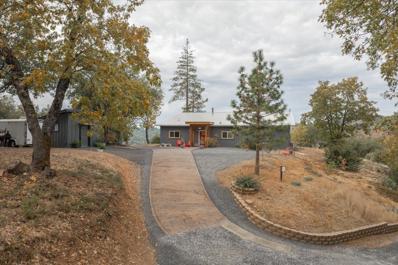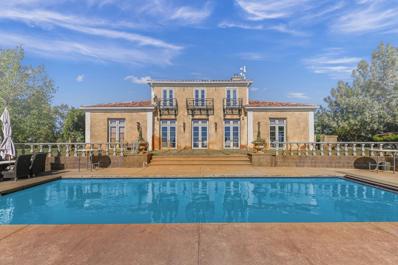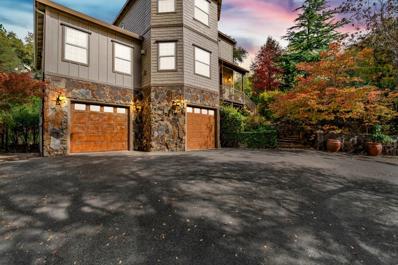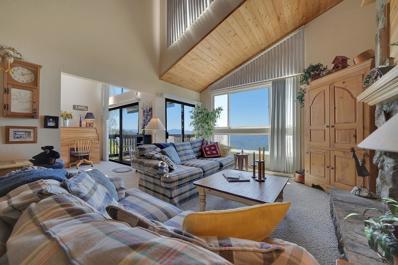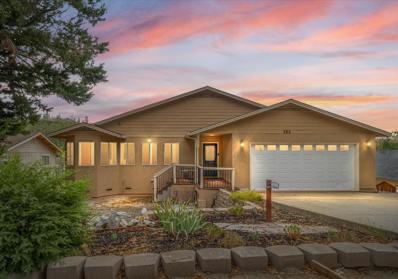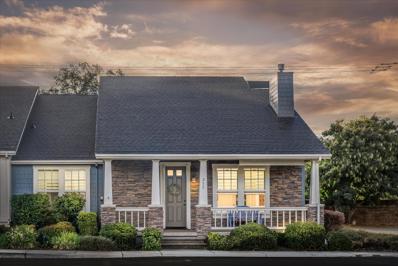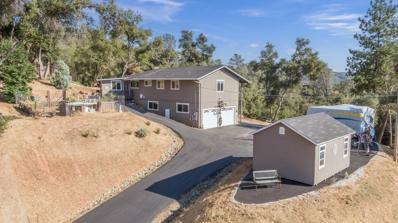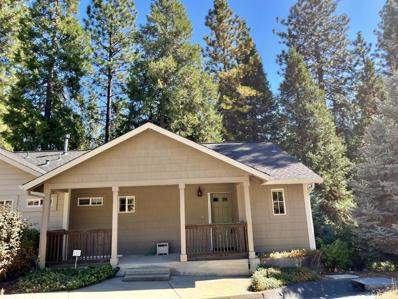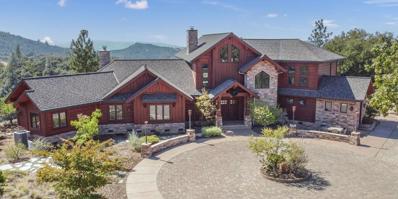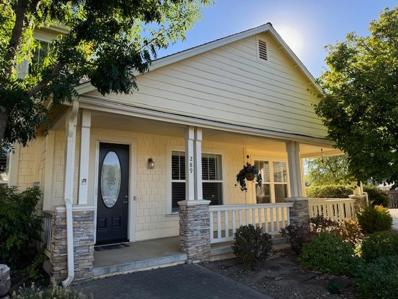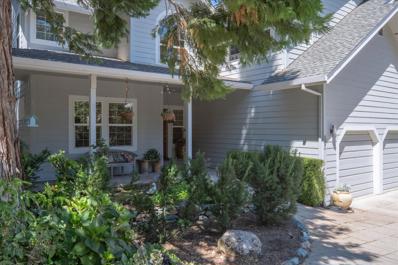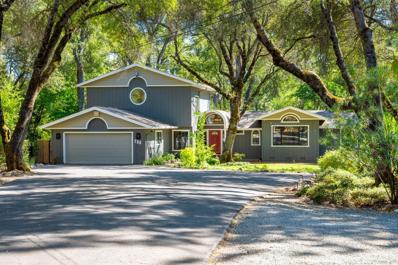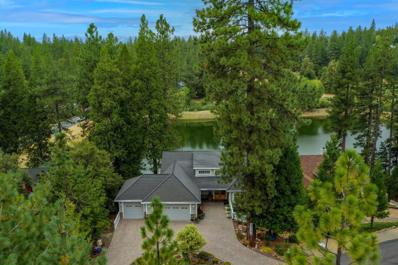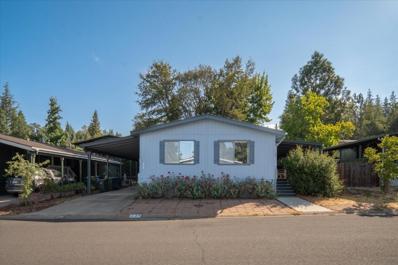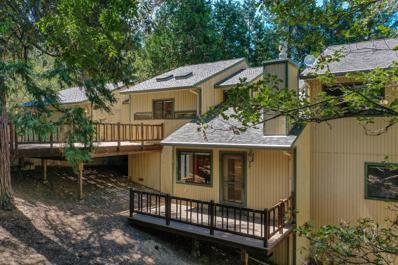Murphys CA Homes for Sale
$1,100,000
713 Fairoaks Lane Murphys, CA 95247
- Type:
- Other
- Sq.Ft.:
- 3,454
- Status:
- Active
- Beds:
- 3
- Lot size:
- 1.69 Acres
- Year built:
- 1961
- Baths:
- 4.00
- MLS#:
- 224131802
- Subdivision:
- Fair Oaks Farms
ADDITIONAL INFORMATION
Oozing with charm... imagine 'Roy Rogers style' meets the Sierra foothills! This rare, mostly original, vintage, 3,454 square foot, Ranch style home is a pure delight. From the seemingly endless front veranda to the sweeping views from the pool deck, this home is a hidden gem. Situated within walking distance from the heart of Murphys on just over 2 acres and surrounded by pasture land, this property is peaceful and private... well, you might hear a 'moo' or two. With wood floors, 3 fireplaces and vaulted ceilings, the interior is spacious and warm. You will want to see this home to fully experience the joy it has to offer. Priced to sell at $1,100,000.
$420,000
1140 Fairway Court Murphys, CA 95247
- Type:
- Condo
- Sq.Ft.:
- 1,914
- Status:
- Active
- Beds:
- 4
- Lot size:
- 0.05 Acres
- Year built:
- 1982
- Baths:
- 3.00
- MLS#:
- 202402058
- Subdivision:
- Forest Meadows
ADDITIONAL INFORMATION
This spacious home is waiting for the next owner in the highly desirable Forest Meadows gated community. Pools, tennis courts a dog park and golf course await. Vaulted ceilings in the living room with excellent views of the golf course and a warm fireplace. A beautiful new deck with room to stretch out and enjoy the beauty of the forest surrounding this lovely condo. 2 stories with room to entertain. Recent upgrades include, new front door and garage door. New glass in all of the windows. Exterior was painted this year and a 50 year roof installed within the last 10 years. Forest Meadows and Calaveras Fairways HOA's included in HOA fees and include outside structure insurance.
$980,000
330 Rome Court Murphys, CA 95247
- Type:
- Single Family
- Sq.Ft.:
- 1,662
- Status:
- Active
- Beds:
- 3
- Lot size:
- 1.1 Acres
- Baths:
- 2.00
- MLS#:
- 202402039
- Subdivision:
- Red Apple Church
ADDITIONAL INFORMATION
Situated at the end of a peaceful court, this brand-new home is your private retreat, offering over an acre of land with lush fruit trees and abundant space to entertain. Ideally located just 10 minutes from downtown Murphys and 15 minutes from Arnold, you'll enjoy easy access to charming shops, wineries, and outdoor adventures. Step inside to a bright, inviting interior where natural light pours through Milgard windows with a lifetime warranty. The expansive kitchen is a chef's dream, featuring stunning granite countertops, a spacious island perfect for gatherings, and a convenient coffee bar. Luxury vinyl floors flow throughout, complementing the high ceilings and open layout. The bathrooms, adorned with matching granite slabs, exude elegance, while the master suite features a private outdoor entrance for seamless indoor-outdoor living. The home's exterior boasts a concrete slab encircling the entire perimeter, perfect for entertaining or relaxing in the serene surroundings. A 3-car garage offers a workshop/office and an attic, convertible into a bonus living space of 370 sqft. Located near the famous Red Apple and offering the perfect mix of privacy and convenience, this exceptional property is ready to welcome you home.
- Type:
- Mobile Home
- Sq.Ft.:
- 1,344
- Status:
- Active
- Beds:
- 2
- Lot size:
- 28.13 Acres
- Year built:
- 1989
- Baths:
- 2.00
- MLS#:
- 202402032
- Subdivision:
- Murphys Diggins Est
ADDITIONAL INFORMATION
A RARE find in this gorgeous mobile home park! Only a handful of homes back up to this glorious, forested area. Super private and on a secluded court, this 2 bedroom, 2 bath home is ready to be your new cozy spot. Enter from the covered front deck, to a large great room with vaulted ceilings and an open floor plan. Dining area with built in China cabinet and a den with a built in bookcase. Breakfast bar and office space in the well organized kitchen. Indoor laundry room with storage and home has central heat and air. On suite primary bedroom with a walk-in closet, soaking tub and stall shower. The house has a covered deck and charming back yard area that overlooks the beautiful open space and walking path below. Murphys Diggins is a gated over 55+ community, very well-maintained with a beautiful, heated swimming pool, outdoor Jacuzzi hot tub, two saunas, fitness room, billiard room and a large clubhouse including a fireplace, available for use to residents. Walking distance to the bank, grocery store and downtown Murphys, where all the fun is! Close to the bus stop too.
- Type:
- Single Family
- Sq.Ft.:
- 2,098
- Status:
- Active
- Beds:
- 3
- Lot size:
- 0.27 Acres
- Year built:
- 1987
- Baths:
- 4.00
- MLS#:
- ML81987283
ADDITIONAL INFORMATION
This light and open home is located in the gate community of Forest Meadows in historic Murphys California. The floor plan has one master suite on the upper floor and the lower floor has a second master bedroom with a small attached office with a separate entrance. Off of the downstairs family room is a large bonus room that could be another office, study area, music room, game room, den, man cave or artist studio. In addition there is a great separate workshop, also with its own exterior entrance. While the 11,761sf lot is sloped, it's not very steep so you have plenty of room to plant a garden if you desired. The home is only 5 houses away from the Hill Top Community Pool. You are just 3.5 miles away from downtown Murphys and 27 winery tasting rooms for all the wine fans out there, in addition to dining and shopping. Forest Meadows has a 9 hole course course, walking trails, two parks with two swimming pools and various sports courts such as bocce ball, pickle ball, basketball, and tennis courts. Forest Meadows is 37 miles from Bear Valley and just minutes away from the various outdoor recreation opportunities Calaveras County has to offer such as rivers, lakes, biking, hiking, camping, fishing, water and show skiing, boating and of course live music.
- Type:
- Other
- Sq.Ft.:
- 2,840
- Status:
- Active
- Beds:
- 3
- Lot size:
- 0.38 Acres
- Year built:
- 1989
- Baths:
- 3.00
- MLS#:
- 224127919
- Subdivision:
- Forest Meadows
ADDITIONAL INFORMATION
Welcome to this hilltop haven in the gated Forest Meadows community, offering stunning Sierra Foothills views and endless recreational and social opportunities. Enjoy a private location just steps from scenic walking and jogging trails. The thoughtful floor plan begins at the covered entry porch, leading to a bright living room with a wall of windows framing breathtaking views. Modern finishes and an impressive fireplace create a grand yet contemporary vibe. The double garage connects to a mudroom with pantry, cabinetry, laundry, and seamless access to the stylish kitchen and great room. The kitchen boasts elegant features: a breakfast bar, deep farm sink, Fisher & Paykel dishwasher, stainless appliances, and a newer gas range. The main-level owner's suite enjoys incredible views, deck access, and a private ensuite. Downstairs, find two spacious bedrooms, a full bathroom, a small office, and a serene lower deck with an inset spa. Anderson sliding doors and Marvin Low-E windows enhance the views and energy efficiency. The home features owned solar (7 KW), zoned central heat/air, cedar-lined closets, central vacuum, new water heater, metal roof, exterior paint, and ample storage. Forest Meadows amenities include pools, courts, a clubhouse, playgrounds, a dog park, and scenic trails
- Type:
- Single Family
- Sq.Ft.:
- 1,824
- Status:
- Active
- Beds:
- 3
- Lot size:
- 23.02 Acres
- Year built:
- 2020
- Baths:
- 2.00
- MLS#:
- 202401997
- Subdivision:
- Other Out Of Area
ADDITIONAL INFORMATION
Stunning Modern Home with Breathtaking Views on 23 Acres. Nestled in the serene Forest View Estates, this energy-efficient, modern design home offers 23.02 acres of privacy and panoramic, never-ending views at an elevation of 3,080 feet. The home features an open floor plan with vaulted ceilings, recessed lighting, and smooth surface drywall throughout. Concrete flooring adds a sleek touch, while the gourmet kitchen is a chef's dream, complete with a quartz island, butcher block countertops, stainless steel appliances, a wine fridge, and white shaker-style cabinets. The master bath offers dual sinks, a soaking tub, and a separate shower, creating a spa-like retreat. Energy-efficient upgrades include extra insulation, mini-split HVAC, and a wood-burning stove for secondary heating, while LED lighting and a propane tankless water heater round out the home's eco-friendly features. Enjoy breathtaking views from every room and relax outdoors on the Trex-covered decks. A fully finished, insulated 10x12 shop/shed with electricity and wall A/C is perfect for projects, with ample space for RVs, boats, and the potential to build your dream shop. The property also includes a 12x45 dog pen and kennel, ideal for pet lovers. With room to grow, this home offers endless possibilities for outdoor living, storage, and future development. With no HOA, the property provides the perfect blend of tranquility and freedom. Approx 15 min to downtown Murphys!
$2,575,000
2500 Folendorf Road Murphys, CA 95247
- Type:
- Single Family
- Sq.Ft.:
- 4,527
- Status:
- Active
- Beds:
- 4
- Lot size:
- 20.51 Acres
- Year built:
- 1997
- Baths:
- 5.00
- MLS#:
- 202401953
- Subdivision:
- Other Out Of Area
ADDITIONAL INFORMATION
Presented for the first time ever, VENTICELLO is the highly acclaimed, Mediterranean destination estate of Murphys. The custom luxury manor combines the alure of classic Tuscany with the stunning natural scenery of California's gold country. Located just above historic downtown Murphys, on over 20 private acres, the estate is comprised of a stately main home and separate guest villa, 'La Villetta', which means little house in Italian. An architectural masterpiece, the stucco and straw bale construction makes it energy efficient, in addition to the solar and Tesla power walls. With panoramic views extending beyond the Central Valley, the grounds feature a timeless pool, classic landscaping and quaint patios adorned with fountains and planters. The main 3,547 square foot villa boasts oversized French doors, concrete radiant floor heating, designer lighting and custom finishes throughout. The guest villa sleeps up to eight and is the perfect casita. In addition to the attached garage in the main home, there is an additional detached 40x20 garage near the entrance to the property. The Venticello manor is just minutes away from the vibrant, thriving wine and music scene of Main Street Murphys. Featuring art galleries, boutiques and an array of award-winning restaurants, Murphys has become a destination and wedding town. Experience the harmonious blend of sustainable living, personal comfort and entrepreneurial opportunity at 2500 Folendorf Road - a property that truly embodies the essence of Murphys' charm. Features include radiant heated floors, open atrium library, AC, grand courtyard entrance with soaring bronze sculped doors and fountain, walk through kitchen pantry, primary wing with large soaking tub and private garden courtyard and many more luxurious features. Call today for your private tour.
$839,337
1520 Coyote Drive Murphys, CA 95247
- Type:
- Other
- Sq.Ft.:
- 2,500
- Status:
- Active
- Beds:
- 3
- Lot size:
- 0.42 Acres
- Year built:
- 2003
- Baths:
- 3.00
- MLS#:
- 224122630
ADDITIONAL INFORMATION
First Time on the Market! Contractor owned and built! You can imagine all the special features when you purchase a personal home built by a contractor himself! So many special touches, this is a home where tradition meets contemporary! From the custom iron door, to the special hand tooled staircases with special powder coating, wood floors in Douglas Fir refurbished from Oakland pier, double garages are both 40'deep, 10' garage doors, with staircase in middle up to main home! Enter thru iron doors to gorgeous slate flooring with spiral staircase to upper level, walk into GR with 9'ceilings, built in bookcases, klinker brick gas log F/P, open to the DR and kitchen! Kitchen in granite counters, lrg farmhouse sink, center island with gas cooktop with hood. B/I oven and microwave, office next to kitchen with 1/2 bath and ldry room. Spacious primary suite with walk-in closet, double sinks all in slate, oversized slate shower with sep jetted tub. Upstairs has large loft with spacious bedrooms, and full size bath. Outside has KOI pond plus pond that can convert to wading pool in summer, with artist studio and greenhouse. Lush landscaping, fenced orchard, and MUST SEE TO APPRECIATE ALL THIS HOME HAS TO OFFER!
$407,000
812 Laurel Ridge Murphys, CA 95247
- Type:
- Townhouse
- Sq.Ft.:
- 1,684
- Status:
- Active
- Beds:
- 3
- Lot size:
- 0.04 Acres
- Year built:
- 1988
- Baths:
- 3.00
- MLS#:
- 202401949
- Subdivision:
- Forest Meadows
ADDITIONAL INFORMATION
Welcome to your dream retreat nestled within the prestigious Forest Meadows gated golf course community. This exquisite property offers a lifestyle of luxury and tranquility, panoramic views from every room. Ascending three stories, this architectural marvel welcomes you with open arms to a world where every detail is meticulously crafted to perfection. As you step inside, you're greeted by an open floor plan that seamlessly connects the living, dining, and kitchen areas. The cathedral ceilings soar above, creating an atmosphere of grandeur and spaciousness, while allowing natural light to flood the interiors, illuminating the elegant finishes and designer touches throughout. Step onto one of the two private decks, strategically positioned to offer unobstructed views of the breathtaking surroundings. Whether you're sipping your morning coffee or hosting a glass under the stars, these outdoor spaces provide the perfect vantage point to admire nature's masterpiece. Every corner of this home whispers tales of comfort and sophistication. Each bedroom offers its own unique vista, inviting you to wake up to the beauty of the landscape every morning. The master suite, a sanctuary of serenity, where you can unwind and soak in the panoramic views at your leisure. Maintained with the utmost care and attention. Beyond the confines of your home, the Forest Meadows community beckons with a wealth of amenities to enrich your lifestyle. The homeowners association provides access to tennis courts, where you can perfect your serve, and two sparkling pools, where you can cool off on a sunny day. Immerse yourself in nature as you explore the walking trails that wind through the lush landscape, or gather with neighbors for social events and gatherings. Just a short drive to Downtown Murphys dining, shopping and fun! Please take a Moment to look at all the pictures of this beautiful home.
$685,000
153 Apple Blossom Murphys, CA 95247
- Type:
- Other
- Sq.Ft.:
- 2,791
- Status:
- Active
- Beds:
- 4
- Lot size:
- 0.19 Acres
- Year built:
- 2007
- Baths:
- 4.00
- MLS#:
- 224122216
ADDITIONAL INFORMATION
The best of Murphys living! This beautifully designed home is built for family and perfectly situated just minutes from the vibrant charm of Main Street! Close to top-rated schools, renowned wineries, and the heart of town, this custom two-story, 4-bedroom, 4-bath is ideal for gatherings, relaxation, and making memories. Thoughtfully designed with two full master suites, one on each floor creating versatile living options for multi-generational families or guests. The lower level has a separate entrance and installed plumbing in the bonus room with the potential for independent quarters or a private home office. Entertain on the expansive deck off the upper level, where sweeping views set the scene, or host intimate gatherings in the spacious covered area downstairs and fenced in yard. The chef-inspired kitchen features stainless steel appliances, walk-in pantry, dual sinks, and a hot water recovery system for instant hot water at your convenience. Modern upgrades with a new HVAC system in 2020 and energy-saving solar screens on windows. Plus, a large lockable storage basement beneath the home providing ample space for all your adventure gear, gardening tools, and seasonal essentials, keeping your living areas organized and clutter-free. Ready to welcome you and your family home!
$1,200,000
1351 Wingdam Road Murphys, CA 95247
- Type:
- Other
- Sq.Ft.:
- 2,735
- Status:
- Active
- Beds:
- 3
- Lot size:
- 0.77 Acres
- Year built:
- 2001
- Baths:
- 4.00
- MLS#:
- 224120367
ADDITIONAL INFORMATION
Location, Location, Location! This quality crafted contemporary farmhouse is located in the Murphys Ranch subdivision (less than 3 minutes from historic downtown Murphys...wineries, shopping, restaurants, etc.). This level .77 acre lot backs up to 11 private acres. Main level includes: living room, gourmet kitchen, mudroom/laundry room combo with 1/2 bath, dining room and primary en suite (recently expanded and remodeled). Plus front porch and back deck for entertaining and enjoying meadow and hill views. Upper level includes: family room ( recently expanded and remodeled), full bathroom, two bedrooms and storage areas. Detached 3-car finished garage has custom cabinets and workshop area and EV charging. Above the garage is an area with a kitchenette and full bathroom (currently being used as an office/guest quarters...so many possibilities. Property features: Hardwood floors, granite/quartz/marble counters, central heat & air, propane fire place, custom lighting/cabinetry/built-ins/closets, solar, Generac generator, swimming pool, raised bed gardens, dog run, ample parking including RV & boat storage, electric gate and fenced yard...just to name a few. New HVAC, Enphase Solar battery back-up gas cook top, stove, dishwasher, washer, landscaping, gravel work, and drip system.
- Type:
- Townhouse
- Sq.Ft.:
- 1,579
- Status:
- Active
- Beds:
- 3
- Lot size:
- 0.09 Acres
- Year built:
- 2004
- Baths:
- 3.00
- MLS#:
- 202401914
- Subdivision:
- Fieldstone
ADDITIONAL INFORMATION
Welcome Home! This darling Townhouse in Fieldstone is an easy walk to the very desirable Historic Downtown Murphys & Sierra Hills Grocery Store. As you enter into the home you will be pleasantly surprised with the layout and charming open floor plan. The family room has a cozy gas fire place and beautiful plank floors. The kitchen is centrally located to entertain and visit with your family & friends after a fun day of boutique shopping downtown. The Owners Suite is conveniently located on the main level offering super plush carpet, roomy walk-in closet and double sink vanity, step-in shower with clear glass enclosure and separate water closet. The second bedroom showcases a lovely sliding door that steps out to a newer Trex-Deck with pergola to enjoy the beautiful low maintenance backyard that has raised beds ready for a veggie or flower garden. The upstairs loft area has been converted into a large 3rd bedroom suite! The sparkling pool & BBQ outdoor kitchen area is so inviting on our seasonal summer days. Come see for yourself all the potential this home has to offer you in your next adventure!
$649,000
175 Woodland Dr Murphys, CA 95247
- Type:
- Single Family
- Sq.Ft.:
- 1,872
- Status:
- Active
- Beds:
- 2
- Lot size:
- 1.59 Acres
- Year built:
- 1977
- Baths:
- 2.00
- MLS#:
- 202401778
- Subdivision:
- Sunnyhills
ADDITIONAL INFORMATION
Dreaming of a home in Murphys? This could be your perfect Gold Country retreat! Step into a bright, inviting living space featuring laminate flooring and a cozy gas fireplace with a beautiful rock surround, perfect for warming up on cool fall evenings. Large windows flood the room with natural light and offer stunning views of the rolling countryside. The vaulted ceilings enhance the sense of spaciousness in this open-concept design, which includes a generous dining area and a comfortable family room. The kitchen is a chef's delight, equipped with Alder cabinets, stainless steel appliances, a farmhouse sink, and a walk-in pantry. Just off the living area, you'll find a bonus room with the potential to be a third bedroom, perfect for extra gatherings or sleeping space. The primary bedroom offers plenty of space and a large walk-in closet, while the ensuite bathroom features a dual vanity and a walk-in shower. Downstairs, there's a two-car garage and a bonus room currently set up as a gym. The outdoor space is perfect for entertaining or gardening, complete with a chicken coop and ample room to enjoy country living. Plus, the home is equipped with leased solar, battery backup and generator, providing energy efficiency and peace of mind. All of this, just minutes from the charm and amenities of downtown Murphys.
- Type:
- Townhouse
- Sq.Ft.:
- 1,590
- Status:
- Active
- Beds:
- 3
- Year built:
- 2006
- Baths:
- 3.00
- MLS#:
- 202401751
- Subdivision:
- Forest Meadows
ADDITIONAL INFORMATION
Beautiful location amongst pines and cedar with peekaboo view of the 1st fairway and ez access to first tee, clubhouse and trails. The main level has great room and 1 of 3 suites with doors to covered deck. The lower level has 2 more suites with access to covered patio, trail and golf course. The front entry also has covered porch. THIS IS AN END UNIT and it is immaculate. Custom tile counters, floors and shower tub enclosures. Central heat/air and gas log fireplace. Plenty of storage, 3 bedrooms with walk-in closets, 3 full baths. Fairway Village is a very quiet location with the only through traffic being the occasional golf cart. HOA dues cover exterior maintenance, insurance, landscape, and garbage
$280,000
5860 Darby Lane Murphys, CA 95247
- Type:
- Other
- Sq.Ft.:
- 600
- Status:
- Active
- Beds:
- 1
- Lot size:
- 2.52 Acres
- Year built:
- 1977
- Baths:
- 1.00
- MLS#:
- 224103407
ADDITIONAL INFORMATION
Ranch style 1 bedroom home located on 2.52 acres. Open floor plan. Living room with woodstove. Enclosed patio area over deck. Detached finished building previously used for crafts -- could be office or craft room. Storage shed. Carport area by house. Great views - land fairly usable. Plenty of room for RV, boat & other toys. Lots of possibilities.
$595,000
240 Cottage Circle Murphys, CA 95247
- Type:
- Single Family
- Sq.Ft.:
- 1,120
- Status:
- Active
- Beds:
- 2
- Lot size:
- 0.11 Acres
- Year built:
- 2019
- Baths:
- 2.00
- MLS#:
- 202401665
- Subdivision:
- Willow Crk Cottages
ADDITIONAL INFORMATION
Just a short walk from historic downtown Murphys, this stunning 2 bed, 2 bath home offers both comfort and elegance with over $80,000 in thoughtful upgrades. Built by the owner-contractor, every detail has been meticulously crafted to create a seamless blend of functionality and style. Step inside to find an open floor plan with waterproof flooring throughout, granite countertops, and custom woodwork trim. The gourmet kitchen is a chef's dream, featuring a grand kitchen island, quartz countertops, and wood cabinetry. The luxurious bathrooms include custom showers and modern finishes. Enjoy year-round comfort with central heating, AC, and a whole-house fan with timers. Milgard windows, copper plumbing, and whole-house insulation ensure efficiency and durability. Relax by the cozy propane fireplace or step outside to the beautifully landscaped backyard oasis. The master bedroom opens onto a gorgeous private patio, perfect for enjoying morning coffee. The outdoor space includes a covered front porch, a back patio, and a lush yard featuring a peach tree, apricot tree, honey fig tree, and fragrant rosemary and thyme bushes. A French drain system ensures optimal drainage, while fire sprinklers, recessed Canne lights, a tankless water heater, an insulated Liftmaster garage door, and concrete walkways surround the property for added convenience. With an electric car hookup ready in the garage and a jackshaft garage door opener, this home is as practical as it is luxurious. Experience the perfect blend of modern amenities and custom craftsmanship in this one-of-a-kind Murphys home. Don't miss the opportunity to make this exceptional property your own!
$2,600,000
768 Apple Blossom Drive Murphys, CA 95247
- Type:
- Single Family
- Sq.Ft.:
- 3,370
- Status:
- Active
- Beds:
- 3
- Lot size:
- 40.64 Acres
- Year built:
- 2013
- Baths:
- 3.00
- MLS#:
- 202401666
- Subdivision:
- Other Out Of Area
ADDITIONAL INFORMATION
This custom built, luxury craftsman home is perched atop your own private mountain, just one mile from Main Street Murphys. The moment you set foot into this breathtaking home, you are overtaken by the feeling of pure elegance and quality craftsmanship. With unparalleled views, extending over old Stevenot Vineyards and well beyond, the two parcels total over 40 acres. The expansive 3,370 square foot home features three bedrooms, three full bathrooms, an office and a wine cellar. The massive chef's kitchen is equipped with the finest of all Thermador appliances and Brazilian granite countertops. The primary bedroom features oversized doors leading onto the patio and boasts a fireplace, enormous walk-in closet, as well as a sitting room. The elegant primary bathroom has an abundance of vanity space and is tastefully designed with Brazilian granite, a large shower, gorgeous copper soaking tub and a separate WC with a bidet. Flooring in the primary bathroom has radiant heating for ultimate comfort. The moody and charming office also leads directly onto the patio, which surrounds the home, where you'll find a built-in fireplace to enjoy the crisp evenings. Outside you'll also find a fully equipped outdoor kitchen and built-in BBQ, from which you'll enjoy what is undoubtedly the best view in all of Murphys. Downstairs there is a refrigerated wine cellar along with a paved basement. Solar is fully owned, making utility costs minimal. The road leading all the way to the home has just been fully paved, which connects seamlessly to the stunningly landscaped, circular driveway. The oversized garage is currently set up as a workshop and has plenty of space for tools and toys. The area around the home has been meticulously cleared and artistic rock paths and feature walls have been added to create incredible walking trails. Built in 2013 by acclaimed contractors, Hal and Clay Dillashaw, this home is truly a masterpiece and a must see. Call today for your personal tour.
- Type:
- Townhouse
- Sq.Ft.:
- 1,798
- Status:
- Active
- Beds:
- 3
- Lot size:
- 0.15 Acres
- Year built:
- 2005
- Baths:
- 3.00
- MLS#:
- 202401652
- Subdivision:
- Fieldstone
ADDITIONAL INFORMATION
Walk to Downtown Murphys or hang out on your spacious front porch of this dramatic Craftsman style townhouse. The covered entry leads you into a living/dining combination with high vaulted ceiling, floor to ceiling gas fireplace, hardwood floors (recently sanded and sealed), and large windows with newly installed plantation shutters. In front of you are a dramatic stairway leading to a loft bedroom and office loft. The master bedroom, on the main level floor, offers you a private get-away with en-suite bath featuring double vanities, soaking tub, separate shower, and large walk-in closet. The gourmet kitchen connects the living area to the family room, 1/2 bath, laundry and 2 car garage. There is direct access from the family room to a landscaped (drip irrigated) back yard with a wisteria covered pergola. The upper floor has an 2 bedrooms (one is a loft bedroom), bathroom, and office loft. There is a large storage closet located from the garage. This townhouse is located on one of the largest homesites in Fieldstone with plenty of room for additional cars.
- Type:
- Other
- Sq.Ft.:
- 3,154
- Status:
- Active
- Beds:
- 4
- Lot size:
- 0.2 Acres
- Year built:
- 2000
- Baths:
- 3.00
- MLS#:
- 224095343
- Subdivision:
- Forest Meadows
ADDITIONAL INFORMATION
Stunning 3154sf (4 bed/3 bath) executive home located in the gated community of Forest Meadows. Move right in! Seller will provide inclusion list of some furniture that stays. Popular and sought after floor plan. Main level includes: Covered front porch, living room, gourmet kitchen complete with expansive island and pantry, and dining area with access to back deck, laundry room with sink, Primary suite with full bathroom, guest bedroom, and guest full bathroom. Upper level: Loft reading nook, bedroom #3 (currently used as an office), full bathroom and office/family room with custom cabinetry/built-ins and kitchenette (optional bedroom #4). Features: Vaulted ceilings, open concept great room with cozy propane fireplace with custom Rim Fire Wood mantle, custom lighting/window coverings/built-in cabinetry, three custom walk-in closets, back deck with remote cooling awnings & plumbed for propane, central heat & air, Generac generator, circular stamped concrete driveway and mostly flat .20 acre lot. Too many updates to list, contact agent for details. FMOA amenities include: parks, pools, pickleball and tennis, basketball, playgrounds, trail, dog park, clubhouse.
- Type:
- Single Family
- Sq.Ft.:
- 3,100
- Status:
- Active
- Beds:
- 4
- Lot size:
- 1.76 Acres
- Year built:
- 1966
- Baths:
- 3.00
- MLS#:
- 202401595
- Subdivision:
- Other Out Of Area
ADDITIONAL INFORMATION
Nestled in the heart of historic Murphys, this captivating 4-bed, 3-bath home spans 3,100 sq. ft. of beautifully designed living space. The dual master suite floor plan, with a wheelchair-accessible lower master, offers flexibility and comfort. Set on nearly 2 acres, this property boasts breathtaking views of majestic oaks from almost every window, enhanced by rich walnut floors. A peaceful stream meanders through the property, leading to a charming pergola and many fruit trees, while a combined lot invites the potential development of an additional multi-gen home or income-generating ADU. Located in a vibrant community with a rich Gold Rush history, this home is just a stone's throw from Albert Michelson Elementary and Feeney Park. This is more than just a home; it's a gateway to the quintessential Murphys lifestyle.
$899,000
3 Foxglove Court Murphys, CA 95247
- Type:
- Single Family
- Sq.Ft.:
- 3,606
- Status:
- Active
- Beds:
- 5
- Lot size:
- 0.31 Acres
- Year built:
- 2006
- Baths:
- 6.00
- MLS#:
- 202401564
- Subdivision:
- Forest Meadows
ADDITIONAL INFORMATION
This stunning three-story home, located in the gated community of Forest Meadows, offers breathtaking lake views and an abundance of space for family and friends. Just three miles above the historic gold rush town of Murphy's, this property combines elegance with comfort, boasting five bedrooms (including two primary suites), four full baths, two half baths, a spacious game room with a wet bar, and a wine cellar. With gorgeous lake views from all northwest-facing windows and double decks, you'll enjoy an unparalleled connection to nature. Upon entering through the formal eight-foot double doors, you are welcomed into the main floor, which is designed for single-level living. This level features an open-concept kitchen, dining, and living area, a guest bath, a luxurious primary suite with a private bath, a laundry room, and a three-car garage. The second floor provides ample space with four additional bedrooms (including a second primary suite), a full bath, and a spacious family room with a wet bar. The lower floor is perfect for entertaining, featuring a vibrant game room, a second wet bar, and a climate-controlled wine cellar. No detail has been overlooked in the masterpiece kitchen, which is sure to delight any culinary enthusiast. The kitchen boasts luxurious cabinetry, a large bar counter and island, a professional six-burner gas range with downdraft vent, and upgraded appliances. Storage is abundant with extensive built in book cases and cabinetry. This home is being sold mostly furnished, subject to the seller's list of exclusions. Enjoy watching the waterfowl land and fish right from your decks, immersing yourself in the beauty and tranquility of lakeside living.
- Type:
- Manufactured Home
- Sq.Ft.:
- 1,344
- Status:
- Active
- Beds:
- 2
- Year built:
- 1985
- Baths:
- 2.00
- MLS#:
- 202401561
- Subdivision:
- Murphys Diggins Est
ADDITIONAL INFORMATION
Murphys Diggins Mobile Home Park is a 55+ retirement community with a great setup and feel and this home is available to move in and enjoy. This is a comfortable arrangement with two bedrooms, one en suite, and a large versatile den area off the living room. The covered deck is perfect for year 'round enjoyment and the shed/workshop is great for tools and storage. Backup generator on site and plumbed for propane so no filling of gas tank. Space rent includes water, sewer, basic cable, and access to the pool, spa, clubhouse. A welcoming community with activities and comraderie. Nearby to the market, bank, dentist and downtown Murphys with restaurants and park. Just up the road to hiking, lakes, skiing & snowshoeing, Stanislaus River and just down the hill to Angels Camp theater, restaurants, golf and New Melones Reservoir. Murphys Diggins has RV storage available. What a great place to live!
- Type:
- Other
- Sq.Ft.:
- 2,279
- Status:
- Active
- Beds:
- 3
- Lot size:
- 2.03 Acres
- Year built:
- 1965
- Baths:
- 3.00
- MLS#:
- 224092896
ADDITIONAL INFORMATION
Welcome to paradise! This immaculately maintained three bedroom, three bathroom stunning home has been renovated to the highest of designer standards. Enormous windows provide endless views of the rolling countryside from the privacy of your own hilltop on over two acres. The custom chef's kitchen has all new stainless steel appliances, concrete countertops, an expansive breakfast bar, as well as an indoor brick BBQ oven, instant hot water, premium filter and reverse osmosis system. Two separate living rooms, one featuring a gorgeous brick wood-burning fireplace, provide endless space for entertaining. The inviting master suite has a custom closet and luxury bathroom with an oversized soaker tub, separate walk-in shower, double sinks and towel warmer. Fully owned Tesla solar with three powerwalls keeps the whole house running with zero energy bills, saving nearly $10,000 per year. Starlink has recently been added to the home, in addition to a brand new smart thermostat. Outdoors, there are roses, lemon and lime trees. Enjoy the expansive views from all sides of the home with custom concrete patios and from the large hot tub. There are two wells on the property with excellent production. All furnishings are negotiable. Call today for your private tour!
$599,000
5955 Fullen Road Murphys, CA 95247
- Type:
- Single Family
- Sq.Ft.:
- 2,038
- Status:
- Active
- Beds:
- 3
- Lot size:
- 2.84 Acres
- Year built:
- 1990
- Baths:
- 2.00
- MLS#:
- 202401494
- Subdivision:
- Indian Creek
ADDITIONAL INFORMATION
Enchanting 2.84-Acre Retreat with Custom Split-Level Home. Nestled amidst towering pines and majestic oak trees, this 2.84-acre property offers a serene escape with a beautifully designed split-level home that showcases both artistic craftsmanship and energy efficiency. The home features heart redwood ceilings and trim, hand-textured drywall, custom doors, and strategically placed skylights, all demonstrating exceptional attention to detail. With 3 spacious bedrooms, a den, and 2 well-appointed bathrooms, there's ample room for everyone to enjoy. Multiple decks provide the perfect vantage points to soak in the privacy and breathtaking views of the surrounding natural beauty. The expansive, usable acreage offers endless possibilitieswhether for adding additional structures, keeping animals, or simply enjoying the tranquility of your own private sanctuary. Conveniently located on a paved county road, this property represents an incredible value for those seeking a harmonious blend of design, function, and nature.
Barbara Lynn Simmons, CALBRE 637579, Xome Inc., CALBRE 1932600, [email protected], 844-400-XOME (9663), 2945 Townsgate Road, Suite 200, Westlake Village, CA 91361

Data maintained by MetroList® may not reflect all real estate activity in the market. All information has been provided by seller/other sources and has not been verified by broker. All measurements and all calculations of area (i.e., Sq Ft and Acreage) are approximate. All interested persons should independently verify the accuracy of all information. All real estate advertising placed by anyone through this service for real properties in the United States is subject to the US Federal Fair Housing Act of 1968, as amended, which makes it illegal to advertise "any preference, limitation or discrimination because of race, color, religion, sex, handicap, family status or national origin or an intention to make any such preference, limitation or discrimination." This service will not knowingly accept any advertisement for real estate which is in violation of the law. Our readers are hereby informed that all dwellings, under the jurisdiction of U.S. Federal regulations, advertised in this service are available on an equal opportunity basis. Terms of Use
Murphys Real Estate
The median home value in Murphys, CA is $441,750. This is lower than the county median home value of $453,400. The national median home value is $338,100. The average price of homes sold in Murphys, CA is $441,750. Approximately 51.98% of Murphys homes are owned, compared to 18.62% rented, while 29.41% are vacant. Murphys real estate listings include condos, townhomes, and single family homes for sale. Commercial properties are also available. If you see a property you’re interested in, contact a Murphys real estate agent to arrange a tour today!
Murphys, California has a population of 1,928. Murphys is less family-centric than the surrounding county with 5.84% of the households containing married families with children. The county average for households married with children is 18.74%.
The median household income in Murphys, California is $45,282. The median household income for the surrounding county is $70,119 compared to the national median of $69,021. The median age of people living in Murphys is 63.3 years.
Murphys Weather
The average high temperature in July is 91 degrees, with an average low temperature in January of 31.8 degrees. The average rainfall is approximately 43.8 inches per year, with 4.9 inches of snow per year.






