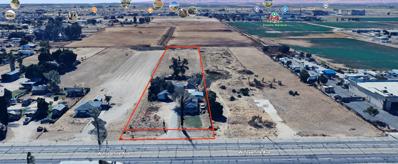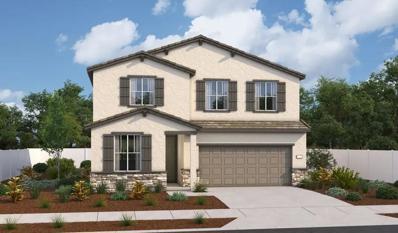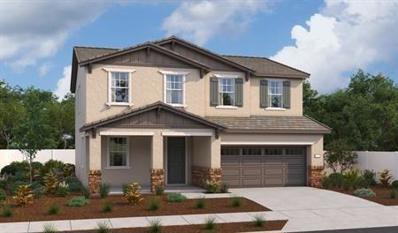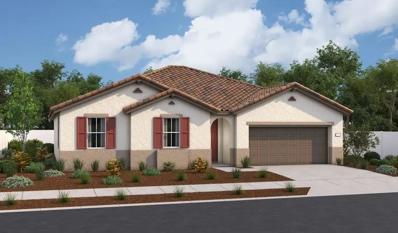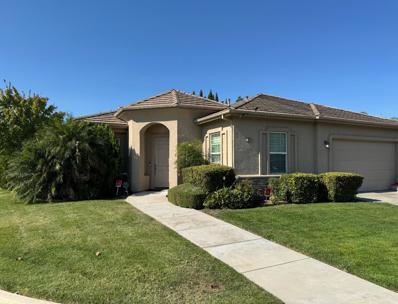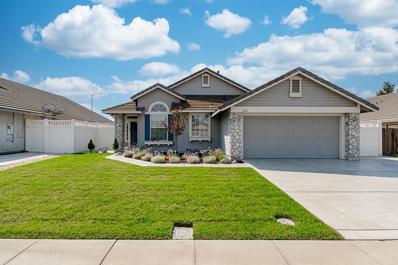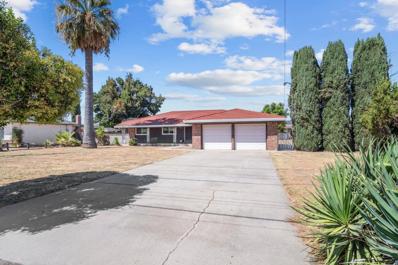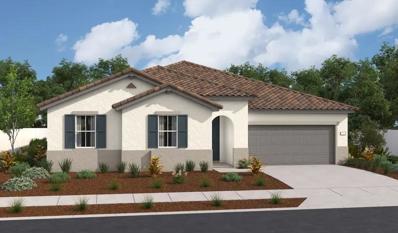Manteca CA Homes for Sale
$668,900
2469 Milano Ct Manteca, CA 95337
- Type:
- Single Family
- Sq.Ft.:
- 1,992
- Status:
- Active
- Beds:
- 4
- Lot size:
- 0.19 Acres
- Year built:
- 2002
- Baths:
- 2.00
- MLS#:
- 41074452
ADDITIONAL INFORMATION
Price Friendly! Nestled in the sought-after Bella Vista neighborhood, 2469 Milano Ct is a beautifully updated single-story gem boasting 1,992 sq. ft. of living space on an expansive 8,174 sq. ft. lot. This inviting home features 3-4 bedrooms (an office with French doors) and 2 bathrooms, perfectly suited for both family living and hosting guests. The backyard is a private retreat with a sparkling pool, integrated spa, and ample space for lounging, dining, and entertaining. Sunlight streams through tall windows and doors, creating a bright, welcoming ambiance throughout. The living/dining area offers an elegant setting for gatherings, while the family room boasts a cozy fireplace and convenient coffee bar. The kitchen delights with a peninsula island, 5-burner gas cooktop, and generous storage. The primary suite features a walk-in closet with organizers and direct backyard access. Energy-efficient solar panels, large capacity HVAC, fresh LVP flooring and carpet, new paint (2023/2024), and a 3-car garage with extra storage round out this peaceful cul-de-sac home. Welcome Home!
$1,800,888
2256 W Yosemite Avenue Manteca, CA 95337
- Type:
- Other
- Sq.Ft.:
- 2,372
- Status:
- Active
- Beds:
- 6
- Lot size:
- 2.13 Acres
- Year built:
- 1952
- Baths:
- 3.00
- MLS#:
- 224105422
ADDITIONAL INFORMATION
Future Corner lot as Milo Candini scheduled to push through on adjacent lot owned by the city. Amazing large lot in the Airport Corridor and close to the Family Entertainment Zone, Airport, Big League Dreams, Great Wolf Lodge, 120, Hwy 5. Still in a rural area of town.Future Master Plan zoning MDR. 2 rentals on lot, w tenants and so much potential. SSJID easement on the north boarder of the property. Amazing est 2.13 acres secured by the 120, Hwy 5 and the 99.
- Type:
- Single Family
- Sq.Ft.:
- 1,510
- Status:
- Active
- Beds:
- 3
- Lot size:
- 0.16 Acres
- Year built:
- 2024
- Baths:
- 2.00
- MLS#:
- ML81980980
ADDITIONAL INFORMATION
MLS#ML81980980 Built by Taylor Morrison, January 2025 Completion! Welcome to the expansive Cedar floor plan at Juniper at Oakwood Trails, a stunning single-story design. As you enter the classic foyer, you'll find 2 bedrooms and a bathroom. Continue into the home to discover a delightful open-concept layout: a gourmet kitchen seamlessly flows into the great room and dining area. On the opposite side, you'll find the luxurious primary suite, complete with a walk-in closet and bathroom. Structural options added include: 8" doors and an interior door at primary bath.
- Type:
- Single Family
- Sq.Ft.:
- 1,510
- Status:
- Active
- Beds:
- 3
- Lot size:
- 0.16 Acres
- Year built:
- 2024
- Baths:
- 2.00
- MLS#:
- ML81980980
ADDITIONAL INFORMATION
MLS#ML81980980 Built by Taylor Morrison, January 2025 Completion! Welcome to the expansive Cedar floor plan at Juniper at Oakwood Trails, a stunning single-story design. As you enter the classic foyer, you'll find 2 bedrooms and a bathroom. Continue into the home to discover a delightful open-concept layout: a gourmet kitchen seamlessly flows into the great room and dining area. On the opposite side, you'll find the luxurious primary suite, complete with a walk-in closet and bathroom. Structural options added include: 8" doors and an interior door at primary bath.
$853,020
2308 Ganesh Manteca, CA 95337
- Type:
- Other
- Sq.Ft.:
- 3,343
- Status:
- Active
- Beds:
- 4
- Lot size:
- 0.15 Acres
- Baths:
- 4.00
- MLS#:
- 224104577
- Subdivision:
- Artisan At Griffin Park
ADDITIONAL INFORMATION
Welcome to your new home in the heart of Manteca! This spacious 3,343 SF residence, conveniently located near shopping, dining and freeway access, offers 4 beds, 3.5 baths, 4-car tandem garage, covered patio, and large bonus Room! Other highlights include...a Downstairs Guest Suite boasting a full bath and walk-in closet, providing the perfect blend of privacy and convenience...a spacious open concept Kitchen crafted for modern living and entertaining with huge island, sleek stainless steel appliances, luxe quartz countertops, stylish painted shaker cabinets, and spacious walk-in pantry...a luxurious Primary Suite featuring two vanity sinks, large shower with sleek tile and deep soaking tub...AND an expansive and versatile 493 SF Bonus Room.
- Type:
- Single Family
- Sq.Ft.:
- 1,510
- Status:
- Active
- Beds:
- 3
- Lot size:
- 0.16 Acres
- Year built:
- 2024
- Baths:
- 2.00
- MLS#:
- ML81980980
ADDITIONAL INFORMATION
MLS#ML81980980 Built by Taylor Morrison, January 2025 Completion! Welcome to the expansive Cedar floor plan at Juniper at Oakwood Trails, a stunning single-story design. As you enter the classic foyer, you'll find 2 bedrooms and a bathroom. Continue into the home to discover a delightful open-concept layout: a gourmet kitchen seamlessly flows into the great room and dining area. On the opposite side, you'll find the luxurious primary suite, complete with a walk-in closet and bathroom. Structural options added include: 8" doors and an interior door at primary bath.
- Type:
- Single Family
- Sq.Ft.:
- 2,380
- Status:
- Active
- Beds:
- 4
- Lot size:
- 0.15 Acres
- Year built:
- 2024
- Baths:
- 2.00
- MLS#:
- 224104415
ADDITIONAL INFORMATION
Explore this Pearl home, offering two stories of thoughtful living space. Included features: an inviting covered entry; a bedroom and bathroom in lieu of a study and powder room; an open dining area; an alternate kitchen layout offering 42" cabinets, quartz countertops, a center island; a spacious great room; an airy loft; a convenient laundry with sink and caboinets; a storage area; an impressive primary suite showcasing an expansive walk-in closet and a private bath with double sinks; covered patio and a 2-car garage. This home also offers additional windows and vinyl plank flooring in select rooms. Est. Move-In December 2024
- Type:
- Other
- Sq.Ft.:
- 3,200
- Status:
- Active
- Beds:
- 4
- Lot size:
- 0.19 Acres
- Year built:
- 2000
- Baths:
- 3.00
- MLS#:
- 224101098
ADDITIONAL INFORMATION
This beautifully maintained 20-year old home offers the charm and quality of an established build, enhanced by countless upgrades that outshine even many new builds. With meticulous care and thoughtful updates, this home is move-in ready for its next owner. Conveniently located within walking distance of both the elementary and high school, and just steps from the neighborhood park, it's perfect for families or anyone seeking a vibrant lifestyle. The spacious backyard is a true standout offering plenty of room for future pool, outdoor kitchen or custom-designed entertainment space. Don't miss this opportunity to own a home that balances modern conveniences with the advantages of an established neighborhood. Upgrades include: Plantation shutters,LVP flooring, New carpets, New dishwasher and water heater, sunscreens on all west and east windows, Neuma backdoor with sideline doors, new plumbing fixtures throughout, updated kitchen and bathrooms. All TV's hung on walls to remain Possible 5th bedroom with full bath adjacent downstairs Garage is a entertainers delight with most equipment remaining
- Type:
- Single Family
- Sq.Ft.:
- 2,720
- Status:
- Active
- Beds:
- 4
- Lot size:
- 0.14 Acres
- Year built:
- 2024
- Baths:
- 3.00
- MLS#:
- 224099745
ADDITIONAL INFORMATION
With extensive design options, the Hemingway is everything you're looking for in a new home. Enter through the charming covered porch and make your way into an inviting great room with optional fireplace. The open dining room flows into a large kitchen with a center island and walk-in pantry. Love the great outdoors? Add a covered patio, extended covered patio or sunroom. Master chef in training? Add gourmet kitchen features, including a double oven. Upstairs, you'll find a centrally located laundry room, hall bath and four bedroomsincluding the primary suite with walk-in closet and lavish bath.
$724,695
842 Turin Avenue Manteca, CA 95337
- Type:
- Single Family
- Sq.Ft.:
- 2,185
- Status:
- Active
- Beds:
- 2
- Lot size:
- 0.22 Acres
- Year built:
- 2024
- Baths:
- 2.00
- MLS#:
- 224099727
ADDITIONAL INFORMATION
With the Decker, your new home possibilities are practically endless! This ranch-style floor plan welcomes you with a covered entry in the front and a mudroom off the 2-car garage. Inside, a spacious great room with optional fireplace opens up to the dining room and optional sunroom. The kitchen features an eat-in island, walk-in pantry and optional gourmet features. Relax in a spacious primary suite, which boasts an oversized walk-in closet and private bath with optional walk-in shower or deluxe features. The conveniently located central laundry.
$749,000
2214 Milano Street Manteca, CA 95337
- Type:
- Other
- Sq.Ft.:
- 2,314
- Status:
- Active
- Beds:
- 4
- Lot size:
- 0.18 Acres
- Year built:
- 2006
- Baths:
- 3.00
- MLS#:
- 224098784
ADDITIONAL INFORMATION
Beautiful one owner 4bdr/3ba single level home in one of the most desirable neighborhoods in Manteca. 2314 sqft. of open concept living space with 3 full bathrooms, 2 living areas, formal dining room and gourmet kitchen. Granite counters, 10 ft. ceilings and 8 ft doors throughout. Dual sided fireplace separates the two living spaces. The corner lot even allows for gated parking for your RV/Boat. Too many other features to list. Bella Vista Park just across the street and so close to everything!
$635,000
628 Mission Ridge Manteca, CA 95337
- Type:
- Other
- Sq.Ft.:
- 1,698
- Status:
- Active
- Beds:
- 3
- Lot size:
- 0.15 Acres
- Year built:
- 1997
- Baths:
- 2.00
- MLS#:
- 224098631
ADDITIONAL INFORMATION
Close to What You Need! Minutes to everything! Busy-People-Compatible! Enjoy Life & Build Memories in this three bedroom two bath home! Inviting living room with High Ceiling, Tile Flooring, Granite Countertops, Black and Stainless Steel Appliances and spacious Master with walk in closet. Driveway big enough for 3 cars or possible RV! Concrete throughout backyard for easy Maintenance & Entertaining! Put some fun in your Summers Delight with an Inviting Pool! So Convenient, So Livable, So Comfortable! Move in Ready for New Owners!
- Type:
- Single Family
- Sq.Ft.:
- 2,281
- Status:
- Active
- Beds:
- 3
- Lot size:
- 0.15 Acres
- Year built:
- 2022
- Baths:
- 3.00
- MLS#:
- MC24182736
ADDITIONAL INFORMATION
Lovely Single-Family House with 8 ft front door and Solar Owned! Welcome to this single-family house located on a corner lot. You will be greeted with an A-frame and open floor plan that creates a bright and inviting ambiance. Boasting 3 bedrooms, 2.5 bathrooms, this home features an attached garage with space for two cars. The living room has recessed lighting a cozy fireplace and a sliding glass door that leads to the backyard. The kitchen boasts quartz counters, upgraded cabinets, a pantry closet, double sinks, a stainless steel dishwasher and a microwave. The primary bedroom has carpeted flooring, a ceiling fan, and an en-suite bathroom that features tile flooring, shelves in the closet, double sinks, a shower stall, and a vanity area. The best part is that it is connected to the laundry room for convenience. The other bedrooms also have carpeted flooring and a walk-in closet. The bathrooms feature jack and jill style with double sinks. The smart home features, an alarm system, and solar panels that are owned. The neighborhood boasts sidewalks, safe crosswalks, and street parking for your guests. Located within a 15-minute drive, you can find parks and grocery stores. This house offers everything you could want and more!
- Type:
- Other
- Sq.Ft.:
- 800
- Status:
- Active
- Beds:
- 2
- Lot size:
- 0.13 Acres
- Year built:
- 1948
- Baths:
- 1.00
- MLS#:
- 224096294
ADDITIONAL INFORMATION
His home was nicely remodeled. Has granite counters in kitchen ,Laminated floors throughout the whole house,Tank less water heater, nice back yard patio back shed has drywall and sink.
- Type:
- Other
- Sq.Ft.:
- 1,428
- Status:
- Active
- Beds:
- 3
- Lot size:
- 0.46 Acres
- Year built:
- 1964
- Baths:
- 2.00
- MLS#:
- 224095768
ADDITIONAL INFORMATION
Nestled on a generous half-acre lot in a serene and secluded part of Manteca, this single-story home offers a unique opportunity to create your dream living space. With its expansive grounds and peaceful surroundings, this property provides endless potential for customization and expansion. Whether you're looking to enjoy the tranquility of a spacious yard, develop a lush garden oasis, or explore other possibilities, this home serves as the perfect canvas. Embrace the chance to make this hidden gem your own!
$848,000
3602 Levanto Way Manteca, CA 95337
- Type:
- Single Family
- Sq.Ft.:
- 3,140
- Status:
- Active
- Beds:
- 4
- Lot size:
- 0.14 Acres
- Year built:
- 2018
- Baths:
- 4.00
- MLS#:
- 41071170
ADDITIONAL INFORMATION
Welcome to this stunning 4-bedroom, 3.5-bath nestled in a resort-like community. This home boasts an open floor plan and beautiful kitchen with granite countertops, spacious cabinets, and island with dining bar, and more! High ceilings and gorgeous flooring make this home feel modern and elegant. Additional details include owned solar panels, tankless water heater, whole house fan, and fire sprinkler system. Enjoy nearby access to the lake and convenient walking trails. Additional amenities include access to the clubhouse, neighborhood park and Oakwood Shores swimming pool. Residents of this gated community can take advantage of amenities like the lake, clubhouse, pool, playground, and 24-hour patrolled security. Plus, easy access to freeways, shopping, post office, parks and other.
$1,599,999
580 Airport Way Manteca, CA 95337
- Type:
- Single Family
- Sq.Ft.:
- 2,800
- Status:
- Active
- Beds:
- 5
- Lot size:
- 4.32 Acres
- Year built:
- 1975
- Baths:
- 2.00
- MLS#:
- 41071018
ADDITIONAL INFORMATION
4.32 Acres with income from a 5 Bedroom 2 Bathroom single family home, Trailer and Barn. Medium Density Residential Zoning allows for An Opportunity to build multi family, apartments, townhouses, caretaker housing, day care, private school, and cluster housing. Conveniently located close to the freeway and is in a high traffic count area.
- Type:
- Single Family
- Sq.Ft.:
- 1,733
- Status:
- Active
- Beds:
- 3
- Lot size:
- 0.14 Acres
- Year built:
- 2024
- Baths:
- 2.00
- MLS#:
- 41070910
ADDITIONAL INFORMATION
Brand new, energy-efficient home ready Aug! Photos are of builder model home. Live.Now Fresh, Corner Lot. Flex spaces make it easy to stay organized while working or learning from home, and the open living areas are the perfect place to gather for quality time and family meals. Alder Grove offers one and two-story residences on larger homesites designed with you in mind. Flex spaces make it easy to stay organized while working or learning from home, and the open living areas are the perfect place to gather for quality time and family meals. Groundbreaking energy-efficiency is also built seamlessly into every home in this community so you can spend less on utility bills and more on the things that matter most.* Each of our homes is built with innovative, energy-efficient features designed to help you enjoy more savings, better health, real comfort and peace of mind.
- Type:
- Single Family
- Sq.Ft.:
- 1,733
- Status:
- Active
- Beds:
- 3
- Lot size:
- 0.14 Acres
- Year built:
- 2024
- Baths:
- 2.00
- MLS#:
- 41070910
- Subdivision:
- Alder Grove
ADDITIONAL INFORMATION
Brand new, energy-efficient home ready Aug! Photos are of builder model home. Live.Now Fresh, Corner Lot. Flex spaces make it easy to stay organized while working or learning from home, and the open living areas are the perfect place to gather for quality time and family meals. Alder Grove offers one and two-story residences on larger homesites designed with you in mind. Flex spaces make it easy to stay organized while working or learning from home, and the open living areas are the perfect place to gather for quality time and family meals. Groundbreaking energy-efficiency is also built seamlessly into every home in this community so you can spend less on utility bills and more on the things that matter most.* Each of our homes is built with innovative, energy-efficient features designed to help you enjoy more savings, better health, real comfort and peace of mind.
- Type:
- Single Family
- Sq.Ft.:
- 2,290
- Status:
- Active
- Beds:
- 4
- Lot size:
- 0.16 Acres
- Year built:
- 2024
- Baths:
- 3.00
- MLS#:
- 224093761
ADDITIONAL INFORMATION
Designed for entertaining, this ranch-style home offers a formal dining room, an expansive great room and a well-appointed kitchen featuring a walk-in pantry, center island, breakfast nook and gourmet features. At the end of the day, relax on the covered patio or retreat to the inviting primary suite, which boasts a private bath and oversized walk-in closet. Three additional bedrooms and a shared bath are also included.
$683,628
2998 Girdwood St Manteca, CA 95337
- Type:
- Single Family
- Sq.Ft.:
- 1,733
- Status:
- Active
- Beds:
- 3
- Lot size:
- 0.14 Acres
- Year built:
- 2024
- Baths:
- 2.00
- MLS#:
- 41070553
ADDITIONAL INFORMATION
Brand new, energy-efficient home ready NOW! Photos are of builder model home. Live.Now Elemental, corner lot. Flex spaces make it easy to stay organized while working or learning from home, and the open living areas are the perfect place to gather for quality time and family meals. Alder Grove offers one and two-story residences on larger homesites designed with you in mind. Flex spaces make it easy to stay organized while working or learning from home, and the open living areas are the perfect place to gather for quality time and family meals. Groundbreaking energy-efficiency is also built seamlessly into every home in this community so you can spend less on utility bills and more on the things that matter most.* Each of our homes is built with innovative, energy-efficient features designed to help you enjoy more savings, better health, real comfort and peace of mind.
$683,628
2998 Girdwood St Manteca, CA 95337
- Type:
- Single Family
- Sq.Ft.:
- 1,733
- Status:
- Active
- Beds:
- 3
- Lot size:
- 0.14 Acres
- Year built:
- 2024
- Baths:
- 2.00
- MLS#:
- 41070553
- Subdivision:
- Alder Grove
ADDITIONAL INFORMATION
Brand new, energy-efficient home ready NOW! Photos are of builder model home. Live.Now Elemental, corner lot. Flex spaces make it easy to stay organized while working or learning from home, and the open living areas are the perfect place to gather for quality time and family meals. Alder Grove offers one and two-story residences on larger homesites designed with you in mind. Flex spaces make it easy to stay organized while working or learning from home, and the open living areas are the perfect place to gather for quality time and family meals. Groundbreaking energy-efficiency is also built seamlessly into every home in this community so you can spend less on utility bills and more on the things that matter most.* Each of our homes is built with innovative, energy-efficient features designed to help you enjoy more savings, better health, real comfort and peace of mind.
$1,289,000
30200 Garden Road Manteca, CA 95337
- Type:
- Single Family
- Sq.Ft.:
- 3,422
- Status:
- Active
- Beds:
- 4
- Lot size:
- 1.65 Acres
- Year built:
- 2002
- Baths:
- 5.00
- MLS#:
- ML81977070
ADDITIONAL INFORMATION
Welcome home to this wonderful multi family estate. Offering a tastefully updated main home with 4 beds & 4.5 baths plus an office, formal living & dining and so much more. Bathrooms have been updated recently & show beautifully. You'll enjoy a large amount of living space, separate rooms for privacy and a large garage for storage and other needs. The large entry flows to the spiral staircase to a large landing, & continues on to the master suite boasting a den/study which could easily serve as an additional bedroom. The master balcony and walk in closet finish off this quarters. You'll appreciate finishes such as crown molding throughout, large pantry, open concept & excellent condition. There's also a 3 bed 2 bath modular home on raised foundation. There's approximately 1.65 acres so the homes are comfortably spaced apart. The second unit can serve for additional income, support multi family needs or whatever options you desire. There's also a number of additional units to include Tuff sheds, coupes, and several other storage structures. There will be no shortage or parking at this estate. The homes also enjoy separate meters, addresses, propane & septic. The well is not shared with any neighbors and provides water to both units. Owners love their private sunset views.
$449,888
306 Veach Manteca, CA 95337
- Type:
- Other
- Sq.Ft.:
- 1,200
- Status:
- Active
- Beds:
- 3
- Lot size:
- 0.06 Acres
- Year built:
- 1953
- Baths:
- 3.00
- MLS#:
- 224090961
ADDITIONAL INFORMATION
First Time buyers come on over! Come take a look at this wonderful 4 bedroom and 2 bathroom home on corner lot. Perfect to canvas to make this home your very own. Enjoy walking distance to elementary school. close to shopping, banking and dining. Stay cool with recently installed central HAVC. Good size fenced front yard PLUS fenced side yard perfect for BBQ'S. Don't miss out on owning this home full of potential.
- Type:
- Mobile Home
- Sq.Ft.:
- 1,740
- Status:
- Active
- Beds:
- 3
- Year built:
- 1977
- Baths:
- 2.00
- MLS#:
- ML81976885
ADDITIONAL INFORMATION
Barbara Lynn Simmons, CALBRE 637579, Xome Inc., CALBRE 1932600, [email protected], 844-400-XOME (9663), 2945 Townsgate Road, Suite 200, Westlake Village, CA 91361

Data maintained by MetroList® may not reflect all real estate activity in the market. All information has been provided by seller/other sources and has not been verified by broker. All measurements and all calculations of area (i.e., Sq Ft and Acreage) are approximate. All interested persons should independently verify the accuracy of all information. All real estate advertising placed by anyone through this service for real properties in the United States is subject to the US Federal Fair Housing Act of 1968, as amended, which makes it illegal to advertise "any preference, limitation or discrimination because of race, color, religion, sex, handicap, family status or national origin or an intention to make any such preference, limitation or discrimination." This service will not knowingly accept any advertisement for real estate which is in violation of the law. Our readers are hereby informed that all dwellings, under the jurisdiction of U.S. Federal regulations, advertised in this service are available on an equal opportunity basis. Terms of Use

The data relating to real estate for sale on this display comes in part from the Internet Data Exchange program of the MLSListingsTM MLS system. Real estate listings held by brokerage firms other than Xome Inc. are marked with the Internet Data Exchange icon (a stylized house inside a circle) and detailed information about them includes the names of the listing brokers and listing agents. Based on information from the MLSListings MLS as of {{last updated}}. All data, including all measurements and calculations of area, is obtained from various sources and has not been, and will not be, verified by broker or MLS. All information should be independently reviewed and verified for accuracy. Properties may or may not be listed by the office/agent presenting the information.

Information being provided is for consumers' personal, non-commercial use and may not be used for any purpose other than to identify prospective properties consumers may be interested in purchasing. Information has not been verified, is not guaranteed, and is subject to change. Copyright 2024 Bay Area Real Estate Information Services, Inc. All rights reserved. Copyright 2024 Bay Area Real Estate Information Services, Inc. All rights reserved. |
Manteca Real Estate
The median home value in Manteca, CA is $583,100. This is higher than the county median home value of $501,300. The national median home value is $338,100. The average price of homes sold in Manteca, CA is $583,100. Approximately 65.29% of Manteca homes are owned, compared to 30.37% rented, while 4.34% are vacant. Manteca real estate listings include condos, townhomes, and single family homes for sale. Commercial properties are also available. If you see a property you’re interested in, contact a Manteca real estate agent to arrange a tour today!
Manteca, California 95337 has a population of 82,408. Manteca 95337 is less family-centric than the surrounding county with 35.09% of the households containing married families with children. The county average for households married with children is 36.35%.
The median household income in Manteca, California 95337 is $82,538. The median household income for the surrounding county is $74,962 compared to the national median of $69,021. The median age of people living in Manteca 95337 is 36.9 years.
Manteca Weather
The average high temperature in July is 93.3 degrees, with an average low temperature in January of 37.4 degrees. The average rainfall is approximately 14.9 inches per year, with 0 inches of snow per year.

