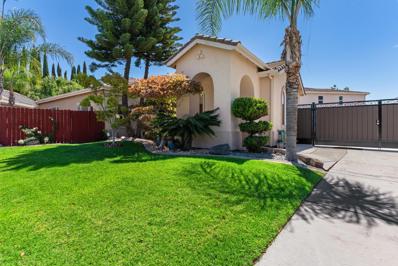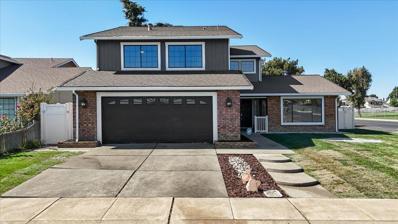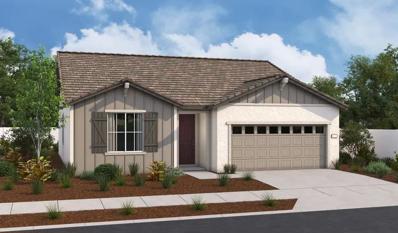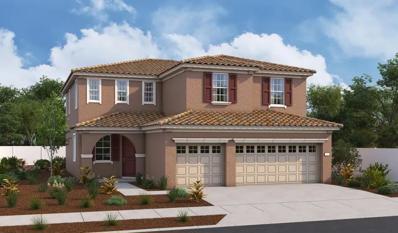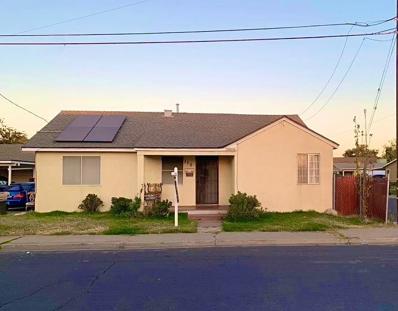Manteca CA Homes for Sale
- Type:
- Other
- Sq.Ft.:
- 3,010
- Status:
- Active
- Beds:
- 4
- Lot size:
- 0.15 Acres
- Year built:
- 1999
- Baths:
- 3.00
- MLS#:
- 224115166
ADDITIONAL INFORMATION
Have your cake and eat it too! This beautiful move-in ready home in one of the most sought after neighborhoods in Manteca, offers endless, dreamy amenities. Home feels brand new. All you'll have to do is back up the moving truck and unload. Features: wide open floor plan with vaulted ceilings and tons of natural light. Spacious kitchen with deluxe butler pantry and tranquil views of the backyard putting green. Master bedroom is a decadent retreat with separate living room, fireplace and en suite with shower stall, full size tub, and two walk-in closets. Upstairs also features large 4th bedroom big enough to function as a game room, gym, or 3rd living room. Property has low maintence yard features. Massive drive way and iron gate big enough for your RV, boat or pretty much anything else you can think of. Garage also has tandem garage space perfect for extra storage or additional vehicle. House sits across the street from Woodward park providing beautiful views and peaceful evenings. Just minutes from Target, Starbucks, AMC Theater, and 2 large shopping centers. Freeway access also right around the corner. Every inch of this more than 3,000 sqft home has been maintained with the utmost care and attention. Don't miss this one!
- Type:
- Single Family
- Sq.Ft.:
- 2,625
- Status:
- Active
- Beds:
- 4
- Lot size:
- 0.13 Acres
- Year built:
- 2024
- Baths:
- 3.00
- MLS#:
- 224115141
ADDITIONAL INFORMATION
Introducing the stunning Toumaline Plan, where modern elegance meets comfort. This spacious residence boasts four bedrooms, including a luxurious main floor bedroom with en-suite bath, ideal for guests or multi-generational living. With three additional full baths, convenience is paramount. The expansive loft offers versatility and ample natural light, perfect for relaxation or entertainment. Enhanced by our home design experts, this residence features upgraded finishes throughout, ensuring both style and functionality. Welcome home to unparalleled sophistication in every detail. Solar included and covered patio.
$804,910
1009 Fiano Place Manteca, CA 95337
- Type:
- Single Family
- Sq.Ft.:
- 2,625
- Status:
- Active
- Beds:
- 4
- Lot size:
- 0.14 Acres
- Year built:
- 2024
- Baths:
- 3.00
- MLS#:
- 224115140
ADDITIONAL INFORMATION
Introducing the stunning Toumaline Plan, where modern elegance meets comfort. This spacious residence boasts four bedrooms, including a luxurious main floor bedroom with en-suite bath, ideal for guests or multi-generational living. With three additional full baths, convenience is paramount. The expansive loft offers versatility and ample natural light, perfect for relaxation or entertainment. Enhanced by our home design experts, this residence features upgraded finishes throughout, ensuring both style and functionality. Welcome home to unparalleled sophistication in every detail. Solar included and covered patio.
$700,218
1027 Fiano Place Manteca, CA 95337
- Type:
- Single Family
- Sq.Ft.:
- 1,875
- Status:
- Active
- Beds:
- 4
- Lot size:
- 0.16 Acres
- Year built:
- 2024
- Baths:
- 3.00
- MLS#:
- 224115137
ADDITIONAL INFORMATION
Welcome to your spacious sanctuary in the Citrine Plan, boasting 1870 sq ft of modern comfort and convenience. This 4-bedroom, 3-bathroom haven offers the perfect blend of functionality and style. Step into the airy main floor featuring a full bedroom and bathroom, ideal for guests or multi-generational living. The expansive kitchen invites culinary creativity, while the large laundry room ensures effortless chores. Retreat to the generous primary suite, complete with a luxurious bath for ultimate relaxation. With thoughtful design and versatile spaces, this home is the epitome of comfortable living. Covered patio. Solar included.
$734,500
2174 Gibralter Dr Manteca, CA 95337
- Type:
- Single Family
- Sq.Ft.:
- 2,314
- Status:
- Active
- Beds:
- 4
- Lot size:
- 0.19 Acres
- Year built:
- 2005
- Baths:
- 3.00
- MLS#:
- 41076288
ADDITIONAL INFORMATION
Indoor outdoor living in Bella Vista! Beautiful single story home with pool and spa, 4 bedrooms, 3 bathrooms, 10 foot ceilings, and a 3 car drive through garage. Other features include a formal dining room, living room with fireplace and extended family room with open concept kitchen area, perfect for entertaining! Cooking is a pleasure in this light and bright kitchen featuring a large island, maple cabinetry, stainless steel appliances, pantry, double oven and gas cooktop. Primary suite has ensuite bathroom, walk in closet and backyard access. Relax in your tropical oasis backyard with solar heated swimming pool and new spa. This home offers so many extras & amenities. One car garage converted to a sound proof studio for art, music, podcast needs. Wonderful area of Manteca, close to parks, shopping and freeway access. NO HOA & low tax assessments. Don't miss this single story beauty!
$679,000
819 Rosazzo Lane Manteca, CA 95337
- Type:
- Other
- Sq.Ft.:
- 2,091
- Status:
- Active
- Beds:
- 4
- Lot size:
- 0.12 Acres
- Baths:
- 3.00
- MLS#:
- 224115004
- Subdivision:
- Villa Bellissima
ADDITIONAL INFORMATION
Welcome to Villa Bellissima, A New Home Community by Century Communities. NO HOA!! This is a Single Story - East Facing lot. Plan 2 offers 2,091 square feet of living space with 4 Bedrooms, 3 Full Bathrooms and 2 Car Bay Garage. Home includes Cabinets with an Espresso Finish, concealed hinges, convenience pkgs and Satin Nickel hardware. The kitchen offers Granite Counter tops with a 3x6'' Tile Back Splash. Stainless Steel Whirlpool Appliances with a Gas Range. Appliances do not include Refrigerator. Finished Garage includes texture and paint. Additional Features include - Tub at Master Bath, Solar - Lease and Purchase options, 3 1/4 Base Boards, Energy Efficient Water Heater, Century Home Connect, Luxury Vinyl Plank (LVP) throughout home - excludes Bedrooms. Shaw Carpet in Bedrooms. The Villa Bellissima Community location between Stockton and Modesto offers the best of both worlds: a relaxed suburban atmosphere with easy access to big city amenities. Manteca boasts a diverse community and a rich cultural tapestry, with numerous parks, recreational facilities and community events that cater to residents of all ages. If you're looking for a new home in Manteca visit Villa Bellissima.
- Type:
- Other
- Sq.Ft.:
- 2,161
- Status:
- Active
- Beds:
- 4
- Lot size:
- 0.15 Acres
- Baths:
- 3.00
- MLS#:
- 224114998
- Subdivision:
- Villa Bellissima
ADDITIONAL INFORMATION
Welcome to Villa Bellissima, A New Home Community by Century Communities. NO HOA!! This Two Story - South Facing lot. Plan 3 offers 2,161 square feet of living space with 4 Bedrooms, 3 Bathrooms, and a 2 Car Bay Garage. Home includes Cabinets with a Linen Finish, Cabinet Convenience Pkgs, Concealed Hinges and Satin Nickel hardware. The kitchen offers Quartz Counter tops with a 3x6'' Subway Tile Back Splash. Stainless Steel Whirlpool Appliances with a Gas Range. Appliances do not include Refrigerator. Finished Garage includes Texture & Paint. Additional Features include - Solar - Lease and Purchase options, 3 1/4 Base Boards, Energy Efficient Water Heater, Century Home Connect, Luxury Vinyl Plank (LVP) on the 1st floor, Bathrooms and Laundry Room. Shaw Carpet in Bedrooms, Stairs and Hall upstairs. The Villa Bellissima Community location between Stockton and Modesto offers the best of both worlds: a relaxed suburban atmosphere with easy access to big city amenities. Manteca boasts a diverse community and a rich cultural tapestry, with numerous parks, recreational facilities and community events that cater to residents of all ages. If you're looking for a new home in Manteca visit Villa Bellissima.
$678,680
1748 Lacey AVE Manteca, CA 95337
- Type:
- Single Family
- Sq.Ft.:
- 1,984
- Status:
- Active
- Beds:
- 4
- Lot size:
- 0.12 Acres
- Year built:
- 2024
- Baths:
- 2.00
- MLS#:
- ML81983480
ADDITIONAL INFORMATION
MLS#ML81983480 Built by Taylor Morrison. February 2025 completion! The Cottonwood floor plan at Juniper at Oakwood Trails has so much to offer! Enter through the foyer, where you'll find a 2-car garage on one side and two bedrooms with a shared bathroom on the other. Continue inside to discover a spacious, open-concept great room, dining area, and gourmet kitchen perfect for entertaining and staying connected with family and friends. Just across from this central living space is an additional bedroom and full bath. Adjacent to the bedroom is a convenient laundry room, and tucked behind both is the luxurious primary suite, featuring a spa-inspired bathroom and a generous walk-in closet. Structural options include: 4th bedroom and full bath in lieu of flex.
$678,680
1748 Lacey Avenue Manteca, CA 95337
- Type:
- Single Family
- Sq.Ft.:
- 1,984
- Status:
- Active
- Beds:
- 4
- Lot size:
- 0.12 Acres
- Year built:
- 2024
- Baths:
- 2.00
- MLS#:
- ML81983480
ADDITIONAL INFORMATION
MLS#ML81983480 Built by Taylor Morrison. February 2025 completion! The Cottonwood floor plan at Juniper at Oakwood Trails has so much to offer! Enter through the foyer, where you'll find a 2-car garage on one side and two bedrooms with a shared bathroom on the other. Continue inside to discover a spacious, open-concept great room, dining area, and gourmet kitchen perfect for entertaining and staying connected with family and friends. Just across from this central living space is an additional bedroom and full bath. Adjacent to the bedroom is a convenient laundry room, and tucked behind both is the luxurious primary suite, featuring a spa-inspired bathroom and a generous walk-in closet. Structural options include: 4th bedroom and full bath in lieu of flex.
$678,680
1748 Lacey Avenue Manteca, CA 95337
- Type:
- Single Family
- Sq.Ft.:
- 1,984
- Status:
- Active
- Beds:
- 4
- Lot size:
- 0.12 Acres
- Year built:
- 2024
- Baths:
- 2.00
- MLS#:
- ML81983480
ADDITIONAL INFORMATION
MLS#ML81983480 Built by Taylor Morrison. February 2025 completion! The Cottonwood floor plan at Juniper at Oakwood Trails has so much to offer! Enter through the foyer, where you'll find a 2-car garage on one side and two bedrooms with a shared bathroom on the other. Continue inside to discover a spacious, open-concept great room, dining area, and gourmet kitchen perfect for entertaining and staying connected with family and friends. Just across from this central living space is an additional bedroom and full bath. Adjacent to the bedroom is a convenient laundry room, and tucked behind both is the luxurious primary suite, featuring a spa-inspired bathroom and a generous walk-in closet. Structural options include: 4th bedroom and full bath in lieu of flex.
$782,000
2324 San Marco Ct. Manteca, CA 95337
- Type:
- Other
- Sq.Ft.:
- 2,563
- Status:
- Active
- Beds:
- 4
- Lot size:
- 0.24 Acres
- Year built:
- 2002
- Baths:
- 3.00
- MLS#:
- 224113964
- Subdivision:
- Bella Vista
ADDITIONAL INFORMATION
Excellent opportunity to own home in great neighborhood, with plenty of room to store your cars and toys!! Popular single story located at the end of a cul-de-sac. Bright, open floorplan. Beautiful tile flooring. Oversized windows bring in plenty of light. Two rooms in the front of house with access to separate front entry. Could be converted to in-laws quarters, or a great guest suite. Formal living and dining room. Open to family/kitchen combo. Center island with dining bar. Breakfast area. Recessed lighting, Ceiling fans. Crown molding and custom window shade. Large bedrooms, and full bathrooms. Master Suite includes walk-in closet, and access to the backyard. Double sinks, shower stall, and soaking tub. HUGE LOT 10,286 Sq. Ft. Perfect for entertaining with Gazebo for dining. Enjoy relaxing in a private area with deck, Koi pond, and fountains. If you have toys(cars, boats, RV) you won't want to miss this one! Covered side yard, and fully gated driveway space to park. This home offers something for everyone in the family. Located in nice Bella Terra neighborhood. Close to parks, schools, and shopping. Very easy freeway access. Seller to offer 1 year home warranty. No HOA. Lower bonds and assessments than New Builds in the area!
- Type:
- Other
- Sq.Ft.:
- 2,606
- Status:
- Active
- Beds:
- 5
- Lot size:
- 0.16 Acres
- Year built:
- 1988
- Baths:
- 3.00
- MLS#:
- 224113857
- Subdivision:
- Daniels Estates
ADDITIONAL INFORMATION
Welcome to your new dream home! This one checks all the boxes, It features 5 generous sized bedrooms, with 3 full baths. (One bedroom downstairs). Inside laundry, beautiful laminate flooring, quartz counters, separate living and family room with fireplace, Formal dining, ceiling fans and much more. Step into your own back yard with a beautiful inground pool. Home is located on a corner lot, with possible RV access. It is within walking distance to Brock Elliot Elementary. Very conveniently located just minutes from Costco, living spaces and dining.....Come check it out!
- Type:
- Single Family
- Sq.Ft.:
- 1,520
- Status:
- Active
- Beds:
- 3
- Lot size:
- 0.13 Acres
- Year built:
- 2024
- Baths:
- 2.00
- MLS#:
- 224113472
ADDITIONAL INFORMATION
Discover this inspired Noble home. Included features: an inviting covered entry; a spacious great room; a well-appointed kitchen offering quartz countertops, 42" cabinets, a roomy pantry and a center island; a convenient laundry; a lavish primary suite showcasing an expansive walk-in closet and a private bath with double sinks; a charming sunroom; a covered patio and a 2-car garage. This home also offers additional windows and vinyl plank flooring in select rooms. Est. Move-in December 2024
- Type:
- Single Family
- Sq.Ft.:
- 1,900
- Status:
- Active
- Beds:
- 4
- Lot size:
- 0.11 Acres
- Year built:
- 2024
- Baths:
- 2.00
- MLS#:
- 41075882
ADDITIONAL INFORMATION
Brand new, energy-efficient home available NOW! Prepare dinner in the kitchen and visit with the family in the adjacent dining and great room. This single-story layout features a walk-in laundry room, secluded primary suite, and open concept living space. Alder Grove offers one and two-story residences on larger homesites designed with you in mind. Flex spaces make it easy to stay organized while working or learning from home, and the open living areas are the perfect place to gather for quality time and family meals. Groundbreaking energy-efficiency is also built seamlessly into every home in this community so you can spend less on utility bills and more on the things that matter most.* Each of our homes is built with innovative, energy-efficient features designed to help you enjoy more savings, better health, real comfort and peace of mind. Photo is not of the actual home, but is an inspirational photo of builder’s model home and may depict options, furnishings, and/or decorator features that are not included
- Type:
- Single Family
- Sq.Ft.:
- 1,900
- Status:
- Active
- Beds:
- 4
- Lot size:
- 0.11 Acres
- Year built:
- 2024
- Baths:
- 2.00
- MLS#:
- 41075881
ADDITIONAL INFORMATION
Brand new, energy-efficient home available NOW! Prepare dinner in the kitchen and visit with the family in the adjacent dining and great room. This single-story layout features a walk-in laundry room, secluded primary suite, and open concept living space. Alder Grove offers one and two-story residences on larger homesites designed with you in mind. Flex spaces make it easy to stay organized while working or learning from home, and the open living areas are the perfect place to gather for quality time and family meals. Groundbreaking energy-efficiency is also built seamlessly into every home in this community so you can spend less on utility bills and more on the things that matter most.* Each of our homes is built with innovative, energy-efficient features designed to help you enjoy more savings, better health, real comfort and peace of mind. Photo is not of the actual home, but is an inspirational photo of builder’s model home and may depict options, furnishings, and/or decorator features that are not included
$657,141
3022 Shoreline Dr Manteca, CA 95337
- Type:
- Single Family
- Sq.Ft.:
- 1,823
- Status:
- Active
- Beds:
- 3
- Lot size:
- 0.11 Acres
- Year built:
- 2024
- Baths:
- 3.00
- MLS#:
- 41075854
ADDITIONAL INFORMATION
Brand new, energy-efficient home available NOW! The open first floor dining and great room with powder bath make entertaining and hosting family meals easy. Upstairs, turn the loft into a workspace for you or homework area for the kids. Hawthorn is the newest community to join the Arbor Bend neighborhood, with one and two-story plans that include versatile floorplans and functional features like designated areas to work from home, all with affordable monthly payments. Each energy-efficient home also comes standard with features that go beyond helping you save on utility bills—they allow your whole family to live better and breathe easier too.* Each of our homes is built with innovative, energy-efficient features designed to help you enjoy more savings, better health, real comfort and peace of mind.
- Type:
- Single Family
- Sq.Ft.:
- 1,900
- Status:
- Active
- Beds:
- 4
- Lot size:
- 0.11 Acres
- Year built:
- 2024
- Baths:
- 2.00
- MLS#:
- 41075882
- Subdivision:
- Alder Grove
ADDITIONAL INFORMATION
Brand new, energy-efficient home available NOW! Prepare dinner in the kitchen and visit with the family in the adjacent dining and great room. This single-story layout features a walk-in laundry room, secluded primary suite, and open concept living space. Alder Grove offers one and two-story residences on larger homesites designed with you in mind. Flex spaces make it easy to stay organized while working or learning from home, and the open living areas are the perfect place to gather for quality time and family meals. Groundbreaking energy-efficiency is also built seamlessly into every home in this community so you can spend less on utility bills and more on the things that matter most.* Each of our homes is built with innovative, energy-efficient features designed to help you enjoy more savings, better health, real comfort and peace of mind. Photo is not of the actual home, but is an inspirational photo of builder’s model home and may depict options, furnishings, and/or decorator features that are not included
- Type:
- Single Family
- Sq.Ft.:
- 1,900
- Status:
- Active
- Beds:
- 4
- Lot size:
- 0.11 Acres
- Year built:
- 2024
- Baths:
- 2.00
- MLS#:
- 41075881
- Subdivision:
- Alder Grove
ADDITIONAL INFORMATION
Brand new, energy-efficient home available NOW! Prepare dinner in the kitchen and visit with the family in the adjacent dining and great room. This single-story layout features a walk-in laundry room, secluded primary suite, and open concept living space. Alder Grove offers one and two-story residences on larger homesites designed with you in mind. Flex spaces make it easy to stay organized while working or learning from home, and the open living areas are the perfect place to gather for quality time and family meals. Groundbreaking energy-efficiency is also built seamlessly into every home in this community so you can spend less on utility bills and more on the things that matter most.* Each of our homes is built with innovative, energy-efficient features designed to help you enjoy more savings, better health, real comfort and peace of mind. Photo is not of the actual home, but is an inspirational photo of builder’s model home and may depict options, furnishings, and/or decorator features that are not included
$539,900
245 Almond Manteca, CA 95337
- Type:
- Other
- Sq.Ft.:
- 1,232
- Status:
- Active
- Beds:
- 3
- Lot size:
- 0.34 Acres
- Year built:
- 1950
- Baths:
- 2.00
- MLS#:
- 224112233
ADDITIONAL INFORMATION
Perfect for investors or small business owners. This home sits on nearly a 15,000 sq ft lot. There is plenty of room for toys, rvs, or work trucks. Or for the investor...check with city about building another unit or duplex on property. Street has multiple duplexes and triplexes. Home has been totally remodeled and in move in condition. NEW carpet. NEW interior and exterior paint. NEW appliances. NEW fans and fixtures.
$5,000,000
259 Swanson Road Manteca, CA 95337
- Type:
- Single Family
- Sq.Ft.:
- 1,322
- Status:
- Active
- Beds:
- 2
- Lot size:
- 5.23 Acres
- Year built:
- 1957
- Baths:
- 1.00
- MLS#:
- MC24206408
ADDITIONAL INFORMATION
CALLING ALL INVESTORS looking to build out this medium density parcel which may allow 15+ units per acre of duplexes, triplexes or townhouses! This prime property is located on the border of Manteca and Lathrop, offering easy access to Hwy 120 and I-5. This expansive 5.2-acre currently features a 3,500 sq. ft. industrial-grade shop equipped with 220V, 3-phase power. The property also includes a residence with potential to renovate into a multi-unit dwelling, or clear the space completely for new development. Currently on septic, but sewer and other utilities are already available at the street, making future upgrades ideal. Low and medium density development is occurring just north of this property. Buyers to verify details of potential development with the City of Manteca Planning Department.
$499,000
241 Martha Street Manteca, CA 95337
- Type:
- Other
- Sq.Ft.:
- 1,344
- Status:
- Active
- Beds:
- 4
- Lot size:
- 0.15 Acres
- Year built:
- 1959
- Baths:
- 2.00
- MLS#:
- 224110839
ADDITIONAL INFORMATION
Great location, Close to HWY 120 and 99 for Bay Area commuters. 4 bedrooms, 2 bathrooms, 1344 sq ft home. Kitchen and dining room combo. Nice size lot with covered patio, 2 car garage. Close to shopping and downtown Manteca.
- Type:
- Single Family
- Sq.Ft.:
- 3,200
- Status:
- Active
- Beds:
- 5
- Lot size:
- 0.14 Acres
- Year built:
- 2024
- Baths:
- 3.00
- MLS#:
- 224111155
ADDITIONAL INFORMATION
This popular Seth home welcomes visitors with a charming front porch. An open layout showcases a formal dining room, great room that flows out to a covered patio, a sunroom, and a large gourmet kitchen with an island and walk-in pantry. Off of the entry is a bedroom and full bathroom. Upstairs, you'll find a loft and four bedrooms, including a lavish primary suite with two walk-in closets and an attached bath. This home includes a deluxe laundry room with sink and cabinets, solar system, and 3-car garage on a spacious 6,300 sqft North-facing lot.
$589,888
451 Half Dome Dr Manteca, CA 95337
- Type:
- Single Family
- Sq.Ft.:
- 1,576
- Status:
- Active
- Beds:
- 3
- Lot size:
- 0.07 Acres
- Year built:
- 2023
- Baths:
- 3.00
- MLS#:
- 41075267
ADDITIONAL INFORMATION
Welcome to your dream home! This exquisite 3-bedroom, 2.5-bath residence, newly built, just 1 year ago, offers the perfect blend of modern living and convenience. Nestled in a newly constructed community with no HOA fees, you’ll enjoy a vibrant neighborhood atmosphere. Step inside to discover a spacious open-concept design that seamlessly connects the kitchen, dining, and living areas—ideal for both entertaining and everyday life. The contemporary kitchen is a chef's delight, featuring sleek finishes and ample counter space. Energy efficiency is a highlight of this home, thanks to the owned, paid-off solar panels, making it both eco-friendly and electric car ready with its pre-wired 240 outlet in garage. Enjoy low-maintenance living with a recently concreted backyard, perfect for gatherings or quiet relaxation, along with a front yard that requires minimal upkeep. Additional features include a 2-car garage for convenient parking, a smart thermostat for effortless climate control, and a video doorbell for enhanced security. Location is key—this home is just a block away from a beautiful golf course and offers quick access to schools, Kaiser Hospital, shopping centers, and major freeways. Don’t miss this incredible opportunity to own a nearly new home in a prime location!
$795,000
1132 Livorno Court Manteca, CA 95337
- Type:
- Other
- Sq.Ft.:
- 2,511
- Status:
- Active
- Beds:
- 3
- Lot size:
- 0.16 Acres
- Year built:
- 2007
- Baths:
- 2.00
- MLS#:
- 224109669
ADDITIONAL INFORMATION
Its time to fall in love with this Tuscany style estate, get used to seeing beauty in every step inside this community that boasts luxurious living. One of the best features living here is being at the edge of town with easy access to the 120. Oakwood shores is the place to be, this 3 bedroom 2 full bath home is waiting just for you. Exclusivity at its finest with the comfort of a community pool, park and clubhouse! Come fall in love with this open floor home, it has everything you need all within its 2500+ sqft which of course the primary room has its own walk in closet! Open concept the second you walk in through the front door. Come fall in love with the breakfast bar and beautiful european backsplash through out the kitchen. If you love attention to detail this home is for you.
- Type:
- Other
- Sq.Ft.:
- 1,258
- Status:
- Active
- Beds:
- 2
- Lot size:
- 0.12 Acres
- Year built:
- 1943
- Baths:
- 1.00
- MLS#:
- 224104878
ADDITIONAL INFORMATION
Charming Move-In Ready Home in Central Manteca! Welcome to 110 S Walnut Ave - a delightful 2-bedroom, 1-bath home with 1,258 sq. ft. of living space & 5,100+ sq. ft. lot. Nestled in a prime central Manteca location, this home offers easy access to local conveniences, including stores, dining and more. This home is perfect for those looking for comfort and modern efficiency. A brand-new HVAC system ensures year-round comfort, while the solar panels help reduce energy costs. Inside, you'll find a cozy and well-maintained interior. The spacious layout offers great potential for personal touches, with room for relaxation & entertainment. Here is the opportunity to own a charming, affordable home in a convenient location. Schedule a tour and see for youself!
Barbara Lynn Simmons, CALBRE 637579, Xome Inc., CALBRE 1932600, [email protected], 844-400-XOME (9663), 2945 Townsgate Road, Suite 200, Westlake Village, CA 91361

Data maintained by MetroList® may not reflect all real estate activity in the market. All information has been provided by seller/other sources and has not been verified by broker. All measurements and all calculations of area (i.e., Sq Ft and Acreage) are approximate. All interested persons should independently verify the accuracy of all information. All real estate advertising placed by anyone through this service for real properties in the United States is subject to the US Federal Fair Housing Act of 1968, as amended, which makes it illegal to advertise "any preference, limitation or discrimination because of race, color, religion, sex, handicap, family status or national origin or an intention to make any such preference, limitation or discrimination." This service will not knowingly accept any advertisement for real estate which is in violation of the law. Our readers are hereby informed that all dwellings, under the jurisdiction of U.S. Federal regulations, advertised in this service are available on an equal opportunity basis. Terms of Use
Information being provided is for consumers' personal, non-commercial use and may not be used for any purpose other than to identify prospective properties consumers may be interested in purchasing. Information has not been verified, is not guaranteed, and is subject to change. Copyright 2024 Bay Area Real Estate Information Services, Inc. All rights reserved. Copyright 2024 Bay Area Real Estate Information Services, Inc. All rights reserved. |

The data relating to real estate for sale on this display comes in part from the Internet Data Exchange program of the MLSListingsTM MLS system. Real estate listings held by brokerage firms other than Xome Inc. are marked with the Internet Data Exchange icon (a stylized house inside a circle) and detailed information about them includes the names of the listing brokers and listing agents. Based on information from the MLSListings MLS as of {{last updated}}. All data, including all measurements and calculations of area, is obtained from various sources and has not been, and will not be, verified by broker or MLS. All information should be independently reviewed and verified for accuracy. Properties may or may not be listed by the office/agent presenting the information.

Manteca Real Estate
The median home value in Manteca, CA is $583,100. This is higher than the county median home value of $501,300. The national median home value is $338,100. The average price of homes sold in Manteca, CA is $583,100. Approximately 65.29% of Manteca homes are owned, compared to 30.37% rented, while 4.34% are vacant. Manteca real estate listings include condos, townhomes, and single family homes for sale. Commercial properties are also available. If you see a property you’re interested in, contact a Manteca real estate agent to arrange a tour today!
Manteca, California 95337 has a population of 82,408. Manteca 95337 is less family-centric than the surrounding county with 35.09% of the households containing married families with children. The county average for households married with children is 36.35%.
The median household income in Manteca, California 95337 is $82,538. The median household income for the surrounding county is $74,962 compared to the national median of $69,021. The median age of people living in Manteca 95337 is 36.9 years.
Manteca Weather
The average high temperature in July is 93.3 degrees, with an average low temperature in January of 37.4 degrees. The average rainfall is approximately 14.9 inches per year, with 0 inches of snow per year.










