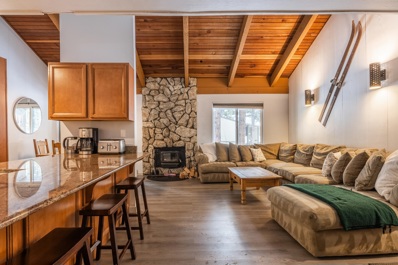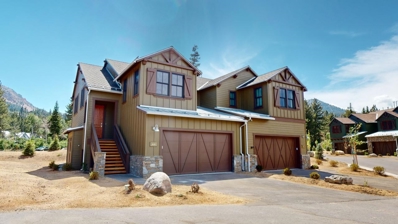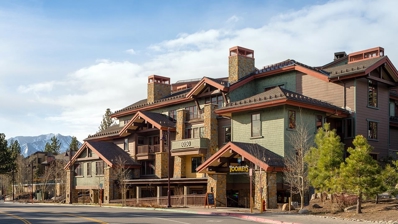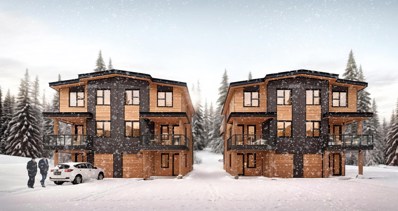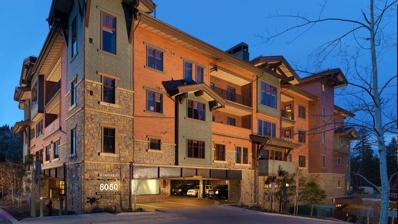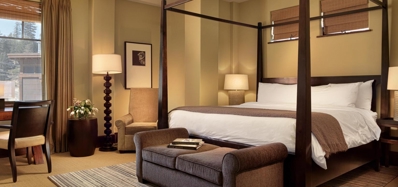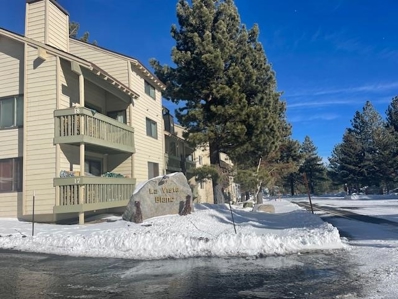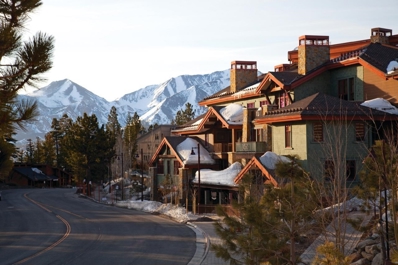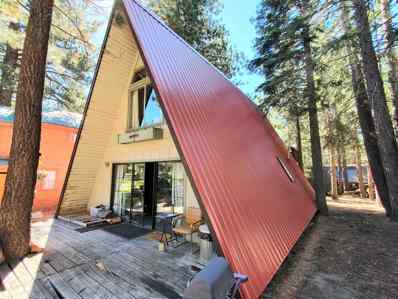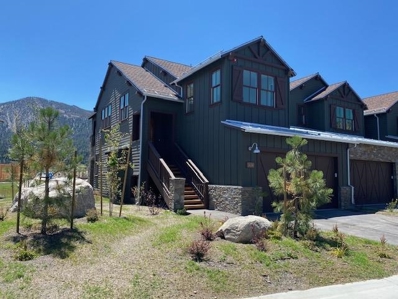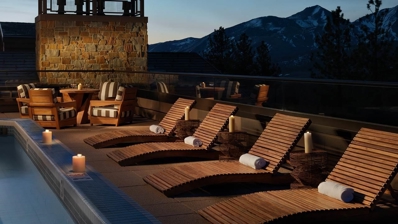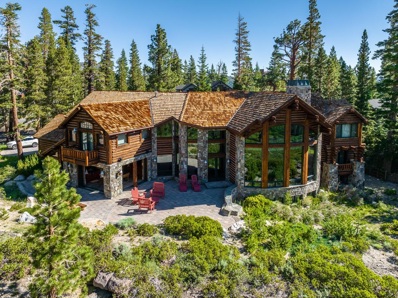Mammoth Lakes CA Homes for Sale
ADDITIONAL INFORMATION
Located in the heart of Mammoth Lakes, this top floor 2-bedroom +loft / 3 bath condo in the Horizons IV complex is move-in ready and waiting for you! Functional and spacious floor plan with 2 bedrooms, 2 baths, living, updated kitchen and dining on the main level. The spacious loft featuring its own bath is upstairs providing plenty of room for everyone to have their own space. Vaulted ceilings create a light-filled ambiance. Enjoy the convenience of in-town living with easy access to Eagle Lodge or anywhere in town you want to go via the free town shuttle, and close to Von's, the movie theater, and a variety of restaurants and shops. The Horizons IV complex has it all -- a pool, spa, sauna, tennis court, and rec room -- making it perfect for both personal enjoyment and rental potential. HOA fees cover internet and cable for added convenience. Don't miss out on the opportunity to make Horizons IV #180 yours!
ADDITIONAL INFORMATION
New Construction! Almost sold out! Only 2 new homes remain. Located in the serene CreekHouse development- 3 bed/flex room/3.5 bath Sequoia Plan 9. Townhome style, with a two-car garage, close to overflow parking, this retreat boasts a rustic-modern interior complete with custom-made metal/wood railing, beautiful wood flooring, two large, covered decks and modern appointments such as a car charging outlet, on-demand water heater, LED lighting and more! Optional Barn doors provide privacy to flex room, an added space to meet your additional needs. Close to the meadow and the bike path, CreekHouse also has its own rec room and outdoor spa. View Virtual tour to see a furnished unit with barn door option. ** Property does not include refrigerator, washer/dryer or window coverings*** Visit www.LiveCreekHouse.com for additional information, site map and floorplans Broker/Agent does not guarantee the accuracy of the square footage, lot size or other information concerning the conditions or features of the property provided by the seller or obtained from Public Records or other sources. Buyer is advised to independently verify the accuracy of all information through personal inspection and with appropriate professionals.
ADDITIONAL INFORMATION
Great prime location at the Summit 1 and across the street to Eagle Express. This would be a great family retreat! Very rare Three bedrooms and two bathrooms with bunk area. Vaulted ceilings and has been remodeled in a cozy cabin feel with luxury wood plank flooring and wood stove fireplace in the living room creates a spacious and provides warmth and adds to the ambiance. Enjoy your morning coffee on the deck overlooking the Eagle Express ski area. Access to the balcony from the living room allows for outdoor enjoyment. Primary Bedroom and Bath on main level. The upstairs has two bedrooms and a jack and jill bathroom with a separate bunk area. Summit offers a summer heated pool, perfect for relaxation. BBQ area for outdoor gatherings and entertainment. Tennis courts and horseshoe pits for recreational activities. Year-round Jacuzzis for enjoyment in every season. Fitness center available for residents' use. Conveniently located within walking distance to Eagle Lodge and Sierra Star Golf Course. Only minutes away from shopping and restaurants in town. It feels like a home!
ADDITIONAL INFORMATION
Amazing location, adjacent to The Gondola at the Village at Mammoth. Steps to restaurants and shops. Rooftop spa area with views to Crowley Lake and the Sherwin mountains, three hot tubs, workout facility, and Owner's Lounge. Easy and flexible usage. Can also trade Planned Weeks for vacations around the world via Elite Alliance.
ADDITIONAL INFORMATION
NEW MODERN DEVELOPMENT under construction from the Builders of the Villas at Obsidian in the exclusive gated community of the Reserve on the Sierra Star Golf Course. This limited opportunity in the resort-zoned corridor allows nightly rentals for the three single family homes and townhomes. Only 4 townhomes of this model available. These three story townhomes are 2,289 square feet with four bedrooms, three bathrooms and a half-bathroom. The home sits in a gated community across from the Sierra Star Golf Course. Features include downstairs ensuite bedroom, Luxury Vinyl Floors and an elegant stone fireplace and air conditioning. No expense was spared in this home's design. Gourmet kitchen with premium stainless steel appliances, white oak cabinetry, epic center island, and quartz slab counters. Light and bright, this home showcases a highly practical floor plan making it ideal for gatherings and entertaining. The primary suite includes dual vanity, quartz counters and tub. Enjoy a luxury home fully adorned with high-end finishes and durability for ease of maintenance for the snowy season. This includes cement board siding, high end windows, two car tandem garage and central A/C. HOA includes clubhouse access and Shuttle to the ski mountain. Pricing starts at 1,699,000 for the townhomes and homes up to $4,199,000. Interior photos are for stylistic purposes only. Actual units may differ.
ADDITIONAL INFORMATION
80 50 Mammoth stands as the ultimate modern private residence club nestled in the heart of The Village at Mammoth Lakes. The project consists of 28 beautifully designed one, two, and three-bedroom residences with sophisticated furnishings, fixtures, and finishes. Named in homage to its 8,050-foot elevation, 80 50 Mammoth offers easy access via a private bridge to the Canyon Lodge gondola. Plus, the property is right next door to The Village at Mammoth providing access to an array of dining and shopping options. There are many of perks for owners at 80 50 and the best is luxury living without the burden of maintenance. Ownership here is NOT a time share; it's a fully deeded interest. Enjoy a share of a specific unit while also gaining access to comparable or smaller residences. Owners and their families are guaranteed six planned weeks annually, three in summer and three in winter. Additionally, take advantage of the opportunity for Space-Available and Short Notice Space-Available nights, subject to availability and cleaning fees. This listing specifically is for a 3-bedroom, 4-bath residence spanning approximately 3000 square feet. The expansive floor plan boasts all modern conveniences, inviting you to simply arrive and enjoy. Homeowner association dues cover all operational expenses, excluding taxes. After a day of fun adventures, head up to the rooftop lounge, where three outdoor hot tubs offer breathtaking views. Unwind further in the indoor sauna, steam room or socialize in the spacious Owners Lounge. The common area features a fitness center (with views), movie theater and game room, while a private bridge conveniently connects the building to the Canyon Lodge gondola. As a BONUSE, owners at 80 50 Mammoth, gain access to the Elite Alliance program, granting you exclusive travel benefits at premier resorts worldwide. Experience luxury living redefined at 80 50 Mammoth.
ADDITIONAL INFORMATION
Enjoy this large one bedroom floorplan with upscale interior finishes. The 80 50 Private Residence Club offers the full luxury mountain lifestyle experience! Located in the Village at Mammoth 80 50 private residence club is just steps away from shopping, restaurants, and year-round events. This property has private sky bridge access to the Village Gondola, as well as, the Mountain center tickets & rental shop. Amenities include rooftop lounge, jacuzzi, pool, game room/theater, wine storage, underground parking, and so much more. This unit is a fractional ownership including membership to the Elite Alliance program offering ability to access first class resorts around the world. Currently the lowest priced unit available, don't miss out on this opportunity to own!
ADDITIONAL INFORMATION
Fractional ownership which provides a premiere mountain location. Adjacent to the Village at Mammoth with access to shops, restaurants, and events. Large floorplans with a modern mountain feel. Skybridge to the Gondola, and mountain bike access at the front of the project. Ownership provides flexible usage for all seasons.
$6,890,000
37 Bridges Lane Mammoth Lakes, CA 93546
- Type:
- Single Family
- Sq.Ft.:
- 6,352
- Status:
- Active
- Beds:
- 5
- Lot size:
- 0.28 Acres
- Year built:
- 2005
- Baths:
- 6.00
- MLS#:
- 23337375
ADDITIONAL INFORMATION
Step into a rare opportunity to own a home in Mammoth's most sought-after neighborhood, where properties seldom come to market. Nestled in the exclusive mountainside enclave of Greyhawk, this remarkable residence offers unmatched privacy, tranquility, and direct ski-in/ski-out access just steps from the slopes above Mammoth Mountain's Eagle Lodge. Designed by the esteemed architect Richard Landry, the home seamlessly blends timeless elegance with impeccable craftsmanship, featuring only the finest materials. Every detail has been meticulously curated, from the heated mahogany floors and ambient mood lighting to soaring ceilings and expansive windows framing breathtaking mountain views in every room. The gourmet kitchen, equipped with top-of-the-line Sub-Zero and Wolf appliances, a spacious pantry, and wet bar, are perfect for entertaining. Outside, three generously sized decks and a covered spa provide sweeping mountain vistas, golden sunrises, and captivating sunsets, effortlessly uniting indoor and outdoor living. Practicality and sophistication are intertwined, with a four-car garage complete with a workshop, abundant storage, and thoughtfully designed spaces that enhance both form and function. More than just a home, this is a sanctuarya masterpiece of design destined to become a cherished legacy for generations. Experience the grandeur and unparalleled beauty of this extraordinary property in person to truly appreciate its charm and significance.
$6,890,000
37 Bridges Lane Mammoth Lakes, CA 93546
- Type:
- Single Family
- Sq.Ft.:
- 6,352
- Status:
- Active
- Beds:
- n/a
- Lot size:
- 0.28 Acres
- Year built:
- 2005
- Baths:
- 5.00
- MLS#:
- 240048
- Subdivision:
- Greyhawk
ADDITIONAL INFORMATION
Step into a rare opportunity to own a home in Mammothâ??s most sought-after neighborhood, where properties seldom come to market. Nestled in the scerene mountainside enclave of Greyhawk, this remarkable residence offers unmatched privacy, tranquility, and direct ski-in/ski-out access just steps from the slopes above Mammoth Mountainâ??s Eagle Lodge. Designed by the esteemed architect Richard Landry, the home seamlessly blends timeless elegance with impeccable craftsmanship, featuring only the finest materials. Every detail has been meticulously curated, from the heated mahogany floors and ambient mood lighting to soaring ceilings and expansive windows framing breathtaking mountain views in every room. The gourmet kitchen, equipped with top-of-the-line Sub-Zero and Wolf appliances, a spacious pantry, and wet bar, are perfect for entertaining. Outside, three generously sized decks and a covered spa provide sweeping mountain vistas, golden sunrises, and captivating sunsets, effortlessly uniting indoor and outdoor living. Practicality and sophistication are intertwined, with a four-car garage complete with a workshop, abundant storage, and thoughtfully designed spaces that enhance both form and function. More than just a home, this is a sanctuaryâ??a masterpiece of design destined to become a cherished legacy for generations. Experience the grandeur and unparalleled beauty of this extraordinary property in person to truly appreciate its charm and significance. HOA dues are $1988.44/year. HOA maintains road
ADDITIONAL INFORMATION
Great studio/loft with two baths on top floor with vaulted ceilings. Dark wood floors both upstairs and downstairs. Steps away from amenities such as pool and hot tub. Lots of space for overflow parking. Condo complex located right next to the brand new indoor ice skating rink. Hop on trails close by that take you all though town and along beautiful Mammoth Creek.
ADDITIONAL INFORMATION
Fractional ownership which provides a premiere mountain location. Adjacent to the Village at Mammoth with access to shops, restaurants, and events. Large floorplans with a modern mountain feel. Skybridge to the Gondola, and mountain bike access at the front of the project. Ownership provides flexible usage for all seasons.
ADDITIONAL INFORMATION
80 50 Mammoth is a luxurious mountain modern private residence club in the heart of The Village at Mammoth Lakes. The project is comprised of 28 one, two and three-bedroom residences highlighted by elegant furnishings, fixtures and finishes. Named for the 8,050-foot elevation, 80 50 Mammoth is ideally situation for easy access to the Canyon Lodge gondola and The Villageâ??s entertaining array of restaurants and shops. As on Owner at 80 50, you can enjoy all the benefits of owning a beautifully appointed residence with impeccable service and amenities without worrying about maintenance and upkeep. Ownership at 80 50 is a valuable real estate asset that can be resold or transferred â?? this is not a time share. Your investment provides an undivided, deeded, fee simple interest in real estate. You own a fraction in a specific unit while enjoying access to all other same sized (or smaller) residences. Owners and their family members are guaranteed six planned weeks annually (3 summer weeks and 3 winter weeks). In addition to planned vacations, there are plentiful opportunities for Space-Available and Short Notice Space-Available nights (based on availability and cleaning costs). This listing is for a 3 bedroom/4 bath residence (approx. 3000 square feet). The spacious floor plan provides all the modern conveniences and is ready for you to simply bring yourself and enjoy! All operating costs are included in the homeowner association dues (excluding taxes). The rooftop lounge has 3 hot tubs all with incredible views. An indoor sauna, steam room, massage rooms and spacious Owners Lounge is also on the rooftop level. The common area includes a movie theater and game room. The bonus is a private bridge connecting the building to the Canyon Lodge gondola! As an owner at 80 50 Mammoth, you become part of the Elite Alliance program, which allows you to enjoy travel benefits at other high-end resorts around the world. Special note: Possible loan assumption available.
- Type:
- Single Family
- Sq.Ft.:
- 1,512
- Status:
- Active
- Beds:
- n/a
- Lot size:
- 0.13 Acres
- Year built:
- 1965
- Baths:
- 1.50
- MLS#:
- 230499
- Subdivision:
- Sierra Vista Estates I
ADDITIONAL INFORMATION
This three bedroom, one and a half bath A-frame home is perfectly situated a short distance from restaurants, bars, shops and the bus line on Main Street. Located across the street from open Forest Service land with hiking and biking trails, it provides a great opportunity for kids to play and dog walks. The home has a metal roof installed 5 years ago and a redone private deck off the upstairs bedroom. On one of the larger lots in the neighborhood, this home has dual pane windows, a freestanding woodstove in the living room, hookups for washer/dryer and is ready for you to update and make it your own.
ADDITIONAL INFORMATION
Only 2 new homes remain!! Located in the serene CreekHouse development- 3 bed/flex room/3.5 bath Sequoia Plan 9. Townhome style, with a two-car garage, close to overflow parking, this retreat boasts a rustic-modern interior complete with custom-made metal/wood railing, beautiful wood flooring, two large covered decks and modern appointments such as a car charging outlet, on-demand water heater, LED lighting and more! Optional Barn doors provide privacy to flex room, an added space to meet your additional needs. Close to the meadow and the bike path, CreekHouse also has its own rec room and outdoor spa. ** Photos are not this building. Photos are of the furnished model. Property comes unfurnished and does not include refrigerator, washer/dryer or window coverings*** Visit www.LiveCreekHouse.com for additional information, site map and floorplans Broker/Agent does not guarantee the accuracy of the square footage, lot size or other information concerning the conditions or features of the property provided by the seller or obtained from Public Records or other sources. Buyer is advised to independently verify the accuracy of all information through personal inspection and with appropriate professionals.
ADDITIONAL INFORMATION
The 80 50 Private Residence Club in Mammoth offers luxurious fractional ownership with fee simple deeded ownership. This condo is approximately 3000 square feet and includes 4 bedrooms and 3 bathrooms. The residence club features a rooftop lounge and spa with outdoor hot tubs, an indoor sauna, steam room, and massage rooms, all offering incredible views. The common area downstairs includes a movie theater and game room. The location of the residence club is adjacent to The Village in Mammoth, providing easy access to shops and restaurants. There is a bridge connecting the club to the Gondola at Canyon Lodge, allowing for convenient ski-in ski-out access. The building also offers a free shuttle service to explore the town and access the ski area. As an owner at 80 50 Mammoth, you become part of the Elite Alliance program, which allows you to enjoy travel benefits at other high-end resorts around the world. The program offers an exchange process that allows you to use your ownership to access vacation homes and residence clubs in various coveted destinations. In addition to the amenities and services provided, the 80 50 Private Residence Club offers a modern mountain feel with large floor plans. The location provides access to mountain biking trails at the front of the project, and there is a skybridge connecting the club to the Gondola. Overall, ownership at the 80 50 Private Residence Club in Mammoth offers a premier mountain location, flexible usage throughout the seasons, and the opportunity to explore other destinations through the Elite Alliance network.
$6,199,000
420 Le Verne Street Mammoth Lakes, CA 93546
- Type:
- Single Family
- Sq.Ft.:
- 6,763
- Status:
- Active
- Beds:
- 5
- Lot size:
- 0.76 Acres
- Year built:
- 2003
- Baths:
- 7.00
- MLS#:
- 220017044SD
ADDITIONAL INFORMATION
this legacy mountain lodge features 5-bedrooms, 6.5-bathrooms, huge entertainment / game room, hot tub room, 6,763 sq. ft. of living space and a two-story great room with the most incredible panoramic mountain views framed by the floor-to-ceiling picture windows. This stunning mountain-top retreat is perched high above the valley floor with dramatic sweeping views across the Sherwin Mountain Range to Mammoth Rock, Mammoth Pass and Mammoth Mountain. The home’s extensive windows and outdoor living spaces, including the all-season indoor / outdoor open air patio room with wall-to-wall sliding glass pocket doors, create a seamless connection with the surrounding nature of the Eastern Sierra. With the home backing up to United States Forest Service land, your property appears to be endless and your views and wildlife neighbors will be there for you to enjoy and appreciate for generations. Tucked away in mature aspen and grand evergreens with mature landscaping, this 0.76 acre property provides secluded privacy, space to explore and the perfect environment to build a true sense of adventure and independence. The lodge offers so many places to get away, relax and recharge but it is the great room where everyone will come together to share stories, memories and create new ones. The heavy timber construction, the 2-story stone chimney and Rumford fireplace, the infinite mountain views and custom rustic finishes are sure to remind you that you are in the mountains. How will you write your Mammoth story? John Muir said it best, “The Mountains are Calling and I Must Go.” The stunning custom kitchen, perfect for entertaining, is thoughtfully designed and captures the energy of this incredible home – elegant, yet comfortable. Family, friends and guests are sure to embrace the mountain lifestyle after spending time on the property and in this majestic home. The primary bedroom suite, located on the main floor, offers its own private balcony with top-of-the world views, and is located on the main floor allowing the home to function efficiently when you are just getting away for the weekend. When being used for larger get-togethers with family and friends or as a corporate retreat, the four guest bedrooms, each with their own en-suite bathrooms, are located upstairs and are accessed by an impressive wooden staircase and bridge that spans the great room below. The upstairs offers vaulted ceilings, additional balconies, quiet sitting areas and even more awe-inspiring views from every window. The over-sized bonus game room offers space for kids, and kids-at-heart, to get away and provides ample additional sleeping space. The property is secluded yet just minutes away from the ski lifts of Mammoth Mountain, the Town of Mammoth and two airports that offer both commercial and private service. Explore the Eastern Sierra from your new mountain getaway – Yosemite National Park, the infamous ghost town of Bodie, June Lake and countless other features, trails, lakes and streams – all located within about an hour drive of your home. Or, hike from your front door to the Mammoth Lakes basin and see first-hand some of the most ruggedly beautiful rock formations, forests, lakes and scenery that you have ever witnessed in addition to historical mining cabins and relics – a perfect way to absorb Mammoth’s rich pioneering history. Mammoth is a world-class four season destination resort that offers something for everyone no matter what your interests and where the natural beauty is unparalleled.
$6,199,000
420 Le Verne Street Mammoth Lakes, CA 93546
- Type:
- Single Family
- Sq.Ft.:
- 6,763
- Status:
- Active
- Beds:
- n/a
- Lot size:
- 0.76 Acres
- Year built:
- 2001
- Baths:
- 5.00
- MLS#:
- 220522
- Subdivision:
- Bluffs
ADDITIONAL INFORMATION
Built by renowned builder Al Preschutti and designed by legendary Elliott Brainard, this legacy mountain lodge features 5-bedrooms, 6.5-bathrooms, huge entertainment / game room, hot tub room, 6,763 sq. ft. of living space and a two-story great room with the most incredible panoramic mountain views framed by the floor-to-ceiling picture windows. This stunning mountain-top retreat is perched high above the valley floor with dramatic sweeping views across the Sherwin Mountain Range to Mammoth Rock, Mammoth Pass and Mammoth Mountain. The homeâ??s extensive windows and outdoor living spaces, including the all-season indoor / outdoor open air patio room with wall-to-wall sliding glass pocket doors, create a seamless connection with the surrounding nature of the Eastern Sierra. With the home backing up to United States Forest Service land, your property appears to be endless and your views and wildlife neighbors will be there for you to enjoy and appreciate for generations. Tucked away in mature aspen and grand evergreens with established landscaping, this 0.76 acre property provides secluded privacy, space to explore and the perfect environment to build a true sense of adventure and independence. The lodge offers so many places to get away, relax and recharge but it is the great room where everyone will come together to share stories, memories and create new ones. The heavy timber construction, the 2-story stone chimney and Rumford fireplace, the infinite mountain views and custom rustic finishes are sure to remind you that you are in the mountains. The stunning custom kitchen, perfect for entertaining, is thoughtfully designed and captures the energy of this incredible home â?? elegant, yet comfortable. Family, friends and guests are sure to embrace the mountain lifestyle after spending time on the property and in this majestic home. How will you write your Mammoth story? John Muir said it best, â??The Mountains are Calling and I Must Go.â??
Barbara Lynn Simmons, License CALBRE 637579, Xome Inc., License CALBRE 1932600, [email protected], 844-400-XOME (9663), 2945 Townsgate Road, Suite 200, Westlake Village, CA 91361

Based on information from the Mammoth Lakes Board of REALTORS (alternatively, from the Mammoth Lakes Board of REALTORS® MLS) as of {{last updated}}. All data, including all measurements and calculations of areas, is obtained from various sources and has not been, and will not be, verified by broker or MLS. All information should be independently reviewed and verified for accuracy. Properties may or may not be listed by the office/agent presenting the information.
Mammoth Lakes Real Estate
The median home value in Mammoth Lakes, CA is $779,000. This is higher than the county median home value of $683,300. The national median home value is $338,100. The average price of homes sold in Mammoth Lakes, CA is $779,000. Approximately 17.4% of Mammoth Lakes homes are owned, compared to 14.46% rented, while 68.14% are vacant. Mammoth Lakes real estate listings include condos, townhomes, and single family homes for sale. Commercial properties are also available. If you see a property you’re interested in, contact a Mammoth Lakes real estate agent to arrange a tour today!
Mammoth Lakes, California has a population of 7,321. Mammoth Lakes is more family-centric than the surrounding county with 36.98% of the households containing married families with children. The county average for households married with children is 24.51%.
The median household income in Mammoth Lakes, California is $77,545. The median household income for the surrounding county is $71,138 compared to the national median of $69,021. The median age of people living in Mammoth Lakes is 37.9 years.
Mammoth Lakes Weather
The average high temperature in July is 77.5 degrees, with an average low temperature in January of 13.5 degrees. The average rainfall is approximately 14.9 inches per year, with 93.2 inches of snow per year.
