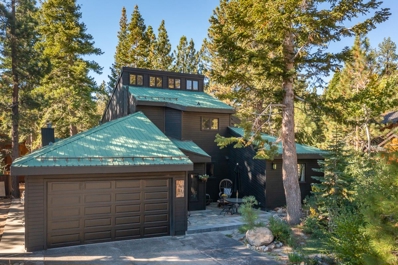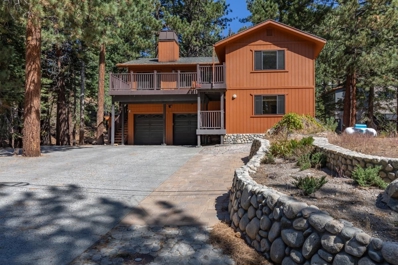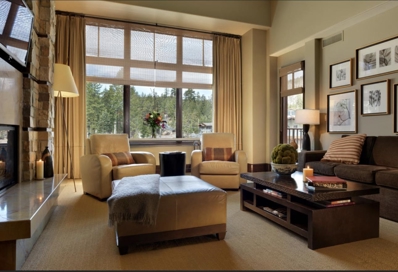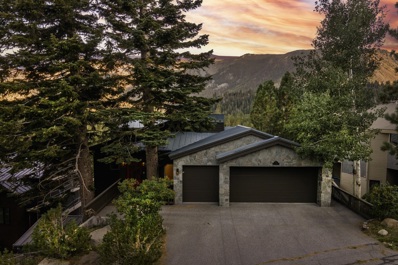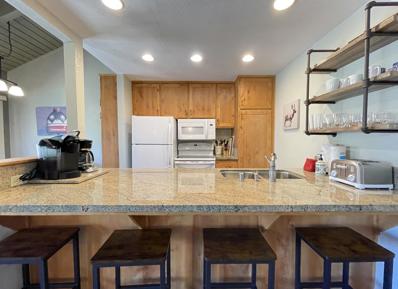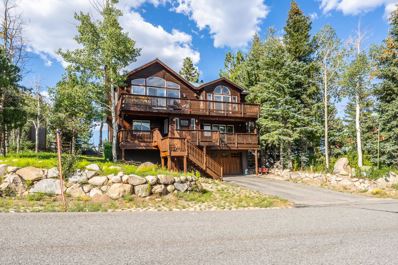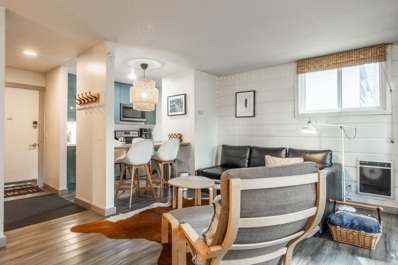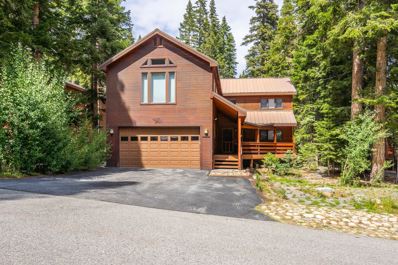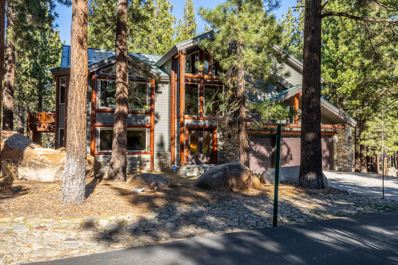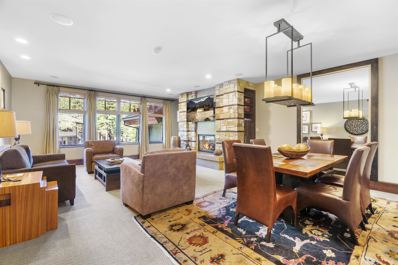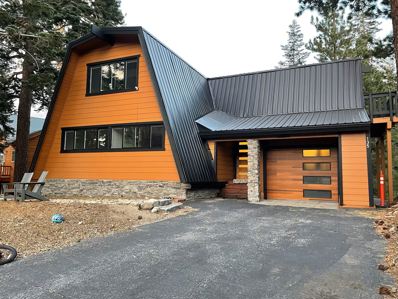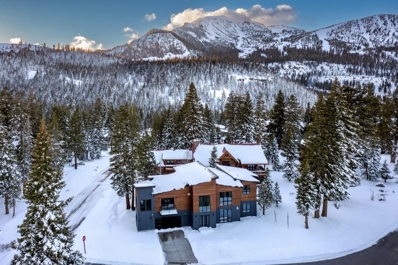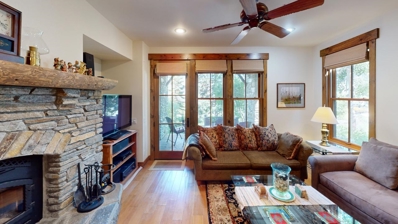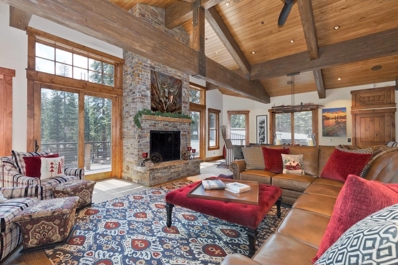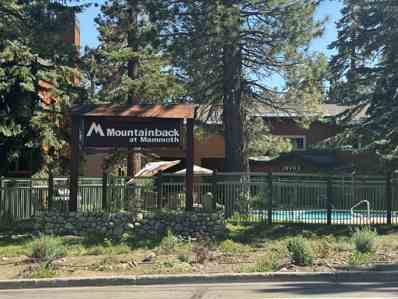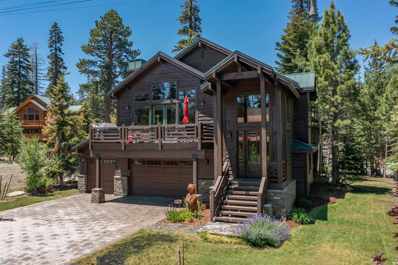Mammoth Lakes CA Homes for Sale
$1,870,000
26 Sugar Pine Drive Mammoth Lakes, CA 93546
- Type:
- Single Family
- Sq.Ft.:
- 3,229
- Status:
- Active
- Beds:
- n/a
- Lot size:
- 0.19 Acres
- Year built:
- 1981
- Baths:
- 3.50
- MLS#:
- 240613
- Subdivision:
- Majestic Pines II
ADDITIONAL INFORMATION
Welcome to your gorgeous mountain home with rich finishes and sky-high ceilings. Despite having over 3000 sf of living space, this home feels incredibly cozy and is perfectly set up for entertaining. Leave your snowy boots and warm layers in the large mud room before you enter the open floor plan living space with adjoining designer kitchen, dining space, half bath, a warm fireplace, and doors to the beautiful back patio. The outdoor living space includes a jacuzzi, exterior speakers, and three gas hookups for the grill, fire pit, and more. Adjacent to the living room is a game room, or maybe an office space, with extra windows and another fireplace. On the main floor are three bedrooms, two of which are truly dual primaries with their own gas fireplaces and grand ensuite bathrooms. One primary boasts his and hers closets and a sauna while the other has a walk-in closet and large spa-like bathroom. The guest bedroom also has an ensuite bathroom and sits at the front of the home where you can hear the bubbling water feature just outside all summer. Up the spiral staircase, you will find a huge loft and another private room with storage which can easily function as a 4th bedroom, a private office, or gaming room. With air conditioning and remote controlled heat, your home can be the perfect temperature for you when you arrive, year-round! Less than a mile from Mammoth Mountain's Eagle Lodge and a quick walk to the free town shuttle shop, taking you to the Village at Mammoth and anywhere else in town, this location gives you the access to entertainment that you want with the peaceful mountain neighborhood you love. This is a must see, so check out the 3D tour here: https://my.matterport.com/show/?m=CdL2LmunszR&brand=0 and book your private showing today!
$1,150,000
92 Rusty Ln Mammoth Lakes, CA 93546
- Type:
- Single Family
- Sq.Ft.:
- 1,890
- Status:
- Active
- Beds:
- n/a
- Lot size:
- 0.19 Acres
- Year built:
- 1979
- Baths:
- 2.00
- MLS#:
- 240615
- Subdivision:
- Mammoth Heights A
ADDITIONAL INFORMATION
Welcome to your serene retreat in Mammoth Lakes! This beautifully remodeled 4-bedroom, 2-bathroom home offers the perfect blend of comfort and modern elegance. With its oversized 2-car garage, you'll have plenty of space for all your outdoor gear. The lower bedroom suite has it's own private entrance. As you enter, you're greeted by a spacious living area featuring soaring vaulted ceilings and an abundance of natural light streaming in from south-facing windows. The open layout seamlessly connects the living, dining, and kitchen spaces, creating an inviting atmosphere ideal for both relaxation and entertaining. Nestled among majestic Jeffrey Pines, the property feels wonderfully private and secluded, providing a tranquil escape while still being just minutes away from the vibrant amenities of Main Street and the Village at Mammoth. Enjoy the convenience of nearby shops, restaurants, and outdoor activities, then return to your peaceful sanctuary to unwind in the sunshine. This home is a true mountain gem!
ADDITIONAL INFORMATION
Amazing location, adjacent to The Gondola at the Village at Mammoth via Sky Bridge. Steps to restaurants and shops. Rooftop spa area with views to Crowley Lake and the Sherwin mountains, three hot tubs, workout facility, and Owner's Lounge. Easy and flexible usage. Can also trade Planned Weeks for vacations around the world via Elite Alliance. No hassle ownership!
ADDITIONAL INFORMATION
Enjoy quiet beauty in one of the most luxurious condos in Mammoth Lakes. Located on the 16th fairway of Sierra Star Golf Course, this beauty boasts amenities that are second to none. Imagine walking out on your oversized ground level deck and seeing nothing but the forest and fairway. This must-see unit is the epitome of peaceful privacy. Built in 2006, this complex includes heated underground parking for 2 cars, 2 ski/golf lockers, community hot tub, centralized heating and water (included in HOA). As one of the newer complexes in Mammoth Lakes, Solstice at Sierra Star, with only 25 units, has a reputation for excellence in property maintenance and groundskeeping. If you are looking for a place that attracts quality overnight guests, donâ??t look any further. The master suite features a large ensuite bath with walk-in shower and dual sink vanity. The second bedroom is spacious with easy access to the hallway bathroom. This unit is nicely equipped with a new modern full-sized LG stacked washer & dryer, fully equipped kitchen and plenty of closets. The living room boasts a newly remodeled stone covered gas fireplace â?? perfect for cozy evening entertainment. The well-appointed furnishings and décor are included making this the â??turnkeyâ?? home of your dreams. Situated only minutes from Eagle Lodge, the Village, golf clubhouse and bus stop, this location is superb. Features and Amenities: - GE Profile kitchen appliances - Full-size stacked LG washer and dryer - Natural ledger stone veneer surrounding gas fireplace - Two full-size lockers in the underground parking structure - Two parking spaces in the underground parking structure - High-end Coretec wood-look vinyl flooring - Granite tile counter tops, kitchen floor, bathroom floor and entry - All furnishings & decor (except certain artwork) - Keyless entry - Radiant heating - Large patio overlooking forest and fairway - Barbecue gas hook-up on patio - Short walk to shuttle bus stop
ADDITIONAL INFORMATION
Experience ultimate luxury at 80 50 Mammoth, an exclusive private residence club located in The Village at Mammoth Lakes. Offering 28 stunning one, two, and three-bedroom residences, each unit features high-end furnishings and finishes. Perched at 8,050 feet, 80 50 Mammoth provides direct access to the Canyon Lodge gondola via a private bridge and is steps from The Villageâ??s dining and shopping. Ownership here is a fully deeded interestâ??not a timeshare. Enjoy the benefit of owning a share of a specific unit while also having access to other comparable or smaller residences. Owners are guaranteed six planned weeks per year, with three weeks in winter and three in summer, plus additional Space-Available and Short Notice nights based on availability. This particular listing features a 3-bedroom, 4-bath residence with approximately 3,000 square feet of living space. The open floor plan and modern conveniences make it easy to enjoy mountain living without the hassle. Homeowner association dues cover all operational expenses, except taxes, giving you more time to relax. After a day of outdoor adventures, head to the rooftop lounge and unwind in one of the three outdoor hot tubs, taking in the breathtaking mountain views. Youâ??ll also enjoy access to an indoor sauna, steam room, and a spacious Owners Lounge. Additional perks include a fitness center with scenic views, a movie theater, and a game room. The private bridge to Canyon Lodge ensures that skiing and snowboarding are just a quick gondola ride away. As an added bonus, 80 50 Mammoth owners gain membership to the Elite Alliance program, providing travel benefits at premier resorts worldwide. Enjoy luxury living with none of the maintenance at 80 50 Mammoth, where convenience meets comfort and adventure is just outside your door.
- Type:
- Single Family
- Sq.Ft.:
- 5,499
- Status:
- Active
- Beds:
- n/a
- Lot size:
- 0.18 Acres
- Year built:
- 1997
- Baths:
- 5.00
- MLS#:
- 240599
- Subdivision:
- Mammoth Vista III
ADDITIONAL INFORMATION
Nestled in the heart of Mammoth Lakes, 779 Majestic Pines offers an unparalleled luxury living experience with breathtaking "forever" views. This exquisite 5,499 sq ft residence unfolds across three levels, each providing spectacular panoramic vistas of the surrounding mountains, pristine landscape, and adjacent nature reserve. The home boasts five generously sized bedrooms, a dedicated office space, and a spacious family game room, each easily accessible via a convenient elevator. Indulge in the formal living room, separate family/TV room, formal dining area, and cozy breakfast banquette, all equipped with brand new, top-of-the-line appliances. One of the property's crown jewels is the jacuzzi overlooking the mountains off the second living space, offering a perfect spot for relaxation and stargazing. Located on the border of the Valentine Reserve - a protected area that can never be developed, and adjacent to Eagle Lodge at Mammoth Mountain, this home provides effortless access to world-class skiing, while also being within walking distance of hiking trails nearby. A short drive takes you to the Mammoth Village and Old Mammoth for dining, shopping, and entertainment. Whether you're admiring the stunning views straight out the back, soaking in the hot tub, or exploring the great outdoors, 779 Majestic Pines offers the ultimate mountain living experience where luxury meets convenience and nature's beauty is always in sight. Don't miss the chance to own this exceptional home in one of Mammoth Lakes' most coveted locations, where every day feels like a retreat in your own private mountain paradise.
ADDITIONAL INFORMATION
Discovery IV Condominiums. This 1-Bedroom & Loft, 2-Bath has a great location and proximity to Canyon Lodge and Lake Mary shuttle stop for easy access to skiing, fishing, the Village amenities, and restaurants. South corner unit with updated features that include new flooring, granite countertops, cabinets and bathrooms. Convenient area in the complex provides parking just outside your front door and quick access to the club house, pool, spa and town shuttle services desired by nightly renters for ease of use plus great rental history. The pellet stove provides a secondary source of heat, offered mostly furnished and timing is perfect to make this your prime getaway or a place to call home.
ADDITIONAL INFORMATION
Fractional ownership can be an appealing option for second home owners who want to enjoy the benefits of owning a vacation property without the full financial and logistical commitments associated with sole ownership. 80 50 Mammoth has an amazing location adjacent to the Gondola and Village at Mammoth. Large floorplans that are great for the whole family. Ski Bridge to the Gondola makes skiing and Village access easy. Rooftop spa area for owners to enjoy the Sherwin views.
- Type:
- Single Family
- Sq.Ft.:
- 3,606
- Status:
- Active
- Beds:
- n/a
- Lot size:
- 0.17 Acres
- Year built:
- 1992
- Baths:
- 3.50
- MLS#:
- 240586
- Subdivision:
- Mammoth Vista III
ADDITIONAL INFORMATION
Stunning, breathtaking views offer a perfect blend of comfort and luxury! The layout offers so much convenience, especially with the main entry level housing three bedrooms and two bathrooms, a study that can be used for sleeping, and a large family room for fun and entertainment that provides ample space for family or guests. The upstairs layout is great for watching the snowfall or sunsets through those large windows. It feels magical, especially with a fireplace and water feature enhancing the ambiance. On the same floor are the gourmet kitchen, dinette, and private dining room, along with the master suite and powder room, all on one level. This incredible mountain estate balances natural beauty, privacy, and high-end comfort, making it an ideal place for relaxation and entertainment. The natural light, scenic views, and how seamlessly it blends the outdoors, relaxing in the spa and walking into the cozy mountain interior. The natural sunlight pouring through the large windows, combined with the proximity to Eagle Express, adds to the charm, making it ideal for those who love nature, privacy, and easy access to all the activities.
$1,599,000
323 Wagon Wheel Road Mammoth Lakes, CA 93546
- Type:
- Single Family
- Sq.Ft.:
- 2,739
- Status:
- Active
- Beds:
- n/a
- Lot size:
- 0.29 Acres
- Year built:
- 1992
- Baths:
- 3.50
- MLS#:
- 240577
- Subdivision:
- Trails Phase II
ADDITIONAL INFORMATION
Views and sun in The Trails! This beautiful property enjoys direct southern exposure and is bathed in sunshine all day long! Situated on one of the largest lots in The Trails subdivision, this home offers wonderful Sherwin views. Bright and spacious with 4 bedrooms/ 3.5 bathrooms and an additional bonus room. Great floorpan with 3 bedrooms and 2 bathrooms on the entry floor as well as a large bonus room/2nd living room (currently used as a gym). Upstairs has been tastefully remodeled featuring a gourmet kitchen with two wine coolers, custom cabinetry, large pantry and a stunning Thermador range. Primary suite located on the main living level and features its own fireplace. New flooring (waterproof laminate) throughout most of the house as well as new paint throughout. Exterior just freshly stained. This home offers TONS of parking and the potential for both front and back yards is incredible! 4 large pine trees have recently been planted along the back of the property with their own sprinkler system. Add to that an awesome workshop/storage area at the back of the garage. Enjoy the incredible passive solar heat from this south facing home as well as beautiful mountain views! At the end of the day relax on one of your many decks or simply take a dip in your private hot tub. (some pictures were taken last fall).
ADDITIONAL INFORMATION
Come enjoy this beautifully remodeled studio in the well maintained Mountain Shadows complex! This gorgeous property is absolutely turn-key! Nothing has been left untouched. Bunk area has been converted into mudroom nook with storage. Complex also has ski lockers in hallway for more storage. Mountain shadows offers all the amenities you need (pool, spa, sauna and onsite laundry) with some of the lowest HOA fees in Mammoth! Located right along the shuttle route for easy access to the mountain and also walking distance to restaurants and shops. Great rental! (CLA for rental income information). Whether it's winter, summer, spring or fall, this property is the perfect little mountain retreat!
$1,399,000
121 Cliff Circle Mammoth Lakes, CA 93546
- Type:
- Single Family
- Sq.Ft.:
- 2,024
- Status:
- Active
- Beds:
- n/a
- Lot size:
- 0.18 Acres
- Year built:
- 1989
- Baths:
- 3.00
- MLS#:
- 240559
- Subdivision:
- Pine Cliff Manor
ADDITIONAL INFORMATION
Enjoy mountain living at its finest in this beautiful custom-built home nestled in the tranquil Old Mammoth neighborhood. This meticulously maintained, south-facing gem boasts 4 spacious bedrooms plus a loft, offering plenty of space and privacy. The inviting open floor plan is highlighted by soaring cedar ceilings, a double staircase, and plenty of natural light, creating a warm and welcoming ambiance throughout. The kitchen features an impressive walk-in pantry, while the flat driveway supports hassle-free winter access. The lot is beautifully landscaped and compliments the serene retreat making it perfect for enjoying the outdoors. With extra parking and ample storage, this move-in-ready home is sold mostly furnished, providing a seamless transition to your new mountain lifestyle.
ADDITIONAL INFORMATION
At the lifts! Located in one of the upper buildings at the Summit, the proximity to Eagle Lodge is paramount. Summit also boasts great amenities, two pools, several spas, exercise room, underground parking. This two bedroom/loft/2 bath unit has been a good vacation/rental property for these owners since 1975. It is time for another family to build their Mammoth memories here! Room for all, the unit sleeps 8. It is located close to the pool, spa, guest parking and has one convenient parking space in the garage. Sold furnished.
ADDITIONAL INFORMATION
Amazing location, adjacent to The Gondola at the Village at Mammoth via Sky Bridge. Steps to restaurants and shops. Rooftop spa area with views to Crowley Lake and the Sherwin mountains, three hot tubs, workout facility, and Owner's Lounge. Easy and flexible usage. Can also trade Planned Weeks for vacations around the world via Elite Alliance. No hassle ownership!
- Type:
- Single Family
- Sq.Ft.:
- 4,776
- Status:
- Active
- Beds:
- n/a
- Lot size:
- 0.27 Acres
- Year built:
- 2001
- Baths:
- 3.50
- MLS#:
- 240557
- Subdivision:
- Starwood 1
ADDITIONAL INFORMATION
Starwood at Sierra Star in the heart of the RESORT zoned corridor, central to downtown Mammoth Mountain, CA. Only for the discerning who entertain, mountaineer, and are drawn to the 'open space' of living on the Golf Course and desire convenience and easy access to all activities Mammoth Lakes offers. The grand log entry invites you in to this warm and welcoming Four Bedrooms, 3.5 Baths, 4776 sq.ft., custom-built mountain designed home located in the prestigious Starwood I neighborhood overlooking Fairway 14. Capture a peak of surrounding mountain views and the forested landscape through the abundant view windows. Features include open floor plan, a cook's gourmet kitchen, breakfast nook, coffee bar, generous pantry cabinet storage, vaulted open beam ceiling, outdoor kitchen deck, hand peeled log detail throughout. At the top of the log stair entry, comfort awaits you in the Great Room where you'll cozy up to the floor to ceiling stone gas log fireplace while the entertainment flows. Tucked away upstairs is the Grand Primary suite with ambient gas-log fireplace, luxury travertine stone bathroom, soaking tub, dual vanity, dressing room, enormous walk-in his/her closets, and hidden loft offers extra living, storage, gaming, etc...space. Downstairs is for fun in the large family/game room. Oversized Jack n' Jill bedrooms, on-suite second primary bedroom, with laundry and spa access at the ground floor level. Oversized three-car garage allows for extra toy box room, with additional open surface driveway for overflow guests. Fully outfitted as a mountain retreat and ready for legacy ownership. Exterior security cameras and other Smart Home devices exist and negotiable in the transfer of ownership. Take a pictorial property virtual tour and visit 19 Evening Star. https://my.matterport.com/show/?m=xRmeefN3ZKW&mls=1
ADDITIONAL INFORMATION
Highly desirable One bedroom one bath in popular Sunrise project. Walking distance to meadows, ice rink, golf course and just steps to town shuttle. Amenities include pool, jacuzzi, sauna, bbq area and coin operated laundry. Beautifully landscaped common areas with plenty of parking close to your front doors. No hallways to deal with. Beautifully upgraded with new walk in tiled shower, bathroom cabinets, bathroom countertops, sink and new fixtures. New Milgard Tuscany double paned windows throughout. New patio slider and 50 gallon water heater. New can lights in living room and new light fixtures throughout. New garbage disposal and electrical panel. new wall heater in living area. 2 smart thermostats which can be controlled remotely. New fireplace insert. Schlage electronic smart front door which can be controlled remotely. This is a turn-key unit ready for your Mammoth experience with tons of sun! Lockbox on electrical panel to the left of front door
$3,890,000
595 Waterford Avenue Mammoth Lakes, CA 93546
- Type:
- Single Family
- Sq.Ft.:
- 3,548
- Status:
- Active
- Beds:
- 5
- Lot size:
- 0.21 Acres
- Year built:
- 1991
- Baths:
- 4.00
- MLS#:
- SR24170584
ADDITIONAL INFORMATION
Welcome to your dream mountain estate, a beautifully reimagined sanctuary perched gracefully above Waterford Bridge. This stunning home, located at the end of a private cul-de-sac, boasting breathtaking views of the Sherwin Mountains, Mammoth Rock and serene treetop vistas, offering a perfect blend of tranquility and adventure. Just a stone's throw from the Mammoth Bike Loop and a leisurely stroll to Eagle Lodge, this location is a paradise for outdoor enthusiasts. As you enter through the elegant double glass doors, you're greeted by an incredible mudroom, ideal for shedding your snow boots or hiking shoes after a day of exploration. The heart of the home is an expansive chef’s kitchen, thoughtfully designed for culinary delights, seamlessly flowing into a sumptuous family room accented by a large wet bar, and glass doors open to the outdoor balcony with hot tub, BBQ and a great space for al-fresco dining all perfectly combined for entertaining in mind. The primary retreat is a true oasis, featuring luxurious finishes and ample space for relaxation. Secondary bedrooms are conveniently located downstairs, surrounding a cozy family/media room, ensuring comfort for family and guests alike. For additional visitors, a spacious loft on the top level offers extra accommodations with stunning views. Step outside to immerse yourself in the natural beauty surrounding the estate, where the soothing sounds of the running creek create a serene soundscape. Enjoy long hikes through the pines or exhilarating bike rides along the forest trails or trips up lo Eagle Lodge for a perfect day on the slopes. This mountain estate is not just a home; it’s a lifestyle waiting to be embraced.
ADDITIONAL INFORMATION
Experience luxury mountain living at the 80 50 Private Residence Club in Mammoth. This spacious two-bedroom unit features upscale interior finishes and prime access to the Village's shops, restaurants, and year-round events. Take advantage of the private sky bridge for direct access to the Village Gondola, leading straight to Canyon Lodge. This full amenity property includes a rooftop lounge, two hot tubs, pool, massage room, movie theater, game room, underground parking and more. This property is fractional ownership with planned weeks throughout the year and the ability to use the property on a space-available basis. As an owner, you also gain access to the Elite Alliance program, allowing you to exchange your planned weeks for stays at high-end resorts worldwide. With its ideal location and modern mountain design, 80 50 offers the ultimate blend of comfort and adventure.
$1,299,999
135 Twin Lakes Lane Mammoth Lakes, CA 93546
- Type:
- Single Family
- Sq.Ft.:
- 2,300
- Status:
- Active
- Beds:
- n/a
- Lot size:
- 0.17 Acres
- Year built:
- 1970
- Baths:
- 3.00
- MLS#:
- 240547
- Subdivision:
- Mammoth Slopes IV
ADDITIONAL INFORMATION
A rare opportunity to own a large timeless A-Frame stye home nestled in one of the most sought after neighborhoods in Mammoth Lakes. Updated throughout, this home boasts an open floor plan with large living spaces , closets, bedrooms and garage. 2 large balconies upstairs and a large south facing deck off the living room that gets sunlight throughout most of the day. Large upstairs master suite features two massive closets and a large on suite bathroom with separate vanity area from shower and restroom. Large loft located upstairs adjacent to the master suite. Huge propane fed family firepit in cozy front yard, large driveway with plenty of parking surrounded by trees and tons of privacy. 8 Minute downhill walk to the village gondola and restaurants, or 8 minute walk to canyon lodge. ski home on snowy days or ride your bikes in the summer to the nearby paths and trails. Brokerage and agent do not guarantee accuracy of stated square footage. Buyer is advised to complete their own due diligence on the property.
$3,965,000
380 Pine St Mammoth Lakes, CA 93546
- Type:
- Single Family
- Sq.Ft.:
- 4,650
- Status:
- Active
- Beds:
- n/a
- Lot size:
- 0.36 Acres
- Year built:
- 2024
- Baths:
- 4.50
- MLS#:
- 240528
- Subdivision:
- Bluffs
ADDITIONAL INFORMATION
380 Pine is a stunning luxury residence in the prestigious Bluffs neighborhood of Mammoth Lakes, CA. This 4,650 sq ft home, built by DM Johnson Construction, offers spectacular views of the Sherwin Mountains, Mammoth Rock, and Mammoth Crest. Designed with Mountain Modern architecture, it features cedar siding, iron and glass railings, and a distinctive roofline inspired by the Minarets Range, all set on a sunny south-facing corner lot. Upon entering, youâ??re greeted by a grand foyer that leads to a great room with a vaulted clear cedar ceiling. The main floor highlights oak hardwood floors, round iron chandeliers, and expansive windows that flood the space with natural light. The open concept includes a chefâ??s kitchen with Wolf appliances, a SubZero refrigerator, quartz countertops, and a walk-in pantry, seamlessly integrating a dining area, cozy fireplace seating, and a versatile breakfast or game table nook. The main level houses two luxurious primary suites, each with ensuite baths and walk-in closets, as well as a separate powder room for guests. The lower level features a spacious family/game room, three additional bedrooms (one convertible to a home office), two baths, a mudroom, and a well-appointed laundry room. This â??Smartâ?? home includes modern conveniences for enhanced comfort and ease of living. The house is wired for shades in the great room and also wired for solar. The large lot offers plenty of space for everyone to enjoy. Experience the ultimate blend of luxury, craftsmanship, and natural beauty in this Mammoth Lakes property. For more details or to arrange a viewing, contact us at your convenience.
ADDITIONAL INFORMATION
This stunning single story two bedroom features a luxurious open floorplan, a gourmet kitchen, and views of the Sherwin mountains. Surrounded by wildflowers and water features and looking onto Laurel mountain this unit boasts 2 en suite bedrooms plus a powder room, a large primary bathroom with walk in closet, and a covetous mudroom to store all the gear that comes with mountain living. The wood fireplace and elegant hardwood floors adds to the home's warmth and charm while the 1856 square feet, high end stainless steel appliances, and surround sound makes it feel opulent and modern as well. One of the biggest two bedrooms in Mammoth, this unit is not to be missed.
$3,999,999
470 Courchevel Ct Mammoth Lakes, CA 93546
- Type:
- Single Family
- Sq.Ft.:
- 4,496
- Status:
- Active
- Beds:
- n/a
- Lot size:
- 0.18 Acres
- Year built:
- 2015
- Baths:
- 5.00
- MLS#:
- 240499
- Subdivision:
- Mammoth Knolls
ADDITIONAL INFORMATION
Gorgeous custom home backing to USFS in the Knolls offers a level of craftsmanship unmatched by any other properties on the market in Mammoth Lakes. Completed in 2015 by D.M. Johnson Construction and offering a thoughtfully laid out floorplan with open plan kitchen - dining - great room w/ access to decks on either side of the home, a bathroom adjacent to the hot tub and a game room area large enough for shuffleboard, billiards, & foosball on top level, four bedrooms and three bathrooms, laundry room, plus deck w/ access to back yard and formal entry on the middle-level, and convenient ground level entry from the mud room or garage plus the fifth bathroom with dry sauna and steam shower. The perfect mountain retreat and an entertainers dream come true, your friends and family will never want to leave. At approximately 4,496 square feet this like-new home has it all including full fire sprinklers inside and fire-wise Hardi-Plank siding. Top notch finishes including custom cabinetry/ doors/ trim, beautiful hardware, reclaimed wood paneling and barn doors, lighting, tiled showers, glass shower enclosures, and more. Every detail needed in a mountain home have been addressed including Lutron smart home system with water detectors and heat sensors, hydronic heating, heated driveway, oversized 4-car garage to store all the toys, elevator to carry guests, luggage & groceries upstairs, fully equipped kitchen, large pantry w/ beverage fridge, bar w/ wine fridge, remote window blinds, heated towel racks, heaters on front & back decks, home stereo system throughout the home, spacious entry with â??mud roomâ?? cubbies for all the gear, plenty of room for summer entertaining on multiple decks, fully landscaped and partially fenced yard, and one of a kind forest access. Snowmobiler's heaven!
- Type:
- Other
- Sq.Ft.:
- 1,072
- Status:
- Active
- Beds:
- n/a
- Lot size:
- 0.02 Acres
- Baths:
- 1.75
- MLS#:
- 240493
ADDITIONAL INFORMATION
Call listing agent for details. the dues increased for 2 years Tyrolean Village Gem! Remodeled 2-story 2-bedroom 2 bath condo with south facing deck and views to the Sherwin's. Great location nestled in the back building of Tyrolean Village 2. The community has direct access to the Lake Mary Bike Path and is close to the stops on Kelly Rd for the yellow line free shuttle service that runs between Eagle Lodge and the Village. This provides easy access to the mountain, shops & restaurants. Lakes Basin is 1.44mile away up the 203/ Lake Mary Road. Upstairs, the kitchen with its granite counters and breakfast bar is open to the living area with vaulted ceilings, wood floor, woodburning stove, several built in storage closets and sliding doors to the sunny south facing deck. There is a shower room on this level. Downstairs there are heated floors in the entry foyer and in the remodeled bathroom (2015). The front bedroom has sliding doors to the fenced patio with lockable storage area and covered wood storage. Both bedrooms have brand new carpets 2021. The condo has double pane windows & sliders, water heater replaced in 2019. Low HOA fees include water, trash and snow removal. Fully stocked and furnished for a second home, primary residence.
ADDITIONAL INFORMATION
Dreaming of a perfect mountain retreat? Welcome to this stunning end-unit condo on Lakeview Blvd near Canyon Lodge! Sun-drenched and south-facing, this upgraded home boasts an open layout where the kitchen, dining, and living areas flow together beautifully. Cozy up by the new gas fireplace or step out onto one of two covered patios to soak in the breathtaking Sherwin mountain views. Modern touches include underground parking, double-pane windows, fresh window coverings, an entertainment system complete with a sound bar, in unit washer/dryer and a brand-new water heater. Both bedrooms are private suites with upgraded bathrooms â?? heated tile floors and a Washlet bidet in the primary suite add a touch of luxury. Plus, enjoy the Mountainback community's fantastic amenities: 6 hot tubs, a sauna, and a swimming pool. This move-in ready gem is waiting for you!
$2,799,999
301 Twin Lakes Lane Mammoth Lakes, CA 93546
- Type:
- Single Family
- Sq.Ft.:
- 2,889
- Status:
- Active
- Beds:
- n/a
- Lot size:
- 0.23 Acres
- Year built:
- 2005
- Baths:
- 3.50
- MLS#:
- 240483
- Subdivision:
- Graywolf
ADDITIONAL INFORMATION
Location, location, location. Highly desired Graywolf subdivision with only ten custom home sites(in the project), located two blocks from Canyon lodge, three blocks from the Village. Enjoy this large sunny south facing corner with views of the Sherwin Mountains, 4 bedroom, 3.5 bath custom home. Numerous upscale amenities including a new metal roof in 2023, new solid maple hardwood flooring throughout in 2024, in-floor hydronic heating throughout including driveway and garage, gourmet kitchen with stainless appliances and knotty alder cabinets, stone paver driveway, travertine throughout, new outdoor spa, whole house surround sound system, whole house backup generator, large three car garage, large front and rear decks with views of Lincoln Mountain, beautifully landscaped and immaculate owner maintained. Turn key move in ready, can be sold full or partially furnished to enjoy this coming ski season! Subject is part of the Graywolf HOA which pays for snow removal of street and driveways, private street maintenance, and insurance for common areas. For a 3D Walkthrough please visit: https://my.matterport.com/show/?m=eEDB33wsQHZ&brand=0
Barbara Lynn Simmons, License CALBRE 637579, Xome Inc., License CALBRE 1932600, [email protected], 844-400-XOME (9663), 2945 Townsgate Road, Suite 200, Westlake Village, CA 91361

Based on information from the Mammoth Lakes Board of REALTORS (alternatively, from the Mammoth Lakes Board of REALTORS® MLS) as of {{last updated}}. All data, including all measurements and calculations of areas, is obtained from various sources and has not been, and will not be, verified by broker or MLS. All information should be independently reviewed and verified for accuracy. Properties may or may not be listed by the office/agent presenting the information.
Mammoth Lakes Real Estate
The median home value in Mammoth Lakes, CA is $770,000. This is higher than the county median home value of $683,300. The national median home value is $338,100. The average price of homes sold in Mammoth Lakes, CA is $770,000. Approximately 17.4% of Mammoth Lakes homes are owned, compared to 14.46% rented, while 68.14% are vacant. Mammoth Lakes real estate listings include condos, townhomes, and single family homes for sale. Commercial properties are also available. If you see a property you’re interested in, contact a Mammoth Lakes real estate agent to arrange a tour today!
Mammoth Lakes, California has a population of 7,321. Mammoth Lakes is more family-centric than the surrounding county with 36.98% of the households containing married families with children. The county average for households married with children is 24.51%.
The median household income in Mammoth Lakes, California is $77,545. The median household income for the surrounding county is $71,138 compared to the national median of $69,021. The median age of people living in Mammoth Lakes is 37.9 years.
Mammoth Lakes Weather
The average high temperature in July is 77.5 degrees, with an average low temperature in January of 13.5 degrees. The average rainfall is approximately 14.9 inches per year, with 93.2 inches of snow per year.
