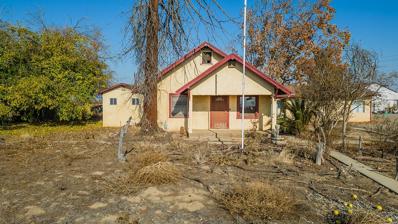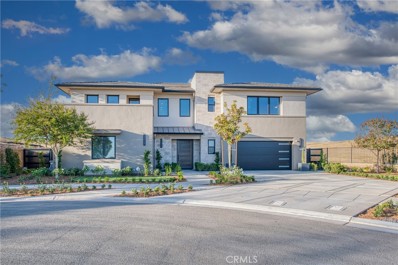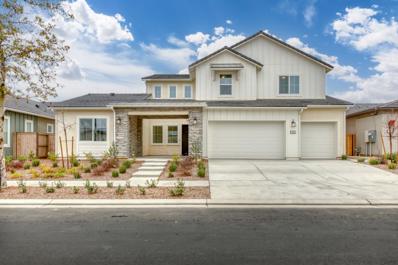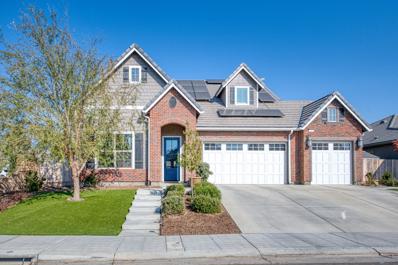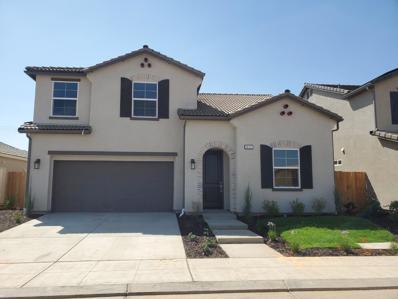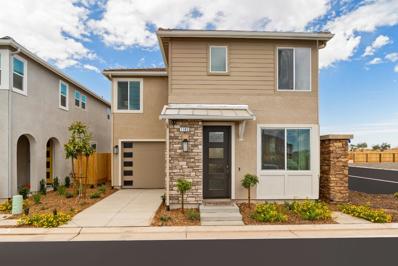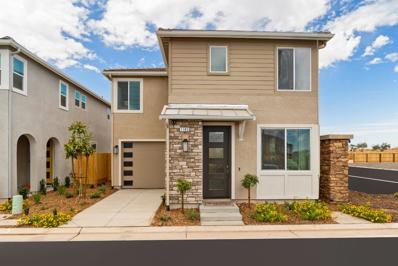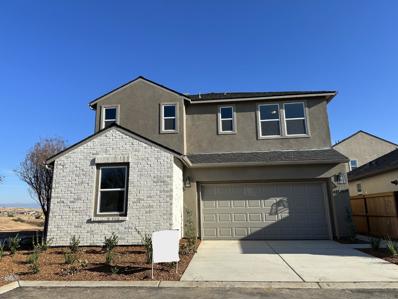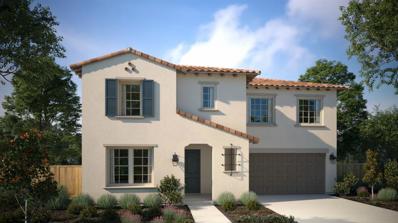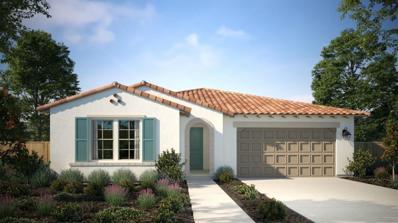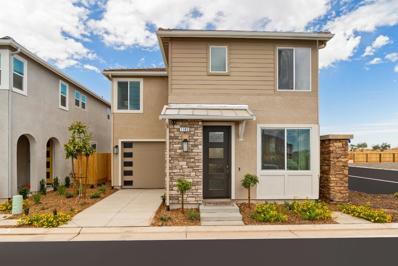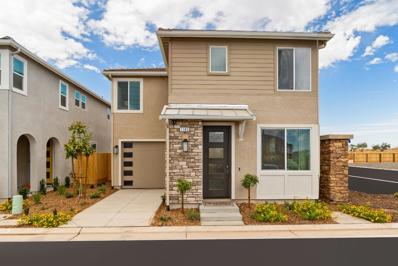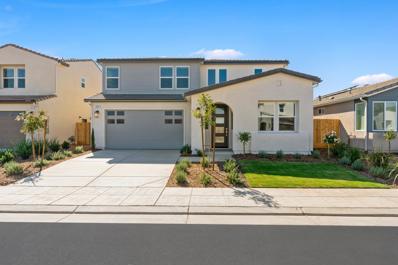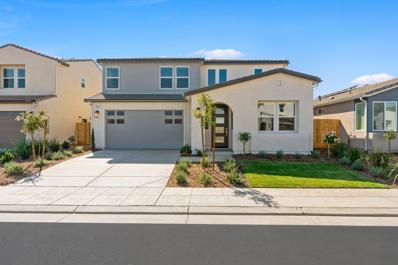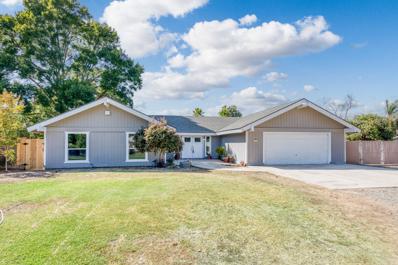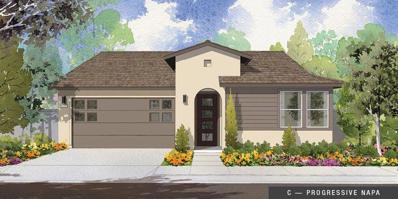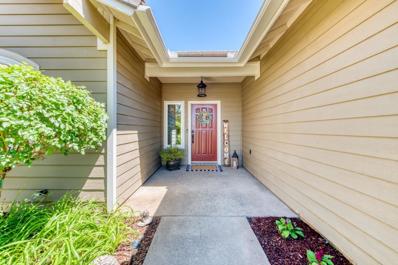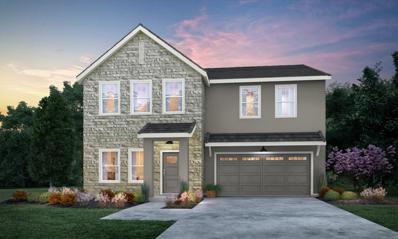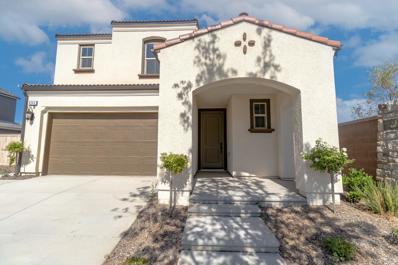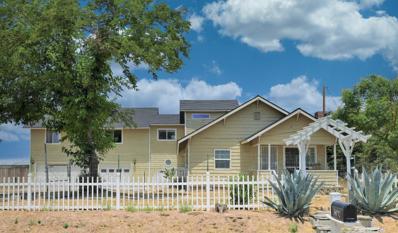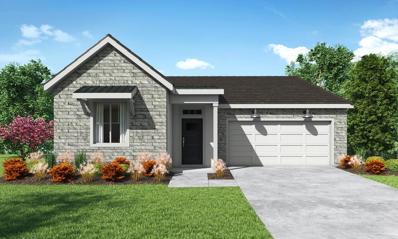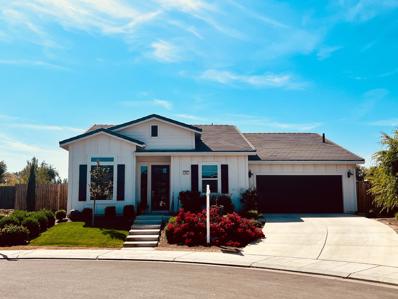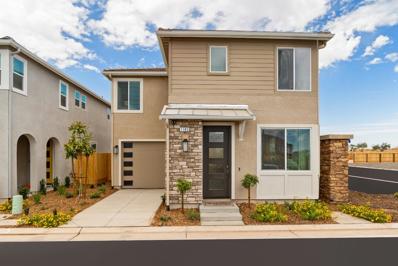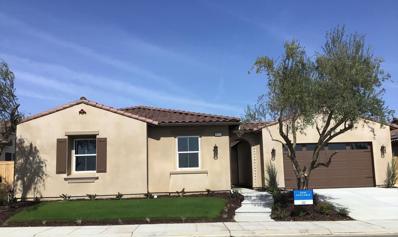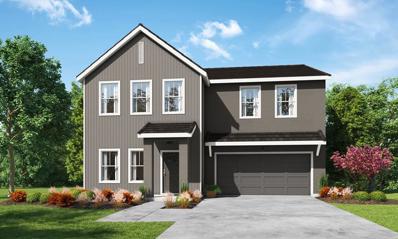Madera CA Homes for Sale
$995,000
32015 Avenue 10 Madera, CA 93636
- Type:
- Single Family
- Sq.Ft.:
- 1,849
- Status:
- Active
- Beds:
- 3
- Lot size:
- 38.63 Acres
- Year built:
- 1937
- Baths:
- 2.00
- MLS#:
- 606912
ADDITIONAL INFORMATION
38.63 Acres +/- of open ground with a home. The Home while Large needs lots of work done inside and outside. There is an old Barn and some outbuildings. This property is zoned ARE40 and in the Williamson Act. All properties surrounding this Farm is Planted to mature Pistachio and Almond Trees. There is a 30 HP above ground AG well on this property, along with a domestic well with a submersible pump. The AG well was last used a few years ago by a leaser of the land. Reports from Madera Pump are attached. The property does not receive any district water. The location is about 10 minutes away from Fresno and about 10 minutes away from town (Madera). Sellers will only consider as is cash offers, with no contingencies. Seller will consider All Offers with those terms just mentioned. Buyers please do your due diligence prior to offering and bring your best offer!
$1,899,000
940 Terrace Place Madera, CA 93636
- Type:
- Single Family
- Sq.Ft.:
- 3,825
- Status:
- Active
- Beds:
- 4
- Lot size:
- 0.23 Acres
- Year built:
- 2023
- Baths:
- 5.00
- MLS#:
- FR23220916
ADDITIONAL INFORMATION
Welcome home to this exclusive luxury neighborhood of 12 custom homes at Tesoro Viejo, the winner of the Nation's Best Master Planned Community.This contemporary custom is positioned at the end of a Cul de sac on an elevated street with gorgeous panoramic views of rolling hills, snowcapped Sierra Nevada Mountains and the city lights below. The grand foyer and great room immediately impress with a soaring ceiling height of nearly 21 feet, a floating staircase and a sleek linear fireplace. The functional open concept layout boasts 4 bedrooms all with en suite bathrooms plus a flex room with built in dedicated desk area.1 bed and flex room downstairs. The elegant primary suite has a large, covered deck, luxurious spa-like bath and super closet. The outdoor space feels like an extension of the interior with two 10 ft tall multi-stacking sliding doors leading out to the back patio with 2nd fireplace and unobstructed views. Beautiful custom finishes exude a modern chic atmosphere in a warm neutral palette. Complete with high-end appliances/fixtures, Anderson windows and owned solar. You will enjoy all the lifestyle amenities at Tesoro including an on-site school, resort-style clubhouse/recreation center, coffee bar/eatery, neighborhood parks, amphitheater and over 14 miles of walking/biking trails. Nearly 400 acres dedicated to fun and exploration. All conveniently located off of HWY 41/Ave 15, just a short 8-mile drive to Fresno River Park + the restaurants/shops at Park Crossing.
- Type:
- Single Family
- Sq.Ft.:
- 3,880
- Status:
- Active
- Beds:
- 4
- Lot size:
- 0.19 Acres
- Baths:
- 3.50
- MLS#:
- 605261
ADDITIONAL INFORMATION
FREE OWNED SOLAR & additional incentives! Welcome to Tesoro Viejo, awarded 2023 National Community of the Year by the National Association of Home Builders! This highly sought-after Thomas floor plan is a 2-story McCaffrey home that offers plenty of space to host inside & outside! Features include free owned solar, a downstairs bedroom & flex room, large-covered patio, an upstairs loft, and. The spacious & bright open floorplan is adorned with designer selected finishes throughout the home; granite countertops, rich dark cabinetry, upgraded tile flooring, & stunning 10' ceilings. This move in-ready home is within walking distance to the on-site elementary school, resort-style clubhouse, parks, scenic trails, & more! Tesoro Viejo is an award-winning master plan community that also hosts monthly family-friendly events & activities!
$989,900
717 Ponderosa Way W Madera, CA 93636
- Type:
- Single Family
- Sq.Ft.:
- 3,404
- Status:
- Active
- Beds:
- 5
- Lot size:
- 0.19 Acres
- Year built:
- 2019
- Baths:
- 3.50
- MLS#:
- 604500
ADDITIONAL INFORMATION
Welcome home to this lovely Lennar Pinnacle Series Revelation home with a NEXT-Generation suite. Nestled in the award winning Riverstone Community, this home is located on a large corner lot. Upon entering this remarkable home, you will be pleased with the comfortable and stylish interior. Featuring 6 bedrooms and 3.5 baths, this open floor plan includes a next-generation suite with 2 bedrooms, private bath, kitchen, laundry and separate entrance. The kitchen is graced with quartz counters, stainless steel appliances, built-in refrigerator, 6 burner range and an abundance of storage. Upstairs you will find a sizableloft, 2 secondary bedrooms (one with a hidden storage space) and the primary suite. The generous sized primary suite has an en-suite bath with freestanding tub, large shower and an oversized walk-in closet. Smart home features with app control are integrated into the home. A versatile sixth flex room, dual entry doors, suitable for use as an office.Shiplap walls in the living room. Elegant, large crown molding throughout the lower level.Low-maintenance artificial turf in both front and backyard, including a dog run. An inviting custom outdoor kitchen complete with a barbecue, bar, and a wood-fired Italian pizza oven. Wood window shutters installed throughout the downstairs area. Energy-efficient full solar panels with two battery backups and an EV car charger in the garage. A dedicated splash pool suitable for dogs or small children
$473,451
612 Talus Way S Madera, CA 93636
- Type:
- Single Family
- Sq.Ft.:
- 1,894
- Status:
- Active
- Beds:
- 4
- Lot size:
- 0.09 Acres
- Baths:
- 3.00
- MLS#:
- 604433
ADDITIONAL INFORMATION
Have you seen Riverstone? Collins two-story plan! Wathen Castanos Homes built in this lovely community. Cottage exterior elevation. This 4 bedroom, 3 bath new construction open concept home with covered patio will be ready in May. Beautiful quartz countertops, and upgraded backsplash, and tile throughout the great room.
$350,880
1121 Royalty Way W Madera, CA 93636
- Type:
- Single Family
- Sq.Ft.:
- 1,227
- Status:
- Active
- Beds:
- 3
- Lot size:
- 0.05 Acres
- Baths:
- 2.50
- MLS#:
- 604377
ADDITIONAL INFORMATION
The best deal going in Riverstone! Wilson Homes First Connect 360 community with its own exclusive community private pool for Elev8ions buyers only! Interior design features white cabinets throughout, modern White Ice quartz on all countertops and beautiful white 4x16 gloss full height kitchen backsplash, easy-maintenance 6x24 plank tile flooring on all standard tile floor areas of home (carpet in bedrooms and in bedroom closets only). Some of our all inclusive features include electric car charging outlet, 2 inch faux wood window blinds throughout and verticals on slider, prewire for ceiling fans in great room and bedrooms, prewire for pendant lights, Front yard landscaping, Connect 360 features including Ring Door Bell Camera and one Exterior Ring security camera all included.Lodge features pool, spa and fitness center in addition to a community dog park. Builders 2-10 warranty included. Contact sales agent for details on this and other great homes available now at Elev8ions Riverstone.
$350,880
1117 Royalty Way W Madera, CA 93636
- Type:
- Single Family
- Sq.Ft.:
- 1,227
- Status:
- Active
- Beds:
- 3
- Lot size:
- 0.05 Acres
- Baths:
- 2.50
- MLS#:
- 604374
ADDITIONAL INFORMATION
The best deal going in Riverstone! Wilson Homes First Connect 360 community with its own exclusive community private pool for Elev8ions buyers only! Interior design features white cabinets throughout, modern White Ice quartz on all countertops and beautiful white 4x16 gloss full height kitchen backsplash, easy-maintenance 6x24 plank tile flooring on all standard tile floor areas of home (carpet in bedrooms and in bedroom closets only). Some of our all inclusive features include electric car charging outlet, 2 inch faux wood window blinds throughout and verticals on slider, prewire for ceiling fans in great room and bedrooms, prewire for pendant lights, Front yard landscaping, Connect 360 features including Ring Door Bell Camera and one Exterior Ring security camera all included.Lodge features pool, spa and fitness center in addition to a community dog park. Builders 2-10 warranty included. Contact sales agent for details on this and other great homes available now at Elev8ions Riverstone.
$493,900
4049 Joseph Lane Madera, CA 93636
- Type:
- Single Family
- Sq.Ft.:
- 2,142
- Status:
- Active
- Beds:
- 4
- Lot size:
- 0.07 Acres
- Baths:
- 3.00
- MLS#:
- 603944
ADDITIONAL INFORMATION
FREE OWNED SOLAR & additional incentives! Welcome to Tesoro Viejo, awarded 2023 National Community of the Year by the National Association of Home Builders! This charming 2-story McCaffrey home equipped with 4 bedrooms, 3 bathrooms, a 2-car garage, & free owned solar. The spacious & bright open floorplan is outfitted with sophisticated finishes throughout the home; dark shaker styled cabinetry, white quartz countertops, tiled backsplash in the kitchen, & stainless steel appliances. This plan also offers a first-floor bedroom & bathroom! Come & enjoy all the amenities Tesoro Viejo has to offer from the Ranch House, walking trails, and parks.
$641,525
680 Park Crest Road Madera, CA 93636
- Type:
- Single Family
- Sq.Ft.:
- 2,683
- Status:
- Active
- Beds:
- 4
- Lot size:
- 0.12 Acres
- Baths:
- 3.00
- MLS#:
- 603870
ADDITIONAL INFORMATION
FREE OWNED SOLAR & additional incentives! Welcome to Tesoro Viejo, awarded 2023 National Community of the Year by the National Association of Home Builders! This grand 2-story McCaffrey home, located on a corner lot, offers plenty of space to host for entertaining plus free owned solar! Featuring a downstairs bedroom & flex room, an incredible walk-in pantry, covered patio, and an upstairs loft. The spacious & bright open floorplan is outfitted with sophisticated finishes throughout the home; upgraded white quartz countertops, dark cabinetry, subway tile backsplash in the kitchen, black hardware throughout, a walk-in tiled shower in the master & 5-inch baseboards trace each wall of the house. Come & enjoy all the amenities Tesoro Viejo has to offer from the Ranch House, walking trails, and parks.
- Type:
- Single Family
- Sq.Ft.:
- 1,904
- Status:
- Active
- Beds:
- 4
- Lot size:
- 0.13 Acres
- Baths:
- 2.00
- MLS#:
- 603883
ADDITIONAL INFORMATION
Welcome to Tesoro Viejo, awarded 2023 National Community of the Year by the National Association of Home Builders! This gorgeous single-story McCaffrey home comes equipped with 4 bedrooms, 2 bathrooms, & an extra deep 2-car garage. The spacious & bright open floorplan is outfitted with sophisticated finishes throughout the home; dark maple cabinetry, quartz countertops, subway tile backsplash in the kitchen, stainless steel appliances, walk-in tiled shower in the master, & 5-inch baseboards trace each wall of the house. This is a move-in ready home within walking distance to the on-site elementary school, resort-style clubhouse, parks, scenic trails, & more!
$350,880
1111 Royalty Way W Madera, CA 93636
- Type:
- Single Family
- Sq.Ft.:
- 1,227
- Status:
- Active
- Beds:
- 3
- Lot size:
- 0.05 Acres
- Baths:
- 2.50
- MLS#:
- 603777
ADDITIONAL INFORMATION
The best deal going in Riverstone! Wilson Homes First Connect 360 community with its own exclusive community private pool for Elev8ions buyers only! Interior design features white cabinets throughout, modern White Ice quartz on all countertops and beautiful white 4x16 gloss full height kitchen backsplash, easy-maintenance 6x24 plank tile flooring on all standard tile floor areas of home (carpet in bedrooms and in bedroom closets only). Some of our all inclusive features include electric car charging outlet, 2 inch faux wood window blinds throughout and verticals on slider, prewire for ceiling fans in great room and bedrooms, prewire for pendant lights, Front yard landscaping, Connect 360 features including Ring Door Bell Camera and one Exterior Ring security camera all included.Lodge features pool, spa and fitness center in addition to a community dog park. Builders 2-10 warranty included. Contact sales agent for details on this and other great homes available now at Elev8ions Riverstone.
$350,880
1112 Royalty Way W Madera, CA 93636
- Type:
- Single Family
- Sq.Ft.:
- 1,227
- Status:
- Active
- Beds:
- 3
- Lot size:
- 0.05 Acres
- Baths:
- 2.50
- MLS#:
- 603667
ADDITIONAL INFORMATION
The best deal going in Riverstone! Wilson Homes First Connect 360 community with its own exclusive community private pool for Elev8ions buyers only! Interior design features white cabinets throughout, modern White Ice quartz on all countertops and beautiful white 4x16 gloss full height kitchen backsplash, easy-maintenance 6x24 plank tile flooring on all standard tile floor areas of home (carpet in bedrooms and in bedroom closets only). Some of our all inclusive features include electric car charging outlet, 2 inch faux wood window blinds throughout and verticals on slider, prewire for ceiling fans in great room and bedrooms, prewire for pendant lights, Front yard landscaping, Connect 360 features including Ring Door Bell Camera and one Exterior Ring security camera all included.Lodge features pool, spa and fitness center in addition to a community dog park. Builders 2-10 warranty included. Contact sales agent for details on this and other great homes available now at Elev8ions Riverstone.
- Type:
- Single Family
- Sq.Ft.:
- 2,419
- Status:
- Active
- Beds:
- 4
- Lot size:
- 0.13 Acres
- Baths:
- 3.00
- MLS#:
- 601889
ADDITIONAL INFORMATION
This 4 bed/3 bath two story with loft, side yard masonry wall and pool size corner lot provides space for everyone inside and out. Upstairs laundry, extra large great room, double pantries and two sliders in great room area make this home a must see. Interior design features modern white cabinets throughout, modern White Ice quartz on all countertops and beautiful, easy-maintenance plank tile flooring on all standard tile areas of home including large great room. Herringbone 3x6 full height kitchen backsplash pops the look of the kitchen. Isolated bed/bath downstairs is perfect for guests. Upgrades in addition to the all-inclusive standard package include tile in great room, additional can lights with dimmer switch in great room, large slider in great room providing lots of light, prewire for pendant lights, prewire for patio fan and modern staircase. The all inclusive package is the best in Riverstone and features electric car charging outlet, 2 inch faux wood window blinds throughout and verticals on sliders, prewire for ceiling fans in great room and bedrooms, Sky security doorbell, large built-in shampoo shelf in master shower, covered patio and more. Best deal going in Riverstone. Lodge features pool, spa and fitness center. Builders 2-10 warranty included. Contact sales agent for details on this and other great homes available now at Regent Park Riverstone. Photos and Virtual tour are of model.
- Type:
- Single Family
- Sq.Ft.:
- 2,419
- Status:
- Active
- Beds:
- 4
- Lot size:
- 0.12 Acres
- Baths:
- 3.00
- MLS#:
- 601884
ADDITIONAL INFORMATION
This 2419SF two story with 4 beds/3 baths and a loft with pool size back yard and rear yard masonry wall (no back neighbor) provides plenty of space inside and out. Upstairs laundry, extra large great room, double pantries and two sliders in great room area make this home a must see. Interior design features modern grey cabinets throughout, modern upgraded quartz on all countertops and beautiful, easy-maintenance plank tile flooring on all standard tile areas of home including large great room. Herringbone 3x6 full height kitchen backsplash pops the look of the kitchen. Isolated bed/bath downstairs is perfect for guests. Upgrades in addition to the all-inclusive standard package include tile in great room, additional can lights with dimmer switch in great room, large slider in great room providing lots of light, prewire for pendant lights, prewire for patio fan and modern staircase. The all inclusive package is the best in Riverstone and features electric car charging outlet, 2 inch faux wood window blinds throughout and verticals on sliders, prewire for ceiling fans in great room and bedrooms, Sky security doorbell, large built-in shampoo shelf in master shower, covered patio and more. Best deal going in Riverstone. Lodge features pool, spa and fitness center. Builders 2-10 warranty included. Contact sales agent for details on this and other great homes available now at Regent Park Riverstone. Photos and Virtual Tour are of model home.
$479,950
12188 Trieste Drive Madera, CA 93636
- Type:
- Single Family
- Sq.Ft.:
- 1,879
- Status:
- Active
- Beds:
- 3
- Lot size:
- 0.53 Acres
- Year built:
- 1977
- Baths:
- 2.00
- MLS#:
- 601827
ADDITIONAL INFORMATION
Great clean home ready to move in to. The Seller was installed new windows, New flooring and paint. The Kitchen is large and open, with white quartzes counter tops , deep sink and big breakfast bar. The great room has vaulted ceilings and a woodburning fireplace. You will love the redone bathroom. Go by today . Seller is a Real Estate Broker.
- Type:
- Single Family
- Sq.Ft.:
- 2,014
- Status:
- Active
- Beds:
- 3
- Lot size:
- 0.12 Acres
- Baths:
- 3.00
- MLS#:
- 601034
ADDITIONAL INFORMATION
This is our last 2014 Holland plan in Riverstone. When this one is gone this plan is no longer available in Riverstone. This functional, spacious 3/3 with dining/butler pantry layout is a popular plan providing plenty of space and each bedroom has a bathroom of it's own. Home features a bedroom close to master for those families with small children. The additional cabinets and sink in our butler pantry area provide extra storage and a great space for coffee bar. Home is estimated for completion March/April but timeframe can still change. Regent Park move-in ready package contains upgraded fixtures, flooring and countertops. Home will have white cabinets and modern White Ice quartz countertops throughout and light plank tile flooring. Standard package includes 2 inch faux wood window blinds, gas stub for future bbq, prewires for ceiling fans, electric car charging outlet, covered patio and much more. Upgrades include prewire for patio fan, prewire for pendant lights and plank tile flooring in dining area. Contact sales agent for details but hurry. Homes at Regent Park Riverstone are almost sold out. Builders 2-10 warranty included with all homes.
$1,750,000
12576 Road 33 Madera, CA 93636
- Type:
- Single Family
- Sq.Ft.:
- 2,905
- Status:
- Active
- Beds:
- 4
- Lot size:
- 19.86 Acres
- Year built:
- 2001
- Baths:
- 3.00
- MLS#:
- 597317
ADDITIONAL INFORMATION
An incredible opportunity awaits on this sprawling 19.86-acre property, boasting a thriving pistachio orchard on double drip irrigation w/ timers. Nestled within this lush landscape, you'll find a stunning 2,905 sq. ft. custom home that exudes luxury. Step inside to discover bamboo hardwood flooring throughout the entry, hallways, and kitchen area, complemented by ceiling fans, canned lighting, and crown molding. With 4 bedrooms, and walk-in closets in each room, this home offers both space and comfort. All 3 bathrooms have been beautifully remodeled, featuring quartz counters, upgraded fixtures, and heating wood tile flooring. The master bathroom is a retreat with a freestanding coastal tub and a separate glass-enclosed shower. The master suite opens to a back patio where you can unwind in the included freestanding spa. The gourmet kitchen showcases custom alder wood cabinets, island with an eating bar, and a Shaw farm sink, all topped with elegant granite countertops. Step outside, where an extraordinary 25x30 outdoor kitchen awaits, complete with a gas fireplace, wood-fired pizza oven, charcoal & gas grills, stove top, dishwasher, and 2 refrigerators. Adjacent to the kitchen is the sparkling pebble tech pool, featuring 2 waterfalls, a slide, and a comfortable sitting area for ultimate relaxation. Additional amenities include owned solar, finished and insulated garage, two spacious workshops, an open-air barn, and a horse arena, making this property truly exceptional!
- Type:
- Single Family
- Sq.Ft.:
- 2,985
- Status:
- Active
- Beds:
- 5
- Lot size:
- 0.1 Acres
- Baths:
- 3.50
- MLS#:
- 596977
ADDITIONAL INFORMATION
MOVE IN READY JULY! Pomegranate waiting for at the Orchard @Riverstone. This two-story home is the largest plan in the collection and features a total of five bedrooms, making it the perfect set-up for large, growing or multigenerational families. The foyer opens to a formal dining room to the side, followed by an open-concept layout between the gourmet kitchen and living area. An upstairs loft adds more shared living space.Prices, dimensions and features may vary and are subject to change. Photos are for illustrative purposes only.
$474,950
4344 Oak Knoll Road Madera, CA 93636
- Type:
- Single Family
- Sq.Ft.:
- 1,581
- Status:
- Active
- Beds:
- 3
- Lot size:
- 0.1 Acres
- Year built:
- 2022
- Baths:
- 2.50
- MLS#:
- 597023
ADDITIONAL INFORMATION
Where nature meets luxury, your Dream Home in Tesoro Viejo awaits! Discover the pinnacle of modern living in the breathtaking Tesoro Viejo community. Nestled amidst magnificent mountain ranges and enchanting rolling hills, this 2022 built McCaffrey home offers an unparalleled living experience. With $60,000 in upgrades, this home is a testament to exquisite craftsmanship and thoughtful design. Embrace sustainable living with owned solar panels, ensuring energy efficiency while reducing your carbon footprint. Say goodbye to high utility bills and hello to a greener future. Prepare to be inspired in the heart of the home - the kitchen. Adorned with quartz countertops and a captivating backsplash, this culinary masterpiece will delight even the most discerning chefs. With ample space for meal preparation and entertaining, it's the perfect backdrop for culinary adventures and memories in the making. Indulge in the abundance of natural light that floods the home, showcasing the scenic beauty just beyond your doorstep. Take a moment to breathe in the crisp mountain air from your private patio or watch the colors of the sunset paint the rolling hills in a stunning display. Don't miss the opportunity to call this haven your own. Schedule a viewing today and embark on a life of tranquility, sophistication, and breathtaking vistas!
$515,000
34771 Avenue 13 Madera, CA 93636
- Type:
- Single Family
- Sq.Ft.:
- 2,426
- Status:
- Active
- Beds:
- 5
- Lot size:
- 2.31 Acres
- Year built:
- 1961
- Baths:
- 3.00
- MLS#:
- 595936
ADDITIONAL INFORMATION
Welcome to the highly desirable Madera Ranchos community, where this exceptional 2.3-acre property awaits! This expansive estate boasts a captivating 5 bedroom, 3 bathroom home, complete with an office, mudroom, and a perfect blend of modern touches and comfort. With an isolated bedroom and bathroom downstairs, privacy and convenience are effortlessly provided. Upstairs discover a thoughtfully designed layout featuring the remaining bedrooms and bathrooms. The primary suite, with its own little oasis, showcases a charming entry room ideal for a cozy reading nook. Step into the grand bathroom, adorned with vaulted ceilings, creating an atmosphere of luxury. Every room in this spacious home offers ample space for relaxation and entertainment, ensuring comfort for all. The living room is a haven of natural light with the beautiful bay windows. Outside the possibilities are endless, as this property allows for horses and livestock. With a 3 car garage, parking and storage needs are effortlessly met. Don't miss out on this extraordinary opportunity to embrace the perfect blend of luxury, tranquility, and convenience in this remarkable Madera Ranchos property!
- Type:
- Single Family
- Sq.Ft.:
- 1,635
- Status:
- Active
- Beds:
- 3
- Lot size:
- 0.1 Acres
- Baths:
- 2.00
- MLS#:
- 595599
ADDITIONAL INFORMATION
Move- In Ready July!! Almond waiting for at the Clementine @Riverstone.This single-level home is host to a spacious open floorplan shared between the Great Room, kitchen and dining room that maximizes the footprint of the interior and promotes seamless transition between rooms. Three bedrooms offer plenty of space for the family.Prices, dimensions and features may vary and are subject to change. Photos are for illustrative purposes only.
- Type:
- Single Family
- Sq.Ft.:
- 2,376
- Status:
- Active
- Beds:
- 4
- Lot size:
- 0.27 Acres
- Year built:
- 2019
- Baths:
- 3.00
- MLS#:
- 593650
ADDITIONAL INFORMATION
Riverstone Home offers the ultimate luxury living experience, perfect for those who love to entertain! The captivating open floorplan provides an ideal space for hosting your next event. The chef's kitchen boasts a top-of-the-line built-in refrigerator and ample counter space. But the true magic of this home lies in its backyard paradise. Open the double sliding doors and let the fresh air and sunshine in while enjoying the serene surroundings. This spectacular home has 4 spacious bedrooms and 3 stunning bathrooms with incredible upgrades, such as elegant flooring and 3 fountains, perfect for royalty. Located on one of the largest lots in all of Riverstone community, just a quick 3-minute walk to Stone Creek Elementary. With a low HOA of under $125 a month, enjoy parks, community center, fire-pits, swimming pools, spas, dog parks, and endless trails. Don't miss out on the chance to live your best life in Riverstone Home, a breathtaking home in a vibrant community!
- Type:
- Single Family
- Sq.Ft.:
- 1,227
- Status:
- Active
- Beds:
- 3
- Lot size:
- 0.05 Acres
- Baths:
- 2.50
- MLS#:
- 593466
ADDITIONAL INFORMATION
The best deal going in Riverstone! Wilson Homes First Connect 360 community with its own exclusive community private pool for Elev8ions buyers only! Interior design features white cabinets throughout, modern White Ice quartz on all countertops and beautiful white 4x16 gloss full height kitchen backsplash, easy-maintenance 6x24 plank tile flooring on all standard tile floor areas of home (carpet in bedrooms and in bedroom closets only). Some of our all inclusive features include electric car charging outlet, 2 inch faux wood window blinds throughout and verticals on slider, prewire for ceiling fans in great room and bedrooms, prewire for pendant lights, Front and backyard landscaping, Washer/Dryer/Refrigerator and Connect 360 features including Ring Door Bell Camera and one Exterior Ring security camera all included.Lodge features pool, spa and fitness center in addition to a community dog park. Builders 2-10 warranty included. Contact sales agent for details on this and other great homes available now at Elev8ions Riverstone.
- Type:
- Single Family
- Sq.Ft.:
- 3,426
- Status:
- Active
- Beds:
- 3
- Lot size:
- 0.22 Acres
- Baths:
- 3.50
- MLS#:
- 593171
ADDITIONAL INFORMATION
Move-in ready, single story 3 bedroom home, with 3 bonus rooms, perfect for an exercise room, study/office, and den or game room! Spanish style exterior elevation, courtyard entrance, and stunning double front doors. This beautiful home is bright and airy with extra windows throughout, open floorplan, with cool tile flooring, and carpet in the bedrooms. Beautiful designer finishes.This home has an orchard view from the front yard. Near parks and trails.
- Type:
- Single Family
- Sq.Ft.:
- 2,985
- Status:
- Active
- Beds:
- 5
- Lot size:
- 0.1 Acres
- Baths:
- 3.50
- MLS#:
- 593020
ADDITIONAL INFORMATION
MOVE IN READY! Persimmon waiting for at the Clementine @Riverstone.This two-story home is the largest plan in the collection and features a total of five bedrooms, making it the perfect set-up for large, growing or multigenerational families. The foyer opens to a formal dining room to the side, followed by an open-concept layout between the gourmet kitchen and living area. An upstairs loft adds more shared living space.Prices, dimensions and features may vary and are subject to change. Photos are for illustrative purposes only.

Based on information from the Fresno Association of REALTORS® (alternatively, from the Fresno MLS) as of {{last updated}}. All data, including all measurements and calculations of area, is obtained from various sources and has not been, and will not be, verified by broker or MLS. All information should be independently reviewed and verified for accuracy. Properties may or may not be listed by the office/agent presenting the information.
Madera Real Estate
The median home value in Madera, CA is $516,500. This is higher than the county median home value of $384,000. The national median home value is $338,100. The average price of homes sold in Madera, CA is $516,500. Approximately 85.23% of Madera homes are owned, compared to 8.97% rented, while 5.81% are vacant. Madera real estate listings include condos, townhomes, and single family homes for sale. Commercial properties are also available. If you see a property you’re interested in, contact a Madera real estate agent to arrange a tour today!
Madera, California 93636 has a population of 12,191. Madera 93636 is less family-centric than the surrounding county with 32.63% of the households containing married families with children. The county average for households married with children is 36.35%.
The median household income in Madera, California 93636 is $104,201. The median household income for the surrounding county is $66,709 compared to the national median of $69,021. The median age of people living in Madera 93636 is 41.3 years.
Madera Weather
The average high temperature in July is 97.8 degrees, with an average low temperature in January of 37.2 degrees. The average rainfall is approximately 13 inches per year, with 0 inches of snow per year.
