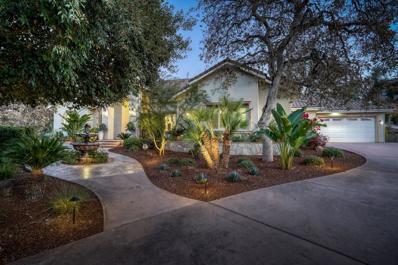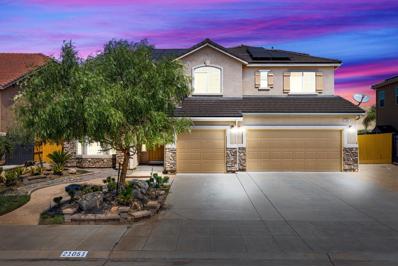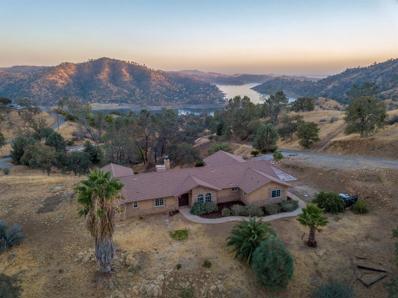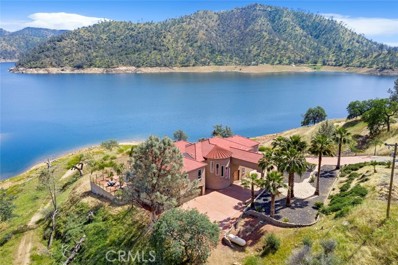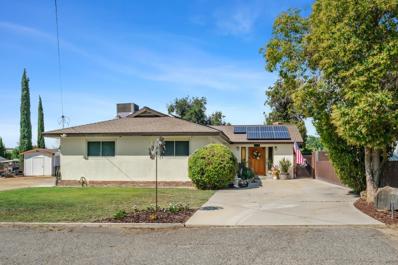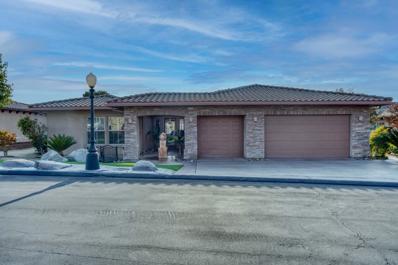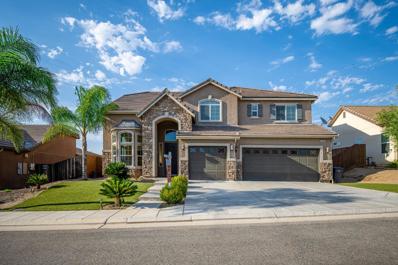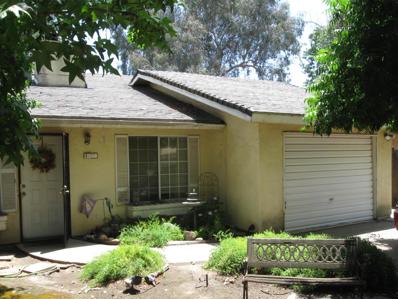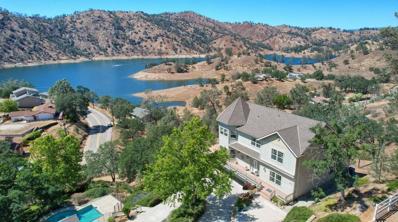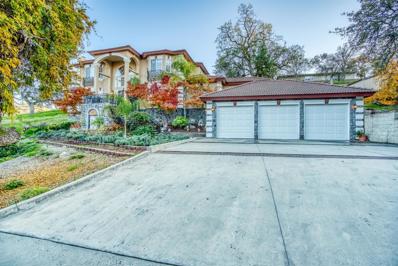Friant CA Homes for Sale
$555,000
20141 Pescara Lane Friant, CA 93626
- Type:
- Single Family
- Sq.Ft.:
- 2,269
- Status:
- Active
- Beds:
- 4
- Lot size:
- 0.19 Acres
- Year built:
- 2022
- Baths:
- 2.00
- MLS#:
- 622627
ADDITIONAL INFORMATION
Discover the charm of Bella Vista with this beautiful single-story home, built just two years ago! Offering 2,300 sq. ft. of thoughtfully designed living space on an 8,000+ sq. ft. lot, this property is perfect for those seeking modern comfort and functionality.Inside, the open floor plan welcomes you with high ceilings, tile flooring, and abundant natural light streaming through motorized shutters. The gourmet kitchen is a standout, featuring a stunning quartz island, sleek white shaker cabinets, and premium stainless steel appliances.The spacious Great Room provides a perfect gathering space, while the private Owner's Suite offers a walk-in closet, dual sinks, quartz counters, and a separate tub and shower. Three additional bedrooms and a stylish guest bathroom ensure room for everyone.Step outside to a finished backyard complete with lush green grass, ideal for relaxation or entertaining. RV parking and a large two-car garage add convenience, while owned solar panels deliver impressive energy savings.Located in the Clovis Unified School District and near Millerton Lake and Table Mountain Casino, this home blends comfort, style, and convenience. Schedule your showing today!
- Type:
- Manufactured Home
- Sq.Ft.:
- 1,820
- Status:
- Active
- Beds:
- 3
- Lot size:
- 0.1 Acres
- Year built:
- 1985
- Baths:
- 2.00
- MLS#:
- 622438
ADDITIONAL INFORMATION
This home offers 1820 sq ft , a corner lot, separate living room & family rooms, casual dining area, a large kitchen and a large laundry room which all add to the appeal. There are not many 3 bedroom homes in this community! Enjoy your large, shady, front porch with your beverage of choice. Extra large master bedroom, living room and family room. With some minor updating, you'll have a wonderful home. And having OWNERSHIP of the land with low HOA fees for pool and complex maintenance is definitely a plus. There are not many communities like this in CA where you OWN the land! Gated communities often offer an extra layer of security and community amenities, making it a great option for many buyers. This property has a lot to offer potential homeowners! The proximity to natural attractions like Millerton Lake, Friant Dam, and Lost Lake adds even more value to the property. Outdoor enthusiasts will love having easy access to a variety of activities like boating, fishing, hiking, and picnicking. Being able to enjoy nature and outdoor recreation while still having the comfort and security of a gated community is a wonderful combination. This property offers the best of both worlds for potential homeowners! The convenience of having Table Mountain Casino so close adds another layer of convenience and entertainment options, whether it's enjoying a night out for some gaming excitement or indulging in delicious dining experiences. This is an all-age park.
- Type:
- Single Family
- Sq.Ft.:
- 1,746
- Status:
- Active
- Beds:
- 3
- Lot size:
- 0.22 Acres
- Year built:
- 2017
- Baths:
- 2.75
- MLS#:
- 622245
ADDITIONAL INFORMATION
Discover your own private oasis at this idyllic Millerton Lake property. Immerse yourself in the tranquility of nature, surrounded by breathtaking views of the lake and majestic mountains.This peaceful and secluded retreat offers the perfect escape from the hustle and bustle of everyday life. Unwind on the deck, where you can savor stunning vistas and soak up the serene atmosphere.The home is thoughtfully furnished and included in the sale, making it ready to move in or rent out as an Airbnb. Whether you're seeking a permanent residence or a lucrative investment opportunity, this property has it all.Don't miss your chance to own a piece of paradise. Check the open house schedule and come experience the magic of this stunning property for yourself.
$519,900
20092 Pescara Lane Friant, CA 93626
- Type:
- Single Family
- Sq.Ft.:
- 1,900
- Status:
- Active
- Beds:
- 4
- Lot size:
- 0.24 Acres
- Year built:
- 2018
- Baths:
- 2.00
- MLS#:
- 621784
ADDITIONAL INFORMATION
Welcome to your dream home in the popular Bella Vista foothill community. This stunning 4 bedroom/2 bath Bonadelle home features OWNED SOLAR and upgrades throughout. The exceptionally well-maintained home backs up to rolling hills and protected land to the West and North side of the house and is in close proximity to the Millerton Lake marina and the newly built Table Mountain Casino with great restaurants and gaming. Upon entering the home, you are greeted with an open foyer that leads into a spacious family room with large windows allowing natural light throughout. The open kitchen features a large island, pantry and plenty of cabinets for storage. The bedrooms and layout of the home create a warm and inviting atmosphere making this home move in ready. The oversized lot has a 15 ft. side yard and an extended covered patio along with a lovely gazebo area perfect for entertaining outdoors. This home is ready for the next homeowner. Call and make your appointment today!
$2,200,000
21819 Trestle Glen Lane Friant, CA 93626
- Type:
- Single Family
- Sq.Ft.:
- 7,000
- Status:
- Active
- Beds:
- 7
- Lot size:
- 0.58 Acres
- Year built:
- 2007
- Baths:
- 7.00
- MLS#:
- 621673
ADDITIONAL INFORMATION
HUGE PRICE REDUCTION! Welcome to this breathtaking estate in the prestigious Brighton Crest golfing community, where every detail has been meticulously crafted to create an unparalleled living experience. This 7,000 sqft sanctuary boasts 7 bds, 7 bths, 4 car garage, solar & 3 levels of exquisite design (private elevator), with spectacular views!Step into the grand foyer, where marble floors & soaring ceilings welcome you into the formal living space. Here, a stately fireplace sets a warm ambiance, complemented by a luxurious wet bar complete with a fridge/ice maker, perfect for entertaining.Designed for those who love to cook & entertain, the expansive kitchen features a butler's pantry, top-of-the-line appliances & seamlessly connecting to the formal dining rm. The open layout flows into the family rm, where floor-to-ceiling windows frame awe-inspiring foothill views, flooding the space with natural light.Experience true luxury with 2 master suites, each offering a private retreat with spacious sitting areas. The main level suite features a spa-like bathroom providing the ultimate relaxation experience.Enjoy Alfresco Entertaining with the outdoor kitchen that is fully equipped for dining under the stars, while the expansive backyard offers a serene setting with stunning views of the golf course ideal for hosting unforgettable gatherings. Sqft & Bd/Bth count differ from tax records. Buyer to confirm if concerned. This estate is more than just a home; it's a lifestyle!
$1,250,000
21961 Eaglemere Lane Friant, CA 93626
- Type:
- Single Family
- Sq.Ft.:
- 3,054
- Status:
- Active
- Beds:
- 4
- Lot size:
- 0.61 Acres
- Year built:
- 2006
- Baths:
- 3.00
- MLS#:
- 621493
ADDITIONAL INFORMATION
This spectacular custom home in Brighton Crest is nestled on a beautiful oversized lot overlooking the award-winning Eagle Springs golf course. Recently upgraded finishes and features are abundant inside and out of this well-appointed layout. From leathered quartzite countertops and travertine floors, to new appliances including a built-in Miele espresso maker, this spotless home will impress you at every turn. Enjoy the serene landscaping of the back yard from the large covered patio, or hop into the gorgeous PebbleTec pool surrounded by a quartzite pool deck. Meticulous care and upkeep make this home stand out from the rest!
$1,250,000
21934 Oak Glen Lane Friant, CA 93626
- Type:
- Single Family
- Sq.Ft.:
- 4,973
- Status:
- Active
- Beds:
- 6
- Lot size:
- 0.55 Acres
- Year built:
- 2011
- Baths:
- 3.50
- MLS#:
- 621864
ADDITIONAL INFORMATION
Welcome to your dream oasis in the prestigious Brighton Crest Community! This stunning Mediterranean-style estate features 6 spacious bedrooms and 3.5 luxurious bathrooms, designed for comfort and creativity.Inside, enjoy custom design elements like elegant crown molding, beautiful hardwood floors, and a captivating great room with a fireplace. The illuminated dining room is perfect for gatherings, while the gourmet kitchen boasts granite countertops, a grand center island, stainless steel appliances, double ovens, and a cozy eating area.Retreat to the primary suite, complete with a fireplace, dual vanity, spa tub, and a spacious walk-in closet. The main level also includes two additional bedrooms and a laundry room with ample storage.The lower level features two more bedrooms, a game room, and a cozy living area. Outside, relax in your private backyard with a built-in BBQ and wooden deck, perfect for entertaining. An adjacent lot is included for extra outdoor space. The home also comes equipped with 29 owned solar panels, installed by Peterson Dean.Located just across from the award-winning Table Mountain Casino and Hotel, you'll have access to exceptional fine dining and vibrant entertainment right at your doorstep. Experience the perfect blend of luxury and leisure in this prime location!Don't miss the chance to see this exceptional property! Call today for a private showingyour dream lifestyle awaits!
- Type:
- Single Family
- Sq.Ft.:
- 3,588
- Status:
- Active
- Beds:
- 4
- Lot size:
- 0.25 Acres
- Baths:
- 3.50
- MLS#:
- 620339
ADDITIONAL INFORMATION
Imagine being part of a community that prioritizes preservation.Welcome to your dream home! This stunning 4-bedroom, 3.5-bathroom residence boasts 3,588 square feet of luxurious living space. Enjoy an open concept layout featuring luxury vinyl flooring in all high-traffic areas, elegant gray cabinets, a designer backsplash, and beautiful quartz countertops. The home is equipped with top-of-the-line electric appliances, including an induction stove, and offers a generously sized laundry room. The master bath is a true retreat, showcasing a spacious shower and a spa-like tub. This single-story gem sits on a sprawling 10,690 square foot lot, complete with a covered patio for outdoor enjoyment.Schedule a private showing today!
- Type:
- Single Family
- Sq.Ft.:
- 4,002
- Status:
- Active
- Beds:
- 4
- Lot size:
- 0.3 Acres
- Baths:
- 3.50
- MLS#:
- 620327
ADDITIONAL INFORMATION
Welcome to your dream home! This exquisite 4-bedroom, 3.5-bathroom residence spans 4,002 square feet and is filled with luxurious features. Enjoy cozy evenings in the California Room, complete with a fireplace. The primary suite on the first floor offers both privacy and convenience, serving as a tranquil retreat with all the amenities you could want. The versatile den can serve as a home office, library, or a peaceful getaway. Multiple balconies throughout the home provide stunning views and fresh air, perfect for enjoying your morning coffee or watching the sunset. The spacious bonus room can be customized into a game room, home theater, or a relaxing hobby space. Car enthusiasts and those needing extra storage will appreciate the three-bay garage. Combining elegance, comfort, and functionality, this home is designed with thoughtful details and high-quality finishes. Don't miss your chance to own this exceptional propertycontact us today to schedule a viewing and experience the height of luxurious living!
- Type:
- Manufactured Home
- Sq.Ft.:
- 1,440
- Status:
- Active
- Beds:
- 2
- Lot size:
- 0.1 Acres
- Year built:
- 1978
- Baths:
- 2.00
- MLS#:
- 619043
ADDITIONAL INFORMATION
Perfect retirement community and home! If you've been dreaming of owning your own home without breaking the bank, here's your chance! This charming spot is located in the Millerton Village Mobile Home Park, and the best part? You OWN YOUR LAND! Just like any other home you might be considering. For just $237 a month, your HOA covers water, sewer, and garbage, which makes it super budget-friendly. Plus, you'll get to enjoy a lovely gated neighborhood complete with a pool, clubhouse, and a green walking path. You'll love being close to Table Mountain Casino, Lost Lake, Millerton Lake, and the San Joaquin River; there's so much fun to be had right at your doorstep! Inside, the home is move-in ready with a beautifully remodeled kitchen that invites you to cook and gather. There's even extra space off the kitchen that you can turn into a formal dining area, an office, or whatever suits your needs. Both bathrooms have been updated, so you won't have to worry about a thing. The kitchen appliances are all less than a year old, and the laminate flooring adds a modern touch and is just under four years old. The primary bedroom is spacious and comes with a fantastic bath featuring a jetted spa tub, perfect for unwinding after a long day. In the living room, you'll appreciate the 2 sliding glass doors that lead to the rear patio, allowing in refreshing breezes and beautiful views. This home is situated on a wonderful lot where you can really enjoy the outdoors.
- Type:
- Single Family
- Sq.Ft.:
- 4,002
- Status:
- Active
- Beds:
- 5
- Lot size:
- 0.24 Acres
- Baths:
- 4.00
- MLS#:
- 618304
ADDITIONAL INFORMATION
Welcome to The Valley Rose, a stunning two-story residence offering 4,002 sq ft of luxurious living space on an expansive 10,354 sq ft lot. This grand home features 5 spacious bedrooms and 4 elegant bathrooms, making it the perfect haven for both relaxation and entertaining.As you step inside, you'll be greeted by soaring high ceilings that enhance the sense of openness and light. The main level hosts a sumptuous master suite, complete with a spa-like bathroom designed for ultimate relaxation. Also conveniently located on the first floor is the well-appointed laundry room.The heart of this home is its remarkable living and entertaining spaces. The large, open loft upstairs provides an ideal venue for gatherings, while the covered patio extends your living space outdoors, perfect for enjoying al fresco dining or simply unwinding.From the second-floor balcony, revel in breathtaking views that elevate this property's charm. The Valley Rose also includes a three-car garage, ensuring ample storage and parking space for your convenience.This residence is not just a house but a statement of grandeur and comfort. Don't miss the opportunity to make The Valley Rose your new home.
- Type:
- Single Family
- Sq.Ft.:
- 3,537
- Status:
- Active
- Beds:
- 4
- Lot size:
- 0.2 Acres
- Year built:
- 2013
- Baths:
- 3.25
- MLS#:
- 617640
ADDITIONAL INFORMATION
Beautiful Bonadelle home located at Bella Vista Estates. Wonderful living in the foothills across from Millerton Lake, just 20 minutes to River park. Table Mountain Casino and Eagle Springs Golf Course are so close. This 3,537 sq. ft. home features an open floor plan with 4 bedrooms./ 3 baths with the possibility of a 5th bedroom, playroom or den. Formal living room/ Dinning room. The kitchen open up to the family room, Gourmet dream kitchen with large center island. Downstairs features a large isolated bedroom with en-suite bath, Laundry room and gas fireplace. The main suite has a extra large bathroom, walk in closet and balcony to enjoy the views and sunset..Upstairs you will also find a nice large bonus room. Make your appointment to see this beautiful home.
- Type:
- Single Family
- Sq.Ft.:
- 2,756
- Status:
- Active
- Beds:
- 4
- Lot size:
- 0.42 Acres
- Year built:
- 2005
- Baths:
- 4.00
- MLS#:
- 608974
ADDITIONAL INFORMATION
Enjoy beautiful views to the lake in this 4 bedroom, 4 bath home. Build in 2005, this beauty features an open floor plan, a grand primary suite, and a 3 car garage. It needs a little love and perfect for a someone willing to get a little sweat equity!
$574,999
8099 Sierra Court Friant, CA 93626
- Type:
- Single Family
- Sq.Ft.:
- 1,907
- Status:
- Active
- Beds:
- 4
- Lot size:
- 0.16 Acres
- Year built:
- 2024
- Baths:
- 2.00
- MLS#:
- 606876
ADDITIONAL INFORMATION
This single-story, 4-bedroom, 2-bathroom home is designed to meet the needs of modern families with its thoughtful layout. It showcases onyx-painted cabinets throughout for a sleek, contemporary look. The large covered patio creates a welcoming outdoor area. Inside, the open-concept great room combines the living, dining, and kitchen spaces seamlessly. The kitchen features soft-close cabinetry, pot drawers, and a spacious island ideal for extra seating and meal prep, making it a functional and stylish centerpiece. The primary suite includes a large bedroom, walk-in closet, and private patio access. Its en-suite bathroom offers a double vanity and a roomy walk-in tiled shower for added luxury. The secondary bedrooms share a full bathroom for convenience. The garage includes a 3rd tandem stall, perfect for a workbench, workout space, or extra storage. Additionally, the home comes with 19 leased solar panels - NEM 2.0, with an option to purchase.
- Type:
- Single Family
- Sq.Ft.:
- 2,435
- Status:
- Active
- Beds:
- 3
- Lot size:
- 0.22 Acres
- Year built:
- 2002
- Baths:
- 2.50
- MLS#:
- 606539
ADDITIONAL INFORMATION
Welcome to the lovely home located at top of the hill, beautiful views of the foothills and Millerton Lake; 3 beds, 2.5 baths, this home features spacious parking area at the front, covered patio at the back, formal dining area, living room and family room. An open space at the entrance that leads to the living room, a bar window to serve foods and drinks from the kitchen, dining area at the far-left corner. Through the kitchen that takes you to the family room; access to the patio at the back and access to a guest rest room and garage at the front. A fantastic area in the patio for eating/drinking out of the house and enjoy the beautiful views.Let's walk upstairs to the left it's the master bedroom, walk-in closet, master bathroom. Second bathroom and two bed rooms along the hall way on the right. Both rooms on the 2nd floor receive the great views of the lake and foothills.
$1,250,000
20414 Hidden Lake Boulevard Friant, CA 93626
- Type:
- Single Family
- Sq.Ft.:
- 4,910
- Status:
- Active
- Beds:
- 4
- Lot size:
- 4 Acres
- Year built:
- 2007
- Baths:
- 3.00
- MLS#:
- CRFR23163507
ADDITIONAL INFORMATION
$375,000
3628 E Root Avenue Friant, CA 93626
- Type:
- Single Family
- Sq.Ft.:
- 1,584
- Status:
- Active
- Beds:
- 3
- Lot size:
- 0.34 Acres
- Year built:
- 1966
- Baths:
- 1.75
- MLS#:
- 597230
ADDITIONAL INFORMATION
Located in a cul-de-sac between the town of Friant and the San Joaquin River, this updated home features 3 bedrooms, 1.75 baths, 2 living areas and a 15,000 sqft lot. The front living room features built in cabinets and bookcases, fireplace, newer carpet and a sliding door to the back patio and yard. The second living area features a second fireplace and is adjacent to the kitchen with dining area and access to the attached garage. The kitchen is updated with a glass top stove. The laundry is located inside with extra built in pantry shelves, upper cabinet storage with access to the exterior and parking area. Down the hall you will find a walk-in pantry/storage closet, hall bath and all 3 bedrooms.
$765,000
22356 Masters Drive Friant, CA 93626
- Type:
- Single Family
- Sq.Ft.:
- 2,803
- Status:
- Active
- Beds:
- 3
- Lot size:
- 0.26 Acres
- Year built:
- 2005
- Baths:
- 3.50
- MLS#:
- 587122
ADDITIONAL INFORMATION
A HOLE-IN-ONE! Welcome to the exclusive and luxurious Fairways at Brighton Crest! This gorgeous, turn-key home offers privacy and a well established, gated neighborhood! Upon entry, you'll be impressed by the great room with large bay windows that let in tons of natural light! This home features 3 large bedrooms, 3.25 spacious baths, and a living space adjacent to the great room that can feature a home office. Upgrades include travertine tile, granite countertops, track mood lighting, duo prop animation fan, plantation shutters, extra large kitchen island, custom finishes, tile backsplash, walk-in pantry, indoor/outdoor surround sound speakers and more! Entertain guests with no issue as this home offers an isolated bedroom and bath for added privacy, while the master and third bedroom have access to their own private bathrooms. Retreat to a night of serenity and peace, with breathtaking views of million dollar homes from your back patio, over looking the golf course. Enjoy the endless amenities that this elite development has to offer including clubhouse, gym, tennis and basketball courts. Sharpen up your golf game at the Eagle Springs Golf & Country Club! You're minutes away from entertainment, boating, fishing, hiking, and more! Don't miss out on the opportunity to live in one of the most sought after developments Friant has to offer. Schedule your private tour today!
- Type:
- Single Family
- Sq.Ft.:
- 3,537
- Status:
- Active
- Beds:
- 5
- Lot size:
- 0.21 Acres
- Year built:
- 2014
- Baths:
- 3.00
- MLS#:
- 582512
ADDITIONAL INFORMATION
Come take a look at this beautifully upgraded home in the Bella Vista Neighborhood, minutes from everything. Whether your family likes outdoors (minutes from Millerton Lake and a short drive to Shaver Lake and Bass Lake), or enjoying brand new restaurants at Table Mountain Hotel & Casino and shopping at River Park. This home is next to Eagle Springs Golf Course & Country Club and has multiple hiking trails right from your own backyard. Located within the Clovis Unified School District (bussing available). This beautiful 2 story home features open living areas with high ceilings, lovely arches, a spacious great room, & separate family room and dining area. The kitchen has a large walk-in pantry, granite countertops with full backsplash, and stainless appliances. The downstairs bedroom has a slider to the backyard facing the hills. The upstairs boasts a sizable master suite with large walk in closet and access to the full balcony facing the foothills, 2 more bedrooms and an expansive game room/office/optional bedroom and 2 bathrooms with granite countertops with upgraded tile flooring. The home also has a large laundry room with sink, home security system, unobstructed views of the beautiful rolling hills, full covered patio, large backyard and side yard appropriate to park an RV, boat, trailer, etc. and 3 car garage with multiple dedicated outlets. Low traffic and noise levels.
- Type:
- Single Family
- Sq.Ft.:
- 1,236
- Status:
- Active
- Beds:
- 3
- Lot size:
- 0.17 Acres
- Year built:
- 1985
- Baths:
- 2.00
- MLS#:
- 578401
ADDITIONAL INFORMATION
Nice well built home in Friant California. 3 Bedroom two Bath with very open floor plan. Would be a perfect starter home for the first time home buyer. On the out skirts of North Fresno and minutes away from the mountains which makes this home perfectly situated for all your needs. A stones throw away from Millerton Lake will give you plenty of opportune for relaxation.
- Type:
- Single Family
- Sq.Ft.:
- 3,768
- Status:
- Active
- Beds:
- 4
- Lot size:
- 0.88 Acres
- Year built:
- 2006
- Baths:
- 4.00
- MLS#:
- 578081
ADDITIONAL INFORMATION
Stunning home and lake view! Immaculate 3 story custom 3700+/- sq. ft. home with a beautiful pool and spa, a separate pool house and breathtaking views of Millerton Lake, upper and lower decks and beautifully landscaped! High ceilings and lots of windows bring in the natural light and lake views, a chef's dream kitchen has stainless steel appliances and granite countertops, beautiful hardwood floors and newer carpet & custom touches throughout! Solar for energy efficiency and extra storage space in upstairs attic! This amazing home includes 4 bedrooms, 4 bathrooms, oversized 3 car garage, family/media room on the lower level of the home. The master bedroom is conveniently located on the main story and features a private bath with tub and separate shower and a large walk-in closet. Each bedroom in this home is spacious with large custom walk-in closets. Take in the amazing views from the decks or from the stunning pool and spa with a separate pool house with kitchenette. This dreamy house has a prime location as the only house on the street. Come and enjoy everything this home has to offer!
$879,000
21667 Westmere Lane Friant, CA 93626
- Type:
- Single Family
- Sq.Ft.:
- 4,086
- Status:
- Active
- Beds:
- 5
- Lot size:
- 0.93 Acres
- Year built:
- 1998
- Baths:
- 4.50
- MLS#:
- 570014
ADDITIONAL INFORMATION
Welcome to your dream home at Brighton Crest! This stunning 5B/4.5 BA, has living room, family room, dining room, plus office and rests on the hilltop providing privacy and breathtaking views! Situated on .93 acres, it is nestled within the Eagle Springs Golf and CC. This home features so many unique touches including Venetian plaster or sandstone on the walls, maple hardwood floors in bedrooms and custom lighting in every room. The open kitchen features large center island with Kohler prep sink. There is also a solid granite French apron sink plus abundant maple cabinets with soft close and white satin finish. Appliances are all new, including 6 burner gas GE Monogram range and Samsung dishwasher, Kitchen Aid drawer microwave, stainless steel wine & beverage cooler, and new WIFI capable Samsung refrigerator. There is a pantry for extra storage. Large family room with floor to ceiling stone and electric 8 color forced air heater, plus wet bar for entertaining. One bedroom and 1/2 bath plus laundry are on the main floor. Each upstairs bedroom has it's own private bath with unique tile work. The large master suite features dual walk in closets and bay window with view of Table mountain and golf course. Master bath features jetted tub and shower with body jets. Entertain outdoors with lovely patio areas and brand new outdoor kitchen and pizza oven. 3 car garage, Quality materials and creativity throughout!

Based on information from the Fresno Association of REALTORS® (alternatively, from the Fresno MLS) as of {{last updated}}. All data, including all measurements and calculations of area, is obtained from various sources and has not been, and will not be, verified by broker or MLS. All information should be independently reviewed and verified for accuracy. Properties may or may not be listed by the office/agent presenting the information.

Friant Real Estate
The median home value in Friant, CA is $529,500. This is higher than the county median home value of $350,200. The national median home value is $338,100. The average price of homes sold in Friant, CA is $529,500. Approximately 69.75% of Friant homes are owned, compared to 21.43% rented, while 8.82% are vacant. Friant real estate listings include condos, townhomes, and single family homes for sale. Commercial properties are also available. If you see a property you’re interested in, contact a Friant real estate agent to arrange a tour today!
Friant, California has a population of 426. Friant is less family-centric than the surrounding county with 10.81% of the households containing married families with children. The county average for households married with children is 32.95%.
The median household income in Friant, California is $51,146. The median household income for the surrounding county is $61,276 compared to the national median of $69,021. The median age of people living in Friant is 53.6 years.
Friant Weather
The average high temperature in July is 98.7 degrees, with an average low temperature in January of 37.9 degrees. The average rainfall is approximately 15.6 inches per year, with 0 inches of snow per year.





