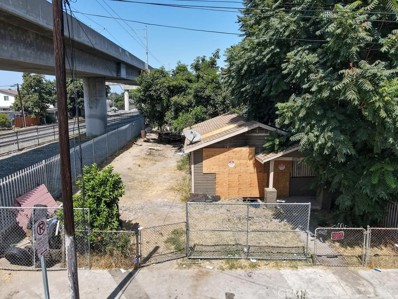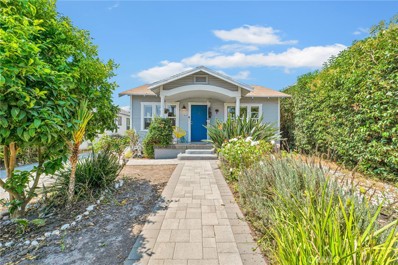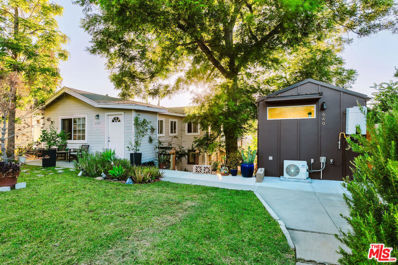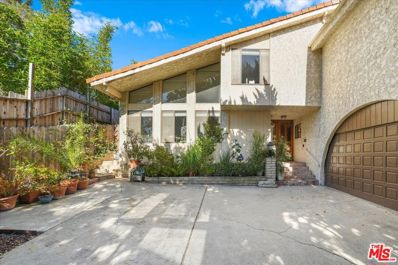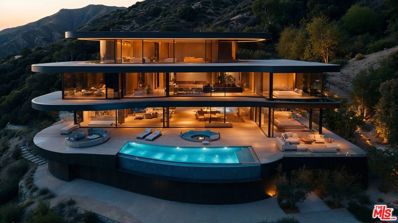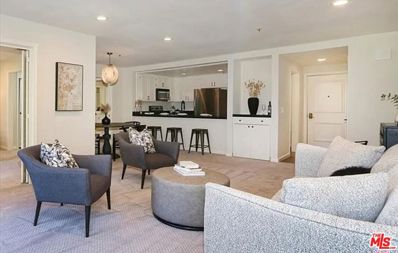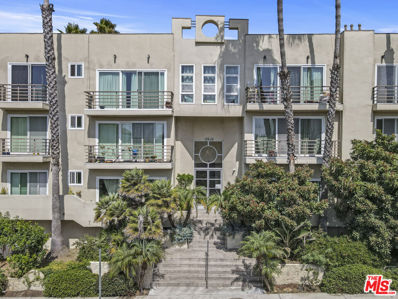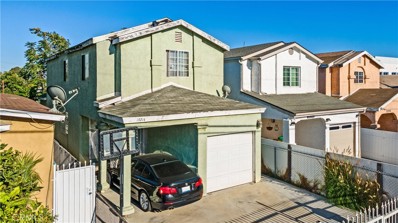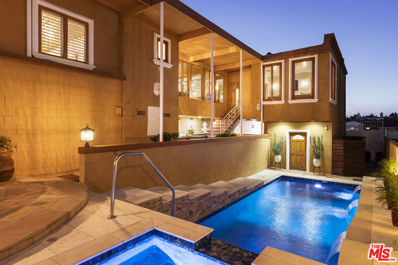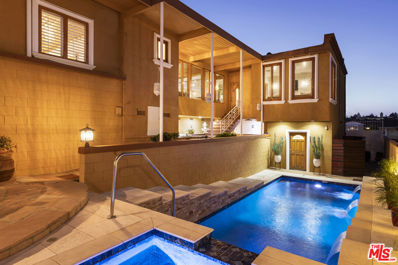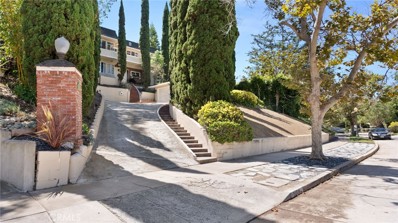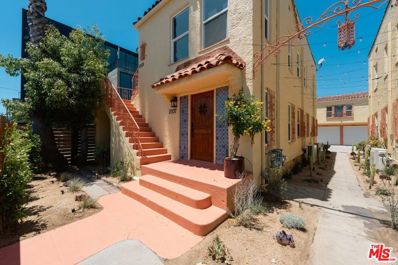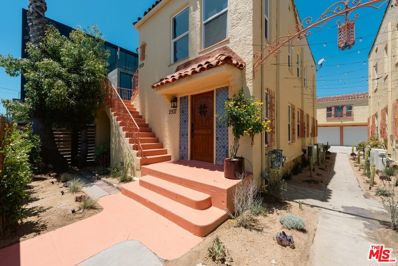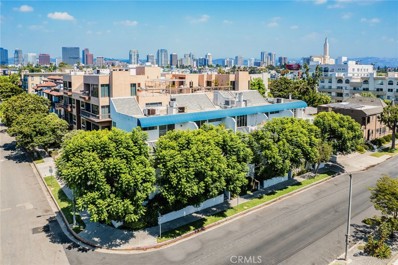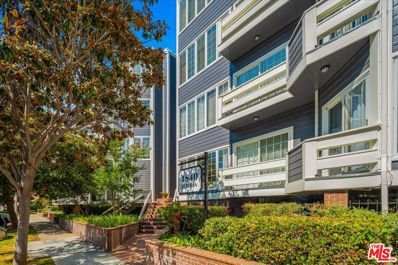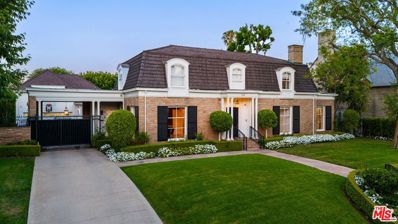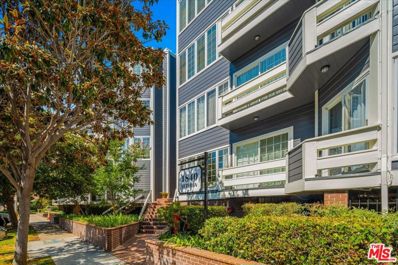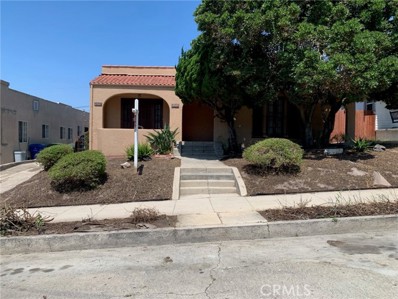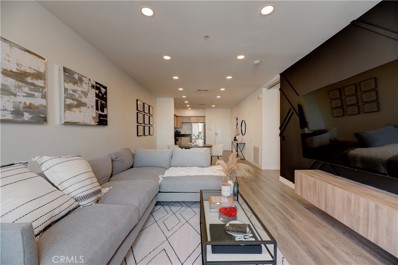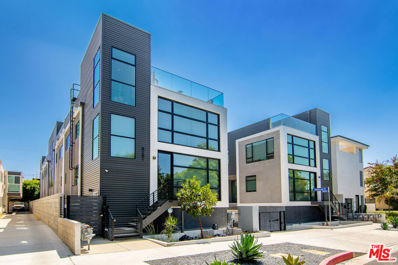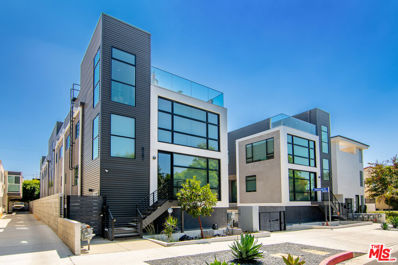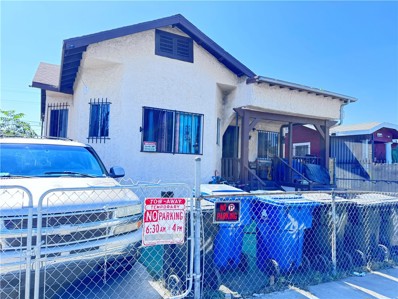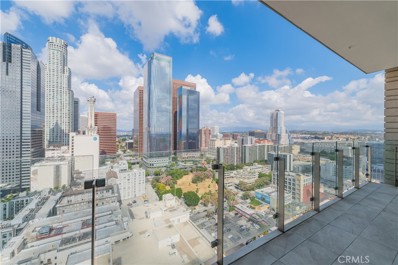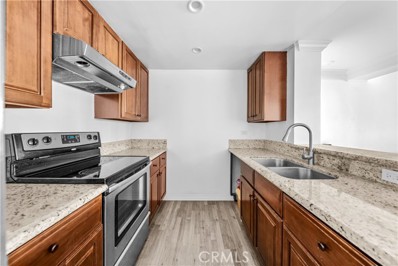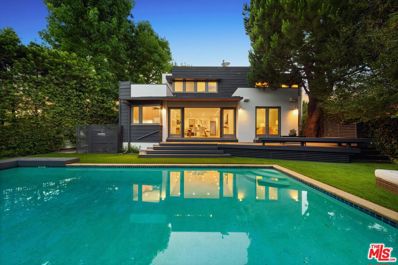Los Angeles CA Homes for Sale
- Type:
- Single Family
- Sq.Ft.:
- 580
- Status:
- Active
- Beds:
- 2
- Lot size:
- 0.07 Acres
- Year built:
- 1922
- Baths:
- 1.00
- MLS#:
- DW24176697
ADDITIONAL INFORMATION
Investor/developer opportunity which includes 2 single family residences located at 1701 and 1703 E. 61st. street Los Angeles Ca in 90001 area. Each home is built on it's own parcel and being sold together. These 2 parcels are adjoined and located in a SP zone district and investors are advised to do their own updated dual diligent inspections and investigations on the properties including looking into any re-zoning changes that may have occurred. The front house/parcel which is 1701 with a parcel number of 6009-008-024, is a 2 bedroom 1 bath home with a living square footage of approx. 580 built on a 2,923 sqft lot. It currently has fire damage which has affected the interior. The back house/parcel, which is 1703 61st. street with it's parcel number of 6009-008-025, is a 2 bedroom 1 bath with a living square footage of approx. 496 built on a 2,366 sqft. lot. Despite the condition, these properties are an exceptional opportunity for possible rehab/or for development and expansion. This neighborhood is conveniently located near local amenities, schools, shopping centers, churches, parks etc. with easy access to major highways and public transportation. Great opportunity for multifamily housing development for a profitable investment, if permitted.
- Type:
- Single Family
- Sq.Ft.:
- 1,108
- Status:
- Active
- Beds:
- 3
- Lot size:
- 0.12 Acres
- Year built:
- 1924
- Baths:
- 1.00
- MLS#:
- SR24177242
ADDITIONAL INFORMATION
This charming 3-bedroom, 1-bathroom home in the sought-after neighborhood of Leimert Park seamlessly blends historic charm with modern upgrades. Step inside to find a bright and inviting living space, highlighted by an upgraded kitchen with sleek appliances and a central island perfect for meal prep and casual dining. The home retains its character with a welcoming front porch, while the backyard offers a serene escape with a cozy patio, ideal for outdoor relaxation or entertaining. Situated in a vibrant area of Los Angeles, this home is just minutes from local shops, dining, and parks. The neighborhood's historic appeal is complemented by its proximity to the bustling energy of the city, making it an ideal choice for those looking to enjoy both comfort and convenience. Don’t miss the opportunity to own a piece of Los Angeles history with all the modern comforts you desire.
$1,399,000
647 Parkman Avenue Los Angeles, CA 90026
- Type:
- Single Family
- Sq.Ft.:
- 1,355
- Status:
- Active
- Beds:
- 3
- Lot size:
- 0.17 Acres
- Year built:
- 1921
- Baths:
- 3.00
- MLS#:
- 24432007
ADDITIONAL INFORMATION
First time in the market in over 25 years! Zoned RD 1.5 for multiple dwellings. Welcome to 647 Parkman Ave, this stunning craftsman-style estate is just minutes walking distance from the highly desired Sunset Junction. Just a short walk away, you'll arrive at Silver Lake's highly sought after local dining and shopping hotspots. Situated on a picturesque, tree-lined street with multiple new developments and architecturally preserved homes, this two-story home offers the premiere location. The property features a main residence consisting of 2 bedrooms, 2 bathrooms, and 1,070 square feet of living space, along with a brand-new, 285-square-foot ADU completed in 2024. The ADU includes a kitchenette, ensuite bathroom, and a loft-style bedroom, perfect for generating passive income, accommodating extended family, or creating a private office space.Set on a spacious 7,450-square-foot lot, both the main house and ADU enjoy their own private outdoor areas. The fully fenced front yard is enclosed by 10-foot ficus hedges for maximum privacy, while the backyard is surrounded by lush landscaping and towering hedges, creating a serene retreat. A charming wooden deck near the ADU provides additional space for outdoor entertaining. As one of the last prime development opportunities on Parkman Ave, this property offers immense opportunity for either an end user or developer. Architectural Plans & Topography report are available for review upon request.
$2,899,999
454 Bundy Drive Los Angeles, CA 90049
- Type:
- Single Family
- Sq.Ft.:
- 2,737
- Status:
- Active
- Beds:
- 4
- Lot size:
- 0.16 Acres
- Year built:
- 1973
- Baths:
- 3.00
- MLS#:
- 24431523
ADDITIONAL INFORMATION
Welcome to 454 South Bundy, a beautiful, traditional home set on an expansive 8,400-square-foot lot in the heart of Brentwood. This prime property boasts a spacious and versatile floor plan designed for comfortable living and elegant entertaining. Upstairs, you'll find three generously sized bedrooms, including a luxurious primary suite with a private ensuite bathroom. Two additional bedrooms share a well-appointed bathroom, perfect for family or guests. A substantial storage area offers a unique opportunity to create a fourth bedroom, with the possibility of adding a new bathroom, enhancing both functionality and value. The main level features a charming bedroom, ideal for guests or as a home office. The formal living and dining rooms provide an inviting atmosphere for gatherings, while the family room offers a cozy space for relaxation. Bathed in natural light, the home seamlessly blends indoor and outdoor living with easy access to a stunning backyard oasis. Step outside to discover a beautifully landscaped yard complete with a sparkling pool and jacuzzi, perfect for unwinding or entertaining under the California sun. The property enjoys an abundance of natural light, enhancing its warm and welcoming ambiance. Located in close proximity to San Vicente Boulevard, this home offers easy access to some of Brentwood's finest dining, shopping, and recreational spots, including Whole Foods, Orange Theory, Sugarfish, and various fitness centers. Enjoy the convenience of city living with the charm of a quiet neighborhood. This is a rare opportunity to own a prime lot in one of Brentwood's most desirable locations. With its potential for customization and expansion, 454 South Bundy is not just a home - it's a lifestyle. Don't miss the chance to make this exceptional property your own!
$4,495,000
3200 Oakley Drive Los Angeles, CA 90068
- Type:
- Single Family
- Sq.Ft.:
- 4,600
- Status:
- Active
- Beds:
- 5
- Lot size:
- 1.61 Acres
- Year built:
- 1950
- Baths:
- 5.00
- MLS#:
- 24426517
ADDITIONAL INFORMATION
Introducing "Seijaku", an exceptional development opportunity nestled on a serene and private 1.6-acre gated compound in the prestigious Hollywood Hills. This rare gem offers sweeping views of Universal Studios, the Santa Monica Mountains, and the San Fernando Valley, providing an unparalleled canvas for visionary transformation.As you approach through the exclusive gated entrance, a picturesque, winding driveway leads you to a generous motor court, capable of accommodating up to ten vehicles. The property currently features a charming traditional home, which offers a unique opportunity for either a comprehensive renovation or a complete reimagining into a grand, bespoke estate.Beyond the home, the expansive backyard reveals a pool and spa set against breathtaking vistas, creating an ideal backdrop for both lavish entertaining and peaceful relaxation. The vast grounds are brimming with development potential, offering the perfect setting for a range of bespoke amenities, including a luxurious wellness retreat, cutting-edge recording studios, verdant edible gardens, or a dynamic Pickleball or Padel court.Strategically located near the finest restaurants, entertainment venues, shopping, and nightlife that Hollywood and Studio City have to offer, "Seijaku" provides both privacy and proximity to the vibrant pulse of the city. This property represents a rare opportunity to create a personalized compound or to preserve the charm of an existing traditional estate, situated on one of the largest and most coveted lots in the area.Conceptual renderings are provided to illustrate the potential for development on this site. Prospective buyers are encouraged to conduct their own due diligence with local design review boards, ordinances, architects, land use consultants, and other relevant professionals to explore the full scope of possibilities.
- Type:
- Condo
- Sq.Ft.:
- 1,217
- Status:
- Active
- Beds:
- 2
- Lot size:
- 2.85 Acres
- Year built:
- 1982
- Baths:
- 2.00
- MLS#:
- 24431939
ADDITIONAL INFORMATION
Nestled in the vibrant heart of Los Angeles, this meticulously upgraded 1,217square-foot condominium offers an unparalleled urban living experience. Boasting 2 bedrooms, 2 bathrooms, and an additional den with a private patio, this unique unit is a haven of modern luxury. The condo features two master suites, washer and dryer area, a subterranean garage, recreational space, a fitness center, and an outdoor oasis with a barbecue grill, pool, and spa. Step into a stylish living space adorned with European contemporary porcelain floor tiles that extend seamlessly through the bedrooms and bathrooms. The kitchen is a culinary dream with stainless steel appliances and sleek quartz countertops. The expansive living area is bathed in natural light, thanks to not one but two sliding glass doors one leading to a private patio and the other providing access to the courtyard, connecting you to the pool, sauna, and common area. Convenience is at your fingertips with a location less than half a mile from Interstate 101/10 freeways, a stone's throw away from the recently constructed shopping center "The Grand by Gehry," and proximity to iconic landmarks like the Walt Disney Concert Hall. Enjoy a short drive to USC, Korean Town, Little Tokyo, and Dodger Stadium, among other cultural hubs. This condo stands out with its separate entrance, ensuring privacy and exclusivity. The unit boasts one of the largest patio covers and a unique plumbing setup, allowing for the luxury of having your own washer and dryer an exceptional feature setting it apart from others in the building. Embrace the epitome of urban sophistication and comfort in this exceptional Los Angeles residence.
- Type:
- Condo
- Sq.Ft.:
- 1,256
- Status:
- Active
- Beds:
- 2
- Lot size:
- 0.54 Acres
- Year built:
- 1986
- Baths:
- 3.00
- MLS#:
- 24431759
ADDITIONAL INFORMATION
This stunning Brentwood condo offers a light-filled, contemporary living experience with two bedrooms and three bathrooms. The high ceilings enhance the spaciousness of the open floor plan, which features beautiful hardwood flooring throughout. The cozy living room is highlighted by a fireplace, perfect for relaxing evenings. The kitchen is a cook's dream, equipped with stainless steel appliances recessed lighting, and breakfast bar that flows into a dinning area overlooking a private balcony. Master Bedroom is en-suite and very spacious also, has a balcony. The building is private and gated, offering a sense of security and tranquility. The tropical courtyard landscaping adds a touch of paradise, while the rooftop deck provides a spectacular space for entertaining, complete with a barbecue, spa, and pool. The deck also boasts impressive views of the city, mountains and colorful evening sunsets, making it an ideal spot for relaxation. This property is conveniently located near the San Vicente and Montana shopping areas, offering easy access to Brentwood & Santa Monica's vibrant amenities, including Erewhon, Whole Foods, R & D Resturant and many more eatery's. Additionally, it's just a short drive to all Westside beaches and major freeways, making it an excellent choice for those seeking a blend of luxury and convenience.
- Type:
- Single Family
- Sq.Ft.:
- 1,654
- Status:
- Active
- Beds:
- 4
- Lot size:
- 0.07 Acres
- Year built:
- 1994
- Baths:
- 2.00
- MLS#:
- IN24175587
ADDITIONAL INFORMATION
GREAT PROPERTY, GOOD LOCATION DON'T MISS OUT IN THIS OPPORTUNIITY . FOUR BEDROOM, 2 BATH. ONE BEDROOM DOWNSTAIRS AND THREE BEDROOM UPSTAIRS . NICE NEIGHBORHOOD CLOSE TO FREEWAY AND SHOOPING CENTERS. MORE INFORMATION ON THIS WEBSITE:http://www.13214mainst.com
$1,545,000
4134 60th Street Los Angeles, CA 90043
- Type:
- Single Family
- Sq.Ft.:
- 2,450
- Status:
- Active
- Beds:
- 3
- Lot size:
- 0.15 Acres
- Year built:
- 1955
- Baths:
- 2.00
- MLS#:
- 24430845
ADDITIONAL INFORMATION
New Price! This special 1955 mid-century post-and-beam sits high above the street in View Heights. The recent addition of a heated swimmer's pool and spa in 2023 has created a real resort, perfect for entertaining and relaxing, both private and architecturally dramatic. The home is set back from the street and faces east and north. The light-filled open plan living room, dining and kitchen feature big windows with beautiful views of the palm-tree lined neighborhood and the mountains beyond. A den off this space is currently used as a media room but would also make for a great home office. Two large guest bedrooms share a bathroom at the north end of the home while the primary suite lies at the south end. The primary is a true sanctuary with ensuite bath, sunroom and private outdoor terrace. Downstairs the garage has been converted into a bonus studio with a kitchenette that opens out to the pool. This space has potential for an ADU. View Heights is a wonderful neighborhood set in rolling hills just to the south of View Park/Windsor Hills. It's incredibly central, with Culver City and DTLA an easy drive and the beach so close that the neighborhood often benefits from cooler temps and an ocean breeze. You're also just up the way from the new Sofi and Intuit Dome stadiums in Inglewood and the cinemas and restaurants of Hollywood Park. Great local spots right up the street include the neighborhood coffee spot Hilltop, Jon + Vinnys, Jerusalem Chicken and must-try pie spot Crustees. You are also just down the street from Kenneth Hahn Park with its great hiking trails. There are plenty of local grocery options too, with a Trader Joes just down the street at the Fox Hills mall and the new Whole Foods in West Adams just over the hill.
$1,545,000
60th St Los Angeles, CA 90043
- Type:
- Single Family-Detached
- Sq.Ft.:
- 2,450
- Status:
- Active
- Beds:
- 3
- Lot size:
- 0.15 Acres
- Year built:
- 1955
- Baths:
- 2.00
- MLS#:
- 24-430845
ADDITIONAL INFORMATION
New Price! This special 1955 mid-century post-and-beam sits high above the street in View Heights. The recent addition of a heated swimmer's pool and spa in 2023 has created a real resort, perfect for entertaining and relaxing, both private and architecturally dramatic. The home is set back from the street and faces east and north. The light-filled open plan living room, dining and kitchen feature big windows with beautiful views of the palm-tree lined neighborhood and the mountains beyond. A den off this space is currently used as a media room but would also make for a great home office. Two large guest bedrooms share a bathroom at the north end of the home while the primary suite lies at the south end. The primary is a true sanctuary with ensuite bath, sunroom and private outdoor terrace. Downstairs the garage has been converted into a bonus studio with a kitchenette that opens out to the pool. This space has potential for an ADU. View Heights is a wonderful neighborhood set in rolling hills just to the south of View Park/Windsor Hills. It's incredibly central, with Culver City and DTLA an easy drive and the beach so close that the neighborhood often benefits from cooler temps and an ocean breeze. You're also just up the way from the new Sofi and Intuit Dome stadiums in Inglewood and the cinemas and restaurants of Hollywood Park. Great local spots right up the street include the neighborhood coffee spot Hilltop, Jon + Vinnys, Jerusalem Chicken and must-try pie spot Crustees. You are also just down the street from Kenneth Hahn Park with its great hiking trails. There are plenty of local grocery options too, with a Trader Joes just down the street at the Fox Hills mall and the new Whole Foods in West Adams just over the hill.
$2,600,000
10314 Cresta Drive Los Angeles, CA 90064
- Type:
- Single Family
- Sq.Ft.:
- 2,412
- Status:
- Active
- Beds:
- 3
- Lot size:
- 0.21 Acres
- Year built:
- 1941
- Baths:
- 3.00
- MLS#:
- OC24172021
ADDITIONAL INFORMATION
Welcome to one of Cheviot Hills' finest single-family homes, perfectly situated on a highly coveted, quiet, tree-lined street. This stunning property boasts breathtaking Century City views from the second-level balcony, providing a picturesque backdrop for daily living. Just blocks away from the Westside Pavilion, Fox and Sony Studios, Rancho Park Golf Course, and Avenue of the Stars, this location offers unmatched convenience and accessibility. Encapsulated by lush privacy trees and meticulously maintained landscaping, the home features a large, private backyard—ideal for outdoor entertaining. Double French doors seamlessly connect the interior to this serene space, complete with a spa. Inside, you'll find beautiful tile flooring throughout, a kitchen equipped with GE Profile appliances, including a sleek 5-burner electric cooktop for easy cleaning, and stainless steel refrigerator and dishwasher. Recessed lighting enhances the modern design, while the expansive family room flows effortlessly into the dining area and kitchen, creating a perfect space for hosting gatherings. The unique floor plan offers flexibility with 2 bedrooms and 2 full baths upstairs, complemented by 1 bedroom, 1 full bath, a walk-in closet, and an additional family room on the lower level. The master bathroom is a luxurious retreat with a Jacuzzi tub and a separate shower. Additional features include a two-car garage, a tankless water heater, and the convenience of a Whirlpool front-loading washer and dryer. Located within the boundaries of the award-winning Overland Avenue Elementary School, this home presents a rare opportunity to experience the best of Cheviot Hills living.
- Type:
- Condo
- Sq.Ft.:
- 880
- Status:
- Active
- Beds:
- 2
- Lot size:
- 0.16 Acres
- Year built:
- 1929
- Baths:
- 1.00
- MLS#:
- 24431345
ADDITIONAL INFORMATION
Step into Old Hollywood Elegance: Villa Redondo in West Adams Arts District. Presenting a rare treasure in the West Adams Arts District, Villa Redondo is a masterfully restored Spanish Revival estate that echoes the glamour of a bygone era. Nestled near Culver City, this exceptional offering boasts five exquisitely renovated units where historic charm meets modern sophistication. Four enchanting 2-bedroom, 1-bath units- with no shared walls, complemented by a detached 2-bedroom, 2-bath carriage house, complete with a private 2-car garage. Revel in iconic Spanish arches, soaring ceilings, gleaming hardwood floors, and elegant built-ins. Experience the best of both worlds with dual-pane windows, mini-split HVAC, LED lighting, a new roof, upgraded electrical systems, and gourmet kitchens designed for culinary artistry. Discover the vibrant pulse of the West Adams neighborhood, where culture and creativity converge. Enjoy effortless access to Culver City, Metro lines, and a curated selection of top dining and shopping destinations. Villa Redondo's interior exudes sophistication with dual-pane windows, sparkling LED lighting, chandeliers, sconces, and a newly installed electrical sub-panel. Modern amenities such as a three-zone mini-split HVAC system, new plumbing, new roofing, and foundation/EQ Retrofitting seamlessly integrate with the property's timeless allure. The kitchen is a chef's sanctuary, featuring custom cabinetry, stainless steel appliances w/ 5 Burner Range Oven, Dishwasher, OTR Microwave, Refrigerator, a charming farmhouse sink, Quartz countertops, and Spanish tile flooring. Additional features include a secure, gated garage, meticulously landscaped grounds, an automatic driveway gate, and an intercom system. The exterior, with its fresh paint and romantic courtyard, reflects meticulous care and attention to detail. Located in the heart of West Adams, Villa Redondo offers the allure of Old Hollywood with the convenience of modern living. Proximity to Culver City's iconic studios, art venues, and culinary hotspots, along with easy access to Metro lines, LAX, Santa Monica, and Downtown LA, ensures a lifestyle that is both stylish and convenient. Welcome to a timeless piece of Los Angeles history, beautifully preserved and reimagined for today's discerning homeowner.
$669,000
Redondo Blvd Los Angeles, CA 90016
- Type:
- Condo
- Sq.Ft.:
- 880
- Status:
- Active
- Beds:
- 2
- Lot size:
- 0.16 Acres
- Year built:
- 1929
- Baths:
- 1.00
- MLS#:
- 24-431345
ADDITIONAL INFORMATION
Step into Old Hollywood Elegance: Villa Redondo in West Adams Arts District. Presenting a rare treasure in the West Adams Arts District, Villa Redondo is a masterfully restored Spanish Revival estate that echoes the glamour of a bygone era. Nestled near Culver City, this exceptional offering boasts five exquisitely renovated units where historic charm meets modern sophistication. Four enchanting 2-bedroom, 1-bath units- with no shared walls, complemented by a detached 2-bedroom, 2-bath carriage house, complete with a private 2-car garage. Revel in iconic Spanish arches, soaring ceilings, gleaming hardwood floors, and elegant built-ins. Experience the best of both worlds with dual-pane windows, mini-split HVAC, LED lighting, a new roof, upgraded electrical systems, and gourmet kitchens designed for culinary artistry. Discover the vibrant pulse of the West Adams neighborhood, where culture and creativity converge. Enjoy effortless access to Culver City, Metro lines, and a curated selection of top dining and shopping destinations. Villa Redondo's interior exudes sophistication with dual-pane windows, sparkling LED lighting, chandeliers, sconces, and a newly installed electrical sub-panel. Modern amenities such as a three-zone mini-split HVAC system, new plumbing, new roofing, and foundation/EQ Retrofitting seamlessly integrate with the property's timeless allure. The kitchen is a chef's sanctuary, featuring custom cabinetry, stainless steel appliances w/ 5 Burner Range Oven, Dishwasher, OTR Microwave, Refrigerator, a charming farmhouse sink, Quartz countertops, and Spanish tile flooring. Additional features include a secure, gated garage, meticulously landscaped grounds, an automatic driveway gate, and an intercom system. The exterior, with its fresh paint and romantic courtyard, reflects meticulous care and attention to detail. Located in the heart of West Adams, Villa Redondo offers the allure of Old Hollywood with the convenience of modern living. Proximity to Culver City's iconic studios, art venues, and culinary hotspots, along with easy access to Metro lines, LAX, Santa Monica, and Downtown LA, ensures a lifestyle that is both stylish and convenient. Welcome to a timeless piece of Los Angeles history, beautifully preserved and reimagined for today's discerning homeowner.
$1,050,000
10929 Missouri Avenue Los Angeles, CA 90025
- Type:
- Townhouse
- Sq.Ft.:
- 1,777
- Status:
- Active
- Beds:
- 3
- Lot size:
- 0.15 Acres
- Year built:
- 1980
- Baths:
- 3.00
- MLS#:
- TR24183879
ADDITIONAL INFORMATION
Welcome to 10929 Missouri Avenue, a stylish 3-bedroom, 2.5-bathroom condominium in West Los Angeles. This end unit offers privacy and tranquility with only one common wall, combining modern elegance with convenience. The open-concept living space is bathed in natural light, thanks to floor-to-ceiling windows in the living room. Sleek hardwood floors, fresh paint throughout, and brand-new recessed lighting enhance the contemporary feel. The kitchen, featuring a 9-foot peninsula island, seamlessly connects to the living and dining areas, perfect for both daily living and entertaining. The primary en-suite is a luxurious retreat with a spacious walk-in closet, dual vanities, a soaking tub, and a glass-enclosed shower. Two additional bedrooms offer comfort and flexibility for family or guests. Relax on the rooftop, enjoying al fresco dining with stunning views of Century City. The unit also includes 2 tandem parking spaces in a gated parking garage, providing secure and convenient access. Situated moments from Westwood, Brentwood, and Century City, this property provides access to world-class dining, shopping, and entertainment. Whether exploring UCLA, dining in Sawtelle Japantown, or shopping at Westfield Century City, this location offers the best of LA living. Don’t miss the chance to make 10929 Missouri Avenue your new home—a perfect blend of urban sophistication and comfort in one of LA’s most desirable neighborhoods.
$1,399,000
1840 Veteran Ave Los Angeles, CA 90025
- Type:
- Single Family
- Sq.Ft.:
- 2,174
- Status:
- Active
- Beds:
- 2
- Lot size:
- 0.54 Acres
- Year built:
- 1981
- Baths:
- 4.00
- MLS#:
- 24-433773
ADDITIONAL INFORMATION
Welcome to this beautiful condo designed for a lifestyle of comfort and sophistication. The journey begins as you walk through a striking double-door entry. Immediately to your right, you'll find a convenient half bath, perfect for guests. Then step into the heart of the home, the spacious living area, where breathtaking two-story windows flood the space with an abundance of natural light, creating a bright and airy ambiance. The living room is perfect for both relaxation and entertaining, featuring a cozy fireplace, a built-in bar, and access to a large private balcony. The adjoining galley kitchen and dining area make for easy meal preparation and delightful dining experiences. The primary bedroom is a true retreat, tucked away from the main living area to ensure maximum privacy. It features two walk-in closets, its own private balcony, and a luxurious en-suite bathroom complete with a double-sink vanity, a jetted bathtub, and a spa-like shower, perfect for unwinding after a long day. The second bedroom also offers an en-suite bathroom with a shower bath, as well as ample closet space. Upstairs, a versatile loft serves as a bonus room, offering endless possibilities as a home office, media room, or extra guest space. The loft, featuring a small wet bar and an additional bathroom, also has its own private patio. A separate laundry room downstairs adds an extra layer of convenience and provides ample space for storage. If you are looking for a classy, updated condo in a great building that has been significantly remodeled - this property is for you. With its exceptional features, spacious layout, and prime location, this place is ready to welcome you home.
$8,999,999
228 Hudson Avenue Los Angeles, CA 90004
- Type:
- Single Family
- Sq.Ft.:
- 6,193
- Status:
- Active
- Beds:
- 5
- Lot size:
- 0.35 Acres
- Year built:
- 1948
- Baths:
- 7.00
- MLS#:
- 24409097
ADDITIONAL INFORMATION
Immerse yourself in the epitome of refined living with this exquisitely restored and completely renovated French Normandy estate, gracefully positioned on a sprawling 15,407-square-foot lot in the heart of Hancock Park. Situated on one of the most prestigious streets, this prime property offers breathtaking views of the Wilshire Golf Course. The new resort-style pool, jacuzzi, and expansive new decking create a private oasis, perfect for both relaxation and entertainment. Historically significant, this estate was once owned by John Ferraro, a prominent figure in Los Angeles. Ferraro hosted some of the city's most well-renowned events at 228 S Hudson, attracting the most influential people in the area. These gatherings were celebrated for their prestige and high caliber of attendees, making the estate a central hub for political and social activity and cementing Ferraro's legacy in the city. Spanning nearly 6,200 square feet of meticulously updated living space, this distinguished residence features five bedrooms and seven bathrooms. The main level welcomes you with an elegant living room complete with a fireplace, a large formal dining room, and a designer kosher kitchen equipped with a butler's pantry and a spacious Great Room. The indoor-outdoor family room seamlessly opens to the beautifully landscaped garden, offering an ideal setting for both intimate gatherings and grand events. Upstairs, you will find four well-appointed bedrooms, each with en suite bathrooms. The master suite is a true retreat, featuring an oversized walk-in closet, a luxurious bathroom, and a balcony with stunning golf course views. The home also includes the convenience of laundry facilities on both levels and an elevator. Additional highlights include a separate maid/bonus room with a bathroom and a one-bedroom guesthouse with a kitchenette and bathroom above the two-car garage. This exceptional property, located just moments away from Larchmont Village, The Grove, the best restaurants, and top schools, offers the perfect blend of classic elegance and modern luxury, ready for you to move in and make it your own! **Square Footage Breakdown:**- First Floor: 3,258 sq ft- Second Floor: 2,180 sq ft- Gym: 189 sq ft- ADU: 566 sq ft- Garage: Additional 442 sq ft (not included in total). Floor plans are attached for detailed viewing.
- Type:
- Condo
- Sq.Ft.:
- 2,174
- Status:
- Active
- Beds:
- 2
- Lot size:
- 0.54 Acres
- Year built:
- 1981
- Baths:
- 4.00
- MLS#:
- 24433773
ADDITIONAL INFORMATION
Welcome to this beautiful condo designed for a lifestyle of comfort and sophistication. The journey begins as you walk through a striking double-door entry. Immediately to your right, you'll find a convenient half bath, perfect for guests. Then step into the heart of the home, the spacious living area, where breathtaking two-story windows flood the space with an abundance of natural light, creating a bright and airy ambiance. The living room is perfect for both relaxation and entertaining, featuring a cozy fireplace, a built-in bar, and access to a large private balcony. The adjoining galley kitchen and dining area make for easy meal preparation and delightful dining experiences. The primary bedroom is a true retreat, tucked away from the main living area to ensure maximum privacy. It features two walk-in closets, its own private balcony, and a luxurious en-suite bathroom complete with a double-sink vanity, a jetted bathtub, and a spa-like shower, perfect for unwinding after a long day. The second bedroom also offers an en-suite bathroom with a shower bath, as well as ample closet space. Upstairs, a versatile loft serves as a bonus room, offering endless possibilities as a home office, media room, or extra guest space. The loft, featuring a small wet bar and an additional bathroom, also has its own private patio. A separate laundry room downstairs adds an extra layer of convenience and provides ample space for storage. If you are looking for a classy, updated condo in a great building that has been significantly remodeled - this property is for you. With its exceptional features, spacious layout, and prime location, this place is ready to welcome you home.
$1,150,000
2045 Palm Grove Avenue Los Angeles, CA 90016
- Type:
- Duplex
- Sq.Ft.:
- 2,420
- Status:
- Active
- Beds:
- 4
- Lot size:
- 0.13 Acres
- Year built:
- 1924
- Baths:
- 2.00
- MLS#:
- IG24177488
ADDITIONAL INFORMATION
Charming duplex in the West Adams neighborhood! Each unit is a 2 bedroom, 1 bathroom home, with dining room, kitchen area, living room and a comfortable 1,210sqft. Both of the units have their own washer and dry hook ups, and separate meters for gas and electricity. One unit has had some updating done which includes: refurbished kitchen cabinets, kitchen tile, restored wooden flooring, and updated plumbing. The property also has had a new roof installed. There is plenty of parking on the property along with a 2 car detached garage for added privacy. There is also plenty of room to add a ADU on the property. Centrally located to nearby shopping centers, schools, parks and easy freeway access.
- Type:
- Condo
- Sq.Ft.:
- 920
- Status:
- Active
- Beds:
- 1
- Lot size:
- 1.64 Acres
- Year built:
- 2006
- Baths:
- 1.00
- MLS#:
- SB24176289
ADDITIONAL INFORMATION
Welcome to this stunning home at Vero. This luxurious top floor unit with west facing city views provides its residents with that modern Los Angeles lifestyle. This gorgeous 1 bed / 1 bath / 920 sqft unit has an abundance of natural light making the open concept floor plan warm and inviting. The open kitchen expands to the living area, making it a perfect spot for gathering with family and friends. The unit has been repainted. New luxury vinyl plank flooring and recessed lighting installed throughout the entire unit. The private balcony gives you stunning views of the city. The spacious primary bedroom features frosted glass barn doors, large dual closets and En suite bathroom. Washer and dryer hook ups located within the unit. The unit comes with TWO dedicated parking spaces inside the gated parking garage, making this unit one of the most desirable units in VERO. Vero is fitted with high class amenities including a resort style sauna, heated swimming pool, dry spa, impressive fitness center, yoga studio & 24 hour security. Centrally located to all shops & restaurants in Koreatown, DTLA and Hollywood while having convenient freeway access. Welcome Home
$1,898,000
8275 Sweetzer Court Los Angeles, CA 90048
Open House:
Saturday, 11/23 12:00-2:00PM
- Type:
- Single Family
- Sq.Ft.:
- 2,141
- Status:
- Active
- Beds:
- 3
- Lot size:
- 0.04 Acres
- Year built:
- 2019
- Baths:
- 4.00
- MLS#:
- 24430685
ADDITIONAL INFORMATION
STUNNING CONTEMPORARY HOME WITH ROOFTOP DECK IN BEVERLY GROVE. This stylish multi-level home features high ceilings, tons of oversized windows and a seamless, open floor plan offering an indoor/outdoor lifestyle. The open island gourmet kitchen boasts Bertazzoni appliances, quartz counters, and abundant cabinetry. The second level offers two generous ensuite bedrooms, including a luxurious primary suite with custom dual sink vanity, a large shower with soaking tub and walk-in closet. Enjoy panoramic city views on the spacious private rooftop deck featuring a full outdoor kitchen. Additional features include an attached, private two-car garage with direct entry, private balcony and enclosed patio, powder room, wine fridge, tankless water heater, full size washer and dryer, and dual zone AC/heat. Welcome to California living at its finest in this exquisite light-filled sanctuary ideally located a stone's throw from all the Beverly Grove and West Hollywood have to offer.
$1,898,000
Sweetzer Ct Los Angeles, CA 90048
- Type:
- Single Family-Detached
- Sq.Ft.:
- 2,141
- Status:
- Active
- Beds:
- 3
- Lot size:
- 0.04 Acres
- Year built:
- 2019
- Baths:
- 4.00
- MLS#:
- 24-430685
ADDITIONAL INFORMATION
STUNNING CONTEMPORARY HOME WITH ROOFTOP DECK IN BEVERLY GROVE. This stylish multi-level home features high ceilings, tons of oversized windows and a seamless, open floor plan offering an indoor/outdoor lifestyle. The open island gourmet kitchen boasts Bertazzoni appliances, quartz counters, and abundant cabinetry. The second level offers two generous ensuite bedrooms, including a luxurious primary suite with custom dual sink vanity, a large shower with soaking tub and walk-in closet. Enjoy panoramic city views on the spacious private rooftop deck featuring a full outdoor kitchen. Additional features include an attached, private two-car garage with direct entry, private balcony and enclosed patio, powder room, wine fridge, tankless water heater, full size washer and dryer, and dual zone AC/heat. Welcome to California living at its finest in this exquisite light-filled sanctuary ideally located a stone's throw from all the Beverly Grove and West Hollywood have to offer.
- Type:
- Triplex
- Sq.Ft.:
- 2,512
- Status:
- Active
- Beds:
- 3
- Lot size:
- 0.12 Acres
- Year built:
- 1906
- Baths:
- 3.00
- MLS#:
- IV24181448
ADDITIONAL INFORMATION
- Type:
- Condo
- Sq.Ft.:
- 652
- Status:
- Active
- Beds:
- 1
- Lot size:
- 0.83 Acres
- Year built:
- 2021
- Baths:
- 1.00
- MLS#:
- OC24176455
ADDITIONAL INFORMATION
180 degree unparalleled panoramic DTLA prime location view! The ONLY ONE for sale modern condo unit in the same building with high-rise view towards Hollywood direction view and DTLA city skyline view in BALCANY! The unit’s balcany face to Boardway, all bedroom windows and living room windows are face to Boardway. A full-size front loading Bosch washer/dryer. High-speed fiber optic pre-wiring, and energy-efficient LED lighting are thoughtful finishing touches. It is very closed to the elevator. One assigned parking space which is very closed to entrance and exit of the building. Nestled on 31st floor, this unit comes with one bedroom, one full bath. High-end finishes and premium materials throughout. The gourmet kitchen booasts a suite of high-end fully integrated stainless steel appliances from Italian-based Bertazzoni, such as top rated cooktop, full oven, microwave, dishwasher, refrigerator, polished quartz countertop, a full-height porcelain tile backsplash, and ample modern cabinetry with lacquer and wood finishes Kitchen Soft-close drawers. Convenient pull-down kitchen faucet. Soft under-cabinet lighting. Generous master bedroom closet. Bathroom features designer-selected tile finishes, contemporary wood cabinetry, and illuminated mirrored medicine cabinet, polished chrome Kohler fixtures , and a deep soaking tub. Floor-to ceiling windows flood the whole condo unit with lots of natural light. Extensive array of upscale luxury amenities, spanning over 44,000 sqft of inviting indoor and outdoor spaces complement every aspect of the Perla condominium living experience, including a state-of-the-art fitness center, a rooftop pool, spa, and lounge area with comfortable chaise seating and 360 degree views, concierge services, game lounge with large TV screen, meeting room, BBQ areas, pets spa and dog park, library lounge, private residence theater, exclusive dining room, wine tasting room, ping pong and foosball tables, entertaining kitchen with BBQ grills and a cozy fireside loung area, lobby area with 24 hour receptionist and European style setting & furnishings, a yoga studio, a rooftop yoga and stretching deck. HOA includes water, trash, and gas. Grand Central Market and acclaimed Brandbury building are just down the street, while The Museum of Contemporary Art, Regent Theater, Walt Disney Concert Hall, Pershing Square, and Grand Park are all close by. An accessible LA Metro line marks getting around the rest of the city quick and convenient.
- Type:
- Condo
- Sq.Ft.:
- 1,071
- Status:
- Active
- Beds:
- 2
- Lot size:
- 1.21 Acres
- Year built:
- 1978
- Baths:
- 2.00
- MLS#:
- SR24178370
ADDITIONAL INFORMATION
PRICE REDUCTION.Do not miss this Beautiful ,Cozy condo in heart of Wilshire, located on the main level,Third floor with an immaculate open floor plan, spacious newly laminated floored,specious living room, well appointed updated kitchen witth new recessed lights ceiling ,granite counter tops, and the convenience of the adjoining dinning area. This condo also includes a large master suite with walk-in closet, private balcony with the lovley view, private fully remodeled shower with beautiful marble tiles and glass door . The second bedroom offers lots of light. The second batroom has nice shower with a glass door . There is also a convenient laundry area inside the closet, New ELECTRIC PANEL .This condo is close to the elevator, pool, gym,tennis court and jacuzzi Steam room with Central heat & air and 24 hours security gaurd, 2 parking spaces side by side along with many guests parking spots. This resort Style community offers a large sparkling Olympic size pool, soothing spa, club house, tennis courts, gym,Resting area and other amenities. Just blocks from UCLA, Westwood Village, Century City ,Beverly Hills ,public transport, restaurants, theaters, shopping and 405 Freeway. Located in the coveted Warner School District .
$3,100,000
11940 Sunset Boulevard Los Angeles, CA 90049
- Type:
- Single Family
- Sq.Ft.:
- 2,019
- Status:
- Active
- Beds:
- 3
- Lot size:
- 0.13 Acres
- Year built:
- 1949
- Baths:
- 4.00
- MLS#:
- 24431305
ADDITIONAL INFORMATION
Secured by gates, this Brentwood gem offers contemporary living in the heart of the Westside. High-end finishes, hardwood flooring, and meticulous attention to detailevident in the angular windows, lighting, and overall flowmake this residence truly unique. Upon entering, you're welcomed by the open-concept living room, which looks out into the dining area framed by a backyard floor-to ceiling view of the pool. Anchored by a fireplace, this space is perfect for relaxing and entertaining, with multiple access points to the outdoor deck and backyard. To the right, the kitchen features walnut cabinetry, LED ambient lighting, stainless steel appliances, ample counter space, and abundant storage, making it ideal for easy living. To the left of the main living area is a secondary living space or library, complete with built-in shelving, double glass doors to the outside, and easy access to the first bedroom. This first bedroom includes a walk-in closet and a full bathroom with a dual-headed frameless glass shower. A half bathroom on the first floor adds convenience for guests. Upstairs, the primary suite is found to the right, flooded with natural light from multiple windows that overlook serene treetop views. The suite features a stylish fireplace, walk-in closets, floating cabinetry, and a spa-like bathroom with a dual vanity, separate jacuzzi tub, and an oversized rainfall frameless glass shower. To the left upstairs, a spacious third bedroom with two closets has its own full bathroom with the same high-end finishes found throughout the home. Going outside, the outdoor deck is perfect for entertaining and overlooks a large pool. The backyard, with mature vegetation, tall hedges, and brand-new turf, offers your own resort-style oasis. No expense was spared in the build of this home, which features high-end stone countertops, recessed lighting, built-in surround sound speakers, and exceptional design and overall flow. A gated entrance in the front ensures privacy, with space for five cars and a two-car garage. This contemporary residence is a rare find in Brentwood for its size and desirable location just minutes away from all that the Westside has to offer.

Based on information from Combined LA/Westside Multiple Listing Service, Inc. as of {{last updated}}. All data, including all measurements and calculations of area, is obtained from various sources and has not been, and will not be, verified by broker or MLS. All information should be independently reviewed and verified for accuracy. Properties may or may not be listed by the office/agent presenting the information.
Los Angeles Real Estate
The median home value in Los Angeles, CA is $1,050,000. This is higher than the county median home value of $796,100. The national median home value is $338,100. The average price of homes sold in Los Angeles, CA is $1,050,000. Approximately 33.96% of Los Angeles homes are owned, compared to 58.13% rented, while 7.92% are vacant. Los Angeles real estate listings include condos, townhomes, and single family homes for sale. Commercial properties are also available. If you see a property you’re interested in, contact a Los Angeles real estate agent to arrange a tour today!
Los Angeles, California has a population of 3,902,440. Los Angeles is less family-centric than the surrounding county with 29.48% of the households containing married families with children. The county average for households married with children is 30.99%.
The median household income in Los Angeles, California is $69,778. The median household income for the surrounding county is $76,367 compared to the national median of $69,021. The median age of people living in Los Angeles is 36.2 years.
Los Angeles Weather
The average high temperature in July is 83.6 degrees, with an average low temperature in January of 45.9 degrees. The average rainfall is approximately 15.5 inches per year, with 0 inches of snow per year.
