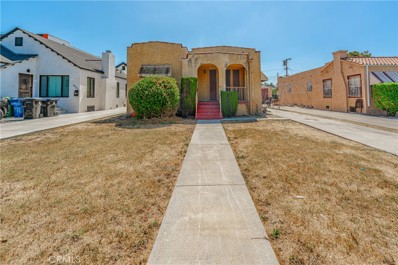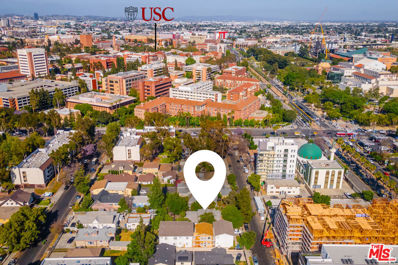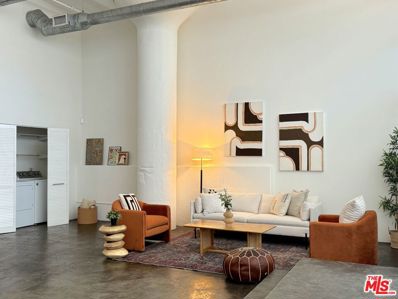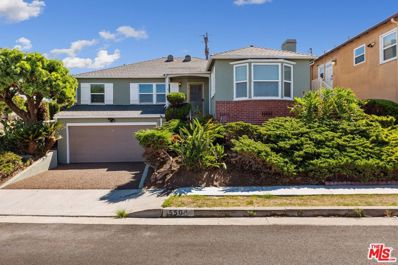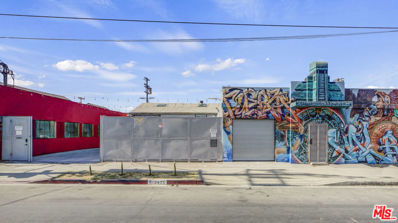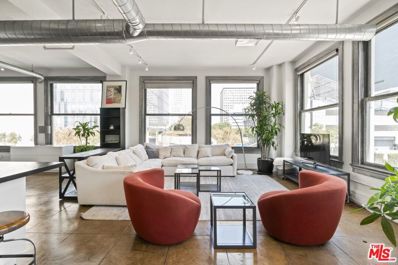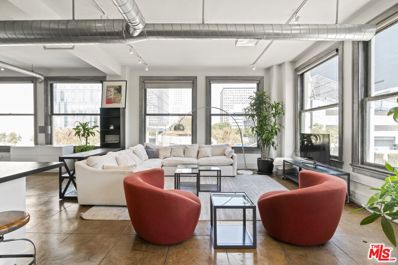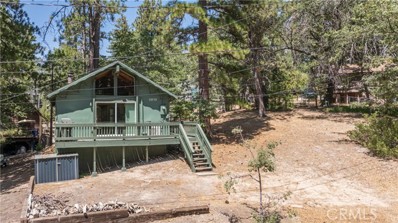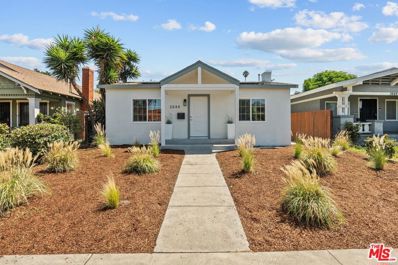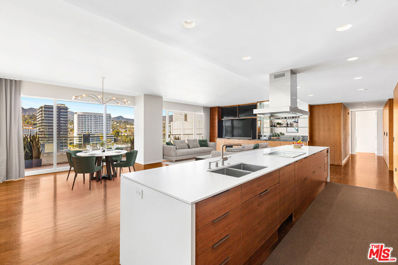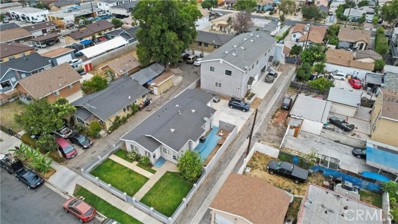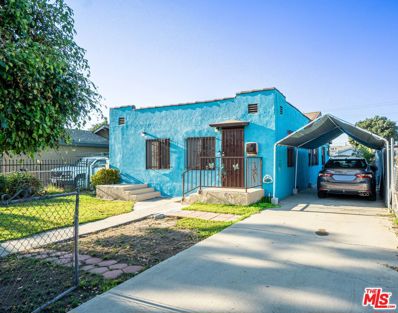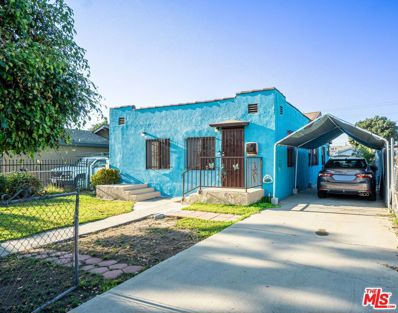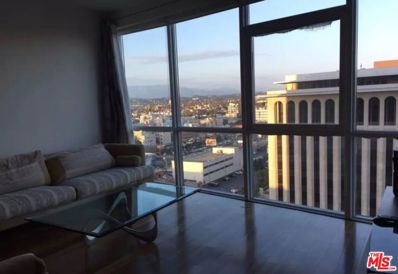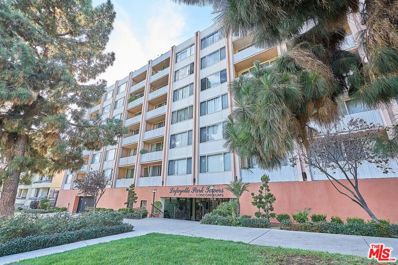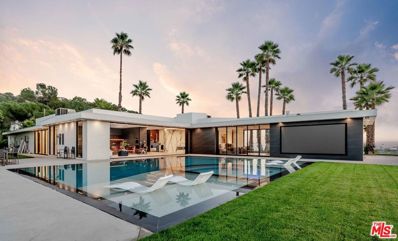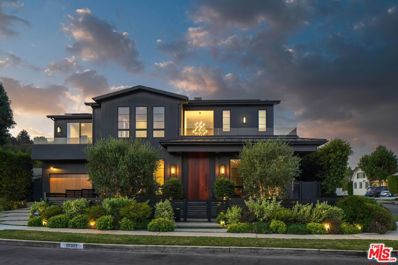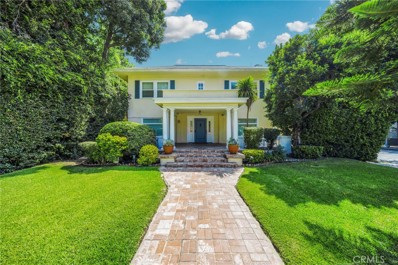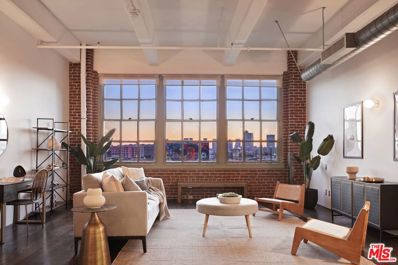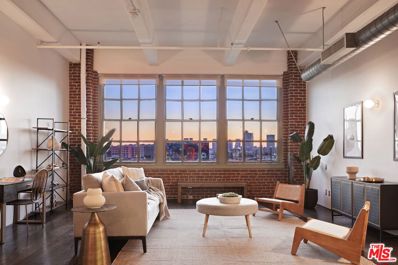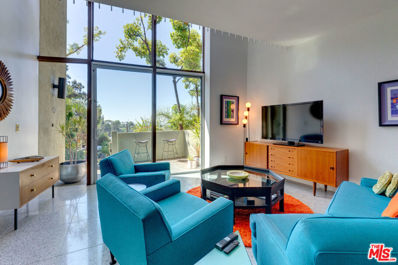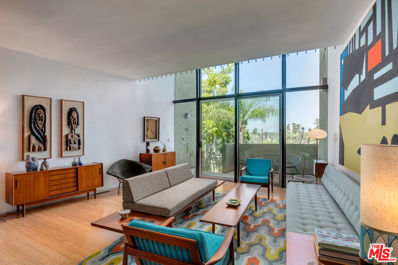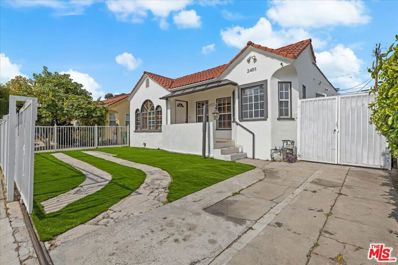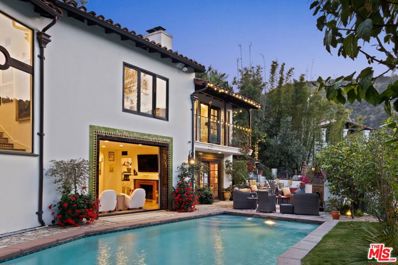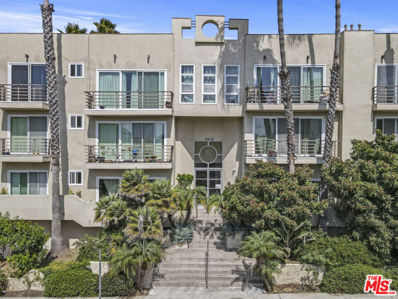Los Angeles CA Homes for Sale
- Type:
- Single Family
- Sq.Ft.:
- 1,078
- Status:
- Active
- Beds:
- 3
- Lot size:
- 0.11 Acres
- Year built:
- 1923
- Baths:
- 1.00
- MLS#:
- CV24178219
ADDITIONAL INFORMATION
Right off of W Adams Blvd come take a look at this 3 bedrooms 1 bath home featuring a spacious backyard and 1 car detached garage with many possibilities! Centrally located with proximity to USC Village, Culver City and Crenshaw Metro Lines. We can't forget about the great restaurants nearby such as Delicious Pizza, Cento, Taqueria Los Anaya, Mizlala and more! Come take a look!
$1,595,000
1149 37th Drive Los Angeles, CA 90007
- Type:
- Single Family
- Sq.Ft.:
- 2,020
- Status:
- Active
- Beds:
- 5
- Lot size:
- 0.16 Acres
- Year built:
- 1913
- Baths:
- 2.00
- MLS#:
- 24432801
ADDITIONAL INFORMATION
Welcome to 1149 W. 37th Drive, a beautifully preserved 5-bed + 3-bath Craftsman home located less than a block from USC's campus and within the DPS patrol zone. The site's unparalleled convenience and security make it an ideal choice for homeowners and investors alike. The generous lot size of 6,951 square feet provides ample space for outdoor enjoyment and/or future development. Zoned LARD-2 with a Tier 4 TOC designation, this property allows for the development of up to five (5) additional units. Whether you envision a guest home, rental income units, or a combination of both, the possibilities are endless. The current single family residence on the property features 2,020 SF of living space, a gated front yard, and a large backyard adorned with fruit trees, offering a tranquil oasis in the heart of the city. Inside, the home retains its original hardwood floors, complemented by modern updates that include a fully equipped kitchen with appliances, an in-unit washer and dryer, and stylish bathrooms featuring tiled showers with glass enclosures. Don't miss out on this incredible investment opportunity nestled in the vibrant USC community.
- Type:
- Condo
- Sq.Ft.:
- 1,570
- Status:
- Active
- Beds:
- n/a
- Lot size:
- 1.91 Acres
- Year built:
- 1923
- Baths:
- 1.00
- MLS#:
- 24432453
ADDITIONAL INFORMATION
Bright and huge Open Live/Work Residence with a private outdoor patio at Molino Street Lofts, in the heart of Art District. Originally built with 1920's hardwoods and tall windows that let in lots of natural light. Completed in 2006, combined two previously converted loft apartment buildings into one authentic live/work loft complex. This residence has two spaces separated with a few stairs, soaring ceiling height, polished concrete floors, floor to ceiling windows, a private balcony with an iconic Fourth Street Bridge view, in-unit laundry area with gas dryer, and a kitchen with a built-in dish washer. Plenty room to create your own living and working space. The building amenities include a rooftop pool, barbeque area, sun terrace, lounge, gym, secured entrance with a virtual key, and the gated on-site parking. Central to all freeways and public transportation. Closed to USC. Walking distance to famous restaurants, SCI-Arc, Urth Caffe, Zinc Caf & Market and Bar, Angel City Brewery, The Rising Sun, Art District Park, Little Tokyo, and many others.
$1,175,000
5504 Secrest Drive Los Angeles, CA 90043
- Type:
- Single Family
- Sq.Ft.:
- 1,416
- Status:
- Active
- Beds:
- 2
- Lot size:
- 0.14 Acres
- Year built:
- 1941
- Baths:
- 2.00
- MLS#:
- 24432463
ADDITIONAL INFORMATION
A beautiful home located in Windsor hills neighborhood of Los Angeles. The large living room has a beautiful fire place, formal dining room, Oak hardwood floors, Central air condition and heating, brand new roof, bathroom with spa tub and standing shower and hook ups for washer dryer is inside the home. There are recess lights through out the home. There is an additional room that can be used as a room, office, den or TV room. There is also a large enclosed room attached to the home that can be used as a flex space. There is a serene back yard with a deck. The property is located with in few miles from all shops, fox hills mall, silicone beach and freeway access.
- Type:
- Single Family
- Sq.Ft.:
- 4,476
- Status:
- Active
- Beds:
- 1
- Lot size:
- 0.19 Acres
- Year built:
- 1942
- Baths:
- 2.00
- MLS#:
- 24432529
ADDITIONAL INFORMATION
Welcome to 3475 Union Pacific, an artist compound featuring two separate studio spaces totaling 4,476 sq ft and gated parking for five. This private compound is situated on an 8,380 sq ft lot in the vibrant, creative community of Boyle Heights. The property offers a generous building-to-land ratio for the area's standards, with 4,476 square feet across two standalone buildings on 8,276 square feet of land.The main building is a reimagined artist loft with 20-foot ceilings, gorgeous natural lighting, polished concrete floors, a 12-foot roll-up gate, and a custom gourmet kitchen. It also boasts a beautiful bathroom with a shower and a versatile second-story loft currently used as a sleeping space. This building has been meticulously updated with new drywall, industrial heating and air conditioning, upgraded electrical and plumbing, skylights, and separate storage and laundry rooms. The high-end renovations included new plumbing, HVAC, an alarm system, windows and doors, bathroom and light fixtures, exterior lighting, and a custom kitchen installation.The second building has also been thoroughly renovated and is currently used as a wood shop with a separate office and full bathroom. It features a new roof, upgraded electrical, concrete floors, wall-mounted mini splits, a separate office space, and a motorized roll-up door.Gated and private, this property offers immense potential for a music studio, gallery space, art studio, creative office space, woodworking studio, and much more. With its versatile layout, it is ideal for a wide range of artistic owner-users seeking an adaptable workspace. The property features two separate structures, making it a great opportunity for an owner-user to lease out one building and occupy the other.The property's power capacity ranges from 120V to 480V (2 meters), and it is located within a qualified Opportunity Zone in the East Los Angeles State Enterprise Zone. Fixed financing with 10% on SBA loans and 15% down payments is available, with rates starting in the high 5% range with most conventional lenders (for properties with 51% or more SF occupied). Additional features include a custom automatic gate, solar outdoor lights, and an electric vehicle charger.This property is designed to inspire and support your artistic endeavors with its incredible flow and dynamic energy. Don't miss this unique opportunity to own a fully renovated turnkey creative office/art studio/manufacturing space in LA, zoned M2, with a projected rent for a highly improved building like this at $2.80 PSF and a 5.8 CAP return for investors.
- Type:
- Single Family
- Sq.Ft.:
- 1,040
- Status:
- Active
- Beds:
- 1
- Lot size:
- 0.44 Acres
- Year built:
- 1910
- Baths:
- 1.00
- MLS#:
- 24431699
ADDITIONAL INFORMATION
Remodeled Live/Work Loft at the Higgins building, corner unit facing NorthEast with city views. High ceilings, concrete floors, large windows, modern Kitchen with large counter, and a designer bath. Mills Act building with huge savings on property taxes. Centrally located to Little Tokyo, Historic Core, Gallery Row, Disney Hall, Broad Museum, Central Market, and steps to the future MTA connector. The building features a doorman, security, and a barbecue area on the roof. Parking is available for a fee in the building and nearby.
$575,000
2nd St Los Angeles, CA 90012
- Type:
- Loft Style
- Sq.Ft.:
- 1,040
- Status:
- Active
- Beds:
- 1
- Lot size:
- 0.44 Acres
- Year built:
- 1910
- Baths:
- 1.00
- MLS#:
- 24-431699
ADDITIONAL INFORMATION
Remodeled Live/Work Loft at the Higgins building, corner unit facing NorthEast with city views. High ceilings, concrete floors, large windows, modern Kitchen with large counter, and a designer bath. Mills Act building with huge savings on property taxes. Centrally located to Little Tokyo, Historic Core, Gallery Row, Disney Hall, Broad Museum, Central Market, and steps to the future MTA connector. The building features a doorman, security, and a barbecue area on the roof. Parking is available for a fee in the building and nearby.
- Type:
- Single Family
- Sq.Ft.:
- 704
- Status:
- Active
- Beds:
- 2
- Lot size:
- 0.11 Acres
- Year built:
- 1968
- Baths:
- 1.00
- MLS#:
- CRRW24174448
ADDITIONAL INFORMATION
Absolutely amazing mountain setting nestled into the trees in a great Arrow Bear location. Includes adjoining parcel in the sale. This home has been tastefully upgraded to keep that rustic cabin look you wanted when you decided to purchase a mountain get-a-way. New roof, flooring and windows. This home is ready to move in and all you need is your personal touch on furnishings. Two bedrooms with a loft for storage or a hide-a-way for the little ones. If you are looking for that little piece of the mountain, this one is calling!
$1,175,000
3644 5th Avenue Los Angeles, CA 90018
Open House:
Saturday, 11/23 1:00-3:00PM
- Type:
- Single Family
- Sq.Ft.:
- 1,590
- Status:
- Active
- Beds:
- 4
- Lot size:
- 0.11 Acres
- Year built:
- 1920
- Baths:
- 2.00
- MLS#:
- 24432365
ADDITIONAL INFORMATION
Welcome home to this gorgeous California Bungalow in the heart of Jefferson Park. Enter into a warm and inviting open living room, dining area and renovated kitchen. The natural light pours in from the new double pane windows through out the home. The Kitchen is completely updated with a large center island, including beverage fridge, Bespoke Samsung appliance package, quartz counters and backsplash and tons of storage. Off the kitchen is a gorgeous pantry and laundry area, with additional storage, quartz counters and sink. All four bedrooms in this home are spacious and bright. The hallway bath has been completely renovated and includes a large double vanity. The primary bedroom is at the rear of the home, and also has an attached fully remodeled bathroom, and access to your back yard. The entire property has updated landscaping that is drought friendly, and plenty of room to entertain. There is a spacious gardening shed, and raised garden beds. Alley access to a newly poured concrete parking pad, new fence, and paver patio. The home has HVAC, tankless water heater and Fully Paid Solar! Amazing location in Jefferson Park near shopping and dining, this turn key home is ready for its new owners!
- Type:
- Condo
- Sq.Ft.:
- 2,600
- Status:
- Active
- Beds:
- 3
- Lot size:
- 4.51 Acres
- Year built:
- 2009
- Baths:
- 4.00
- MLS#:
- 24432335
ADDITIONAL INFORMATION
Experience unparalleled style in this newly remodeled 3-bedroom penthouse. Featuring stunning walnut flooring and a spacious terrace with iconic views, this residence epitomizes luxury. Upon entry, enjoy breathtaking vistas of Capitol Records and the Hollywood Hills. The open-concept kitchen boasts a large island and brand-new custom cabinetry. The primary suite, located in a private wing, includes a generous walk-in closet and a beautifully remodeled bathroom with custom vanities. The opposite wing houses the second and third bedrooms and two additional elegant bathrooms. This smart home is equipped with Lutron motorized shades and Boffi fixtures and comes with 5 TVs, AV equipment, and a Sonos system. Three parking spaces, available for self-park or valet, are included. Residents enjoy access to amenities, including room service, housekeeping, a private 1/2-acre rooftop garden with BBQs, a pool, a gym, and a dog park. Additional facilities feature a screening room, top-tier security, and concierge services.
$2,198,000
1213 93rd Street Los Angeles, CA 90044
- Type:
- Triplex
- Sq.Ft.:
- 4,980
- Status:
- Active
- Beds:
- 10
- Lot size:
- 0.22 Acres
- Year built:
- 1922
- Baths:
- 7.00
- MLS#:
- OC24198385
ADDITIONAL INFORMATION
Unique property BUNDLE that includes a well-maintained single-family residence and a modern duplex, all situated on a spacious 9,416 sq. ft. lot. The single-family home, built in 1922, is conveniently located at the front of the lot and features 2 bedrooms, 1 bathroom, and 1,180 sq. ft. of living space, complete with a one-car garage. At the back, the contemporary duplex, constructed in 2019, boasts two expansive units. Each has 1,900 sq. ft. of open-concept living space, 2-car attached garages, and 4 bedrooms and 3 bathrooms totaling 8 bedrooms and 6 bathrooms in the duplex alone. The combined livable space for all 3 units is approximately 4,980 sq. ft. Each is equipped with essential appliances and features convenient inside laundry areas. Ample open parking is available for residents and guests. Ideally situated near the 105, 110, and 405 Freeways, this property offers easy access to major routes and local amenities. With a total of 10 bedrooms and 7 bathrooms, this property provides significant investment potential on a single lot with two buildings. We’re also accepting crypto payments, making it easier than ever to secure your spot. Don’t miss this exceptional opportunity to own a versatile and valuable real estate asset!
$579,000
55th St Los Angeles, CA 90011
- Type:
- Single Family-Detached
- Sq.Ft.:
- 1,378
- Status:
- Active
- Beds:
- 3
- Lot size:
- 0.12 Acres
- Year built:
- 1928
- Baths:
- 2.00
- MLS#:
- 24-432037
ADDITIONAL INFORMATION
First time on the market in over forty years, this single-family home is well maintained and move-in ready. Located on a sizeable R2 lot, this property offers a lot of options. The large kitchen has wooden cabinets, stainless steel appliances, and the bathrooms have been updated over the years with newer fixtures and flooring. This home comes with a built-in RING system, exterior lighting throughout the yard and driveway, along with motion detection lights. The quaint backyard offers a quiet getaway, with several outdoor storage compartments. This home is just what you've been looking for. Come see for yourself!
- Type:
- Single Family
- Sq.Ft.:
- 1,378
- Status:
- Active
- Beds:
- 3
- Lot size:
- 0.12 Acres
- Year built:
- 1928
- Baths:
- 2.00
- MLS#:
- 24432037
ADDITIONAL INFORMATION
First time on the market in over forty years, this single-family home is well maintained and move-in ready. Located on a sizeable R2 lot, this property offers a lot of options. The large kitchen has wooden cabinets, stainless steel appliances, and the bathrooms have been updated over the years with newer fixtures and flooring. This home comes with a built-in RING system, exterior lighting throughout the yard and driveway, along with motion detection lights. The quaint backyard offers a quiet getaway, with several outdoor storage compartments. This home is just what you've been looking for. Come see for yourself!
- Type:
- Condo
- Sq.Ft.:
- 1,400
- Status:
- Active
- Beds:
- 2
- Lot size:
- 1.23 Acres
- Year built:
- 2009
- Baths:
- 2.00
- MLS#:
- 24432141
ADDITIONAL INFORMATION
Luxury living meets, convenience in the heart of Koreatown, Pool, spa, gym, BBQ area, cabana, dog park, business center, 24 hours security (onsite staffs), concierge services, conference room, coffee area. Solair is located within 5 minute walking distance to restaurants, markets and shopping. HOA included water, gas and trash. Two bedroom and two bath unit facing east side..
- Type:
- Condo
- Sq.Ft.:
- 1,085
- Status:
- Active
- Beds:
- 2
- Lot size:
- 0.99 Acres
- Year built:
- 1971
- Baths:
- 2.00
- MLS#:
- 24431923
ADDITIONAL INFORMATION
Excellent location between Downtown and Koreatown. This fantastic remodeled condominium is ready to move in with 2 bedroom and 2 bathroom with a fireplace in the living room and an amazing street view. It comes with 2 parking spaces. Beautiful hardwood flooring with an open floor plan. The community amenities has a pool with an area for barbeque, sauna, a jacuzzi, a gym. 24 hour security.
$8,700,000
2501 Carob Drive Los Angeles, CA 90046
- Type:
- Single Family
- Sq.Ft.:
- 4,200
- Status:
- Active
- Beds:
- 4
- Lot size:
- 0.59 Acres
- Year built:
- 1958
- Baths:
- 4.00
- MLS#:
- 24427043
ADDITIONAL INFORMATION
**New Construction!** Presenting a luxurious gated estate in the heart of Hollywood Hills, this stunning modern home offers 4,200 square feet of living space on a private and secluded lot spanning two parcels. The property features 3 bedrooms plus a theater, providing the ultimate in comfort and entertainment. Immerse yourself in the essence of Italian elegance as you explore the interior, showcasing impeccable Italian finishes, closets, and beds that exude timeless sophistication. The home is further enhanced by real hardwood white oak floors, adding to its grandeur. The custom kitchen is a chef's dream, equipped with top-of-the-line Wolf appliances, ensuring culinary endeavors are nothing short of extraordinary. With its spacious layout, exquisite detailing, and high-end features, this Hollywood Hills residence redefines opulent living, blending classic Italian aesthetics with modern comfort and convenience, making it a truly remarkable property.
$10,495,000
13201 Haney Place Los Angeles, CA 90049
- Type:
- Single Family
- Sq.Ft.:
- 6,716
- Status:
- Active
- Beds:
- 6
- Lot size:
- 0.23 Acres
- Year built:
- 2022
- Baths:
- 7.00
- MLS#:
- 24420783
ADDITIONAL INFORMATION
13201 Haney Place, located in the heart of Brentwood, is a stunning contemporary farmhouse boasting over 6,700 square ft, 5 bedrooms/6 bathrooms, a theatre, detached 1 Bedroom ADU, and a pool. A short distance from Paul Revere Middle School and the Brentwood Country mart and tucked away on a cul-de-sac, this beautiful house is the perfect blend of high design, seamless flow, and family living. Upon entering through the large wood door, you are greeted by the spacious living room with black marble fireplace, and an adjacent dining room big enough for a 10-foot table. Walls of windows offer beautiful natural light, a compliment to the lovely wrought iron chandelier in the middle of the dining room. Separated by an oversized wood counter and built-in floor to ceiling shelving, is the open concept family room with black marble fireplace and a wall of marble ledge seating. Opposite the large family room is the ideal chef's kitchen with an oversized double island, Thermador appliances and wall-to-wall cabinetry, offering plenty of storage. The wide counter with sink and prep area on one side and a built-in live edge table on the other offer counter seating large enough for 8. The wall-to-wall pocket doors off the family room lead to the private backyard with an outdoor barbecue, pool, spa and ADU. The ADU includes a bedroom, small kitchen, full sized bathroom and living area. With its own walkway and separation, the ADU makes for the perfect guest house. Off the kitchen is a large walk-in pantry, movie theatre, and office. Also downstairs, is a large powder room and a well sized en-suite bedroom in the front of the house offering separation from the common area. The wide staircase with walnut railing leads you upstairs to a wall of built-in bookshelves, four en-suite bedrooms and laundry room. Both corner bedrooms have sliding glass pocket doors opening to balconies. The primary bedroom includes a very large bathroom with marble counters/sinks on opposite walls, a walk-in shower, stand-alone tub, and two separate commode rooms. The oversized walk-in closet is surrounded by custom wood built-in cabinetry and shelving, with room for lounge seating in its center. All bedrooms are well lit with large windows and recessed lighting. Additionally, the home features a 2-car garage, smart home system and surround sound music. High-end design meets comfort in this one-of-a-kind home.
$2,760,000
268 Norton Avenue Los Angeles, CA 90004
- Type:
- Single Family
- Sq.Ft.:
- 3,174
- Status:
- Active
- Beds:
- 5
- Lot size:
- 0.23 Acres
- Year built:
- 1920
- Baths:
- 3.00
- MLS#:
- WS24171251
ADDITIONAL INFORMATION
**PRICE REDUCTION!**Welcome to Exquisite Historic Home in the Heart of Windsor Square, a captivating residence nestled in the prestigious Windsor Square neighborhood of Los Angeles. This stunning property seamlessly blends historic charm with modern amenities, offering an unparalleled living experience. Boasting spacious bedrooms and elegantly designed bathrooms, this home is a perfect blend of comfort and luxury. The grand entrance welcomes you with its timeless architecture, featuring original hardwood floors, intricate moldings, and large windows that bathe the home in natural light. The gourmet kitchen is a chef’s dream, equipped with top-of-the-line appliances, custom cabinetry, and a generous island perfect for entertaining. The adjoining dining room and living spaces are ideal for hosting guests, while the cozy fireplace adds warmth and ambiance. Outside, the beautifully landscaped backyard offers a private oasis, complete with a lush lawn, mature trees, and a patio area perfect for outdoor dining and relaxation. A bonus suite in the attic is a cozy, private living space with sloped ceilings, natural light. Located just minutes from Larchmont Village, easy access to the vibrant shops, cafes, and restaurants of one of LA’s most beloved neighborhoods. With its prime location and timeless appeal, this is more than just a home; it’s a lifestyle. Don’t miss the opportunity to own a piece of Los Angeles history in one of the city’s most sought-after communities.
- Type:
- Condo
- Sq.Ft.:
- 1,178
- Status:
- Active
- Beds:
- 1
- Lot size:
- 0.73 Acres
- Year built:
- 1925
- Baths:
- 1.00
- MLS#:
- 24431893
ADDITIONAL INFORMATION
Welcome home... Step into a stunning loft that truly stands apart. With its distinctive design and character (16' high soaring ceilings, original factory windows, exposed brick and AC duct work, and original maple floors) this bright and serene space is a haven for creativity and comfort. The unit features custom-built white oak closets along the private entry with ample storage, adding both style and functionality, an added step-up platform that elevates the living space perfect for showcasing artwork or creating a special gathering area, breathtaking sunset views of the DTLA city skyline, a pony wall for bedroom privacy, a galley kitchen equipped with industrial finishes and custom island table, Carrera marble bathroom, a dedicated parking space with added EV charger, and a rare on-site storage unit ideal for stowing away extra belongings. The Biscuit Company Lofts is a landmark building constructed in 1925 and restored in 2006 zoned live-work and Mills Act-approved for added property tax savings. This iconic building offers a distinctive living experience with a host of on-site and surrounding amenities designed to elevate your urban living and dining experience. The amenities include a private green space retreat with a pool, picnic and BBQ area, a dog run, gym, and 24/7 front desk and security. Nestled in a prime location, Biscuit Lofts is just steps away from Hanks Organic Market, top-rated Los Angeles bars and restaurants that include Camelia, Yess, Bestia, Damian, Bike Shed Motor Co., Everson Royce Bar, Brera Ristorante, Pizzanista, Bread Lounge, Afuri Ramen, Zinqe Cafe, Blue Bottle Coffee, and the list goes on. It's unbelievable. Everything you need is within reach, making city living a breeze.
- Type:
- Low-Rise
- Sq.Ft.:
- 1,178
- Status:
- Active
- Beds:
- 1
- Lot size:
- 0.73 Acres
- Year built:
- 1925
- Baths:
- 1.00
- MLS#:
- 24-431893
ADDITIONAL INFORMATION
Welcome home... Step into a stunning loft that truly stands apart. With its distinctive design and character (16' high soaring ceilings, original factory windows, exposed brick and AC duct work, and original maple floors) this bright and serene space is a haven for creativity and comfort. The unit features custom-built white oak closets along the private entry with ample storage, adding both style and functionality, an added step-up platform that elevates the living space perfect for showcasing artwork or creating a special gathering area, breathtaking sunset views of the DTLA city skyline, a pony wall for bedroom privacy, a galley kitchen equipped with industrial finishes and custom island table, Carrera marble bathroom, a dedicated parking space with added EV charger, and a rare on-site storage unit ideal for stowing away extra belongings. The Biscuit Company Lofts is a landmark building constructed in 1925 and restored in 2006 zoned live-work and Mills Act-approved for added property tax savings. This iconic building offers a distinctive living experience with a host of on-site and surrounding amenities designed to elevate your urban living and dining experience. The amenities include a private green space retreat with a pool, picnic and BBQ area, a dog run, gym, and 24/7 front desk and security. Nestled in a prime location, Biscuit Lofts is just steps away from Hanks Organic Market, top-rated Los Angeles bars and restaurants that include Camelia, Yess, Bestia, Damian, Bike Shed Motor Co., Everson Royce Bar, Brera Ristorante, Pizzanista, Bread Lounge, Afuri Ramen, Zinqe Cafe, Blue Bottle Coffee, and the list goes on. It's unbelievable. Everything you need is within reach, making city living a breeze.
- Type:
- Condo
- Sq.Ft.:
- 1,254
- Status:
- Active
- Beds:
- 2
- Lot size:
- 0.61 Acres
- Year built:
- 1963
- Baths:
- 2.00
- MLS#:
- 24431133
ADDITIONAL INFORMATION
Memories are made here. Designed by beloved American Architect and educator Ray Kappe, this home feels every bit of its true Los Angeles modernist pedigree and history. Situated at the end of the building, the unit is private while offering expansive views through two stories of floor to ceiling glass. Brilliantly penned, the floorplan features nine-foot ceilings, terrazzo tile flooring, reveal baseboards, an artisan refinished original wood living room wall, and soaring gallery walls for your art. Also featured downstairs is a secret stylish half bath, step up dining room, and large modernist kitchen with newer appliances leading to a lower patio for barbequing and outside time. Upstairs couldn't be cooler. Main bath with terrazzo flooring and a newly finished tub and shower area, large primary bedroom with spacious closet and private patio viewing old hillside oaks, and the show stopping, versatile second bedroom/loft with a fabulous view perfect for living, sleeping, creating, or working from home. Seconds to the pool, neighborhood close to dining, and commuter close to the freeways, the home is centrally located to the studios, Valley, Hollywood and the Westside. This is a special place by a special Architect. Come experience it.
- Type:
- Condo
- Sq.Ft.:
- 1,254
- Status:
- Active
- Beds:
- 2
- Lot size:
- 0.61 Acres
- Year built:
- 1963
- Baths:
- 2.00
- MLS#:
- 24430705
ADDITIONAL INFORMATION
Time Travel. Looking up at the building you know you are somewhere fantastical and this unit doesn't disappoint. Designed in 1963 by Architect and educator Ray Kappe, the home's renovations have been done in keeping with, and with respect to Mr. Kappe's legacy. Two story floor to ceiling glass, nine foot ceilings, restored wood surfaces, and period appropriate Mid-Century Modern textures and fixtures all fuel the genre. From the spacious living room and secret half bath, step up to cork floored dining and kitchen, and venture out to the large outdoor lower patio. Upstairs, the versatile first bedroom/loft is the nucleus of the home, sharing the spectacular view while providing a space for creating, work, sleep or just lounging. The main bath (redone in 2019) features the original separate but integrated bathtub and shower design, and lots of counter/cabinet space. Finishing off the interior is the primary bedroom with a large closet and fabulous shag (per Mr. Kappe,) private covered bedroom patio, and walkway leading to the pool. Neighborhood close to dining and entertainment, the home is freeway convenient to the studios, Valley and all your favorite places in LA. Come see why Ray Kappe is such a beloved part of Los Angeles Architectural history.
- Type:
- Single Family
- Sq.Ft.:
- 1,508
- Status:
- Active
- Beds:
- 3
- Lot size:
- 0.11 Acres
- Year built:
- 1930
- Baths:
- 1.00
- MLS#:
- 24432023
ADDITIONAL INFORMATION
An incredible opportunity for end user or developers who want to explore expansion possibilities with the property's LAR3 zoning. Located in a the most sought-after areas of Midcity, adjacent to CULVER CITY, at the end of a cul-de-sac, This single-family originally 2 bed 1 bath home offers open floor living space with fireplace, great size dining room, formal kitchen with breakfast area, there is an addition of 1 bed 1bath with out permit, making the house 3 bed 2bath. The detached garage is used as a studio apartment complete with kitchen and full bathroom, no permit. Additional bonus #1 live in the house with the potential of one Attached ADU 1 Detached ADU, value add and income, Additional bonus #2: Demo entirely and build 13 affordable housing units low cost construction 3 story on Grade, plans in progress. This is a walker's paradise. Metro station, dining, shoppings, freeway etc, The growing demand for this area promises nothing but appreciation over time.
$3,995,000
2225 Malaga Road Los Angeles, CA 90068
Open House:
Sunday, 11/24 1:00-4:00PM
- Type:
- Single Family
- Sq.Ft.:
- 4,660
- Status:
- Active
- Beds:
- 5
- Lot size:
- 0.37 Acres
- Year built:
- 1954
- Baths:
- 6.00
- MLS#:
- 24431839
ADDITIONAL INFORMATION
Value, Value, Value! Outpost Estates is currently the Hollywood Hills' most active market between $4M and $5M. With 4 recent sales and only 4 properties currently available for sale, Petite Villa Mauresque is far and away, Outpost's best value. This sumptuous retreat tucked away up one of Outpost's most sought after and cul-de-sac streets, is a masterful blend of Mediterranean architecture and Moroccan-inspired design with the highest standards of modern luxury. Enter through the Moroccan-inspired front door, framed in handcrafted zellige tiles and artisan light fixtures from Marrakech that lead to a serene landscaped courtyard adorned with bougainvillea, an array of lush planting, and a water fountain. Ideally designed for every type of living/dining experiences, the heart of the home is the kitchen/entertainment environment that through disappearing French doors, opens out to the inviting swimmers pool and gardens. Carrera marble countertops, and state-of-the-art Miele and Thermador appliances, sure to delight the most discerning chef. An adjacent media room with surround sound and an 800-bottle temperature-controlled wine cellar provide the ideal nook for movie nights. Dual primary suites feature private balconies, ensuite bathrooms, and gas fireplaces. The main suite has been renovated to include a seating area and spa-like bathroom with a steam shower, double vanities, a freestanding tub, Toto toilets, and custom closets designed by Linda Koopersmith. The backyard opens to an elegant stone patio encircling a pristine pool, bordered by blooming flowers, a charming outdoor fireplace, and an outdoor kitchen with BBQ that sets the stage for al fresco dining and memorable evenings under the stars. An elevated basketball court adds an element of playful recreation without leaving the comfort of the home. This estate provides unrivaled access to the best of the Hollywood Hills, known for its rich history as a celebrity hideaway. Residents enjoy the seclusion, natural beauty, and stunning views just minutes from iconic attractions such as the Hollywood Bowl, Runyon Canyon Park, and the legendary Hollywood Sign.
$1,100,000
11949 Goshen Avenue Los Angeles, CA 90049
- Type:
- Condo
- Sq.Ft.:
- 1,256
- Status:
- Active
- Beds:
- 2
- Lot size:
- 0.54 Acres
- Year built:
- 1986
- Baths:
- 3.00
- MLS#:
- CL24431759
ADDITIONAL INFORMATION
This stunning Brentwood condo offers a light-filled, contemporary living experience with two bedrooms and three bathrooms. The high ceilings enhance the spaciousness of the open floor plan, which features beautiful hardwood flooring throughout. The cozy living room is highlighted by a fireplace, perfect for relaxing evenings. The kitchen is a cook's dream, equipped with stainless steel appliances recessed lighting, and breakfast bar that flows into a dinning area overlooking a private balcony. Master Bedroom is en-suite and very spacious also, has a balcony. The building is private and gated, offering a sense of security and tranquility. The tropical courtyard landscaping adds a touch of paradise, while the rooftop deck provides a spectacular space for entertaining, complete with a barbecue, spa, and pool. The deck also boasts impressive views of the city, mountains and colorful evening sunsets, making it an ideal spot for relaxation. This property is conveniently located near the San Vicente and Montana shopping areas, offering easy access to Brentwood & Santa Monica's vibrant amenities, including Erewhon, Whole Foods, R & D Resturant and many more eatery's. Additionally, it's just a short drive to all Westside beaches and major freeways, making it an excellent choice for those

Based on information from Combined LA/Westside Multiple Listing Service, Inc. as of {{last updated}}. All data, including all measurements and calculations of area, is obtained from various sources and has not been, and will not be, verified by broker or MLS. All information should be independently reviewed and verified for accuracy. Properties may or may not be listed by the office/agent presenting the information.

Los Angeles Real Estate
The median home value in Los Angeles, CA is $1,050,000. This is higher than the county median home value of $796,100. The national median home value is $338,100. The average price of homes sold in Los Angeles, CA is $1,050,000. Approximately 33.96% of Los Angeles homes are owned, compared to 58.13% rented, while 7.92% are vacant. Los Angeles real estate listings include condos, townhomes, and single family homes for sale. Commercial properties are also available. If you see a property you’re interested in, contact a Los Angeles real estate agent to arrange a tour today!
Los Angeles, California has a population of 3,902,440. Los Angeles is less family-centric than the surrounding county with 29.48% of the households containing married families with children. The county average for households married with children is 30.99%.
The median household income in Los Angeles, California is $69,778. The median household income for the surrounding county is $76,367 compared to the national median of $69,021. The median age of people living in Los Angeles is 36.2 years.
Los Angeles Weather
The average high temperature in July is 83.6 degrees, with an average low temperature in January of 45.9 degrees. The average rainfall is approximately 15.5 inches per year, with 0 inches of snow per year.
