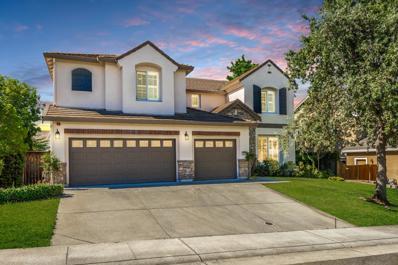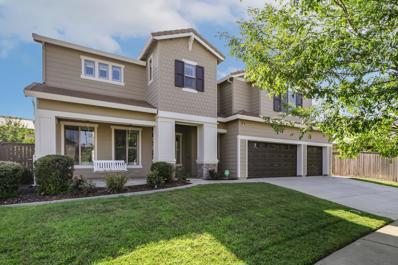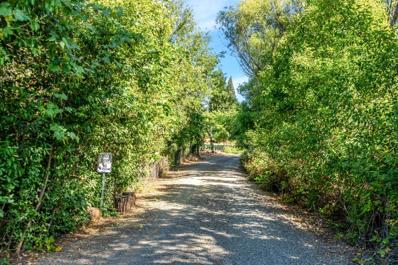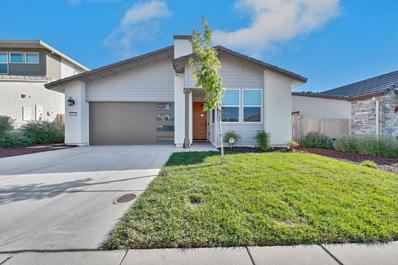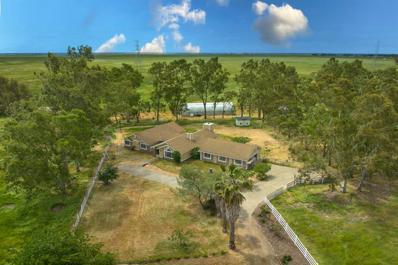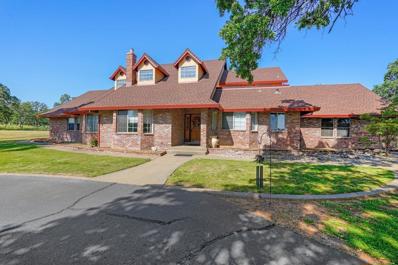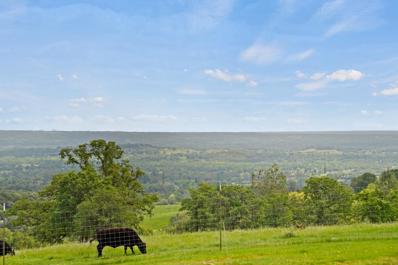Lincoln CA Homes for Sale
$438,900
2749 Bedell Street Lincoln, CA 95648
- Type:
- Other
- Sq.Ft.:
- 1,223
- Status:
- Active
- Beds:
- 2
- Lot size:
- 0.03 Acres
- Year built:
- 2024
- Baths:
- 3.00
- MLS#:
- 224086743
- Subdivision:
- Velare At Twelve Bridges
ADDITIONAL INFORMATION
An open floor plan allows for the cook in the family to enjoy all the fun occurring in the large great room while preparing meals. A breathtaking kitchen include all stainless-steel appliances, including a refrigerator and gas range, sprawling granite countertops, oversized wood cabinetry and recessed lighting. The generously-sized master suite features a large window, a walk-in closet and private bath. The secondary bedroom is located on the first floor, so every resident will enjoy space and privacy!
- Type:
- Other
- Sq.Ft.:
- 1,608
- Status:
- Active
- Beds:
- 3
- Lot size:
- 0.15 Acres
- Baths:
- 2.00
- MLS#:
- 224085915
- Subdivision:
- Copper Ridge
ADDITIONAL INFORMATION
Copper Ridge, Lot 20 MODEL HOME: This stunning,1608 sq.ft SINGLE STORY home showcases an open floor plan with options and upgrades thru-out. The kitchen has an island, quartz countertops with full backsplash, Slate cabinets, pantry and stainless-steel appliances. The primary suite, which features a HUGE walk-in closet Primary bathroom offers a dual-sink vanity and shower. This lovely home also features a covered patio, and a fully landscaped backyard. SOLAR INCLUDED
$874,000
2255 Nolen Drive Lincoln, CA 95648
- Type:
- Other
- Sq.Ft.:
- 3,863
- Status:
- Active
- Beds:
- 6
- Lot size:
- 0.19 Acres
- Year built:
- 2005
- Baths:
- 5.00
- MLS#:
- 224083845
ADDITIONAL INFORMATION
Welcome to your dream home in Twelve Bridges Village! Discover luxury in this stunning 5-bedroom, 4.5-bathroom home. This gem offers 3,863 sq ft of living space on a great lot, a low maintenance backyard, high ceilings and the best layout.This home is perfect for entertaining and family living! Highlights include spacious living areas with an open floor plan with abundant natural light, and a gourmet kitchen with granite countertops and center island. The luxurious master suite is your private oasis with a spa-like bathroom and a walk-in closet. Custom updates include fresh interior and exterior paint & new custom LVP flooring just a week old! Built in 2005, this home combines timeless elegance with modern conveniences. Don't miss this rare opportunity in Twelve Bridges Village!
- Type:
- Other
- Sq.Ft.:
- 1,652
- Status:
- Active
- Beds:
- 3
- Lot size:
- 0.04 Acres
- Baths:
- 3.00
- MLS#:
- 224084929
- Subdivision:
- Aurora Heights
ADDITIONAL INFORMATION
Aurora Heights Homesite 94 under construction. This beautiful 2 story home has everything you need! Low Maintenace yard, keeps your weekends free. Upstairs loft, walk-in closet at primary bedroom Dual-sink vanity at primary bath Open kitchen overlooking great room Upstairs laundry room.
- Type:
- Other
- Sq.Ft.:
- 1,622
- Status:
- Active
- Beds:
- 3
- Lot size:
- 0.04 Acres
- Baths:
- 3.00
- MLS#:
- 224084896
- Subdivision:
- Aurora Heights
ADDITIONAL INFORMATION
Aurora Heights Homesite 93 under construction. This beautiful 2 story home has everything you need! Low Maintenace yard, keeps your weekends free. 2 Walk-in closets at primary bedroom Dual-sink vanity at primary bath Open kitchen overlooking great room Upstairs laundry room.
- Type:
- Other
- Sq.Ft.:
- 3,927
- Status:
- Active
- Beds:
- 5
- Lot size:
- 0.22 Acres
- Year built:
- 2014
- Baths:
- 5.00
- MLS#:
- 224084329
ADDITIONAL INFORMATION
Welcome Home to this Well Maintained, Stunning Multi-Generational Home. SOLAR Owned with Pool and Spa. Beautiful curb appeal, 3 car garage. There are so many well thought out details in this 5 bedroom 4.5 bath home to enjoy from the swinging bench at front porch to the dream backyard. This home features a guest suite on the main floor w/ access to backyard, spacious bathroom, and large walk-in closet. The formal living/ dining is multi-use space with double doors and access to the kitchen. The Family room / great room include a fireplace and overlooks the beautiful backyard. Chef's kitchen offers dual ovens, built in microwave, cook top, large walk-in pantry, island w/ sink, wine fridge, seating at countertop. Dual staircase to upper level. Plus an office w/built-in desk and large loft w/ home theatre room with surround sound, screen & projector! Large secondary bedrooms with walk in closets, one bed includes an ensuite full bath. Covered patio overlooks the large, oversized backyard with pool, spa. Highly sought out, Lincoln home near parks, schools, and freeway access. Your dream home awaits come see it for yourself and bring your offer today!
$499,035
2518 Galatic Lane Lincoln, CA 95648
- Type:
- Other
- Sq.Ft.:
- 1,373
- Status:
- Active
- Beds:
- 3
- Lot size:
- 0.04 Acres
- Baths:
- 3.00
- MLS#:
- 224073794
- Subdivision:
- Aurora Heights
ADDITIONAL INFORMATION
Aurora Heights Homesite 76 UNDER CONSTRUCTION This beautiful 2 story home has everything you need! Spacious downstairs with open concept living, quartz counter tops in the kitchen, vinyl plank flooring, and ENERGY savings appliance. Upstairs you'll find the primary suite comes with a walk-in closet, dual vanity sinks in the primary bathroom, walk in closets in the secondary bedrooms.
$1,898,000
207 Corte Sendero Lincoln, CA 95648
- Type:
- Other
- Sq.Ft.:
- 4,174
- Status:
- Active
- Beds:
- 4
- Lot size:
- 0.74 Acres
- Year built:
- 2006
- Baths:
- 4.00
- MLS#:
- 224055062
ADDITIONAL INFORMATION
This exceptional custom property is located in the premier gated and guarded Verdera community, surrounding the prestigious Catta Verdera golf course. This residence offers the convenience of single-story living with added flexibility. The main floor features a primary suite and two additional bedrooms, while the upper level boasts a bonus room, an extra bedroom and a full bathroom. The heart of the home showcases a great room concept, seamlessly blending the kitchen, dining, and living areas. Large windows in the front sitting area frame breathtaking views of the Sutter Buttes, offering a picturesque setting for relaxation or entertaining. Enjoy spectacular nightly sunset views from the comfort of your own home or simply relax in the sparkling salt water pool and spa. A golfer's paradise, this residence is just minutes from the course by golf cart. For non-golfers, an active social club features an excellent restaurant and various activities, ensuring a vibrant community lifestyle for all residents.
$591,800
1910 Brunel Street Lincoln, CA 95648
- Type:
- Other
- Sq.Ft.:
- 1,945
- Status:
- Active
- Beds:
- 3
- Lot size:
- 0.06 Acres
- Baths:
- 3.00
- MLS#:
- 224064956
- Subdivision:
- Millau At Twelve Bridges
ADDITIONAL INFORMATION
Welcome to Millau at Twelve Bridges, A New Home Community by Century Communities. No HOA!! This is a Two Story - North Facing Home. Plan 2 offers 1,945 square feet of living space with 3 Bedrooms, 2.5 Bathrooms, Loft and a 2 Car Bay Garage. Home includes Maple Cabinets with a choice of a Truffle or Rye Stain with Concealed Hinges. Upgraded finishes include an Espresso, Linen or Stone Finish The kitchen offers Granite Counter tops with a 6'' Back Splash. Stainless Steel Whirlpool Appliances with a 5 Burner Gas Range. Appliances do not include Refrigerator. Additional Features include - Solar - Lease and Purchase options, 3 1/4 Base Boards, Energy Efficient Water Heater, Century Home Connect, Luxury Vinyl Plank (LVP) at Entry, Kitchen and Wet Areas. Shaw Carpet in Bedrooms. The Millau Community has a small-town atmosphere with a variety of local activities like restaurants, shopping, historic sites, rodeos and year-round community events.
- Type:
- Other
- Sq.Ft.:
- 2,280
- Status:
- Active
- Beds:
- 4
- Lot size:
- 0.07 Acres
- Baths:
- 3.00
- MLS#:
- 224064755
- Subdivision:
- Rialto At 12 Bridges
ADDITIONAL INFORMATION
Welcome to Rialto at Twelve Bridges, A New Home Community by Century Communities. No HOA!! This is a Two Story - East Facing home. Plan 2 offers 2,280 square feet of living space with 4 Bedrooms, 3 Full Bathrooms, Loft and a 2 Car Bay Garage. Home includes Maple Cabinets with a choice of a Truffle or Rye Stain with Concealed Hinges. Upgraded finishes include an Espresso, Linen or Stone Finish The kitchen offers Granite Counter tops with a 6'' Back Splash. Stainless Steel Whirlpool Appliances with a 5 Burner Gas Range. Appliances do not include Refrigerator. Additional Features include - Solar - Lease and Purchase options, 3 1/4 Base Boards, Energy Efficient Water Heater, Century Home Connect, Luxury Vinyl Plank (LVP) at Entry, Kitchen and Wet Areas. Shaw Carpet in Bedrooms. The Rialto Community has a small-town atmosphere with a variety of local activities like restaurants, shopping, historic sites, rodeos and year-round community events.
- Type:
- Other
- Sq.Ft.:
- 1,752
- Status:
- Active
- Beds:
- 3
- Lot size:
- 0.09 Acres
- Year built:
- 2024
- Baths:
- 3.00
- MLS#:
- 224061021
ADDITIONAL INFORMATION
Be the first to own this brand-new Tri Pointe home. This two-story Jubilee at Independence Plan 1 floorplan features 3 bedrooms, 2.5 bathrooms, and a 2-bay garage. Flooring throughout includes carpet, sand grey tile, and luxury vinyl plank flooring. Step inside and you will find a spacious and bright great room that includes a living area, dining area, and kitchen. Kitchen contains a 3-piece GE® stainless appliance package, pantry closet, Ash Grey Quartz countertips, White cabinets with Satin Nickel hardware, and 4 Hex Mosaic tile backsplash. Upstairs you will find a spacious primary suite containing a walk-in closet and large bathroom with dual vanities. You'll also find upstairs two additional bedrooms and a full bathroom. Upstairs laundry room. Tri Pointe LivingSmart® features included as standard. Solar purchase or lease. Currently under construction, this home is estimated to be completed by August 2024.
$1,428,000
4221 GODLEY Road Lincoln, CA 95648
- Type:
- Single Family
- Sq.Ft.:
- 5,268
- Status:
- Active
- Beds:
- 5
- Lot size:
- 9.1 Acres
- Year built:
- 1987
- Baths:
- 5.00
- MLS#:
- ML81968186
ADDITIONAL INFORMATION
Exceptional opportunity!Seize the chance to acquire this magnificent 5BD, 5BTH over 5,000 sq.f. home sprawling over nine acre estate with breathtaking panoramic view of pristine nature.This Lincoln Gem offers more than elegance & seclusion, it has substantial expansion potential and is well-suited for a larger family or vacation home to fit your private lifestyle.Welcome home to a tranquility waterfall foyer opens to a sophisticated layout with a formal dining area, spacious kitchen opens out to an expansive living room looking out to the stunning hillside view. Primary suite boasts a private view deck, jacuzzi tub and extensive walk-in closet. Four junior suites have their own bathrooms. All rooms in this house have captivating view. Beyond comfort, the property has a separate building for housekeeping's quarters or accommodating guests. A three attached car garage & a separated ten-car garage for the automotive enthusiastic.Powered by 75 owned Solar panels and surrounded by manicured landscaping, pine, oak trees and tropical flowers.This home ensures privacy & eco-friendly living. This gated home is the epitome of exclusivity yet offers amenities: About ten miles out to supermarkets, shops, fine dining, famers markets, parks, hiking trails, breweries, wineries & golf courses.
$549,000
1529 Auburn Road Lincoln, CA 95648
- Type:
- Other
- Sq.Ft.:
- 1,152
- Status:
- Active
- Beds:
- 3
- Lot size:
- 1.79 Acres
- Year built:
- 1978
- Baths:
- 2.00
- MLS#:
- 224055052
- Subdivision:
- Thermalands 03
ADDITIONAL INFORMATION
Welcome to your escape in rural Lincoln! This charming 3 bed, 2 bath home is perfectly situated on a sprawling 1.79 acre lot, offering ample space for outdoor activities and potential expansion. This property is a dream come true for nature lovers and those seeking a peaceful lifestyle. Key Features: Spacious Living-This home features an inviting open layout with plenty of natural light, perfect for family gatherings and entertaining. Expansive lot-with just under 2 acres at your disposal, the possibilities are endless! Whether you envision a garden, space for pets, or room for outdoor entertaining, this property has it all! ADU potential -take advantage of the space for an ADU. This could be a perfect option for guests, rental income or a private studio. Rural charm -enjoy the peace of rural living while being only a 15 minute drive to local shops and restaurants. Outdoor atmosphere -experience stunning sunsets and starry nights, making this the ideal setting for outdoor entertaining and family gatherings. Recent updates: Roof, central heat/air, interior/exterior paint, Anlin vinyl windows that come with a lifetime transferable warranty. Whether you're looking for a peaceful family home or an investment with room to grow, this property checks all the boxes.
- Type:
- Other
- Sq.Ft.:
- 946
- Status:
- Active
- Beds:
- 2
- Lot size:
- 0.13 Acres
- Year built:
- 1999
- Baths:
- 1.00
- MLS#:
- 224054953
- Subdivision:
- Sun City Lincoln
ADDITIONAL INFORMATION
Updated Woodleaf Plan in amazing Sun City Lincoln! This spacious two bedroom/one bath home has new paint, new plumming and laminate floor throughout. Kitchen has new quartz counters and all new appliances including the fridge and the oven is an air fryer oven! Good size bedroom with walk-in closet. Private back yard with covered patio and great landscaping! All this close to clubhouse. Don't miss the opportunity to make this one yours!
- Type:
- Single Family
- Sq.Ft.:
- 1,400
- Status:
- Active
- Beds:
- 3
- Lot size:
- 0.11 Acres
- Year built:
- 2021
- Baths:
- 2.00
- MLS#:
- 224055744
ADDITIONAL INFORMATION
Welcome to 677 Blair Bridge Road, where luxury meets natural beauty in Lincoln. This exceptional residence boasts the largest landscaped lot and numerous upgrades. The gourmet kitchen features a granite island, glass tile backsplash, and a touch-activated smart faucet. Frosted glass French doors adorn the pantry, while imperfect smooth texture walls add charm. Enjoy 5-panel interior doors, 5 1/4 inch baseboards with 3 inch casing, and a 5 inch header, along with mirrored wardrobe doors in the primary suite and wired surround sound throughout, including the garage. Outside, the landscaped grounds offer a serene retreat. Experience refined living at its best in this elegant home, conveniently located near city amenities and attractions.
$2,900,000
4427 E Catlett Road Lincoln, CA 95648
- Type:
- Other
- Sq.Ft.:
- 2,584
- Status:
- Active
- Beds:
- 4
- Lot size:
- 79.5 Acres
- Year built:
- 1990
- Baths:
- 3.00
- MLS#:
- 224042595
ADDITIONAL INFORMATION
Many opportunities. Buy the almost 80 acres in the heart of Lincoln and is the biggest piece of property on the market in the area and part of both approved Placer Ranch and Sunset Area Plan. Will be a great long-term investment. Current zoning of F-B-X allows 10-acre split now. Seller says buy the land and get the 4-bedroom 3 bath house for free. Property has a well that puts out 160 GPM with a 10 HP agriculture pump. Property has greenhouse, 32x60 barn, and additional outbuilding. See attached approved plans on Placer ranch and Sunset area Plan.
$552,900
2748 Bedell Street Lincoln, CA 95648
- Type:
- Other
- Sq.Ft.:
- 1,802
- Status:
- Active
- Beds:
- 4
- Lot size:
- 0.05 Acres
- Year built:
- 2024
- Baths:
- 3.00
- MLS#:
- 224031474
- Subdivision:
- Velare At Twelve Bridges
ADDITIONAL INFORMATION
The Willow is a stunning four-bedroom home now available at Velare at Twelve Bridges. Inside this home, you'll enjoy a spacious layout and a host of impressive upgrades. A full suite of energy-efficient kitchen appliances, granite countertops, luxury vinyl-plank flooring, an attached two-car garage with a Wi-Fi-enabled garage door opener and more, come completely included in this home at no additional cost to you. Schedule a tour of the Willow plan today!
$434,900
2743 Bedell Street Lincoln, CA 95648
- Type:
- Other
- Sq.Ft.:
- 1,223
- Status:
- Active
- Beds:
- 2
- Lot size:
- 0.03 Acres
- Year built:
- 2024
- Baths:
- 3.00
- MLS#:
- 224031455
- Subdivision:
- Velare At Twelve Bridges
ADDITIONAL INFORMATION
An open floor plan allows for the cook in the family to enjoy all the fun occurring in the large great room while preparing meals. A breathtaking kitchen include all stainless-steel appliances, including a refrigerator and gas range, sprawling granite countertops, oversized wood cabinetry and recessed lighting. The generously-sized master suite features a large window, a walk-in closet and private bath. The secondary bedroom is located on the first floor, so every resident will enjoy space and privacy!
$1,599,000
700 Karchner Road Lincoln, CA 95648
- Type:
- Other
- Sq.Ft.:
- 4,172
- Status:
- Active
- Beds:
- 4
- Lot size:
- 20.3 Acres
- Year built:
- 1990
- Baths:
- 4.00
- MLS#:
- 224024158
ADDITIONAL INFORMATION
Home is where the magic is! Motivated Sellers! Escape the hustle and bustle to your own sanctuary of tranquility on over 20 acres of picturesque rolling hills,property offers unparalleled privacy and breathtaking views that stretch to the horizon yet less than 20 min to shopping. A centerpiece is stunning pond fed by NID irrig, complete with dock and waterfall, perfect for moments of serene reflection or leisurely afternoons spent fishing. The land is fenced & cross-fenced, creating distinct areas for various activities&ensuring the safety and security of your beloved animals.Equestrian enthusiasts will delight in the amenities tailored for their passion, including a 90-foot laser-leveled arena & pastures w/dedicated horse setups.Additionally, a chicken coop adds to the charm of this pastoral retreat.Practicality meets sustainability with a strong well,owned 15-kilowatt solar system,& backup generator with a dedicated propane tank, ensuring self-sufficiency and peace of mind. For the outdoor enthusiast, an outdoor gun range provides a space for recreation and practice. This meticulously maintained home and property offer a rare opportunity to embrace a lifestyle of tranquility, natural beauty, and unparalleled privacy.With move-in ready home & property
$438,900
2322 Comstock Lane Lincoln, CA 95648
- Type:
- Other
- Sq.Ft.:
- 1,223
- Status:
- Active
- Beds:
- 2
- Lot size:
- 0.03 Acres
- Year built:
- 2024
- Baths:
- 3.00
- MLS#:
- 224012784
- Subdivision:
- Velare At Twelve Bridges
ADDITIONAL INFORMATION
An open floor plan allows for the cook in the family to enjoy all the fun occurring in the large great room while preparing meals. A breathtaking kitchen include all stainless-steel appliances, including a refrigerator and gas range, sprawling granite countertops, oversized wood cabinetry and recessed lighting. The generously-sized master suite features a large window, a walk-in closet and private bath. The secondary bedroom is located on the first floor, so every resident will enjoy space and privacy!
$1,895,000
5070 Garden Bar Road Lincoln, CA 95648
- Type:
- Other
- Sq.Ft.:
- 3,069
- Status:
- Active
- Beds:
- 4
- Lot size:
- 50 Acres
- Year built:
- 1989
- Baths:
- 3.00
- MLS#:
- 224008072
ADDITIONAL INFORMATION
Combination of panoramic views, a private pond, and 50 acres of possibilities, this estate is a rare canvas awaiting your vision. Enjoy unparalleled vistas from every angle while the expansive patio beckons for outdoor gatherings, featuring a built-in pizza oven for al fresco dining under the stars. This is the perfect spot to entertain guests or unwind in the serenity of your surroundings. Whether you're watching the sunrise over the rolling hills or witnessing a mesmerizing sunset, the beauty of nature is at your doorstep. Create the lifestyle you've always dreamed of in this exclusive gated community.The 3000+ sq ft home, crafted by the seller in 1990 and updated over the years, offers the epitome of one-story living. The spacious layout includes 4 bedrooms and 2.5 baths, ensuring ample room for relaxation & entertainment.Culinary enthusiasts will be delighted by the gourmet chef's kitchen, equipped with top-of-the-line appliances and a thoughtful design that makes cooking a joy.Store your vehicles and belongings with ease in the attached garage, while detached shop provides a versatile space & is complete with bath making it ideal to convert to ADU. Located on Placer Wine Trail with own family vineyard. Leveled 70x100+ ready for arena or barn
Barbara Lynn Simmons, CALBRE 637579, Xome Inc., CALBRE 1932600, [email protected], 844-400-XOME (9663), 2945 Townsgate Road, Suite 200, Westlake Village, CA 91361

Data maintained by MetroList® may not reflect all real estate activity in the market. All information has been provided by seller/other sources and has not been verified by broker. All measurements and all calculations of area (i.e., Sq Ft and Acreage) are approximate. All interested persons should independently verify the accuracy of all information. All real estate advertising placed by anyone through this service for real properties in the United States is subject to the US Federal Fair Housing Act of 1968, as amended, which makes it illegal to advertise "any preference, limitation or discrimination because of race, color, religion, sex, handicap, family status or national origin or an intention to make any such preference, limitation or discrimination." This service will not knowingly accept any advertisement for real estate which is in violation of the law. Our readers are hereby informed that all dwellings, under the jurisdiction of U.S. Federal regulations, advertised in this service are available on an equal opportunity basis. Terms of Use
Information being provided is for consumers' personal, non-commercial use and may not be used for any purpose other than to identify prospective properties consumers may be interested in purchasing. Information has not been verified, is not guaranteed, and is subject to change. Copyright 2024 Bay Area Real Estate Information Services, Inc. All rights reserved. Copyright 2024 Bay Area Real Estate Information Services, Inc. All rights reserved. |
Lincoln Real Estate
The median home value in Lincoln, CA is $630,000. This is lower than the county median home value of $642,000. The national median home value is $338,100. The average price of homes sold in Lincoln, CA is $630,000. Approximately 79% of Lincoln homes are owned, compared to 18.18% rented, while 2.82% are vacant. Lincoln real estate listings include condos, townhomes, and single family homes for sale. Commercial properties are also available. If you see a property you’re interested in, contact a Lincoln real estate agent to arrange a tour today!
Lincoln, California has a population of 49,203. Lincoln is less family-centric than the surrounding county with 32.71% of the households containing married families with children. The county average for households married with children is 34.43%.
The median household income in Lincoln, California is $93,232. The median household income for the surrounding county is $99,734 compared to the national median of $69,021. The median age of people living in Lincoln is 43.9 years.
Lincoln Weather
The average high temperature in July is 94.4 degrees, with an average low temperature in January of 37.8 degrees. The average rainfall is approximately 21.5 inches per year, with 0 inches of snow per year.


