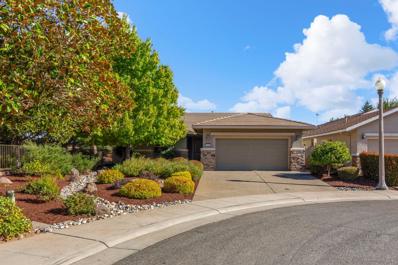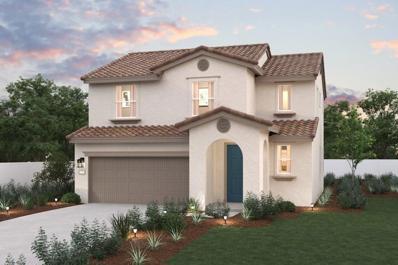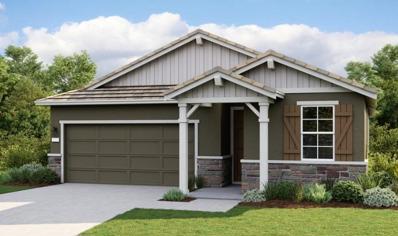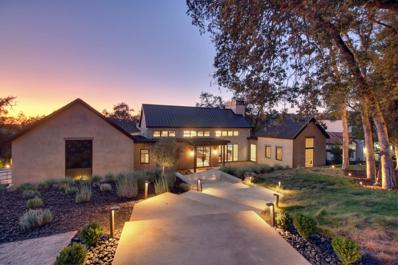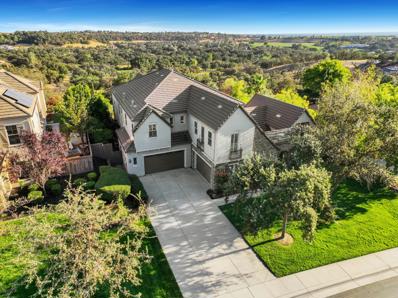Lincoln CA Homes for Sale
- Type:
- Other
- Sq.Ft.:
- 1,252
- Status:
- Active
- Beds:
- 3
- Lot size:
- 0.08 Acres
- Year built:
- 2021
- Baths:
- 2.00
- MLS#:
- 224112883
- Subdivision:
- Lakeside
ADDITIONAL INFORMATION
Modern 3-Bedroom Home with Energy-Efficient Features Near Parks & Schools Welcome to this stunning, move-in ready home offering modern living and convenience. Featuring 3 bedrooms, 2 bathrooms, and a 2-car garage, this home is perfect for anyone looking for an updated space. Inside, you'll find luxury vinyl flooring, sleek white cabinets, and a spacious kitchen with an island that offers additional seatingideal for casual meals or entertaining guests. The home also boasts a bright dining area, stylish shutters, and a master suite with a walk-in shower and an expansive walk-in closet. The low-maintenance backyard provides a relaxing outdoor space, and energy-saving features like owned solar and a tankless water heater offer efficiency and lower utility costs. Located just steps from a neighborhood park and close to local schools, this home blends modern amenities with everyday convenience. Don't miss the chance to make this beautiful property yours!
$589,000
205 Farallon Court Lincoln, CA 95648
- Type:
- Other
- Sq.Ft.:
- 1,549
- Status:
- Active
- Beds:
- 2
- Lot size:
- 0.15 Acres
- Year built:
- 2005
- Baths:
- 2.00
- MLS#:
- 224116491
- Subdivision:
- Sun City Lincoln Hills
ADDITIONAL INFORMATION
What a delightful Alpine Plan! At the end of a court with a lovely walking trail nearby. Two or 3 bedrooms, 2 baths, this home features stainless steel appliances, including a gas cooktop with separate oven, a newer microwave and dishwasher. Refrigerator is included. New Interior paint. You will love the gorgeous cherry cider cabinets with granite countertops and pull-out shelving. Ceiling fans throughout. Luxurious pecan hardwood floors, tile and carpeting to complete the warm cozy feel. Freshly barked Low maintenance landscaping and a full patio cover all the way across the back. Come and see!
- Type:
- Other
- Sq.Ft.:
- 2,409
- Status:
- Active
- Beds:
- 4
- Lot size:
- 0.11 Acres
- Year built:
- 2022
- Baths:
- 3.00
- MLS#:
- 224103834
- Subdivision:
- Monument At Independence
ADDITIONAL INFORMATION
Beautiful Tri Pointe Home Built in 2022 Has Been Meticulously Maintained & Has Upgrades Galore! This Home Backs to Nature With Walking Path. Owner Added Privacy Fence Boards, but Can Be Removed to Expose Existing Black Wrought Iron Fencing, So You Can Enjoy The View. This is a Very Open Floor Plan with Downstairs Bedroom with Full Bath, Upstairs Loft & Tons of Natural Light. Kitchen Has Upgraded White Cabinets with Matte Black Hardware, Quartz Countertops, Upgraded Stainless Steel Appliances, HUGE Pantry Closet & Eating Bar. All Windows Through-out Home have Custom Allen + Roth Sheer Shades. Luxury Plank Flooring & Tight Loop/Berber Carpet Through-out. Primary Bedroom is Very Spacious, with Nice Size Bath & HUGE Walk-in Closet. Upstairs Laundry. Backyard Has California Room Which Provides Outdoor Living. Custom Concrete in Backyard & Gas Piping Ready for Your Outdoor Kitchen Install. Owner has Spent Thousands on Outdoor Improvements & Too Many Upgrades to List!
$650,000
1836 Delouch Drive Lincoln, CA 95648
- Type:
- Other
- Sq.Ft.:
- 2,575
- Status:
- Active
- Beds:
- 4
- Lot size:
- 0.16 Acres
- Year built:
- 2006
- Baths:
- 3.00
- MLS#:
- 224115664
ADDITIONAL INFORMATION
This spacious 4-bedroom, 2.5-bathroom home features 2,575 sq ft of comfortable living space. The well-designed layout includes a large kitchen pantry and convenient indoor washer and dryer hookups, offering practicality and convenience. The 3-car garage provides ample parking and storage space. Perfect for hosting or everyday living, the open living areas and generously sized bedrooms make this home ideal for families. Located in a desirable neighborhood, this property is close to parks, schools, and shopping, offering both comfort and convenience.
Open House:
Sunday, 12/22 11:00-3:00PM
- Type:
- Other
- Sq.Ft.:
- 1,494
- Status:
- Active
- Beds:
- 3
- Baths:
- 3.00
- MLS#:
- 224115765
ADDITIONAL INFORMATION
Finally, a new condo WORTH living in! This 3 bed 2.5 bath townhome style gem is in the heart of town, only 5 minutes away from shopping, 10 minutes from beautiful golf courses, and 2 minutes from downtown Lincoln! Featuring high-quality standard finishes, this home was made for an easy, turnkey lifestyle. There's even a private patio for warm, relaxing evenings sipping ice cold lemonade! Upstairs you'll find the essentials, like your oversized primary bedroom, the laundry room with optional extra storage, and a lounge that makes a perfect gaming center or office space. This low maintenance condo truly has it all, all it needs is you! You won't want to miss being among the first to move into this masterpiece.
$749,900
406 Cinnabar Court Lincoln, CA 95648
- Type:
- Other
- Sq.Ft.:
- 2,045
- Status:
- Active
- Beds:
- 3
- Lot size:
- 0.19 Acres
- Year built:
- 2002
- Baths:
- 3.00
- MLS#:
- 224109529
- Subdivision:
- Sun City
ADDITIONAL INFORMATION
Situated on a charming and quiet cut-de-sac this Tahoe model with a full Casita has been very well maintained and boasts one of the biggest level driveways in Sun City, leading to a spacious 3 car garage. Many quality highlights include built in entertainment center, built in desk in den, and loads of cabinets for storage in the laundry and garage. The main bedroom has a sliding glass door opening to a patio area with a remote control awning. The casita has its own double glass security doors, walk in closet, bathroom and HVAC. The interior of the home and casita have been freshly painted in a light custom color. The gardens have been re-barked and beautifully trimmed for the fortunate new owner to enjoy! No Kitec plumbing per Del Webb/Pulte records
$559,370
2052 Brown Street Lincoln, CA 95648
- Type:
- Other
- Sq.Ft.:
- 1,706
- Status:
- Active
- Beds:
- 3
- Lot size:
- 0.06 Acres
- Baths:
- 3.00
- MLS#:
- 224115045
- Subdivision:
- Millau At Twelve Bridges
ADDITIONAL INFORMATION
Welcome to Millau at Twelve Bridges, A New Home Community by Century Communities. No HOA!! This is a Two Story - Northwest Facing Home. Plan 1 offers 1,706 square feet of living space with 3 Bedrooms, 2.5 Bathrooms and 2 Car Bay Garage. Home includes Maple Cabinets with a Truffle finish, Convenience pkgs, Concealed Hinges and Black Matte hardware. Kitchen offers Granite Counter Tops with a 6'' Backsplash. Whirlpool Appliances with a 30'' Gas Range. Appliances include Refrigerator, Washer and Dryer. Additional Features include - Cabinets at Laundry Room, window coverings, solar - Lease and Purchase options, 3 1/4 Base Boards, Energy Efficient Water Heater, Century Home Connect, Luxury Vinyl Plank (LVP) at first floor, Bathrooms and Laundry Room. Shaw Carpet in bedrooms, stairs and hallway upstairs. The Millau Community has a small-town atmosphere with a variety of local activities like restaurants, shopping, historic sites, rodeos and year-round community events.
$626,925
2063 Brown Street Lincoln, CA 95648
- Type:
- Other
- Sq.Ft.:
- 2,151
- Status:
- Active
- Beds:
- 4
- Lot size:
- 0.06 Acres
- Baths:
- 3.00
- MLS#:
- 224115040
- Subdivision:
- Millau At Twelve Bridges
ADDITIONAL INFORMATION
Welcome to Millau at Twelve Bridges, A New Home Community by Century Communities. No HOA!! This is a Two Story - Northwest Facing Home. Plan 3 offers 2,151 square feet of living space with 4 Bedrooms, 3 Full Bathrooms, Loft and a 2 Car Bay Garage. Home includes an Espresso finish, Concealed Hinges and Chrome hardware. The kitchen offers Quartz Counter tops with a 3x 6'' Tile Back Splash. Stainless Steel Whirlpool Appliances with a 5 Burner Gas Range. Appliances do not include Refrigerator. Additional Features include - Tub at Master Bathroom, Patio at Backyard, Solar - Lease and Purchase options, 3 1/4 Base Boards, Energy Efficient Water Heater, Century Home Connect, Luxury Vinyl Plank (LVP) at first floor, Bathrooms and Laundry Room. Shaw Carpet in Bedrooms, Stairs and Hallway upstairs. The Millau Community has a small-town atmosphere with a variety of local activities like restaurants, shopping, historic sites, rodeos and year-round community events.
$572,900
2857 Bedell Street Lincoln, CA 95648
- Type:
- Other
- Sq.Ft.:
- 1,802
- Status:
- Active
- Beds:
- 4
- Lot size:
- 0.05 Acres
- Year built:
- 2024
- Baths:
- 3.00
- MLS#:
- 224114656
- Subdivision:
- Velare At Twelve Bridges
ADDITIONAL INFORMATION
The Willow is a stunning four-bedroom home now available at Velare at Twelve Bridges. Inside this home, you'll enjoy a spacious layout and a host of impressive upgrades. A full suite of energy-efficient kitchen appliances, granite countertops, luxury vinyl-plank flooring, an attached two-car garage with a Wi-Fi-enabled garage door opener and more, come completely included in this home at no additional cost to you. Schedule a tour of the Willow plan today!
$659,990
2003 Torino Way Lincoln, CA 95648
- Type:
- Other
- Sq.Ft.:
- 2,169
- Status:
- Active
- Beds:
- 3
- Lot size:
- 0.16 Acres
- Year built:
- 2014
- Baths:
- 3.00
- MLS#:
- 224112560
- Subdivision:
- Sorrento
ADDITIONAL INFORMATION
Nestled in the sought-after Sorrento community, this meticulously maintained home offers energy-efficient living in Lincoln. Featuring a thoughtfully designed single-story floor plan, it includes three bedrooms, two bathrooms, & a versatile den perfect for use as an office or extra bedroom. Upon entering, you'll be captivated by the spacious layout that encompasses a generous great room, an elegant dining area, and a cozy family space. The gourmet kitchen serves as the heart of the home, showcasing stunning granite countertops, a large island, and high-quality stainless steel appliances ideal for culinary enthusiasts and entertaining. This move-in-ready residence sparkles with an immaculate finish, exuding a freshness that makes it feel like new. It features owned solar panels for energy efficiency & reduced utility costs. Added comforts include a state-of-the-art security system and a dedicated laundry room with a Samsung washer and dryer. Situated on a corner lot, the home boasts upscale finishes and a two-car garage with a work sink & cabinetry for storage. The nicely landscaped backyard offers a cozy patio for outdoor gatherings. Convenient access to Hwy 65 & I-80 for easy commute & an extraordinary opportunity to experience the best of Sorrento living in a Vivaldi.
$665,000
1588 Red Lake Way Lincoln, CA 95648
- Type:
- Other
- Sq.Ft.:
- 1,933
- Status:
- Active
- Beds:
- 2
- Lot size:
- 0.12 Acres
- Year built:
- 2024
- Baths:
- 2.00
- MLS#:
- 224113268
- Subdivision:
- Esplanade At Turkey Creek
ADDITIONAL INFORMATION
MLS#224113268 January 2025 Completion! Welcome to the River plan at Esplanade at Turkey Creek, a home designed to make your dreams come true! Offering 1,933 sq. ft. of living space, this thoughtfully crafted plan features 2 bedrooms, 2 bathrooms, a versatile flex room, and a 2-car garage. With striking curb appeal and elegant finishes throughout, the River plan is a perfect blend of style and functionality. Step onto the inviting covered porch and into the foyer, which leads past the second bedroom. The home then opens up to the great room, dining area, and a tucked-away designer kitchen. The kitchen boasts a large island overlooking the dining room, with sliding glass doors that open to a lovely outdoor living space. The primary suite is a peaceful oasis, featuring dual sinks, a spacious shower, a water closet, and a generous walk-in closet, along with private access to the covered patioyour perfect retreat for relaxation. Structural options include: sink at laundry.
- Type:
- Other
- Sq.Ft.:
- 1,651
- Status:
- Active
- Beds:
- 2
- Lot size:
- 0.11 Acres
- Year built:
- 2024
- Baths:
- 2.00
- MLS#:
- 224112982
- Subdivision:
- Esplanade At Turkey Creek
ADDITIONAL INFORMATION
Stunning NEW CONSTRUCTION in The Esplanade at Turkey Creek! Resort style living in Lincoln's newest 55+ community. This 2 bedroom 2 bath open floor plan with covered patio is ready for it's new owner. Live like your on vacation every day with swimming pool, tennis courts, gym, lodge, trails, and so much more.
$535,900
2809 Bedell Street Lincoln, CA 95648
- Type:
- Other
- Sq.Ft.:
- 1,407
- Status:
- Active
- Beds:
- 3
- Lot size:
- 0.05 Acres
- Year built:
- 2024
- Baths:
- 3.00
- MLS#:
- 224113090
- Subdivision:
- Velare At Twelve Bridges
ADDITIONAL INFORMATION
The Davidson is a spacious two-story home now available for quick move-in at Velare at Twelve Bridges. This stunning three-bedroom home shows a huge family room, an open chef-ready kitchen, generously sized bedrooms and a host of included upgrades. Inside, enjoy a full suite of energy-efficient kitchen appliances, granite countertops, designer wood cabinetry with crown molding detail, luxury vinyl-plank flooring and more! Schedule your tour of the charming Davidson plan today!
$531,900
2821 Bedell Street Lincoln, CA 95648
- Type:
- Other
- Sq.Ft.:
- 1,407
- Status:
- Active
- Beds:
- 3
- Lot size:
- 0.05 Acres
- Year built:
- 2024
- Baths:
- 3.00
- MLS#:
- 224113065
- Subdivision:
- Velare At Twelve Bridges
ADDITIONAL INFORMATION
The Davidson is a spacious two-story home now available for quick move-in at Velare at Twelve Bridges. This stunning three-bedroom home shows a huge family room, an open chef-ready kitchen, generously sized bedrooms and a host of included upgrades. Inside, enjoy a full suite of energy-efficient kitchen appliances, granite countertops, designer wood cabinetry with crown molding detail, luxury vinyl-plank flooring and more! Schedule your tour of the charming Davidson plan today!
- Type:
- Other
- Sq.Ft.:
- 1,239
- Status:
- Active
- Beds:
- 2
- Lot size:
- 0.03 Acres
- Year built:
- 2006
- Baths:
- 2.00
- MLS#:
- 224113025
ADDITIONAL INFORMATION
This 2 bed, 2 bath, home in desirable Lincoln Crossing features an open concept kitchen with a large island with sink, stainless steel appliances, pantry, and counter seating as well as a spacious great room living area with cathedral ceilings and a cozy fireplace. The primary suite has a spacious walk-in closet, dual sinks, and shower over tub. A large guest bedroom has its own walk-in closet with ample storage. Lots of natural light from the many windows, a covered balcony, attached garage as well as an additional assigned parking spot. All this while being walking distance to shopping, restaurants, top-rated schools, parks, and freeway access. Associations include high speed internet, access to Sierra View amenities, in addition to Lincoln Crossing's Private Clubhouse with indoor/outdoor pools, hot tubs, fitness center, basketball courts, and parks. Welcome Home!
- Type:
- Other
- Sq.Ft.:
- 3,025
- Status:
- Active
- Beds:
- 4
- Lot size:
- 0.25 Acres
- Year built:
- 2004
- Baths:
- 3.00
- MLS#:
- 224112915
ADDITIONAL INFORMATION
This grand home in a quiet cul-de-sac, on a HUGE lot, is Gorgeous! There are updates galore throughout the home. Beautiful genuine wood flooring throughout. Granite countertops with a delightful full backsplash in the kitchen. There is a bedroom and full bathroom with walk in shower downstairs. Upstairs you will find the oversized Master Bedroom, which has a lovely separate sitting area/room with a fireplace. The 2 additional upstairs bedrooms are large, and there is also a full bathroom with double sinks. Large greenbelt Accessible trail with creek running behind home. 3-car garage, with tandem portion easily convertible to a large 5th bedroom/office. Solar! Side garden for vegetable growing. Maturing fruit trees and plenty of room in backyard for a pool, basketball court, hot tub, or all three! Near shopping, highways, schools, etc!
$750,000
6780 Short Way Lincoln, CA 95648
- Type:
- Other
- Sq.Ft.:
- 1,886
- Status:
- Active
- Beds:
- 3
- Lot size:
- 5 Acres
- Year built:
- 1988
- Baths:
- 2.00
- MLS#:
- 224094979
ADDITIONAL INFORMATION
Country Living at its best!!! This 3 bedroom, 2 bath home sits on 5 usable acres for you to do whatever you want on it! The best part is that the home is on Short Way and the property ends on Shaw Lane, so if you decide to build an ADU at the end of the property, they will have their own entrance off of Shaw Lane! Roof is 10yrs new, well pump replaced 2021, unseamed rain gutters with leaf guard filter, 2 septic tanks-pumps were replaced 3yrs ago. Irrigation to entire property.
$1,125,000
2772 Nisenan Valley Drive Lincoln, CA 95648
- Type:
- Other
- Sq.Ft.:
- 2,875
- Status:
- Active
- Beds:
- 3
- Lot size:
- 0.37 Acres
- Year built:
- 2022
- Baths:
- 3.00
- MLS#:
- 224086386
- Subdivision:
- Creekside Preserve
ADDITIONAL INFORMATION
$3,650,000
1694 Camino Verdera Lincoln, CA 95648
- Type:
- Other
- Sq.Ft.:
- 4,605
- Status:
- Active
- Beds:
- 5
- Lot size:
- 0.72 Acres
- Year built:
- 2023
- Baths:
- 6.00
- MLS#:
- 224111422
ADDITIONAL INFORMATION
Stunning custom-built Luxury Resort Home' in Catta Verdera, fully furnished! Designed and built by Rob and Jessica Auger, who are a design + build dynamic duo who specialize in luxury home building in the high-end markets of Sonoma, Marin, and Truckee. This was their personal residence and has ALL the bells and whistles including an oversized solar system with 2 back up batteries. Single-story with an open floor plan that seamlessly connects to the outdoor living spaces. The chef's kitchen is equipped with high-end appliances, natural stone countertops and coffee bar. Even the dogs have their own built in food and water filling station! Each bedroom is an ensuite with custom closets. Step outside to your private oasis, where a basketball court and extravagant pool and spa await. Outdoor kitchen features a gas grill, Blackstone grill, ice maker, refrigerator, and multiple TVs for ultimate outdoor experience. Beautiful landscape features a year-round creek and lush oak and olive trees. The outdoor entertaining area, complete with a fireplace and heaters, is perfect for gatherings year-round. The pool house/ADU offers a bedroom, gym, and kitchenette. This extraordinary home is equipped with too many upgrades to list, promising a lifestyle of luxury and comfort!
$535,900
2820 Bedell Street Lincoln, CA 95648
- Type:
- Other
- Sq.Ft.:
- 1,407
- Status:
- Active
- Beds:
- 3
- Lot size:
- 0.05 Acres
- Year built:
- 2024
- Baths:
- 3.00
- MLS#:
- 224111503
- Subdivision:
- Velare At Twelve Bridges
ADDITIONAL INFORMATION
The Davidson is a spacious two-story home now available for quick move-in at Velare at Twelve Bridges. This stunning three-bedroom home shows a huge family room, an open chef-ready kitchen, generously sized bedrooms and a host of included upgrades. Inside, enjoy a full suite of energy-efficient kitchen appliances, granite countertops, designer wood cabinetry with crown molding detail, luxury vinyl-plank flooring and more! Schedule your tour of the charming Davidson plan today!
- Type:
- Other
- Sq.Ft.:
- 2,802
- Status:
- Active
- Beds:
- 4
- Lot size:
- 0.22 Acres
- Year built:
- 2005
- Baths:
- 3.00
- MLS#:
- 224096914
ADDITIONAL INFORMATION
Lincoln Crossings home! This home offers a blend of comfort, and convenience, with its spacious layout and desirable location on a .21 acre corner lot. The four bedrooms, 2.5 bathrooms plus a spacious loft ensures that there is enough space for a growing family or those who love to entertain.The kitchen is a highlight with plenty of counter space for meal prep and an island for casual dining. Your HOA gives you access to the clubhouse that offers 3 outdoor pools and 1 indoor lap pool and spa, a fitness center with, a multipurpose room for the community to use and a basketball court. Plus, it even pays for your Internet service. You don't want to miss out on this great home!
$1,490,000
5021 Monteverde Lane Lincoln, CA 95648
- Type:
- Other
- Sq.Ft.:
- 5,242
- Status:
- Active
- Beds:
- 5
- Lot size:
- 0.36 Acres
- Year built:
- 2006
- Baths:
- 4.00
- MLS#:
- 224110341
- Subdivision:
- Verdera Hoa
ADDITIONAL INFORMATION
Discover the elegance of 5021 Monteverde Lane, a stunning French Chateau-inspired estate nestled in the desirable Twelve Bridges community of Catta Verdera. With 5,242 sq. ft. of luxurious living space, this 5-bedroom, 3.5-bath home is an architectural masterpiece, offering breathtaking views of the Catta Verdera neighborhood and Golf Course from every window. Ideal for families or executives, the home boasts two spacious offices, a charming library, and a serene music roomperfect for work and relaxation. Designed by a professional interior designer, this French-themed residence showcases timeless elegance with curated details. Step outside to enjoy two covered patios, serene gardens complete with fountains, and a 4+ car garage with extra storage. The property offers a peaceful, upscale lifestyle while being conveniently close to shopping, dining, and the new Twelve Bridges High School. This exceptional home is perfect for those seeking luxury, space, and proximity to all that Placer County has to offer. Clean and well maintained! Don't miss this opportunity to own a home that combines elegance, convenience, and spectacular golf course views. HOA includes front yard maintenance.
$1,489,995
1240 Hillside Court Bickford Ranch, CA 95648
- Type:
- Other
- Sq.Ft.:
- 4,168
- Status:
- Active
- Beds:
- 5
- Lot size:
- 0.22 Acres
- Baths:
- 6.00
- MLS#:
- 224110442
- Subdivision:
- Ridgeline At Bickford Ranch
ADDITIONAL INFORMATION
*Bickford Ranch is a new place with zip code 95648 and Loomis schools* Welcome to 1240 Hillside Drive, located in the highly anticipated and picturesque hillside setting of Bickford Ranch. Featuring a spacious 9,767 sq.ft. pool-sized backyard with no rear and left side neighbors, court location, and sought after Loomis schools, this Etna floorplan by Toll Brothers on home site #91 is a desirable 5 bedroom floorplan with first floor guest room and open air loft with views for those seeking a thoughtful home design in a convenient location. Minutes from major shopping and entertainment of Rocklin and minutes from local farms, breweries, and wineries, this hilltop location has everything within reach. Enjoy south facing sunshine with afternoon shade at the oversized outdoor luxury covered patio. Designer finishes include JennAir RISE stainless steel appliance package featuring 48inch gas range with dual ovens. Interior finishes include quartz countertop slabs at kitchen and full backsplash tile surrounds. Wide planked engineered hardwood flooring throughout main living areas and upgraded carpet from stairs to second floor and bedrooms. Visit and tour today. Your new lifestyle begins February 2025.
$1,298,995
1220 Hillside Court Bickford Ranch, CA 95648
- Type:
- Other
- Sq.Ft.:
- 3,349
- Status:
- Active
- Beds:
- 4
- Lot size:
- 0.24 Acres
- Baths:
- 5.00
- MLS#:
- 224110133
- Subdivision:
- Ridgeline At Bickford Ranch
ADDITIONAL INFORMATION
*Bickford Ranch is a new place with zip code 95648 and Loomis schools* Welcome to 1220 Hillside Drive, located in the highly anticipated and picturesque hillside setting of Bickford Ranch. Featuring a spacious 10,429 sq.ft. pool-sized backyard, court location, and sought after Loomis schools, this Carlsberg floorplan by Toll Brothers on home site #93 is a desirable 4 bedroom floorplan with office for those seeking a new single story lifestyle in a convenient location. Minutes from major shopping and entertainment of Rocklin and minutes from local farms, breweries, and wineries, this hilltop location has everything within reach. Enjoy southwest facing sunshine with afternoon shade at the oversized outdoor luxury covered patio. Designer finishes include JennAir RISE stainless steel appliance package featuring 48inch gas range with dual ovens. Interior finishes include quartz countertop slabs at kitchen and full backsplash tile surrounds. Wide planked engineered hardwood flooring throughout main living areas and upgraded carpet and pad adds a soft touch with every footstep. Stacked cabinets to the ceiling at kitchen, soft close doors/drawers, 60in linear fireplace at great room, and other fine finishes included in home price. Visit today. Your new lifestyle begins February 2025!
- Type:
- Other
- Sq.Ft.:
- 1,067
- Status:
- Active
- Beds:
- 3
- Lot size:
- 0.08 Acres
- Year built:
- 2009
- Baths:
- 2.00
- MLS#:
- 224110229
- Subdivision:
- Broadlands
ADDITIONAL INFORMATION
Welcome to 2770 Lindbergh Lane. A lovely home. Walk to City park. Great location. 3 bedrooms/2 Full baths. Peaceful backyard. Buyer to assume solar lease.
Barbara Lynn Simmons, CALBRE 637579, Xome Inc., CALBRE 1932600, [email protected], 844-400-XOME (9663), 2945 Townsgate Road, Suite 200, Westlake Village, CA 91361

Data maintained by MetroList® may not reflect all real estate activity in the market. All information has been provided by seller/other sources and has not been verified by broker. All measurements and all calculations of area (i.e., Sq Ft and Acreage) are approximate. All interested persons should independently verify the accuracy of all information. All real estate advertising placed by anyone through this service for real properties in the United States is subject to the US Federal Fair Housing Act of 1968, as amended, which makes it illegal to advertise "any preference, limitation or discrimination because of race, color, religion, sex, handicap, family status or national origin or an intention to make any such preference, limitation or discrimination." This service will not knowingly accept any advertisement for real estate which is in violation of the law. Our readers are hereby informed that all dwellings, under the jurisdiction of U.S. Federal regulations, advertised in this service are available on an equal opportunity basis. Terms of Use
Lincoln Real Estate
The median home value in Lincoln, CA is $626,000. This is lower than the county median home value of $642,000. The national median home value is $338,100. The average price of homes sold in Lincoln, CA is $626,000. Approximately 79% of Lincoln homes are owned, compared to 18.18% rented, while 2.82% are vacant. Lincoln real estate listings include condos, townhomes, and single family homes for sale. Commercial properties are also available. If you see a property you’re interested in, contact a Lincoln real estate agent to arrange a tour today!
Lincoln, California 95648 has a population of 49,203. Lincoln 95648 is less family-centric than the surrounding county with 31.68% of the households containing married families with children. The county average for households married with children is 34.43%.
The median household income in Lincoln, California 95648 is $93,232. The median household income for the surrounding county is $99,734 compared to the national median of $69,021. The median age of people living in Lincoln 95648 is 43.9 years.
Lincoln Weather
The average high temperature in July is 94.4 degrees, with an average low temperature in January of 37.8 degrees. The average rainfall is approximately 21.5 inches per year, with 0 inches of snow per year.

