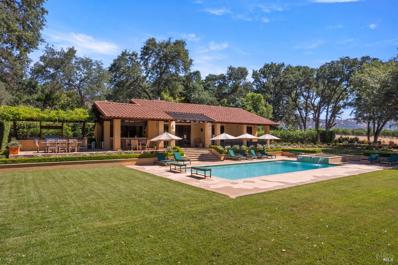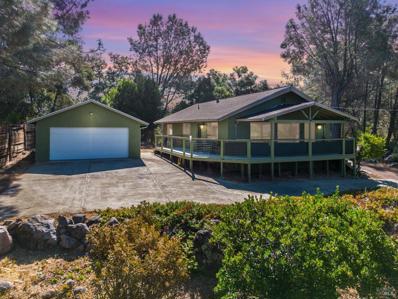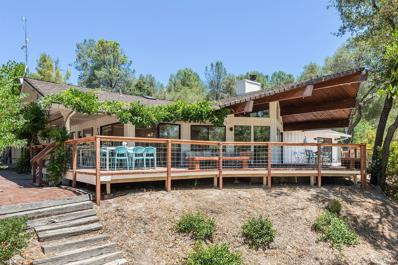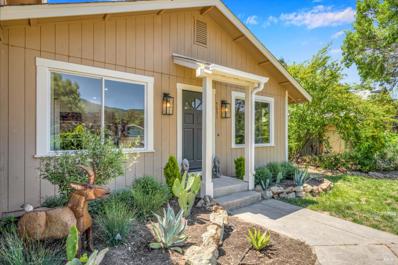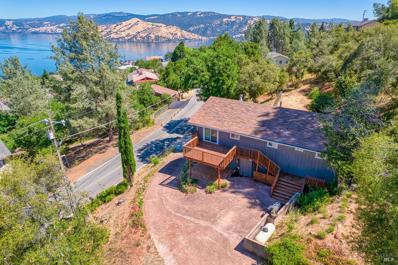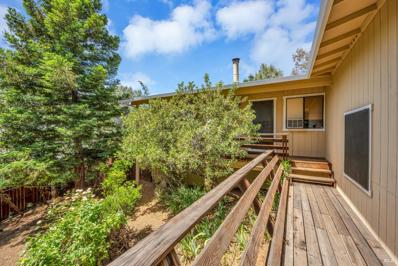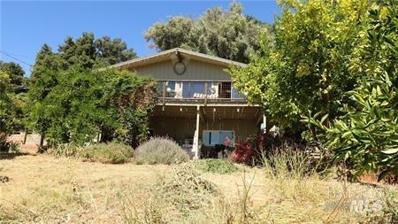Kelseyville CA Homes for Sale
- Type:
- Single Family
- Sq.Ft.:
- 1,300
- Status:
- Active
- Beds:
- 3
- Lot size:
- 5.08 Acres
- Year built:
- 1951
- Baths:
- 2.00
- MLS#:
- SR24172783
ADDITIONAL INFORMATION
Nestled in the heart of history, this exceptional property sits along the original Mt. Hannah stage line, offering a rare opportunity to own a unique piece of the past. Set in a tranquil wooded setting, this property features breathtaking, panoramic views extending 40 miles from the top parcel. The south-facing orientation ensures plenty of natural light throughout the day. A charming 2-acre black walnut orchard enhances the serene ambiance, while a small horse barn and a spacious 30x50 barn/garage/storage building provide ample space for your hobbies and storage needs. For those seeking even more room to spread out, two adjacent parcels, each approximately 5 acres, are available, creating the potential for an expansive 15-acre estate. Whether you’re looking for a peaceful retreat, a place to cultivate your passions, or an opportunity to expand, this property offers endless possibilities. Come experience the quiet, clean air, and timeless beauty of this remarkable location.
- Type:
- Single Family
- Sq.Ft.:
- 2,800
- Status:
- Active
- Beds:
- 3
- Lot size:
- 0.37 Acres
- Year built:
- 2024
- Baths:
- 3.00
- MLS#:
- LC24166554
ADDITIONAL INFORMATION
Be the first to experience the ultimate in luxury living in the Kelseyville Riviera! This stunning, newly constructed home is a masterpiece of clean design and energy efficiency, crafted by one of Lake County's premier custom builders. As you step inside, you'll be struck by the exceptional quality and meticulous attention to detail that defines every aspect of this incredible property. From the modern finishes to the cleverly designed spaces, every element has been carefully considered to create a truly unforgettable living experience. Featuring 2800 square feet of living space, with 3 bedrooms, 3 bathrooms and an office, this two-story home boasts modern rustic charm and high-efficiency features, perfect for those seeking a blend of style and sustainability. As you step inside, you'll notice: - Vaulted knotty pine ceilings and pine beams flowing from the living room to the grand kitchen - Custom oak flooring with an espresso stain throughout the home - A featured rock fireplace overlooking the living room for cozy warmth on winter days - A spacious grand kitchen with custom knotty alder cabinets, granite countertops, a farm sink, and high-efficiency appliances - A wrap-around island perfect for family gatherings or morning breakfast. The primary suite invites relaxation, with plenty of room for creativity and a beautiful primary bathroom featuring a jetted tub surrounded by rustic rock and wood accents. Downstairs, a huge family room and two nicely spaced bedrooms offer ample space for entertainment and everyday living. Enjoy stunning views of Mt. Konocti and a peak-a-boo lake view from the covered wrap-around deck and huge backyard, perfect for outdoor enthusiasts. Positioned near the lake, this home provides effortless access to the area's vast recreational opportunities. Enjoy water activities, explore local hiking trails, or simply soak up the natural beauty. Seize this fantastic chance to own your dream home in Kelseyville Riviera, where every day feels like a vacation!
$1,179,000
1770 Westlake Drive Kelseyville, CA 95451
- Type:
- Single Family
- Sq.Ft.:
- 1,915
- Status:
- Active
- Beds:
- 3
- Lot size:
- 0.83 Acres
- Year built:
- 2008
- Baths:
- 2.00
- MLS#:
- 324063647
ADDITIONAL INFORMATION
Strategically positioned in the highly coveted and most prestigious area of popular Lake County, this gated custom-built residence, was designed for the current owners by Robert Wilkinson, one of Marin County's premier architects. Originally envisioned as a weekend retreat, the buildings are situated on one parcel with an additional adjacent vacant parcel. The two parcels combined compose almost 2 level acres. The stunning dwelling shares two existing buildings on the site. The Primary building consists of 2 bedrooms with vaulted ceilings, 1 bath with two sinks, changing room, a separate water closet and a family room that opens to the terrace. The fully equipped kitchen is detailed with granite countertops, as well as electric shutters, that open on two sides to allow an indoor/outdoor accommodation. Constructed and appointed with first class, fine designer materials and highly skilled craftsmanship, the stunning lodging is ideally situated, incorporating the concept of building an additional residence or two, to complete one's compound. The professionally landscaped grounds reflect a high level of pride of ownership with an in-ground well-used for irrigation that offers diverse possibilities for extensive outdoor activities for all ages.
- Type:
- Other
- Sq.Ft.:
- 2,418
- Status:
- Active
- Beds:
- 3
- Lot size:
- 0.28 Acres
- Year built:
- 2009
- Baths:
- 4.00
- MLS#:
- 324064184
ADDITIONAL INFORMATION
Exquisite Luxury Home: A Family Sanctuary for Every Celebration-Welcome to your dream home a sprawling 3,500 total sqft sanctuary on nearly 1/3 of an acre, designed for creating cherished family memories and hosting unforgettable gatherings. This luxurious residence boasts unparalleled upgrades and amenities that cater to the discerning homeowner. Meticulously designed living spaces feature 3+ generous bedrooms and 4 elegant bathrooms, providing ample room for family and guests all alike to enjoy all that bass fishing at Clearlake! The gourmet kitchen is a culinary enthusiast's dream, complete with top-of-the-line appliances, granite countertops, custom cabinetry, and a large center island for all your guests to gather and mingle. Enjoy the expansive living room and formal dining area, ideal for hosting family dinners and celebrations. The versatile basement 1,400 square feet offers endless possibilities for an additional kitchen, bathroom, bedrooms, or a home gym perfect for family game nights. Step outside to your private outdoor haven, complete with a charming gazebo, perfect for summer barbecues with views of Mount Konocti or sitting under the stars. This luxury residence is more than just a home,it's a place where family traditions are born and memories are made.
- Type:
- Single Family
- Sq.Ft.:
- 1,104
- Status:
- Active
- Beds:
- 3
- Lot size:
- 0.17 Acres
- Year built:
- 1978
- Baths:
- 2.00
- MLS#:
- LC24166184
ADDITIONAL INFORMATION
Discover this lovely 3 bd/2ba home in the Riviera! Perched on a hillside, it offers birds eye peek a boo views of the lake. Situated on a quiet street, enjoy the sounds of singing birds and the presence of abundant wildlife from your deck.
- Type:
- Single Family
- Sq.Ft.:
- 1,148
- Status:
- Active
- Beds:
- 2
- Lot size:
- 0.24 Acres
- Year built:
- 1967
- Baths:
- 2.00
- MLS#:
- 324063037
ADDITIONAL INFORMATION
Welcome to your dream home! This beautifully maintained 2 Bed & 2 Bath turn-key home offers a serene and picturesque residence with breathtaking panoramic views of Clear Lake and the majestic Mount Konocti. Perfectly positioned on a quiet street with plenty of privacy combining modern comfort with elegant design. The stunning property features a 2 car detached garage, expansive driveway with parking for 7 and a covered carport - room for an RV and boat! Step inside to discover an open concept living area with an airy spacious feel including double wide window vistas. The living room and dining room flow seamlessly together providing a wonderful space for both relaxation and entertaining. The adjacent kitchen is equipped with sleek appliances offering functionality and style for any home chef. Also features a master bedroom with en suite as well as a second bedroom and bathroom all with forest views. Plenty of energy efficiency provided with an owned solar system ensuring minimal energy costs and a contemporary HVAC system for year-round comfort. Enjoy the outdoors with a front side wrap-around deck ideal for taking in the stunning views and hosting gatherings with friends or family. Cozy up on the back porch patio with additional views of Clear Lake and the surrounding mountains.
- Type:
- Single Family
- Sq.Ft.:
- 1,400
- Status:
- Active
- Beds:
- 2
- Lot size:
- 0.28 Acres
- Year built:
- 1976
- Baths:
- 2.00
- MLS#:
- LC24164584
ADDITIONAL INFORMATION
Cozy and charming with huge lake views from every room. Buckingham 2 bedroom, 2 bath with open living room and rustic kitchen with access to the large lake view deck. Dining and Living room both have freestanding fireplaces plus the home is equipped with mini split heat and air. Spiral staircase to private primary bedroom with balcony. Attached two car garage with laundry area. Over a quarter of an acre, fully fenced yard with stairs to the deck. Close to the clubhouse, beach and boat launch. This home is perfect blend of comfort, privacy and convenience making it an idyllic lake home.
- Type:
- Single Family
- Sq.Ft.:
- 1,176
- Status:
- Active
- Beds:
- 2
- Lot size:
- 0.43 Acres
- Year built:
- 1981
- Baths:
- 2.00
- MLS#:
- CRLC24165078
ADDITIONAL INFORMATION
Lakeview Buckingham home awaiting its renovation! Great contractor special opportunity, affordable in desirable Buckingham. Cute one story 2bed/1.5bath home including open living room floorplan with vaulted ceilings & galley style kitchen with painted cabinets & new counter tops. Nice lake views from most rooms. Home is all electric with propane stove in living room and propane cooktop, on septic & public water. Attached one car garage and bonus decking area up near top of home. Minimal annual HOA for access to Buckingham clubhouse, beach rights, boat launch. With some cosmetic upgrading & renovations, this home could be a great vacation getaway home in a beautiful location!
- Type:
- Single Family
- Sq.Ft.:
- 1,829
- Status:
- Active
- Beds:
- 4
- Lot size:
- 4.2 Acres
- Year built:
- 2007
- Baths:
- 3.00
- MLS#:
- LC24159948
ADDITIONAL INFORMATION
4+ ACRES of Kelsey Creek front property and 4 bed/3bath TURN-KEY home right in the heart of downtown Kelseyville. Live your best life enjoying country living combined with the convenience of being close to everything. Plenty of space for entertaining, RV/boat parking, and outdoor hobbies; jump into the creek for a refreshing swim or enjoy fishing in your backyard. This property is mostly all flat usable land and completely fenced for added privacy with a separate fenced area for a potential hobby farm for animals. Spectacular views from this two-story home of majestic Mt. Konocti from the expansive deck, living/dining room and primary bedroom. Main level of home consists of an open concept floor plan with luxurious hardwood floors combining the living/dining rooms with the kitchen, primary bed & bathroom with walk-in shower, a den/bonus room (OFFICE SPACE), a powder room, and individual laundry room. Kitchen features granite countertops, stainless steel appliances and 5-burner propane stove. Upstairs you'll find another space for an office or hobby nook, 3 more bedrooms, and a full bathroom. Owners just replaced all the carpet and added a fresh coat of interior AND exterior paint! Appreciate the charm of Kelseyville Main Street events, wine tasting, shopping and restaurants all within walking distance of your front door. Schedule a tour today and fall in love with Sabin Road. FLOOD CERTIFICATE ON FILE!
- Type:
- Single Family
- Sq.Ft.:
- 2,712
- Status:
- Active
- Beds:
- 5
- Lot size:
- 80 Acres
- Year built:
- 1980
- Baths:
- 4.00
- MLS#:
- 324052073
ADDITIONAL INFORMATION
Experience unparalleled seclusion and privacy at Bottle Rock Farm, a 80-acre estate that seamlessly blends convenience with tranquility. This exceptional property features a private hot springs well, rich volcanic soils, and sun-drenched southern exposure, ideal for organic gardening, cannabis cultivation, or vineyard development. With abundant water resources including a private late, you'll have all the water you need. A gated entry welcomes you to a custom-built, single-level home with exposed timbers, modern amenities, and a wrap-around deck with a spa offering stunning lake views. Two detached private suites provide additional comfort and privacy along with friendly alpacas nearby. The land boasts terraces from historic walnut cultivation, open spaces, and seasonal drainages. Thriving as a short-term vacation rental and Hipcamp site, Bottle Rock Farm showcases the best the area has to offer. Seller financing available.
$1,125,000
7560 Highway 29 Kelseyville, CA 95451
- Type:
- Single Family
- Sq.Ft.:
- 2,712
- Status:
- Active
- Beds:
- 5
- Lot size:
- 40 Acres
- Year built:
- 1980
- Baths:
- 4.00
- MLS#:
- CRLC24136662
ADDITIONAL INFORMATION
Experience unparalleled seclusion and privacy at Bottle Rock Farm, a 40-acre estate that seamlessly blends convenience with tranquility. This exceptional property features a private hot springs well, rich volcanic soils, and sun-drenched southern exposure, ideal for organic gardening, cannabis cultivation, or vineyard development. With abundant water resources, including partial ownership of a private lake and an onsite well, you'll have all the water you need. A gated entry welcomes you to a custom-built, single-level home with exposed timbers, modern amenities, and a wrap-around deck with a spa offering stunning lake views. Two detached private suites provide additional comfort and privacy. The land boasts terraces from historic walnut cultivation, open spaces, and seasonal drainages. Thriving as a short-term vacation rental and Hipcamp site, Bottle Rock Farm showcases the best the area has to offer. Seller financing and the option to purchase the adjacent property are available.
- Type:
- Single Family
- Sq.Ft.:
- 1,640
- Status:
- Active
- Beds:
- 3
- Lot size:
- 0.2 Acres
- Year built:
- 1985
- Baths:
- 2.00
- MLS#:
- LC24149260
ADDITIONAL INFORMATION
WOW !!Come enjoy beautiful Clear lake and its water sports !! Great cal da sac location on 5 th green of golf course, no neighbors in back or on side. large home and rooms and deck off family room that extends all the way across back of home and master bedroom that has his and hers closets. Nice area with comparable homes , great home for a new family to enjoy for years, lots of storage golf cart, shed, under home storage area. Homes needs some updating and finishing of some started remodeling in kitchen, but has, tile roof, 4 ceiling fans, newer HVAC unit, security system, water filtration system, new hot water heater, electric powered drapes, low Maintenace yard.
- Type:
- Multi-Family
- Sq.Ft.:
- 1,554
- Status:
- Active
- Beds:
- 2
- Lot size:
- 0.17 Acres
- Year built:
- 1950
- Baths:
- 2.00
- MLS#:
- 324057020
ADDITIONAL INFORMATION
Great rental property! Historic micro farm with two homes in the heart of Soda Bay has a vintage one-bedroom, one-bath home and separate one-bedroom, one-bath guest cottage on one level lot. Additional lot with detached, 1050 sq ft, two-car garage/shop creates a combined .30 acre of fenced in space with plenty of parking for cars, boat or RV. Use the oversized garage/shop for hobbies or storage. A large vegetable garden and a variety of fruit trees, room for chickens, and gorgeous rose bushes are reminiscent of the small family farm lifestyle. Both houses have been modernized with full kitchens, bathrooms, interior laundry, central heat, and the main house includes a wood-burning stove and covered front porch to enjoy the fresh Lake County air. Great location is walking distance to the lake for fishing or taking in the sunset, and just a few minutes drive to downtown Kelseyville for shopping, dining, and festive community events. With a little TLC this charming property could be an absolute haven for anyone dreaming of a more simple way of life, or creating a possible income-producing vacation destination.
- Type:
- Manufactured Home
- Sq.Ft.:
- 1,400
- Status:
- Active
- Beds:
- 3
- Lot size:
- 0.17 Acres
- Year built:
- 2001
- Baths:
- 2.00
- MLS#:
- CRLC24144886
ADDITIONAL INFORMATION
This three bedroom two bath manufactured home shows the pride of home ownership. Open to the living room, dinning room and kitchen. Peek a boo views of lake and mountains. It has beautiful laminate floors and it is very cozy. Primary bedroom has ensuite and two additional bedrooms for kids or family. There is also a small room with a closet could be office. Has a detached two car garage and in the back yard has a dog run for bigger dogs. Special features for disabled individuals front and back ramp and a bathroom and shower wheel chair accessible. The front yard is planted and low maintenance it has a gazebo effect to enjoy the beautiful views. You can to sit outside and view the neighborhood and yard. Close to grocery store, fuel and restaurant's. This home is a must see to enjoy all it has.
- Type:
- Single Family
- Sq.Ft.:
- 3,200
- Status:
- Active
- Beds:
- 3
- Lot size:
- 3.66 Acres
- Year built:
- 1974
- Baths:
- 3.00
- MLS#:
- CRND24131973
ADDITIONAL INFORMATION
ONE OF A KIND lakefront home with guest/in-law quarters, private boat house, lake rights, and leased Solar! Motivated seller. This home was custom built and has been well taken care ever since. On the main level you will be welcomed by an open-concept kitchen and living room with floor-to-ceiling windows. The kitchen features granite countertops, a large island with eat-in-area, and the living room has a beautifully crafted brick fireplace. This home features two large living room areas, one is currently being used as a gameroom and bar area, and has a wrap-around deck attached featuring expansive views of Clear Lake and peak-a-boo views of Konocti Harbor Resort. On the upper level there are 2 bedrooms both with vaulted ceilings and their own full bathrooms. On the second or lower level accessible from the interior of the home or by a separate entrance you will find a living area, 1 large bedroom with an oversized full bath, jacuzzi style tub, walk-in closet, separate washer & dryer, and kitchenette with full size refrigerator. On this level you will also find additional storage and its own private garden and patio area. This home features a detached two car garage with washer, dryer, and extra storage space. And, just a few steps down from the home leads you to private access to
- Type:
- Single Family
- Sq.Ft.:
- 2,150
- Status:
- Active
- Beds:
- 4
- Lot size:
- 0.28 Acres
- Year built:
- 1977
- Baths:
- 2.00
- MLS#:
- CRLC24134997
ADDITIONAL INFORMATION
Large 4-bedroom home in desirable Buckingham, perched up from the street with views of the golf course. This home features two separate living room areas, one with a fireplace and the other with a pellet stove. The kitchen is open to the dining area. The main bedroom has a large bathroom with a jetted tub and two separate closets, including a large walk-in closet. The home has Trex decking and a designated, reinforced area for a hot tub. There is plenty of space for relaxing or entertaining outside, with a serene feeling of privacy and nature. The home also comes with a generator, providing peace of mind in case of a power outage in the area. The Buckingham Association provides access to a private park, boat launch, and pier. The clubhouse can be rented out to members for a nominal fee. Social events occur throughout the year, including barbecues, holiday parties, Bunco, and live music. There is also a privately owned 9-hole golf course conveniently located just around the corner. Don't miss this unique opportunity to own a slice of paradise in Buckingham!
- Type:
- Single Family
- Sq.Ft.:
- 1,009
- Status:
- Active
- Beds:
- 3
- Lot size:
- 0.15 Acres
- Year built:
- 1989
- Baths:
- 2.00
- MLS#:
- 324051858
ADDITIONAL INFORMATION
Like new single-family home renovated with designer upgrades throughout. Luxury flooring and fixtures, all new windows, kitchen and bathrooms, electrical, brand new central heating and air, interior and exterior paint, and landscaping have all been completed for a move-in ready experience. Open living area with electric fireplace, breakfast bar and brand-new appliances in the sunny kitchen. Primary bedroom with primary bathroom features walk-in shower, mirrored closet doors, ceiling fan, and sliding door for enjoying the fresh morning air and evening breezes. Home office or second bedroom also has a sliding glass door for natural light and back yard access, with a third bedroom across the hall from a beautifully finished full bathroom. Single-car garage with stackable laundry area has an exterior door to the fenced-in back yard where an irrigation system has been installed in preparation for seasonal gardening. Excellent Kelseyville proper location within walking distance to elementary, middle, and high school campuses, and just minutes to the charming downtown, the Taylor Observatory, and trailhead for hiking to the peak of Mt Konocti for exceptional views of Clear Lake, and the vineyards, and orchards around Lake County. Make this exceptional property your home sweet home!
$1,500,000
7875 Adobe Creek Road Kelseyville, CA 95451
- Type:
- Single Family
- Sq.Ft.:
- 3,816
- Status:
- Active
- Beds:
- 4
- Lot size:
- 84.64 Acres
- Year built:
- 2008
- Baths:
- 4.00
- MLS#:
- 324045374
ADDITIONAL INFORMATION
Nestled within the scenic Kelsey Bench AVA this 86 acre estate boasts 32.6 acres dedicated to the cultivation of Cabernet, Montepulciano and Sangiovese grapes, promising a bounty of premium harvests. The lush vineyard features a pond and cleared acreage for additional vine planting. At the heart of the estate stands the main residence. Step inside to discover an inviting open layout adorned with panoramic vistas of the surrounding vineyard, inviting in the tranquility of the natural landscape. The residence offers 4 bedrooms and 3 baths, ensuring ample space for both relaxation and entertainment. A spacious living room, adorned with a rustic fireplace, serves as the focal point for gatherings, while coffered ceilings, recessed lighting, and skylights imbue the space with an ambiance of warmth. Outside, a beautifully landscaped backyard beckons, offering a serene retreat amidst verdant greenery. A detached two-bay garage, stamped concrete circular driveway and additional cover for large equipment, such as a tractor, provides convenient storage for vehicles and equipment. Meticulously managed for years, the vineyard boasts well water and reservoir rights for irrigation, ensuring optimal conditions for grape cultivation and harvest. This estate offers a rare opportunity.
- Type:
- Single Family
- Sq.Ft.:
- 2,100
- Status:
- Active
- Beds:
- 3
- Lot size:
- 0.44 Acres
- Year built:
- 1974
- Baths:
- 3.00
- MLS#:
- 324050931
ADDITIONAL INFORMATION
Enjoy beautiful lake views from both levels of this updated home on .64 acres. A merged lot provides large parking area and electric charging station on one side of the house, with a second fenced lot for gardening, recreation, or pets located on the other side. First floor great room is generously sized for a variety of uses with half bath, oversized laundry room, and a dark room ideal for exercise, or photography. Upstairs is an open-concept living space with high ceiling, lakeview picture windows, and open to the attached deck for al fresco dining, watching the sun set over the lake, or stargazing in the dark night sky here in Lake County. Kitchen features a walk-in hall pantry, primary bedroom also has a walk-in closet and primary bath with two additional bedrooms and full bath on this level. New windows, sliding door, HVAC system, water heater, all new electrical with generator connections and cosmetic upgrades add loads of value to the long term enjoyment of this exceptional property. Riviera Heights HOA includes access to boat launch, fishing pier, community swimming pool, and picnic area. Most residents appreciate the serenity of a slower pace here, but there's plenty to do with seasonal events, wineries, hiking, biking, and of course fishing on Clear Lake!
- Type:
- Single Family
- Sq.Ft.:
- 1,344
- Status:
- Active
- Beds:
- 2
- Lot size:
- 0.16 Acres
- Year built:
- 1991
- Baths:
- 2.00
- MLS#:
- 324050111
ADDITIONAL INFORMATION
Fantastic opportunity awaits in the Kelseyville Riviera! This single-level home boasts a seamless layout with no interior steps, offering approximately 1,344 square feet of living space. The well-appointed kitchen, complete with stainless steel appliances, sets the stage for culinary adventures. Enjoy the spacious primary bedroom with its own ensuite bath, along with a comfortable guest bedroom and a versatile den, perfect for an office or additional sleeping quarters. Nestled on a generous oversized 75ft by 100 ft fenced lot adorned with mature landscaping, this residence provides coveted privacy in both the front and back yards. The side yard offers ample space for a dog run or garden beds, catering to various lifestyle needs. With an attached two-car garage providing interior access and an additional third driveway, parking options abound, accommodating boats or RVs with ease. Conveniently located within walking distance to shopping and dining options, this home is also just minutes away from the recently reopened Konocti Harbor Resort, ensuring endless entertainment possibilities. Don't miss out on the chance to make this your new home sweet home!
- Type:
- Fourplex
- Sq.Ft.:
- 3,408
- Status:
- Active
- Beds:
- 5
- Lot size:
- 0.17 Acres
- Year built:
- 1955
- Baths:
- 6.00
- MLS#:
- LC24127961
ADDITIONAL INFORMATION
Nestled comfortably in the forest we have this amazing investment opportunity. The front house is a 2 bedroom 2 bath room main house. The back 3 units are 1 bed room 1 bath room. All have been very well maintained and are generating steady month income. If you're looking for a multiunit investment at an extremely affordable price then this may be exactly what your investment portfolio is looking for.
- Type:
- Single Family
- Sq.Ft.:
- 2,328
- Status:
- Active
- Beds:
- 5
- Lot size:
- 0.25 Acres
- Year built:
- 2004
- Baths:
- 3.00
- MLS#:
- CRLC24127267
ADDITIONAL INFORMATION
Stunning Kelseyville Riviera Home with Lake and Mountain Views! Nestled at the end of a cul-de-sac, this beautiful 2-story, 5 bedroom/3 bath residence shows the perfect blend of comfort, style, and convenience. With a spacious layout offering privacy and separation of living spaces, this 2800 sqft home provides ample space for everyone to thrive. Enter at ground level into the open dining and living room boasting peek-a-boo views of the lake with access to the upstairs deck. The wooden floors, a wall of windows, and a fireplace create a bright, warm inviting space to entertain. The spacious kitchen has stainless steel appliances and plenty of work areas and storage. The primary suite is privately located at the back of the house with stunning views! Two guest bedrooms and a guest bath are on this main level also. Downstairs you’ll find two more guest bedrooms, a guest bathroom, the laundry room, and under the house storage area. There is a large attached garage with room for storage. The backyard is fully fenced and is a blank slate- bring your ideas to this large lot! Persimmon trees in the front yard add privacy and enough fruit to share! Close enough to walk to the Riviera Elementary School, and just a few minute's drive to the Riviera Shopping Center, Gas Station, Restauran
- Type:
- Mobile Home
- Sq.Ft.:
- 1,400
- Status:
- Active
- Beds:
- 2
- Year built:
- 2002
- Baths:
- 2.00
- MLS#:
- 324048205
ADDITIONAL INFORMATION
MOVE IN READY! Remodeled in 2022, This 2-bedroom 2-bath 1400+ Sq ft well-kept home with outstanding lake views and vaulted ceiling is ready for a full-time owner or 2nd Home. Konocti Shores Mobile Home Park is one of the best kept parks in Lake County. Bring all your water toys, storage and launching is available at the park. Enjoy the outstanding views and location to all activities available in Lake County (Konocti Harbor Resort, Lake access, wineries, Golf courses) Won't last long
- Type:
- Single Family
- Sq.Ft.:
- 1,660
- Status:
- Active
- Beds:
- 3
- Lot size:
- 1.43 Acres
- Year built:
- 1970
- Baths:
- 2.00
- MLS#:
- 324047820
ADDITIONAL INFORMATION
Buckingham Money Maker. Fixer opportunity in Lake County's most exclusive area with lakefront estates across the road. Extra-large private parcel with panoramic lake views. An established home that was let go, that has solid wood flooring in the living room, handsome tongue & groove vaulted ceilings and a brick fireplace, opening onto the full-width deck to take in the views through two sliding glass doors. Kitchen is tiled but probably needs a new one. Tile serviceable baths and there needs new flooring in bedrooms and hallway. The home has many mature producing fruit trees and a fenced garden area. Large, detached garage of over 600 sf, and there is also basement potential. Fruit trees include oranges, figs, plums, apricots, lemons and the county's oldest olive tree. 9-hole golf course nearby, and the HOA includes a clubhouse, and waterfront parcel for recreation. If you move quick, there is a big profit to be made.
- Type:
- Single Family
- Sq.Ft.:
- 3,138
- Status:
- Active
- Beds:
- 3
- Lot size:
- 0.32 Acres
- Year built:
- 2012
- Baths:
- 3.00
- MLS#:
- LC24103103
ADDITIONAL INFORMATION
OUTSTANDING IN EVERY RESPECT 3138 sf finely detailed complete custom home, new in 2012. End of the cul de sac private location with breathtaking Clear Lake & Mt Konocti expansive panoramic views and backing onto a 50 acre undeveloped parcel. Super solid construction featuring a chef’s family-sized kitchen, striking hardwood floors, formal dining room and exquisite master suite with tiled bathroom, including a separate shower and jetted tub with a lake view, and a Juliet balcony to take in the exquisite viewscape while enjoying your favorite beverage. Three bedrooms in total, three baths, an office or workout room and a large recreation room which could be a playroom, hobby space, art studio, home theatre or more. Multiple outdoor living spaces ensuring full indoor/outdoor integration, beautifully landscaped, firewise 0.32 acre lot with a variety of mature fruit trees, and is fully fenced to protect your gardens and ensure safety. Feature stone fireplace, half-round windows, passive solar design and a lot more. No expense was spared in creating a unique living environment that is now looking for a lucky new owner.
The information being provided by California Regional Multiple Listing Service, Inc. (“CRMLS”) is for your personal, non-commercial use and may not be used for any purpose other than to identify prospective properties you may be interested in purchasing. Any information relating to a property referenced on this web site comes from CRMLS. This web site may reference real estate listing(s) held by a brokerage firm other than the broker and/or agent who owns this website. The accuracy of all information is deemed reliable but not guaranteed and should be personally verified through personal inspection by and/or with the appropriate professionals. The data contained herein is copyrighted by CRMLS and is protected by all applicable copyright laws. Any dissemination of this information is in violation of copyright laws and is strictly prohibited.
Information being provided is for consumers' personal, non-commercial use and may not be used for any purpose other than to identify prospective properties consumers may be interested in purchasing. Information has not been verified, is not guaranteed, and is subject to change. Copyright 2025 Bay Area Real Estate Information Services, Inc. All rights reserved. Copyright 2025 Bay Area Real Estate Information Services, Inc. All rights reserved. |
Barbara Lynn Simmons, CALBRE 637579, Xome Inc., CALBRE 1932600, barbara.simmons@xome.com, 844-400-XOME (9663), 2945 Townsgate Road, Suite 200, Westlake Village, CA 91361

Data maintained by MetroList® may not reflect all real estate activity in the market. All information has been provided by seller/other sources and has not been verified by broker. All measurements and all calculations of area (i.e., Sq Ft and Acreage) are approximate. All interested persons should independently verify the accuracy of all information. All real estate advertising placed by anyone through this service for real properties in the United States is subject to the US Federal Fair Housing Act of 1968, as amended, which makes it illegal to advertise "any preference, limitation or discrimination because of race, color, religion, sex, handicap, family status or national origin or an intention to make any such preference, limitation or discrimination." This service will not knowingly accept any advertisement for real estate which is in violation of the law. Our readers are hereby informed that all dwellings, under the jurisdiction of U.S. Federal regulations, advertised in this service are available on an equal opportunity basis. Terms of Use

Bay East ©2025. CCAR ©2025. bridgeMLS ©2025. Information Deemed Reliable But Not Guaranteed. This information is being provided by the Bay East MLS, or CCAR MLS, or bridgeMLS. The listings presented here may or may not be listed by the Broker/Agent operating this website. This information is intended for the personal use of consumers and may not be used for any purpose other than to identify prospective properties consumers may be interested in purchasing. Data last updated today.
Kelseyville Real Estate
The median home value in Kelseyville, CA is $345,000. This is higher than the county median home value of $319,500. The national median home value is $338,100. The average price of homes sold in Kelseyville, CA is $345,000. Approximately 48.65% of Kelseyville homes are owned, compared to 46.03% rented, while 5.31% are vacant. Kelseyville real estate listings include condos, townhomes, and single family homes for sale. Commercial properties are also available. If you see a property you’re interested in, contact a Kelseyville real estate agent to arrange a tour today!
Kelseyville, California 95451 has a population of 3,873. Kelseyville 95451 is more family-centric than the surrounding county with 25.23% of the households containing married families with children. The county average for households married with children is 24.14%.
The median household income in Kelseyville, California 95451 is $42,381. The median household income for the surrounding county is $53,399 compared to the national median of $69,021. The median age of people living in Kelseyville 95451 is 29.6 years.
Kelseyville Weather
The average high temperature in July is 89.9 degrees, with an average low temperature in January of 34.3 degrees. The average rainfall is approximately 41.2 inches per year, with 2.3 inches of snow per year.


