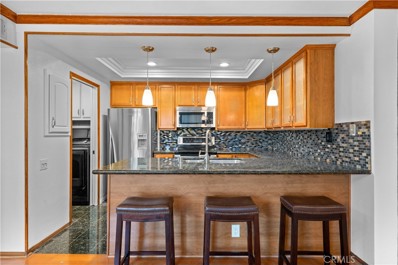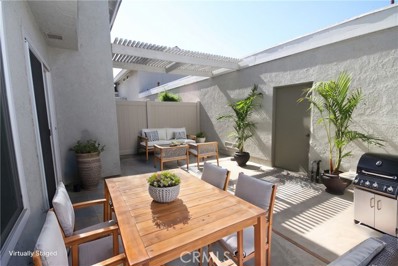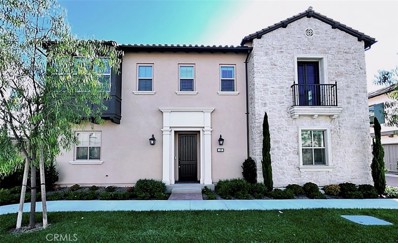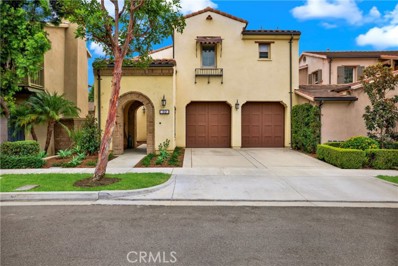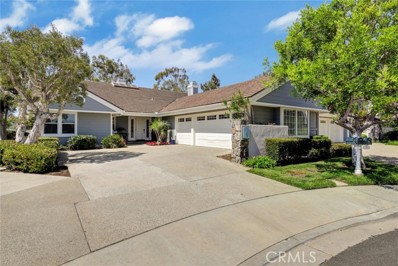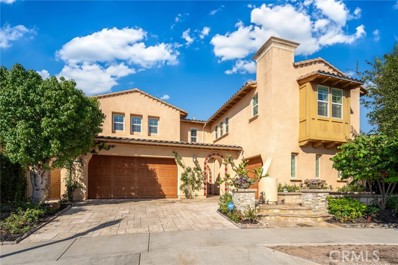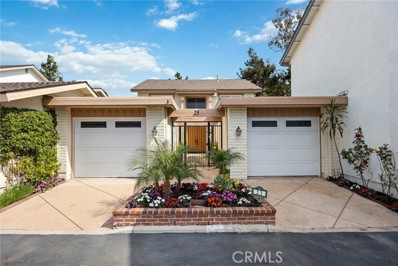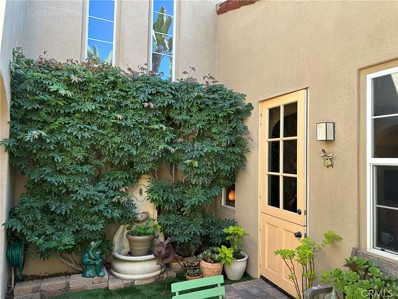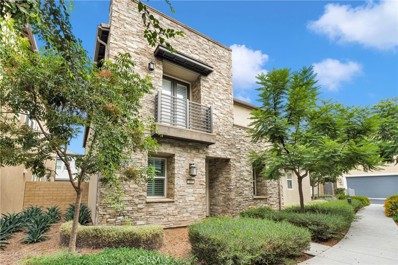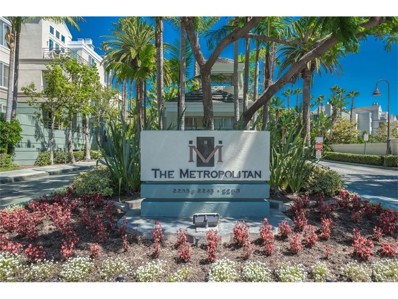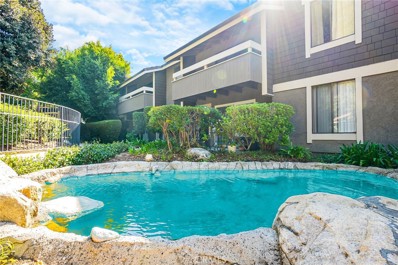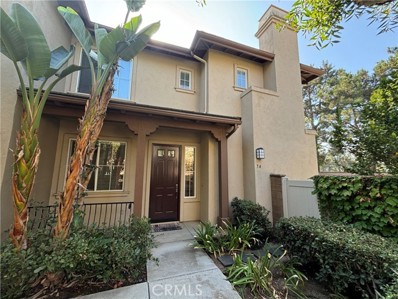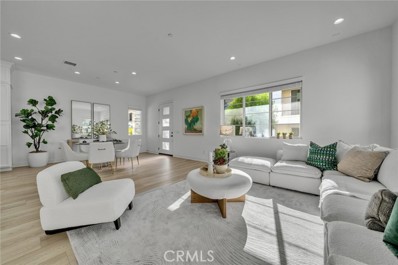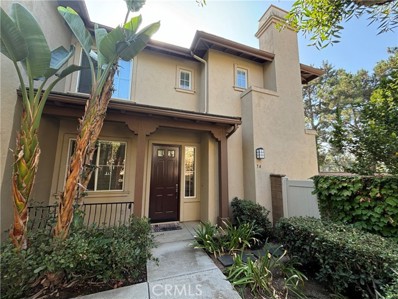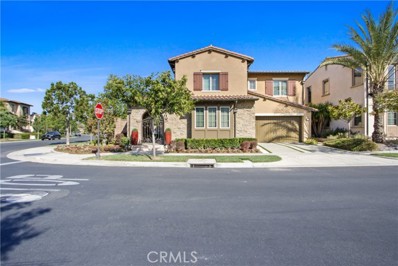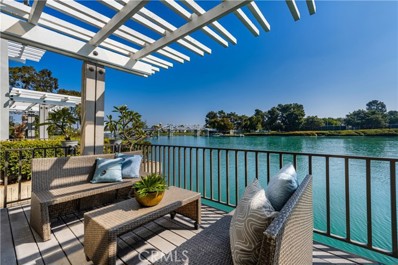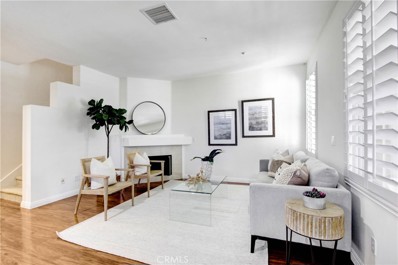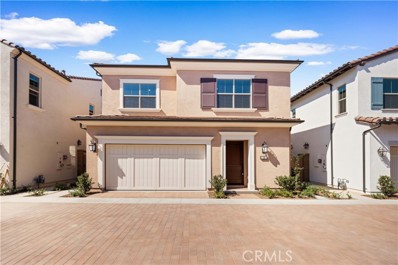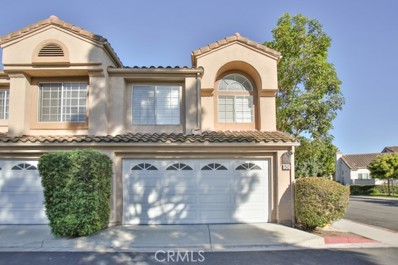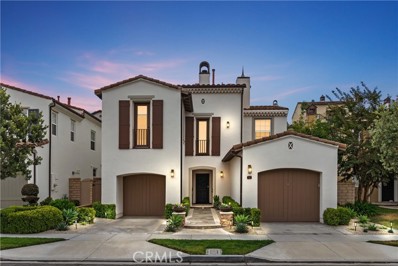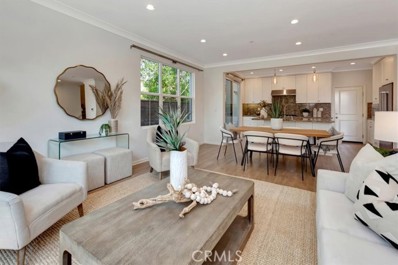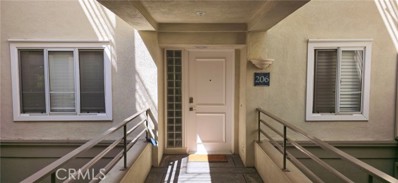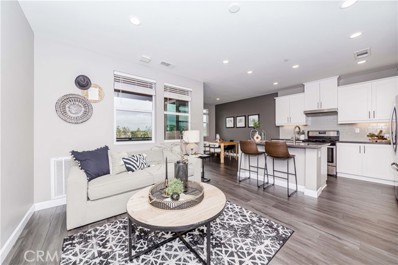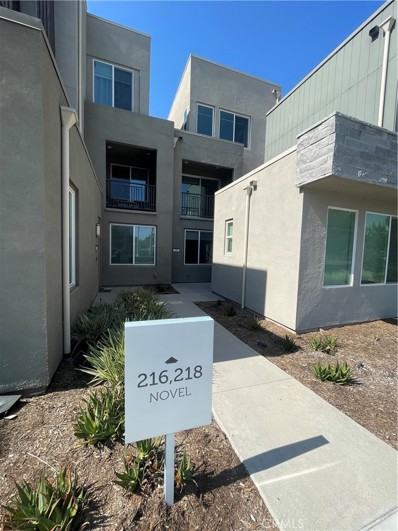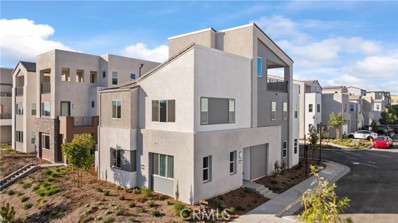Irvine CA Homes for Sale
Open House:
Saturday, 11/16 12:00-3:00PM
- Type:
- Condo
- Sq.Ft.:
- 916
- Status:
- Active
- Beds:
- 2
- Lot size:
- 0.02 Acres
- Year built:
- 1979
- Baths:
- 2.00
- MLS#:
- PW24207883
ADDITIONAL INFORMATION
Don’t miss this charming corner-unit two-bedroom, two-bathroom condo in a prime Irvine location, conveniently situated near UCI, Irvine Valley College, and Oak Creek Golf Course. This updated unit features modern countertops, hardwood floors, and carpet, with wood accents that add character and warmth throughout. Enjoy the convenience of an in-unit washer and dryer, and bask in the abundant natural light that fills the bright and open floor plan. The cozy living room boasts a gas fireplace and sliding glass doors that lead to your private patio balcony, creating an inviting space to relax.The community features stunning views with towering trees and a pool, creating a serene oasis for residents to relax and gather. You’ll appreciate the secure gated parking garage and you're only minutes away from the vibrant Irvine Spectrum, perfect for shopping, dining, and entertainment!
- Type:
- Condo
- Sq.Ft.:
- 1,068
- Status:
- Active
- Beds:
- 2
- Year built:
- 1974
- Baths:
- 3.00
- MLS#:
- OC24208088
ADDITIONAL INFORMATION
This condo is in a fantastic Irvine location within the Deerfield community! It's an easy walk to both Deerfield Elementary and Venado Middle Schools. Here's what you'll find inside: *Upstairs:** Two bedroom suites *Downstairs:** Guest bathroom and a sunny patio accessible from the 2-car garage. *Kitchen:** Beautifully updated with a gas range and a picture window overlooking the greenbelt. *Energy Efficiency and Comfort:** Updated dual pane windows and an updated HVAC system will keep you comfortable year-round and help save on energy costs. *Flooring:** Enjoy the modern look and easy care of laminate flooring. This condo offers comfort, convenience, and a prime location!
$2,299,900
109 Yellow Iris Irvine, CA 92618
- Type:
- Condo
- Sq.Ft.:
- 2,475
- Status:
- Active
- Beds:
- 4
- Year built:
- 2021
- Baths:
- 4.00
- MLS#:
- OC24211306
ADDITIONAL INFORMATION
Exceptional Home in Top-Rated School District! Perched in an elevated setting with stunning views of the Village of Portola Springs, this elegant Tuscan-style residence offers an open design and luxurious features. The home boasts dramatic 10-foot high ceilings and a versatile first-floor bedroom. This beautiful property includes 4 bedrooms, 4 bathrooms, and a loft, situated in the sought-after Bluffs neighborhood in Portola Springs. The interior is highlighted by upgraded flooring and designer-selected finishes throughout. The gourmet kitchen is a chef's dream, featuring KitchenAid Stainless Steel Appliances, including a microwave, dishwasher, 5-burner cooktop, oven, and a walk-in pantry. The California great room is spectacular with its high vaulted ceilings and dual panoramic doors, seamlessly blending indoor and outdoor living spaces.The master suite is adorned with stately coffered ceilings and a spacious walk-in closet. The proerty features fully paid-off solar panels, providing significant energy savings and eco-friendly living. The garage has been upgraded with high-quality flooring, custom-built storage cabinets, and a Tesla charging station, making it ideal for electric vehicle owners. DON'T miss this opportunity to own a home that combines comfort, efficiency, and convenience in a fantastic neighborhood!Come and check out today!
$1,650,000
32 Homeland Irvine, CA 92618
- Type:
- Condo
- Sq.Ft.:
- 2,071
- Status:
- Active
- Beds:
- 3
- Year built:
- 2005
- Baths:
- 3.00
- MLS#:
- OC24207421
ADDITIONAL INFORMATION
Situated in a highly desirable neighborhood, this home offers privacy and comfort, with only the garage wall shared with a neighboring unit, ensuring a peaceful and quiet environment. Located in a resort-like community, this residence is ideal for those seeking an active and social lifestyle. Residents have access to over 10 sparkling pools, as well as tennis courts, basketball courts, and a sand volleyball court. For added recreation, the community also features ping pong tables and multiple clubhouses perfect for hosting private events and gatherings. The community provides well-maintained picnic areas and barbecue spots, making it the perfect place for outdoor entertaining and family activities. Plus, the HOA takes care of front yard maintenance, allowing for a low-maintenance lifestyle with beautifully landscaped surroundings year-round. The backyard is unfinished, offering a fantastic opportunity for the new owner to customize and create their ideal outdoor space, whether it's for gardening, entertaining, or personal relaxation. Let your imagination transform this blank canvas into your perfect retreat. Additionally, this home is located within the boundaries of award-winning schools, making it an excellent choice for families seeking top-tier education for their children.
$2,615,000
7 Altair Irvine, CA 92603
- Type:
- Condo
- Sq.Ft.:
- 3,069
- Status:
- Active
- Beds:
- 3
- Year built:
- 1986
- Baths:
- 4.00
- MLS#:
- NP24207347
ADDITIONAL INFORMATION
Welcome to the prestigious Turtle Rock Crest home, with it's beautiful views of the rolling hills and it's cool breezes. As you enter the main foyer there is a lovely formal dining room. The first floor includes a bedroom and bath perfect for guest. The living room has double vaulted ceilings, skylights and fireplace along with sliding glass doors leading out to a private patio. The home is over 3,000 sq.ft. and includes a great room concept with family room, kitchen, and breakfast nook. Just off the great room is a larger patio great for BBQ's and out door dining. All the majors room look out over the hills of Turtle Rock. The primary bedroom has it's own peaceful retreat for reading or just relaxing. Included in this suite is a fabulous bathroom with double vanity, custom lighting, two large closets. The large secondary suite includes it's own bath. Downstairs laundry room includes a large storage room. the over sized three car garage has epoxy flooring, work bench area perfect for hobbies along with EV charger. Turtle Rock has fabulous schools, hiking trails Parks and lots of activities for everyone. Turtle Crest has two pools and a play are. This home offers no maintenance on the entire home. We are now priced well below the comps. The owner is ready to go has closed on another home. Don't miss this one.
$3,990,000
101 Calderon Irvine, CA 92618
Open House:
Saturday, 11/16 9:00-12:00AM
- Type:
- Single Family
- Sq.Ft.:
- 4,486
- Status:
- Active
- Beds:
- 5
- Lot size:
- 0.19 Acres
- Year built:
- 2016
- Baths:
- 6.00
- MLS#:
- CROC24206972
ADDITIONAL INFORMATION
Corner lot and huge amazing backyard in the great park. Located in Cul-De- Sac. Face to the the great park trails , and offers luxurious living with 5 bedrooms, 5.5 bathrooms and a huge loft within its expansive 4,486 square feet of living space, Corner Lot there is an impressive 8,315 square foot lot. The master suite includes upgraded walk-in closets and a lavishly upgraded bathroom with a walk-in shower and separate bathtub. Each generous bedroom has its own private bathroom. First floor bedroom has a private living room. Meticulously transformed, blending traditional allure with contemporary refinement. Spectacular Interior Highlights include: Open floor plans create an airy, sophisticated ambiance perfect for both intimate gatherings & grand entertaining. A culinary enthusiast’s dream kitchen, featuring state-of-the-art appliances, custom cabinetry, & sleek countertops that inspire gourmet creations. Upgrades with builder and Landscape. Upgraded include countertops, maple cabinets, back splash and stainless steel appliance package. Hardwood floor and tiles throughout. LED recessed can light package with dimmer switch and ceiling fan prewire. Maple stair system with iron balusters. Guest suite kitchenette with upgraded countertop, faucet and under counter refrigerator and m
$1,649,000
23 Chicory Way Irvine, CA 92612
- Type:
- Single Family
- Sq.Ft.:
- 2,304
- Status:
- Active
- Beds:
- 3
- Lot size:
- 0.07 Acres
- Year built:
- 1968
- Baths:
- 3.00
- MLS#:
- PW24207220
ADDITIONAL INFORMATION
PRICE REDUCED $50K! Seller motivated. WELCOME HOME! This beautiful remodeled and very desired "split garage" floorplan...is waiting for you!! GREAT end of the cul de sac location. Peaceful & private! Three bedrooms, 2 1/2 remodeled bathrooms. The large Primary Bedroom Suite has high beamed wood ceilings, a cozy fireplace, a balcony over looking the greenbelt, large bath area with dual sinks, vanity area, a walk in closet and a 2nd large closet. A beautiful remodeled kitchen with new white self closure cupboards, granite counters and a breakfast bar. Light & bright! Top of the line VIKING appliances including a 5 burner gas stove, built in microwave, dishwasher (stainless inside & out), and fridge! There is a built in Hutch with more cabinets and drawers off of the kitchen. Large family room with small bar area and gas fireplace that is open to the kitchen and patio views. Separate Dining area with a closet, could easily convert to a 4th bedroom! And another separate large open area for a living room, exercise area, dining area or...? Bamboo wood floors and wooden shutters thru out the home. Tankless Water Heater, Planter Drip system, patio and walkway lighting. Dual brand new AC's! Pipes replaced from inside to outside. Recessed lighting, double pane windows & sliders. This home backs to a greenbelt-walk right out of your gate onto walking pathways, bike trails and nearby parks. World-class shopping and entertainment, and prestigious schools! Including UCI, University High School, Rancho San Joaquin Middle School, and University Park Elementary...an awesome community!!! The neighborhood offers many amenities including a public library, play areas, multiple pools, barbeque/picnic areas, sports courts, and a clubhouse.
$1,350,000
139 Canyoncrest Irvine, CA 92603
- Type:
- Condo
- Sq.Ft.:
- 1,116
- Status:
- Active
- Beds:
- 2
- Year built:
- 2003
- Baths:
- 3.00
- MLS#:
- NP24210593
ADDITIONAL INFORMATION
Highly desirable Chantory plan 1 with amazing upgrades throughout. Herringbone stone floors throughout main floor. Living room has ceiling fan and dutch door to exterior patio and covered entertaining flex space. Gourmet kitchen with dining area and granite countertops with full backsplash . Stainless steel Kitchen Aid appliances and custom cabinetry . Newly remodeled powder room with granite countertop. Custom wool neutral carpeting upstairs.Garage has epoxy flooring and laundry area. Custom window covering throughout. Flex space off the patio perfect for entertaining area, extra storage or parking.Resort like amenities include clubhouse, lawn area, pool and spa.Nearby walking trails and freeway access.Private gated community. Close to first class shopping and beaches.
$1,225,000
265 Follyhatch Irvine, CA 92618
- Type:
- Condo
- Sq.Ft.:
- 1,465
- Status:
- Active
- Beds:
- 3
- Year built:
- 2016
- Baths:
- 2.00
- MLS#:
- IV24209700
ADDITIONAL INFORMATION
Beautiful Brio by Shea Homes is located at the Unique Master Plan Community of Beacon Park. Sellers have really put in a lot of love and work into this gorgeous home, nice open floorplan, cozy 3 bedrooms and 2 baths offering an open floor plan for entertainment, As you walk in to this amazing home you are greeted by beautiful open spacious living room, a nice open floor plan flows nicely, brightly lit with lots of windows, open kitchen, and folding doors to the cozy courtyard. All the amenities this community has to offer such as Pool/spa with shaded pool deck, outdoor kitchen, Meeting house, beautiful lawns, BBQ areas, playgrounds and more.
- Type:
- Condo
- Sq.Ft.:
- 952
- Status:
- Active
- Beds:
- 1
- Lot size:
- 0.02 Acres
- Year built:
- 1993
- Baths:
- 1.00
- MLS#:
- OC24208089
ADDITIONAL INFORMATION
REDUCED!! Resort style living at The Metropolitan. Very large one bedroom plus den that can be used as an office or second bedroom. Very good location. Only 1 common wall. All new hardwood flooring throughout. Kitchen features new cabinets, electric oven and range, dishwasher, washer, dryer and refrigerator all included in sale.. 9-foot ceilings throughout. Bathroom features dual vanity and new cabinets with lots of storage, private toilet & shower adjacent to large soaking bathtub. Bedroom has spacious walk-in closet and brand new carpeting. Patio is very large with lush tropical landscape and greenbelt views. Close to South Coast Plaza & Fashion Island/ Newport Beach, all the best Orange County has to offer is at your doorstep. Within a few minutes of JW Airport & 3 major freeways this ideal location is for the most cosmopolitan of residents. Features pool, spa, gym & guarded gate. Water, hot water trash and gas are all included in HOA dues. Great opportunity here! Hurry!
$465,000
182 Streamwood Irvine, CA 92620
- Type:
- Condo
- Sq.Ft.:
- 415
- Status:
- Active
- Beds:
- n/a
- Year built:
- 1977
- Baths:
- 1.00
- MLS#:
- CV24208186
ADDITIONAL INFORMATION
Welcome to 182 Streamwood, Irvine, where resort-style living meets convenience in a quiet, well-connected neighborhood. This charming 415 sqft studio condo offers a peaceful retreat with easy access to the 5, 261, and 133 freeways, making commuting a breeze for residents. The community boasts exceptional amenities, including sparkling swimming pools, tennis courts, and eco-conscious EV charging stations. For your convenience, there’s an on-site laundry room, along with an additional community perfect for additional entertaining and activities. The assigned carport parking adds ease to your daily routine, while the HOA covers water, trash, and fire insurance, taking care of essential utilities for you. Located in a top-rated school district, this property is perfect for those seeking quality education for their families. In addition, you'll find a variety of nearby shopping centers with grocery stores, boutiques, and dining options, putting everything you need within reach. Don’t miss out on the chance to enjoy this tranquil, amenity-rich community in the heart of Irvine. Schedule a tour today to experience the comfort and convenience of 182 Streamwood!
$1,359,000
74 Salton Unit 25 Irvine, CA 92602
- Type:
- Condo
- Sq.Ft.:
- 1,694
- Status:
- Active
- Beds:
- 3
- Year built:
- 2001
- Baths:
- 3.00
- MLS#:
- OC24202439
ADDITIONAL INFORMATION
A rare gem.This San Juan Bautista home presents a very private end unit, with an amazing oversized backyard. This extra living space is perfect for entertaining, children, and pets! The homes interior features a large and spacious kitchen with brand new modern appliances, a direct access 2-car garage and a private laundry area. The master suite has a large bathroom, with his & hers closets and extra storage cabinets. The additional bedrooms share a full size bathroom. You will be with-in walking distance to resort-like amenities including a junior sized olymic pool, spa, entertainment area with bbq's, basketball court, and kids play areas. This is a must see property. Love where you live!
$2,080,000
458 Chorus Irvine, CA 92618
- Type:
- Condo
- Sq.Ft.:
- 2,669
- Status:
- Active
- Beds:
- 4
- Year built:
- 2022
- Baths:
- 4.00
- MLS#:
- OC24202315
ADDITIONAL INFORMATION
Fabulous two-story contemporary-style DETACHED residence. Located in a beautiful Great park, there is a room and a full bathroom downstairs, along with a cozy courtyard and a terrace.The layout includes four bedrooms, four full bathrooms, and a versatile loft space. The entire house features a classic black-and-white color scheme. The home showcases classic, easy-to-maintain upgrades. You’ll appreciate the expansive, well-paved trails weaving through the community, ideal for walking, biking, or driving. Beyond that, the area offers a variety of attractions to enjoy, from the new Water Park to tennis courts, soccer fields, and an ice skating rink. Situated in the coveted Irvine School District, this home is an excellent choice for both living and rental investment. It seamlessly blends luxury, comfort, and convenience. Walking distance to Solis Park School (K-8) and Award Winning Portola High School, as well as the park and clubhouse. Solar system fully purchased.
$1,359,000
74 Salton Irvine, CA 92602
- Type:
- Condo
- Sq.Ft.:
- 1,694
- Status:
- Active
- Beds:
- 3
- Year built:
- 2001
- Baths:
- 3.00
- MLS#:
- CROC24202439
ADDITIONAL INFORMATION
A rare gem.This San Juan Bautista home presents a very private end unit, with an amazing oversized backyard. This extra living space is perfect for entertaining, children, and pets! The homes interior features a large and spacious kitchen with brand new modern appliances, a direct access 2-car garage and a private laundry area. The master suite has a large bathroom, with his & hers closets and extra storage cabinets. The additional bedrooms share a full size bathroom. You will be with-in walking distance to resort-like amenities including a junior sized olymic pool, spa, entertainment area with bbq's, basketball court, and kids play areas. This is a must see property. Love where you live!
$3,980,000
11 Quilters Irvine, CA 92602
- Type:
- Single Family
- Sq.Ft.:
- 4,047
- Status:
- Active
- Beds:
- 5
- Lot size:
- 0.15 Acres
- Year built:
- 2016
- Baths:
- 7.00
- MLS#:
- AR24206478
ADDITIONAL INFORMATION
Located in the guard-gates of The Groves in the luxury community of Orchard Hills, this extraordinary newer estate is undoubtedly the finest of its kind. The main level include a separate entrance study, grand foyer with soaring ceilings, adjacent dining room, and a bedroom suite. The gourmet kitchen is outfitted with built-in appliances, and an oversized island that opens to the light filled family room and views to the backyard. This opulent residence offers 5 bedroom en-suites, wood flooring and designer lighting fixtures that accentuate the refined elegance of each carefully considered living space. The master suite features a balcony and deluxe master bathroom with a separate shower and tub. 3 additional bedrooms, each with an en-suite bath, a laundry room and a loft area complete the second level. Additional features include custom window treatments, attached 3 car garage, beautiful landscape and waterfall feature in the backyard. Short distance to Orchard Hills School and Shopping Center which includes Pavilions, Wells Fargo, and many dining options!
$1,916,888
16 Waterway Irvine, CA 92614
- Type:
- Condo
- Sq.Ft.:
- 1,947
- Status:
- Active
- Beds:
- 2
- Year built:
- 1983
- Baths:
- 2.00
- MLS#:
- OC24203154
ADDITIONAL INFORMATION
PRIVATE LAKEFRONT home offers breathtaking 270-degree WATERFRONT views. Step through the front door and be greeted by PANORAMIC lake views. Beautifully designed, this light-filled, multi-level home has everything you need to live the ultimate lakeside lifestyle. The open-concept layout flows seamlessly between indoor and outdoor spaces, showcasing expansive water views from every room. The main living area boasts an expansive OVER THE WATER deck, perfect for enjoying a morning coffee as you watch the sunrise over the lake or relaxing in the evening as the sun sets in dazzling colors. The spacious living room—the home's centerpiece—features LAKE VIEWS and a cozy fireplace that will captivate your guests. Enjoy entertaining in your luxurious lakefront dining room, complete with custom built-ins. The kitchen is a chef's delight, with well-maintained appliances, plenty of counter space, and exceptional lake views! A charming LIBRARY/DEN offers custom shelving and a beautiful library ladder. It is the ideal spot for your home office or book lovers' haven. The second bedroom, bathed in natural light, is located on this level along with a full bath. The PRIMARY SUITE is a SERENE RETREAT, offering a cozy sitting area with a romantic fireplace, large windows with unparalleled LAKE VIEWS, and a luxurious en-suite bath featuring a deep soaking tub, step-in shower, dual vanities, and an oversized walk-in closet. The home has been nicely finished with fresh paint, and plush new carpeting, allowing you to personalize to your unique style and taste. Additional features include a large Laundry Room, with a laundry sink, Tankless Water Heater, newer Heater & Air Conditioner PLUS a BONUS storage room for all your organizational needs. LAKEFRONT LUXURY LIVING with elegance, and comfort. The Woodbridge community is known for its resort-style amenities, including two lakes with sandy beach lagoons, 20 pools, pickleball and tennis courts, and miles of scenic walking paths. Plus, this home is just steps from South Lake Lagoon, & nearby award-winning schools, shopping, and dining. You are located in the heart of Irvine, ranked as one of the safest cities in America for more than 17 years. 16 Waterway is more than a home—it’s a lifestyle. Meticulously maintained by the same homeowner for over 40 years! This lakefront gem is your opportunity to create your personalized haven and own a piece of paradise in one of Irvine’s most coveted communities. No Mello Roos.
$1,380,000
229 Coral Rose Irvine, CA 92603
- Type:
- Condo
- Sq.Ft.:
- 1,416
- Status:
- Active
- Beds:
- 3
- Year built:
- 2003
- Baths:
- 3.00
- MLS#:
- NP24207004
ADDITIONAL INFORMATION
Discover the charm of 229 Coral Rose in Turtle Ridge. This inviting end unit offers a rare 3-bedroom, 2.5-bathroom layout spread across 1,416 square feet. Enjoy the comfort of a spacious living area with serene tree views, a cozy fireplace and open floor plan. The kitchen features brand-new stainless steel appliances, an eating counter while the dining area is perfect for enjoying those culinary creations. Upstairs, the primary suite offers a peaceful retreat with its own bathroom with dual sinks, complemented by two additional versatile bedrooms. Convenience is key with an in-unit washer and dryer and laundry room. Parking is hassle-free with an attached two car, side by side garage, providing plenty of room for your vehicle and extra storage. Unwind and relax at the community pool and spa, perfect for enjoying your downtime. Make this delightful home at 229 Coral Rose yours today!
$1,990,000
114 Glydon Irvine, CA 92618
Open House:
Saturday, 11/16 1:00-4:00PM
- Type:
- Condo
- Sq.Ft.:
- 2,133
- Status:
- Active
- Beds:
- 3
- Lot size:
- 0.11 Acres
- Year built:
- 2024
- Baths:
- 3.00
- MLS#:
- TR24206045
ADDITIONAL INFORMATION
Brand new beautiful home feathers 3-bedrooms, 2.5-bathrooms with modern, comfortable living experience. The elegant foyer leads to a spacious living area with panoramic sliding doors that open to a generously sized backyard, perfect for outdoor activities. The gourmet kitchen features stainless-steel appliances, a custom backsplash, a 6-burner cooktop, and a large center island with a breakfast bar. Upstairs, the serene master suite includes a walk-in closet and a deluxe ensuite bathroom with dual vanities, a soaking tub, and a separate shower. Two additional bedrooms and a full bathroom provide ample space for the family. Convenience is key with a dedicated laundry room, a powder room on the first floor, and an attached two-car garage. The community offers access to the Irvine School District, easy highway access. Don’t miss the opportunity to own this remarkable home in Portola Springs!
$1,398,688
50 Alcoba Irvine, CA 92614
- Type:
- Townhouse
- Sq.Ft.:
- 1,604
- Status:
- Active
- Beds:
- 3
- Year built:
- 1989
- Baths:
- 3.00
- MLS#:
- PW24199473
ADDITIONAL INFORMATION
50 Alcoba is located in Irvine, a city of a well planned neighborhoods and high qualify of life. Typical 3 bedrooms and 2.5 bathrooms; Master bedroom with two closets, dual sinks and skylight in bathroom. Approximate 1,604 sqft. of living area. Fresh new interior paint, Cozy open bright living room with high celling and nice fireplace. Gourmet kitchen with Granite countertops and stainless steel appliances. Warm family room next to the kitchen for family privacy. Energy efficient windows with wooden blinds shutters. Attached 2 car garage direct access to the kitchen. Contemporary fixtures and finishes. Community amenities including numerous parks, recreational walking trails, sport fields and playgrounds. Highly rate public schools, close to shopping centers, retails and dining.
$3,395,000
110 Treehouse Irvine, CA 92603
- Type:
- Single Family
- Sq.Ft.:
- 3,000
- Status:
- Active
- Beds:
- 5
- Lot size:
- 0.1 Acres
- Year built:
- 2003
- Baths:
- 5.00
- MLS#:
- OC24204458
ADDITIONAL INFORMATION
NEW $100K PRICE IMPROVEMENT! Absolutely stunning and certain to be without equal, this exceptional remodeled home offers the most for luxury living in the coastal hills above Irvine. This remarkably renovated five-bedroom, five-bath “Olivos” residence – the largest in the division - with 3,000 SF it exudes the ultimate in style and comfort. Upon entering this remarkable home, one’s attention is drawn toward the upgrades at every turn, including European light Oak flooring, modern “Level 5” Smooth Walls and Ceilings, recessed lighting, Smart Home controls, and the open floor plan accentuated by the ample natural light throughout. The main level presents a bedroom and full bath, leading toward the family room, eating area, and gourmet kitchen with a floor-to-ceiling pocket sliding doors. An Entertainer's Dream Home! The gourmet kitchen features a gorgeous waterfall island with “leathered” quartzite, a gorgeous stone backsplash, white cabinetry with stylish gold handles, voice-activated “smart” luxury appliances, including double ovens, 5 -burner stove and refrigerator. The idyllic year-round coastal climate pairs perfectly with the home’s seamless indoor-outdoor design transitioning into a custom-designed backyard with a pool, spa, spacious deck area, cedar wood siding, and low water landscaping. The second level reveals the Primary Suite with a spa-like bath, as well as two additional spacious en-suite bedrooms, a tech center office, and laundry room. The upstairs reveals a fifth bedroom living suite with a full bath, and CITY LIGHTS VIEWS which can also be used as a Family or Game room with enough room for a pool table, TVs, and game station. Situated near the newly renovated community Pool, Spa, Fitness Centers, Park (one of five), Tennis Courts, Basketball Courts, Hiking & Biking Trails. Quail Hill features Only 3 blocks from award-winning Alderwood Elementary. In the nationally acclaimed University High School District of Irvine Unified. Enjoy quick access to 3 major freeways, and 2 toll roads. Quail Hill is one of the most ideally located neighborhoods in all of Southern California, with rolling hills, fresh coastal breezes, and only minutes from John Wayne Airport, Irvine Spectrum, Whole Foods, Fashion Island, and beautiful beaches! Come fall in love with your luxury oasis in the OC coastal hills!
$1,550,000
142 Rodeo Irvine, CA 92602
- Type:
- Townhouse
- Sq.Ft.:
- 1,695
- Status:
- Active
- Beds:
- 3
- Lot size:
- 0.05 Acres
- Year built:
- 2016
- Baths:
- 3.00
- MLS#:
- OC24205669
ADDITIONAL INFORMATION
Nestled amidst the picturesque hills of Irvine, this luxurious residence in Orchard Hills offers an unparalleled living experience. Boasting a spacious open floor plan flooded with natural light, the home invites you into a world of elegance and comfort. The gourmet kitchen, a culinary enthusiast's dream, features top-of-the-line appliances and ample counter space for gourmet creations. The grand primary suite is a true oasis, featuring a spa-like bathroom with a separate soaking tub and a walk-in shower, dual vanity and separate water closet. The additional upper bedroom with an ensuite bathroom provides privacy and convenience for guests or family members. The upper level also boasts an open area with built-in desk for an optional office space in addition to the 3-bedrooms. Soaring ceilings throughout the home create a sense of grandeur and spaciousness. This home has been upgraded with a water softener as well as a water purification system to enhance this masterfully curated residence. Step outside to enjoy the serene beauty of Orchard Hills. The community offers access to scenic walking trails, abundant parks, and the acclaimed Northwood High School, and Canyon View Elementary making it an ideal choice! With its luxurious amenities, breathtaking views, and prime location, this residence is a true gem in Orchard Hills.
Open House:
Saturday, 11/16 1:00-3:00PM
- Type:
- Condo
- Sq.Ft.:
- 952
- Status:
- Active
- Beds:
- 1
- Lot size:
- 0.02 Acres
- Year built:
- 1993
- Baths:
- 1.00
- MLS#:
- OC24204307
ADDITIONAL INFORMATION
Discover resort-style living at the Metropolitan in Irvine! This spacious one-bedroom condo, located on the second floor for added privacy and security, features an extended walkway entrance that creates a warm, welcoming approach to the unit. Inside, you'll find a versatile den/office that can function as a second bedroom, presented in a bright, open layout. Enjoy new flooring, a dedicated dining area, and a generously-sized living room. The master suite includes a dual-sink vanity, soaking tub, separate shower, and a large walk-in closet. Step outside to a roomy patio, perfect for outdoor relaxation. Additional highlights include an in-unit stacked washer and dryer. The Metropolitan community features a guarded entrance, beautiful pool, spa, clubhouse, and fitness center. Two assigned parking spaces are conveniently located right next to the elevator for easy access to your unit. Ideally situated near shopping, dining, and John Wayne Airport.
$698,000
1114 Epic Irvine, CA 92618
- Type:
- Condo
- Sq.Ft.:
- 657
- Status:
- Active
- Beds:
- 1
- Year built:
- 2019
- Baths:
- 1.00
- MLS#:
- PW24203581
ADDITIONAL INFORMATION
Welcome to 1114 Epic, an exquisite one-bedroom, one-bathroom condo nestled on the third floor of the vibrant Novel Park community. This stunning residence effortlessly blends comfort and modern living, featuring a coveted bonus storage room and a charming balcony that offers breathtaking views of dazzling sunsets—perfect for evening relaxation. As you step inside, you’ll be captivated by the thoughtfully designed open floor plan, drenched in natural light that creates an inviting ambiance. The upgraded kitchen boasts sleek countertops and stylish tile, complemented by high-end stainless-steel appliances and custom cabinetry, making it a chef’s dream and an entertainer's delight. Plus, the convenience of an in-unit washer and dryer elevates your everyday living experience. Life at Novel Park is more than just a home; it's a lifestyle. Enjoy access to an array of community amenities, including serene parks, dog parks for your furry friends, and a welcoming clubhouse ideal for social gatherings. The nearby plaza offers a variety of shopping, dining, and entertainment options, making it effortless to indulge in the best that Irvine has to offer. Whether you’re a busy professional, a couple seeking your perfect nest, or an astute investor, 1114 Epic is your gateway to a lifestyle of sophistication and convenience in one of Irvine’s most desirable neighborhoods. Don’t miss your chance to call this remarkable condo your new home—schedule a tour today and experience the allure for yourself!
$1,150,000
218 Novel Irvine, CA 92618
- Type:
- Condo
- Sq.Ft.:
- 1,499
- Status:
- Active
- Beds:
- 2
- Year built:
- 2020
- Baths:
- 3.00
- MLS#:
- OC24204861
ADDITIONAL INFORMATION
Modo in Novel Park at the Great Park 2 bedrooms, 2-1/2 Bath- First Floor Lounge- Private covered Balcony-Recessed lighting throughout- upgraded designer kitchen with full backsplash- Smart home features- Whirlpool Stainless Appliances, Roller shades throughout. P.S. Owner is also an agent real Estate
$2,386,000
402 Treble Irvine, CA 92618
Open House:
Saturday, 11/16 2:00-4:00PM
- Type:
- Condo
- Sq.Ft.:
- 3,203
- Status:
- Active
- Beds:
- 5
- Year built:
- 2024
- Baths:
- 5.00
- MLS#:
- OC24219072
ADDITIONAL INFORMATION
Welcome to your dream home in Rise Park, Great Park Irvine! This stunning brand-new 2024 residence, situated on a desirable corner lot, offers 5 generously sized bedrooms and 5 elegant bathrooms, including two exceptional master suites for ultimate comfort. The open-concept kitchen showcases an upgraded black marble island with a waterfall edge, complemented by elegant crystal lighting and high-end built-in appliances. A convenient guest room on the first floor and a bright second-floor loft provide versatile living options. Enjoy upgraded 18mm Urban Flooring engineered hardwood throughout, paired with exquisite Italy brand living room wall tile. The outdoor area features easy-to-clean, slip-resistant wood flooring, enhancing both safety and aesthetic appeal. Soft cotton linen double rod curtains create a warm ambiance, while a solar system ensures energy efficiency. Both master and guest bathrooms are equipped with smart toilet upgrades for added convenience. The garage also boasts a durable epoxy floor, adding both functionality and a polished finish. Seamlessly connect indoor and outdoor spaces through large sliding glass doors that lead to a beautifully landscaped yard, perfect for entertaining. Just a 5-minute walk from community parks, pools, playgrounds, and a clubhouse, this home harmoniously blends luxury, functionality, and sustainability—don’t miss the chance to make it yours!

Irvine Real Estate
The median home value in Irvine, CA is $1,515,000. This is higher than the county median home value of $1,008,200. The national median home value is $338,100. The average price of homes sold in Irvine, CA is $1,515,000. Approximately 41.12% of Irvine homes are owned, compared to 51.33% rented, while 7.55% are vacant. Irvine real estate listings include condos, townhomes, and single family homes for sale. Commercial properties are also available. If you see a property you’re interested in, contact a Irvine real estate agent to arrange a tour today!
Irvine, California has a population of 297,868. Irvine is more family-centric than the surrounding county with 42.3% of the households containing married families with children. The county average for households married with children is 34.78%.
The median household income in Irvine, California is $114,027. The median household income for the surrounding county is $100,485 compared to the national median of $69,021. The median age of people living in Irvine is 33.8 years.
Irvine Weather
The average high temperature in July is 81.5 degrees, with an average low temperature in January of 46.3 degrees. The average rainfall is approximately 12.9 inches per year, with 0 inches of snow per year.
