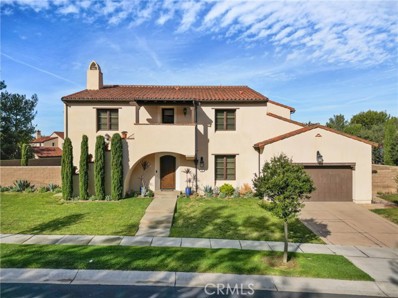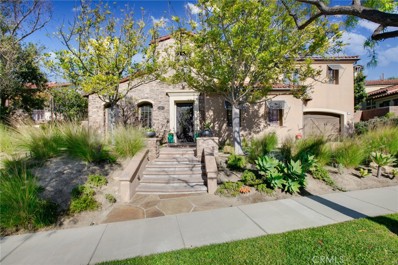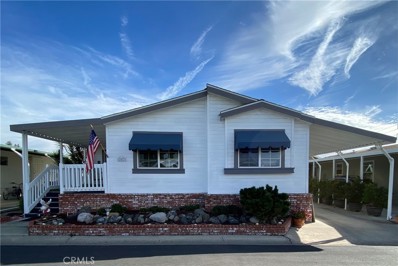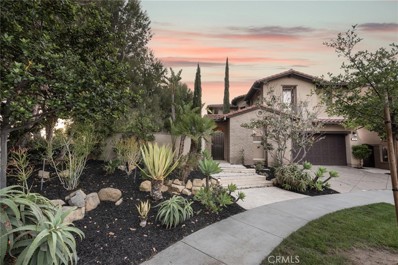Irvine CA Homes for Sale
$8,500,000
29 Grandview Irvine, CA 92603
- Type:
- Single Family
- Sq.Ft.:
- 6,259
- Status:
- Active
- Beds:
- 6
- Lot size:
- 0.33 Acres
- Year built:
- 2006
- Baths:
- 6.00
- MLS#:
- CROC23221127
ADDITIONAL INFORMATION
Constructed by Laing Luxury Homes, this La Cima Plan 3 is a grand 6-bedroom, 6.5-bathroom residence located on one of the highest elevated lots in the gated hills of The Summit at Turtle Ridge, one of Irvine's most prestigious communities adjacent to Newport Coast. With 6,259 sq.ft of living space, the home features an expansive, open floor plan, a private corner cul-de-sac location, and high-end appointments fit for even the most discerning buyer. The layout includes dual entries, oversized living and dining rooms, 2 guest suites, a media room, a library, and a bonus room. The kitchen offers professional-grade Thermador and Wolf appliances, a butler’s secondary prep kitchen, two Subzero refrigerators, two Bosch dishwashers, a Thermador warmer, KitchenAid microwave, two Franke sinks, and a water faucet over the stove. The home's interior layout also includes a generous family room, breakfast nook, laundry room, and two fireplaces leaving little to be desired. The Grande master suite boasts a circular retreat, large balcony, walk-in closet, and a spa-like bathroom. You will also enjoy beamed ceilings, travertine, and hardwood floors, a rare 14,200+ sq. ft lot with patio, lawn, and plenty of space to create the backyard oasis of your dreams. The home also includes a 3-car garage,
$5,530,000
28 Castlerock Irvine, CA 92603
- Type:
- Single Family
- Sq.Ft.:
- 4,550
- Status:
- Active
- Beds:
- 5
- Lot size:
- 0.22 Acres
- Year built:
- 2003
- Baths:
- 5.00
- MLS#:
- TR23194138
ADDITIONAL INFORMATION
Welcome home to this spacious two-story 5-bedroom, 4.5-bathroom home in the prestigious Turtle Ridge gated community. Upon entering, you will be greeted by a formal living. Make your way through the spacious living space that has lots of natural lighting and you will find the upgraded and extended kitchen. The meticulously upgraded chef's kitchen has custom cabinetry. Convenient oversized master bedroom downstairs along with a spacious laundry room. This spacious open floor plan is MOVE IN READY and is perfect for entertaining. The staircase to the upstairs will take you to see more natural light throughout the second level. This home has one of the best and most comfortable floor plans with a large family room, open kitchen area, breakfast nook, large private master suite, all five bedrooms with their own bathrooms and a floorplan that opens to courtyard gardens. Offering highly upgraded from top to bottom with granite kitchen counters, crown molding wood trims, built-in cabinets, and beautiful flooring. This home offers the ultimate CA lifestyle; an Exceptionally landscaped yard with a natural stone patio, beautiful water fountains, an outdoor fireplace, lush green trees, and a large multi-car driveway. Don’t miss this opportunity to own this unique upgraded estate with some of the best schools, trails, and parks.
- Type:
- Manufactured/Mobile Home
- Sq.Ft.:
- 1,900
- Status:
- Active
- Beds:
- 3
- Year built:
- 1994
- Baths:
- 2.00
- MLS#:
- OC23186866
ADDITIONAL INFORMATION
BIG PRICE REDUCTION! COME SEE IT! Three bedrooms - you could use one as an office, craft room, or for a live-in caregiver if needed. This is the largest mobile home currently available in this beautiful 55+ community called The Meadows (by more than 400 sqft!). Quiet location, great breezes! Well maintained and beautifully updated triple wide in an extremely desirable park! This lovely home has received many improvements just in the last three years: new roof, new AC, new windows, new decks, new light fixtures, new fans, exterior paint. Very inviting floor plan with living room (with fireplace), family room and dining area. Nice high ceilings make it feel even more spacious! Kitchen has breakfast nook and has lots of cupboards and counter space. Master bedroom has retreat area for reading, office space, or daydreaming. En suite bath has two sinks, shower and separate tub. Dedicated laundry room with cupboards. Back yard has very prolific orange tree and framed-in garden areas for growing veggies. See photos - it's a very nice, well-maintained and beautiful home, waiting for you!
- Type:
- Manufactured Home
- Sq.Ft.:
- 1,344
- Status:
- Active
- Beds:
- 2
- Lot size:
- 5,000 Acres
- Year built:
- 1978
- Baths:
- 1.00
- MLS#:
- CROC23124461
ADDITIONAL INFORMATION
Nice clean home with two bedrooms and two bathrooms. Located on a cul-de-sac and close to the greenbelt where you can walk to the clubhouse. The kitchen has a newer dishwasher, refrigerator and 5 burner gas stove and oven. Ceramic title floor and quartz counters with back splash. Some new recessed lighting. Plantation shutters, wood laminate floors. No popcorn ceilings! Large patio and a extra patio area. New vinyl slider off the den. Best thing is a garage with a epoxy floor. The Groves is a Private/Senior Resident owned community. Low Association Dues. Enjoy meandering green belts, gardens, 7-acre park, lawn bowling, tennis, pickleball, year-round heated pool and jacuzzi with water aerobics, wood shop, ceramics, cards, game room with pool tables, large TV and lounge, table tennis, tabletop shuffleboard, large clubhouse offering activities for everyone and much more!
$3,100,000
21 Land Bird Irvine, CA 92618
- Type:
- Single Family
- Sq.Ft.:
- 3,612
- Status:
- Active
- Beds:
- 5
- Lot size:
- 0.16 Acres
- Year built:
- 2010
- Baths:
- 6.00
- MLS#:
- PW24106453
ADDITIONAL INFORMATION
Enter the private courtyard of this exquisite residence nestled in the prestigious Las Colinas community of Portola Springs, where your eyes are immediately drawn to the shimmering pool and spa, inviting you to unwind and enjoy the serene surroundings. This stunning home offers 5 bedrooms, 5.5 bathrooms and a separate casita with private bedroom and bath providing a desirable floor plan with exceptional amenities. Entertain with ease in the spacious living room and dining area, accentuated by dark wooden beams that add a touch of sophistication to the space. The heart of the home is the open-concept kitchen and family room, featuring a large island to allow for extra seating, granite countertops, pendant lighting, and "WOLF" stainless steel appliances. French doors open to the backyard oasis, where lush landscaping creates a private retreat, complete with a built-in BBQ island, a contemporary fire pit, adorned with fire glass and surrounded by built-in seating. Additionally there is a pergola patio cover, providing shade, style and sets the stage for cozy gatherings. Work from home effortlessly in the dedicated office space, offering both functionality and style. Retreat to the luxurious primary suite, featuring a spa-like bathroom with dual vanities, a soaking tub, and a separate shower, as well a walk-in closets and yoga retreat area. Three secondary bedroom suites with their own private bathroom provide added comfort for family and guests. Additional highlights of this exquisite home include: upstairs laundry room, recessed lighting, crown molding, plantation shutters (downstairs living room only), dual-paned windows, water softener, and three air conditioning units, ensuring comfort throughout the home, with one dedicated to the casita for personalized climate control. The garage boasts built-in cabinets and epoxy flooring, adding convenience and durability to the space. Residents of the community enjoy access to a wealth of amenities, including an Olympic-size swimming pool, spa, park, basketball courts, and more, all just a short stroll away. Don't miss the opportunity to experience luxury living in Portola Springs. Schedule a showing today to see all that this magnificent property has to offer!

Irvine Real Estate
The median home value in Irvine, CA is $1,515,000. This is higher than the county median home value of $1,008,200. The national median home value is $338,100. The average price of homes sold in Irvine, CA is $1,515,000. Approximately 41.12% of Irvine homes are owned, compared to 51.33% rented, while 7.55% are vacant. Irvine real estate listings include condos, townhomes, and single family homes for sale. Commercial properties are also available. If you see a property you’re interested in, contact a Irvine real estate agent to arrange a tour today!
Irvine, California has a population of 297,868. Irvine is more family-centric than the surrounding county with 42.3% of the households containing married families with children. The county average for households married with children is 34.78%.
The median household income in Irvine, California is $114,027. The median household income for the surrounding county is $100,485 compared to the national median of $69,021. The median age of people living in Irvine is 33.8 years.
Irvine Weather
The average high temperature in July is 81.5 degrees, with an average low temperature in January of 46.3 degrees. The average rainfall is approximately 12.9 inches per year, with 0 inches of snow per year.




