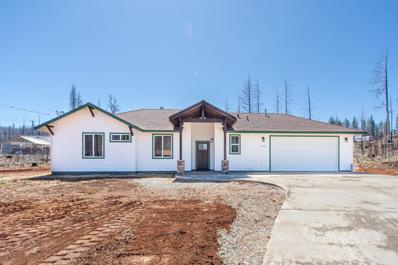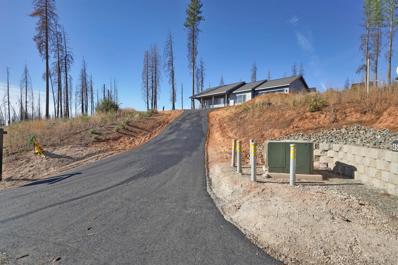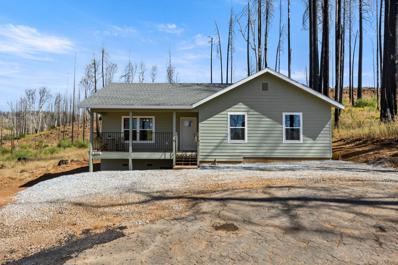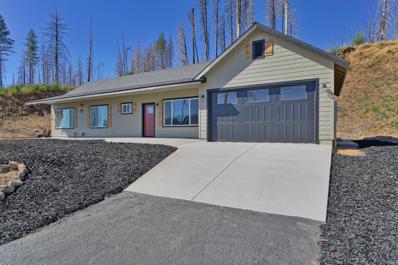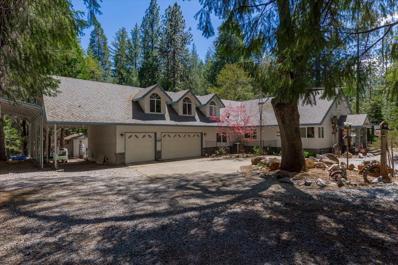Grizzly Flats CA Homes for Sale
- Type:
- Other
- Sq.Ft.:
- 2,070
- Status:
- Active
- Beds:
- 3
- Lot size:
- 1.42 Acres
- Year built:
- 2000
- Baths:
- 3.00
- MLS#:
- 224130771
ADDITIONAL INFORMATION
This beautifully remodeled Grizzly Flats home sits on 1.4 acres, backing to the El Dorado County Forest, offering endless opportunities to explore nature right from your backyard. Located outside the burn scar, the home has been updated, featuring a new roof, new flooring in the bedrooms, bathrooms and downstairs, and new dishwasher. The main living area has an open floor plan and flows to a new deck with stunning sunrise and sunset views and views of the forest. A whole house fan keeps the home cool on warm summer evenings, ensuring comfort and energy efficiency. A cozy fireplace will keep you warm in the winter. The primary suite offers a large walk-in closet and private bathroom. A convenient half bath is located upstairs for guests. Downstairs, you'll find an additional family area, two bedrooms, a full bathroom, a laundry room, plus access to a second deck. The oversized, finished garage is perfect for hobbies, with plenty of electrical outlets. The property has been recently cleared, surrounded by new gravel, for a low maintenance yard. This home is move-in ready and can even come furnished with the current furnishings, making your transition easy.
- Type:
- Other
- Sq.Ft.:
- 1,554
- Status:
- Active
- Beds:
- 3
- Lot size:
- 0.31 Acres
- Year built:
- 2024
- Baths:
- 2.00
- MLS#:
- 224117691
- Subdivision:
- Grizzly Flat
ADDITIONAL INFORMATION
Experience the allure of Grizzly Flats' revitalization with this stunning, Brand-New Home. Crafted with meticulous attention to detail and quality construction, it boasts a plethora of desirable features. Revel in the elegance of granite counter tops, the durability of vinyl plank flooring, and the modern convenience of upgraded appliances. Hardy board siding ensures longevity and charm, while the spacious layout floods the interior with natural light. Entertain effortlessly in the expansive great room, complete with a stylish kitchen island, dining bar, and cozy breakfast nook. Retreat to the luxurious master suite featuring a generous walk-in closet, while the convenience of a dedicated laundry room with a sink and a tank less water heater adds to the home's appeal. Plus, the large finished garage provides ample storage space. Embrace the future with outstanding fiber optic internet connectivity, perfect for remote work or entertainment needs. Grizzly Flats is on the rise, offering a serene countryside lifestyle amidst its rebuilding efforts. Don't miss this opportunity to own a brand-new home in this thriving community. It's the perfect time to make this your NEW home
- Type:
- Other
- Sq.Ft.:
- 1,276
- Status:
- Active
- Beds:
- 3
- Lot size:
- 0.56 Acres
- Year built:
- 2024
- Baths:
- 2.00
- MLS#:
- 224114413
ADDITIONAL INFORMATION
Escape to Grizzly Flats with this delightful 3-bedroom, 2-bathroom home, perfectly situated for year-round outdoor adventures! The front porch and setting offers amazing sunset and sunrise views. Oversized garage and a covered font porch the length of the home. Enjoy the stunning four-season weather, with opportunities for hiking, skiing, and exploring the nearby national forest. The open-concept design welcomes you with plenty of natural light and room for relaxation and entertainment. Cook up a storm in the well-appointed kitchen featuring beautiful granite countertops and ample storage, ideal for family gatherings and dinner parties.Retreat to any of the three cozy bedrooms, providing the perfect sanctuary after a day of adventure.Outdoor Paradise: The surrounding area boasts access to Lake Tahoe, picturesque lakes, and regional wineries, making it a fantastic spot for recreation and relaxation. Nature Lover's Dream: With national forests just moments away, enjoy hiking, biking, and wildlife watching right at your doorstep.Don't miss your chance to own this lovely home in a prime location, offering both tranquility and adventure. Schedule a showing today and experience the charm of Grizzly Flats living!
- Type:
- Other
- Sq.Ft.:
- 1,200
- Status:
- Active
- Beds:
- 3
- Lot size:
- 0.56 Acres
- Baths:
- 2.00
- MLS#:
- 224110005
ADDITIONAL INFORMATION
Escape to your own slice of paradise and in this newly constructed home in the Foothills. This is your chance to live close to the El Dorado County National Forest where you can hike, hunt, fish and find peace and quiet. This turn-key home offers a retreat for all seasons, accessible by roads that wind through the FairPlay and Amador Wine Regions. The bright and light-filled home offers an open concept living, dining and kitchen with vaulted ceilings. Kitchen boast all new appliances. Primary bedroom has en-suite bath with walk-in closet. Embrace eco-friendly living with energy efficient mini-split heating and cooling and a hot water heat pump. Fire sprinkler system provides you with peace of mind for you and your household. Unwind with loved ones in the great room or savoring cup of coffee on the porch while smelling the crisp mountain air. This hill-top home offers space and privacy on over a half an acre. There is room for a garage or shop and enough land to carve out for RV parking. Would be great for first time buyers, those downsizing or as a vacation retreat. Come be a part the growing community and the Grizzly Flat renaissance!
- Type:
- Other
- Sq.Ft.:
- 2,070
- Status:
- Active
- Beds:
- 3
- Lot size:
- 0.5 Acres
- Year built:
- 2008
- Baths:
- 2.00
- MLS#:
- 224102368
ADDITIONAL INFORMATION
Welcome to this stunning like-new 3-bedroom, 2-bathroom home boasting over 2,000 square feet of living space on a level 1/2 acre lot. Immaculately maintained, this home features numerous updates, including a new roof, new gutters with gutter guards, new dual-pane windows, new central heating and air, and all-new carpet. The kitchen is a chef's dream, offering ample cabinet space and upgraded appliances, and it opens seamlessly to the expansive living room, where vaulted ceilings and elegant French doors lead to the exterior patio. The guest bedrooms are generously sized, while the primary suite is a true retreat, located separately for privacy. It also includes French doors, a walk-in closet, and a spa-like primary bath with a jetted soaking tub. Outdoors, you'll find a fully fenced vegetable garden space, built-in BBQ, and a large grassy area perfect for entertaining or relaxing. Priced at just $176 per square foot, this property offers incredible value and is sure to impress! As an added bonus this property has AT&T fiber available for internet & is located on Evergreen Dr. which is the first road to be plowed and maintained during the winter months making this home hassle and worry free!
- Type:
- Other
- Sq.Ft.:
- 1,300
- Status:
- Active
- Beds:
- 3
- Lot size:
- 0.89 Acres
- Year built:
- 2024
- Baths:
- 2.00
- MLS#:
- 224103194
ADDITIONAL INFORMATION
Welcome to your dream home! This newly constructed contemporary ranch offers the perfect blend of modern design and comfort, nestled in the serene landscape of Grizzly Flats. With 3 bedrooms and 2 luxurious baths, this home is designed for both relaxation and entertaining. Step inside to discover an open-concept living space that seamlessly integrates the living room, dining area, and upscale kitchen. The kitchen boasts beautiful granite countertops and custom cabinets, providing both functionality and style for all your culinary adventures. Enjoy year-round comfort with multiple heating and air zone units, ensuring that every corner of your home is perfectly temperature-controlled, no matter the season. This home is insulated to the max, offering energy efficiency and peace of mind. The dedicated laundry room adds convenience to your daily routine, while the upscale construction promises durability and quality. You'll find yourself just moments away from local wineries and a plethora of outdoor activities, making it easy to embrace the vibrant lifestyle that Grizzly Flats has to offer. Don't miss your chance to own this exceptional property that perfectly combines contemporary living with the beauty of nature. Schedule your private showing today!
- Type:
- Other
- Sq.Ft.:
- 1,384
- Status:
- Active
- Beds:
- 3
- Lot size:
- 0.26 Acres
- Year built:
- 1973
- Baths:
- 2.00
- MLS#:
- 224091300
- Subdivision:
- Grizzly Park 08
ADDITIONAL INFORMATION
Experience mountain living in this beautifully remodeled A-Frame home in the desirable Blue Mountain community. Large windows offer stunning views of pine-covered mountains, while the wraparound deck is perfect for enjoying sunrises and sunsets. The yard is perfect for mountain nights roasting marshmallows around the firepit. And children will love running around the huge yard and playing on the built in play structure. The updated kitchen features granite countertops and wood floors, complementing the rustic charm of Cathedral Pine ceilings and cedar walls in the living area. This home boasts unique touches like a custom mahogany front door, built-in bookshelves, and a cozy stone fireplace with a Napolean Wood Stove. Modern upgrades include a new central heating furnace, fresh interior paint throughout, Cat 5 wired jacks in all bedrooms, and a fully updated downstairs bathroom.
- Type:
- Single Family
- Sq.Ft.:
- 2,381
- Status:
- Active
- Beds:
- 4
- Lot size:
- 0.25 Acres
- Year built:
- 2006
- Baths:
- 3.00
- MLS#:
- PV24167354
ADDITIONAL INFORMATION
Custom designed and built with exceptional quality, this home features a robust structure starting with rebar-supported concrete bond beams in the foundation and a custom engineered stick frame roof. Unlike prefabricated trusses, this stick frame directly transfers bearing points to the foundation. The overhang and fascia are hand-routed in a Chalet style, reflecting the Sierra Nevada mountains' alpine atmosphere. The property includes two driveways: one leading to an RV pad with full hookups, and the other to a two-car garage. The entryway features a 12-sided dodecagon turret with a vaulted ceiling, referred to as the Rapunzel or princess room. Upon entering through a rustic bolted castle door with a speakeasy window, you'll find 900 sq. ft. of hand-rubbed South American teak and British carpeted stairs leading to the upper rooms. The foyer connects to several rooms, including an office or 4th bedroom, a coat and laundry chute, and wine storage. A half bath and a future-plumbed area for a second shower are also accessible. The kitchen boasts walnut cabinetry, tan-brown granite countertops, and modern black appliances. A frosted glass pantry door with copper doorjambs adds a decorative touch. The dining area, capable of accommodating a large table, connects to a great room with a vaulted ceiling and massive glulam beam. The room features mood lighting, a built-in cabinet for a 70” TV, wired surround sound, and a wood-burning stove. A custom carpentry-covered deck offers a pleasant view and is equipped with recessed lights and a ceiling fan. Upstairs, you'll find three bedrooms and a family bathroom with a tan-brown granite sink and ample linen storage. The Master Bedroom suite includes a cathedral ceiling, a wet bar with under-counter refrigerator, and a Roman tub. The suite opens to a balcony with expansive views of Sutter Buttes and the Coastal Mountain range. The two-car garage includes a laundry area and is pre-plumbed for an additional shower. The garage features a cathedral ceiling, a 4-post car lift space, and a chain hoist gantry. Outside, the property is landscaped with retaining walls and an automatic sprinkler system. There is over 900 sq. ft. of storage space under the house with shelving and lighting. We are also installing new baseboards and trim paint to ensure everything is fresh for the sale.
- Type:
- Other
- Sq.Ft.:
- 2,356
- Status:
- Active
- Beds:
- 2
- Lot size:
- 1 Acres
- Year built:
- 1993
- Baths:
- 2.00
- MLS#:
- 224041087
ADDITIONAL INFORMATION
MOTIVATED SELLER!! WILL LOOK AT ALL OFFERS!! This custom-built home features an inviting open concept with vaulted ceilings, creating an airy and spacious atmosphere. The heart of the house is the stunning rock hearth, providing a captivating focal point for gatherings. The spacious kitchen is a chef's delight, featuring a granite island with a convenient sink, pantry, wine refrigerator, and new appliances. The primary suite downstairs offers the ultimate retreat with two closets and a primary bathroom with a spa-like ambiance, double sinks, a jetted tub, and a walk-in shower with dual shower heads. Upstairs, you'll find a private second bedroom and a large framed-in storage space, presenting an opportunity to expand for an additional bedroom and bathroom. The backyard features a large deck to unwind with family and friends. The 24-foot depth 3-car garage offers a drive-through feature and workshop area, RV storage, and RV hook-up. This setup allows you to transform your travel trailer into a comfortable and functional extra living space with the convenience of total power, water, and septic connections. It offers incredible flexibility for accommodating guests or family members. Your travel trailer becomes a versatile and welcoming extension of your home for guests.
Barbara Lynn Simmons, CALBRE 637579, Xome Inc., CALBRE 1932600, [email protected], 844-400-XOME (9663), 2945 Townsgate Road, Suite 200, Westlake Village, CA 91361

Data maintained by MetroList® may not reflect all real estate activity in the market. All information has been provided by seller/other sources and has not been verified by broker. All measurements and all calculations of area (i.e., Sq Ft and Acreage) are approximate. All interested persons should independently verify the accuracy of all information. All real estate advertising placed by anyone through this service for real properties in the United States is subject to the US Federal Fair Housing Act of 1968, as amended, which makes it illegal to advertise "any preference, limitation or discrimination because of race, color, religion, sex, handicap, family status or national origin or an intention to make any such preference, limitation or discrimination." This service will not knowingly accept any advertisement for real estate which is in violation of the law. Our readers are hereby informed that all dwellings, under the jurisdiction of U.S. Federal regulations, advertised in this service are available on an equal opportunity basis. Terms of Use
Grizzly Flats Real Estate
The median home value in Grizzly Flats, CA is $318,400. This is lower than the county median home value of $650,100. The national median home value is $338,100. The average price of homes sold in Grizzly Flats, CA is $318,400. Approximately 75.12% of Grizzly Flats homes are owned, compared to 6.22% rented, while 18.66% are vacant. Grizzly Flats real estate listings include condos, townhomes, and single family homes for sale. Commercial properties are also available. If you see a property you’re interested in, contact a Grizzly Flats real estate agent to arrange a tour today!
Grizzly Flats, California 95636 has a population of 1,205. Grizzly Flats 95636 is more family-centric than the surrounding county with 58.74% of the households containing married families with children. The county average for households married with children is 30.32%.
The median household income in Grizzly Flats, California 95636 is $78,415. The median household income for the surrounding county is $88,770 compared to the national median of $69,021. The median age of people living in Grizzly Flats 95636 is 45 years.
Grizzly Flats Weather
The average high temperature in July is 90.7 degrees, with an average low temperature in January of 36.1 degrees. The average rainfall is approximately 51.7 inches per year, with 46.3 inches of snow per year.

