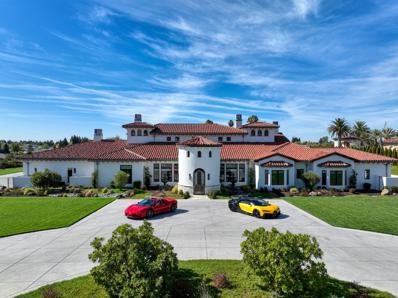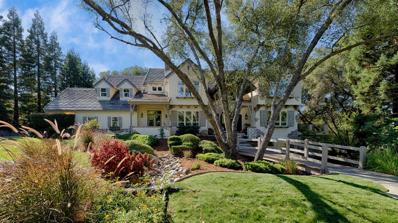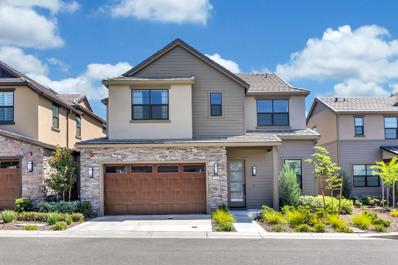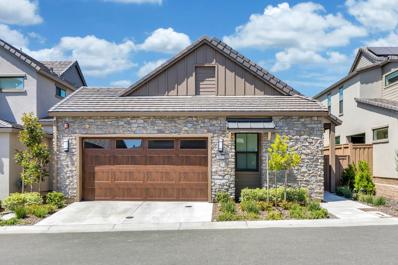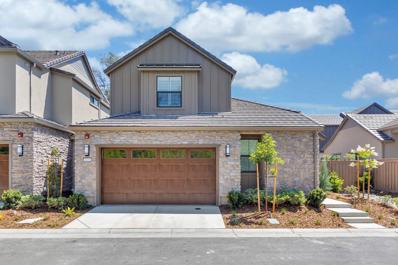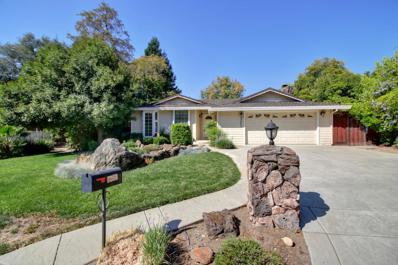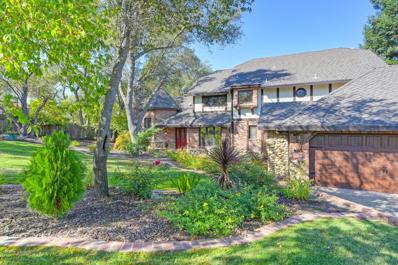Granite Bay CA Homes for Sale
- Type:
- Other
- Sq.Ft.:
- 2,007
- Status:
- NEW LISTING
- Beds:
- 3
- Lot size:
- 0.16 Acres
- Year built:
- 1999
- Baths:
- 2.00
- MLS#:
- 224152571
- Subdivision:
- Ashley Woods
ADDITIONAL INFORMATION
Charming custom home with pool in gated Ashley Woods! Single level with 3 car garage on corner lot. Low maintenance yard with built in pool. Covered patio for al fresco dining! Large master suite with access to pool and backyard. Large walk in closet. Lots of hall cabinets for easy storage. Laundry room has cabinets and sink! Eureka schools, close to public transportation and shopping. Custom tile flooring and granite counters. Large kitchen island to assist with entertaining large parties!
- Type:
- Other
- Sq.Ft.:
- 2,590
- Status:
- NEW LISTING
- Beds:
- 4
- Lot size:
- 0.2 Acres
- Baths:
- 3.00
- MLS#:
- 224152814
ADDITIONAL INFORMATION
The Willow is a two-story home featuring four bedrooms and three bathrooms. Expansive windows spanning two stories high line the back of the great room walls creating an indoor/outdoor quality and allowing tons of natural light to shine inside. The home chef will love the large kitchen with a two-tiered island, plenty of prep areas, a pantry, and cabinet space. For even more storage, the spacious two-car garage is complimented by a small storage area / workshop at the rear of the garage. Up the stairs you will find the owners suite. Designed for privacy and a place to retreat, it features a full walk-in closet, a spacious bath with a tub and shower, and dual vanities. Elevating the living experience, secondary bedrooms are generous and open space surrounds the hallway providing volume and a feeling of grandeur.
- Type:
- Other
- Sq.Ft.:
- 1,866
- Status:
- NEW LISTING
- Beds:
- 3
- Lot size:
- 0.13 Acres
- Baths:
- 2.00
- MLS#:
- 224152611
ADDITIONAL INFORMATION
The joys of single-story living are all part of the Alder floorplan. The floorplan features three bedrooms (fourth bedroom/den optional) and two full baths - all without stairs. The owners suite features a walk-in closet located off the abundantly sized owners bath. An additional linen closet is available within this suite as well. The laundry room is enclosed with the modern touch of a barn door. The den can also be converted to an optional fourth bedroom. The den can be fitted with sliding barn doors and the bedroom with a traditional entry. This area is perfect to be used as a flex space within the home - letting it be whatever you need when you need it. The kitchen features plenty of counter space and a pantry, a center island complete with sinks and the dishwasher. From the kitchen, you enter into the great room, which offers room for family gatherings and opens up to the covered patio. Photos to come.
- Type:
- Other
- Sq.Ft.:
- 1,866
- Status:
- NEW LISTING
- Beds:
- 3
- Lot size:
- 0.13 Acres
- Baths:
- 2.00
- MLS#:
- 224152585
ADDITIONAL INFORMATION
The joys of single-story living are all part of the Alder floorplan. The floorplan features three bedrooms (fourth bedroom/den optional) and two full baths - all without stairs. The owners suite features a walk-in closet located off the abundantly sized owners bath. An additional linen closet is available within this suite as well. The laundry room is enclosed with the modern touch of a barn door. The den can also be converted to an optional fourth bedroom. The den can be fitted with sliding barn doors and the bedroom with a traditional entry. This area is perfect to be used as a flex space within the home - letting it be whatever you need when you need it. The kitchen features plenty of counter space and a pantry, complete with sinks and the dishwasher. The great room gives ample space for family gatherings and opens up to the covered patio.
$1,198,000
7855 Morningside Drive Granite Bay, CA 95746
Open House:
Sunday, 12/22 1:00-4:00PM
- Type:
- Other
- Sq.Ft.:
- 2,264
- Status:
- Active
- Beds:
- 4
- Lot size:
- 1.01 Acres
- Year built:
- 1963
- Baths:
- 3.00
- MLS#:
- 224122743
- Subdivision:
- Hidden Valley Community Association
ADDITIONAL INFORMATION
Immerse yourself in this turn-key treasure on Morningside Drive in Hidden Valley Estates, Granite Bay. Carefully updated to maintain the inclusive comfortable vibe w/ cozy fireplace, large pictures windows & multiple gathering spots throughout.Private, peaceful & full of natural beauty & mature trees, W/ access to the Hidden Valley Community encompassing 180 acres incl. private lakes filled w/ trophy Bass, miles of walking/biking trails, horseshoe pits, riding arenas, round pen & pastures, basketball, baseball & recreation facility and lake swimming. Excellent schools incl. Del Oro & close proximity to shopping, dining & entertainment & hospitals. Feel right at home w/ multiple community events throughout the year all designed to bring the neighborhood together as much or as little as you like. Hidden Valley harkens back to simpler times when life was relaxed and people waved when you passed by. What a wonderful place to settle and call home.
$1,275,000
4820 Waterbury Way Granite Bay, CA 95746
- Type:
- Other
- Sq.Ft.:
- 3,683
- Status:
- Active
- Beds:
- 4
- Lot size:
- 0.17 Acres
- Year built:
- 1990
- Baths:
- 3.00
- MLS#:
- 224131239
ADDITIONAL INFORMATION
Beautiful Granite Bay home w/ backyard overlooking Swan Lake in the highly coveted Treelake Village. Tile Roof put on in 2015. New Exterior Paint, Deck & Garage door.
- Type:
- Other
- Sq.Ft.:
- 4,155
- Status:
- Active
- Beds:
- 4
- Lot size:
- 0.62 Acres
- Year built:
- 2003
- Baths:
- 4.00
- MLS#:
- 224130522
- Subdivision:
- Granite Hills
ADDITIONAL INFORMATION
Gorgeous, remodeled estate that lives like a single-story in sought-after Granite Bay Hills. The custom floor plan boasts multiple living areas, a formal office, en-suite bedroom, and an expansive primary suite on the first floor. Upstairs features two bedrooms, a spacious bonus room, and loft. The home has been stunningly updated throughout including a renovated chef's kitchen, newer hardwood flooring, custom carpenter refinished beams, and owned solar. The completely private backyard is built for relaxation, entertainment, and recreation. The sprawling yard offers a beautiful pool with rock waterfall, built-in BBQ, sports court, rock outcroppings, above ground hot tub and plunge pool and park-like setting. Located in the sought-after gated community that offers its residents a community park and golf cart access to Granite Bay Golf Club while being close to Folsom Lake, Eureka Union schools, shopping, dining, and so many amenities.
$2,750,000
9070 Camino Del Avion Granite Bay, CA 95746
- Type:
- Other
- Sq.Ft.:
- 5,111
- Status:
- Active
- Beds:
- 5
- Lot size:
- 1.1 Acres
- Baths:
- 5.00
- MLS#:
- 224127350
- Subdivision:
- Los Lagos
ADDITIONAL INFORMATION
Welcome to a breathtaking new construction residence, meticulously designed to define contemporary luxury. Nestled on a sprawling 1.10 acre lot in the exclusive guard-gated community of Los Lagos, this 5,111+/- sq. ft. masterpiece offers a serene park-like setting. Enter through a grand mahogany door into a space with soaring ceilings that create an open, airy ambiance.The open floor plan features a gourmet kitchen with sleek quartz countertops, a waterfall island, custom cabinetry, a walk-in pantry, and a prep kitchen. Adjacent spaces include a dining area, family room, wet bar, and glass-enclosed wine room. Expansive balconies overlook the tranquil backyard, ready for your personal touches. The main level includes a guest suite with an ensuite bath, a dedicated office with courtyard access, a powder room, and a laundry room. A floating white oak staircase with illuminated rails leads to three upstairs ensuite bedrooms, including the primary suite. This private retreat offers a fireplace, balcony, spa-like bath, boutique-style closet, and a second laundry room. Sustainability features such as owned solar enhance this home, blending elegance with function. Residents enjoy Los Lagos amenities, plus close proximity to Folsom Lake, fine dining, and shopping.
- Type:
- Other
- Sq.Ft.:
- 2,585
- Status:
- Active
- Beds:
- 4
- Lot size:
- 0.21 Acres
- Year built:
- 1995
- Baths:
- 3.00
- MLS#:
- 224129305
- Subdivision:
- Westlake Estates
ADDITIONAL INFORMATION
Charming Two-Story Gem in Granite Bay! Discover the perfect opportunity to create your dream home in this sought-after Granite Bay neighborhood! Nestled in a top-rated school district and just moments away from Folsom Lake, this spacious two-story home offers an unbeatable location for an active and growing family. Featuring a functional layout, this property is ideal for those who value space and potential. The main floor includes a primary suite with large closet, formal living and dining area, welcoming great room with brick fireplace, and a cozy kitchen ready for your personal touch. Upstairs, you'll find generously sized bedrooms with room to grow. While the home needs a little TLC, it offers a wonderful chance to bring your vision to life. Imagine summer evenings relaxing in the backyard or enjoying nearby trails, shopping, and diningall just a short drive away. Don't miss the chance to make this Granite Bay home your own. It's the perfect place for your family to grow, play, and create lasting memories!
- Type:
- Other
- Sq.Ft.:
- 672
- Status:
- Active
- Beds:
- 2
- Year built:
- 1985
- Baths:
- 1.00
- MLS#:
- 224129752
ADDITIONAL INFORMATION
Welcome to your perfect starter home in the highly desirable Granite Bay area! This clean and cozy 2-bedroom, 1-bathroom mobile home is located in a welcoming all-ages park, offering a fantastic opportunity for families, couples, or individuals looking for an affordable option in a prime location. The bright and open living space is move-in ready, while the large storage shed provides ample room for tools, hobbies, or extra storage. Enjoy the peaceful surroundings of the community while being just minutes from top-rated schools, shopping, dining, and outdoor recreation. This is your chance to own in Granite Bay at an unbeatable value. Schedule your showing today and take the first step toward calling this gem home!
- Type:
- Single Family
- Sq.Ft.:
- 2,590
- Status:
- Active
- Beds:
- 4
- Lot size:
- 0.15 Acres
- Year built:
- 2024
- Baths:
- 3.00
- MLS#:
- 41079587
ADDITIONAL INFORMATION
Granite Bay Beauty. Great corner lot. High Ceilings, gourmet kitchen, designer urban package included. Bedroom and bathroom downstairs. Prestigious neighborhood, 10 minute walk to Folsom Lake. Make The Glen your home at a very affordable price.
- Type:
- Other
- Sq.Ft.:
- 784
- Status:
- Active
- Beds:
- 2
- Year built:
- 1981
- Baths:
- 1.00
- MLS#:
- 224128773
ADDITIONAL INFORMATION
This beautifully updated 2-bedroom, 1-bathroom mobile home is ready for you to move in and enjoy. Every corner of the home has been refreshed with modern touches and thoughtful upgrades. Step inside to find upgraded flooring that flows seamlessly throughout, paired with freshly painted interiors in stylish, neutral tones. The kitchen has been completely transformed, featuring upgraded countertops, contemporary cabinetry, and recently installed appliances that make cooking and entertaining a breeze. The bathroom has been fully redone with modern fixtures and finishes, offering both comfort and style. Located in a welcoming all-ages community and close to grocery stores, restaurants, and shops, this home is the perfect blend of quality and convenience. Schedule your showing today and see it for yourself!
$1,025,000
4839 Waterbury Way Granite Bay, CA 95746
- Type:
- Single Family
- Sq.Ft.:
- 3,277
- Status:
- Active
- Beds:
- 5
- Lot size:
- 0.23 Acres
- Year built:
- 1990
- Baths:
- 3.00
- MLS#:
- ML81987177
ADDITIONAL INFORMATION
Welcome to your dream home in the highly sought-after Treelake Village. This expansive 3,277 sq. ft. residence offers 5 spacious bedrooms, 3 luxurious bathrooms, and an open floor plan designed for modern living. The newly remodeled chefs kitchen is the heart of the home, quartz countertops, custom cabinetry, and a large butcher block island perfect for gathering. The open concept seamlessly connects the kitchen to the living and dining areas, creating a bright and welcoming atmosphere for family and guests. Situated on a generous 9,845 sq. ft. lot, this property is an entertainers paradise, featuring a pool, a relaxing hot tub, and ample outdoor space. Located just one mile from the prestigious Granite Bay Country Club, this home combines convenience with luxury. Families will appreciate the top-rated Eureka School District, including Oakhills Elementary (K-3), Ridgeview (4-6), Cavitt Junior High (7-8), and Granite Bay High School.
$2,000,000
7170 Sierra Drive Granite Bay, CA 95746
Open House:
Saturday, 12/28 12:00-3:00PM
- Type:
- Other
- Sq.Ft.:
- 4,437
- Status:
- Active
- Beds:
- 4
- Lot size:
- 0.95 Acres
- Year built:
- 1984
- Baths:
- 3.00
- MLS#:
- 224128089
ADDITIONAL INFORMATION
This spectacular lake view home overlooks Folsom Lake on a .95-acre lot at the end of a cul-de-sac and adjoins Folsom State Park. This custom-built home has never been on the market before and was lovingly designed and cared for by one family. The owners orientated the house around, capturing the lake views and downtown Sacramento skyline, with expansive windows and several decks. The house is perfect for outdoor enthusiasts, with rare backyard gate access to Folsom Lake. The main level floorplan includes a dramatic entry, dining room, living room with fireplace, family room with fireplace and solarium, large kitchen, breakfast nook, laundry room, and one bedroom with full bath. Upstairs, relax in the primary suite overlooking the lake, which has a private deck, fireplace retreat, and bathroom with Sacramento city views. Two other bedrooms are upstairs with a jack and jill bathroom and a large game room. In addition to the three-car garage, the home has a private drive with ample guest parking and space for recreational vehicles. Plenty of additional storage in basement. A Granite Bay home like this rarely comes on the market. It is more than a home; it is a lifestyle. See HD Video for a look inside.
$2,250,000
8050 Morningside Drive Granite Bay, CA 95746
- Type:
- Other
- Sq.Ft.:
- 4,385
- Status:
- Active
- Beds:
- 6
- Lot size:
- 1 Acres
- Year built:
- 2016
- Baths:
- 5.00
- MLS#:
- 224127909
- Subdivision:
- Hidden Valley
ADDITIONAL INFORMATION
Arguably one of the most special neighborhoods in all of Granite Bay. Welcome to the community of Hidden Valley. This curated home is not only stylish and chic, completely rebuilt in 2016 w/owned solar. Approaching the property you'll find a large sweeping circular driveway and a home with a stately presence. For the discerning buyer, the home lives mostly as a single story with the primary suite, three bedrooms and office on the main level. Two bedrooms share a Jack -n-Jill. Addt'l full bath near fourth bedroom. Upstairs is two more bedrooms, one w/custom cabinets, another full bath and bonus room. Entertainer's dream layout with open flow concept. Kitchen built for the epicurean cook w/high end appliances, double ovens, W/I pantry, wet bar, wine fridge and B/I Subzero refrigerator. Also located on the main level is a powder room. Views from every window to a full acre of perfectly manicured, mature landscape. The backyard is simply stunning and backs to a greenbelt with total privacy. Covered rear patios, large sparkling pool & spa, high end outdoor kitchen, BBQ, fire pit, shed, and flower beds. Side load 3 car gar w/epoxy floors and built-ins. RV area. The 180 acres of common area features a clubhouse, fishing lakes, beach area, playground, walking, riding trails and arena.
- Type:
- Other
- Sq.Ft.:
- 1,223
- Status:
- Active
- Beds:
- 2
- Year built:
- 2000
- Baths:
- 2.00
- MLS#:
- 224125456
ADDITIONAL INFORMATION
Discover unparalleled serenity and convenience in this exceptional mobile home located in an all-age community in Granite Bay. Nestled in a peaceful setting, this beautifully updated residence offers a private, lush backyard the perfect space for outdoor gatherings, relaxation, or your personal retreat. Enjoy effortless access to the natural beauty of Folsom Lake, scenic trails, and a wide selection of top-rated supermarkets and restaurants just minutes away. This home seamlessly blends modern comfort with the best of nature and urban convenience, providing a low-maintenance lifestyle in one of Granite Bay's most sought-after areas. Whether you're downsizing, retiring, or seeking the ideal weekend escape, this rare gem invites you to own your own piece of Granite Bay paradise! Don't miss this unique opportunity to make it yours.
- Type:
- Other
- Sq.Ft.:
- 800
- Status:
- Active
- Beds:
- 2
- Year built:
- 1975
- Baths:
- 1.00
- MLS#:
- 224122553
ADDITIONAL INFORMATION
Motivated seller! Price reduction reflects as-is sale. 2 Bedroom 1 bathroom home in a ALL AGE PARK in coveted Granite Bay. This singlewide is 720 SQ FT with a 80 SQ FT Pop Out. Two Spacious Bedrooms with a fully renovated sparkling bathroom. Shed, Washer, and Dryer all convey with the sale. Folsom Lake is right across the street. Coveted school districts. Surrounded by a plethora of shopping.
- Type:
- Other
- Sq.Ft.:
- 7,800
- Status:
- Active
- Beds:
- 4
- Lot size:
- 2.3 Acres
- Year built:
- 2021
- Baths:
- 7.00
- MLS#:
- 224118368
- Subdivision:
- Chelshire Estates
ADDITIONAL INFORMATION
The Crown Jewel of Granite Bay Breathtaking one story Santa Barbara style villa on 2.3 Acres located at one of the best Gated Neighborhoods in Granite Bay. Circular driveway with 10+ custom temperature controlled garages with swisstrax flooring, perfect for car lovers and car collectors. Gourmet Chef kitchen with two massive islands, High ceiling, Glass refrigerated wine cellar, top of the line appliances and secondary kitchen. Huge family room overlooking the beautiful breathtaking backyard. Entertainment room with pool table and a huge bar. Beautiful dining room and office. Big Gym. 4 en-suites bedrooms with the possibility of turning the gym into bedroom #5, meeting room or poker room in the garage. The Resort style backyard is the entertainers dream and it features; huge covered patio with motorized phantom screens that enclose the whole patio, built-in BBQ with outdoor kitchen, built in Fireplace, rectangular pool with huge spa, waterfall and fire pits, vegetable garden, huge fire-pit with chairs around it, Sauna, outdoor shower, bocce ball court, horseshoe pit and 19.2 KW owned solar system. Minutes to Granite Bay High school, Granite Bay Golf Club and Folsom lake. Don't miss this rare opportunity to own one of the most beautiful estates in Northern California.
$2,950,000
9788 Wexford Circle Granite Bay, CA 95746
- Type:
- Other
- Sq.Ft.:
- 6,025
- Status:
- Active
- Beds:
- 4
- Lot size:
- 2.3 Acres
- Year built:
- 1998
- Baths:
- 6.00
- MLS#:
- 224115759
- Subdivision:
- Wexford
ADDITIONAL INFORMATION
Beautiful French Chateaux in guard gated Wexford. Quality home updated and remodeled. Attention to detail is evident as soon as you approach this one of a kind estate. Custom features throughout. 6,000 + sq. ft. custom built home. Gourmet kitchen w/commercial 6 burner range, griddle, broiler, 2 ovens, warming drawer, 2 dishwashers, huge island w/sink, solid surface counters, 2 wet bars, extensive use of hardwood flooring, media room, game room, home office, outdoor kitchen, covered outdoor entertainment area w/fireplace, built-in pool & spa, entertainers delight inside and out, oversize 4-car garage w/workshop/golf cart space. Level 2.3ac lot offering privacy & open space views.
$1,699,000
6555 Arabian Circle Granite Bay, CA 95746
- Type:
- Other
- Sq.Ft.:
- 3,831
- Status:
- Active
- Beds:
- 4
- Lot size:
- 2.5 Acres
- Year built:
- 1978
- Baths:
- 4.00
- MLS#:
- 224111252
ADDITIONAL INFORMATION
Situated on 2.5 acres of peaceful, fully fenced land, this 3,831 sq. ft. custom home embodies the perfect balance of timeless elegance and modern living. With 4 bedrooms, 4 bathrooms, & flex room, the home features high-end finishes and thoughtful design elements like Milgard skylights, coffered ceilings, and bay windows, bathing every room in natural light and warmth. Designed for every need, the main level includes a private guest suite or second master, complete with a separate entrance, full ensuite, kitchenette, and small appliances perfect for multi-generational living or hosting visitors. Equestrian enthusiasts will appreciate the newly built horse corral and the expansive 3,600 sq. ft. barn, which includes stalls, a workshop, a greenhouse, an office, and a raised 20-ft. high cover ideal for RV, boat, or vehicle storage. Sustainability meets luxury with owned solar panels and a private well, ensuring eco-conscious living. The property is fully fenced, providing both security and serenity, all within a quaint community of just 19 distinctive homes without the oversight of an HOA. Whether you're drawn by the sophisticated design, sustainable features, or the expansive equestrian facilities, this estate is a unique opportunity to enjoy luxury living w/ endless versatility.
- Type:
- Other
- Sq.Ft.:
- 2,302
- Status:
- Active
- Beds:
- 3
- Lot size:
- 0.11 Acres
- Baths:
- 3.00
- MLS#:
- 224112043
- Subdivision:
- Soleil
ADDITIONAL INFORMATION
Live at the 2022 Sacramento and National Community of the Year! Come see what everyone is talking about at Premier Soleil where modern, sophisticated designs are elegantly woven throughout the natural landscape of this community. Where life is easy and luxury maintenance-free and community is centered around a unique gathering place called The Sol House. The Sol Clubhouse features a pool and spa, indoor/outdoor bar, BBQ, fire pit, and seating areas for all residents to use. Open and bright, the first floor opens onto an inviting living room, dining and kitchen area with views of the covered patio. Downstairs features a flex room which can be converted to a den/office or 4th bedroom. Upstairs the grand suite and bath is set at the back of the home, leaving space for additional bedrooms and a loft. This home has not started construction yet. Build-to-suit! Schedule your site visit today while there is still time to select your structural and interior finishes.
- Type:
- Other
- Sq.Ft.:
- 1,719
- Status:
- Active
- Beds:
- 2
- Lot size:
- 0.1 Acres
- Baths:
- 3.00
- MLS#:
- 224112008
- Subdivision:
- Soleil
ADDITIONAL INFORMATION
Live at the 2022 Sacramento and National Community of the Year! Come see what everyone is talking about at Premier Soleil where modern, sophisticated designs are elegantly woven throughout the natural landscape of this community. Where life is easy and luxury maintenance-free and community is centered around a unique gathering place called The Sol House. The Sol Clubhouse features a pool and spa, indoor/outdoor bar, BBQ and fire pit seating areas for all residents to use. This single-story home features open, bright spaces for gathering over dinner or simply relaxing outdoors. Enjoy a sprawling grand suite and bath, great room with 20ft ceiling, laundry, additional bedroom with en-suite bathroom, optional office/den or third bedroom, two-car garage, and a covered terrace outside. This home has not started construction yet. Build-to-suit! Schedule your site visit today while there is still time to select your structural and interior finishes.
- Type:
- Other
- Sq.Ft.:
- 2,496
- Status:
- Active
- Beds:
- 3
- Lot size:
- 0.12 Acres
- Baths:
- 4.00
- MLS#:
- 224111966
- Subdivision:
- Soleil
ADDITIONAL INFORMATION
Live at the 2022 Sacramento and National Community of the Year! Come see what everyone is talking about at Premier Soleil where modern, sophisticated designs are elegantly woven throughout the natural landscape of this community. Where life is easy and luxury maintenance-free and community is centered around a unique gathering place called The Sol House. The Sol Clubhouse features a pool and spa, indoor/outdoor bar, BBQ and fire pit seating areas for all residents to use. This two story home features open, bright spaces for gathering over dinner or simply relaxing outdoors. This plan lives like a single story with all primary features on the main level. On the first floor, enjoy a sprawling grand suite and bath, great room with 20ft ceiling, laundry, additional bedroom with en-suite bathroom, two-car garage, and a covered terrace outside. The second level features a loft open to below, and additional bedroom with en-suite bathroom. This home has not started construction yet. Build-to-suit! Schedule your site visit today while there is still time to select your structural and interior finishes.
- Type:
- Other
- Sq.Ft.:
- 1,723
- Status:
- Active
- Beds:
- 3
- Lot size:
- 0.2 Acres
- Year built:
- 1962
- Baths:
- 2.00
- MLS#:
- 224103843
- Subdivision:
- Folsom Terrace
ADDITIONAL INFORMATION
Gorgeous grounds featured in this single story 3 bedroom 2 bath property. There is such a large yard with waterfall, large decks, multiple trees, and Zen type sitting areas. This desirable location features a sprawling ranch style home. Storage galore in the garage. Several windows look onto the back yard scenery and let in the natural light. Formal living and formal dining areas. Large family room with a massive rock fireplace. Attached 2 car garage so much storage. The separate laundry room is between family room and garage. The newer composition roof is also good quality. Open kitchen design with granite counters overlooks large eating area. Fantastic EZ access location close to shops. An extra room off of garage would be great for gym equipment or extra hobby room. Large private yard with gorgeous trees. 2 car attached garage has built in storage cabinets. This is a great value for a lovely home in Granite Bay.
$1,299,000
8140 Lakeland Drive Granite Bay, CA 95746
- Type:
- Other
- Sq.Ft.:
- 3,219
- Status:
- Active
- Beds:
- 4
- Lot size:
- 0.54 Acres
- Year built:
- 1981
- Baths:
- 3.00
- MLS#:
- 224103693
- Subdivision:
- Lakeland Park
ADDITIONAL INFORMATION
WELCOME TO THIS ENGLISH-STYLE TUDOR HOME, WHERE CLASSIC ARCHITECTURE MEETS MODERN LIVING IN A WARM AND INVITING SETTING. Elegant Diamond windows bathe this home in natural light while the picture windows throughout create bright and beautiful views of the outside. The spacious, cathedral ceilings and open floor plan make this home feel both expansive and cozy perfect for hosting guests or enjoying quiet family time. The large deck by the family room, is an ideal space for barbecues and gatherings, all while enjoying the very private, secluded yard. This beautiful neighborhood is conveniently located close by Folsom Lake, shopping, & an award winning school district. Enjoy easy access to nature and all the modern conveniences you need. This home is truly a blend of elegance, charm, & warmth, offering a perfect setting for relaxed and comfortable living.
Barbara Lynn Simmons, CALBRE 637579, Xome Inc., CALBRE 1932600, [email protected], 844-400-XOME (9663), 2945 Townsgate Road, Suite 200, Westlake Village, CA 91361

Data maintained by MetroList® may not reflect all real estate activity in the market. All information has been provided by seller/other sources and has not been verified by broker. All measurements and all calculations of area (i.e., Sq Ft and Acreage) are approximate. All interested persons should independently verify the accuracy of all information. All real estate advertising placed by anyone through this service for real properties in the United States is subject to the US Federal Fair Housing Act of 1968, as amended, which makes it illegal to advertise "any preference, limitation or discrimination because of race, color, religion, sex, handicap, family status or national origin or an intention to make any such preference, limitation or discrimination." This service will not knowingly accept any advertisement for real estate which is in violation of the law. Our readers are hereby informed that all dwellings, under the jurisdiction of U.S. Federal regulations, advertised in this service are available on an equal opportunity basis. Terms of Use
Granite Bay Real Estate
The median home value in Granite Bay, CA is $1,022,500. This is higher than the county median home value of $642,000. The national median home value is $338,100. The average price of homes sold in Granite Bay, CA is $1,022,500. Approximately 87.95% of Granite Bay homes are owned, compared to 9.3% rented, while 2.75% are vacant. Granite Bay real estate listings include condos, townhomes, and single family homes for sale. Commercial properties are also available. If you see a property you’re interested in, contact a Granite Bay real estate agent to arrange a tour today!
Granite Bay, California 95746 has a population of 21,673. Granite Bay 95746 is more family-centric than the surrounding county with 36.09% of the households containing married families with children. The county average for households married with children is 34.43%.
The median household income in Granite Bay, California 95746 is $161,557. The median household income for the surrounding county is $99,734 compared to the national median of $69,021. The median age of people living in Granite Bay 95746 is 48.2 years.
Granite Bay Weather
The average high temperature in July is 94.2 degrees, with an average low temperature in January of 39 degrees. The average rainfall is approximately 21.4 inches per year, with 0 inches of snow per year.










