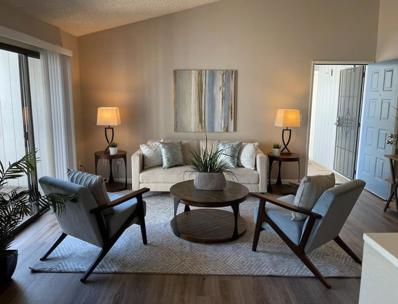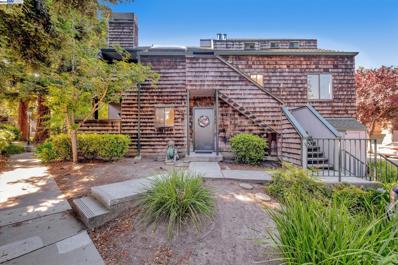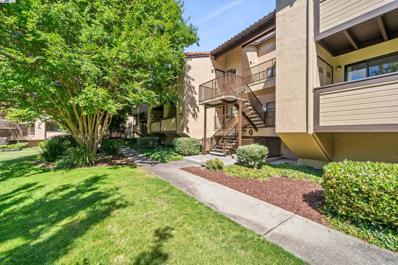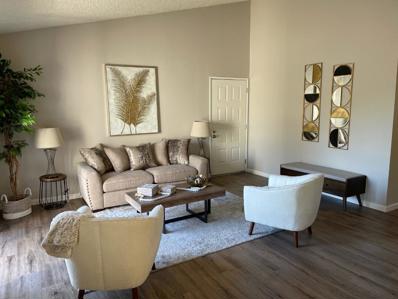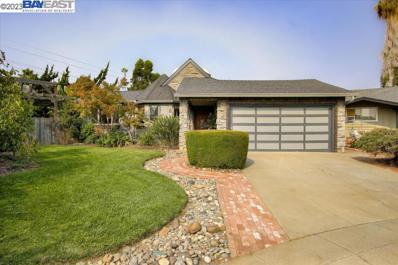Fremont CA Homes for Sale
- Type:
- Condo
- Sq.Ft.:
- 942
- Status:
- Active
- Beds:
- 2
- Year built:
- 1989
- Baths:
- 2.00
- MLS#:
- ML81982857
ADDITIONAL INFORMATION
Beautifully updated home located in this very desirable Fremont community featuring 2 bedroom/ 2 baths and a garage with ample guest parking. Vaulted ceilings, open living room with a wood burning fireplace; fresh paint, stunning flooring, updated kitchen opens up to the rest of the living area and features bright white cabinetry with granite counters and stainless appliances. Both baths are updated nicely - you'll love the Look! This sunny balcony is covered and be accessed from your living room - enjoy morning coffee or entertain friends. Parkmont Elementary, Centerville Jr. High and Washington High School** Close to Amtrak Station, BART, Hwy 880, Hwy 680, Hwy 84/Dumbarton Bridge, Tesla, Amazon and Facebook, along with close proximity to grocery, shopping and restaurants. Monthly HOA is very low for the area.
- Type:
- Condo
- Sq.Ft.:
- 1,214
- Status:
- Active
- Beds:
- 3
- Year built:
- 1987
- Baths:
- 2.00
- MLS#:
- 41074079
ADDITIONAL INFORMATION
Big Size 1214 sq ft~ Corner Unit~ Top Floor ~ 3 Bedrooms + 2 Baths, Assigned Parking Space #120 (near the unit) and 1 Car Garage, New Interior Paint, New closet doors, 2 Balconies, New ceiling lights, Central Heating, Full size washer and full size dryer, Close to Post office and Safeway supermarket, Close to Ranch 99, Little Taipei Plaza, Tesla, Banks, Restaurants, Low HOA fee, Good Schools, James Leitch/Warm Springs Elementary,Horner Jr High,Irvington high school,
$798,000
46916 Shale Cmn Fremont, CA 94539
- Type:
- Condo
- Sq.Ft.:
- 1,214
- Status:
- Active
- Beds:
- 3
- Year built:
- 1987
- Baths:
- 2.00
- MLS#:
- 41074079
- Subdivision:
- WARM SPRINGS
ADDITIONAL INFORMATION
Big Size 1214 sq ft~ Corner Unit~ Top Floor ~ 3 Bedrooms + 2 Baths, Assigned Parking Space #120 (near the unit) and 1 Car Garage, New Interior Paint, New closet doors, 2 Balconies, New ceiling lights, Central Heating, Full size washer and full size dryer, Close to Post office and Safeway supermarket, Close to Ranch 99, Little Taipei Plaza, Tesla, Banks, Restaurants, Low HOA fee, Good Schools, James Leitch/Warm Springs Elementary,Horner Jr High,Irvington high school,
- Type:
- Condo
- Sq.Ft.:
- 894
- Status:
- Active
- Beds:
- 2
- Lot size:
- 0.41 Acres
- Year built:
- 1987
- Baths:
- 2.00
- MLS#:
- 41073015
ADDITIONAL INFORMATION
Downstairs Corner Unit~ Discover the epitome of modern comfort in this meticulously upgraded corner unit condo, ideally situated in a serene community near Warm Springs Community Center & Park. Step into a refreshed interior boasting new flooring, contemporary ceiling lights, and freshly painted walls that create a bright and inviting atmosphere throughout. The kitchen shines with new ceiling lights and offers a practical layout for culinary endeavors. Retreat to the primary bedroom where new ceiling light enhances the serene ambiance, complemented by a newly updated vanity, mirror, and light fixture in the bathroom. Enjoy the convenience of mirror closet doors in the second bedroom and additional storage in the private patio's storage closet. A one-car garage near the unit and two permit parking spaces ensure effortless living in this desirable locale. Nestled within a neighborhood renowned for award-winning schools, supermarkets, banks, restaurants, and a post office, this condo promises a lifestyle of convenience and community. Virtual Tour= 47144male.com/unbranded
$698,000
47144 Male Ter Fremont, CA 94539
- Type:
- Condo
- Sq.Ft.:
- 894
- Status:
- Active
- Beds:
- 2
- Lot size:
- 0.41 Acres
- Year built:
- 1987
- Baths:
- 2.00
- MLS#:
- 41073015
- Subdivision:
- WARM SPRINGS
ADDITIONAL INFORMATION
Downstairs Corner Unit~ Discover the epitome of modern comfort in this meticulously upgraded corner unit condo, ideally situated in a serene community near Warm Springs Community Center & Park. Step into a refreshed interior boasting new flooring, contemporary ceiling lights, and freshly painted walls that create a bright and inviting atmosphere throughout. The kitchen shines with new ceiling lights and offers a practical layout for culinary endeavors. Retreat to the primary bedroom where new ceiling light enhances the serene ambiance, complemented by a newly updated vanity, mirror, and light fixture in the bathroom. Enjoy the convenience of mirror closet doors in the second bedroom and additional storage in the private patio's storage closet. A one-car garage near the unit and two permit parking spaces ensure effortless living in this desirable locale. Nestled within a neighborhood renowned for award-winning schools, supermarkets, banks, restaurants, and a post office, this condo promises a lifestyle of convenience and community. Virtual Tour= 47144male.com/unbranded
$1,698,000
5412 Brophy Drive Fremont, CA 94536
- Type:
- Single Family
- Sq.Ft.:
- 1,588
- Status:
- Active
- Beds:
- 4
- Lot size:
- 0.19 Acres
- Year built:
- 1963
- Baths:
- 2.00
- MLS#:
- ML81979983
ADDITIONAL INFORMATION
Your dream home awaits! Here's a captivating northeast-facing single-story rancher in Fremont's highly sought-after Glenmoor neighborhood. This recently updated home warmly invites you in with its three beautiful bedrooms, one bonus, and two full bathrooms. Enjoy the spacious grandeur of the master suite, relax in the open-concept living and family rooms, and savor the delights of the fully updated kitchen. The home features new flooring and freshly painted interiors, bathed in natural sunlight that brightens every corner. You'll find abundant storage space throughout, and the serene court-side setting adds to the peaceful ambiance. The beautifully landscaped yard with two oversized storage sheds offers a perfect retreat and lots of ADU POTENTIAL! Other perks include new copper plumbing, solar, and a Tesla charger! The community enhances your lifestyle with amenities such as a swimming pool, tennis courts, and parks. Ideally situated, this home is close to major Silicon Valley high-tech companies, including Facebook, Tesla, and Amazon. With easy access to major highways, shopping centers, restaurants, and top-rated Fremont schools, this welcoming residence truly has it all! Don't miss out on this amazing opportunity!
$698,000
252 Sequim Cmn Fremont, CA 94539
- Type:
- Condo
- Sq.Ft.:
- 897
- Status:
- Active
- Beds:
- 2
- Lot size:
- 0.38 Acres
- Year built:
- 1985
- Baths:
- 2.00
- MLS#:
- 41072606
ADDITIONAL INFORMATION
Gated Complex, New Central A/C, Top Floor Unit, Lots parking spaces, Good Location away from street, New Water Heater, Close to restaurants, supermarkets, post office, banks, schools, hwy 680 & hwy 880, Video tour= https://fremontsequim.com/unbranded
$4,999,888
41794 Vargas Road Fremont, CA 94539
- Type:
- Single Family
- Sq.Ft.:
- 4,564
- Status:
- Active
- Beds:
- 5
- Lot size:
- 16.3 Acres
- Year built:
- 1980
- Baths:
- 6.00
- MLS#:
- 41071272
ADDITIONAL INFORMATION
Stunning custom mission single story home sits on a sprawling 16.3 acre lot away from it all and a 1 acre feet pond. Over $2 million in improvements and updates throughout. Breathtaking panoramic bay views and Mission Peak abound from 5 Bedrooms and 4 primary suites include 1 in-law quarters. Custom 4 walk-in closets, two balconies, large entertainment room, study room, and more! Gourmet kitchen includes updated cabinets, counters, and fixtures. Dual pane and picture windows everywhere, this home is drenched in natural sunlight throughout. Circular driveway adds elegance to your home and plenty of parking for your entertainment needs. Attached three car garage to park or charge your EV vehicles. Two storage sheds approx. 1625 sqft. & 500 sqft. Artesian well. Owned Solar Panels. Water softener system & filtration system. Two tankless water heater. Free internet. Central dual zone AC & heating system. 35KW whole house propane generator with automatic transfer switch. Able to attend the Award winning Mission schools or Sunol Glen Elementary. Privacy and security complete this luxury home with its own automatic gate for peace of mind. Easy access to 680. Nearby Vargas Plateau Regional Park with trails and views. Private tours only.
- Type:
- Mobile Home
- Sq.Ft.:
- 810
- Status:
- Active
- Beds:
- 2
- Year built:
- 1972
- Baths:
- 2.00
- MLS#:
- 324071475
ADDITIONAL INFORMATION
Active Adult community, Main Occupant must be over 55. Co-occupant not less than age 45. Experience the charm and comfort of this lovely 2-bedroom, 2-bathroom mobile home, located in the highly desirable Besaro Mobile Home Park in the Fremont Ardenwood neighborhood. This inviting residence features a spacious living & dining room, boasting beautiful Brazilian wood floors that add warmth and elegance to the space. The large, eat-in kitchen offers plenty of storage with built-in shelving, providing both style and functionality. This home is equipped with new energy-efficient dual-pane windows, ensuring comfort and reducing energy costs. The home also includes two convenient parking stalls and a handy outdoor shed for extra storage. For those who enjoy gardening, the backyard presents a delightful enclosed vegetable/fruit garden, including fig & tangerine trees. This home is ideally situated near scenic trails, the community's recreation center for additional relaxation and enjoyment, featuring a refreshing swimming pool, spa and offering plenty of activities. Easy freeway access makes commuting a breeze, whether you're heading into town or exploring nearby attractions. Current Space Rent $1,300.00 Includes Water and many park amenities. Make this mobile home yours today!
- Type:
- Condo
- Sq.Ft.:
- 926
- Status:
- Active
- Beds:
- 2
- Lot size:
- 0.04 Acres
- Year built:
- 1987
- Baths:
- 2.00
- MLS#:
- 41072216
ADDITIONAL INFORMATION
Step into a charming red brick-paved patio, perfect for relaxing and sunbathing, with no stairs to count for easy entry. Discover modern living in this inviting 2-bedroom condo, featuring sleek new laminate floors and fresh interior paint. The updated kitchen boasts granite countertops and maple cabinets. The larger primary bedroom offers spacious closets, while the newer vanities in the bathrooms add a contemporary touch. Enjoy the deck accessible from both rooms. This home is ready to move in. Walk to elementary school and community park. Minutes to shopping, restaurants, and Hwy 680, 880. Easy access to Warm Springs Bart Station. Rarely available!
$659,000
47069 Benns Ter Fremont, CA 94539
- Type:
- Condo
- Sq.Ft.:
- 926
- Status:
- Active
- Beds:
- 2
- Lot size:
- 0.04 Acres
- Year built:
- 1987
- Baths:
- 2.00
- MLS#:
- 41072216
- Subdivision:
- WARM SPRINGS
ADDITIONAL INFORMATION
Step into a charming red brick-paved patio, perfect for relaxing and sunbathing, with no stairs to count for easy entry. Discover modern living in this inviting 2-bedroom condo, featuring sleek new laminate floors and fresh interior paint. The updated kitchen boasts granite countertops and maple cabinets. The larger primary bedroom offers spacious closets, while the newer vanities in the bathrooms add a contemporary touch. Enjoy the deck accessible from both rooms. This home is ready to move in. Walk to elementary school and community park. Minutes to shopping, restaurants, and Hwy 680, 880. Easy access to Warm Springs Bart Station. Rarely available!
$805,000
138 Shaniko Cmn Fremont, CA 94539
- Type:
- Condo
- Sq.Ft.:
- 1,214
- Status:
- Active
- Beds:
- 3
- Lot size:
- 0.23 Acres
- Year built:
- 1987
- Baths:
- 2.00
- MLS#:
- 41071864
ADDITIONAL INFORMATION
Spacious and well maintained 3 bedroom and 2 full bathroom with central heating & air-conditioning. Top/Second floor end unit with views of the green belt and beautiful redwood trees just outside the living-room balcony. The 1214 sq ft open floor plan interior features newer quiet laminate flooring throughout, spacious eat-in kitchen with large pantry, separate dining area and large living room making this lovely home look even more spacious. Large master bedroom with walk in closet and a master bedroom balcony. Inside laundry area includes full size washer/dryer with cabinets. One car enclosed garage just below unit, in-addition, one reserved parking space #72 close to unit. Location location location...conveniently located at center of everything, top Warm Spring schools, restaurants, multiple high tech companies, shopping plazas, banks, highways and Bart stations. This home has been cared for by current owner and will pass on the same harmony to the new owner(s) Come and make this beauty yours.
$2,500,000
3841 Howe Court Fremont, CA 94538
- Type:
- Other
- Sq.Ft.:
- 1,323
- Status:
- Active
- Beds:
- 7
- Lot size:
- 0.17 Acres
- Year built:
- 1958
- Baths:
- 3.00
- MLS#:
- 224095518
ADDITIONAL INFORMATION
Beautiful 2 Story court location, big backyard with covered patio, 7 bedrooms home with 2 master bedrooms and 3 full bathrooms.
$849,000
5207 Fairbanks Cmn Fremont, CA 94555
- Type:
- Condo
- Sq.Ft.:
- 1,100
- Status:
- Active
- Beds:
- 2
- Year built:
- 1989
- Baths:
- 2.00
- MLS#:
- 41071120
ADDITIONAL INFORMATION
This charming 2-bedroom, 2-bathroom townhouse-style condo is situated in the highly sought-after Ardenwood neighborhood. The home features an open floor plan with high ceilings, creating a spacious living area filled with abundant natural light. The cozy fireplace adds warmth to the living space, while the adjoining dining area offers a perfect setting for meals. A sliding glass door opens to a private patio with serene views of the park, making it an ideal spot for enjoying your morning coffee or breakfast in peace. The primary bedroom, located on the main floor, boasts ample space and includes an ensuite bathroom. Upstairs, the loft suite serves as a versatile second bedroom and office, complete with a full bathroom and a private balcony. This home has been freshly painted and features new carpeting throughout. It also includes an attached garage and an additional open parking space. Residents can enjoy the community swimming pool, all for a low HOA fee of $359 per month. The property is conveniently located near top-rated schools, including Forest Park Elementary, and is close to Fisher Park, which offers tennis courts, a baseball field, a children’s play area, and more. The location also provides an easy commute to many high-tech companies.
- Type:
- Condo
- Sq.Ft.:
- 1,150
- Status:
- Active
- Beds:
- 3
- Lot size:
- 0.23 Acres
- Year built:
- 1987
- Baths:
- 2.00
- MLS#:
- 41064627
ADDITIONAL INFORMATION
Welcome to Mission Terrace, a beautiful northeast-facing three-bedroom, two-bath home overlooking a green belt. This home offers abundant natural light, two balconies, and amenities like granite countertops and newer appliances. Enjoy the comfort of newer interior paint and recessed LED lighting. The house features Pergo flooring, updated baths, in-unit laundry, ample storage with closets, and mirrored closet doors in the primary bedroom. Central heating, a one-car garage with extra storage space, and an assigned parking space add convenience. This prime location provides easy access to I880, I680, Warm Springs BART, and Warm Springs Community Park and proximity to top-rated schools. Within walking distance, you'll find four commercial plazas with three Asian grocery stores, a Safeway, major banks (BOA, Chase, Citi, Wells Fargo), shipping and mailing facilities (USPS, FedEx, UPS), pharmacies, dentists, various restaurants, and salons. Nature enthusiasts will appreciate the proximity to hiking trails on the back mountain, offering a unique blend of urban convenience and natural beauty.
$799,000
95 Wenatchee Cmn Fremont, CA 94539
- Type:
- Condo
- Sq.Ft.:
- 1,150
- Status:
- Active
- Beds:
- 3
- Lot size:
- 0.23 Acres
- Year built:
- 1987
- Baths:
- 2.00
- MLS#:
- 41064627
- Subdivision:
- WARM SPRINGS
ADDITIONAL INFORMATION
Welcome to Mission Terrace, a beautiful northeast-facing three-bedroom, two-bath home overlooking a green belt. This home offers abundant natural light, two balconies, and amenities like granite countertops and newer appliances. Enjoy the comfort of newer interior paint and recessed LED lighting. The house features Pergo flooring, updated baths, in-unit laundry, ample storage with closets, and mirrored closet doors in the primary bedroom. Central heating, a one-car garage with extra storage space, and an assigned parking space add convenience. This prime location provides easy access to I880, I680, Warm Springs BART, and Warm Springs Community Park and proximity to top-rated schools. Within walking distance, you'll find four commercial plazas with three Asian grocery stores, a Safeway, major banks (BOA, Chase, Citi, Wells Fargo), shipping and mailing facilities (USPS, FedEx, UPS), pharmacies, dentists, various restaurants, and salons. Nature enthusiasts will appreciate the proximity to hiking trails on the back mountain, offering a unique blend of urban convenience and natural beauty.
$3,800,000
41660 Vargas Rd Fremont, CA 94539
- Type:
- Single Family
- Sq.Ft.:
- 3,221
- Status:
- Active
- Beds:
- 4
- Lot size:
- 7.97 Acres
- Year built:
- 1971
- Baths:
- 4.00
- MLS#:
- 41064329
ADDITIONAL INFORMATION
7.9 Acre Mission San Jose Hilltop Mid-Century Estate within 1 exit of Mission Blvd at 680! Conveniently located within 3 miles of top rated Mission San Jose Schools and under 25 miles from Apple Park, Googleplex and Facebook HQ, you can unwind at this quiet hilltop estate with privacy, views of Mission Peak, Valleys & City lights and room for all your hobbies. The custom Mid-Century split-level features a grand entry living room overlooking the valley, 1 main level living ready for entertaining and pool parties with lower level guest quarters with its own separate access. Oversize bedrooms, an expansive primary suite with a balcony overlooking the valley, newer dual zone AC, brand new well pump, newer swimming pool equipment, updated kitchens & baths, hardwood flooring and more! Across the driveway enjoy a separate, fenced pasture with 96'x 36' Barn/ Workshop with level parking area. A rare opportunity awaits!
- Type:
- Condo
- Sq.Ft.:
- 942
- Status:
- Active
- Beds:
- 2
- Year built:
- 1989
- Baths:
- 2.00
- MLS#:
- ML81969307
ADDITIONAL INFORMATION
Beautifully updated home located in this very desirable Fremont community featuring 2 bedroom/ 2 baths and a garage with ample guest parking. Vaulted ceilings, open living room with a wood burning fireplace; fresh paint, stunning flooring, updated kitchen opens up to the rest of the living area and features bright white cabinetry with granite counters and stainless appliances. Both baths are updated nicely - you'll love the Look! This sunny balcony is covered and be accessed from your living room - enjoy morning coffee or entertain friends. Parkmont Elementary, Centerville Jr. High and Washington High School** Close to Amtrak Station, BART, Hwy 880, Hwy 680, Hwy 84/Dumbarton Bridge, Tesla, Amazon and Facebook, along with close proximity to grocery, shopping and restaurants. Monthly HOA is very low for the area.
- Type:
- Condo
- Sq.Ft.:
- 942
- Status:
- Active
- Beds:
- 2
- Year built:
- 1989
- Baths:
- 2.00
- MLS#:
- ML81969307
ADDITIONAL INFORMATION
Beautifully updated home located in this very desirable Fremont community featuring 2 bedroom/ 2 baths and a garage with ample guest parking. Vaulted ceilings, open living room with a wood burning fireplace; fresh paint, stunning flooring, updated kitchen opens up to the rest of the living area and features bright white cabinetry with granite counters and stainless appliances. Both baths are updated nicely - you'll love the Look! This sunny balcony is covered and be accessed from your living room - enjoy morning coffee or entertain friends. Parkmont Elementary, Centerville Jr. High and Washington High School** Close to Amtrak Station, BART, Hwy 880, Hwy 680, Hwy 84/Dumbarton Bridge, Tesla, Amazon and Facebook, along with close proximity to grocery, shopping and restaurants. Monthly HOA is very low for the area.
- Type:
- Condo
- Sq.Ft.:
- 942
- Status:
- Active
- Beds:
- 2
- Year built:
- 1989
- Baths:
- 2.00
- MLS#:
- ML81969307
ADDITIONAL INFORMATION
Beautifully updated home located in this very desirable Fremont community featuring 2 bedroom/ 2 baths and a garage with ample guest parking. Vaulted ceilings, open living room with a wood burning fireplace; fresh paint, stunning flooring, updated kitchen opens up to the rest of the living area and features bright white cabinetry with granite counters and stainless appliances. Both baths are updated nicely - you'll love the Look! This sunny balcony is covered and be accessed from your living room - enjoy morning coffee or entertain friends. Parkmont Elementary, Centerville Jr. High and Washington High School** Close to Amtrak Station, BART, Hwy 880, Hwy 680, Hwy 84/Dumbarton Bridge, Tesla, Amazon and Facebook, along with close proximity to grocery, shopping and restaurants. Monthly HOA is very low for the area.
- Type:
- Condo
- Sq.Ft.:
- 1,200
- Status:
- Active
- Beds:
- 2
- Lot size:
- 0.63 Acres
- Year built:
- 1986
- Baths:
- 2.00
- MLS#:
- 41058786
ADDITIONAL INFORMATION
Immerse in a lifestyle that encompasses comfortable living and an utmost convenient location! This contemporary condo features an inviting floorplan, ample square footage and 2 generously sized bedrooms with considerable closet space & storage options. Laminate flooring adorn the rooms, benefiting high traffic areas to resist scratches and stains. The updated kitchen features sleek countertops, eye catching backsplash and stainless steel appliances. Sliding doors lead to two sunny patios where sipping a refreshing drink or reading a favorite book can be enjoyed under the redwoods. This unit is equipped with in-unit washer/dryer, your very own garage & air conditioning for those warm days or relax in the community hot tub. Boasting a prime location to shops, restaurants, grocery stores like Safeway, Ranch 99, Osaka Marketplace, 680/580 freeway access, cultural attractions, trendy bakeries, fitness centers, the Tesla® factory, 113 Mohave Common truly epitomizes urban living at its finest. Also zoned for desirable Irvington* School district! (*Buyer to verify).
- Type:
- Condo
- Sq.Ft.:
- 2,200
- Status:
- Active
- Beds:
- 3
- Year built:
- 2021
- Baths:
- 3.00
- MLS#:
- 41058379
ADDITIONAL INFORMATION
Welcome to the pinnacle of urban living at Metro Crossing! Nestled in the vibrant heart of the city, this exquisite condo with a PENTHOUSE flair offers an unparalleled combination of luxury, convenience, and style. Boasting 3 bedrooms and 2.5 baths with an additional loft, this spacious residence is designed to exceed your expectations. As you step inside, you're greeted by soaring ceilings and expansive windows that flood the space with natural light. The open floor plan seamlessly connects the living, dining, and kitchen areas. One of the crown jewels of this residence is its exclusive access to your own private rooftop deck with breathtaking views of Mission Peak and the cityscape. Side by side 2 car garage included. Conveniently located across from the new Warm Springs BART station and near highways 680 and 880, Metro Crossing offers unmatched accessibility to transportation options. Don't miss this rare opportunity to experience luxury living at its finest!
$749,000
113 Mohave Common Fremont, CA 94539
- Type:
- Condo
- Sq.Ft.:
- 1,200
- Status:
- Active
- Beds:
- 2
- Lot size:
- 0.63 Acres
- Year built:
- 1986
- Baths:
- 2.00
- MLS#:
- 41058786
- Subdivision:
- WARM SPRINGS
ADDITIONAL INFORMATION
Immerse in a lifestyle that encompasses comfortable living and an utmost convenient location! This contemporary condo features an inviting floorplan, ample square footage and 2 generously sized bedrooms with considerable closet space & storage options. Laminate flooring adorn the rooms, benefiting high traffic areas to resist scratches and stains. The updated kitchen features sleek countertops, eye catching backsplash and stainless steel appliances. Sliding doors lead to two sunny patios where sipping a refreshing drink or reading a favorite book can be enjoyed under the redwoods. This unit is equipped with in-unit washer/dryer, your very own garage & air conditioning for those warm days or relax in the community hot tub. Boasting a prime location to shops, restaurants, grocery stores like Safeway, Ranch 99, Osaka Marketplace, 680/580 freeway access, cultural attractions, trendy bakeries, fitness centers, the Tesla® factory, 113 Mohave Common truly epitomizes urban living at its finest. Also zoned for desirable Irvington* School district! (*Buyer to verify).
$1,575,000
45349 Tom Blalock St Fremont, CA 94539
- Type:
- Condo
- Sq.Ft.:
- 2,200
- Status:
- Active
- Beds:
- 3
- Year built:
- 2021
- Baths:
- 3.00
- MLS#:
- 41058379
- Subdivision:
- WARM SPRINGS
ADDITIONAL INFORMATION
Welcome to the pinnacle of urban living at Metro Crossing! Nestled in the vibrant heart of the city, this exquisite condo with a PENTHOUSE flair offers an unparalleled combination of luxury, convenience, and style. Boasting 3 bedrooms and 2.5 baths with an additional loft, this spacious residence is designed to exceed your expectations. As you step inside, you're greeted by soaring ceilings and expansive windows that flood the space with natural light. The open floor plan seamlessly connects the living, dining, and kitchen areas. One of the crown jewels of this residence is its exclusive access to your own private rooftop deck with breathtaking views of Mission Peak and the cityscape. Side by side 2 car garage included. Conveniently located across from the new Warm Springs BART station and near highways 680 and 880, Metro Crossing offers unmatched accessibility to transportation options. Don't miss this rare opportunity to experience luxury living at its finest!
$1,750,000
43139 Grandbrook Park Ct Fremont, CA 94538
- Type:
- Single Family
- Sq.Ft.:
- 1,320
- Status:
- Active
- Beds:
- 3
- Lot size:
- 0.27 Acres
- Year built:
- 1961
- Baths:
- 2.00
- MLS#:
- 41046041
- Subdivision:
- FREMONT
ADDITIONAL INFORMATION
Your Very Own Private Park. A lovely home with very nice curb appeal on a court location lot (11,964 sq ft lot per county records). Room for everything: ADU, pool or enlarge the present home. There is a private playground on the North side entrance of the property. The layout of the home flows beautifully from the courtyard entry to the formal living room. Enjoy the remodeled kitchen with stainless steel appliances, stone counters and lovely flooring with views to the large Sunroom (with heat and AC). Updated baths, great natural lighting and more than 40 great varieties of fruit trees: mango, banana, avocado, cherry and many more. Walking distance to Rix Park Fremont. Easy 880 and 680 access, close to shopping and dining at Pacific Commons.

Information being provided is for consumers' personal, non-commercial use and may not be used for any purpose other than to identify prospective properties consumers may be interested in purchasing. Information has not been verified, is not guaranteed, and is subject to change. Copyright 2024 Bay Area Real Estate Information Services, Inc. All rights reserved. Copyright 2024 Bay Area Real Estate Information Services, Inc. All rights reserved. |
Barbara Lynn Simmons, CALBRE 637579, Xome Inc., CALBRE 1932600, [email protected], 844-400-XOME (9663), 2945 Townsgate Road, Suite 200, Westlake Village, CA 91361

Data maintained by MetroList® may not reflect all real estate activity in the market. All information has been provided by seller/other sources and has not been verified by broker. All measurements and all calculations of area (i.e., Sq Ft and Acreage) are approximate. All interested persons should independently verify the accuracy of all information. All real estate advertising placed by anyone through this service for real properties in the United States is subject to the US Federal Fair Housing Act of 1968, as amended, which makes it illegal to advertise "any preference, limitation or discrimination because of race, color, religion, sex, handicap, family status or national origin or an intention to make any such preference, limitation or discrimination." This service will not knowingly accept any advertisement for real estate which is in violation of the law. Our readers are hereby informed that all dwellings, under the jurisdiction of U.S. Federal regulations, advertised in this service are available on an equal opportunity basis. Terms of Use

The data relating to real estate for sale on this display comes in part from the Internet Data Exchange program of the MLSListingsTM MLS system. Real estate listings held by brokerage firms other than Xome Inc. are marked with the Internet Data Exchange icon (a stylized house inside a circle) and detailed information about them includes the names of the listing brokers and listing agents. Based on information from the MLSListings MLS as of {{last updated}}. All data, including all measurements and calculations of area, is obtained from various sources and has not been, and will not be, verified by broker or MLS. All information should be independently reviewed and verified for accuracy. Properties may or may not be listed by the office/agent presenting the information.
Fremont Real Estate
The median home value in Fremont, CA is $1,457,000. This is higher than the county median home value of $1,034,400. The national median home value is $338,100. The average price of homes sold in Fremont, CA is $1,457,000. Approximately 59.01% of Fremont homes are owned, compared to 36.37% rented, while 4.62% are vacant. Fremont real estate listings include condos, townhomes, and single family homes for sale. Commercial properties are also available. If you see a property you’re interested in, contact a Fremont real estate agent to arrange a tour today!
Fremont, California has a population of 231,502. Fremont is more family-centric than the surrounding county with 47.68% of the households containing married families with children. The county average for households married with children is 36.75%.
The median household income in Fremont, California is $153,475. The median household income for the surrounding county is $112,017 compared to the national median of $69,021. The median age of people living in Fremont is 38.4 years.
Fremont Weather
The average high temperature in July is 76.8 degrees, with an average low temperature in January of 42.4 degrees. The average rainfall is approximately 16 inches per year, with 0 inches of snow per year.
