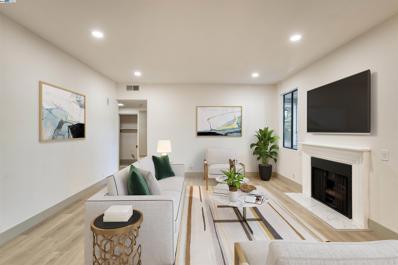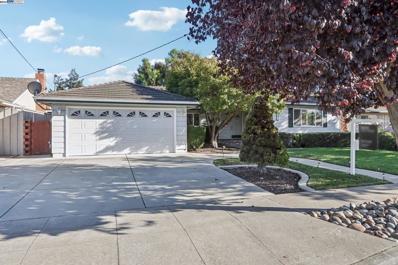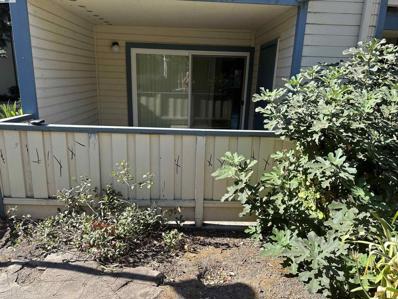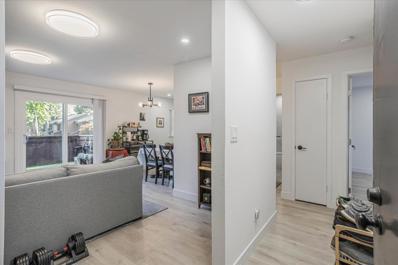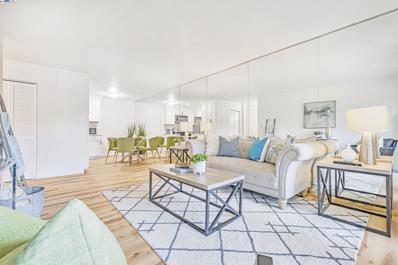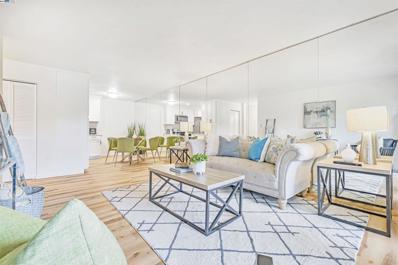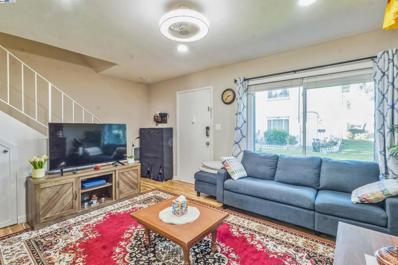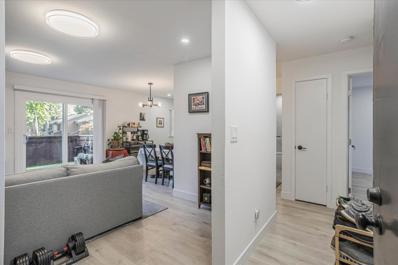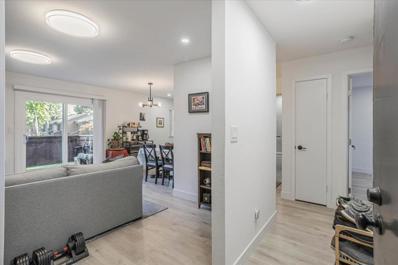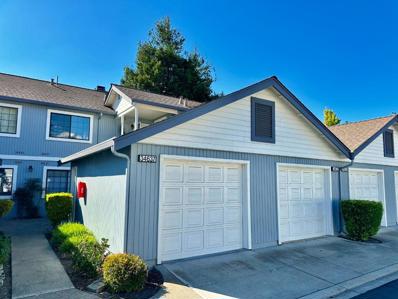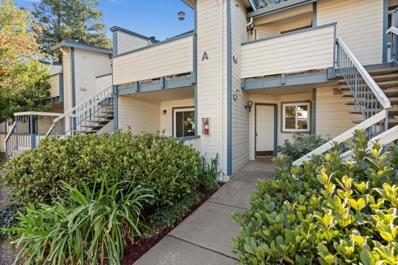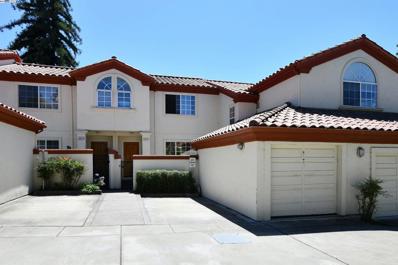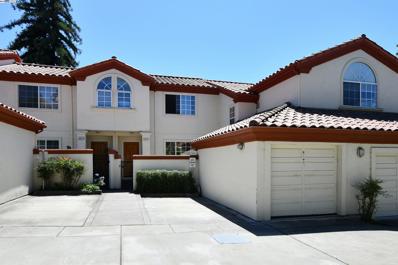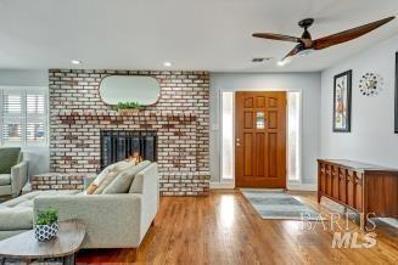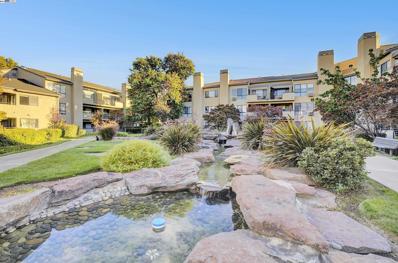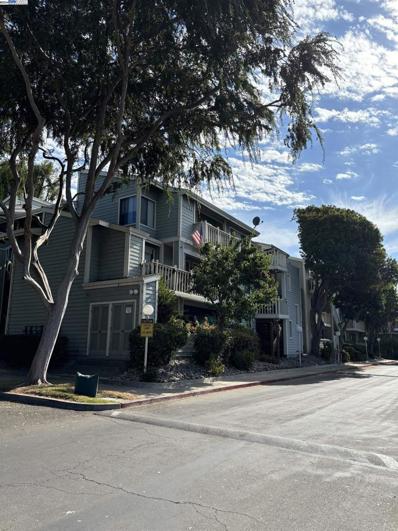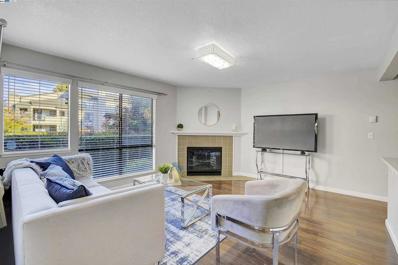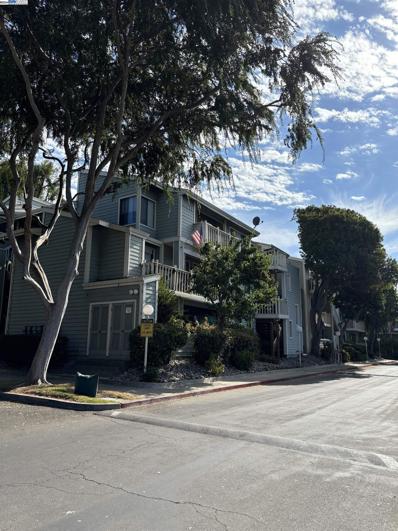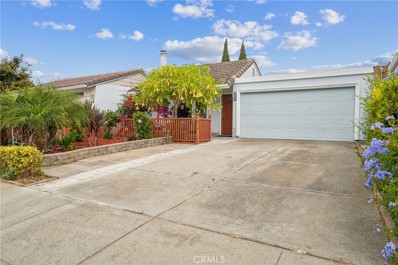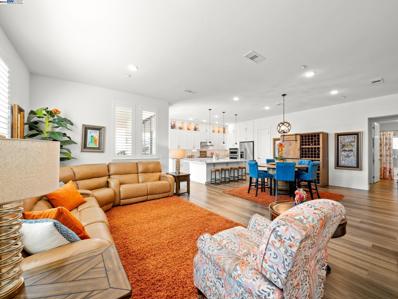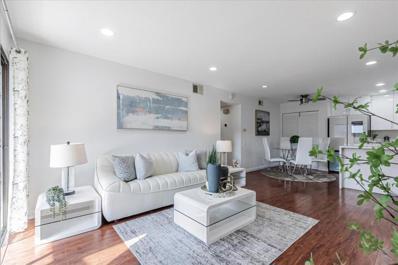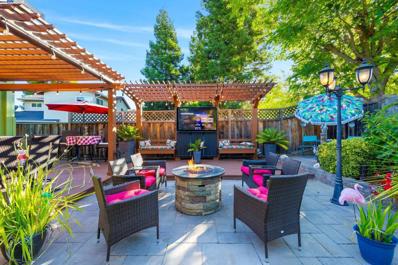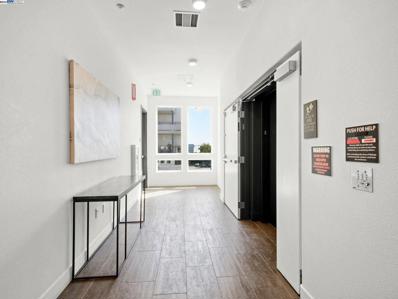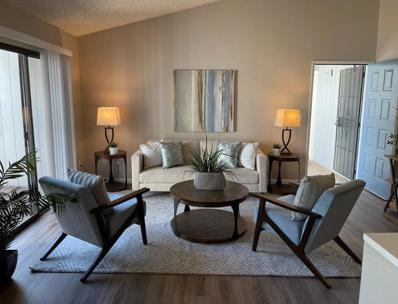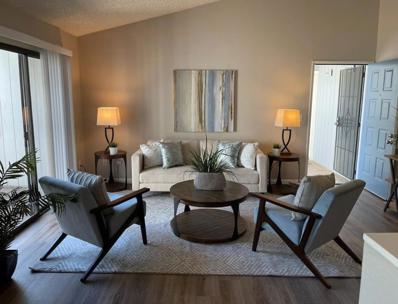Fremont CA Homes for Sale
- Type:
- Condo
- Sq.Ft.:
- 1,125
- Status:
- Active
- Beds:
- 2
- Lot size:
- 3.38 Acres
- Year built:
- 1987
- Baths:
- 2.00
- MLS#:
- 41077267
- Subdivision:
- MEADOWBROOK
ADDITIONAL INFORMATION
This beautifully remodeled 2 bed/2 bath condo at 36992 Meadowbrook Cmn, Unit 101, is the perfect place to call home! Located in Fremont's desirable Centerville district, this condo offers a fresh and modern interior with updated finishes throughout. Enjoy ample space and privacy, in-unit laundry, and a kitchen featuring sleek countertops and appliances. HOA amenities include greenbelts, pools, spas, and guest parking, and cover water, hot water, trash, exterior maintenance, common areas, security gates, hazard insurance, and management fees. Centerville is known for its family-friendly atmosphere, excellent schools, and nearby parks. Shopping and dining are within easy reach. Commuting is a breeze with access to freeways and BART. Don't miss this opportunity!
$1,950,000
5212 Lawler Ave Fremont, CA 94536
- Type:
- Single Family
- Sq.Ft.:
- 2,151
- Status:
- Active
- Beds:
- 4
- Lot size:
- 0.18 Acres
- Year built:
- 1958
- Baths:
- 2.00
- MLS#:
- 41077090
ADDITIONAL INFORMATION
Nestled in the highly sought-after Glenmoor neighborhood, this spacious home offers 4 bedrooms, 2 full bath, 2 car attached garage, an expansive family room. The kitchen has beautiful granite slab countertops, a stainless steel sink & faucet, a newer stove & microwave. Crown molding and recessed lighting add elegance throughout the home. Enjoy the updated primary suite with a walk-in closet, a modern bath featuring a quartz countertop, and a tiled stall shower with a glass enclosure. The common bath has also been upgraded, including a relaxing tub. Cozy up by the gas-burning fireplace in the family room or unwind in the generous backyard with mature trees. Dual pane windows keeps the home energy efficient while providing plenty of natural light. This home offers easy access to Highway 880/680 for a quick commute to Silicon Valley. Freshly painted interior – move-in ready! 4th bedroom is currently being used as a bonus room.
$699,000
46666 Winema Cmn Fremont, CA 94539
- Type:
- Condo
- Sq.Ft.:
- 897
- Status:
- Active
- Beds:
- 2
- Lot size:
- 0.36 Acres
- Year built:
- 1985
- Baths:
- 2.00
- MLS#:
- 41076940
ADDITIONAL INFORMATION
Gorgeous 2BR/2BA Unit . Bright and Airy with open floorplan. Great amenities that include pool/Spa; clubhouse; recreation facility , Gym and more.Quiet and friendly neighborhood. Great location . Close to award winning schools, BART, Restaurants, shopping , Tesla, and more! Don't pass this up! Stop by and make an offer! Won't last too long !
- Type:
- Condo
- Sq.Ft.:
- 789
- Status:
- Active
- Beds:
- 2
- Year built:
- 1974
- Baths:
- 1.00
- MLS#:
- ML81983927
ADDITIONAL INFORMATION
Welcome home to this cozy two-bedroom, one-bathroom top floor unit. Beautifully remodeled in 2022. This condo features a beautiful kitchen with stainless steel appliances, white shaker cabinets, quartz countertops and modern fixtures. Wood like flooring throughout. Beautifully remodeled bathroom with shower over tub, dual vanity and tiled flooring. Ceiling fans in bedrooms. The current owner has added new windows, a sliding double door and new screens. The balcony off the family room has a storage cabinet and overlooks the green open space and the pool. The unit is Located just minutes from Historic Downtown Niles, walking and running trails, shopping, restaurants and highways.
- Type:
- Condo
- Sq.Ft.:
- 950
- Status:
- Active
- Beds:
- 2
- Lot size:
- 4.25 Acres
- Year built:
- 1970
- Baths:
- 1.00
- MLS#:
- 41076780
- Subdivision:
- PARKMONT
ADDITIONAL INFORMATION
Introducing a gorgeous condo filled with upgrades in the highly desirable Parkmont neighborhood! This spacious home has an ideal floor plan that includes a large living room, sizable bedrooms, remodeled kitchen and a formal dining area. Beautifully remodeled kitchen has quartz counters, shaker-style cabinets, recessed lights and new stainless steel appliances including a gas stove. Additional enticing features include newly installed LVP flooring and freshly painted interiors! Enjoy the private patio overlooking the greenbelt - perfect for enjoying morning coffee or evening sunsets! Parkmont Gardens community includes ideal amenities including a lush greenbelt and a swimming pool! This home is in an excellent commuter location, walking distance from BART and nearby Centerville Train Station, 880 freeway, 680 freeway and Niles Canyon. Around the corner from multiple shopping centers, Whole Foods, Centerville Community Park, Alameda Creek Trail, great schools and beloved local eateries! This home is a must see!
- Type:
- Condo
- Sq.Ft.:
- 950
- Status:
- Active
- Beds:
- 2
- Lot size:
- 4.25 Acres
- Year built:
- 1970
- Baths:
- 1.00
- MLS#:
- 41076780
ADDITIONAL INFORMATION
Introducing a gorgeous condo filled with upgrades in the highly desirable Parkmont neighborhood! This spacious home has an ideal floor plan that includes a large living room, sizable bedrooms, remodeled kitchen and a formal dining area. Beautifully remodeled kitchen has quartz counters, shaker-style cabinets, recessed lights and new stainless steel appliances including a gas stove. Additional enticing features include newly installed LVP flooring and freshly painted interiors! Enjoy the private patio overlooking the greenbelt - perfect for enjoying morning coffee or evening sunsets! Parkmont Gardens community includes ideal amenities including a lush greenbelt and a swimming pool! This home is in an excellent commuter location, walking distance from BART and nearby Centerville Train Station, 880 freeway, 680 freeway and Niles Canyon. Around the corner from multiple shopping centers, Whole Foods, Centerville Community Park, Alameda Creek Trail, great schools and beloved local eateries! This home is a must see!
- Type:
- Townhouse
- Sq.Ft.:
- 1,008
- Status:
- Active
- Beds:
- 2
- Lot size:
- 0.02 Acres
- Year built:
- 1971
- Baths:
- 2.00
- MLS#:
- 41076475
ADDITIONAL INFORMATION
Welcome to this charming 2-bedroom, 1.5-bath townhome in the desirable Cherry-Guardino neighborhood of Fremont! This spacious, well-maintained home offers an open floor plan filled with natural light—perfect for modern living. The updated kitchen features granite countertops, stainless steel appliances, a new exhaust hood, a reverse osmosis water filter, and ample cabinet space, flowing seamlessly into the dining and living areas—ideal for entertaining. Recent updates include extra storage under the stairs, fresh paint throughout, vinyl flooring in the bedrooms and on the stairs, recessed lighting, ceiling fans, Ring cameras, and updated bathrooms. The primary suite boasts a large closet and plenty of natural light. Additional highlights include in-unit laundry with added shelving, added screen door in front for extra privacy, a private patio perfect for relaxing & movable storage, a 1-car covered carport, and guest parking. Centrally located near top-rated schools, shopping, dining, BART, and easy freeway access, this home sits in a well-kept community with lush landscaping and access to a swimming pool.
$535,000
38627 Cherry Lane Fremont, CA 94536
- Type:
- Condo
- Sq.Ft.:
- 789
- Status:
- Active
- Beds:
- 2
- Year built:
- 1974
- Baths:
- 1.00
- MLS#:
- ML81983927
ADDITIONAL INFORMATION
Welcome home to this cozy two-bedroom, one-bathroom top floor unit. Beautifully remodeled in 2022. This condo features a beautiful kitchen with stainless steel appliances, white shaker cabinets, quartz countertops and modern fixtures. Wood like flooring throughout. Beautifully remodeled bathroom with shower over tub, dual vanity and tiled flooring. Ceiling fans in bedrooms. The current owner has added new windows, a sliding double door and new screens. The balcony off the family room has a storage cabinet and overlooks the green open space and the pool. The unit is Located just minutes from Historic Downtown Niles, walking and running trails, shopping, restaurants and highways.
- Type:
- Condo
- Sq.Ft.:
- 789
- Status:
- Active
- Beds:
- 2
- Year built:
- 1974
- Baths:
- 1.00
- MLS#:
- ML81983927
ADDITIONAL INFORMATION
Welcome home to this cozy two-bedroom, one-bathroom top floor unit. Beautifully remodeled in 2022. This condo features a beautiful kitchen with stainless steel appliances, white shaker cabinets, quartz countertops and modern fixtures. Wood like flooring throughout. Beautifully remodeled bathroom with shower over tub, dual vanity and tiled flooring. Ceiling fans in bedrooms. The current owner has added new windows, a sliding double door and new screens. The balcony off the family room has a storage cabinet and overlooks the green open space and the pool. The unit is Located just minutes from Historic Downtown Niles, walking and running trails, shopping, restaurants and highways.
$799,888
34637 Musk Terrace Fremont, CA 94555
Open House:
Saturday, 12/7 1:00-4:00PM
- Type:
- Condo
- Sq.Ft.:
- 934
- Status:
- Active
- Beds:
- 2
- Year built:
- 1987
- Baths:
- 2.00
- MLS#:
- ML81983867
ADDITIONAL INFORMATION
This bright and airy 2-bedroom, 2-bath condo offers a welcoming space with vaulted ceilings and an open view from the terrace, allowing natural light and breezy ventilation throughout. The condo is 'MOVE-IN READY', featuring fresh paint, new carpet, and new appliances, including a refrigerator, range oven, microwave, vent fan, and the convenience of in-unit laundry with a washer and dryer. Located in a quiet, peaceful neighborhood, this home is in a top-rated school district with Forest Park Elementary nearby. The complex offers low and stable HOA fees, providing a well-maintained and secure community environment. You'll also enjoy proximity to Frank Fisher Park, playgrounds, tennis courts, and major transportation routes like Highway 880, 84/Dumbarton Bridge, and Union City BART station, making commuting easy and convenient. Dont miss out on this opportunity to own a cozy and well-located home!
$698,000
208 Sequim Fremont, CA 94539
- Type:
- Condo
- Sq.Ft.:
- 897
- Status:
- Active
- Beds:
- 2
- Year built:
- 1985
- Baths:
- 2.00
- MLS#:
- ML81983584
ADDITIONAL INFORMATION
Gated Complex for safety, Great Location and schools, and Excellent Property Condition. This home has it all. Ground floor with no stairs to contend with. safety gate surround this family friendly community. Located Near parks, trails, schools & shopping/dining establishments. It is a short walk to shopping centers robust with restaurants, grocery stores & services. A commuter's dream being only minutes away 680/880 and not far from 237 & Warm Springs BART. This home is central to everything you need. The home was fully remodeled some years back. The windows were replaced, the kitchen and bathroom cabinets have been replaced and granite counters added. There is a washer and dryer inside the unit, conveniently located in the hallway. The views from the bedroom windows are of green trees and a privacy fence. HOA fee covers water, garbage, exterior maintenance, swimming pool/spa. Per Great school website, the schools are top rated. Please check the schools for yourself. Don't miss the opportunity to have this great house as your new home. At this price, it is a Fantastic First Time Home Buyer or cozy long term purchase! Carport #39. 3 in from the end.
- Type:
- Townhouse
- Sq.Ft.:
- 1,068
- Status:
- Active
- Beds:
- 2
- Lot size:
- 0.35 Acres
- Year built:
- 1994
- Baths:
- 2.00
- MLS#:
- 41076248
ADDITIONAL INFORMATION
This bright, north-facing, very spacious townhome offers an open floor plan, features a private front courtyard and a backyard with a deck and fruit trees. 2 bedrooms, 2 full bathrooms, 1,068 sq. ft. of living space One-car garage plus covered carport parking. The home is a MUST SEE it has remodeled kitchen and bathrooms, fresh paint, crown molding, and new carpet. Also features Skylights that brighten the space, bedrooms with high ceilings and trimless mirrored closet doors. New kitchen appliances include refrigerator, dishwasher, gas range, and garbage disposal. Move-in ready! Many more features! OPEN HOUSE SUNDAY 10/27/24 1-4PM Top Rated Mission schools. 2 minutes walk to Mission San jose Elementary school. Close to Hiking trails, shops, Bart, Library And Lake Elizabeth Dont miss out this Lifetime Oppurtunity!!
$998,979
43674 Ellsworth St Fremont, CA 94539
- Type:
- Townhouse
- Sq.Ft.:
- 1,068
- Status:
- Active
- Beds:
- 2
- Lot size:
- 0.35 Acres
- Year built:
- 1994
- Baths:
- 2.00
- MLS#:
- 41076248
- Subdivision:
- MISSION
ADDITIONAL INFORMATION
This bright, north-facing, very spacious townhome offers an open floor plan, features a private front courtyard and a backyard with a deck and fruit trees. 2 bedrooms, 2 full bathrooms, 1,068 sq. ft. of living space One-car garage plus covered carport parking. The home is a MUST SEE it has remodeled kitchen and bathrooms, fresh paint, crown molding, and new carpet. Also features Skylights that brighten the space, bedrooms with high ceilings and trimless mirrored closet doors. New kitchen appliances include refrigerator, dishwasher, gas range, and garbage disposal. Move-in ready! Many more features! OPEN HOUSE SUNDAY 10/27/24 1-4PM Top Rated Mission schools. 2 minutes walk to Mission San jose Elementary school. Close to Hiking trails, shops, Bart, Library And Lake Elizabeth Dont miss out this Lifetime Oppurtunity!!
$1,775,000
36304 Magellan Drive Fremont, CA 94536
- Type:
- Single Family
- Sq.Ft.:
- 2,042
- Status:
- Active
- Beds:
- 3
- Lot size:
- 0.15 Acres
- Year built:
- 1955
- Baths:
- 2.00
- MLS#:
- 324080761
ADDITIONAL INFORMATION
Modern and stylishly remodeled updated Cabrillo Park home. Fabulous well appointed features throughout, has desirable "single level"floor plan. Livingroom and Kitchen very spacious open floor plan. Glistening marble kitchen countertops, double ovens. Windows treated with custom shutters. Gleaming hardwood floors in living room, hall and office. A large office space or guest room providing work at home den or for overnight visitors. Beautifully crafted upgrades throughout. Newer A/C system and roof. 2 Fireplaces.Fully fenced yards, serene private rear yard. Workshop for the handy person. Ready to welcome new owner! Superb commuter location. Don't miss this wonderful home, ready to call it your own.
$675,000
39206 Guardino Dr Fremont, CA 94538
- Type:
- Condo
- Sq.Ft.:
- 1,053
- Status:
- Active
- Beds:
- 2
- Lot size:
- 4.88 Acres
- Year built:
- 1990
- Baths:
- 2.00
- MLS#:
- 41075747
- Subdivision:
- ADOBE HILLS
ADDITIONAL INFORMATION
Discover a stunning ground-floor corner unit in the highly sought-after Adobe Hills community. This beautifully designed home features 2 spacious bedrooms and 2 remodeled bathrooms, along with a separate laundry utility room. The primary bedroom offers ample closet space, ensuring you have everything you need for easy living. Oversized windows and new window coverings flood the unit with natural light, while the wrap-around covered patio with elegant decking provides an inviting space for outdoor relaxation. The remodeled kitchen boasts an open-concept design, complete with an island, upgraded quartz countertops, soft-close cabinets, and modern appliances, including a convenient RO water filter. Residents enjoy secure building access,underground assigned parking, a personal storage locker, and elevator access. The community offers resort-style amenities such as a swimming pool, spa, tennis courts, and a dog park. Perfectly located for commuters, this home provides easy access to the Dumbarton Bridge, Interstates 880 and 680, the Fremont BART station, and Washington Hospital. Plus, Lake Elizabeth Central Park is just a short walk away. Experience luxury, convenience, and an ideal location in this charming home!
- Type:
- Condo
- Sq.Ft.:
- 736
- Status:
- Active
- Beds:
- 1
- Lot size:
- 0.02 Acres
- Year built:
- 1984
- Baths:
- 1.00
- MLS#:
- 41076173
ADDITIONAL INFORMATION
MOVE IN READY! This unit located in Meadowbrook Community close to Gate #5. Easy access to HWY 880, 84 and the Fremont Ace/Amtrak Station. Walking to nearby coffee shops, restaurants, train station. Fully upgrade 1b/1b with 1 parking place. Kitchen with granite counter top, Gas stove. Refrigerator, and Washer/Dryer included. AS IS sale. In unit laundry. Laminate flooring through out. It has great elementary, middle, and high school.
- Type:
- Condo
- Sq.Ft.:
- 1,053
- Status:
- Active
- Beds:
- 2
- Lot size:
- 4.88 Acres
- Year built:
- 1990
- Baths:
- 2.00
- MLS#:
- 41075747
ADDITIONAL INFORMATION
Discover a stunning ground-floor corner unit in the highly sought-after Adobe Hills community. This beautifully designed home features 2 spacious bedrooms and 2 remodeled bathrooms, along with a separate laundry utility room. The primary bedroom offers ample closet space, ensuring you have everything you need for easy living. Oversized windows and new window coverings flood the unit with natural light, while the wrap-around covered patio with elegant decking provides an inviting space for outdoor relaxation. The remodeled kitchen boasts an open-concept design, complete with an island, upgraded quartz countertops, soft-close cabinets, and modern appliances, including a convenient RO water filter. Residents enjoy secure building access,underground assigned parking, a personal storage locker, and elevator access. The community offers resort-style amenities such as a swimming pool, spa, tennis courts, and a dog park. Perfectly located for commuters, this home provides easy access to the Dumbarton Bridge, Interstates 880 and 680, the Fremont BART station, and Washington Hospital. Plus, Lake Elizabeth Central Park is just a short walk away. Experience luxury, convenience, and an ideal location in this charming home!
- Type:
- Condo
- Sq.Ft.:
- 736
- Status:
- Active
- Beds:
- 1
- Lot size:
- 0.02 Acres
- Year built:
- 1984
- Baths:
- 1.00
- MLS#:
- 41076173
- Subdivision:
- CENTERVILLE
ADDITIONAL INFORMATION
MOVE IN READY! This unit located in Meadowbrook Community close to Gate #5. Easy access to HWY 880, 84 and the Fremont Ace/Amtrak Station. Walking to nearby coffee shops, restaurants, train station. Fully upgrade 1b/1b with 1 parking place. Kitchen with granite counter top, Gas stove. Refrigerator, and Washer/Dryer included. AS IS sale. In unit laundry. Laminate flooring through out. It has great elementary, middle, and high school.
$1,080,000
32960 Lake Mead Drive Fremont, CA 94555
- Type:
- Single Family
- Sq.Ft.:
- 960
- Status:
- Active
- Beds:
- 2
- Lot size:
- 0.09 Acres
- Year built:
- 1970
- Baths:
- 1.00
- MLS#:
- IV24211127
ADDITIONAL INFORMATION
Come and enjoy this ready to move in 2 bedroom 1 bath in the desirable Lakes and Bird area. Beautiful and Spacious floor plan with lots of cabinet space. Granite counter tops in kitchen, with stainless steel appliances. Wood flooring through out. Enjoy your cool evenings in front of your rock fireplace.Walk out to your back yard and enjoy your barbecues under a cozy gazebo or have coffee out in your front porch. Do not let this one get away. Also near Harvey and Lowry parks for afternoon walks. Centrally located near shopping centers and hiking trails.
$1,590,000
1949 Kilowatt Way Fremont, CA 94539
- Type:
- Condo
- Sq.Ft.:
- 1,887
- Status:
- Active
- Beds:
- 3
- Lot size:
- 0.19 Acres
- Year built:
- 2020
- Baths:
- 3.00
- MLS#:
- 41075911
- Subdivision:
- METRO CROSSING
ADDITIONAL INFORMATION
A Penthouse located at Metro Crossing. This offers 3 beds 2.5 baths, 1887 sq. ft. built in 2020. Elevator access, 6 units in this building, two units on each floor. Private side-by-side 2-car garage, extra storage space. Spacious single-level open floor plan, stacking sliding patio doors. Kitchen offers a large Island, pendant lights, quartz countertop, tiled backsplash, upper cabinets with glass panels, under cabinet lights, a pantry. There is an office with built-in desk and cabinets. Spacious master bedrm with amazing views, drop lights on either side of the bed, a master bathrm w/dual sinks, standing shower w/glass enclosure, sunken tub, walking closet off the master bathroom with built in organizers, laundry room washer & dryer. Oversized covered balcony, custom built-in hearth & mantle with stone around the gas fireplace amazing views from the balcony. Other features, air conditioning, shutters in the living room, and built-in closet space in one of the bedrooms, blinds in bedrooms, custom blind on the patio door, ceiling fan, ceiling fans in all bedrooms. Resort Community, clubhouse interior/outdoor event space, fitness center. Outdoor pool, with junior size lap lap lanes. Metro Crossing is located across the Warm Springs BART and near highways 680 and 880.
$675,000
286 Hackamore Fremont, CA 94539
- Type:
- Condo
- Sq.Ft.:
- 878
- Status:
- Active
- Beds:
- 2
- Year built:
- 1984
- Baths:
- 1.00
- MLS#:
- ML81982819
ADDITIONAL INFORMATION
Discover this beautifully updated 2-bedroom, 1 full bath condo in first floor of the building, located in a highly sought-after Warm Springs neighborhood of Fremont. The unit features a modern kitchen with sleek European cabinets, stainless steel appliances, and an in-unit washer and dryer, central AC, and Heating for your convenience. The open floor plan is filled with natural light, highlighting the spacious living area with direct access to a private patio, which paves way to your assigned parking spot, which is very convenient. The full bathroom has been completely remodeled with contemporary finishes, and both bedrooms offer generous closet space. The condo complex includes a swimming pool, perfect for relaxation and recreation. Located in a family-friendly area with excellent schools and walkable to Award Winning James Leitch and Warm Springs Elementary school, close to groceries, restaurants, 680, 880, 237, this home combines comfort, style, and convenience in one perfect package.
$2,375,000
90 Burnham Pl Fremont, CA 94539
Open House:
Friday, 12/6 10:00-2:00PM
- Type:
- Single Family
- Sq.Ft.:
- 2,497
- Status:
- Active
- Beds:
- 4
- Lot size:
- 0.16 Acres
- Year built:
- 1980
- Baths:
- 3.00
- MLS#:
- 41075084
ADDITIONAL INFORMATION
Check out new Master Bathroom! Discover this stunning 4-bedroom, 3-bathroom residence in a highly sought-after Fremont location. . Meticulously cared for by the same owner for over 33 years, this 2,497 sq ft home boasts an 832 sq ft addition, offering an expansive and inviting living space. The versatile floor plan includes a main-level bedroom and full bath, perfect for guests or multi-generational living. The Master bedroom is located upstairs with a completely remodeled bathroom and His and Hers closets. Enjoy this spa like bathroom, with a rainfall shower head and soak in tub! The modern kitchen features granite countertops, stainless steel appliances, a trash compactor, and a wet bar with a wine fridge, ideal for culinary enthusiasts. Enjoy year-round comfort with dual-zone heating, AC upstairs and two Nest thermostats. Step outside to a backyard paradise designed for entertaining. The redwood deck, recently re-stained, includes a 55-inch smart TV in a storm case, a propane firepit, and a separate BBQ deck and shed. Located in a prime area with top-rated schools, excellent shopping, and convenient freeway access, this home combines charm, functionality, and an unbeatable location. Don’t miss the opportunity to make 90 Burnham Pl your new home!
$1,590,000
1949 Kilowatt Way Unit 301 Fremont, CA 94539
- Type:
- Condo
- Sq.Ft.:
- 1,887
- Status:
- Active
- Beds:
- 3
- Lot size:
- 0.19 Acres
- Year built:
- 2020
- Baths:
- 3.00
- MLS#:
- 41075911
ADDITIONAL INFORMATION
A Penthouse located at Metro Crossing. This offers 3 beds 2.5 baths, 1887 sq. ft. built in 2020. Elevator access, 6 units in this building, two units on each floor. Private side-by-side 2-car garage, extra storage space. Spacious single-level open floor plan, stacking sliding patio doors. Kitchen offers a large Island, pendant lights, quartz countertop, tiled backsplash, upper cabinets with glass panels, under cabinet lights, a pantry. There is an office with built-in desk and cabinets. Spacious master bedrm with amazing views, drop lights on either side of the bed, a master bathrm w/dual sinks, standing shower w/glass enclosure, sunken tub, walking closet off the master bathroom with built in organizers, laundry room washer & dryer. Oversized covered balcony, custom built-in hearth & mantle with stone around the gas fireplace amazing views from the balcony. Other features, air conditioning, shutters in the living room, and built-in closet space in one of the bedrooms, blinds in bedrooms, custom blind on the patio door, ceiling fan, ceiling fans in all bedrooms. Resort Community, clubhouse interior/outdoor event space, fitness center. Outdoor pool, with junior size lap lap lanes. Metro Crossing is located across the Warm Springs BART and near highways 680 and 880.
- Type:
- Condo
- Sq.Ft.:
- 942
- Status:
- Active
- Beds:
- 2
- Year built:
- 1989
- Baths:
- 2.00
- MLS#:
- ML81982857
ADDITIONAL INFORMATION
Beautifully updated home located in this very desirable Fremont community featuring 2 bedroom/ 2 baths and a garage with ample guest parking. Vaulted ceilings, open living room with a wood burning fireplace; fresh paint, stunning flooring, updated kitchen opens up to the rest of the living area and features bright white cabinetry with granite counters and stainless appliances. Both baths are updated nicely - you'll love the Look! This sunny balcony is covered and be accessed from your living room - enjoy morning coffee or entertain friends. Parkmont Elementary, Centerville Jr. High and Washington High School** Close to Amtrak Station, BART, Hwy 880, Hwy 680, Hwy 84/Dumbarton Bridge, Tesla, Amazon and Facebook, along with close proximity to grocery, shopping and restaurants. Monthly HOA is very low for the area.
- Type:
- Condo
- Sq.Ft.:
- 942
- Status:
- Active
- Beds:
- 2
- Year built:
- 1989
- Baths:
- 2.00
- MLS#:
- ML81982857
ADDITIONAL INFORMATION
Beautifully updated home located in this very desirable Fremont community featuring 2 bedroom/ 2 baths and a garage with ample guest parking. Vaulted ceilings, open living room with a wood burning fireplace; fresh paint, stunning flooring, updated kitchen opens up to the rest of the living area and features bright white cabinetry with granite counters and stainless appliances. Both baths are updated nicely - you'll love the Look! This sunny balcony is covered and be accessed from your living room - enjoy morning coffee or entertain friends. Parkmont Elementary, Centerville Jr. High and Washington High School** Close to Amtrak Station, BART, Hwy 880, Hwy 680, Hwy 84/Dumbarton Bridge, Tesla, Amazon and Facebook, along with close proximity to grocery, shopping and restaurants. Monthly HOA is very low for the area.


The data relating to real estate for sale on this display comes in part from the Internet Data Exchange program of the MLSListingsTM MLS system. Real estate listings held by brokerage firms other than Xome Inc. are marked with the Internet Data Exchange icon (a stylized house inside a circle) and detailed information about them includes the names of the listing brokers and listing agents. Based on information from the MLSListings MLS as of {{last updated}}. All data, including all measurements and calculations of area, is obtained from various sources and has not been, and will not be, verified by broker or MLS. All information should be independently reviewed and verified for accuracy. Properties may or may not be listed by the office/agent presenting the information.
Information being provided is for consumers' personal, non-commercial use and may not be used for any purpose other than to identify prospective properties consumers may be interested in purchasing. Information has not been verified, is not guaranteed, and is subject to change. Copyright 2024 Bay Area Real Estate Information Services, Inc. All rights reserved. Copyright 2024 Bay Area Real Estate Information Services, Inc. All rights reserved. |
Fremont Real Estate
The median home value in Fremont, CA is $1,453,500. This is higher than the county median home value of $1,034,400. The national median home value is $338,100. The average price of homes sold in Fremont, CA is $1,453,500. Approximately 59.01% of Fremont homes are owned, compared to 36.37% rented, while 4.62% are vacant. Fremont real estate listings include condos, townhomes, and single family homes for sale. Commercial properties are also available. If you see a property you’re interested in, contact a Fremont real estate agent to arrange a tour today!
Fremont, California has a population of 231,502. Fremont is more family-centric than the surrounding county with 47.68% of the households containing married families with children. The county average for households married with children is 36.75%.
The median household income in Fremont, California is $153,475. The median household income for the surrounding county is $112,017 compared to the national median of $69,021. The median age of people living in Fremont is 38.4 years.
Fremont Weather
The average high temperature in July is 76.8 degrees, with an average low temperature in January of 42.4 degrees. The average rainfall is approximately 16 inches per year, with 0 inches of snow per year.
