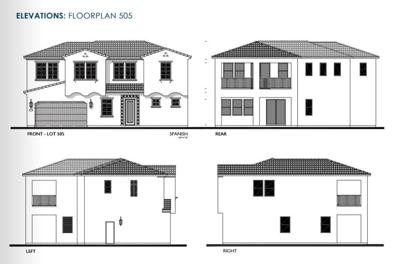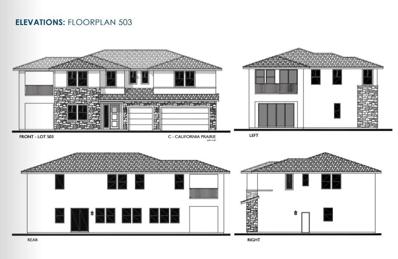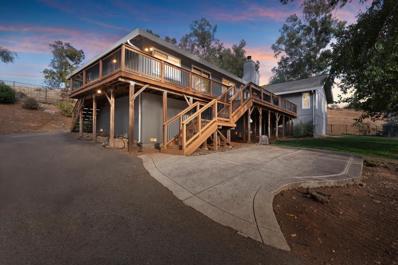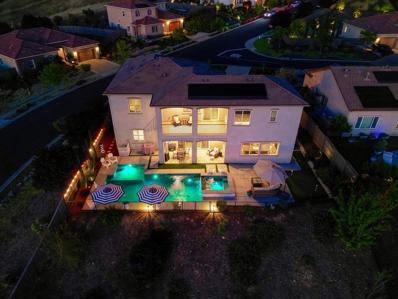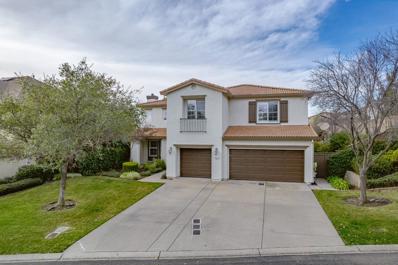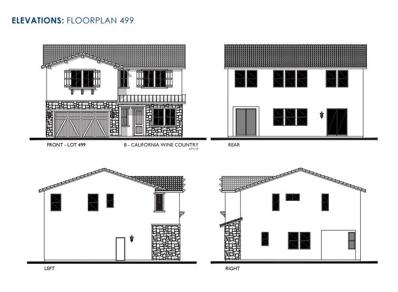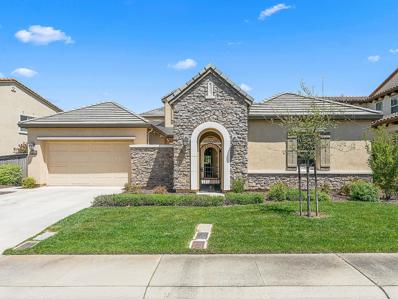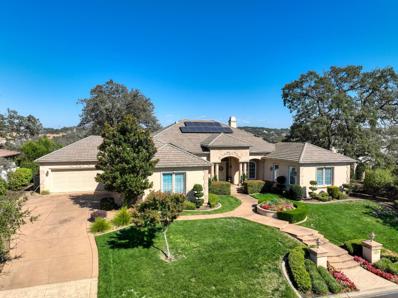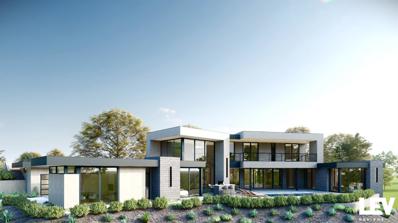El Dorado Hills CA Homes for Sale
- Type:
- Other
- Sq.Ft.:
- 3,464
- Status:
- Active
- Beds:
- 5
- Lot size:
- 0.22 Acres
- Year built:
- 2005
- Baths:
- 4.00
- MLS#:
- 224127515
- Subdivision:
- Laurel Oaks
ADDITIONAL INFORMATION
Welcome to this Spacious 5 Bedroom + Bonus Room, 4 Full Bath home, OWNED solar, perfectly situated in charming & desirable Laurel Oaks, nestled near Park & away from busy streets. No HOA dues! Entry leads to Living Room w/Fireplace adjacent to lovely Dining Room. Chef's Kitchen features SS appliances, granite slab & spacious pantry closet adjacent to Family Room w/fireplace. Downstairs has Bedroom/Office & Full Bath, ideal for multi-generational living. Upstairs Owner's retreat features tranquil Bath w/jetted soaking tub, shower, dual sinks & spacious walk-in closet. Additionally, private En-Suite with full Bath along w/2 addnl Bedrooms that share full Bath. Plus large Bonus Room provides endless possibilities as playroom, gym, whatever is needed. Step outside to serene backyard w/covered Patio, Pizza Oven & Fire Pit. Ample space for a Pool. 3- car Insulated Garage w/epoxy floor, Level 2 fast Car Charger & pull down attic storage. New HVAC (2023) added for comfort & energy efficiency. Laurel Oaks offers a community-focused environment w/annual events such as Easter Egg Hunt, 4th of July Parade, Santa Toy Run & Food Truck visits. Just a short drive from restaurants, hiking trails, El Dorado Hills Town Center & only 1.5 hours from Lake Tahoe. Enjoy convenience & sense of community!
- Type:
- Other
- Sq.Ft.:
- 3,225
- Status:
- Active
- Beds:
- 4
- Lot size:
- 1.3 Acres
- Year built:
- 1986
- Baths:
- 3.00
- MLS#:
- 224127234
- Subdivision:
- Marina Village
ADDITIONAL INFORMATION
A rare opportunity to own a stunning hilltop estate with unobstructed, panoramic views of Folsom Lake. Enjoy breathtaking sunsets from this private retreat set in the desirable Marina Village with no HOA. This home offers a perfect blend of lifestyle flexibility & connection to nature, capturing California's relaxed elegance. Designed with purpose, every room features soaring ceilings, modern lighting, & expansive windows that frame lake views, creating a grand yet inviting atmosphere. Step out onto the large balcony, offering space to entertain, relax & enjoy endless sunsets that paint the sky every night. The chef's kitchen overlooks the lake & great room, combining style & function w/a generous granite island, crisp white cabinetry, & walk-in pantry. The dining room framed by picture windows, offers an elegant backdrop for evening dining. An office w/built-in desk & floor to ceiling cabinetry makes working from home a joy. The primary suite serves as a private retreat w/its own balcony & a spacious en suite bath featuring a soaking tub & dual vanities. Lower-level bedrooms offer flexibility for family & guests, plus room for a wine cellar. Experience unmatched views & peaceful living, minutes from top-rated schools, dining, & recreation. This is lakeside living at its finest.
$2,699,000
3944 Errante Drive El Dorado Hills, CA 95762
- Type:
- Other
- Sq.Ft.:
- 5,272
- Status:
- Active
- Beds:
- 4
- Lot size:
- 0.55 Acres
- Year built:
- 2024
- Baths:
- 6.00
- MLS#:
- 224126838
ADDITIONAL INFORMATION
Discover luxury living in this brand-new custom home on beautiful Errante Drive, nestled within the prestigious Serrano community of El Dorado Hills. Set on a generous half-acre lot bordering a serene greenbelt, this home boasts breathtaking El Dorado views, owned solar, and exceptional curb appeal. Enter through the elegant glass entry door to an open floor plan featuring soaring ceilings, abundant natural light, and two spacious living areas. The main-level master suite offers convenience and privacy, while custom details like a stylish wine rack add sophistication. The chef's kitchen, complete with a separate dirty kitchen, is designed for culinary creativity. All bedrooms feature en-suite spa-like bathrooms, providing private retreats. Two outdoor patios seamlessly extend the living space, perfect for relaxing or entertaining while enjoying the stunning scenery. Expansive windows throughout frame captivating views and connect you to the surrounding beauty. Serrano residents may join the Serrano Country Club for access to its championship golf course, fine dining, and exclusive amenities. This rare custom home offers unparalleled design and location in a community renowned for its top-rated schools, parks, and trails. Don't miss this exceptional opportunity.
$1,199,700
3288 Beatty Drive El Dorado Hills, CA 95762
- Type:
- Other
- Sq.Ft.:
- 2,458
- Status:
- Active
- Beds:
- 4
- Lot size:
- 0.41 Acres
- Baths:
- 3.00
- MLS#:
- 224127161
- Subdivision:
- Ridgeview El Dorado Hills
ADDITIONAL INFORMATION
Ridgeview in El Dorado Hills is one of the area's most sought after hillside communities, and this custom home offers an incredible opportunity. With 2,458 square feet of thoughtfully designed living space, this home features 3 bedrooms, 2 and a half bathrooms, and a spacious open-concept living and kitchen area. The second-floor bonus room adds flexibility for entertaining or relaxing, while the deck off the primary bedroom will leave you breathless with the incredible valley views. Nestled within the rolling hills, this home is perfectly positioned to capture sweeping vistas, with an interior that reflects designer craftsmanship and a modern yet timeless aesthetic. The blend of style and comfort creates a truly exceptional living experience. Scheduled for completion in Summer 2025, this home will give you the chance to embrace luxurious hillside living at its finest.
$1,275,000
3270 Beatty Drive El Dorado Hills, CA 95762
- Type:
- Other
- Sq.Ft.:
- 3,625
- Status:
- Active
- Beds:
- 4
- Lot size:
- 0.49 Acres
- Baths:
- 5.00
- MLS#:
- 224127157
- Subdivision:
- Ridgeview El Dorado Hills
ADDITIONAL INFORMATION
Welcome to Ridgeview, one of El Dorado Hills' most sought-after hillside communities. This brand-new home offers 3,625 square feet of thoughtfully designed living space, featuring 4 bedrooms, 4 and a half bathrooms, and an expansive open-concept living and kitchen area. The second-floor loft provides additional space for entertaining or relaxation, while the deck off the primary bedroom offers stunning valley views that will leave you speechless. Nestled among the rolling hills, this home captures the beauty of its surroundings with breathtaking vistas and an interior crafted with designer finishes. The modern yet timeless design creates a perfect blend of style and comfort. This exceptional home is expected to be completed in Summer 2025don't miss your chance to experience luxurious hillside living at its finest!
$1,465,000
1601 Pheasant Lane El Dorado Hills, CA 95762
- Type:
- Other
- Sq.Ft.:
- 2,606
- Status:
- Active
- Beds:
- 4
- Lot size:
- 15.96 Acres
- Year built:
- 1984
- Baths:
- 3.00
- MLS#:
- 224120840
ADDITIONAL INFORMATION
Discover an exceptional retreat on 15.96 acres of serene land in El Dorado Hills. This rare property offers an unmatched blend of privacy, natural beauty, and modern comforts. Surrounded by mature eucalyptus trees and nestled in a tranquil setting, this is a perfect oasis for those seeking peace without sacrificing convenience. This spacious 4-bedroom, 3-bathroom home features a separate family room and living room, creating ample space for relaxation and entertainment. The recently updated kitchen boasts modern appliances, generous counter space, and refinished cabinets. An additional back room offers flexibility for use as an office, game room, or guest space. Recently replaced roof as of 2023. Enjoy California living with a sparkling pool and waterfalls, Trex decking, and a panoramic view of El Dorado Hills. This property offers plenty of space for outdoor activities, including potential horse accommodations and RV parking. Situated minutes from El Dorado Hills Town Center, top-rated schools, and outdoor recreation, this property balances seclusion with convenience.
- Type:
- Single Family
- Sq.Ft.:
- 1,610
- Status:
- Active
- Beds:
- 2
- Lot size:
- 0.08 Acres
- Year built:
- 2003
- Baths:
- 2.00
- MLS#:
- 41079136
ADDITIONAL INFORMATION
Immaculate remodeled home w/open floorplan with great natural lighting, and located in the highly desirable gated Versante Active Adult 55+ neighborhood/community. Versante is considered a prime location due to the luxury of being the only 55+ neighborhood within comfortable walking distance to public transportation, medical facilities, restaurants, grocery store, paint store, Starbucks, Walgreens/pharmacy, church, salons, urgent care, cafes, gas stations, fast food, blocks to the Senior Center, and so much more. Easy access to HWY 50 (to Lake Tahoe). For the outdoor amenities, close to Lake Folsom for boating, fishing, water skiing, walking and biking trails. The clubhouse inside the Versante is a comfortable walking distance to from the home, and offers the following amenities: pool, spa, gym, library, BBQ, full kitchen, card room, big screen TV room, tranquil views, planned social events or rent clubhouse for private events. The home is a single-story and located on a corner lot with no rear neighbors and no neighbors to the right of the home. The home features 2 bedrooms with walk-in closets PLUS office/den (or possible 3rd bedroom); 2 full bathrooms, 2-car garage; laundry room with electrical hookups, dining room, formal living room. List of upgrades available.
- Type:
- Other
- Sq.Ft.:
- 3,529
- Status:
- Active
- Beds:
- 5
- Lot size:
- 0.38 Acres
- Year built:
- 2016
- Baths:
- 4.00
- MLS#:
- 224125924
- Subdivision:
- Blackstone
ADDITIONAL INFORMATION
Do not miss this showplace home with picturesque views of Mt Diablo and Town Center located in El Dorado Hills. This move-in ready Lennar home offers open concept living with an attached separate unit featuring a kitchenette, laundry and living quarters with private access for multi-generational living. Step into luxury with high ceilings, shiplap accents, inviting living areas and chef's kitchen with counter to ceiling herringbone backsplash and generous sized dining area with a secluded office/den. All of these luxurious amenities overlook breathtaking views of the resort style rear yard. High grade carpet installed 4 months ago,large upstairs flex room, 2 spacious bedrooms with a Jack and Jill bath. Exquisite owners retreat with a private balcony overlooking panoramic views and a sparkling pool. Enjoy summer relaxation and entertaining in this resort style backyard, featuring a custom heated pool, spa, fountains, covered patio area and newly expanded stamped concrete and OWNED Solar, tankless Water Heater and a 3 car garage with epoxy floors. Blackstone living offers trails, pools, gym and clubhouse amenities and close proximity to shops, restaurants and commuting.
- Type:
- Other
- Sq.Ft.:
- 2,667
- Status:
- Active
- Beds:
- 4
- Lot size:
- 0.29 Acres
- Year built:
- 1989
- Baths:
- 3.00
- MLS#:
- 224124815
- Subdivision:
- Waterford
ADDITIONAL INFORMATION
Nestled in the idyllic and sought-after Waterford neighborhood, this stunning 4-bedroom, 3-bath residence offers both elegance & functionality. The charming wrap-around porch provides a perfect spot for morning coffee or evening relaxation, exuding timeless appeal & enhancing the home's inviting curb appeal. With a newer roof and over 2,600 sq.ft. of thoughtfully designed living space, the interior combines modern comforts w/ classic, refined details that make it feel instantly welcoming. Sunlight pours through multiple bay & picture windows, illuminating the expansive living, dining & family rooms. Each room flows effortlessly, creating an open & airy feel throughout, while the rich woodwork & thoughtful finishes add warmth & character. The upstairs primary suite is a true retreat, featuring a spacious walk-in closet & a serene en-suite bath w/ a sunken tub for a spa-like experience at home. The expansive 3-car garage offers additional storage & is perfect for housing vehicles, tools & outdoor equipment. Situated in a charming neighborhood w/ tree-lined streets that evoke a small-town atmosphere, this home is also close to top-rated schools, shopping & everyday amenities in one of the area's most desirable locations.
- Type:
- Other
- Sq.Ft.:
- 1,370
- Status:
- Active
- Beds:
- 3
- Lot size:
- 0.29 Acres
- Year built:
- 1988
- Baths:
- 2.00
- MLS#:
- 224125832
- Subdivision:
- Stonegate
ADDITIONAL INFORMATION
Welcome to this updated single-story residence in desirable Stonegate Village perfectly nestled on a spacious .29 landscaped cul de sac lot, offering both tranquility & convenience. Featuring 3 bedrooms, 2 bathrooms & a 3-car garage, this home is truly move-in ready. Plus, the refrigerator, washer & dryer are all included making it even easier to settle right in. The property boasts a range of recent upgrades including interior paint, carpet & recessed lights (2024), Andersen windows & sliding door throughout (2023), newer HVAC system (2022), exterior paint (2017) & roof (2016). The bright, open kitchen has been thoughtfully updated to enhance the inviting ambiance. The Great Room contains a cozy fireplace & vaulted ceiling. The spacious primary bedroom has two closets & a private bath. With a level lot & no Mello Roos or HOA fees, this home is an exceptional find. Enjoy easy access to award wining schools (elementary, middle & high), the nearby CSD pool, park & amenities & Folsom Lake. Don't miss this opportunity to experience quality living in Stonegate Village. Welcome home!
$1,100,000
9010 Hearst Place El Dorado Hills, CA 95762
- Type:
- Other
- Sq.Ft.:
- 3,904
- Status:
- Active
- Beds:
- 5
- Lot size:
- 0.31 Acres
- Year built:
- 2005
- Baths:
- 4.00
- MLS#:
- 224126233
- Subdivision:
- Serrano Village F
ADDITIONAL INFORMATION
This is it! Nearly 4,000 sq ft gem is move-in ready, nestled on a quiet cul-de-sac next to open space. Boasting 5 bedrooms and 4 baths, it comes complete with a huge game room, a downstairs bed/bath, and a 3-car garage, OWNED SOLAR, all sitting on a generous 0.31-acre lot! The heart of the home is the stunning gourmet kitchen - an entertainer's dream with maple cabinets, a pantry, and sleek stainless steel appliances. Step into the backyard paradise that backs onto open space, professionally landscaped with a firepit and a charming pergola. The yard is so spacious, it's practically begging for a pool, offering picturesque views of mature oak trees. Your dream home awaits!
$1,298,000
5011 Murieta Place El Dorado Hills, CA 95762
Open House:
Saturday, 12/21 12:00-3:00PM
- Type:
- Other
- Sq.Ft.:
- 3,487
- Status:
- Active
- Beds:
- 5
- Lot size:
- 0.38 Acres
- Year built:
- 2021
- Baths:
- 5.00
- MLS#:
- 224125834
- Subdivision:
- Hawk View
ADDITIONAL INFORMATION
Nestled in Hawk View at Bass Lake Hills, this 2021-built home boasts 5 beds, 4.5 baths, and an airy open-concept design. Upgraded kitchen and bathroom cabinets, granite countertops, wood flooring, and plush carpeting elevate the interior. Every room is adorned with ceiling fans and custom window coverings. The primary suite impresses with a spa-like walk-in shower and a private balcony, while junior suites offer ample space and full baths. A ground floor private suite, complete with a separate entrance, kitchenette, and living space, adds versatility. Outdoors, a custom pool, spa, and fire pit beckon amidst lush landscaping and stamped concrete. Gas and electrical hookups, along with provisions for future outdoor amenities, promise endless possibilities. Fully-owned solar panels, plantation shutters, and proximity to shopping and highways make this home a rare find. Enjoy serene Bass Lake and nearby conveniences, making this property an exceptional opportunity!
$1,210,000
3226 Beatty Drive El Dorado Hills, CA 95762
- Type:
- Other
- Sq.Ft.:
- 2,461
- Status:
- Active
- Beds:
- 3
- Lot size:
- 1.09 Acres
- Baths:
- 3.00
- MLS#:
- 224125413
- Subdivision:
- Ridgeview El Dorado Hills
ADDITIONAL INFORMATION
Welcome to this exceptional single-family home located in the coveted Ridgeview community of El Dorado Hills. Offering 2,461 sq. ft. of thoughtfully designed living space, this 3-bedroom, 2.5-bath home provides the perfect balance of luxury, comfort, and natural beauty. Set amidst the rolling hills, this residence offers valley views that will take your breath away. Step inside to discover a home curated with designer finishes, showcasing a modern, yet timeless aesthetic. The open-concept floor plan features a spacious great room, perfect for both everyday living and entertaining. A beautifully appointed kitchen with sleek countertops, and plenty of storage, making it a home cooks dream. The versatile loft space offers endless possibilities - whether for a home theater, playroom, or additional living area. A dedicated office space on the first floor, provides the ideal environment for productivity. Outside, the covered California Room serves as an inviting extension of the living space, ideal for al fresco dining or relaxing while taking in the stunning views of the valley below. This home is expected to be completed in Summer 2025
$2,997,000
10 Powers Drive El Dorado Hills, CA 95762
- Type:
- Other
- Sq.Ft.:
- 5,378
- Status:
- Active
- Beds:
- 4
- Lot size:
- 0.6 Acres
- Baths:
- 7.00
- MLS#:
- 224125181
ADDITIONAL INFORMATION
Dreaming of owning a luxury custom home with lake and city views? Here is your opportunity! Welcome to the prestige community of Kalithea at the Promontory! Custom home designed by The Hills Group. One of a kind lot with views of Folsom lake as well as the city! Top performing schools for your children to attend, friendly community, Kalithea park, and more! Construction began and estimated build completion December 2024.
$1,185,000
2561 Orsay Way El Dorado Hills, CA 95762
- Type:
- Other
- Sq.Ft.:
- 4,183
- Status:
- Active
- Beds:
- 4
- Lot size:
- 0.22 Acres
- Year built:
- 2017
- Baths:
- 5.00
- MLS#:
- 224124568
- Subdivision:
- Serrano
ADDITIONAL INFORMATION
Serrano Country Club home lives like a SINGLE STORY with exceptional private resort-style backyard, covered and uncovered patio space, lighted bocce ball court and plenty of room for a pool. Located behind the guarded gates this desirable floor plan fills with natural light featuring numerous upgrades including high ceilings and tile flooring throughout. Enter through private gated courtyard with cafe lighting into this spectacular home with nearly 4200 sq. ft. of luxury living space. Relax and enjoy your main level primary suite with sitting area and outdoor access, along with 2 additional guest suites, loft and second master with balcony access upstairs. The grand kitchen includes a large center island with sink, granite slab counters, stainless professional appliances, spacious dining nook area, and a large walk in pantry. Formal dining room with butler's pantry and great room with cast stone fireplace opening to covered patio. The elegant master retreat has beautiful views and a spa-like bath with separate vanities, oversized shower with glass surround and large walk-in closet with built ins. Serrano is known for top rated schools including Oak Ridge High School and is in close proximity to HWY 50, the El Dorado Hills Town Center, restaurants, high end retail. OWNED SOLAR
$1,198,000
5117 Titleist Way El Dorado Hills, CA 95762
- Type:
- Other
- Sq.Ft.:
- 2,568
- Status:
- Active
- Beds:
- 3
- Lot size:
- 0.17 Acres
- Year built:
- 2001
- Baths:
- 3.00
- MLS#:
- 224124476
- Subdivision:
- Serrano Country Club
ADDITIONAL INFORMATION
Stunning modern SINGLE STORY home perfectly situated with views of the 8th fairway of the award-winning Serrano Golf and Country Club. Rare offering with a prime location tucked behind guarded gates this recently renovated home boasts a bright open floor plan. Numerous upgrades include Duchateau wide plank oak hardwood flooring, 12 ft ceilings & updated touches throughout including high end Restoration Hardware lighting and designer Carrara tile. Entertain and live at ease with plenty of space from the expansive great room with floor to ceiling fireplace, formal dining room with outdoor access, den/office/ 3rd bedroom, junior master, and primary suite & luxurious bathroom with floor to ceiling marble tile, walk-in closet with custom built-ins, frameless shower, soaking tub, and double sinks. The kitchen is designed for the Epicurean with quartzite center island and counters, designer subway tile backsplash, raised panel cabinets with Emtek ceramic & brushed gold pulls, professional appliances, built in stainless steel refrigerator, dining nook with golf course views & walk in pantry. The manicured backyard lends to easy entertaining with expansive patios and mature landscaping. Top-rated schools, including Oak Ridge High School, Serrano trails and parks. NEW HVAC. Owned SOLAR.
- Type:
- Single Family
- Sq.Ft.:
- 2,936
- Status:
- Active
- Beds:
- 6
- Lot size:
- 0.26 Acres
- Year built:
- 2002
- Baths:
- 3.00
- MLS#:
- IV24229227
ADDITIONAL INFORMATION
Gorgeous Serrano area, 5 bedroom, 3 full bath, home that is available for the first time since new. Fantastic large corner lot with neighbors on only two sides adds to the privacy. Come see one of the most popular floor plans in the area. This almost 3000 square foot home is set up for a large family and entertaining. There is a convenient guest bedroom and bath on the first floor. Step into the entry adjacent to the large formal living/dining area with vaulted ceilings. The entry leads you into the family room off the expansive kitchen complete with a large center island, breakfast bar, and eating area. There is a wine bar and pantry conveniently located off the kitchen. The handsome staircase will lead you upstairs to the large master suite with its own bathroom with a double sink, separate shower and oval tub. The other three bedrooms are located down the upper hall for complete privacy. There is a loft with a closet that could be used for the sixth bedroom. The front yard is fully landscaped and maintained by the HOA. The rear yard is very private with mature trees, plants, and grass. There are two patios and flagstone walks. There is a two car garage and a separate single car garage along with 4-car off street parking. The corner lot allows more parking in front and on the side. The home has a solar electrical system for low energy bills. This home is extremely well maintained and shows like new. Call to view today.
- Type:
- Other
- Sq.Ft.:
- 2,643
- Status:
- Active
- Beds:
- 4
- Lot size:
- 0.5 Acres
- Year built:
- 1979
- Baths:
- 3.00
- MLS#:
- 224123247
- Subdivision:
- Ridgeview
ADDITIONAL INFORMATION
Panoramic Valley VIEWS, stunning CURB APPEAL, nearly HALF ACRE lot. The moment you drive up, you feel the dramatic distinction and rarity of this opportunity to make this home your own. Beautiful, luscious lot. Circular driveway. 37-panel OWNED Solar. Prime location. Original owners took immense pride in this rare Ridgeview home with all its original interior details in flawless condition. Nestled near multi-million dollar valley view homes, possesses the perfect base and structural integrity for an amazing remodel. 3 full beds, PLUS office (possible 4th bed), 3 full baths, plus under-house workshop & storage. Lives like a 1-story on the top main level where kitchen, formal dining, breakfast nook, great room, master bedroom, office, secondary bedroom, all reside. Full bed and bath on lower level. Vaulted, beamed ceilings in great room with fireplace, wet bar, and large skylights bringing in the natural light. Extra wide 2-car garage with additional access to large storage area. Plenty of room on the lot to add additional garage or an ADU. RV parking. Solar hot water with 3-panel system and 120-gallon holding tank. Tile roof with transferrable lifetime warranty. So much potential with this home at the top of Rocky Ridge Way. No mello roos. No HOA.
$2,000,000
5531 Sur Mer Drive El Dorado Hills, CA 95762
- Type:
- Other
- Sq.Ft.:
- 4,222
- Status:
- Active
- Beds:
- 4
- Lot size:
- 0.5 Acres
- Year built:
- 2002
- Baths:
- 4.00
- MLS#:
- 224115786
- Subdivision:
- Custom Serrano Country Club
ADDITIONAL INFORMATION
Behind the gates of the prestigious Serrano Country Club, this custom 1-story estate spans 4,222 SF & offers an oversized 4-car garage & owned solar for energy efficiency. Welcoming entrance leads to versatile floor plan with stunning custom upgrades & features throughout including marble, hardwood & stone-too many to list. Beautiful library/den is adjacent to elegant dining room, complete with wet bar & tray ceiling w/ double crown molding. Spacious Great Room boasts expansive windows capturing breathtaking views, beamed coffered ceiling, custom entertainment center & stone fireplace. Chef's gourmet kitchen features professional cooktop, built-in refrigerator, double ovens & spacious butler's pantry ideal for entertaining. Privately located luxurious primary retreat with view offers double-sided fireplace to spa bath, stone walk-in shower & spacious walk-in closet. Separate wing features 2 oversized guest bedrooms that share Jack-N-Jill Bath. Opposite wing contains an additional bedroom/office & full bath. Step outside & entertain or relax in stunning backyard featuring covered veranda with fireplace, expanded patio, sparkling pool & spa w/waterfall, lawn & bocce ball court - all overlooking breathtaking VIEW. Embrace Country Club Living at its best!
- Type:
- Other
- Sq.Ft.:
- 1,939
- Status:
- Active
- Beds:
- 2
- Lot size:
- 0.08 Acres
- Year built:
- 2001
- Baths:
- 2.00
- MLS#:
- 224120996
ADDITIONAL INFORMATION
Welcome to Versante...a beautiful Senior development with an active community club house and lovely pool & spa. You will appreciate the Eastern view of the foothills with lovely sunrises and lights at night. A nice entry greets you upon entering this lovely home. The floorplan is perfect with a master suite, bathroom w/walk in tub, and big walk in closet on one side of great room and a second bedroom, and office and bathroom on the other side. The kitchen has a large island, walk in pantry, plenty of cabinets and bar area with glass cabinets open to the spacious great room. The dining room area is conveniently open to the great room and kitchen and has plenty of light from the large slider leading to the charming patio with built in BBQ where you may enjoy sipping your preferred beverage morning or evening!! The great room has built ins, lots of light from large windows with view and a gas log fireplace for you to enjoy on the chilly winter evenings. There is a big laundry room with many cabinets for all your extra stuff'. The two car garage with built in cabinets is convenient to the kitchen and laundry room for unloading groceries , etc. Come view this great home, see the great view and fall in love with 3769 Park Dr. and Versante senior development.
- Type:
- Other
- Sq.Ft.:
- 2,329
- Status:
- Active
- Beds:
- 2
- Lot size:
- 0.14 Acres
- Year built:
- 2005
- Baths:
- 3.00
- MLS#:
- 224115070
ADDITIONAL INFORMATION
Home for the Holidays!🏠 Enjoy living in the most prestigious 55+ community of El Dorado Hills! This one story home has it ALL! Located on the open space where the natural stream flows year round. The courtyard entry is perfect for guests or caregiver to come and go privately. Remodeled kitchen and primary bath /shower are classy! The second bedroom has its own full bath with an office or den. Formal dining room can double as a music room or library. All appliances are included. New plumbing and water heater. Ask me for the roof certificate and reports from All section 1 completed. I can't wait to show off the NEW transformation from the designer "interior" paint starting NOW! 🎨 Covered back patio is peaceful and a nature lovers dream. Easy to show and ready for move in! No MELLO ROOS tax! Short stroll to the clubhouse for pickleball, tennis, bocce, dancing, cards, billiards, crafts, art and so much more. Award winning wineries, Apple Hill, Red Hawk casino, medical, minutes away.❤️Tour now to see the new "interior" decorator paint of entire home!
$3,598,000
295 St Regis Court El Dorado Hills, CA 95762
- Type:
- Other
- Sq.Ft.:
- 5,071
- Status:
- Active
- Beds:
- 5
- Lot size:
- 0.59 Acres
- Baths:
- 5.00
- MLS#:
- 224120522
- Subdivision:
- Serrano
ADDITIONAL INFORMATION
As construction continues to progress on this prime lot with sweeping Folsom Lake views in Serrano Country Club, a stunning modern masterpiece by Nevezi Luxury Homes is rapidly taking shape. Dramatic floor-to-ceiling windows grace this architectural gem, inviting the outdoors in. Step into the dramatic entry, where a floating staircase is complemented by an elegant glass-enclosed wine room & European oak flooring. The main level showcases seamless indoor-outdoor living w/floor-to-ceiling windows unifying the great-room, kitchen & bar area. A striking fireplace anchors this space. The kitchen offers custom cabinetry, designer lighting, & premium appliance package. A generous back-kitchen provides added prep & storage. The primary retreat boasts a fireplace, spa-like bathroom with soaking tub, and a boutique-worthy walk-in closet. Two additional bedrooms complete the main floor. Upstairs, two more bedrooms, and a versatile loft leads to an expansive covered deck for taking in the magnificent views. The outdoor also features a stunning pool & spa, fire feature, & built-in BBQ. This 5-bedroom, 4.5-bath home, scheduled for completion in Dec. 2024, represents the pinnacle of modern luxury living where every detail has been carefully curated to create an exceptional living experience.
$1,049,000
980 Merrill Court El Dorado Hills, CA 95762
- Type:
- Other
- Sq.Ft.:
- 2,531
- Status:
- Active
- Beds:
- 4
- Lot size:
- 0.25 Acres
- Year built:
- 2020
- Baths:
- 3.00
- MLS#:
- 224119156
- Subdivision:
- Hawk View
ADDITIONAL INFORMATION
Welcome to this beautifully upgraded 4-bedroom, 3-bath home, built in 2020, offering 2,581 sq ft of thoughtfully designed living space on a spacious 0.26-acre lot. Located in a desirable neighborhood with low HOA fees, this property combines luxury, comfort, and convenience. Step inside to find gorgeous hardwood floors and elegant shutters throughout, creating a warm and sophisticated ambiance. The chef's kitchen is a culinary dream, featuring premium appliances, custom backsplash, and an open layout perfect for entertaining. With $80,000 in upgrades, every detail of this home reflects quality craftsmanship and attention to detail. The floor plan includes a downstairs bedroom and full bath, ideal for guests or multi-generational living. Upstairs, large windows showcase stunning views, filling the home with natural light. Outside, the large lot offers endless possibilities for outdoor living, gardening, or even adding a pool. You'll love being minutes from popular shops, restaurants, and top-rated schools, making this an unbeatable location. This home is only a 2-minute drive from the El Dorado Park-n-Ride Transit station, providing a 30-minute commute to downtown during rush hour. The property offers stunning views of Hawk Valley and the Sacramento Valley. Come see!
- Type:
- Other
- Sq.Ft.:
- 3,048
- Status:
- Active
- Beds:
- 4
- Lot size:
- 0.26 Acres
- Year built:
- 1989
- Baths:
- 3.00
- MLS#:
- 224118577
ADDITIONAL INFORMATION
Welcome home! If you want to be close to everything but not too close, this home is for you! With 4 bedrooms, 3 full baths, a large garage, mature backyard landscaping, a generous owned solar system with 34 panels and system sync app so you can monitor the output, Eagle Roofing with water/weather proof lining, a formal dining room and living room, fresh interior paint, this one is the right one. The property and home have lots of charm all with a great floor plan. With 3048 +/- square feet of living space, there's plenty of room for everyone!
$1,699,000
5083 Thalia Drive El Dorado Hills, CA 95762
- Type:
- Other
- Sq.Ft.:
- 3,977
- Status:
- Active
- Beds:
- 4
- Lot size:
- 0.64 Acres
- Year built:
- 2008
- Baths:
- 5.00
- MLS#:
- 224119398
- Subdivision:
- Bella Logo In The Promontory
ADDITIONAL INFORMATION
Nearly 4k sqft CUSTOM SINGLE-STORY Energy Saving SOLAR home on over a Half Acre PRIVEATE Lot w/ STUNNING PANORAMIC FOOTHILL VIEWS!! Located in the highly desirable GATED Promontory Bella Lago Village, you'll instantly fall in love as you step into the Formal Entry Rotunda w/ soaring ceilings, inlaid wood & beams. The 16ft ceilings w/ Tray Accents & Smooth & Imperfect Walls carry thru this home into the Spacious Chef's Kitchen w/ a HUGE Center Island, Built-In Fridge, Walk-In Pantry, & Dinette space. The Open Concept Living Room features an Exposed Wood Beam Ceiling, cozy Fireplace, & wall of windows w/ VIEWS overlooking the Backyard & Foothills! This Entertainer's Dream Backyard has been completely renovated w/ gorgeous Stamped Concrete Patio, Trex Decking, 8-person Spa, & Raised Garden Beds w/ producing Fruit Trees & Veggies! The Primary Bedroom Retreat offers access to the backyard, Panoramic views, Luxurious Bathroom w/ Walk-In Shower, Double Sinks, Jetted Tub, & large Walk-In Closet! Family & guests have the choice between 3 other Ensuite Bedrooms, all w/ walk-in closets, & the Gym could easily be made into the 5th Bedroom. The HUGELY OVERSIZED 3 CAR GARAGE offers Epoxy Floors, Storage, & TWO 220V EV Chargers! Seller offering up to 3% concessions toward Buyer's closing costs!
Barbara Lynn Simmons, CALBRE 637579, Xome Inc., CALBRE 1932600, [email protected], 844-400-XOME (9663), 2945 Townsgate Road, Suite 200, Westlake Village, CA 91361

Data maintained by MetroList® may not reflect all real estate activity in the market. All information has been provided by seller/other sources and has not been verified by broker. All measurements and all calculations of area (i.e., Sq Ft and Acreage) are approximate. All interested persons should independently verify the accuracy of all information. All real estate advertising placed by anyone through this service for real properties in the United States is subject to the US Federal Fair Housing Act of 1968, as amended, which makes it illegal to advertise "any preference, limitation or discrimination because of race, color, religion, sex, handicap, family status or national origin or an intention to make any such preference, limitation or discrimination." This service will not knowingly accept any advertisement for real estate which is in violation of the law. Our readers are hereby informed that all dwellings, under the jurisdiction of U.S. Federal regulations, advertised in this service are available on an equal opportunity basis. Terms of Use
El Dorado Hills Real Estate
The median home value in El Dorado Hills, CA is $1,138,050. This is higher than the county median home value of $650,100. The national median home value is $338,100. The average price of homes sold in El Dorado Hills, CA is $1,138,050. Approximately 84.67% of El Dorado Hills homes are owned, compared to 13.43% rented, while 1.9% are vacant. El Dorado Hills real estate listings include condos, townhomes, and single family homes for sale. Commercial properties are also available. If you see a property you’re interested in, contact a El Dorado Hills real estate agent to arrange a tour today!
El Dorado Hills, California has a population of 48,612. El Dorado Hills is more family-centric than the surrounding county with 38.57% of the households containing married families with children. The county average for households married with children is 30.32%.
The median household income in El Dorado Hills, California is $139,810. The median household income for the surrounding county is $88,770 compared to the national median of $69,021. The median age of people living in El Dorado Hills is 44.6 years.
El Dorado Hills Weather
The average high temperature in July is 94.4 degrees, with an average low temperature in January of 36.8 degrees. The average rainfall is approximately 30.3 inches per year, with 0.4 inches of snow per year.



