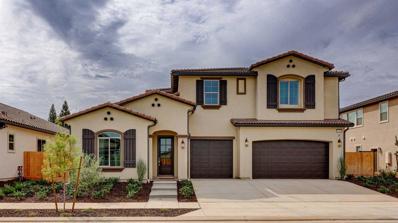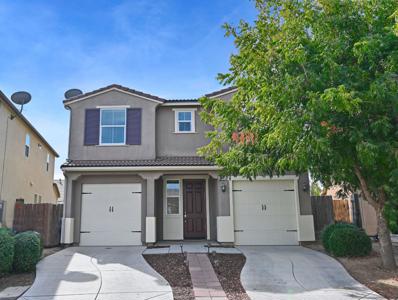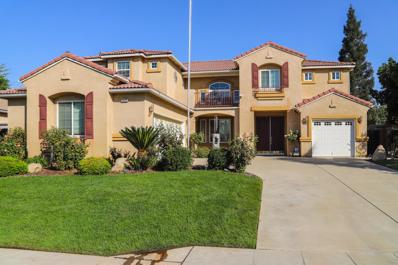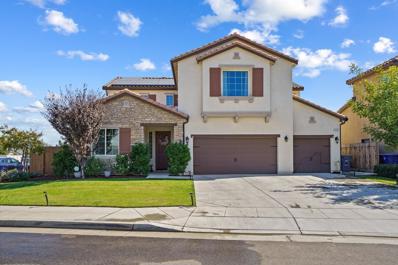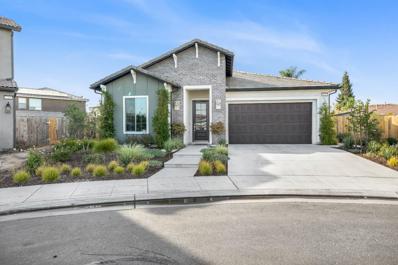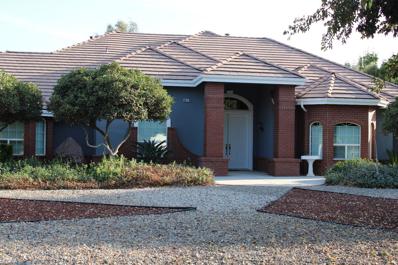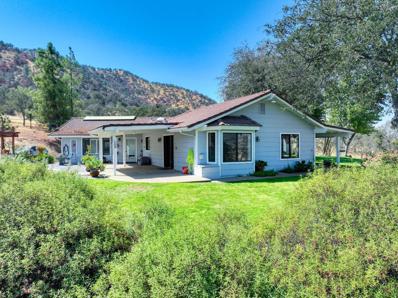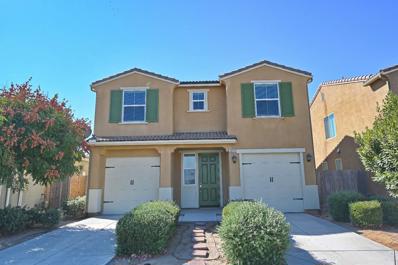Clovis CA Homes for Sale
$475,000
3552 Hampton Way Clovis, CA 93619
- Type:
- Single Family
- Sq.Ft.:
- 1,504
- Status:
- Active
- Beds:
- 3
- Lot size:
- 0.1 Acres
- Year built:
- 2013
- Baths:
- 2.00
- MLS#:
- FR24214099
ADDITIONAL INFORMATION
Welcome to this stunning McCaffrey Home in Clovis, CA, located in the highly sought-after Clovis Unified School District. This 2 bedroom, 2 bathroom, plus bonus room home boasts numerous builder upgrades that will impress even the most discerning buyer. Step inside to find a spacious and open kitchen with extended cabinetry providing ample storage, granite countertops, and a large island with a sink - perfect for entertaining guests or enjoying a quiet meal at home. The custom tile flooring throughout adds a touch of elegance, while the stainless steel appliances and tankless water heater provide modern convenience. Relax in the spacious master bedroom with ample privacy and comfort. The home also features ceiling fans, an alarm system, custom blinds throughout and more. Outside, the home sits on one of the larger lots in the neighborhood, with mature landscaping in both the front and back yards. Whether you're looking to host a backyard barbecue on the patio or simply enjoy a quiet evening outdoors, this home offers the perfect setting. Don't miss your opportunity to own this beautiful home in a prime location. Schedule a showing today and make this house your new home sweet home. Bedroom count may differ from Tax Record, Buyer to verify.
- Type:
- Single Family
- Sq.Ft.:
- 2,609
- Status:
- Active
- Beds:
- 4
- Lot size:
- 0.14 Acres
- Baths:
- 3.00
- MLS#:
- 620225
ADDITIONAL INFORMATION
Move in ready November! The Solstice wait for you at Heritage Grove theSky series.This new, single-story Next Gen® plan offers a private attached suite with a large living area, bedroom, bathroom and kitchenette that enables relatives to live independently. In the main home is a spacious open-concept Great Room, a well-equipped kitchen and a dining room with direct access to the covered patio. Arranged in a quiet wing are two secondary bedrooms and a lavish owner's suite.Prices, dimensions and features may vary and are subject to change. Photos are for illustrative purposes only.
- Type:
- Single Family
- Sq.Ft.:
- 3,156
- Status:
- Active
- Beds:
- 4
- Lot size:
- 0.11 Acres
- Baths:
- 3.50
- MLS#:
- 620224
ADDITIONAL INFORMATION
Move in ready October! The Symphony wait for you at Heritage Grove the Choral series.This two-story home showcases Lennar's signature Next Gen suite, a separate living space ideal for multigenerational living. The suite features an entrance, living space, kitchenette, bedroom and bathroom. In the main home, an open floorplan is shared between the Great Room, kitchen and dining room on the first level. A versatile loft provides additional shared living space on the second floor, surrounded by three bedrooms. Among the upstairs bedrooms is the luxe owner's suite.Prices, dimensions and features may vary and are subject to change. Photos are for illustrative purposes only.
- Type:
- Other
- Sq.Ft.:
- 3,407
- Status:
- Active
- Beds:
- 6
- Lot size:
- 4.44 Acres
- Year built:
- 1970
- Baths:
- 4.00
- MLS#:
- 224116155
ADDITIONAL INFORMATION
Single story home with amazing views. This home features 6 bedrooms and 4 full bathrooms on 4.43 acres of land. Rectangular shaped lot with approx 300 feet of street frontage. 2 master suites. 2 separate kitchens. 2 bedroom 1 bathroom and a kitchen can be separated easily for extra income. Dual zone HVAC system. Dual water heaters. 3 car garage. A shed. A barn. Built in swimming pool. The home has a foyer (courtyard)in the middle of the house that connects to all parts of the house. The house is in livable condition but it can definitely use some modern upgrading. Great location with endless possibilities. Good home for an extended family. Perfect home for a care facility as you can easily have 8 rooms inside. Motivated seller wants to sell asap. A must see.
$1,069,312
1740 N Hanson Clovis, CA 93619
- Type:
- Single Family
- Sq.Ft.:
- 3,951
- Status:
- Active
- Beds:
- 5
- Lot size:
- 0.2 Acres
- Baths:
- 4.50
- MLS#:
- 620101
ADDITIONAL INFORMATION
Experience the stunning Aria floorplan by Granville Homes!This elegant Spanish-style 2-story home features 5 spacious bedrooms and 4.5 baths, including a desirable downstairs owner's suite for added convenience and privacy. The open floor plan seamlessly connects the living spaces, while a versatile flex room offers endless possibilities as a dining area, office, media room, or playroom. Plus, enjoy the added benefit of a cozy loft, ideal for relaxation.The modern kitchen is a chef's dream, featuring a gas stove, a breakfast bar, upgraded appliances, and a generous pantry. Luxurious finishes abound, including wood tile plank flooring, beautiful quartz countertops and the list goes on.Located in the highly sought-after Deauville East community, this home is within the acclaimed Clovis School District. Don't miss out on Granville Eco-Smart Technology and the energy-efficient NEM 2 solar system!Ask about available incentives and any restrictions. Schedule your tour today!
- Type:
- Single Family
- Sq.Ft.:
- 1,945
- Status:
- Active
- Beds:
- 4
- Lot size:
- 0.11 Acres
- Year built:
- 2016
- Baths:
- 2.75
- MLS#:
- 620005
ADDITIONAL INFORMATION
Welcome to this beautifully crafted home in the highly sought-after Loma Vista Community, directly across from Clovis East High School. This stunning residence seamlessly blends comfort with modern style, offering an open floor plan perfect for both relaxed living and entertaining.On the main floor, you'll find extended tile flooring, crown molding, custom built-in cabinetry, and a convenient half-bath, along with a spacious 2-car garage. The kitchen, truly the heart of the home, boasts a large island, stainless steel appliances, granite countertops, and a stylish upgraded backsplash, all enhanced by ample cabinetry, providing plenty of storage space.Upstairs, four generously sized bedrooms await, along with two well-appointed bathrooms. The primary suite offers a peaceful retreat, featuring a separate tub, shower, and plenty of space to unwind. Plenty of space in the backyard area for entertaining and summer BBQ's. You will appreciate the upgraded back yard with low maintenance synthetic grass.Located within the prestigious Clovis Unified School District, this warm and inviting home is ready for its next owner. Don't miss your chance to make this wonderful property yours!
$489,245
4679 Bellaire Ave. Clovis, CA 93619
- Type:
- Single Family
- Sq.Ft.:
- 1,925
- Status:
- Active
- Beds:
- 3
- Lot size:
- 0.12 Acres
- Year built:
- 2024
- Baths:
- 2.00
- MLS#:
- 619924
ADDITIONAL INFORMATION
Great limited time pricing! Enjoy a bright and spacious living and dining room area. This brand new home features a gourmet kitchen with an island, quartz countertops, 42'' upper cabinets, pantry, and stainless-steel appliances. Work from home or relax on the weekends in convenient den. The primary bedroom is located at the back of the house for added privacy. Enjoy the luxurious primary bath with walk-in shower, dual sinks, and linen closet. You'll love the large walk-in closet! Convenient dedicated laundry room. Other features include Water Sense® labeled bath fixtures, LED lighting, and a 40-amp prewire charging station. Luxury vinyl plank flooring at entry, dining, living and kitchen areas. A solar energy system (lease or purchase required) and limited 10-year warranty are also included. Enjoy convenient access to top shopping and Hwy 99. This community is also close to Yosemite, Sequoias, and Kings Canyon National Parks. Model photos shown.
- Type:
- Single Family
- Sq.Ft.:
- 1,769
- Status:
- Active
- Beds:
- 3
- Lot size:
- 0.12 Acres
- Year built:
- 2024
- Baths:
- 2.00
- MLS#:
- 619895
ADDITIONAL INFORMATION
Don't miss your chance to make this home yours! This gorgeous home boasts a spacious living and dining area, perfect for entertaining. The kitchen is a chef's dream, featuring a convenient island with lower cabinets, stunning quartz countertops, pantry and stainless-steel appliances including a tall tub dishwasher. The 42 upper cabinets provide ample storage space for all your culinary essentials. Work from home or relax on weekends in a convenient den. The primary bedroom is located at the back of the home for added privacy and leads to a spa-like primary bath and walk-in closet. Additional features include a dedicated laundry room, luxury vinyl plank flooring, 40-amp prewire charging station and a limited 10-year warranty. Create the garden you've always wanted in the backyard. Located next door to the future onsite community park.
- Type:
- Single Family
- Sq.Ft.:
- 3,243
- Status:
- Active
- Beds:
- 5
- Lot size:
- 0.11 Acres
- Year built:
- 2019
- Baths:
- 3.50
- MLS#:
- 619852
ADDITIONAL INFORMATION
Pride of ownership, just like new! This stunning two-story home offers the perfect blend of elegance, comfort, and convenience. Boasting 5 spacious bedrooms, 3.5 bathrooms, and a generous 3,243 sq. ft. of living space, this home is designed to meet all your family's needs. Step into the bright, open living area with impressive vaulted ceilings, filling the home with abundant natural light. The seamless flow between the living room, kitchen, and dining areas creates the perfect setting for entertaining or enjoying pleasant family nights.The modern kitchen features sleek quartz countertops, premium stainless steel appliances, and plenty of cabinet and counter space. Enjoy casual meals in the convenient breakfast nook or host formal dinners in the dedicated dining room. On the main floor, the private mother-in-law suite comes complete with its own in-suite bathroom ideal for guests or extended family. Head upstairs to discover a versatile loft overlooking the living area, perfect for a playroom, or media space. Four additional spacious bedrooms are located on this floor, including a luxurious primary suite with dual vanities, a large soaking tub, a walk-in shower, and an expansive walk-in closet. The backyard was designed for relaxation and general low maintenance. Located in the award-winning Clovis Unified School District, this home is perfect for families. With a park just across the street, Clovis Community Hospital 5 minutes away, and easy access to Freeway 168.
$829,900
2271 Serena Avenue Clovis, CA 93619
- Type:
- Single Family
- Sq.Ft.:
- 3,599
- Status:
- Active
- Beds:
- 4
- Lot size:
- 0.25 Acres
- Year built:
- 2003
- Baths:
- 3.00
- MLS#:
- 619643
ADDITIONAL INFORMATION
Deauville Estates is the perfect setting for this expansive home. Featuring 3599 sq feet of living space which includes 4 bedrooms, 3 baths, formal living and dining rooms, a great room with built in entertainment center and fireplace, and a bonus room which could be a 5th bedroom. There is an isolated guest room down stairs which could potentially serve as a 2nd owners' bedroom. The kitchen is spacious and includes a walk-in pantry, breakfast bar and eating area for your casual meals. The upstairs primary suite includes 2 walk-in closets, a large private balcony, and a large bath with a stall shower, oval tub and dual vanities. Upstairs you will also find 2 additional bedrooms and a bonus room with its private balcony. The backyard is adorned with mature landscaping, a fountain with a pond, a spa, pergola and a large covered patio for all you entertaining desires. Parking is not an issue with this home where you will find a 2 car garage, a 1 car garage and plenty of driveway space.
$795,000
442 Bloom Lane Clovis, CA 93619
Open House:
Sunday, 12/22 1:00-4:00PM
- Type:
- Single Family
- Sq.Ft.:
- 2,536
- Status:
- Active
- Beds:
- 4
- Lot size:
- 0.17 Acres
- Year built:
- 2022
- Baths:
- 2.50
- MLS#:
- 619749
ADDITIONAL INFORMATION
New Price Reduction: Location Location! Two Year New Wilson Home located in the Windsor Estates at Heritage Grove, just north of Shepherd on Clovis Ave. One Story with many upgrades! Gorgeous Open Floorplan with Double side sliding doors that lead to very attractive patio space with covered and uncovered area. Beautiful backyard landscaping with a simple care yard with turf grass. Great room features Fireplace, ceiling fan, recessed lighting, decorator window and door coverings open to an Amazing Kitchen floorplan with large Dining Bar, Spectacular quartz counters, Stainless Steel Appliances,including the 6 burner Wolf built in gas range with matching vent hood and more! The master suite features a luxurious ensuite bath with soaking tub. Home has 20 panels of owned solar! 3 car tandem garage with plenty of storage.Located in the highly desirable area in Clovis Unified School District, close to parks, shopping and dining.
- Type:
- Single Family
- Sq.Ft.:
- 3,016
- Status:
- Active
- Beds:
- 5
- Lot size:
- 0.24 Acres
- Year built:
- 2011
- Baths:
- 3.00
- MLS#:
- 231685
ADDITIONAL INFORMATION
Step into your dream oasis at Derbyshire Lane, a stunning former model home by builder Gary McDonald, nestled in the exclusive Morgan Run Neighborhood. As you enter, the rich hardwood floors invite you in, setting the stage for warm gatherings and quiet evenings. Imagine cozying up in the living room, where coffered ceilings add a touch of elegance and the open layout flows effortlessly into the dining and kitchen areas. Here, you can whip up culinary delights in a beautifully appointed kitchen featuring custom Kitchen Craft cabinets and gleaming granite countertops. Picture laughter and clinking glasses as you host friends, with a built-in refrigerator and wine fridge at your fingertips.Your master suite is a true retreat, boasting vaulted ceilings and French doors that open to your serene patio. Start your day with a peaceful moment, perhaps in your spa-like bathroom, complete with a jetted tub and a spacious walk-in shower perfect escape after a long day.With three welcoming guest bedrooms and two additional baths down the hall, there's plenty of space for family and friends to feel right at home. Need a quiet spot for your workouts or hobbies? The bonus room/ 5th bed, currently serving as a gym, offers endless possibilities for how you choose to spend your time.Step outside to your park-like backyard, where Japanese maple trees line the side of the yard, low maintenance synthetic grass, where a peaceful fountain compliments your outdoor kitchen and large pool.
$911,500
0 Academy Avenue Clovis, CA 93619
- Type:
- Farm
- Sq.Ft.:
- n/a
- Status:
- Active
- Beds:
- n/a
- Lot size:
- 18.23 Acres
- Baths:
- MLS#:
- 619686
ADDITIONAL INFORMATION
The subject property is located on the northeast corner of Herndon and Academy Avenues in northeast Clovis. This offering consists of three adjacent parcels all with Academy Ave frontage. The property is in the largely desired eastern Clovis region, nearing the edge of the foothills. It is a quaint and quiet area of town that provides comfort and security for homeowners nearby.
- Type:
- Single Family
- Sq.Ft.:
- 2,572
- Status:
- Active
- Beds:
- 4
- Lot size:
- 0.19 Acres
- Year built:
- 2003
- Baths:
- 2.75
- MLS#:
- 619210
ADDITIONAL INFORMATION
Enjoy comfort and relaxation in this stunning 4 bedroom, 2 1/2 bathroom home situated in the esteemed Quail Lakes community. This ready-to-move-in gem is a must-see with its spacious amenities, including a SOLAR SYSTEM owned by seller included in sale, which will help pay the pool system's electric bill. New Laminate floors thru out home, except bathrooms.The home features a formal dining room, a butlers pantry, and a spacious kitchen complete with custom countertops. Laundry room can be used as a small office. This home is in a prestigious gated community with top-notch amenities such as a clubhouse and community pool. The side yard has a cement pad, for storing a boat or utility trailer. The backyard offers a peaceful retreat, with a covered patio, a custom made barbecue, and a gorgeous pebbletecpool to enjoy with friends and family on those warm days. Don't pass up the chance to make this remarkable property your new home!
- Type:
- Single Family
- Sq.Ft.:
- 2,806
- Status:
- Active
- Beds:
- 4
- Lot size:
- 0.2 Acres
- Year built:
- 2014
- Baths:
- 3.00
- MLS#:
- FR24200121
ADDITIONAL INFORMATION
This beautifully designed home at Havenwood Estates in Clovis is nestled in a quiet cul-de-sac. Offering 4 spacious bedrooms and 3 bathrooms. It features a main floor primary suite with a generous retreat area and an upstairs loft perfect for a playroom or game room. Inside, you'll find elegant touches such as stainless steel appliances, mahogany-stained cabinets, granite countertops, and extended tile flooring in high-traffic areas. A formal dining and formal living room adds an extra touch of charm. The 3 car garage provides ample storage space. This energy-efficient gem combines comfort and style, with the added benefit of a private backyard bordered by walking trails. Property has solar as well. Don't miss out and schedule your visit today!
- Type:
- Single Family
- Sq.Ft.:
- 3,550
- Status:
- Active
- Beds:
- 4
- Lot size:
- 0.18 Acres
- Year built:
- 2020
- Baths:
- 3.00
- MLS#:
- 619313
ADDITIONAL INFORMATION
Welcome home! This beautiful 2020 DeYoung home, situated in the highly sought-after Clovis Unified School District has so much to offer. This gorgeous two story home spans 3,550 square feet offers four bedrooms, three full baths and versatile bonus space, ideal for entertaining and located on a prime corner lot, this property offers both space and privacy. Equipped with Tesla solar panels, enjoy lower energy bills while contributing to a sustainable future, three car garage ample parking and storage space, plus a convenient EV plug-in for your electric vehicle. Enjoy seamless living and entertaining with a spacious layout that flows effortlessly from room to room. Cozy up in the living area or the versatile room that can be customized to fit your needs perfect for a media room, playroom, or office with this elegant double-sided fireplace, perfect for creating a warm ambiance. The well-appointed kitchen features stainless steel appliances, an oversized island and a generous walk-in pantry for all your storage needs making it a chef's delight with a dedicated dining area that opens up to the backyard covered patio. Retreat to your master oasis featuring a large shower, soaking tub, double vanities, and a massive walk-in closet perfect for all your wardrobe needs. The expansive corner lot provides plenty of outdoor space for gardening, play, or relaxing under the sun. Schedule your private showing and don't miss out on this stunning home.
- Type:
- Single Family
- Sq.Ft.:
- 2,271
- Status:
- Active
- Beds:
- 4
- Lot size:
- 0.14 Acres
- Baths:
- 2.00
- MLS#:
- 619111
ADDITIONAL INFORMATION
Move in ready October! The Moonlight wait for you at Heritage Grove theSky series.A generous open floorplan shared between the Great Room, kitchen and dining nook operates as the heart of this single-level home. Center-slide glass doors open to the covered patio for effortless indoor-outdoor living and entertaining. The luxe owner's suite is situated at the back of the home, comprised of a restful bedroom, en-suite bathroom and walk-in closet, while three secondary bedrooms are situated off the foyer.Prices, dimensions and features may vary and are subject to change. Photos are for illustrative purposes only.
$639,000
11 W Serena Avenue Clovis, CA 93619
- Type:
- Single Family
- Sq.Ft.:
- 2,265
- Status:
- Active
- Beds:
- 3
- Lot size:
- 0.18 Acres
- Year built:
- 2005
- Baths:
- 2.50
- MLS#:
- 618271
ADDITIONAL INFORMATION
Come see this wonderful ready to move in Wilson custom home nestled in the very corner cul-de-sac of a planned urban development down the street from the award winning Buchanan High School . Arrive to see a professionally designed low water and maintenance front yard on a large lot. Vaulted ceilings, crown molding, wainscoting, new flooring, and fresh paint come into view as you enter. The Kitchen has top of the line appliances, granite counter tops, and custom cabinetry. The main bathroom has a large natural stone tiled shower with glass doors with a separate spa tub and dual sinks with vanity. Sellers recently installed a Carrier A/C unit and there is NO Solar Lease because Solar is owned! There also is an Eco Water system installed to reduce hard water. For entertaining on those relaxing cool Autumn nights the backyard Oasis boasts a relaxing waterfall water feature, stamped concrete, concrete and rock seating walls throughout, plus easy care Artificial Turf.
$1,280,000
1765 Renn Avenue Clovis, CA 93619
- Type:
- Single Family
- Sq.Ft.:
- 4,223
- Status:
- Active
- Beds:
- 4
- Lot size:
- 0.26 Acres
- Year built:
- 2022
- Baths:
- 4.00
- MLS#:
- FR24197529
ADDITIONAL INFORMATION
Welcome Home! Located in one of the hottest, most sought-after and serene neighborhoods in Clovis, this exceptionally beautiful home is serviced by the award-winning and esteemed Clovis Unified School District. One of the grandest homes, with the most upgrades, on a premium lot with no two-story home behind it. Embrace the luxury from the moment you walk through the towering front door, greeted by soaring ceilings and floods of natural light. Inside - The Great Room unfolds with majestic beams that adorn the high ceilings. The kitchen, a culinary masterpiece, boasts commercial-grade appliances, an expansive pantry, and a secondary prep kitchen. The heart of social gatherings, an extended island invites connection and creativity. The ground floor also features a full junior suite, a cozy family room, and wine storage for cherished vintages. Ascend the elegant staircase to the upper level, where a vast loft welcomes you to endless possibilities for entertainment or repose. Two additional bedrooms, a well-appointed bathroom commit to comfort, space, functionality, and style. While the sun-kissed master suite offers a retreat of unmatched indulgence. Dual vanities, a soaking tub, and two walk-in closets complete the spa-like en-suite bathroom. Step outside to the beautifully lush, green backyard - a sanctuary for relaxation and outdoor activities. This isn't just a home; it's a sanctuary of well-being with pristine air and water systems. Comfort & Elegance invite lifelong memories.
- Type:
- Single Family
- Sq.Ft.:
- 2,035
- Status:
- Active
- Beds:
- 3
- Lot size:
- 0.2 Acres
- Year built:
- 2001
- Baths:
- 2.00
- MLS#:
- 618778
ADDITIONAL INFORMATION
Welcome to this absolutely charming home nestled on a quaint cul-de-sac! 3 bedrooms plus a versatile office that can be converted into a 4th bedroom, if desired. Enjoy energy efficiency with OWNED SOLAR panels and an OWNED WATER SOFTENER for added care. Located in the award-winning Clovis Unified School District, specifically in the highly sought-after & highly acclaimed, Buchanan Area, this home is a true gem!Upon entering you can't miss how this home has been meticulously maintained! This home features an updated kitchen and bathrooms, showcasing modern finishes and upgraded features throughout. The pride of ownership shines in every corner of this extremely clean home.Outside, the easy-care yard features synthetic turf with attractive low rock wall features in the front yard, complemented by stunning custom concrete work throughout the full yard, creating welcoming outdoor space to enjoy. Relax and entertain on the trellis-covered back patio. Plus, the spacious 3-car garage offers plenty of room for vehicles and storage.Don't miss your chance to own this beautiful home in a fantastic neighborhood!
$800,000
3145 Riordan Avenue Clovis, CA 93619
- Type:
- Single Family
- Sq.Ft.:
- 2,355
- Status:
- Active
- Beds:
- 4
- Lot size:
- 0.18 Acres
- Year built:
- 2021
- Baths:
- 3.75
- MLS#:
- 618737
ADDITIONAL INFORMATION
Welcome to your dream home in the highly sought-after Deauville East community of Clovis with Owned Solar and over $100k in upgrades. This stunning 4-bedroom, 3-bathroom residence w/ Solar, complete with a bonus office, sits on a spacious pie-shaped lot, offering ample outdoor space for relaxation and recreation. Step inside to discover a bright and airy open floor plan that seamlessly connects the living area, dining space, and chef's kitchen. Natural light floods the space through large sliding glass doors, creating a perfect setting for al fresco dining on the back patio. The chef's kitchen is a culinary masterpiece, featuring a generous center island with a breakfast bar, custom cabinetry, and top-of-the-line appliances, ideal for entertaining and everyday cooking. The luxurious primary suite is your personal retreat, boasting a spa-like bathroom with a large soaking tub, a separate shower, and an expansive walk-in closet, providing both comfort and convenience. The true highlight of this property is the expansive backyard, beautifully designed by Natural Landscaping. Enjoy tranquil moments under the covered patio, gather around the firepit, or relish the serene drought-tolerant landscaping and synthetic lawnperfect for low-maintenance outdoor living. Conveniently located near award-winning Clovis Unified Schools, walking trails, and neighborhood parks, this home beautifully blends modern amenities with a warm, inviting atmosphere. Don't miss the chance to make it yours!
$1,350,000
8037 E Morab Avenue Clovis, CA 93619
- Type:
- Single Family
- Sq.Ft.:
- 3,341
- Status:
- Active
- Beds:
- 4
- Lot size:
- 2 Acres
- Year built:
- 2004
- Baths:
- 3.75
- MLS#:
- 618687
ADDITIONAL INFORMATION
Custom-built one-story home on a 2-acre lot. Spacious home with surround sound in living room, game/recreation room with wet bar, & master bedroom. Vaulted ceilings with ceiling fans throughout the home. Fireplace with insert in living room including duct connecting to master bedroom. Kitchen has island with separate sink with more prep space. Large pantry adjacent to kitchen. Four car garage with additional RV Garage (has front & rear entrance) attached to home, all with auto garage openers. Service box with 400 amp to expand. Exterior walls are 2x6 with 15 of insulation in attic space. Large patio with additional covered pad with 200-amp service to add hot tub. Property cross fenced for livestock.
- Type:
- Single Family
- Sq.Ft.:
- 1,503
- Status:
- Active
- Beds:
- 3
- Lot size:
- 0.11 Acres
- Year built:
- 2005
- Baths:
- 2.50
- MLS#:
- 618612
ADDITIONAL INFORMATION
Super sharp 3 bed/2.5 bath home ready for a new owner in the European Parc Gated Community. The home features brand new flooring, paint and an extra large lot for the community. The home is move in ready and located to Clovis Unified schools, shopping and various dining options. Call for a tour today before it is too late!
$1,300,000
21221 Tollhouse Road Clovis, CA 93619
- Type:
- Single Family
- Sq.Ft.:
- 2,753
- Status:
- Active
- Beds:
- 3
- Lot size:
- 39.79 Acres
- Year built:
- 1987
- Baths:
- 2.00
- MLS#:
- 619263
ADDITIONAL INFORMATION
Ready for your family, pets and horses this home is situated on a lovely knoll in the middle of 39.79 acres with great views and gentle breezes. 3 bedrooms, 3 bathrooms, sunlit large game room, updated kitchen and flooring, swimming pool, 45 panel owned solar system, pole barn with tack room and corrals, fenced riding arena and resident flock of turkeys! Fully fenced and cross fenced. Landscaped and sprinklered front yardprovide a perfect evening setting. Detached garage with lots of storage. If you have ever wanted the serenity of inviting foothill living this is must see!Easy commute to Clovis, approximately 15 minute drive.Shown by appointment only, contact agent for an appointment today.
$505,950
3874 Sussex Avenue Clovis, CA 93619
- Type:
- Single Family
- Sq.Ft.:
- 1,945
- Status:
- Active
- Beds:
- 4
- Lot size:
- 0.08 Acres
- Year built:
- 2017
- Baths:
- 2.75
- MLS#:
- 618459
ADDITIONAL INFORMATION
Welcome to this charming home in the highly sought-after Loma Vista Community, directly across from Clovis East High School. This beautifully designed residence offers a perfect blend of comfort and style, featuring an open floor plan ideal for both casual living and entertaining.On the main floor, you'll find extended flooring, custom built-in cabinetry, a convenient half-bath, and a spacious 2-car garage. The kitchen serves as the heart of the home, showcasing a large island, stainless steel appliances, granite countertops, and a stylish upgraded backsplash, all complemented by ample cabinetry for storage.Upstairs, four generously sized bedrooms await, along with two well-appointed bathrooms. The primary suite offers a relaxing retreat with a separate tub, shower, and plenty of space.This warm and inviting home, located within the prestigious Clovis Unified School District, is ready for its next owner. Don't miss the opportunity to make it yours!

Based on information from the Fresno Association of REALTORS® (alternatively, from the Fresno MLS) as of {{last updated}}. All data, including all measurements and calculations of area, is obtained from various sources and has not been, and will not be, verified by broker or MLS. All information should be independently reviewed and verified for accuracy. Properties may or may not be listed by the office/agent presenting the information.
Barbara Lynn Simmons, CALBRE 637579, Xome Inc., CALBRE 1932600, [email protected], 844-400-XOME (9663), 2945 Townsgate Road, Suite 200, Westlake Village, CA 91361

Data maintained by MetroList® may not reflect all real estate activity in the market. All information has been provided by seller/other sources and has not been verified by broker. All measurements and all calculations of area (i.e., Sq Ft and Acreage) are approximate. All interested persons should independently verify the accuracy of all information. All real estate advertising placed by anyone through this service for real properties in the United States is subject to the US Federal Fair Housing Act of 1968, as amended, which makes it illegal to advertise "any preference, limitation or discrimination because of race, color, religion, sex, handicap, family status or national origin or an intention to make any such preference, limitation or discrimination." This service will not knowingly accept any advertisement for real estate which is in violation of the law. Our readers are hereby informed that all dwellings, under the jurisdiction of U.S. Federal regulations, advertised in this service are available on an equal opportunity basis. Terms of Use

Based on information from the Tulare County Association of REALTORS® (alternatively, from the Tulare County MLS). All data, including all measurements and calculations of area, is obtained from various sources and has not been, and will not be, verified by broker or MLS. All information should be independently reviewed and verified for accuracy. Properties may or may not be listed by the office/agent presenting the information.
Clovis Real Estate
The median home value in Clovis, CA is $492,400. This is higher than the county median home value of $350,200. The national median home value is $338,100. The average price of homes sold in Clovis, CA is $492,400. Approximately 63.78% of Clovis homes are owned, compared to 32.28% rented, while 3.94% are vacant. Clovis real estate listings include condos, townhomes, and single family homes for sale. Commercial properties are also available. If you see a property you’re interested in, contact a Clovis real estate agent to arrange a tour today!
Clovis, California 93619 has a population of 118,488. Clovis 93619 is more family-centric than the surrounding county with 33.52% of the households containing married families with children. The county average for households married with children is 32.95%.
The median household income in Clovis, California 93619 is $89,769. The median household income for the surrounding county is $61,276 compared to the national median of $69,021. The median age of people living in Clovis 93619 is 34.9 years.
Clovis Weather
The average high temperature in July is 98.3 degrees, with an average low temperature in January of 38 degrees. The average rainfall is approximately 13 inches per year, with 0 inches of snow per year.




