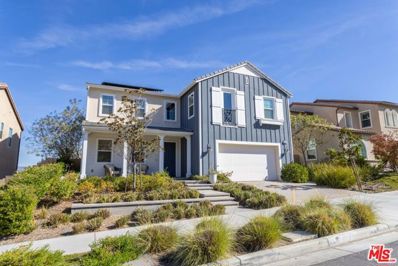Canyon Country CA Homes for Sale
- Type:
- Single Family
- Sq.Ft.:
- 11,000
- Status:
- Active
- Beds:
- 6
- Lot size:
- 4.32 Acres
- Year built:
- 2019
- Baths:
- 10.00
- MLS#:
- SR24060811
ADDITIONAL INFORMATION
MAJOR PRICE REDUCTION. The most spectacular GEM of Sand Canyon - this house checks EVERY single box you can imagine! With 9,000 sqft in the main house, 2,000 sqft in the detached guest house, multiple garages, a barn, massive owned solar system, HUGE commercial backup generator, a giant security system, city water and an INCREDIBLE well for irrigation, the best in technology and automation control, the list goes on and on! This stunning estate feels like an elegant resort, and lives like a single-story, with the Primary Suite, 1 Guest Suite and Office on the main floor. The second story features direct access from outside, 2 large balconies, 3 guest suites plus an additional living area, kitchenette, and 2nd laundry room. The detached guest house is perfect for a pool house or gym space downstairs with another kitchenette, full bathroom, and multiple sets of french doors leading to the outdoor entertaining space. Upstairs is a full 1 bedroom, 1 bathroom apartment complete with Living Room, Kitchen, and it's own Laundry! Outside is truly magnificent, with multiple water and fire features, along with outdoor TVs, speakers, and privacy galore. Absolutely no expense was spared when designing this incredible property! Make sure to watch the video for EVEN MORE information!
- Type:
- Single Family
- Sq.Ft.:
- 3,027
- Status:
- Active
- Beds:
- 3
- Lot size:
- 0.14 Acres
- Year built:
- 2016
- Baths:
- 3.00
- MLS#:
- CL23340883
ADDITIONAL INFORMATION
VIEWS VIEWS VIEWS! Welcome to this stunning Santa Clarita gem in the highly desired Aliento Gated Community! This Modern Farmhouse two-story home boasts 4 bedrooms and 3 bathrooms plus a bonus office. This is the perfect rental for a family that wants the Aliento living lifestyle. This beautiful home was one of the model homes for the builder and features custom cabinetry, accent walls throughout the home and the perfect entertainers back yard. The large open living space, you'll enjoy a comfortable and spacious interior, featuring a custom kitchen and an open floor plan that's perfect for entertaining. This home offers both luxury and convenience in a prime location. Don't miss out on this opportunity to make it yours! Conveniently located near the 14 freeway and large shopping. center.

Canyon Country Real Estate
The median home value in Canyon Country, CA is $761,000. This is lower than the county median home value of $796,100. The national median home value is $338,100. The average price of homes sold in Canyon Country, CA is $761,000. Approximately 68.06% of Canyon Country homes are owned, compared to 28.7% rented, while 3.24% are vacant. Canyon Country real estate listings include condos, townhomes, and single family homes for sale. Commercial properties are also available. If you see a property you’re interested in, contact a Canyon Country real estate agent to arrange a tour today!
Canyon Country 91387 is more family-centric than the surrounding county with 38.4% of the households containing married families with children. The county average for households married with children is 30.99%.
Canyon Country Weather

