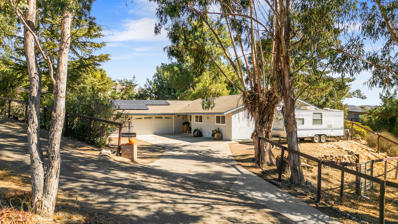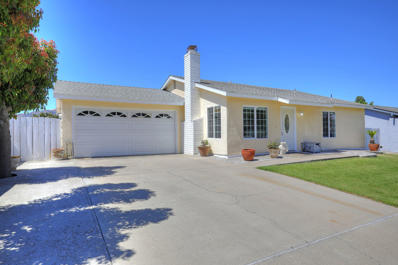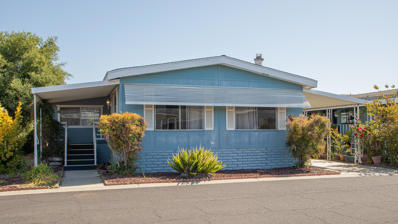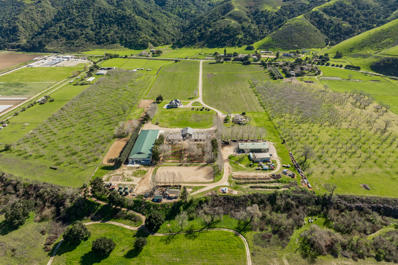Buellton CA Homes for Sale
- Type:
- Manufactured/Mobile Home
- Sq.Ft.:
- 1,344
- Status:
- NEW LISTING
- Beds:
- 2
- Lot size:
- 0.01 Acres
- Year built:
- 2023
- Baths:
- 2.00
- MLS#:
- 24474173
ADDITIONAL INFORMATION
Welcome to this charming mobile home in the heart of Buellton. This well-maintained property offers comfortable living with an open floor plan and abundant natural light. Enjoy the convenience of nearby shops, dining, and parks. The cozy interior features modern amenities and a spacious layout, appropriate for relaxation. The outdoor space provides a peaceful retreat with lovely surroundings. Don't miss the opportunity to make this delightful mobile home your own!
- Type:
- Manufactured/Mobile Home
- Sq.Ft.:
- 1,620
- Status:
- Active
- Beds:
- 3
- Baths:
- 2.00
- MLS#:
- PI24238907
ADDITIONAL INFORMATION
Beautiful large custom built brand new home in desirable Ranch club! This home is almost finished construction and ready to move into by december. This 3 bed home as high flat ceilings through out and upgraded everywhere. Great location, large yard space and close to all the Buellton/Solvang has to offer.
- Type:
- Single Family
- Sq.Ft.:
- 1,504
- Status:
- Active
- Beds:
- 3
- Lot size:
- 0.13 Acres
- Year built:
- 1986
- Baths:
- 2.00
- MLS#:
- 24002258
ADDITIONAL INFORMATION
$2,149,999
15 CAMINO SAN CARLOS Buellton, CA 93427
- Type:
- Single Family
- Sq.Ft.:
- 3,238
- Status:
- Active
- Beds:
- 4
- Lot size:
- 1.01 Acres
- Year built:
- 2016
- Baths:
- 3.00
- MLS#:
- 24002265
ADDITIONAL INFORMATION
$1,295,000
1209 Camino San Carlos Buellton, CA 93427
- Type:
- Other
- Sq.Ft.:
- 1,507
- Status:
- Active
- Beds:
- 3
- Lot size:
- 1 Acres
- Year built:
- 1979
- Baths:
- 2.00
- MLS#:
- 24-3509
ADDITIONAL INFORMATION
Country living close to town! This ranch-style home features three bedrooms, two baths, an expansive living room with breathtaking views, and a separate office/soundproof music studio. The house has newer windows and flooring, and solar panels were installed last year. You can bring your boat, RV, and horses, and there's even a chicken coop for fresh eggs. There is no homeowners' association, and the property is well situated on an acre with access to a private water association. It's conveniently located near wineries, restaurants, and shopping, just outside the city limits of Buellton, with easy access to Highway 101.
- Type:
- Other
- Sq.Ft.:
- 1,927
- Status:
- Active
- Beds:
- 3
- Lot size:
- 0.02 Acres
- Year built:
- 2017
- Baths:
- 3.00
- MLS#:
- 24-3461
ADDITIONAL INFORMATION
This striking and beautifully maintained condo nestled in Buellton's Vineyard Village is just waiting for you to move in. A highly desirable end unit maximizes this two-story home's 1,927-square-foot open floor plan filled with natural light. The downstairs showcases a sparkling eat-in kitchen with quartz countertops, stainless steel appliances, and a space to use as a formal dining room/playroom/family room. The kitchen opens to a spacious living room and a dining area with a sliding door to a private, fenced-back patio where you can enjoy the beautiful weather. The convenience of a laundry area and half bath are also found here, all atop beautiful wood-look vinyl flooring. As you explore upstairs, you will find a generous-sized primary suite with a spacious bath with ... double sinks in a vanity with lots of storage, an oversized glass and tile shower, and a walk-in closet. The upstairs also offers two additional good-sized bedrooms and a gleaming bath. This dreamy home embraces clean energy with a tankless water heater, owned solar, and a charging station in the garage for E-cars. You will enjoy all this home has to offer and have the additional benefit of the Vineyard Village amenities, which include walking trails, a garden, and a common area green space with a fountain. Buellton, one of the smallest cities on the Central Coast, is in the Santa Ynez Valley, with Los Angeles just two hours south and San Francisco an easily reachable five-hour drive north. Here, you can revel in the Mediterranean coastal climate with its warm and dry summer days, lovely cool evenings, and mild winters. This bustling town also has a highly-rated school district. It is within a six-mile radius of four picturesque villages: the Danish city of Solvang with its storybook charm and Hans Christian Andersen Park, the western town of Santa Ynez, and the bucolic rural communities of Ballard and Los Olivos. Many wineries, myriad activities and festivals, shopping, and restaurants are all just moments away from this beautiful home.
- Type:
- Other
- Sq.Ft.:
- 1,894
- Status:
- Active
- Beds:
- 3
- Lot size:
- 0.01 Acres
- Year built:
- 2009
- Baths:
- 3.00
- MLS#:
- 24-3446
ADDITIONAL INFORMATION
Welcome to a refined oasis in the enchanting Juliette Walk enclave of Buellton, California, where nearby wineries and local dining elevate your lifestyle. This exquisite residence features fresh paint and elegant flooring, complemented by a modern color palette. With four spacious bedrooms and two and a half baths, this home is perfectly positioned as a tranquil corner unit, ensuring privacy. The open-concept design seamlessly connects the living room, dining area, and gourmet kitchen, ideal for entertaining and framed by stunning views of the Santa Ynez Mountains. The upstairs master suite serves as a sanctuary, boasting high ceilings, a luxurious ensuite with a soaking tub, double vanity, and a large walk-in closet. Each additional bedroom is filled with natural light.
$1,198,000
310 Sycamore Drive Buellton, CA 93427
- Type:
- Single Family
- Sq.Ft.:
- 2,368
- Status:
- Active
- Beds:
- 4
- Lot size:
- 0.2 Acres
- Year built:
- 2004
- Baths:
- 2.00
- MLS#:
- SW24202490
ADDITIONAL INFORMATION
Discover the warmth and charm of 310 Sycamore Drive, a thoughtfully remodeled home in the desirable Sycamore Development. This inviting 4-bedroom, or 3 bedroom plus office 2-bath property offers nearly 2,400 square feet of open, airy living space designed for comfort and functionality. The home greets you with vaulted ceilings and large windows that fill the rooms with natural light. The newly updated kitchen is both stylish and practical, featuring new countertops, cabinetry, and modern appliances, including a gas stovetop and electric range, perfect for everyday cooking and gathering with family. Both bathrooms have been tastefully remodeled to offer a fresh, clean look. The primary suite is a spacious retreat, complete with a beautifully updated en-suite bath. The outdoor space adds a wonderful extension of the home, sitting on a private corner lot with a fully fenced backyard that’s perfect for relaxation and entertaining. The backyard features a lovely patio and gazebo, ideal for outdoor dining, along with a private orchard filled with fruit-bearing trees. After a long day, unwind in the hot tub or enjoy time in the garden. Storage is plentiful with an extra-large Tuff Shed that includes upper storage, plus an additional shed for your tools or hobbies. This home has been thoughtfully upgraded for energy efficiency and modern convenience. It features owned solar panels, an electric vehicle charger, a whole-house water softener, and a reverse osmosis system, along with additional electrical enhancements. The solar system will be paid off as part of the sale, offering excellent value to the new owner. Located within walking distance to Oak Park, Riverview Park and and a short distance to Paws Dog Park, and close to schools, shopping, and dining in downtown Buellton, 310 Sycamore Drive offers a wonderful opportunity for comfortable, everyday living. With its modern updates, generous space, and ideal location, this home is ready to welcome its new owners to a life of convenience and ease.
- Type:
- Single Family
- Sq.Ft.:
- 1,730
- Status:
- Active
- Beds:
- 4
- Lot size:
- 0.07 Acres
- Year built:
- 2007
- Baths:
- 3.00
- MLS#:
- NS24176933
ADDITIONAL INFORMATION
Located in the charming Valley Station enclave of Buellton, this spacious home features four bedrooms and two and a half baths, nestled on a tranquil corner lot at the rear of the development for ultimate privacy. The open-concept floor plan effortlessly connects the living room, dining area, and kitchen, which showcases stainless steel appliances and offers pleasant backyard views. Upstairs, the master suite is a standout with its soaring ceiling and luxurious ensuite bathroom, complete with a soaking tub, double vanity, and a generous walk-in closet. Each of the four bedrooms is filled with natural light, creating a warm and inviting atmosphere throughout the home. The backyard is a low-maintenance, pet-friendly oasis ideal for relaxation and outdoor entertaining. Conveniently located near schools, shopping, and freeway access, this home also benefits from a neighborhood playground, enhancing its appeal as a perfect local residence.
- Type:
- Condo
- Sq.Ft.:
- 1,552
- Status:
- Active
- Beds:
- 3
- Lot size:
- 0.03 Acres
- Year built:
- 2017
- Baths:
- 3.00
- MLS#:
- PI24154497
ADDITIONAL INFORMATION
We are thrilled to reintroduce 549 Oakville- originally the model unit when Vineyard Village was built. Upstairs loft has been thoughtfully reconverted to a full 3rd bedroom with roomy closet. Welcome to your dream home nestled in the picturesque Vineyard Village of Buellton, California! As you step inside, you're greeted by abundant natural light and tasteful finishes. Natural wood cabinets and stainless steel appliances grace the kitchen. The spacious living area features a seamless flow, ideal for entertaining. Separate laundry room with overhead cabinets offers plenty of storage.. Retreat to the tranquil master suite, complete with a generously sized bedroom, a walk-in closet, and a luxurious en-suite bathroom featuring dual sinks and walk-in shower. Two additional bedrooms offer versatility for guests, home offices, or hobbies. Air Conditioned! Outside, step onto your private patio and enjoy the serene surroundings of Vineyard Village. Sip your morning coffee or unwind with a glass of wine. Close to award winning schools, incredible wineries and great food! Community members can enjoy outdoor gardening options as well as the community park. Contact your favorite agent today to see for yourself!
$895,000
140 Sharon Place Buellton, CA 93427
- Type:
- Other
- Sq.Ft.:
- 1,156
- Status:
- Active
- Beds:
- 3
- Lot size:
- 0.15 Acres
- Year built:
- 1976
- Baths:
- 2.00
- MLS#:
- 24-2445
ADDITIONAL INFORMATION
This meticulously maintained home is nestled on a quiet cul-de-sac, offering a serene and private environment. Upon entering, you're greeted by an elegant living room highlighted by a marble fireplace and custom window shades, setting a sophisticated tone. The recently updated kitchen boasts cherry cabinets, granite countertops, a stylish tile backsplash, and generous storage space, making it a functional and appealing centerpiece of the home. Each bedroom is equipped with a closet organizer, maximizing storage efficiency and convenience. The main living areas and kitchen feature waterproof engineered laminate wood flooring, while the guest bedrooms enjoy bamboo wood floors, and the bathrooms are tiled, combining practicality with aesthetic appeal. Throughout the home, dual-paned windows ensure energy efficiency and comfort, complemented by beautifully framed interior windows. New baseboards and all-new interior doors add a fresh, modern touch to the home's interior. French doors grace the primary bedroom, adding an element of elegance and providing access to outdoor tranquility. Smart Home lights in the guest bedrooms enhance convenience and functionality, reflecting a modern lifestyle. The 2-car garage includes ample storage cabinets, offering practical solutions for organization. Outside, the large backyard presents stunning mountain views and is perfect for outdoor activities and gardening enthusiasts. Additional storage sheds provide space for tools and equipment, while the nearby dog park offers convenience for pet owners. In excellent condition with thoughtful upgrades and modern amenities throughout, this home is move-in ready, ideal for those seeking comfort, style, and a peaceful living environment.
- Type:
- Mobile Home
- Sq.Ft.:
- 1,344
- Status:
- Active
- Beds:
- 2
- Year built:
- 1975
- Baths:
- 2.00
- MLS#:
- 24001082
ADDITIONAL INFORMATION
- Type:
- Manufactured Home
- Sq.Ft.:
- 1,488
- Status:
- Active
- Beds:
- 2
- Lot size:
- 0.01 Acres
- Year built:
- 1975
- Baths:
- 2.00
- MLS#:
- 24-1601
ADDITIONAL INFORMATION
A charming home in a desirable mobile estate park. 1,488 sq ft of living space with an enclosed porch. Dualwide built in 1975, 2 bedroom and 2 baths in a private setting. Concrete driveway, two storage sheds, large yard and new toilets. Built-in China cabinet, wet bar and attractive fireplace. Primary bedroom with two closets, separate tub and shower. Second bedroom has guest bath access. New space rent is $647.76. Space rent includes pool, spa, sauna, gym, computer room, library, tennis court, club house. PROPERTY TO BE SOLD AS-IS AND IS SUBJECT TO COURT CONFIRMATION.
- Type:
- Mobile Home
- Sq.Ft.:
- 1,488
- Status:
- Active
- Beds:
- 2
- Lot size:
- 0.01 Acres
- Year built:
- 1975
- Baths:
- 2.00
- MLS#:
- 24000883
ADDITIONAL INFORMATION
$8,750,000
8669 Santa Rosa Road Buellton, CA 93427
- Type:
- Other
- Sq.Ft.:
- 3,282
- Status:
- Active
- Beds:
- 3
- Lot size:
- 62.61 Acres
- Year built:
- 2007
- Baths:
- 3.00
- MLS#:
- 24-851
ADDITIONAL INFORMATION
Incredible offering!! 62+ acre ranch with a 20,000 sq.ft. state of the art wine production facility completed just 2 years ago. Over 18+ acres of chardonnay grapes (planted 2018-2019) welcome you on both sides of the entry drive. This is truly a rare offering for the Santa Ynez Valley. If you're a wine enthusiast, or ready to embark on becoming a winemaker, or if you're the avid equestrian or the gentleman farmer, this 62+ acre ranch, ideally located off Santa Rosa Road, is where you need to be. There are three homes on the property: European-inspired Main House of 3,561 sq.ft., Manager's House of 2,403 sq.ft. and original Ranch House of 1,216 sq.ft. Plus Large Barn Complex of 6,528 sq.ft. / Warehouse of 1,500 sq.ft. / Shop of 5,376 sq.ft. / Multiple pastures/turnouts / arena / riding... paths and trails on the lower terrace / 2 storage sheds / 2 Wells. Over 40,000 sq.ft. total in structures! Exceptional offering that cannot be replaced! Potential to separately purchase the Santa Barbara Winery brand, inventory and Funk Zone lease space - call for more details. Also available as a separate offering is the 105+/- acre North Vineyard of Santa Barbara Winery / Lafond Winery, which is located in the Santa Rita AVA.
$8,495,000
2051 HWY 101 Buellton, CA 93427
- Type:
- Mixed Use
- Sq.Ft.:
- 4,000
- Status:
- Active
- Beds:
- 11
- Lot size:
- 560 Acres
- Year built:
- 1919
- Baths:
- 9.00
- MLS#:
- 22001059
ADDITIONAL INFORMATION
$8,495,000
2051 N Us-101 Buellton, CA 93427
- Type:
- Other
- Sq.Ft.:
- n/a
- Status:
- Active
- Beds:
- 11
- Lot size:
- 560 Acres
- Year built:
- 1919
- Baths:
- 9.00
- MLS#:
- 22-1561
ADDITIONAL INFORMATION
The AEO/Agricultural Enterprise Ordinance was passed unanimously by the SBCO Board of Supervisors on Dec. 10, 2024. Located inside the highly desirable Los Olivos School District and roughly 45 minutes north of Santa Barbara and 30 minutes south of Santa Maria is the historic and iconic Rancho San Antonio occupying 560 acres over three APNs. Rich with a storied past, the ranch has been host to a number of celebrities, including, Ronald Reagan, Paul McCartney, and Michael Jackson — to name a few. The ranch presents a tremendous opportunity for horses, cattle, hunting or vineyards. The property includes an approx. 4,000 SF historic Craftsman home built circa 1917 by Linus Buell of the founding family of Buellton. Additional structures include a 3-bedroom, 2-bath manager's quarters, 4 o Roads and trails abound throughout the ranch which also offer easy access off Highway 101 for horse trailers.

The data relating to real estate for sale on this web site comes in part from the North Santa Barbara County Regional MLS. Real estate listings held by brokerage firms other than Xome are marked with the IDX logo and detailed information about them includes the name of the listing brokers. All information deemed reliable but not guaranteed and should be independently verified. Copyright 2024 Lompoc Valley, Santa Maria and Santa Ynez Valley Associations of REALTORS®. All rights reserved.

The data relating to real estate for sale on this web site comes from the Internet Data Exchange Program of the Santa Barbara Multiple Listing Service. Real estate listings held by brokerage firms other than Xome Inc. are marked with the “MLS” logo and detailed information about them includes the name of the listing brokers.
Buellton Real Estate
The median home value in Buellton, CA is $810,300. This is lower than the county median home value of $863,600. The national median home value is $338,100. The average price of homes sold in Buellton, CA is $810,300. Approximately 60.13% of Buellton homes are owned, compared to 27.4% rented, while 12.47% are vacant. Buellton real estate listings include condos, townhomes, and single family homes for sale. Commercial properties are also available. If you see a property you’re interested in, contact a Buellton real estate agent to arrange a tour today!
Buellton, California 93427 has a population of 5,162. Buellton 93427 is less family-centric than the surrounding county with 24.11% of the households containing married families with children. The county average for households married with children is 31.69%.
The median household income in Buellton, California 93427 is $107,614. The median household income for the surrounding county is $84,356 compared to the national median of $69,021. The median age of people living in Buellton 93427 is 38.2 years.
Buellton Weather
The average high temperature in July is 83 degrees, with an average low temperature in January of 39.1 degrees. The average rainfall is approximately 19.3 inches per year, with 0 inches of snow per year.
















