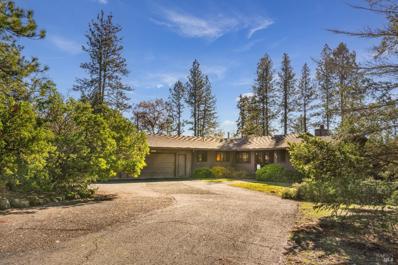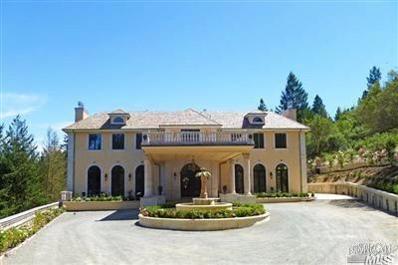Angwin CA Homes for Sale
$1,095,000
1045 Summit Lake Drive Angwin, CA 94508
- Type:
- Single Family
- Sq.Ft.:
- 2,765
- Status:
- Active
- Beds:
- 3
- Lot size:
- 1.01 Acres
- Year built:
- 1982
- Baths:
- 4.00
- MLS#:
- 323928163
ADDITIONAL INFORMATION
Escape to the serene allure of Summit Lake, a quintessential mid-century gem nestled on a sprawling one-acre expanse. Surrounded by the invigorating scent of pine trees and embraced by the tranquility of nearby vineyards, this property seamlessly merges Angwin's charm with countryside seclusion. Step into the thoughtfully designed dwelling featuring spacious rooms, extensive windows and doors and generous floorplan allowing for a seamless flow. At the heart of this home lies a vaulted ceiling living room adorned with a fireplace and commanding bay windows that usher in natural light and picturesque views. Beyond the living quarters, discover a three-car garage offering ample storage and a dedicated workshop area, complemented by a spacious outdoor parking zone discreetly designed for RVs and boats ensuring both security and accessibility. Venture into the backyard, an open canvas awaiting your creative touch to craft the ultimate sanctuary. Indulge in the potential of this property, a harmonious blend with a Mid-Century vibe, generous space, and an enviable location. Explore the possibilities, immerse yourself in the serene essence that defines Summit Lake, and seize the opportunity to make this haven your own.
$1,790,000
540 Edgemont Lane Angwin, CA 94508
- Type:
- Single Family
- Sq.Ft.:
- 2,631
- Status:
- Active
- Beds:
- 5
- Lot size:
- 1.87 Acres
- Year built:
- 1995
- Baths:
- 3.00
- MLS#:
- 323921740
ADDITIONAL INFORMATION
Step into 540 Edgemont Lane, where the essence of Wine Country living unfolds. This stunning residence boasts 4 bedrooms, 3.5 baths, a chic kitchen, and an inviting great room adorned with contemporary light fixtures, a fireplace, and an additional room adjacent to the kitchen. The wrap-around porch complements the timeless allure of this Farmhouse-style dwelling. Entertaining is a delight on the expansive deck overlooking a serene pool and capturing boundless vistas of Napa Valley and its famed vineyards. Nestled in the lower reaches of Angwin and a mere 10-minute drive from downtown St. Helena, this property offers a coveted location. Set on approximately 1.87 acres, it features a private gated entrance, providing both seclusion and accessibility. This space is an idyllic retreat for family and friends, offering an ideal haven to call home. The pool area further enhances its charm, making it a splendid locale for entertaining loved ones, raising a family, or creating a perfect remote working environment.
$1,650,000
1131 Crestmont Drive Angwin, CA 94508
- Type:
- Single Family
- Sq.Ft.:
- 12,188
- Status:
- Active
- Beds:
- 4
- Lot size:
- 7.5 Acres
- Year built:
- 2011
- Baths:
- 5.00
- MLS#:
- 323900434
ADDITIONAL INFORMATION
As-Is, Where-Is Sale. No viewings of property and no trespassing. Deemed high risk fire insurance location by CA Fair Plan. Buyer to do all of their own diligence, including but not limited to, ongoing active dispute between current and former owner.
$6,300,000
1315 Crestmont Drive Angwin, CA 94508
- Type:
- Single Family
- Sq.Ft.:
- 5,706
- Status:
- Active
- Beds:
- 6
- Lot size:
- 2.57 Acres
- Year built:
- 1978
- Baths:
- 7.00
- MLS#:
- 323041883
ADDITIONAL INFORMATION
Experience luxurious Napa Valley living in this completely renovated California mission-style estate that seamlessly blends modern sophistication with classic architecture. Set on an expansive 2.5+ acres above St. Helena, this magnificent property offers panoramic views of Lake Hennessey and the mountain vineyards. Spanning approx. 5,700+ sq. ft., the estate boasts 5 bedrooms & 6 bathrooms (4 & 2), providing ample space for a family compound or a grand venue for elegant gatherings. The stunning double-height entry foyer sets the tone, revealing radiant heated floors, five fireplaces, and thoughtfully designed spaces for relaxation and entertainment, including a grand living room, cozy family room, library, office, media room, and game room. The estate's gourmet kitchen is a chef's dream, featuring top-of-the-line appliances, abundant counter space, and a seamless design that facilitates effortless hosting. Additional highlights include multiple flatscreen TVs throughout and a climate-controlled wine cellar. The resort-inspired grounds are equally impressive with various outdoor entertaining areas, a sparkling pool and spa, a cabana housing a gym, a bocce court, and a three-car pavilion that transitions into a patio - complete with an outdoor grill and fireplace terrace.
$3,999,999
568 Sunset Drive Angwin, CA 94508
- Type:
- Single Family
- Sq.Ft.:
- 6,345
- Status:
- Active
- Beds:
- 5
- Lot size:
- 5.96 Acres
- Year built:
- 1982
- Baths:
- 7.00
- MLS#:
- 323027635
ADDITIONAL INFORMATION
Welcome to this multi-generational living compound spanning 568 & 570 Sunset Drive plus an additional parcel for a total of ~6 acres. With sweeping 180 degree views of Napa Valley, this estate offers unmatched privacy & versatility. Take in the breathtaking views from sunrise to sunset, while enjoying the sparkling, lake-like pool or the tranquility of the built-in spa. Inside is a spacious & open floor plan designed to maximize entertaining; large island kitchen, 2 pantries, double ovens, Sub-zero & Thermador appliances.The thoughtful layout includes a downstairs ensuite. Escape to the owner's suite w/private spa like bath; soak in the tub or enjoy a steam shower. A nature lover's delight with expansive outdoor lawn areas, a built-in BBQ/kitchen and star chart room. Enjoy the large shop with 220v power, perfect for projects or professional work, multiple garages for car enthusiasts, an outdoor basketball court, bocce court, indoor racquetball court & weight room cater to active lifestyles. The 570 home is ideal for guests, nanny or caretaker accommodations. Just minutes away from highly-rated schools, pristine parks, scenic trails and community events. It's an inviting haven for creating cherished memories with loved ones and seamlessly blends luxurious living with convenience.
Information being provided is for consumers' personal, non-commercial use and may not be used for any purpose other than to identify prospective properties consumers may be interested in purchasing. Information has not been verified, is not guaranteed, and is subject to change. Copyright 2025 Bay Area Real Estate Information Services, Inc. All rights reserved. Copyright 2025 Bay Area Real Estate Information Services, Inc. All rights reserved. |
Angwin Real Estate
The median home value in Angwin, CA is $892,300. This is higher than the county median home value of $816,900. The national median home value is $338,100. The average price of homes sold in Angwin, CA is $892,300. Approximately 48.58% of Angwin homes are owned, compared to 34.35% rented, while 17.07% are vacant. Angwin real estate listings include condos, townhomes, and single family homes for sale. Commercial properties are also available. If you see a property you’re interested in, contact a Angwin real estate agent to arrange a tour today!
Angwin, California has a population of 3,088. Angwin is more family-centric than the surrounding county with 51.9% of the households containing married families with children. The county average for households married with children is 32.08%.
The median household income in Angwin, California is $119,583. The median household income for the surrounding county is $97,498 compared to the national median of $69,021. The median age of people living in Angwin is 24.8 years.
Angwin Weather
The average high temperature in July is 88.3 degrees, with an average low temperature in January of 36.8 degrees. The average rainfall is approximately 39.5 inches per year, with 0.2 inches of snow per year.




