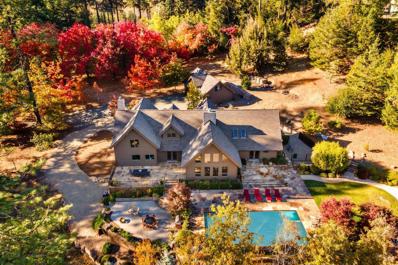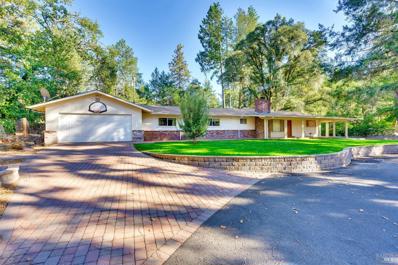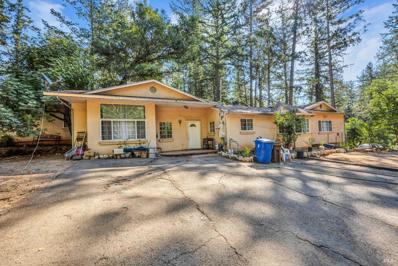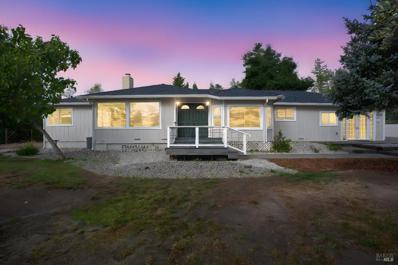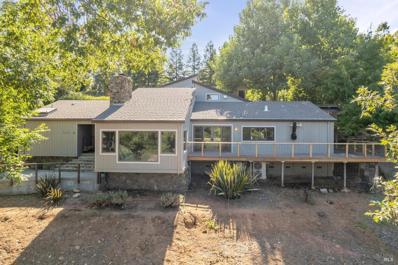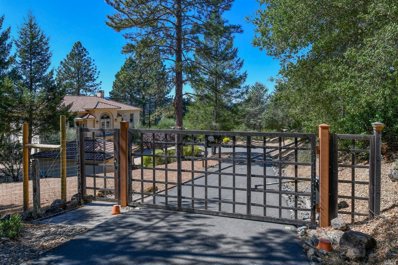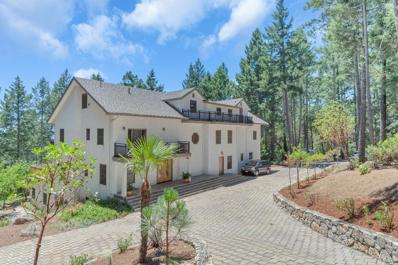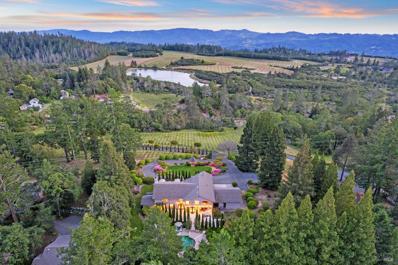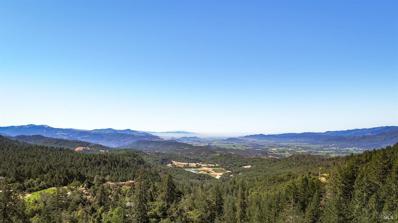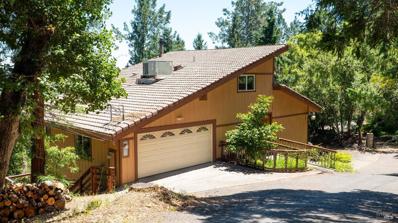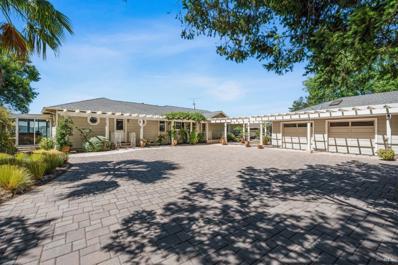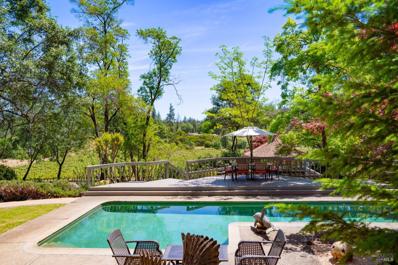Angwin CA Homes for Sale
$690,000
364 College Avenue Angwin, CA 94508
Open House:
Sunday, 2/23 12:00-2:00PM
- Type:
- Single Family
- Sq.Ft.:
- 2,160
- Status:
- NEW LISTING
- Beds:
- 2
- Lot size:
- 0.45 Acres
- Year built:
- 1982
- Baths:
- 3.00
- MLS#:
- 325009169
ADDITIONAL INFORMATION
Featured on HGTV, this state-of-the-art home seamlessly blends modern conveniences with natural details throughout. Exposed wood beam ceilings and engineered hardwood floors highlight the second floor, open concept great room of this three-story home. Gourmet kitchen with Corian countertops, stainless-steel appliances, and a commercial-style, dual-function faucet. The primary suite, two renovated bathrooms and second bedroom are on this level. The third floor offers two additional rooms and a half bath.Sunlight floods the ground level family room with floor to ceiling windows. This industrial-chic space features a custom ceiling design, concrete floors, wine storage, and a live edge wood bar. Home theater area includes a drop-down screen and built-in projector.Beautifully landscaped yard with natural gas fire pit includes eight Adirondack chairs. 800 square feet of wrap-around, recently refinished deck. Carport includes a Tesla Powerwall, providing EV car charging and power even during outages. Closest fire station only 0.2 miles. World Class Hospital 5.3 miles. 1500 Acres of hiking and biking trails in Angwin's Las Posadas State Forest. Nestled at the top of Howell Mountain AVA wine region with a rich tapestry of vineyards and award-winning wineries.
$1,200,000
424 College Avenue Angwin, CA 94508
- Type:
- Single Family
- Sq.Ft.:
- 1,750
- Status:
- NEW LISTING
- Beds:
- 3
- Lot size:
- 0.9 Acres
- Year built:
- 1942
- Baths:
- 2.00
- MLS#:
- 325010322
ADDITIONAL INFORMATION
Perfect blend of modern comfort and serene natural beauty, making this property a truly exceptional place to call home. Nestled on two expansive lots, offering space for gardening, and enjoying nature. Private well with an enchanting rock-wall Well house adds a touch of rustic charm. Tranquil and picturesque creek canal adds a soothing ambiance. As you enter this thoughtfully designed home the space seamlessly blends style with functionality. A gas fireplace in the living room provides warmth and ambiance. Hardwood floors throughout adding beauty and character to the living spaces. Charm abounds in these three bedrooms and two baths home. The primary bedroom ensuite showcasing a soaking tub, ideal for a spa-like experience. Delightful kitchen with stainless steel appliances equipped with modern amenities and ample counter space. Stylish and functional cabinetry providing plenty of storage space. A covered deck leads you to the spacious backyard patio; a perfect extension of your home, offering endless opportunities for relaxation, entertainment, and enjoyment of the beautiful surroundings. In addition to the detached two-car garage, there is a spacious basement storage area. Selling with a separate vacant parcel (APN 024-134-016-000)
$3,950,000
1350 Crestmont Drive Angwin, CA 94508
- Type:
- Single Family
- Sq.Ft.:
- 2,800
- Status:
- Active
- Beds:
- 2
- Lot size:
- 2.88 Acres
- Year built:
- 1969
- Baths:
- 4.00
- MLS#:
- 324076656
ADDITIONAL INFORMATION
Dreaming of breathtaking, elevated Napa Valley views upon waking every morning? Live that unique life with this striking, three-sided floor-to-ceiling window wall in one of the two primary bedroom suites of this stunning modern home. Over 85 operable steel windows invite an abundance of natural light into the well-appointed, sleek interiors. Approximately 2000 square feet of outdoor living includes an inviting, sparkling swimming pool suspended over the valley, outdoor gas fire place, and two porcelain tile covered cantilevered decks with sweeping wine country vistas spanning Yountville to St. Helena to Calistoga and Howell Mountain above the fog line. An adjacent one-acre parcel included in the sale offers guaranteed privacy and viewing rights or the opportunity to create a compound of your own.
$4,800,000
335 Pine Breeze Drive Angwin, CA 94508
- Type:
- Single Family
- Sq.Ft.:
- 7,084
- Status:
- Active
- Beds:
- 5
- Lot size:
- 5.4 Acres
- Year built:
- 2002
- Baths:
- 5.00
- MLS#:
- 325009644
ADDITIONAL INFORMATION
This custom well-built, French-inspired home overlooks Cade Vineyards and has ideal soils for planting a few acres of vineyard in the Howell Mountain AVA. Just 10 minutes from St. Helena and fully furnished, a buyer can move right in! The sprawling estate on 5 acres surrounded by renowned wineries and surrounded by lush greenery, features an elegant private drive, swimming pool, manicured gardens, and expansive patios. The 3-story home boasts a grand 2-story entry with a foyer that opens to a dramatic staircase to bedrooms, an elevator and leads into the Living Room and enclosed sun porch. The 3 car garage opens to the incredible wine cellar , media room, gym and access to the beautiful pool and gardens. The impeccable detail of the interiors features high ceilings and natural light. The Chef's Kitchen has timeless finishes and custom cabinetry and outfitted with high-end appliances, walk-in pantry, and a Breakfast Room. Upstairs the coffered ceiling Primary Suite has two generous walk-in closets and an expansive ensuite Bath. Three more guest Bedrooms, 2 Baths and Office adorn this floor. The detached Guest House has one Bedroom, 1.5 Baths, Living Room, Kitchen, and its own private Veranda.
$3,450,000
875 white cottage Angwin, CA 94508
- Type:
- Single Family
- Sq.Ft.:
- 2,388
- Status:
- Active
- Beds:
- 3
- Lot size:
- 6 Acres
- Year built:
- 2000
- Baths:
- 3.00
- MLS#:
- 41084191
ADDITIONAL INFORMATION
“CURRENTLY UNDER CONTRACT FOR $17,000 PER TON TO MAJOR NAPA VALLEY WINERY” Call agent for high income producing information Campo vineyard is a very special Branded Vineyard which has produced 3 wines ranked in the top 100 Napa Valley Cabernets. This 6.45 acre site is located on top of a knoll in the world-renowned Howell Mountain AVA at an elevation of 1,847 feet. It borders Summit Lake Road which is home to an area that produces some of the most historic Napa Valley Cabernets. This rare offering consists of 4 acres of vineyard, the total vine count of Campo Vineyard is 7,562 vines and the grapes have been going into a top ranked Cabernet program since 2018 with consecutive years of top 100 wines. Campo offers the opportunity to create a private label or continued as an income producing vineyard. Enter Campo Estate through a custom private gate that opens to your own privately branded vineyard. The recently renovated 3 bedroom home highlights stunning views, 2 large suites,3custom bathrooms, large kitchen, spacious living room/dining room combo. 1 Bedroom, 1 bath ADU.
$630,000
462 Eastern Avenue Angwin, CA 94508
- Type:
- Single Family
- Sq.Ft.:
- 775
- Status:
- Active
- Beds:
- 2
- Lot size:
- 0.16 Acres
- Year built:
- 1948
- Baths:
- 1.00
- MLS#:
- 325007100
ADDITIONAL INFORMATION
Welcome to your charming retreat! This delightful 775 sq. ft. cottage offers cozy living with modern conveniences. Featuring two inviting bedrooms, this home is perfect for those seeking comfort and simplicity. The sunny kitchen is the heart of the house, boasting updated appliances and a bright, cheerful atmosphere. The interiors, thoughtfully updated, maintain a balance of charm and functionality while leaving room for your individualized touch. Large windows fill the living spaces with natural light, creating a warm and welcoming ambiance throughout. Outside, the quaint yard is an ideal space for morning coffee, gardening, or simply soaking up the sunshine. Nestled in a peaceful neighborhood, this property provides a sense of tranquility while remaining conveniently close to the local market, trails, college, nearby St. Helena restaurants, wineries and vineyards. Whether you are a first-time buyer, downsizing, or looking for a weekend getaway, this cottage is a perfect fit. See the potential of this enchanting home and make it your own!
$725,000
355 Sky Oaks Drive Angwin, CA 94508
- Type:
- Single Family
- Sq.Ft.:
- 2,332
- Status:
- Active
- Beds:
- 4
- Lot size:
- 0.24 Acres
- Year built:
- 1950
- Baths:
- 2.00
- MLS#:
- 325000266
ADDITIONAL INFORMATION
Tow separate unites on one lot! The main unite is a single story features two bedrooms, one bath (with plans for a second bath). SECOND UNITE IS a two-story one bedroom with a spacious loft that can be utilized as a game room or office, complete with a kitchenette, and full bath.The property has plenty of parking space available for you. Additionally, you will love the carefully planned vegetable beds, all set for you to grow your ideal garden and fully embrace the farm-to-table way of life. The SQFT is for both unites.
$1,795,000
1180 Crestmont Drive Angwin, CA 94508
- Type:
- Single Family
- Sq.Ft.:
- 2,935
- Status:
- Active
- Beds:
- 4
- Lot size:
- 2.65 Acres
- Year built:
- 1977
- Baths:
- 3.00
- MLS#:
- 324093594
ADDITIONAL INFORMATION
Ridgeline Penthouse with views of city lights and sunsets over St. Helena & Calistoga! Views, space & fresh air are just a couple of things that this home offers paired with top of the ridge living. The multi-level floor plan has plenty of outdoor areas to see the rolling hills from every angle. 4 Bedrooms, 3 Bathrooms, 4 garages & a detached office/flexi space for guests and or hobbies. The square footage of this home is almost as expansive as the views, totaling at 2,935 sq ft, you will be able to live and entertain with ease. RV or boat storage offered as well with power that is ready to be pulled for more of your toys and hobbies! With a short drive to surrounding and esteemed wineries in St Helena, Calistoga & Napa, you will have endless options for the quintessential wine country getaway. Come to the top of this gated community to bask in the sunlight that drenches the valley below & fall in love with everything that 1180 Crestmont Drive has to offer you.
$3,980,000
1155 Las Posadas Road Angwin, CA 94508
- Type:
- Multi-Family
- Sq.Ft.:
- 6,896
- Status:
- Active
- Beds:
- 7
- Lot size:
- 3.43 Acres
- Year built:
- 1988
- Baths:
- 6.00
- MLS#:
- 325000677
ADDITIONAL INFORMATION
This masterfully renovated farmhouse expresses contemporary style and offers warmth and modern elegance with timeless finishes. Sited on 3+ acres with stunning vineyard & mountain views, the property presents all the hallmarks of a modern farmhouse compound with two separate dwellings. The main house features white oak floors, wood beam ceilings, & abundant windows to create a light & airy atmosphere. Living room with Napa stone fireplace, formal dining room, sumptuous primary suite, and a sophisticated country kitchen with Caesarstone counters, Viking range, farm sink, Sub-zero refrigerator, Bosch dishwasher & large bay window surround eat-in kitchen. The kitchen is located at the heart of the home and flows into the family room. The lower level has a grand recreation area, gym, private guest quarters, and a sauna. A luxurious second dwelling features a beautiful lavender garden entry, a spacious living room, a full kitchen with a Wolf range, a Sub-zero refrigerator, a farm sink, a Bosch dishwasher, beautiful cabinets, a spacious mud room, and a one-car-attached garage. Outdoor dining & entertaining around a deck & backyard patio with a beautiful fountain imported from France. A beautiful environment to accommodate family and friends for entertaining and holiday gatherings.
$4,995,000
1340 Crestmont Drive Angwin, CA 94508
- Type:
- Single Family
- Sq.Ft.:
- 4,141
- Status:
- Active
- Beds:
- 4
- Lot size:
- 3.76 Acres
- Year built:
- 2004
- Baths:
- 5.00
- MLS#:
- 324093976
ADDITIONAL INFORMATION
Nestled above St. Helena on nearly 4 acres with jaw-dropping & sweeping views of almost the entire Napa Valley. A luxurious modern contemporary estate with every amenity imaginable and designed to be a flawless meld of family living & large-scale Napa Valley style entertaining. Grand living room with soaring 20' ceilings, formal dining room & spacious updated modern chef's kitchen that embodies the heart of the home - centrally located and flowing into the family room. The main-level primary suite enjoys total privacy and has access to the deck. The lower level offers three additional bedrooms, a home theater, a library/recreation room, & cave-style wine cellar. French doors open to the resort-style grounds with an infinity-edged pool, outdoor kitchen, pizza oven, heated patio, & beautiful grounds with putting green. Boutique vineyard & elegant garden paths surround this magnificent resort-style estate. It is impossible to duplicate this sizeable property based on quality construction, two solar systems for the entire house & a pool heater, and a new backup generator. Within minutes of downtown St. Helena, affording all the conveniences and luxuries.
$2,950,000
1250 Las Posadas Road Angwin, CA 94508
- Type:
- Single Family
- Sq.Ft.:
- 4,475
- Status:
- Active
- Beds:
- 3
- Lot size:
- 2.5 Acres
- Year built:
- 2000
- Baths:
- 4.00
- MLS#:
- 324090198
ADDITIONAL INFORMATION
At 1250 Las Posadas, in the exclusive gated enclave of Rancho La Jota, you have the best of both worlds: the rustic charm of Napa Valley's Wine Country and the serene, elevated beauty of mountain living. With approx. 2.5 acres, this Estate offers the space and privacy that many dream of, while being just a short distance from world-class Wine Country amenities. KEY FEATURES: Location: 1250 is nestled amongst custom, luxury estates, offering both privacy and a sense of community. Architecture: The design expertly combines timber beams, stone, and steel, creating a unique balance between natural charm and refined elegance. The mountain style architecture fits perfectly with the surrounding landscape. Interior: Over 4,475 sq ft of living space, featuring 3 large ensuite bedrooms, an office, a grand great room with soaring ceilings and a dramatic floor-to-ceiling stone fireplace. The wine cellar adds a touch of luxury for wine enthusiasts. Views & Outdoor Spaces: Expansive windows provide breathtaking views of the surrounding landscape, while the terraced patios, infinity pool, and spa create a perfect outdoor retreat. The flow between indoor and outdoor living allows you to fully experience the beauty of the Napa Valley.
$2,339,000
1325 Crestmont Drive Angwin, CA 94508
- Type:
- Single Family
- Sq.Ft.:
- 3,440
- Status:
- Active
- Beds:
- 3
- Lot size:
- 3.81 Acres
- Year built:
- 1978
- Baths:
- 4.00
- MLS#:
- 324086077
ADDITIONAL INFORMATION
Located just +/-10 minutes east of St Helena, this gorgeous 3.8-acre compound awaits. A favorable southeast exposure delivers incredible sunrises with breathtaking views of Pritchard Hill, Lake Hennessey & the valley floor. Once inside, you are greeted with vaulted wood ceilings, rich oak floors, and huge windows that draw you toward the main living space, showcasing a 32-foot glass wall and oversized wood burning fireplace. A flawless kitchen design features black limestone and stainless-steel countertops, Viking appliances and breakfast nook. The views continue as you enter the bright and airy main level primary bedroom sanctuary with dual vanity, pedestal tub and floor to ceiling tile shower. Follow the stairs down to access the guest rooms, family room and yoga/art studio. Don't miss the Meyer Lemon and Avocado trees, Tesla solar roof, and detached 2-car garage. Featuring +/- 3440 sq. ft. expansive decks, and space to add a dream'' pool, this is the perfect Napa Valley retreat.
- Type:
- Single Family
- Sq.Ft.:
- 1,932
- Status:
- Active
- Beds:
- 3
- Lot size:
- 1.01 Acres
- Year built:
- 1964
- Baths:
- 3.00
- MLS#:
- 324084475
ADDITIONAL INFORMATION
Discover your slice of paradise at the north end of the Napa Valley! This delightful single-story ranch home is perfectly situated on a level, grassy acre, offering vineyard views right from the kitchen window. Enjoy an abundance of natural light streaming through large windows in the living room which features a cozy wood-burning fireplace, perfect for gathering with family and friends on cooler evenings. The enclosed sunroom adds to the charm of this home, providing a perfect space to relax and soak in the surrounding beauty year-round. The updated kitchen has a stylish butcher block island that provides ample space for meal preparation and gathering. Modern appliances and thoughtful design elements ensure this kitchen is both functional and beautiful. Step outside to discover the expansive, park like backyard the perfect spot to enjoy sunny afternoons and create lasting memories. Nestled in the delightful town of Angwin, get ready to appreciate the serenity of country living with all that the Napa Valley offers. Enjoy the best of both worlds in this peaceful mountain top retreat. Don't miss this exceptional opportunity!
$1,995,500
400 Howell Mountain Road Angwin, CA 94508
- Type:
- Single Family
- Sq.Ft.:
- 1,104
- Status:
- Active
- Beds:
- 3
- Lot size:
- 4.23 Acres
- Year built:
- 1950
- Baths:
- 1.00
- MLS#:
- 324078262
ADDITIONAL INFORMATION
Please note: County Records show 3/1 all upgrades are done with permit.Buyer to verify. First time on the Market.This 4.23 acres in downtown Angwin originally home to the very first Hardware store this historic property eludes charm sitting in its own forest of beautiful pine,fir and oak trees.The home is approx. 2400 sq ft on a single lvel 3/2 plus attached guest quarters of 2 bedroom 2 bath which could be used for extra monthly income or for use for dual family or in-law units. The home has a custom kitchen w/cherry wood cabinets and granite counter tops.Huge master suite w/private deck & beautiful forest views. There is also an unfinished basement which could be used as a wine storage or storage area.There is a 2nd small unfinished home on the property. And there is the possibility to have 2 ac. of vineyard for the wine enthusiast or hobbyist. So many possibilities yet only minutes to St. Helena.
- Type:
- Single Family
- Sq.Ft.:
- 2,744
- Status:
- Active
- Beds:
- 4
- Lot size:
- 1 Acres
- Year built:
- 1954
- Baths:
- 3.00
- MLS#:
- 324073898
ADDITIONAL INFORMATION
Experience Napa Valley living at its finest, with attention to detail in every room. The tastefully designed living room features hardwood floors, upgraded lighting, and a cozy fireplace for added ambiance. The dining area is ideal for entertaining guests, while the kitchen boasts quality upgrades, including a new stove, dishwasher, fridge, microwave, and a cathedral ceiling. With granite countertops and a spacious eat-in area, the kitchen is perfect for any chef. All four bedrooms have been fully remodeled, featuring upgraded doors, floors, lighting, and cedar-lined closets. Each of the three bathrooms has been beautifully renovated with high-end finishes. A corner office offers stunning vineyard views on Linda Falls Terrace, and the studio, with French doors and a new mini-split system, includes built-in cupboards for extra storage. A brand-new 40-year roof and gutters were just installed, along with a solar system with 10 years remaining on the lease. The property is serviced by an affordable water system from Linda Falls Terrace and includes an irrigation system for the fruit trees and landscaping. There's also a 14x16 shed for extra storage. All of this is just minutes from St. Helena and the Valley floor.
$1,795,000
365 White Cottage Road N Angwin, CA 94508
- Type:
- Single Family
- Sq.Ft.:
- 4,224
- Status:
- Active
- Beds:
- 5
- Lot size:
- 1.74 Acres
- Year built:
- 1976
- Baths:
- 4.00
- MLS#:
- 324069572
ADDITIONAL INFORMATION
Welcome to your dream home on White Cottage Road in Angwin. This expansive 5-bedroom, 4-bathroom estate spans 4,224 square feet, offering an exceptional blend of comfort, luxury, and versatility. Nestled on sprawling 1.7-acre parcel, the property is an oasis of tranquility with its expansive grassy lawn and wrap-around wooden deck, perfect for outdoor living. The family room is a true centerpiece, featuring a stunning stone fireplace, pitched ceilings, and large glass windows that flood the space with natural light. The gourmet kitchen, equipped with stainless steel appliances and bar seating, is a chef's delight. It flows into the adjacent dining room, which opens to an outdoor covered patio, ideal for entertaining. The master suite is a private retreat, complete with a walk-in closet and an en-suite bathroom that boasts a newly tiled shower with frameless glass doors. The second floor offers three additional bedrooms, 2 bathrooms, and a versatile space that could serve as a gym or office. The home also features a third-floor office, perfect for those who work from home - along with a theater room with large screen. For added convenience, there is a laundry room with a sink and built-in cabinets, an oversized 2-car garage. This sprawling property has endless possibilities!
$899,000
640 Anderson Lane Angwin, CA 94508
- Type:
- Single Family
- Sq.Ft.:
- 1,451
- Status:
- Active
- Beds:
- 2
- Lot size:
- 1.05 Acres
- Year built:
- 1959
- Baths:
- 2.00
- MLS#:
- 324065684
ADDITIONAL INFORMATION
Nestled within the tranquil beauty of the Angwin foothills, surrounded by vineyards, past wineries and private estates you will find this custom built Mid Century home on a quiet lane. Sited on 1 acre parcel w/room to garden, add pool or ADU. Just inside this 2 BD-2 BA retreat, you will be delighted by spacious rooms, high vaulted ceilings, warm wood accents and an abundance of natural light. Large floor to ceiling windows provide panoramic views of the the property and surrounding vineyards. The Mid Century modern vibe has been carried throughout the linear built home & found in retro finishes such as hardware in kitchen, louvered windows in bathrooms and in the built-in cabinets. The open room concept whereby the dining room seamlessly flows into the family room for a more relaxing environment. Custom stone built fireplace & mantle providing heat & ambience for those cooler evenings. Large open kitchen w/plenty of cabinet & counter space for the home chef. Both bedrooms are substantial in size w/ large closets and vineyard views. En-suite in the primary bedroom includes a dry sauna for further relaxation. Hall bathroom features double sink vanity, bathtub & handsome built-in linen cabinet. Minutes to Howell Mountain Elementary & PUC and a short drive to St. Helena.
$619,300
490 Cornish Lane Angwin, CA 94508
- Type:
- Single Family
- Sq.Ft.:
- 1,692
- Status:
- Active
- Beds:
- 3
- Lot size:
- 0.2 Acres
- Year built:
- 1947
- Baths:
- 2.00
- MLS#:
- 324057557
ADDITIONAL INFORMATION
Opportunity knocks in Angwin to build equity. Cute 3/2 with hardwood floors, plenty of room for upgrades and possible expansion. Garage partially damaged by small fire & is priced accordingly. Here's your chance to fashion it yourself to your liking and build equity!
$2,700,000
504 White Cottage Road S Angwin, CA 94508
- Type:
- Single Family
- Sq.Ft.:
- 3,728
- Status:
- Active
- Beds:
- 3
- Lot size:
- 5.15 Acres
- Year built:
- 2002
- Baths:
- 4.00
- MLS#:
- 324053005
ADDITIONAL INFORMATION
Conveniently located within minutes to St Helena, this 3,728+/- sq ft, 3-bedroom, 3.5-bath home is designed to offer a sanctuary while capturing expansive vineyard and valley views. Upon entering the home, guests are welcomed by a rich, fresh palette that evokes understated elegance with a modern twist. The impressive entry hall leads to a sweeping staircase on the left, ascending to a gallery mezzanine level where two generous en-suite bedrooms, a laundry room, and a full-length covered balcony await. Straight ahead from the entry lies the spacious Great Room, seamlessly integrating the custom kitchen, dining area, wine room, living space and generous main level en- suite. The 10-foot ceilings throughout enhance the feeling of openness, complemented by numerous 8-foot French doors that not only frame but also invite the beautiful outdoor scenery indoors. Privacy is ensured with gated access to approximately 5.15 acres including a 2-car detached garage and an elevated studio that offer opportunities for further expansion. Whether you envision adding a guest house or ADU, creating a pool with an outdoor kitchen, planting vineyards or orchards, or simply enjoying the serene views, this property promises a blend of luxury, comfort, and relaxation in the heart of the Napa Valley.
$3,795,000
440 Cold Springs Road Angwin, CA 94508
- Type:
- Single Family
- Sq.Ft.:
- 5,971
- Status:
- Active
- Beds:
- 6
- Lot size:
- 40 Acres
- Year built:
- 2002
- Baths:
- 6.00
- MLS#:
- 324053263
ADDITIONAL INFORMATION
Howell Mountain AVA with 40 acres. Panoramic, unobstructed 180 degree views of St. Helena, Vineyards and Valley floor! Modern Chateau style 6 bedroom residence plus two guest/inlaw suites (on 4th level). Two-story high ceilings in Living room, with woodstove/fireplace opening up to large deck. Gourmet kitchen (with walk-in pantry), dining room and family room on main level. Four-car garage with Workshop room, and potential Wine Cellar. Totally private at the end of Cold Springs Road!
$6,995,000
330 Brookside Drive Angwin, CA 94508
- Type:
- Single Family
- Sq.Ft.:
- 6,216
- Status:
- Active
- Beds:
- 8
- Lot size:
- 6.25 Acres
- Year built:
- 1987
- Baths:
- 9.00
- MLS#:
- 324035252
ADDITIONAL INFORMATION
Zen-Chic Palatial Estate! A gated residence at the intersection of elegance, luxury, tranquility and calm nestled in the vineyards of Napa Valley. Situated on an expansive property with sweeping views, European manicured gardens, mature trees, and a premium Cabernet Sauvignon vineyard, this property offers an unparalleled sense of privacy and substance. The extensively remodeled home exudes discerning taste and sophistication. Experience the grandeur of high ceilings, space, light and the finest materials - Marble, onyx and granite - all contributing to an atmosphere of refined opulence. Throughout the home, matchless construction and attention to detail are evident. The primary suite, designed with distinction, features a deck for daytime leisure or sunset viewing at dusk. A soothing primary bathroom evokes a day at the Spa; complete with exercise area with infrared Sauna, Chromotherapy steam shower and tub. The meticulously maintained grounds accessed from French Doors, create a seamless transition from indoors to multiple covered loggias and patios. Friends and family will enjoy the secluded ambiance and old-world charm of the pool; a serene oasis for relaxation and entertainment. Also, 2 guest houses with a separate driveway for privacy. Ultimate Luxury Lifestyle!
$1,025,000
585 Sunset Drive Angwin, CA 94508
- Type:
- Single Family
- Sq.Ft.:
- 2,016
- Status:
- Active
- Beds:
- 4
- Lot size:
- 3.43 Acres
- Year built:
- 1973
- Baths:
- 2.00
- MLS#:
- 324046208
ADDITIONAL INFORMATION
Fabulous 3.4 acre property with breathtaking views of the valley floor. The meandering driveway leads to a stunning building site and the existing two-story, family home with 4 bedrooms and 2 baths. The high vaulted ceilings and the oversized windows add light and warmth to this cozy home with its wood burning fireplace. Whether you enjoy a quiet evening, or hosting a gathering with friends and loved ones, this home is a sanctuary for relaxation and celebration. Want to work from home, turn the loft into your own private office. Ever thought about planting a hobby vineyard or indulging your wine making wine skills? This property with it's fertile soil has endless possibilities and is begging to be cultivated. Do you enjoy outdoor activities, you are close to miles of offroad trails for hiking and cycling, and a short drive to Lake Berryessa for boating, fishing, and swimming. Downtown St. Helena is also close by and host to world class shopping, restaurants, and wineries. Whether you are dreaming of building your forever home or simply want to savor the charm of the existing residence, don't miss your chance to make this fabulous property your own, and create memories that will last a lifetime. Seller financing available @ 4.75% to qualified buyers.
- Type:
- Single Family
- Sq.Ft.:
- 2,872
- Status:
- Active
- Beds:
- 5
- Lot size:
- 0.9 Acres
- Year built:
- 1980
- Baths:
- 4.00
- MLS#:
- 324047012
ADDITIONAL INFORMATION
Park-like setting with lovely views of the hills/canyon. Quiet country lane, with 2800 SF home, set up as house with 3 bedrooms, with second floor as a rental with 3 bedrooms--can be converted back to single family home. Also attached Guest studio. Low maintenance yard. Update with your own style and taste. Income producing ADU. Located halfway between Angwin and St. Helena. Private gated street with no through traffic. Area of higher priced Estate Homes.
$1,395,000
490 Sunset Drive Angwin, CA 94508
- Type:
- Single Family
- Sq.Ft.:
- 3,405
- Status:
- Active
- Beds:
- 3
- Lot size:
- 1.3 Acres
- Year built:
- 1948
- Baths:
- 4.00
- MLS#:
- 324046750
ADDITIONAL INFORMATION
Located in the Napa Valley on +/- 1.3 acres, you'll love this bright and spacious single-level home with amazing views of Napa Valley plus a detached ADU/guest house. The main house features 2 beds + a bonus room--ideal as an office or 3rd bedroom. The updated kitchen has plenty of counter space, a gas cooktop and a separate wet bar area. The large living room with wood burning fireplace opens to the back deck for unforgettable views of the Napa Valley. The primary bedroom with attached sunroom is the perfect place to sip your favorite beverage while taking in the stunning scenery. Main house amenities include hardwood floors, central heat/AC, hot tub, steam shower (in primary bathroom), outdoor fire pit with BBQ area, solar power and a generator for back up power. The 1 bed/1bath ADU is bright and newly updated. You'll enjoy the spacious kitchen with stainless steel appliances, gas range and dishwasher. Other ADU features include bamboo floors, a built-in desk, skylights, central heating/AC,laundry in-unit, and a 2 car garage. This property offers ultimate value and flexibility--occupy the whole property or rent one unit and live in the other. Only 10 minutes to St. Helena's Main Street for great shopping, dining, wine tasting and more. Welcome home!
$1,745,000
1275 Summit Lake Drive Angwin, CA 94508
- Type:
- Single Family
- Sq.Ft.:
- 3,260
- Status:
- Active
- Beds:
- 4
- Lot size:
- 5.2 Acres
- Year built:
- 1982
- Baths:
- 4.00
- MLS#:
- 324038832
ADDITIONAL INFORMATION
Nestled on 5.2 acres atop of Howell Mountain and overlooking Dunn Vineyards. This amazing family compound boasts light and airy 5 bedrooms and 3.5 baths. Smartly redone to include new flooring, countertops and all new high end stainless kitchen appliances. The in ground pool, bocce ball court, sport court, horseshoe pit, green house, fire pit, extensive decking and outdoor kitchen make this the perfect family retreat and entertaining Mecca. Gated and serene with plenty of room to put in a small world class vineyard or the garden of your dreams. Mature landscaping including many olive and fruit trees. Property has whole house generator with automatic transfer switch as well as ample water storage.
Information being provided is for consumers' personal, non-commercial use and may not be used for any purpose other than to identify prospective properties consumers may be interested in purchasing. Information has not been verified, is not guaranteed, and is subject to change. Copyright 2025 Bay Area Real Estate Information Services, Inc. All rights reserved. Copyright 2025 Bay Area Real Estate Information Services, Inc. All rights reserved. |
The information being provided by California Regional Multiple Listing Service, Inc. (“CRMLS”) is for your personal, non-commercial use and may not be used for any purpose other than to identify prospective properties you may be interested in purchasing. Any information relating to a property referenced on this web site comes from CRMLS. This web site may reference real estate listing(s) held by a brokerage firm other than the broker and/or agent who owns this website. The accuracy of all information is deemed reliable but not guaranteed and should be personally verified through personal inspection by and/or with the appropriate professionals. The data contained herein is copyrighted by CRMLS and is protected by all applicable copyright laws. Any dissemination of this information is in violation of copyright laws and is strictly prohibited.
Angwin Real Estate
The median home value in Angwin, CA is $892,300. This is higher than the county median home value of $816,900. The national median home value is $338,100. The average price of homes sold in Angwin, CA is $892,300. Approximately 48.58% of Angwin homes are owned, compared to 34.35% rented, while 17.07% are vacant. Angwin real estate listings include condos, townhomes, and single family homes for sale. Commercial properties are also available. If you see a property you’re interested in, contact a Angwin real estate agent to arrange a tour today!
Angwin, California 94508 has a population of 3,088. Angwin 94508 is more family-centric than the surrounding county with 42.64% of the households containing married families with children. The county average for households married with children is 32.08%.
The median household income in Angwin, California 94508 is $119,583. The median household income for the surrounding county is $97,498 compared to the national median of $69,021. The median age of people living in Angwin 94508 is 24.8 years.
Angwin Weather
The average high temperature in July is 88.3 degrees, with an average low temperature in January of 36.8 degrees. The average rainfall is approximately 39.5 inches per year, with 0.2 inches of snow per year.










