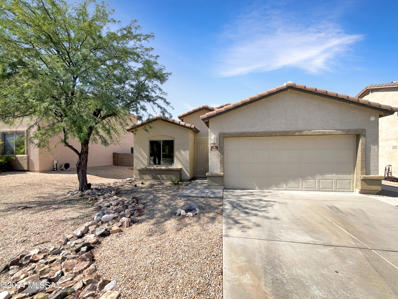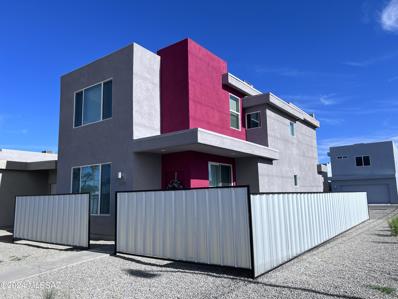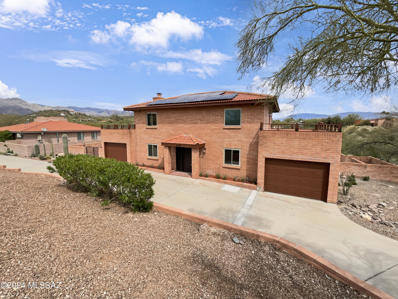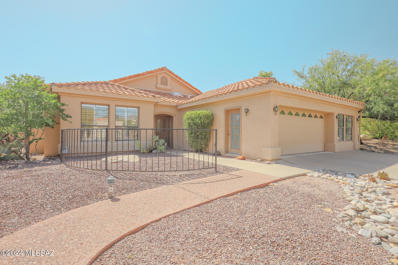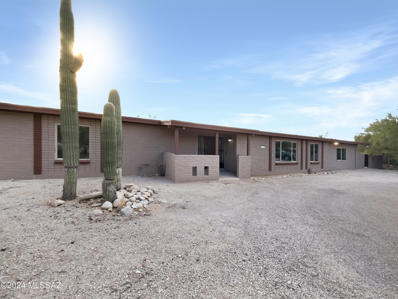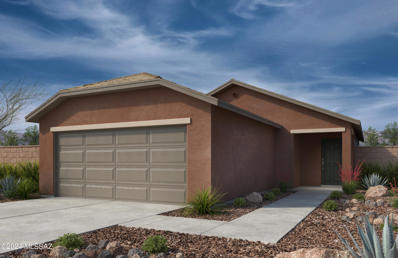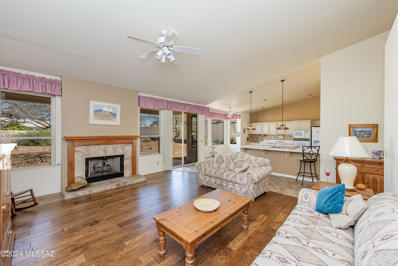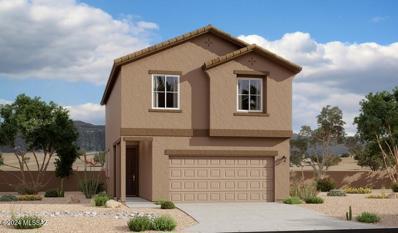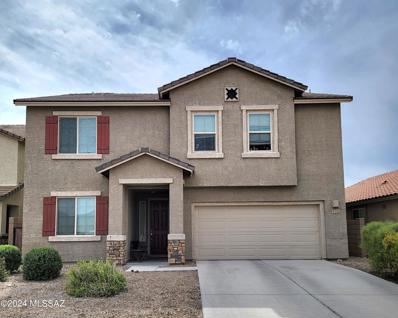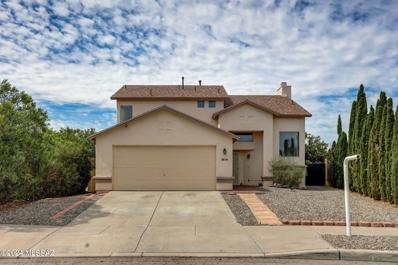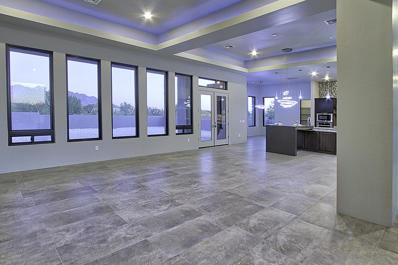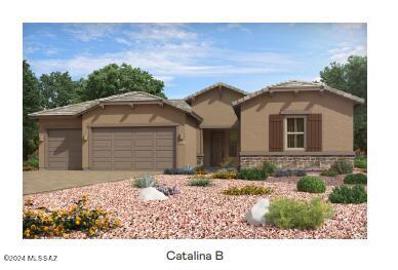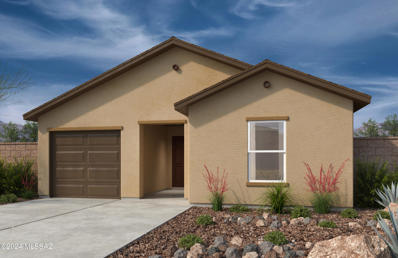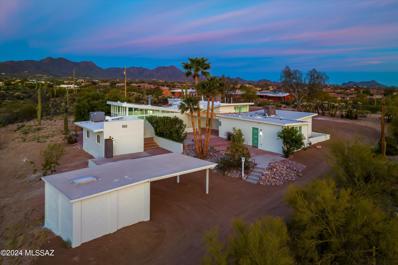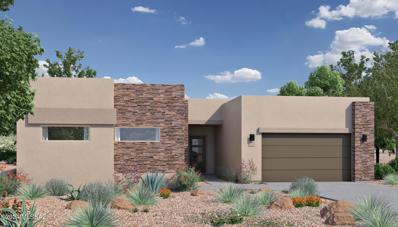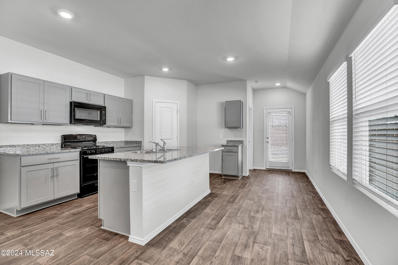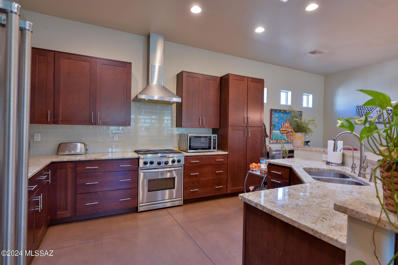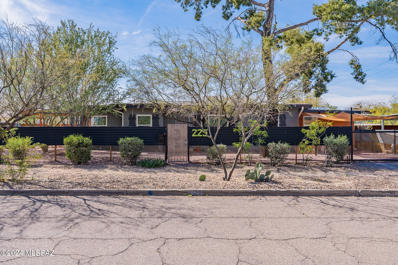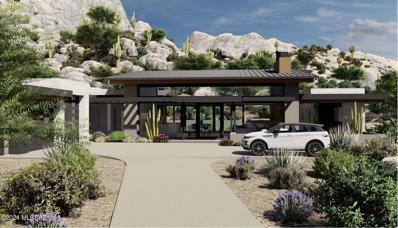Tucson AZ Homes for Sale
Open House:
Thursday, 12/5 8:00-7:00PM
- Type:
- Single Family
- Sq.Ft.:
- 1,789
- Status:
- Active
- Beds:
- 3
- Lot size:
- 0.18 Acres
- Year built:
- 2006
- Baths:
- 2.00
- MLS#:
- 22409343
- Subdivision:
- Spanish Trails Estates (1-119)
ADDITIONAL INFORMATION
Welcome to this beautifully maintained property with a neutral color scheme and fresh interior paint. The kitchen features an accent backsplash and all stainless steel appliances. The primary bedroom includes a spacious walk-in closet, while the primary bathroom offers double sinks, a separate tub, and a shower. The home also has partial flooring replacement. Outside, enjoy a covered patio, and a fenced-in backyard, perfect for relaxation. This property provides a comfortable and stylish living experience.
$1,155,000
3661 W Ave Montana Alta Tucson, AZ 85746
- Type:
- Single Family
- Sq.Ft.:
- 3,680
- Status:
- Active
- Beds:
- 4
- Lot size:
- 0.79 Acres
- Year built:
- 2021
- Baths:
- 3.00
- MLS#:
- 22409041
- Subdivision:
- Mission Ridge (306-788)
ADDITIONAL INFORMATION
Welcome home! This charming residence boasts a perfect blend of modern and elegance, Step in to discover an open concept layout, with 12 ft ceilings and abundant natural light. The spacious living room offers an indoor and outdoor area.The custom kitchen offers stainless steel appliances and ample cabinet space. Enjoy casual meals on the breakfast bar or host a formal gathering in the dining area. Retreat to the master bedroom, with a complete walk in closet and a bathroom featuring double vanity, double walk in shower and a soaking bathtub. The three additional rooms offer flexibility for guest, home office, or playrooms. The expansive backyard offers mountain views, a built in grill, and plenty of space for outdoor entertaining. This home has a detached casita that has a private entry,
- Type:
- Single Family
- Sq.Ft.:
- 1,624
- Status:
- Active
- Beds:
- 3
- Lot size:
- 0.06 Acres
- Year built:
- 2024
- Baths:
- 3.00
- MLS#:
- 22409037
- Subdivision:
- N/A
ADDITIONAL INFORMATION
The Metro, a 1624 sq ft two story home with 2 bedrooms, 2 1/2 baths and a 2-car garage. Located in Corbett Village, the city of Tucson's newest centrally located community. Energy efficient new house built by Pepper Viner Homes, the 7-time SAHBA Builder of the Year recipient.
$475,000
7839 E Solace Place Tucson, AZ 85750
- Type:
- Single Family
- Sq.Ft.:
- 2,193
- Status:
- Active
- Beds:
- 4
- Lot size:
- 0.12 Acres
- Year built:
- 1998
- Baths:
- 4.00
- MLS#:
- 22409009
- Subdivision:
- Solace At Sabino Canyon (1-37)
ADDITIONAL INFORMATION
Great foothills location: tucked away in a gated community just minutes from Sabino Canyon Recreation Area. Open floor-plan with soaring ceilings and owner's suite on the main floor. Light and bright with all new s/s kitchen appliances. Dramatic built in cherry bookcase and gas log fireplace for cozy evenings. Three additional bedrooms on second floor including an ensuite with private entrance. Perfect for an office, second owner's suite, guests or playroom. Handsome maple cabinets, lots of ceiling fans, water softener, garage sink, and security screen door for all outside doors. Easy care yard with lots of privacy and mtn views.
- Type:
- Single Family
- Sq.Ft.:
- 1,896
- Status:
- Active
- Beds:
- 4
- Lot size:
- 0.81 Acres
- Year built:
- 1985
- Baths:
- 3.00
- MLS#:
- 22408816
- Subdivision:
- Rio Verde Vista (1-58)
ADDITIONAL INFORMATION
Welcome to your own private oasis! Enjoy the privilege of a private in-ground pool and fenced-in backyard ensures absolute privacy. Inside, the kitchen there is a exquisite accent backsplash that contrasts well with all stainless steel appliances. The expansive cabinet storage in the kitchen will address all your storage needs. The living room's inviting the warming fireplace, the perfect spot for calm evenings. The home also boasts a primary bathroom equipped with double sinks for convenience. Every room in this house is painted in a neutral color scheme. Partial flooring replacement adds a touch of modern look. Continue your enjoyment outside on the well-built patio, perfect for outdoor dining. This beautiful home is waiting for you.
- Type:
- Single Family
- Sq.Ft.:
- 2,000
- Status:
- Active
- Beds:
- 3
- Lot size:
- 0.42 Acres
- Year built:
- 1988
- Baths:
- 3.00
- MLS#:
- 22408793
- Subdivision:
- Casas De Ventana (1-130)
ADDITIONAL INFORMATION
Price drastically reduced to allow you to upgrade to your taste for instant equity! Located in the Catalina Foothills sits this solid 3 bedroom, 21/2 bath home on almost 1/2 acre! The welcoming foyer has tall ceilings allowing plenty of light to pour in. The kitchen is spacious with a cozy fireplace. Head outside to your backyard retreat where privacy and a sparkling pool complete the ambience. This split bedroom floorplan offers a primary bedroom with a walk-in shower, a soaking tub, dual vanity and a walk-in closet. Plantation shutters throughout. Do you need a separate office space or extra storage, an art studio or maybe a craft room? This home has it all in a fantastic location. This home is also available for rent. All rental inquiries MUST go through www.newconceptproperties.com
$560,000
6633 N Amahl Circle Tucson, AZ 85704
- Type:
- Single Family
- Sq.Ft.:
- 2,750
- Status:
- Active
- Beds:
- 5
- Lot size:
- 1.09 Acres
- Year built:
- 1972
- Baths:
- 3.00
- MLS#:
- 22408690
- Subdivision:
- Oracle Heights Estates (174-245)
ADDITIONAL INFORMATION
Need extra space for everyone? This warm & inviting home includes an attached casita/guest quarters with kitchen, bath, closet & separate entrance; perfect for guests, grandparents or teenagers! Main home features four bedrooms and two baths, plenty of space. On over an acre in a cul-de-sac, you'll find plenty of room for everyone & privacy too! Home has been revamped and renovated! New stone counters in main kitchen, stainless appliances, easy care flooring, fresh paint. Covered patio, built in bbq area and Beautiful mountain views. Come visit today!
- Type:
- Single Family
- Sq.Ft.:
- 1,262
- Status:
- Active
- Beds:
- 3
- Lot size:
- 0.11 Acres
- Year built:
- 2024
- Baths:
- 2.00
- MLS#:
- 22408585
- Subdivision:
- N/A
ADDITIONAL INFORMATION
This single-story home features an open floor plan and spacious great room. The modern kitchen showcases birch cabinets, an island, pantry, and Whirlpool(r) stainless steel appliances, including an electric range, vented hood over range, and dishwasher. The primary suite boasts a walk-in closet and adjoining bath with a tub/shower and dual-sink vanity. The dedicated laundry offers convenient space for laundry day. This is a floor plan listing. Home is to be built and buyer may choose features and homesites that are not included in this base price. Call today for more information. Base price range does not include lot premiums and/or additional upgrades other than included features. Property taxes are not available to date.
- Type:
- Single Family
- Sq.Ft.:
- 3,241
- Status:
- Active
- Beds:
- 3
- Lot size:
- 0.27 Acres
- Year built:
- 1992
- Baths:
- 3.00
- MLS#:
- 22408570
- Subdivision:
- Saddlebrooke
ADDITIONAL INFORMATION
Range priced - seller will accept / counter offers within range of $455,000 - $515,000. Beautiful open floorplan with soaring ceilings & the PRIMARY suite is DOWNSTAIRS! A large den is connected to the spacious formal living and dining room in the front of the home. The kitchen is a dream with a ton of cabinets, countertops, and space galore! It overlooks the family room with a gas fireplace & beautiful (over a quarter acre) backyard! The upstairs has 2 bedrooms & a full bath perfect for privacy or guests. This home is beautifully maintained and the subdivision is equipped with all your needs! Rec center, 27 holes of golf, tennis, pickleball and good times await in this Saddlebrook community!
- Type:
- Single Family
- Sq.Ft.:
- 3,057
- Status:
- Active
- Beds:
- 5
- Lot size:
- 0.38 Acres
- Year built:
- 1996
- Baths:
- 3.00
- MLS#:
- 22408493
- Subdivision:
- Montierra(1-22)
ADDITIONAL INFORMATION
Immaculate beauty on huge culdesac lot w/mountain views combines versatile indoor & outdoor spaces making it ideal for entertaining! Open & flexible layout that allows for all your ever-changing needs. Spacious living areas & multiple bedrooms including lg downstairs bedroom doubles as 2nd master. Gourmet kitchen w/beautiful cherry cabinetry, granite, extended breakfast bar, gas range & walk-in pantry. Huge master suite w/extra lg walk-in closet, dual sinks & sep tub & walk-in shower. Exquisite backyard oasis w/tons of privacy featuring mountain views, huge covered patio, sparkling pool & spa, 20x30 brick patio, lush landscape, citrus trees, basketball court, 2 sheds & space galore! Lg 3 car garage w/workbench & backyard access. Sought after location near tons of amenities & no hoa! Wow!
- Type:
- Manufactured Home
- Sq.Ft.:
- 1,152
- Status:
- Active
- Beds:
- 3
- Lot size:
- 1 Acres
- Year built:
- 1995
- Baths:
- 2.00
- MLS#:
- 22409286
- Subdivision:
- Unsubdivided
ADDITIONAL INFORMATION
IMMACULATELY MAINTAINED GOLDEN WEST HOME READY FOR NEW FAMILY!! 3BDR 2 full baths Manufactured double wide home on HUGE 1 acre lot in prime location close to Marana and Hwy 19 with breathtaking mountain and sunset views, fully fenced horse property with back entrance truck gate to level road and 8X8 shed for additional storage. Taped & textured walls, garden tub, open split floor plan. Bright eat in kitchen with lots of cabinets. Washer & dryer hook ups, handicap accessible ramp. New refrigerator -purchased on 2022 & new AC unit installed in 2023. New roof just completed with transferable warranty. Bring your most discerning Buyers and the bouse will sell itself. A real must see.
- Type:
- Single Family
- Sq.Ft.:
- 1,600
- Status:
- Active
- Beds:
- 3
- Lot size:
- 0.13 Acres
- Year built:
- 2024
- Baths:
- 3.00
- MLS#:
- 22408156
- Subdivision:
- Star Valley Block 4 (1-572)
ADDITIONAL INFORMATION
The open main floor of the lovely Lantana plan makes entertaining easy, boasting a spacious great room, a corner kitchen with a center island and a generous pantry, and a convenient powder room. On the second floor are a laundry and three inviting bedrooms, including a well-appointed owner's suite showcasing a private bath and an oversized walk-in closet. A tranquil covered patio completes the home. This home also boasts an extended covered patio!
- Type:
- Single Family
- Sq.Ft.:
- 2,842
- Status:
- Active
- Beds:
- 3
- Lot size:
- 0.13 Acres
- Year built:
- 2017
- Baths:
- 4.00
- MLS#:
- 22408654
- Subdivision:
- Robb Hill
ADDITIONAL INFORMATION
Beautiful two story home! Open kitchen with stainless steel appliances and granite counters. 3 bedrooms, 3 bathrooms and a loft upstairs. A 3 car tandem garage with plenty of storage. Enjoy beautiful Arizona sunsets from the private balcony off of the primary bedroom.
- Type:
- Single Family
- Sq.Ft.:
- 1,475
- Status:
- Active
- Beds:
- 3
- Lot size:
- 0.18 Acres
- Year built:
- 1998
- Baths:
- 3.00
- MLS#:
- 22408079
- Subdivision:
- Desert Crossings At Rita Ranch (1-255)
ADDITIONAL INFORMATION
Charming two-story residence featuring 3 bedrooms and 2.5 baths. The inviting great room sets the stage for gatherings, while the main level boasts a spacious living area adorned with large windows and a convenient half bath. The well-appointed kitchen has a breakfast bar and eat-in-kitchen area. The master bedroom is a retreat with the added luxury of a private balcony. Outside, a picturesque backyard unfolds, showcasing a sparkling pool, a generous covered patio, a storage shed, and a separate grassy expanse perfect for play or relaxation. This home is a harmonious blend of modern functionality and outdoor splendor, presenting an ideal canvas for a vibrant and comfortable lifestyle.
$1,650,000
11904 N Vista Del Sol Place Tucson, AZ 85742
- Type:
- Single Family
- Sq.Ft.:
- 3,355
- Status:
- Active
- Beds:
- 4
- Lot size:
- 0.84 Acres
- Year built:
- 2024
- Baths:
- 4.00
- MLS#:
- 22408055
- Subdivision:
- Sunset Canyon Estates (1-21)
ADDITIONAL INFORMATION
To be built custom home. Pictures and description are from this home previously built. Bring your highest expectations to this richly finished home finely dressed w/level 4 Alaska White Granite, Charcoal Quartz waterfall edge island, Shaker style grey cabinets, matching 1 3/4'' Alder doors throughout, vogue crystal light fixtures, 18''x36'' porcelain floor tile, glass mosaic tile accent surrounds & dramatic to ceiling backsplash. 5'x10' Pivot glass entry door provides uninterrupted viewing corridor from curb to serenity. Extensive 13' high cov'd patio beckons alfresco enjoyment of our Catalina Mtns & AZ Skies
- Type:
- Single Family
- Sq.Ft.:
- 2,598
- Status:
- Active
- Beds:
- 4
- Lot size:
- 0.3 Acres
- Year built:
- 2023
- Baths:
- 3.00
- MLS#:
- 22408010
- Subdivision:
- Rocking K South Neighborhood 1 Parcel A-2
ADDITIONAL INFORMATION
This single-family home boasts a kitchen with a large center island that overlooks the Great Room and dining area, extending to a covered patio for outdoor entertaining. There are also three bedrooms off the entry, and an expansive owner's suite that offers a spa-inspired bathroom and dual walk-in closets. Home includes upgraded Kitchen Cabinets and Granite Countertops. Our homes come with the Rinnai Tankless Water Heaters, Smart Thermostats, Post-Tension Foundation, Radiant barrier roof decking, 2'' Faux Wood Blinds and more!
- Type:
- Single Family
- Sq.Ft.:
- 1,015
- Status:
- Active
- Beds:
- 2
- Lot size:
- 0.12 Acres
- Year built:
- 2024
- Baths:
- 1.00
- MLS#:
- 22407959
- Subdivision:
- N/A
ADDITIONAL INFORMATION
Located in a community with views of the Tucson Mountains, this single-story home features an open floor plan and spacious great room. The modern kitchen showcases poplar cabinets, pantry, and Whirlpool(r) stainless steel appliances, including an electric range, vented hood over range, and dishwasher. The dedicated laundry offers convenient space for laundry day. The primary suite can be upgraded to include a walk-in closet and adjoining bath. This is a floor plan listing. Home is to be built and buyer may choose features and homesites that are not included in this base price. Call today for more information. Base price range does not include lot premiums and/or additional upgrades other than included features. Property taxes are not available to date.
$699,000
3710 W Goret Road Tucson, AZ 85745
- Type:
- Single Family
- Sq.Ft.:
- 3,235
- Status:
- Active
- Beds:
- 4
- Lot size:
- 0.57 Acres
- Year built:
- 1974
- Baths:
- 4.00
- MLS#:
- 22407977
- Subdivision:
- N/A
ADDITIONAL INFORMATION
Owner/Agent. True Architectual Home formerly owned by Master Designer Ceramic Artist Philip Bellomo, showcases beautiful stunning craftmanship throughout! Hand created Moorish and Adib tile slide or swing open window metal encased coverings captivate and express sunlight and desert views in a beautiful unique and special way, also keeping the space warm in the winter and cooler on hot summer days! with new modern updates throughout in keeping with the existing hand created design work, this home is a true gem! Move in ready, and awaiting your own personal touch, vision and creations.
$649,000
2610 E Elm Street Tucson, AZ 85716
- Type:
- Single Family
- Sq.Ft.:
- 1,958
- Status:
- Active
- Beds:
- 4
- Lot size:
- 0.21 Acres
- Year built:
- 1955
- Baths:
- 2.00
- MLS#:
- 22407771
- Subdivision:
- New Deal Acres
ADDITIONAL INFORMATION
Seller will accept or counter offers between $649,000 and $679,000. Welcome to another Brick and Beam Design masterpiece. Nestled in the heart of historic Blenman Elm, this home exemplifies modern amenities and update, while holding true to the charm of its historical aesthetic. Completely updated, enjoy the split open floor plan with private front and backyards for entertaining. Home has roof warranty, new HVAC, new windows, new flooring, new kitchen and bathrooms, and many more details. Owner/Agent.
- Type:
- Single Family
- Sq.Ft.:
- 3,145
- Status:
- Active
- Beds:
- 3
- Lot size:
- 1.06 Acres
- Year built:
- 2024
- Baths:
- 4.00
- MLS#:
- 22407792
- Subdivision:
- Oracle Foothills Estates NO. 2
ADDITIONAL INFORMATION
Luxury with a view. Gated Fairfield Homes community with views out your back yard of 2 mountain ranges and city light, sitting high on a ridge top over looking Tucson. This 3 bedroom en-suite popular Acacia plan has large walk in pantry, 12' ceilings in main living area & primary bedroom, walk in closets, gas fireplace, open floor plan, 3 car garage, walls of windows with 16'x1 0' multi panel slider to your patio and a bonus room. Interior designer selections show cased throughout. Seller/Principal is a licensed realtor/broker in the state of Arizona. Sales agent/realtor is related to Seller/Principal. Home is estimated to be completed Fall 2024.Renderings and or Photos are of a model home in a different community.
- Type:
- Single Family
- Sq.Ft.:
- 1,558
- Status:
- Active
- Beds:
- 3
- Lot size:
- 0.1 Acres
- Year built:
- 2024
- Baths:
- 2.00
- MLS#:
- 22407769
- Subdivision:
- Senita Crossing
ADDITIONAL INFORMATION
Welcome to Senita Crossing, where spacious living meets convenience! Our newest Tucson community boasts this open floor plan ideal for modern living. Enjoy the perks of a community park just steps away, with easy access to I-10, DMAFB, TIA, University of Arizona, and Downtown Tucson. Inside, you'll find a host of premium features, including stainless steel appliances (microwave, dishwasher, gas range), walk-in pantry, white shaker cabinets, granite countertops, and tile flooring in most areas. Say goodbye to cold showers with a tankless water heater and embrace the future with smart home technology. Plus, enjoy the convenience of water filtration at the kitchen sink and the added efficiency of a radiant roof barrier. Don't miss out on the opportunity to make Senita Crossing your new home!
$895,000
422 N Plumer Avenue Tucson, AZ 85719
- Type:
- Single Family
- Sq.Ft.:
- 2,525
- Status:
- Active
- Beds:
- 4
- Lot size:
- 0.3 Acres
- Year built:
- 2015
- Baths:
- 3.00
- MLS#:
- 22407491
- Subdivision:
- Fairmount Addition
ADDITIONAL INFORMATION
Newer 2015 construction home in Historic Sam Hughes Neighborhood one mile from the U of A Campus. This spacious 4 bedroom/den home has many features you won't find in this area with 10 foot ceilings, 8 foot interior doors, open great room floor plan, skylights, energy star windows, built to TEP Energy Efficiency standards, Solar Water heater & grey water ready. You'll love your gourmet kitchen, adobe stained concrete floors, granite counters, primary suite with his & hers walk in closets & double sinks in the bathroom. Remote control gated entrance to your driveway is mesquite canopy lined which offers plenty of room for many parked cars. Huge extended patio for entertaining & low maintenance yard. Close to Banner Hospital & Restaurants. Alarm, Reverse Osmosis & Soft water Systems.
$625,000
225 W 1st Street Tucson, AZ 85705
- Type:
- Single Family
- Sq.Ft.:
- 1,727
- Status:
- Active
- Beds:
- 4
- Lot size:
- 0.14 Acres
- Year built:
- 1948
- Baths:
- 3.00
- MLS#:
- 22407376
- Subdivision:
- City Of Tucson
ADDITIONAL INFORMATION
Rare university area find! 3 bedroom, 2 bath primary home with attached guest quarters. Home has been extensively remodeled. Kitchen offers quartz counters, gas range, and newer appliances. Large living room allows many possibilities for staging to fit your needs. The renovated guest quarters has a private entrance and includes a bath, laundry, and a kitchenette, living area and private bedroom. Home boasts a new furnace (2023), dual pane windows, and owned solar panels. Recent roof recoat with 15 yr rated coating. Custom fencing with two gates(one mechanized) surround this beautifully landscaped parcel. Storage sheds to house your tools. Blocks from the University of Arizona with convenient access to dining, shopping, and the I-10 expressway. Furnishings available and can be negotiated.
- Type:
- Single Family
- Sq.Ft.:
- 2,887
- Status:
- Active
- Beds:
- 3
- Lot size:
- 2.33 Acres
- Baths:
- 3.00
- MLS#:
- 22407110
- Subdivision:
- Stone Canyon II
ADDITIONAL INFORMATION
A sophisticated desert contemporary with a modern palette of materials that includes stone, exposed concrete block, metal, and glass. The building site is a beautiful 2.3 acre lot in Stone Canyon featuring towering rock outcroppings, mature saguaros, and captivating views of the Catalina and Tucson mountain ranges. Plans, pricing, and renderings shown are for 2,887 sq ft, 3 bedroom, with 2-car garage, but it is possible to expand the design to 4,987 sq ft, 4 bedroom, and 3-car garage. This beautiful 2.3 acre lot is also available for purchase as just the lot at $365,000. See MLS 22406846. Contact agent to see the build site and for more information.
$250,000
3850 S Calico Lane Tucson, AZ 85735
- Type:
- Manufactured Home
- Sq.Ft.:
- 1,450
- Status:
- Active
- Beds:
- 3
- Lot size:
- 1 Acres
- Year built:
- 1984
- Baths:
- 2.00
- MLS#:
- 22407351
- Subdivision:
- Unsubdivided
ADDITIONAL INFORMATION
Tranquil 3 bed split floor plan manufactured home on gated 1 acre property with room for horses, covered RV parking with electric hookup. 1 car garage would make perfect workshop with sink hookup, own subpanel, outdoor shower pad ready to be finished. New septic tank installed May 2024. Enjoy your sunrises over the Tucson Mountains just minutes from Saguaro National Park West and the Desert Museum.
 |
| The data relating to real estate listings on this website comes in part from the Internet Data Exchange (IDX) program of Multiple Listing Service of Southern Arizona. IDX information is provided exclusively for consumers' personal, non-commercial use and may not be used for any purpose other than to identify prospective properties consumers may be interested in purchasing. Listings provided by brokerages other than Xome Inc. are identified with the MLSSAZ IDX Logo. All Information Is Deemed Reliable But Is Not Guaranteed Accurate. Listing information Copyright 2024 MLS of Southern Arizona. All Rights Reserved. |
Tucson Real Estate
The median home value in Tucson, AZ is $350,000. This is higher than the county median home value of $314,100. The national median home value is $338,100. The average price of homes sold in Tucson, AZ is $350,000. Approximately 46.32% of Tucson homes are owned, compared to 43.89% rented, while 9.79% are vacant. Tucson real estate listings include condos, townhomes, and single family homes for sale. Commercial properties are also available. If you see a property you’re interested in, contact a Tucson real estate agent to arrange a tour today!
Tucson, Arizona has a population of 538,167. Tucson is more family-centric than the surrounding county with 26.95% of the households containing married families with children. The county average for households married with children is 26.65%.
The median household income in Tucson, Arizona is $48,058. The median household income for the surrounding county is $59,215 compared to the national median of $69,021. The median age of people living in Tucson is 34.2 years.
Tucson Weather
The average high temperature in July is 100.2 degrees, with an average low temperature in January of 38.7 degrees. The average rainfall is approximately 12.3 inches per year, with 0.4 inches of snow per year.
