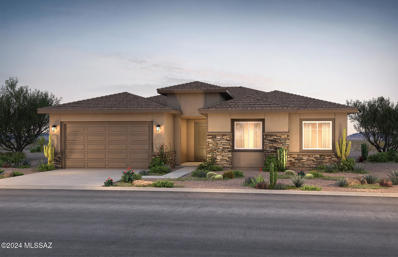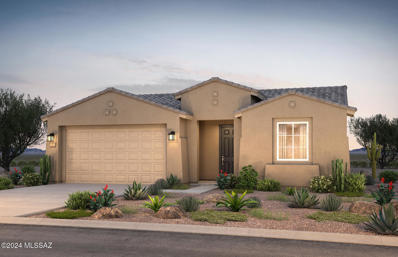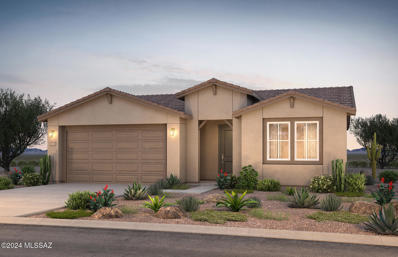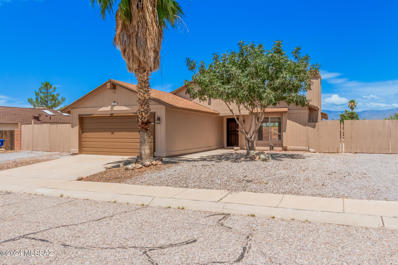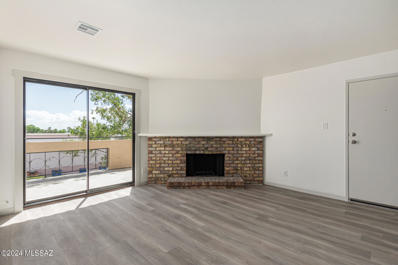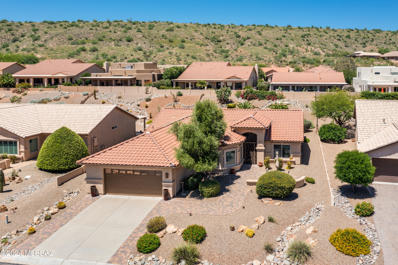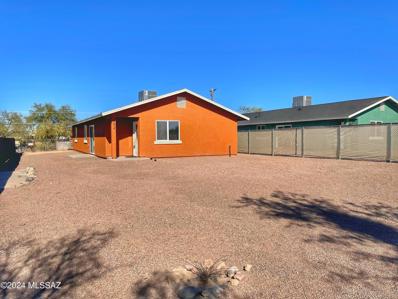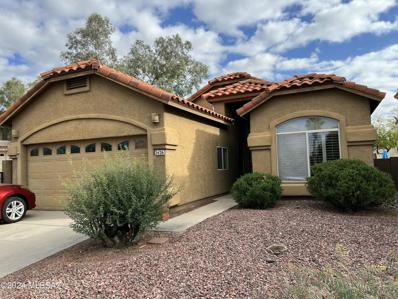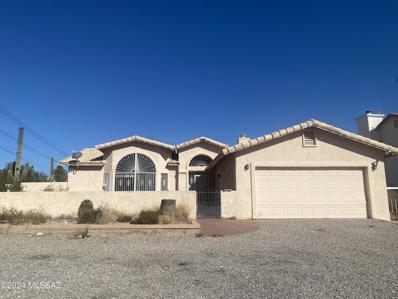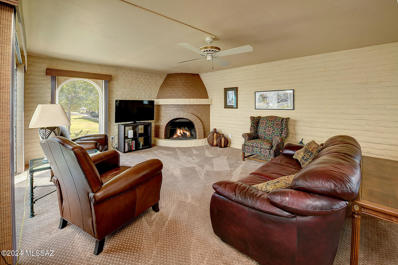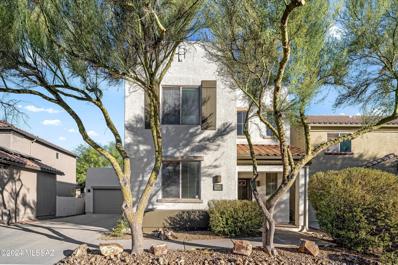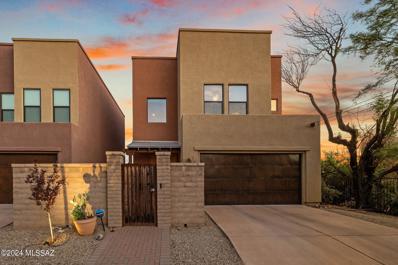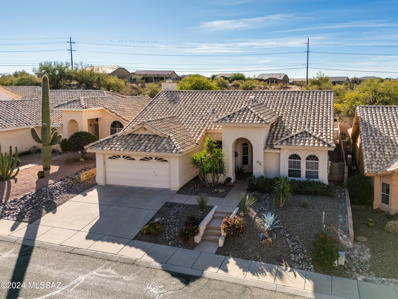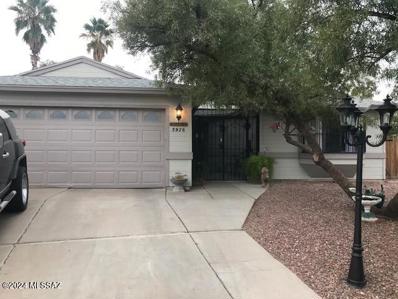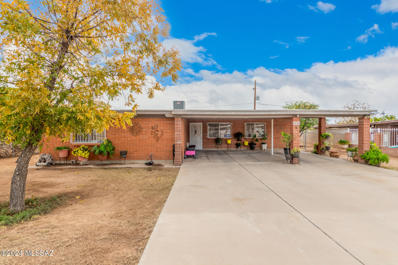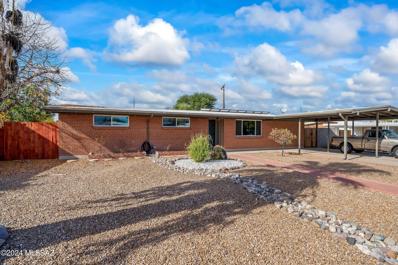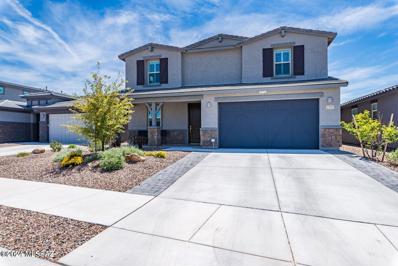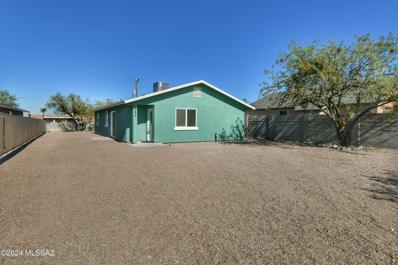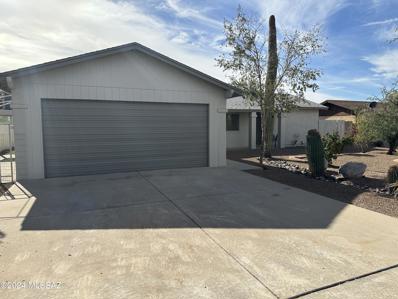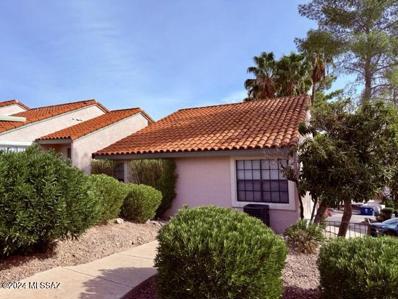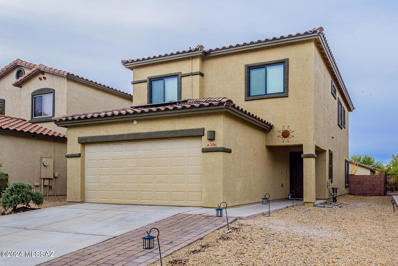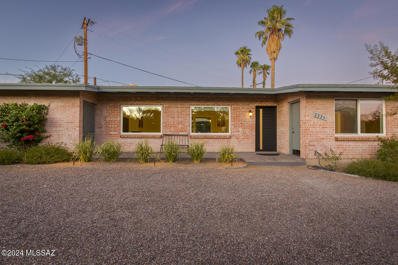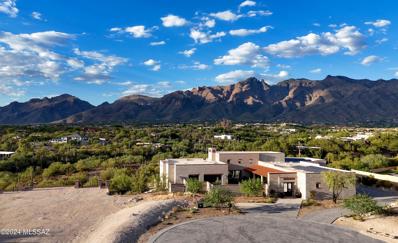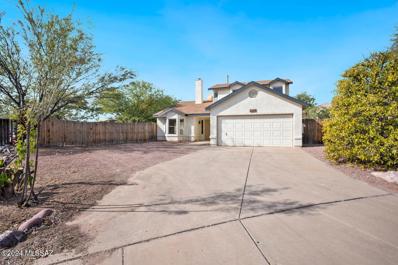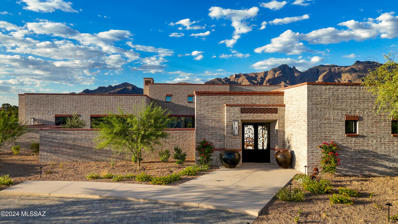Tucson AZ Homes for Sale
- Type:
- Single Family
- Sq.Ft.:
- 2,153
- Status:
- NEW LISTING
- Beds:
- 2
- Lot size:
- 0.19 Acres
- Year built:
- 2024
- Baths:
- 2.00
- MLS#:
- 22429304
- Subdivision:
- Rocking K South Neighborhood 2
ADDITIONAL INFORMATION
Quick Move-In Home - Ready April 2025The Pursuit floor plan offers 2 bedrooms, a den, and 2 baths in a spacious design. Enjoy 10' ceilings, a walk-in pantry, a tankless water heater, and gas connections in the kitchen, laundry, and backyard. The owner's suite includes a framed walk-in shower for added luxury.The kitchen showcases Navy cabinets, quartz countertops, and a chef's stainless steel appliance package. Pre-wired for ceiling fans and pendant lighting, this home is finished with thoughtfully selected design upgrades. Look forward to the Clubhouse/Rec Center, opening in 2025.
- Type:
- Single Family
- Sq.Ft.:
- 1,888
- Status:
- NEW LISTING
- Beds:
- 2
- Lot size:
- 0.15 Acres
- Year built:
- 2024
- Baths:
- 2.00
- MLS#:
- 22429303
- Subdivision:
- Rocking K South Neighborhood 2
ADDITIONAL INFORMATION
Quick Move-In Home - Ready April 2025The Haven floor plan features 2 bedrooms, a den, 2 baths, and a charming courtyard off the kitchen. Highlights include 9' ceilings, a walk-in pantry, tankless water heater, and gas connections in the kitchen, laundry, and backyard. The owner's suite boasts a framed walk-in shower.The kitchen stands out with Cafe cabinets, Dallas White granite countertops, and a chef's stainless steel appliance package. Pre-wired for ceiling fans and pendant lighting, this home is beautifully finished with thoughtful design touches. Enjoy the Clubhouse/Rec Center, opening in 2025.
- Type:
- Single Family
- Sq.Ft.:
- 1,859
- Status:
- NEW LISTING
- Beds:
- 2
- Lot size:
- 0.16 Acres
- Year built:
- 2024
- Baths:
- 2.00
- MLS#:
- 22429302
- Subdivision:
- Rocking K South Neighborhood 2
ADDITIONAL INFORMATION
Quick Move-In Home - Ready May 2025The Haven floor plan offers 2 bedrooms, a den, 2 baths, and two outdoor spaces--a kitchen-side courtyard and an L-shaped backyard patio. Features include 9' ceilings, 8' doors, a walk-in pantry, tankless water heater, and a walk-in shower in the owner's suite. The upgraded kitchen shines with Truffle cabinets, granite counters, and a chef's stainless steel appliance package. Pre-wired for ceiling fans and pendant lighting, this home is thoughtfully designed with stylish selections. Enjoy the future Clubhouse/Rec Center, opening in 2025.
- Type:
- Single Family
- Sq.Ft.:
- 1,632
- Status:
- NEW LISTING
- Beds:
- 3
- Lot size:
- 0.21 Acres
- Year built:
- 1983
- Baths:
- 2.00
- MLS#:
- 22429301
- Subdivision:
- Ridgeland Park (1-194)
ADDITIONAL INFORMATION
Beautifully renovated 3 bedroom, 2 bath home in Ridgeland Park with soaring ceilings and tons of light. 2-car garage and two RV gates. Open living room paired with a cozy fireplace. Skylights and sliding glass doors blend the interior with the outdoor living space. Wood-look tile flooring, high vaulted ceilings, and fresh neutral paint are worth mentioning. Upscale, gourmet's kitchen boasts stainless steel appliances, quartz counters, a breakfast bar, crisp white cabinets, and a lovely bay window in the breakfast nook. Carpeted main bedroom provides a pristine ensuite with dual sinks and a floor-to-ceiling tiled shower. Spacious backyard with open patios has tons of potential for your landscape ideas. This gem won't last long. Please schedule your showing today. Owner/Agent.
- Type:
- Condo
- Sq.Ft.:
- 672
- Status:
- NEW LISTING
- Beds:
- 1
- Lot size:
- 0.01 Acres
- Year built:
- 1972
- Baths:
- 1.00
- MLS#:
- 22429300
- Subdivision:
- Barcelona Manor Condominiums
ADDITIONAL INFORMATION
Northwest Tucson condo. Beautifully remodeled 1/1. 100% Turn-key. HOA pays for all water, gas, hot water, roof maintenance and more! Barcelona Manor Condominiums.Wood-look flooring throughout. No carpet. Neutral colors palette. Word burning fireplace. Abundant natural light fills this peaceful space. Mountain and city views from a private balcony. Sliding glass doors lead to an outdoor space perfect for BBQs and entertaining. New stainless steel appliances, quartz counters, and nice cabinets with crown molding. Large sized bedroom. Bathroom features a shower & tub. Assigned parking spot. Refreshing pool and clubhouse. Priced below market. The best value north of River Rd. Close to everything: restaurants; shopping; schools; entertainment; busses. Don't miss this opportunity! Owner/Agent
- Type:
- Single Family
- Sq.Ft.:
- 1,906
- Status:
- NEW LISTING
- Beds:
- 2
- Lot size:
- 0.25 Acres
- Year built:
- 2003
- Baths:
- 2.00
- MLS#:
- 22429295
- Subdivision:
- Saddlebrooke
ADDITIONAL INFORMATION
Beautiful updated and maintained Laredo on a large, private lot with tons of curb appeal. This popular floor plan has a large great room style with soaring ceilings. Enjoy the classically remodeled kitchen with 42'' cabinets, an oversized island, granite counters and built in buffet. The master suite has a large remodeled bathroom with a walk in shower, custom granite and a huge walk in closet. Entertain year round on your screened in patio that looks out to a large, tastefully landscaped back yard. Extended garage has room for your golf cart. All close to golf, club house, tennis, pickle ball and more in Arizona's most sought after, active adult community.
- Type:
- Single Family
- Sq.Ft.:
- 1,573
- Status:
- NEW LISTING
- Beds:
- 4
- Lot size:
- 0.18 Acres
- Year built:
- 2024
- Baths:
- 2.00
- MLS#:
- 22429291
- Subdivision:
- Lamar City Acres
ADDITIONAL INFORMATION
Turn key new Construction, 4 bed 2 bath home plus Laundry Room on a large lot Kitchen Features new Maytag Appliances and granite counter tops.
$325,000
2426 N Lake Star Dr Tucson, AZ 85749
- Type:
- Single Family
- Sq.Ft.:
- 1,479
- Status:
- NEW LISTING
- Beds:
- 3
- Lot size:
- 0.12 Acres
- Year built:
- 1997
- Baths:
- 2.00
- MLS#:
- 22429289
- Subdivision:
- Castle Rock (1-430)
ADDITIONAL INFORMATION
Welcome to this beautiful 3-bedroom, 2-bathroom home located in the prestigious community of The Lakes at Castle Rock. Enter through a low care, landscaped front yard featuring desert plantings and a paved concrete driveway. Inside, the open-concept design provides a perfect balance for entertaining or multi-generational living with a split bedroom floorplan. The home showcases a fully permitted 4ft extension of the back wall to increase the main living areas sqft. The primary suite boasts a full walk in closet, a walk-in shower and a dual vanity. Step into the quaint landscaped backyard and enjoy no rear neighbors. The outdoor space features a fully covered patio along with a side yard perfect for a dog run and extra space.
- Type:
- Single Family
- Sq.Ft.:
- 1,447
- Status:
- NEW LISTING
- Beds:
- 3
- Lot size:
- 0.39 Acres
- Year built:
- 1989
- Baths:
- 2.00
- MLS#:
- 22429284
- Subdivision:
- Ironwood Hills (1-64)
ADDITIONAL INFORMATION
This property offers a unique opportunity to own a home situated on a large, elevated lot with city light and mountain views. Featuring 3BRs and 2 baths, this home provides a comfortable layout and the potential to create your dream living space. The front-facing arched windows enhance the curb appeal, bringing character to the property. The living area includes a cozy fireplace, ready to be transformed into a welcoming focal point. Large windows in the home ensure bright interiors with plenty of natural light. Due to existing plumbing leaks, there is mold and water damage present in the home. The property will be sold ''as-is,'' allowing the buyer to address repairs and renovations to suit their vision. Allow 48 house for offer response. Offers will be reviewed after 12/5.
- Type:
- Condo
- Sq.Ft.:
- 1,356
- Status:
- NEW LISTING
- Beds:
- 2
- Lot size:
- 0.04 Acres
- Year built:
- 1971
- Baths:
- 2.00
- MLS#:
- 22429275
- Subdivision:
- Las Lomitas (1)
ADDITIONAL INFORMATION
OPEN SUNDAY 12/1, 2-4! ADORABLE FULLY FURNISHED 2 BR/ 2BA CONDO IN THE CASITAS DE CASTILIAN, AN OVER 55 HISTORICALLY DESIGNATED COMMUNITY DESIGNED BY RENOWNED ARCHITECT BENNIE GONZALES SITTING ON 17 ACRES OF LUSH COMMON AREA. HOME BOASTS SOLID MASONRY CONSTRUCTION, COZY BEEHIVE FIREPLACE, FRONT & BACK PATIOS, LOTS OF ARCHED WINDOWS & SKYLIGHTS, REMODELED MASTER BATHROOM, NEW DUAL PANED WINDOWS & DOORS PLUS A LOVELY VIEW & POSITION IN THE COMMUNITY. ENJOY THE TWO HEATED POOLS (ONE YEAR-ROUND), TENNIS COURT & CLUBHOUSE WHICH OFFERS ACTIVITIES & HAPPY HOURS. HOA FEE COVERS ALL THESE AMENITIES PLUS WATER, TRASH PICKUP, MAINTENANCE OF STREETS, GROUNDS & BUILDINGS & BLANKET POLICY INSURANCE. THIS SPECIAL HOME COMES WITH ALL THE FURNITURE, POTS/ PANS, LINENS & ARTWORK (IF WANTED). MOVE IN READY!
Open House:
Saturday, 12/7 8:30-11:30AM
- Type:
- Single Family
- Sq.Ft.:
- 1,880
- Status:
- NEW LISTING
- Beds:
- 3
- Lot size:
- 0.11 Acres
- Year built:
- 2005
- Baths:
- 3.00
- MLS#:
- 22429272
- Subdivision:
- Civano II
ADDITIONAL INFORMATION
Beautiful 2-story Civano home features a versatile floor plan with a den/bedroom & bath on the 1st floor, perfect for guests or office. 2nd floor includes 2 bedrooms, 2 baths, a laundry room, & loft, offering plenty of space for family living. Enjoy upgrades like tile flooring, maple cabinets, & granite counters, a two-level breakfast bar/sink opens into the great room, which is wired for surround sound and leads to a covered patio with stunning mountain views. The garage is set back from the street, providing additional parking space. The spacious backyard includes a beautiful garden, a fruit tree, artificial turf, lighting, and a wonderful patio. Great community with a park offering grass, play area, and basketball, also has a huge pool, play area, and community (Sierra Morado) center.
- Type:
- Single Family
- Sq.Ft.:
- 2,053
- Status:
- NEW LISTING
- Beds:
- 3
- Lot size:
- 0.07 Acres
- Year built:
- 2012
- Baths:
- 3.00
- MLS#:
- 22429270
- Subdivision:
- Miramonte At The River (1-163)
ADDITIONAL INFORMATION
Perfectly located in the center of it all, this stunning home welcomes with curb appeal and warmth! Walk into the courtyard and feel the angst of everyday living melt away as sanctuary and peace have been found. Inside, grand soaring ceilings welcome you to open concept living and pride of ownership! The chefs kitchen overlooks the dining and great room area keeping everyone connected and in the mix! Upstairs, the split bedroom plan allows peace and privacy for all. The primary bedroom is a true retreat with spacious walk in closet, spa like bathroom, and mountain views for days! The guest bedrooms are sizeable and enjoy city view lines. Don't miss the loft/flex space for office or work out. The cozy backyard is low care with pavers, deep covered patio, and privacy. Perfect location being
- Type:
- Single Family
- Sq.Ft.:
- 2,342
- Status:
- NEW LISTING
- Beds:
- 4
- Lot size:
- 0.14 Acres
- Year built:
- 1992
- Baths:
- 2.00
- MLS#:
- 22429266
- Subdivision:
- Canada Heights(1-68)
ADDITIONAL INFORMATION
Situated on an elevated view lot, this beautiful, family home features 4 BR, & 2 bathrooms, large eat in, island kitchen with granite counters and stainless appliances. The large great room features a fireplace and vaulted ceilings. There is a formal dining space as well as a large bonus room. The ample, private master suite has wood floors and a single French door leading out to back patio. You will love the updated master bathroom with dual vanities and lots of storage. The backyard is very private with no neighbors behind. Enjoy beautiful desert sunset and mountain views from the quiet back patio. See attached list of upgrades and features. Ask about the assumable VA Loan.Much of the furniture available on separate BOS.
- Type:
- Single Family
- Sq.Ft.:
- 1,284
- Status:
- NEW LISTING
- Beds:
- 3
- Lot size:
- 0.19 Acres
- Year built:
- 1992
- Baths:
- 2.00
- MLS#:
- 22429263
- Subdivision:
- Greens At Midvale Park (1-359)
ADDITIONAL INFORMATION
Very well maintained 3 bedroom 2 bath home on a large pie shaped fenced lot with a swimming pool and plenty of backyard space! Freshly painted with many upgrades. Vaulted ceilings and woodburning fireplace in the living room. Small courtyard in the front. Plenty of backyard space for shed and ample 2 car garage for extra space. Park and playground within walking distance right up the street. Easy access to shopping and the freeway.
$285,000
5926 Rex Sv S Tucson, AZ 85706
- Type:
- Single Family
- Sq.Ft.:
- 1,422
- Status:
- NEW LISTING
- Beds:
- 3
- Lot size:
- 0.19 Acres
- Year built:
- 1972
- Baths:
- 2.00
- MLS#:
- 22429261
- Subdivision:
- Coronet Park Subd. NO. 1
ADDITIONAL INFORMATION
Meticulously cared for home owned by same owner on the market for the first time ever! This 3-bedroom with bonus flex room gem features tile floors and a cozy living room perfect for relaxation. The kitchen shines with wood cabinets, stainless steel appliances, ample counters, a hanging pot rack, and a center island with a breakfast bar. The main bedroom offers a private bathroom, while the versatile den can serve as an office or playroom. Step outside to a spacious backyard with a covered patio, ready for your personal touch. Conveniently located just minutes from schools, freeways, and more--this home has it all. Don't miss out! Back flex room was once a bedroom and could easily be converted back. Property is surrounded with large outdoor space and a detached shed. Don't wait!
$350,000
642 S Marvin Avenue Tucson, AZ 85710
- Type:
- Single Family
- Sq.Ft.:
- 1,820
- Status:
- NEW LISTING
- Beds:
- 4
- Lot size:
- 0.19 Acres
- Year built:
- 1962
- Baths:
- 2.00
- MLS#:
- 22429260
- Subdivision:
- Longview Estates (194-470)
ADDITIONAL INFORMATION
Classic Red Brick Tucson Ranch Home!! Convenient Eastside location close to schools & shopping. Updated modern interior, open & bright! Plenty of space in this 4 bedroom, 2 bath home. Large living/dining room, plus family room off kitchen. Cozy wood burning fireplace in conversation nook. Large bright kitchen w/contemporary cabinetry, granite counters, s/s appliances & spacious island. Updated baths w/gorgeous tile shower surrounds. No carpet!! Finished concrete & vinyl plank floors. Family room opens to large backyard w/paver patio, storage shed & astro turf, loads of space for entertaining & family fun! Custom Wrought Iron front security door, gates & railing around conversation nook. All appliances convey. Dual pane windows. HVAC 2 years old. Solar is leased.
- Type:
- Single Family
- Sq.Ft.:
- 3,306
- Status:
- NEW LISTING
- Beds:
- 5
- Lot size:
- 0.16 Acres
- Year built:
- 2021
- Baths:
- 3.00
- MLS#:
- 22429193
- Subdivision:
- Saguaros Viejos East Phase 1
ADDITIONAL INFORMATION
Welcome Home to this beautifully upgraded 5-bedroom, 2 bonus room, 3-bathroom home with a tandem 3-car garage nestled in the heart of Oro Valley, within the highly sought-after gated community of Saguaros Viejos. This energy-efficient home features solar panels, ensuring the owner has never received an electric bill and a water softening system. The great room floor plan includes a stunning kitchen with a center island and a spacious dining area. There are two bonus rooms: one at the front of the home and a loft on the second floor, perfect for office, den, or game room areas. Additionally, one of the bedrooms and full bathroom is on the ground floor. The large backyard offers breathtaking mountain views, as well as stunning sunrises and sunsets.
- Type:
- Single Family
- Sq.Ft.:
- 1,573
- Status:
- NEW LISTING
- Beds:
- 4
- Lot size:
- 0.18 Acres
- Year built:
- 2024
- Baths:
- 2.00
- MLS#:
- 22429287
- Subdivision:
- Lamar City Acres
ADDITIONAL INFORMATION
Turn key new Construction, 4 bed 2 bath home plus Laundry Room on a large lot Kitchen Features new Maytag Appliances and granite counter tops.
- Type:
- Single Family
- Sq.Ft.:
- 1,184
- Status:
- NEW LISTING
- Beds:
- 2
- Lot size:
- 0.16 Acres
- Year built:
- 1983
- Baths:
- 2.00
- MLS#:
- 22429276
- Subdivision:
- Horizon Hills (1-579)
ADDITIONAL INFORMATION
Range priced, seller will accept or counter offers between $339,900 -$349,900. Welcome Home! This 2 bed/2bath home is ready for its new owner. Spacious living throughout. Kitchen is beautiful and bright, new cabinetry, new counters and stainless steel appliances included (refrigerator included). Bedrooms are generously sized. Both bathrooms have been modernized with decorative tile showers, newer fixtures and cabinetry. It also has a 2 car garage. Don't miss this house, it has everything you've been looking for!
- Type:
- Condo
- Sq.Ft.:
- 1,238
- Status:
- NEW LISTING
- Beds:
- 2
- Year built:
- 1983
- Baths:
- 2.00
- MLS#:
- 22429269
- Subdivision:
- Tierra Catalina Condominium (1-120)
ADDITIONAL INFORMATION
This end unit enjoys the feeling of the 2nd story without the stairs! Conveniently situated near the clubhouse, pool, spa, and the community exercise room, it features soaring ceilings, ample new windows, and a bright and cheerful interior. Amenities include a formal dining area, breakfast bar, large kitchen with stainless steel kitchen appliances and nook, full-sized laundry room, cozy fireplace, and a covered balcony. New HVAC. Furnishings available This foothills community is situated at the northeast corner of Campbell and Skyline Drive, a short distance from La Encantada, Westin La Paloma, upscale restaurants, shops, & art galleries. HOA fee includes water, trash, termite, exterior & roof maintenance, Rural Metro services, pool, spa, lighted tennis court, insurance, & fitness center.
- Type:
- Single Family
- Sq.Ft.:
- 1,865
- Status:
- NEW LISTING
- Beds:
- 4
- Lot size:
- 0.1 Acres
- Year built:
- 2009
- Baths:
- 3.00
- MLS#:
- 22429258
- Subdivision:
- Sycamore Park Village 5 (1-219)
ADDITIONAL INFORMATION
Vail School District! Sycamore Park! This highly upgraded 1865 SF home features 4 beds, 3 baths, plus den on first floor/bonus room on 2nd floor! Tile and laminate flooring throughout! Upgraded Pella windows in primary bedroom, front 2 bedrooms and Pella sliding glass door! Kitchen features refreshed cabinets LED cabinet lighting, and stainless-steel appliances! Primary bedroom features walk in closet, primary bath recently remodeled to include quartz vanity with dual sinks and gorgeous tiled walk-in shower. Newer HVAC unit! Tankless on demand hot water heater! Water softener with reverse osmosis already installed! Step outside into your private back yard that boasts pavers/turf! Extended length garage! Solar panels installed for lower utility bills! Schedule your showing today
- Type:
- Single Family
- Sq.Ft.:
- 1,298
- Status:
- NEW LISTING
- Beds:
- 2
- Lot size:
- 0.25 Acres
- Year built:
- 1956
- Baths:
- 2.00
- MLS#:
- 22429219
- Subdivision:
- Catalina Vista
ADDITIONAL INFORMATION
Nestled in the heart of the historic Catalina Vista neighborhood, this charming mortar washed double brick ranch-style home, designed c. 1956 by renowned architect Anne Rysdale, offers a timeless appeal blended with thoughtful modern updates. The home offers 2 bedrooms and two bathrooms, the residence features terrazzo tile floors that enhance this classic mid century home along with a cozy fireplace and stunning beamed ceilings that add warmth and character to the living space. The kitchen is a true standout, showcasing vertical grain oak cabinetry and a La Cornue stove, creating an inviting space that balances style and functionality. Upgraded with dual-pane windows, the home provides energy efficiency while preserving its historic charm. Outside, a covered porch offers the perfect
$2,900,000
5195 N Camino Antonio Lot 8 Tucson, AZ 85718
- Type:
- Single Family
- Sq.Ft.:
- 3,421
- Status:
- NEW LISTING
- Beds:
- 3
- Lot size:
- 2.17 Acres
- Baths:
- 4.00
- MLS#:
- 22429248
- Subdivision:
- Quintana In The Catalina Foothills
ADDITIONAL INFORMATION
Quintana in the Catalina Foothills, Tucson's newest luxury, gated community is in the heart of the Catalina Foothills, located on the last premium 20 acre parcel in the central foothills with superior city and mountain views. Featured are 12 lots ranging from .83 to 2.17 acres with homes of exceptional quality, built with solid masonry perimeter wall construction and brick, designed by architect Michael Franks and La Quinta Building Company. Design and build your own classic ''La Quinta'' home including paver driveways, hand forged wrought iron entry gates and patio railings, lush courtyard entry, exterior hardscape, landscape and lighting, steel doors and windows with high efficiency dual glazed windowpanes, beamed ceilings, polished colored concrete floors throughout,
- Type:
- Single Family
- Sq.Ft.:
- 1,792
- Status:
- NEW LISTING
- Beds:
- 4
- Lot size:
- 0.47 Acres
- Year built:
- 1985
- Baths:
- 3.00
- MLS#:
- 22429247
- Subdivision:
- Mission Ridge (306-788)
ADDITIONAL INFORMATION
Single family home in an established subdivision on a large lot! Ideal layout in this 4 bedroom 3 bathroom home featuring the primary suite and one secondary bedroom downstairs. Freshly painted interior and new carpet compliment the new kitchen countertops, new fixtures and lighting. No Polybutylene in the home and brand new HVAC unit! Owner/Agent
$2,894,000
5200 N Camino Antonio Lot 6 Tucson, AZ 85718
- Type:
- Single Family
- Sq.Ft.:
- 3,421
- Status:
- NEW LISTING
- Beds:
- 3
- Lot size:
- 0.88 Acres
- Baths:
- 4.00
- MLS#:
- 22429246
- Subdivision:
- Quintana In The Catalina Foothills
ADDITIONAL INFORMATION
Quintana in the Catalina Foothills, Tucson's newest luxury, gated community is in the heart of the Catalina Foothills, located on the last premium 20 acre parcel in the central foothills with superior city and mountain views. Built with solid masonry perimeter wall construction and brick, designed by architect Michael Franks and La Quinta Building Company. This 3,421 sq ft , 3 bedroom, 3 1/2 bath Cassia Model home on .88 acres will be completed and ready for occupancy early to mid 2025 and includes paver driveway, lush brick front courtyard entry, hand forged wrought iron entry gate and patio railings, exterior hardscape, landscape and lighting, steel doors and windows with high efficiency dual glazed windowpanes, beamed ceiling, polished colored concrete floors throughout, smooth finishes
 |
| The data relating to real estate listings on this website comes in part from the Internet Data Exchange (IDX) program of Multiple Listing Service of Southern Arizona. IDX information is provided exclusively for consumers' personal, non-commercial use and may not be used for any purpose other than to identify prospective properties consumers may be interested in purchasing. Listings provided by brokerages other than Xome Inc. are identified with the MLSSAZ IDX Logo. All Information Is Deemed Reliable But Is Not Guaranteed Accurate. Listing information Copyright 2024 MLS of Southern Arizona. All Rights Reserved. |
Tucson Real Estate
The median home value in Tucson, AZ is $350,000. This is higher than the county median home value of $314,100. The national median home value is $338,100. The average price of homes sold in Tucson, AZ is $350,000. Approximately 46.32% of Tucson homes are owned, compared to 43.89% rented, while 9.79% are vacant. Tucson real estate listings include condos, townhomes, and single family homes for sale. Commercial properties are also available. If you see a property you’re interested in, contact a Tucson real estate agent to arrange a tour today!
Tucson, Arizona has a population of 538,167. Tucson is more family-centric than the surrounding county with 26.95% of the households containing married families with children. The county average for households married with children is 26.65%.
The median household income in Tucson, Arizona is $48,058. The median household income for the surrounding county is $59,215 compared to the national median of $69,021. The median age of people living in Tucson is 34.2 years.
Tucson Weather
The average high temperature in July is 100.2 degrees, with an average low temperature in January of 38.7 degrees. The average rainfall is approximately 12.3 inches per year, with 0.4 inches of snow per year.
