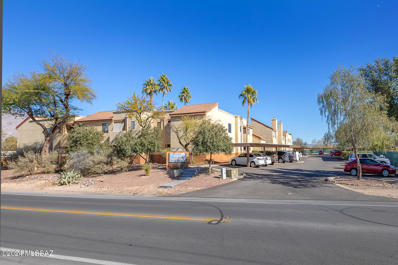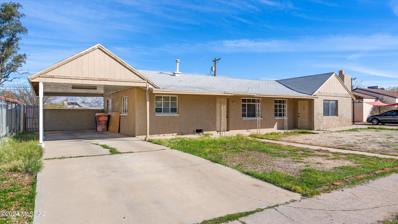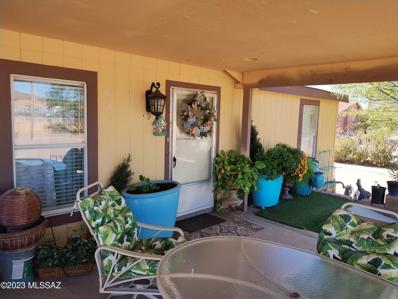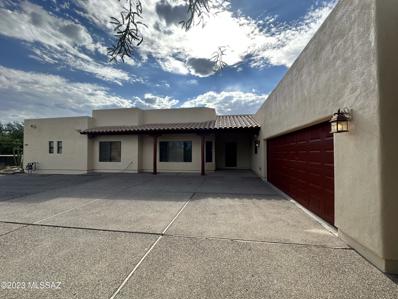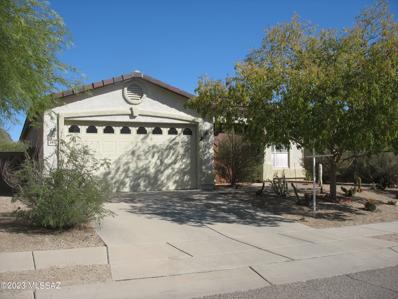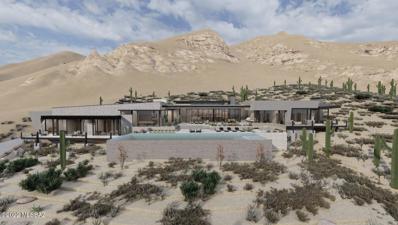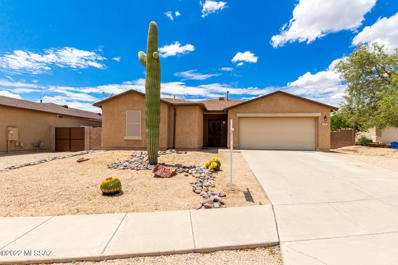Tucson AZ Homes for Sale
$315,000
6149 N Van Ark Road Tucson, AZ 85743
- Type:
- Manufactured Home
- Sq.Ft.:
- 1,948
- Status:
- Active
- Beds:
- 3
- Lot size:
- 1 Acres
- Year built:
- 1985
- Baths:
- 2.00
- MLS#:
- 22406513
- Subdivision:
- Unsubdivided
ADDITIONAL INFORMATION
This One of A-Kind Very Unique Spacious 4 Bedroom 2 bath Tucked away on 1 Acre very peaceful & private lush desert with lots of saguaros, Large great room with lots of space, dining room off kitchen, Nice kitchen with great views, split bedroom floor plan Nice size Bedrooms, laundry room with lots of storage, all new electrical thru-out the home, dual pane windows, mini splits in all rooms with transferable warranty on each unit, nice workshop & shed both have power both are tuff sheds, also metal shed in back yard for more storage Nice relaxing covered patio to sit & just relax, Very close to Saguaro National Park & amenities, schools, park with pool, skate/BMX park. What a nice place to be able to call Home!!!!Hurry come see & make it your own.
- Type:
- Condo
- Sq.Ft.:
- 686
- Status:
- Active
- Beds:
- 1
- Lot size:
- 0.01 Acres
- Year built:
- 1987
- Baths:
- 1.00
- MLS#:
- 22406150
- Subdivision:
- Park Place Village Condos
ADDITIONAL INFORMATION
Back on the market! Priced reduced! Attractive 1BR/1BA 2nd floor condo near the community pool, in the popular midtown Park Place Village Condos. Spacious living room w/fireplace. Beautiful colored overlay flooring throughout. Small balcony. Laundry closet w/washer & dryer. New stove and dishwasher to be installed July 5th. Great North central neighborhood near the Tucson Racquet & Fitness club, The Loop Trail, & Rio Vista Natural Resource Park. Convenient to the U of A. HOA dues include water, sewer, trash, exterior maintenance of unit, roof & more. Note units 1030 and 1034 are available. Unit 1034 leased until Jan 2025. Both are 1BR/1BA units. Can be sold together or separately. See MLS 22405398. Note photos are of unit 1030 which is similar to unit 1034
$320,000
9859 1st Street Tucson, AZ 85748
- Type:
- Townhouse
- Sq.Ft.:
- 1,822
- Status:
- Active
- Beds:
- 3
- Lot size:
- 0.08 Acres
- Year built:
- 1980
- Baths:
- 3.00
- MLS#:
- 22406190
- Subdivision:
- Vista Grande Townhouses (1-58)
ADDITIONAL INFORMATION
Seller will accept or counter offers b/n $320K and $330K. Well thought out floorplan with downstairs bedroom with walk-in closet and separate bath. Two additional large bedrooms upstairs with balconies. Second bathroom upstairs and separate guest powder room downstairs. Two-car garage with extra storage area, great room has wood-burning kiva fireplace. Generous kitchen with plenty of cabinet and counter space. Welcoming entrance and fabulous mountain views. HOA fees cover water, sewer, common area, pool, spa and clubhouse. Off market during holidays to update.
- Type:
- Single Family
- Sq.Ft.:
- 1,291
- Status:
- Active
- Beds:
- 4
- Lot size:
- 0.17 Acres
- Year built:
- 1972
- Baths:
- 2.00
- MLS#:
- 22405963
- Subdivision:
- Olive Grove (271-395)
ADDITIONAL INFORMATION
Seller will pay $16,000 towards the existing solar loan! Spacious east side home near Davis Monthan AFB, Northwest Medical Center on Houghton, St. Joseph's Hospital. Easy access to the i10 freeway from Kolb road.This spacious 4 bedroom, 2 bath, move-in ready home was recently updated with new AC, water heater, solar panels, kitchen appliances and freshly painted kitchen cabinets. You'll find plenty of room in the storage room for tools and your seasonal items. The back yard is very open and ready for you to customize it to your preference.
$499,900
4549 E 13Th Street Tucson, AZ 85711
- Type:
- Single Family
- Sq.Ft.:
- 2,073
- Status:
- Active
- Beds:
- 4
- Lot size:
- 0.22 Acres
- Year built:
- 1961
- Baths:
- 2.00
- MLS#:
- 22404967
- Subdivision:
- Linden Park
ADDITIONAL INFORMATION
Discover the charm--a spacious home with granite countertops, stainless steel appliances, and a sprawling almost quarter-acre lot. With a family room, living room, and four bedrooms, there's ample space to customize. No HOA restrictions mean freedom to make it your own. Convenience is key with the University of Arizona just minutes away, making it an ideal location for students, faculty, or anyone seeking proximity to academic and cultural amenities. Additionally, nearby parks and a variety of dining options ensure a fulfilling lifestyle for residents of all ages.Whether you're looking for a comfortable family home, an investment opportunity, or both, this home presents an enticing prospect. Embrace the potential of this property & make it your own in the Heart of Tucson.
- Type:
- Condo
- Sq.Ft.:
- 672
- Status:
- Active
- Beds:
- 1
- Lot size:
- 0.01 Acres
- Year built:
- 1972
- Baths:
- 1.00
- MLS#:
- 22404858
- Subdivision:
- Barcelona Manor Condominiums
ADDITIONAL INFORMATION
THE MOST DESIRABLE LOCATION IN TUCSON FOR A CONDO IN THIS PRICE RANGE! This is the one! A very special, fully furnished, turnkey top level, end unit with large balcony overlooking the Catalina Mountains is clean, bright and well maintained featuring updated double pane windows, kitchen appliances & countertops. The electrical panel, furnace & air handler have been updated as well. The Barcelona Manor complex has plenty of parking available for guests including one private, assigned covered space. The HOA amenities include a clubhouse, two pools and jogging trail. The HOA covers gas (heating), water, sewer and trash. You can't beat this location near fabulous restaurants, plenty of shopping, Whole Foods, Casas Adobes Plaza and public transportation.
- Type:
- Mobile Home
- Sq.Ft.:
- 1,440
- Status:
- Active
- Beds:
- 3
- Lot size:
- 0.13 Acres
- Year built:
- 1970
- Baths:
- 2.00
- MLS#:
- 22404246
- Subdivision:
- Tucson Estates (1-192)
ADDITIONAL INFORMATION
Discover comfort and style in this beautiful, furnished home, boasting a generous 1,440 square feet of living space. This attractive property features three well-appointed bedrooms, two of which include their own private ensuite bathrooms, ensuring ample privacy and convenience for residents and guests alike. The Arizona room has been freshly updated with new flooring, taped and textured walls and ceiling, and paint, creating a calm space for relaxation or entertainment.The heart of the home is the kitchen, adorned with rich cabinets and luxurious granite countertops, providing both beauty and functionality. Bathrooms have been thoughtfully remodeled, offering modern comfort and style. Enjoy breathtaking mountain vistas through expansive north and east-facing windows, or indulge in
$12,950,000
7474 N Catalina Ridge Drive Tucson, AZ 85718
- Type:
- Single Family
- Sq.Ft.:
- 18,653
- Status:
- Active
- Beds:
- 7
- Lot size:
- 9.59 Acres
- Year built:
- 2004
- Baths:
- 11.00
- MLS#:
- 22403310
- Subdivision:
- Catalina Ridge Estates(1-36)
ADDITIONAL INFORMATION
Timeless architecture plus exceptional setting equals Campbell Cliffs.Sited on 10 acres of high Sonoran desert with over a million acres of protected national forest as your backyard.Main living areas all on one level approx 9000 sq ft-primary bedroom/bath, great room, living & dining rooms, kitchen & 2 offices + home theater. Many other amenities: 3 Br/Ba guest level, 2400 sq ft guest/staff house, lower level 2000 bottle wine cellar, hobby room, work shop & Olympic sized gun/archery range. Healthy living with pool/spa, tennis court & 2 level gymnasium w/aerobic & weight machines,sauna,steam room,rock climbing wall. Also offers security with 24 hr guard gate & safety patrol.Nature finds solace here too-see pictures. Your retreat from the world yet shopping, restaurants, golf minutes away.
- Type:
- Single Family
- Sq.Ft.:
- 3,770
- Status:
- Active
- Beds:
- 4
- Lot size:
- 2.49 Acres
- Year built:
- 2024
- Baths:
- 5.00
- MLS#:
- 22403083
- Subdivision:
- The Hills At Tucson National (1-20)
ADDITIONAL INFORMATION
Luxury with a view. Fairfield Homes Manzanita plan. Gated golf course community w/ mountain, city and golf course views in your back yard sitting high on the hillside. 12' ceilings in main living area & primary bedroom, open floor plan, large 16' x 10' multi slider taking you outdoors to a large wrap around patio to enjoy our Tucson weather. 5'x 8' Pivot front door, fireplace, walk in closets, 4 car garage interior designer selections, all en-suites bedrooms with bonus room and office. Large kitchen & kitchen island in great room area for entertaining. This Manzanita plan home is estimated to be completed 1st Quarter 2025. Photos are of the model home on lot 2. Seller/Principle is a licensed realtor/broker in the state of Arizona, sales agent/Realtor is related to seller.
- Type:
- Single Family
- Sq.Ft.:
- 1,510
- Status:
- Active
- Beds:
- 3
- Lot size:
- 0.18 Acres
- Year built:
- 2022
- Baths:
- 2.00
- MLS#:
- 22402455
- Subdivision:
- Roadrunner
ADDITIONAL INFORMATION
This charming 1 story home will be ready in November. Open concept and nicely appointed with Quartz countertops, raised panel cabinets, stainless appliances, vinyl flooring throughout, 9' ceilings, island and pantry in the kitchen, covered patio, rock in the back yard, front yard low maintenance landscape and so much more. What makes these homes truly special? They were meticulously finished in 2022 and exclusively rentals for a brief one-year stint. Now they're available for you to call home today, making Roadrunner Estates Tucson's most centrally located and irresistible community.
- Type:
- Single Family
- Sq.Ft.:
- 2,015
- Status:
- Active
- Beds:
- 2
- Lot size:
- 0.15 Acres
- Year built:
- 2024
- Baths:
- 2.00
- MLS#:
- 22401842
- Subdivision:
- Rocking K South Neighborhood 2
ADDITIONAL INFORMATION
Quick move-in home ready now. The Preserve open floor plan includes 2 bedrooms, a den, 1 full bath, and a 3/4 bath. This home offers 9' ceilings, an expansive pantry, a tankless water heater, gas connections, and a framed walk-in shower in the owner's suite. The kitchen features upgraded Dusk cabinets, a chef's layout with a cooktop, hood, and wall microwave/oven combo. Pre-wired for ceiling fans and pendant lighting, with tasteful design selections throughout.
- Type:
- Single Family
- Sq.Ft.:
- 1,716
- Status:
- Active
- Beds:
- 2
- Lot size:
- 0.15 Acres
- Year built:
- 2024
- Baths:
- 2.00
- MLS#:
- 22401839
- Subdivision:
- Rocking K South Neighborhood 2
ADDITIONAL INFORMATION
Quick move-in home available now. The Sanctuary open floor plan features 2 bedrooms, 1 full bath, and a 3/4 bath. This home offers 9' ceilings, a spacious pantry, a tankless water heater, and gas connections in the kitchen, laundry, and backyard. The owner's suite has a walk-in shower with a seat. The kitchen includes upgraded Regal White cabinets, a chef's layout, and a wall-mounted microwave/oven combo. Pre-wired for ceiling fans and pendant lighting, with tasteful design selections throughout. Refrigerator and washer/dryer included.
- Type:
- Single Family
- Sq.Ft.:
- 2,316
- Status:
- Active
- Beds:
- 2
- Lot size:
- 0.18 Acres
- Year built:
- 2024
- Baths:
- 3.00
- MLS#:
- 22400432
- Subdivision:
- Rocking K South Neighborhood 2
ADDITIONAL INFORMATION
Quick move-in home set available now. This Endeavor open floor plan includes 3 car garage, 2 bedrooms+suite+den+flex room, 1 full, one 3/4 bath (owner's) and a powder room. This home features 10' ceilings, walk-in pantry, tankless water heater, gas in kitchen/laundry/backyard and framed walk-in shower in owner's suite. The kitchen features a culinary kitchen layout with stainless steel appliances (cooktop, hood, micro/oven combo, dishwasher, oven under cooktop) and upgraded cabinets in Sundown. Pre-wired for ceiling fans, and pendant lighting and many other tasteful design selections round out this amazing quick move-in home.
- Type:
- Single Family
- Sq.Ft.:
- 2,316
- Status:
- Active
- Beds:
- 2
- Lot size:
- 0.19 Acres
- Year built:
- 2024
- Baths:
- 2.00
- MLS#:
- 22400421
- Subdivision:
- Rocking K South Neighborhood 2
ADDITIONAL INFORMATION
Home set for completion late Summer (July/August). This is the spacious Serenity open floor plan with 2 bedrooms+den+flex room, cart storage, 1 full and one 3/4 bath (owner's). This home features 10' ceilings, walk-in pantry, tankless water heater, gas in kitchen/laundry/backyard and framed walk-in shower in owner's suite. The kitchen features upgraded cabinets in coconut, culinary kitchen layout (stainless steel cooktop, hood, wall micro/oven combo). Pre-wire for ceiling fans, and pendant lighting and many other tasteful design selections round out this amazing quick move-in home.
$1,550,000
3211 E Blossom Dancer Lane Tucson, AZ 85718
- Type:
- Single Family
- Sq.Ft.:
- 4,832
- Status:
- Active
- Beds:
- 4
- Lot size:
- 0.91 Acres
- Year built:
- 1988
- Baths:
- 4.00
- MLS#:
- 22400264
- Subdivision:
- Catalina Ridge Estates(1-36)
ADDITIONAL INFORMATION
Timeless design meets thoughtful architecture in this stunning custom beauty situated on amazing hillside lot in sought after gated Cobblestone! Expansive split bedroom plan w/unobstructed panoramic city & mtn views out almost every window bringing the outdoors in. Grand foyer entry, spacious living room, lg formal dining room plus cozy family room for those quiet evenings. Gourmet kitchen built far ahead of its time w/beautiful cabinetry, granite countertops, oversized island, multiple ovens, 6 burner gas cooktop, subzero fridge & more! Soothing private master retreat w/more city & mtn views, huge walk-in closet, two way fp & luxurious bath w/his & her areas & fabulous built-in wardrobe center. Low care yard w/multiple patios & views all around! Extended 3 car for wkshop, toys & storage.
$292,000
2051 W Drexel Road Tucson, AZ 85746
- Type:
- Mobile Home
- Sq.Ft.:
- 2,000
- Status:
- Active
- Beds:
- 4
- Lot size:
- 1 Acres
- Year built:
- 2000
- Baths:
- 3.00
- MLS#:
- 22327136
- Subdivision:
- Unsubdivided
ADDITIONAL INFORMATION
Check out this spacious, cozy and quiet home on a 1 acre lot. CASH ONLY It has been kept in great condition with many upgrades made along the years. the land is leveled with so many opportunities to build or invest. Peaceful neighborhood with paths to run or ride your bike. Near irvington and drexel near major shopping centers and grocery stores. Go see it today!
- Type:
- Single Family
- Sq.Ft.:
- 2,183
- Status:
- Active
- Beds:
- 3
- Lot size:
- 0.19 Acres
- Year built:
- 2023
- Baths:
- 2.00
- MLS#:
- 22326346
- Subdivision:
- Rocking K South Neighborhood 1 Parcel C
ADDITIONAL INFORMATION
This home showcases a open living area among the Kitchen, Great Room and Nook, as well as three bedrooms, including the luxe owner's suite. This home has upgraded Kitchen Cabinets, Granite Countertops, our Luxury Tile Flooring, our Luxury Bathroom Package where the Granite countertops match the kitchen & a 4 - Bay Tandem Garage perfect for the family RV! This home includes Wifi heat mapping (engineering), eero Pro 6-mesh wifi system, Ring Video Doorbell Pro, smart thermostat, Level Bolt - the invisible smart lock and more!
- Type:
- Single Family
- Sq.Ft.:
- 2,343
- Status:
- Active
- Beds:
- 4
- Lot size:
- 0.11 Acres
- Year built:
- 2024
- Baths:
- 2.00
- MLS#:
- 22325569
- Subdivision:
- Star Valley Block 4
ADDITIONAL INFORMATION
Brand new, energy-efficient home available NOW! The open concept kitchen overlooks the great room and makes hosting friends and family a breeze. White cabinets with quartz countertops, wood-like tile flooring with natural grey-tone carpet in our Divine package. Located less than 10 minutes from I-10, Las Patrias offers convenient access to employment centers and downtown Tucson. This family-friendly community features several amenities such as bike and walking trails and playgrounds. We also build each home with innovative, energy-efficient features that cut down on utility bills so you can afford to do more living.* Each of our homes is built with innovative, energy-efficient features designed to help you enjoy more savings, better health, real comfort and peace of mind.
- Type:
- Single Family
- Sq.Ft.:
- 3,177
- Status:
- Active
- Beds:
- 4
- Lot size:
- 2.36 Acres
- Year built:
- 2002
- Baths:
- 4.00
- MLS#:
- 22323999
- Subdivision:
- N/A
ADDITIONAL INFORMATION
Horse property! No HOA! Single level Custom Home with One Owner on a corner 2+ acre Lot! Walk into a welcoming foyer overlooking a large dining room & down a corridor to a cozy fireplace! The kitchen opens to a wonderful living room with some beautiful mountain views, bright, open, warm & inviting gathering space. A Split 4 bedroom floor plan with 2 full baths and 2 half baths, move in ready or add your special touch before move in. Large extra room, make it your own (movie/office/library/den/game/gym) room. A back yard that greets you with a full length patio, a pool with spa, Custom BBQ island, large dog run, plenty of space for RV, toys and so much more! 1 mile from I-10 with Easy access to Downtown, UofA, shopping, Outlet mall, dining, and entertainment! Seller related to agent
- Type:
- Single Family
- Sq.Ft.:
- 2,166
- Status:
- Active
- Beds:
- 3
- Lot size:
- 0.16 Acres
- Year built:
- 2002
- Baths:
- 2.00
- MLS#:
- 22323523
- Subdivision:
- Tucson Mountain Sanctuary (1-154)
ADDITIONAL INFORMATION
Nice stucco home with tile roof with backyard facing the east for great mountain views. This home has a formal living room with dining and a beautiful painted mural. The kitchen is open to the family room and includes an island. Three bedrooms and an office are included. The backyard includes an extended flagstone patio and a large stone fireplace. The two car garage has built-in shelving for storage. The HVAC system is regularly serviced, most recently in the last month. This home is located in a quiet neighborhood with a low HOA fee.
- Type:
- Single Family
- Sq.Ft.:
- 1,623
- Status:
- Active
- Beds:
- 3
- Lot size:
- 0.04 Acres
- Year built:
- 2023
- Baths:
- 3.00
- MLS#:
- 22316720
- Subdivision:
- Sentinel Vista
ADDITIONAL INFORMATION
Nestled at the base of A Mountain lies Sentinel Vista - Inspired by breathtaking views of downtown Tucson, framed by the panoramic Catalina Mountains beyond. Upon completion, Sentinel Vista will contain just 11 homes boasting 11 unique floorplans - each home custom designed for the lot it sits on to maximize those luscious views - making this a true boutique community... Your home will be one of a kind! 1362 Sentinel View steps up the hillside, with a huge terrace extending out over the garage and views of the Catalinas from the 2nd level. Call today to learn of all the custom touches throughout. Sample Photos. Finished product may vary. Completion Date - Summer 2025.
- Type:
- Single Family
- Sq.Ft.:
- 1,641
- Status:
- Active
- Beds:
- 3
- Lot size:
- 0.05 Acres
- Year built:
- 2023
- Baths:
- 3.00
- MLS#:
- 22316719
- Subdivision:
- Sentinel Vista
ADDITIONAL INFORMATION
Nestled at the base of A Mountain lies Sentinel Vista - Inspired by breathtaking views of downtown Tucson, framed by the panoramic Catalina Mountains beyond. Upon completion, Sentinel Vista will contain just 11 homes boasting 11 unique floorplans - each home custom designed for the lot it sits on to maximize those luscious views - making this a true boutique community... Your home will be one of a kind! We are especially excited to offer 1360 Sentinel View for your consideration. This home steps up the hillside, sitting above the community, with a huge terrace extending out over the garage and views of the Tortolitas & Catalinas from the 2nd level. Call today to learn of all the custom touches throughout. Sample Photos. Finished product may vary. Completion Date - Summer 2025.
- Type:
- Single Family
- Sq.Ft.:
- 2,401
- Status:
- Active
- Beds:
- 4
- Lot size:
- 0.12 Acres
- Year built:
- 2024
- Baths:
- 3.00
- MLS#:
- 22315152
- Subdivision:
- La Estancia De Tucson (1-330)
ADDITIONAL INFORMATION
Brand new, energy-efficient home available NOW! Slate cabinets with marble-look white quartz countertops, warm wood-look tile flooring with beige tweed carpet in our Fresh package. Deluxe utility cabinets. exterior paint scheme 4. whirlpool ref-w-d ss-side by side. exterior stone. fresh flooring w-extension. 4 recessed can grt room & ceiling fan prewires at all livable locations. allure lighting. Enjoy the pool, splash pad, and multi-use field nestled in mature landscaping. We build each home with innovative, energy-efficient features that cut down on utility bills so you can afford to do more living.* Each of our homes is built with innovative, energy-efficient features designed to help you enjoy more savings, better health, real comfort and peace of mind.
$7,500,000
1779 E Barrell Cactus Court Tucson, AZ 85718
- Type:
- Single Family
- Sq.Ft.:
- 6,900
- Status:
- Active
- Beds:
- 5
- Lot size:
- 3.26 Acres
- Year built:
- 2024
- Baths:
- 7.00
- MLS#:
- 22227313
- Subdivision:
- Pima Canyon Estates (30,33,96-102,115,124-127,136-
ADDITIONAL INFORMATION
Poised at the highest parcel in Tucsons illustrious Pima Canyon Estates, an unparalleled soon to be built residence awaits with unobstructed 360 degree views of the tremendous pima canyons and awe-inspiring city scape below. This eminent vision of luxury and comfort is the result of the award-winning architect, Kevin B Howard, and will be brought into reality by the masterful artisans at Hillcrest Homes. A state of the art floor plan that sets the standard for exceptional functionality and comfortability boasts 6,900 sq ft, 5 bedrooms, exercise room, office, two master bathrooms, two master closets, 6.5 bathrooms, and a vast 5 car garage. Further enhancing this exclusive offering are dual swimming pools and backyards, creating private sanctuaries of leisure within the property.
- Type:
- Single Family
- Sq.Ft.:
- 2,481
- Status:
- Active
- Beds:
- 3
- Lot size:
- 0.18 Acres
- Year built:
- 2003
- Baths:
- 3.00
- MLS#:
- 22219456
- Subdivision:
- Tucson Mountain Sanctuary (1-154)
ADDITIONAL INFORMATION
Beautiful move-in ready 2,481 sq ft home, 7,863 sq ft Lot, with gorgeous Mountain Views and Natural Dessert area behind for privacy. Enjoy the backyard with charming fire pit, flagstone, and view fencing that looks into open common areas and views. Open floor plan with 3 bedrooms, 2.5 baths, HUGE living room. The spacious kitchen with New Counter Granite features a large center Island with mini-bar, Stainless steel appliances. Huge Master suite has HES and HERS walk-in closets, Dual sinks with granite counter tops and sliders to patio. NEW ROOF, NEW PAINT OUTSIDE.
 |
| The data relating to real estate listings on this website comes in part from the Internet Data Exchange (IDX) program of Multiple Listing Service of Southern Arizona. IDX information is provided exclusively for consumers' personal, non-commercial use and may not be used for any purpose other than to identify prospective properties consumers may be interested in purchasing. Listings provided by brokerages other than Xome Inc. are identified with the MLSSAZ IDX Logo. All Information Is Deemed Reliable But Is Not Guaranteed Accurate. Listing information Copyright 2025 MLS of Southern Arizona. All Rights Reserved. |
Tucson Real Estate
The median home value in Tucson, AZ is $350,000. This is higher than the county median home value of $314,100. The national median home value is $338,100. The average price of homes sold in Tucson, AZ is $350,000. Approximately 46.32% of Tucson homes are owned, compared to 43.89% rented, while 9.79% are vacant. Tucson real estate listings include condos, townhomes, and single family homes for sale. Commercial properties are also available. If you see a property you’re interested in, contact a Tucson real estate agent to arrange a tour today!
Tucson, Arizona has a population of 538,167. Tucson is more family-centric than the surrounding county with 26.95% of the households containing married families with children. The county average for households married with children is 26.65%.
The median household income in Tucson, Arizona is $48,058. The median household income for the surrounding county is $59,215 compared to the national median of $69,021. The median age of people living in Tucson is 34.2 years.
Tucson Weather
The average high temperature in July is 100.2 degrees, with an average low temperature in January of 38.7 degrees. The average rainfall is approximately 12.3 inches per year, with 0.4 inches of snow per year.

