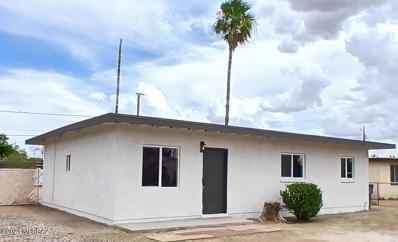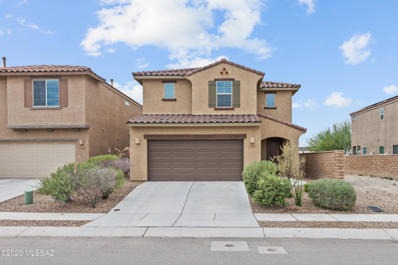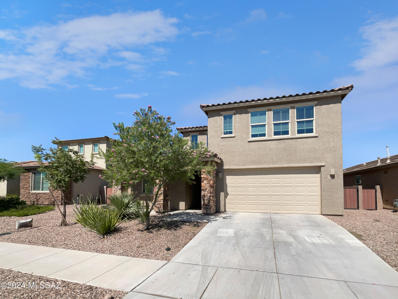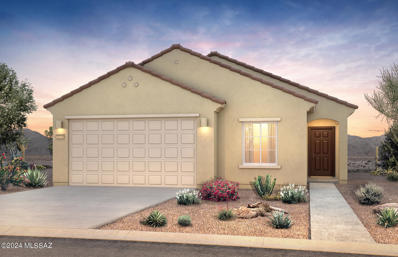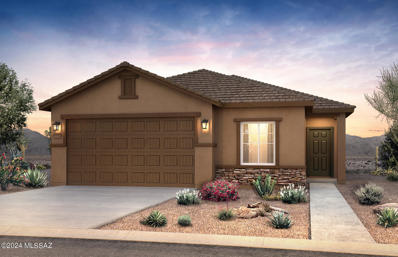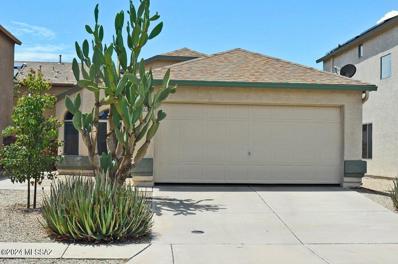Tucson AZ Homes for Sale
$494,490
6724 E Via De Ayate Tucson, AZ 85756
- Type:
- Single Family
- Sq.Ft.:
- 2,774
- Status:
- Active
- Beds:
- 3
- Lot size:
- 0.14 Acres
- Year built:
- 2024
- Baths:
- 3.00
- MLS#:
- 22423912
- Subdivision:
- La Estancia De Tucson (1-330)
ADDITIONAL INFORMATION
The first level of this two-story home showcases a generous open floorplan shared between the family room, kitchen and nook, offering direct access to the covered patio through sliding glass doors. A versatile office is situated just off the dining nook, while a flex space is found just off the entryway. Three bedrooms surround the loft upstairs, including the luxe owner's suite which is comprised of a restful bedroom, en-suite bathroom and walk-in closet. The home features upgraded kitchen countertops and upgraded cabinetry throughout. Our homes come with the Rinnai Tankless Water Heaters, Post-Tension Foundation, Taexx built-in pest control system, Radiant barrier roof decking, 2'' Faux Wood Blinds and more!
$449,490
6751 E Via De Ayate Tucson, AZ 85756
- Type:
- Single Family
- Sq.Ft.:
- 2,167
- Status:
- Active
- Beds:
- 4
- Lot size:
- 0.18 Acres
- Year built:
- 2024
- Baths:
- 2.00
- MLS#:
- 22423910
- Subdivision:
- La Estancia De Tucson (1-330)
ADDITIONAL INFORMATION
This spacious single-story home features a modern open layout among the Kitchen, Great Room, and Dining Room leads to a covered patio for outdoor living, while a nearby office is great for at-home work. All four bedrooms surround the space, including the luxe owner's suite with a walk-in closet. This home includes Upgraded Cabinets throughout the home and Granite Countertops in the Kitchen! Our homes come with the Rinnai Tankless Water Heaters, Smart Thermostats, Post-Tension Foundation, Radiant barrier roof decking, 2'' Faux Wood Blinds and more!
- Type:
- Single Family
- Sq.Ft.:
- 1,026
- Status:
- Active
- Beds:
- 3
- Lot size:
- 0.23 Acres
- Year built:
- 1958
- Baths:
- 1.00
- MLS#:
- 22423498
- Subdivision:
- Littletown NO. 1
ADDITIONAL INFORMATION
Now available! Single family home with 3 bedrooms and 1 bathroom updated with modern interior design. Light and bright kitchen with stainless steel appliances, white cabinets, durable new counter tops, fresh interior and exterior paint, contemporary lighting/electrical fixtures and more. A must see!
- Type:
- Single Family
- Sq.Ft.:
- 2,694
- Status:
- Active
- Beds:
- 4
- Lot size:
- 0.1 Acres
- Year built:
- 2019
- Baths:
- 3.00
- MLS#:
- 22423406
- Subdivision:
- La Estancia De Tucson (411-664)
ADDITIONAL INFORMATION
Welcome to this spacious four bedroom, three bathroom home located in the desirable La Estancia subdivision. As you enter the home, you are greeted by an open-concept living area and kitchen. The kitchen boasts ample cabinet space and additional eating or cooking space at the island. The upstairs offers additional living space with a loft and the convenience of an upstairs laundry room. La Estancia boasts parks, walking trails, and community amenities.
$384,900
7481 E Navigator Tucson, AZ 85756
- Type:
- Townhouse
- Sq.Ft.:
- 1,700
- Status:
- Active
- Beds:
- 2
- Lot size:
- 0.11 Acres
- Year built:
- 2004
- Baths:
- 2.00
- MLS#:
- 22423202
- Subdivision:
- Voyager Homes Phase D
ADDITIONAL INFORMATION
Welcome to your peaceful oasis! This delightful townhouse, nestled within an active 55+ gated community, offers comfort, convenience, and a sense of community. Thoughtful split floor plan separates the bedrooms, allowing for a quiet retreat and harmonious living. The primary is spacious with a ''den'' area, ensuite bathroom, soaker tub, separate shower and walk-in closet. The light, bright and open kitchen offers updated appliances, ample storage and counterspace. Ceramic and LVP flooring throughout, no carpet! Step outside onto your private patio--a serene spot for morning coffee, evening sunsets, or hosting intimate gatherings. Roof Recoated 2023 New HVAC 2021 New Hot water heater 2020.
$347,000
7091 S Plover Court Tucson, AZ 85756
- Type:
- Single Family
- Sq.Ft.:
- 1,857
- Status:
- Active
- Beds:
- 4
- Lot size:
- 0.15 Acres
- Year built:
- 2006
- Baths:
- 3.00
- MLS#:
- 22423081
- Subdivision:
- Julian Ranch (1-104)
ADDITIONAL INFORMATION
*Seller will provide Concessions to buyer for rate buydown with acceptable offer* 4-bedroom 3 bath home situated on a large corner lot in Julian Ranch. Open layout on the main floor seamlessly connects the living, dining, and kitchen areas. Updated kitchen with granite countertops, backsplash, stainless steel single sink and tasteful upgrades throughout! Upstairs has a large primary with on suite, 3 guest bedrooms, guest bathroom, and functional niche off of the stairs. This home is move in ready! Conveniently located close to DMAFB, I10, Raytheon, The Loop, U of A Tech Park, Amazon, Pima Air & Space Museum.
- Type:
- Single Family
- Sq.Ft.:
- 2,082
- Status:
- Active
- Beds:
- 4
- Lot size:
- 0.15 Acres
- Year built:
- 2005
- Baths:
- 2.00
- MLS#:
- 22422946
- Subdivision:
- Julian Ranch West (1-369)
ADDITIONAL INFORMATION
This beautiful 4-bedroom, 2-bath home offers both style and convenience. Backing up to a peaceful wash, the home features an open kitchen with uniform countertops and cabinets, providing a cohesive and modern feel throughout. Natural light floods the two spacious living areas, creating a warm and inviting atmosphere. The primary bedroom is a true retreat, boasting a sliding glass door that opens to the backyard, a walk-in closet, and an en-suite with dual vanity, walk-in shower, and separate water closet. The home offers plenty of storage, from the closets to the two-car garage, and has been recently upgraded with fresh carpet in all bedrooms. The laundry room is a bonus with its reach in sink, countertop space and extra storage! You'll enjoy two lovely covered back patios, perfect for
- Type:
- Single Family
- Sq.Ft.:
- 2,761
- Status:
- Active
- Beds:
- 3
- Lot size:
- 0.15 Acres
- Year built:
- 2019
- Baths:
- 3.00
- MLS#:
- 22422929
- Subdivision:
- La Estancia De Tucson (1-330)
ADDITIONAL INFORMATION
Welcome to this beautifully maintained property featuring a soothing neutral color paint scheme throughout. The heart of the home, the kitchen, boasts a functional island perfect for meal preparation. Retreat to the primary bedroom, complete with a spacious walk-in closet for all your storage needs. The primary bathroom offers the convenience of double sinks. Recent updates include a partial flooring replacement, enhancing the home's modern appeal. Step outside and enjoy the covered patio overlooking the fenced-in backyard, perfect for privacy. The low maintenance landscaping adds to the appeal of this outdoor space. This property is a true gem waiting for its new owner.
- Type:
- Single Family
- Sq.Ft.:
- 1,295
- Status:
- Active
- Beds:
- 3
- Lot size:
- 0.12 Acres
- Year built:
- 2004
- Baths:
- 2.00
- MLS#:
- 22422905
- Subdivision:
- Julian Ranch West (1-369)
ADDITIONAL INFORMATION
Beautiful 3 bed 2 bath starter home in sought after Julian Ranch neighborhood. Large yard with no neighbors behind. Easy access to I-10. Perfect for a first time home buyer or investor! Come take a look today before it's gone!
- Type:
- Single Family
- Sq.Ft.:
- 2,384
- Status:
- Active
- Beds:
- 4
- Lot size:
- 0.11 Acres
- Year built:
- 2024
- Baths:
- 3.00
- MLS#:
- 22422628
- Subdivision:
- La Estancia De Tucson (1-330)
ADDITIONAL INFORMATION
Brand NEW energy-efficient home ready NOW! The Park floorplan in Tucson, Arizona offers a 2 story home with 4 bedrooms, 2.5 bathrooms, and a 2-car garage. Downstairs, entertain guests in the open concept kitchen and great room or lounge on the covered back patio. Visit the La Estancia Homestead community and explore homes for sale in Tucson, Arizona. This master-planned community offers five floorplans with easy access to award winning schools located in the Vail School District. Schedule a community tour today and see the benefits of our low maintenance one and two-story homes that boast energy-efficient features like multispeed HVAC systems, spray foam insulation, and high-performance air filtration.* Each of our homes is built with innovative, energy-efficient features.
- Type:
- Single Family
- Sq.Ft.:
- 1,912
- Status:
- Active
- Beds:
- 4
- Lot size:
- 0.12 Acres
- Year built:
- 2024
- Baths:
- 2.00
- MLS#:
- 22422620
- Subdivision:
- La Estancia De Tucson (1-330)
ADDITIONAL INFORMATION
Brand new, energy-efficient home available by Sep 2024! Crisp Package Fire up the grill and enjoy dinner on the covered patio. Inside, the large kitchen island anchors the open-concept living space. With four bedrooms, this floorplan has space to spread out. The primary suite boasts dual sinks and a walk-in closet. Visit the La Estancia - Arcadia community in Tucson, Arizona, located in the sought-after Vail School District and is perfect for both families and professionals. Enjoy the pool, splash pad, and multi-use field nestled in mature landscaping. We build each home with innovative, energy-efficient features that cut down on utility bills so you can afford to do more living. Each of our homes is built with innovative, energy-efficient features designed to help you enjoy more savings.
- Type:
- Single Family
- Sq.Ft.:
- 2,510
- Status:
- Active
- Beds:
- 4
- Lot size:
- 0.16 Acres
- Year built:
- 2024
- Baths:
- 3.00
- MLS#:
- 22422380
- Subdivision:
- Blackhawk
ADDITIONAL INFORMATION
The main floor of the eye-catching Lawson plan features a spacious great room and an open dining room that flows into a generous kitchen with a convenient pantry and center island. This home is built with a downstairs bedroom and full bath. Upstairs, discover a convenient laundry and three inviting bedrooms, including an impressive primary suite with an attached bath and immense walk-in closet. There is also a loft for added living space!
- Type:
- Single Family
- Sq.Ft.:
- 1,508
- Status:
- Active
- Beds:
- 3
- Lot size:
- 0.09 Acres
- Year built:
- 2006
- Baths:
- 3.00
- MLS#:
- 22422205
- Subdivision:
- Corazon Del Pueblo
ADDITIONAL INFORMATION
Welcome to this beautifully updated home located in Corazon del Pueblo. This stunning residence features a modern kitchen with a spacious island, elegant granite countertops, and all-new stainless-steel appliances, and single bowl sink, perfect for any culinary enthusiast. The lower level boasts sleek ceramic tile flooring, installed in 2023, adding both style and durability.In 2024, all doors and exterior of the home were freshly painted, with new moldings and baseboards added throughout, enhancing the home's aesthetic appeal. Each bedroom includes ceiling fans for year-round comfort, while wood blinds add a touch of warmth and privacy.A beautiful wrought iron decorative gate was added for privacy and curb appeal.
- Type:
- Single Family
- Sq.Ft.:
- 1,366
- Status:
- Active
- Beds:
- 3
- Lot size:
- 0.12 Acres
- Year built:
- 2023
- Baths:
- 2.00
- MLS#:
- 6752923
ADDITIONAL INFORMATION
Welcome home to your assumable VA loan 2023-built Lennar Pike model on a premier corner lot adjacent to a heated community pool and park located in the award winning Vail School District. The heart of the home is an inviting and bright, light-filled kitchen with gas range, upgraded cabinetry and breakfast nook overlooking a spacious great room. The great room, kitchen and nook flow into one another through a spacious open-concept design that works to maximize the footprint of the interior. Step outside to your north-facing backyard with amazing Catalina mountain views along with a fully landscaped, including irrigation for a citrus lime tree, pavers, gravel, turf and a large bonus side yard. Located on a desirable corner lot with ample side street parking, you will love the location of this home's close proximity to community amenities. A glass slider opens to a covered patio for effortless indoor-outdoor living and entertaining, as it is the perfect place to entertain on an Arizona evening with a covered patio and low maintenance, extra-wide lot. Back inside, three bedrooms complete this home, including a spacious primary suite with an en-suite bathroom and walk-in closet. This beautiful, thoughtfully upgraded home is move-in ready for your family, it comes with the Rinnai tankless water heater, smart thermostat, post-tension foundation, and radiant barrier roof decking. Located in the highly desirable La Estancia community where you will love the great selection of schools available within the sought after Vail School District. La Estancia has direct access to 'The Loop', an interconnected system of more than 130 miles of paved pathways and bike lanes, as well as two heated community pools, pickleball courts, a basketball court and more than 8 beautiful parks. La Estancia is within close proximity to many major employers, including Davis-Monthan AFB, Tucson International Airport, UA Tech Park, Raytheon and Amazon. Come see your gorgeous new home today!
- Type:
- Single Family
- Sq.Ft.:
- 1,353
- Status:
- Active
- Beds:
- 3
- Lot size:
- 0.13 Acres
- Year built:
- 2024
- Baths:
- 2.00
- MLS#:
- 22421916
- Subdivision:
- La Estancia De Tucson (1-330)
ADDITIONAL INFORMATION
Brand new home in premium master-planned, La Estancia community featuring community pools/splash pad, parks and walking paths. Close to loop bike path, U of A and downtown. The Marigold plan is hi-efficiency, smart-home enabled, three bedrooms, two bathrooms, and two car garage with all stainless steel appliances included. Estimated completion December 2024.Appliance package shown in photos may vary.
- Type:
- Single Family
- Sq.Ft.:
- 1,353
- Status:
- Active
- Beds:
- 3
- Lot size:
- 0.13 Acres
- Year built:
- 2024
- Baths:
- 2.00
- MLS#:
- 22421915
- Subdivision:
- La Estancia De Tucson (1-330)
ADDITIONAL INFORMATION
Brand new home in premium master-planned, La Estancia community featuring community pools/splash pad, parks and walking paths. Close to loop bike path, U of A and downtown. The Marigold plan is hi-efficiency, smart-home enabled, three bedrooms, two bathrooms, and two car garage with all stainless steel appliances included. Estimated completion December 2024.Appliance package shown in photos may vary.
- Type:
- Single Family
- Sq.Ft.:
- 2,160
- Status:
- Active
- Beds:
- 4
- Lot size:
- 0.1 Acres
- Year built:
- 2024
- Baths:
- 3.00
- MLS#:
- 22421812
- Subdivision:
- Blackhawk
ADDITIONAL INFORMATION
On the main floor of the impressive Palm plan, an inviting kitchen is flanked by a great room and a dining nook overlooking a relaxing covered patio. A mudroom provides a convenient entry point from the garage. This home is built with an extra bedroom and adjacent full bathroom. Upstairs, you'll enjoy an airy loft, two secondary bedrooms and an elegant primary suite with a private bath and walk-in closet.
- Type:
- Single Family
- Sq.Ft.:
- 1,680
- Status:
- Active
- Beds:
- 3
- Lot size:
- 0.1 Acres
- Year built:
- 2024
- Baths:
- 2.00
- MLS#:
- 22421778
- Subdivision:
- Blackhawk
ADDITIONAL INFORMATION
Ideal for entertaining, the Fraser plan's open-concept layout features a large kitchen with a breakfast-bar island, flanked by a dining nook and a great room with access to an inviting covered patio. You'll also enjoy the convenience of a laundry room and a mudroom. Two secondary bedrooms share access to a full hall bath, and a secluded primary suite boasts a walk-in closet and private bath.
- Type:
- Single Family
- Sq.Ft.:
- 1,680
- Status:
- Active
- Beds:
- 3
- Lot size:
- 0.1 Acres
- Year built:
- 2024
- Baths:
- 2.00
- MLS#:
- 22421776
- Subdivision:
- Blackhawk
ADDITIONAL INFORMATION
Ideal for entertaining, the Fraser plan's open-concept layout features a large kitchen with a breakfast-bar island, flanked by a dining nook and a great room with access to an inviting covered patio. You'll also enjoy the convenience of a laundry room and a mudroom. Two secondary bedrooms share access to a full hall bath, and a secluded primary suite boasts a walk-in closet and private bath.
- Type:
- Single Family
- Sq.Ft.:
- 1,680
- Status:
- Active
- Beds:
- 3
- Lot size:
- 0.1 Acres
- Year built:
- 2024
- Baths:
- 2.00
- MLS#:
- 22421774
- Subdivision:
- Blackhawk
ADDITIONAL INFORMATION
Ideal for entertaining, the Fraser plan's open-concept layout features a large kitchen with a breakfast-bar island, flanked by a dining nook and a great room with access to an inviting covered patio. You'll also enjoy the convenience of a laundry room and a mudroom. Two secondary bedrooms share access to a full hall bath, and a secluded primary suite boasts a walk-in closet and private bath.
- Type:
- Single Family
- Sq.Ft.:
- 1,680
- Status:
- Active
- Beds:
- 3
- Lot size:
- 0.1 Acres
- Year built:
- 2024
- Baths:
- 2.00
- MLS#:
- 22421770
- Subdivision:
- Blackhawk
ADDITIONAL INFORMATION
Ideal for entertaining, the Fraser plan's open-concept layout features a large kitchen with a breakfast-bar island, flanked by a dining nook and a great room with access to an inviting covered patio. You'll also enjoy the convenience of a laundry room and a tech center. Two secondary bedrooms share access to a full hall bath, and a secluded primary suite boasts a walk-in closet and private bath.
- Type:
- Single Family
- Sq.Ft.:
- 1,560
- Status:
- Active
- Beds:
- 3
- Lot size:
- 0.1 Acres
- Year built:
- 2024
- Baths:
- 2.00
- MLS#:
- 22421763
- Subdivision:
- Blackhawk
ADDITIONAL INFORMATION
The Beech plan offers a smartly designed balance between private living and open entertaining spaces. An inviting great room with an adjacent covered patio flows into an open dining area and a spacious kitchen boasting a built-in pantry and a convenient breakfast-bar island. Two secondary bedrooms share access to a full hall bath, and a generous primary suite includes a private bath and walk-in closet.
- Type:
- Single Family
- Sq.Ft.:
- 1,560
- Status:
- Active
- Beds:
- 3
- Lot size:
- 0.1 Acres
- Year built:
- 2024
- Baths:
- 2.00
- MLS#:
- 22421760
- Subdivision:
- Blackhawk
ADDITIONAL INFORMATION
The Beech plan offers a smartly designed balance between private living and open entertaining spaces. An inviting great room with an adjacent covered patio flows into an open dining area and a spacious kitchen boasting a built-in pantry and a convenient breakfast-bar island. Two secondary bedrooms share access to a full hall bath, and a generous primary suite includes a private bath and walk-in closet.
- Type:
- Single Family
- Sq.Ft.:
- 1,560
- Status:
- Active
- Beds:
- 3
- Lot size:
- 0.1 Acres
- Year built:
- 2024
- Baths:
- 2.00
- MLS#:
- 22421759
- Subdivision:
- Blackhawk
ADDITIONAL INFORMATION
The Beech plan offers a smartly designed balance between private living and open entertaining spaces. An inviting great room with an adjacent covered patio flows into an open dining area and a spacious kitchen boasting a built-in pantry and a convenient breakfast-bar island. Two secondary bedrooms share access to a full hall bath, and a generous primary suite includes a private bath and walk-in closet.
- Type:
- Single Family
- Sq.Ft.:
- 1,284
- Status:
- Active
- Beds:
- 3
- Lot size:
- 0.1 Acres
- Year built:
- 2007
- Baths:
- 2.00
- MLS#:
- 22421375
- Subdivision:
- Desert Stone (1-260)
ADDITIONAL INFORMATION
Fantastic 3-bedroom home in the Vail School district boasts a large kitchen and a spacious layout. The kitchen offers ample cabinet and counter space, island seating, and a large pantry. High vaulted ceilings and a thoughtful layout give this home a good flow and spacious feel. Laminate flooring on bedrooms and living room, tile on bathrooms & Kitchen. Featuring a newer roof, new rain gutter, newer AC, Solar Panels gets your utility bill very low each month, and water softener installed for the house. Newer appliances, newly remodeled bathrooms and Countertops. Two car garage, and perfectly sized backyard , The community offers a park with a basketball court and Ramada for friends and family to gather. Easy access to I10 to get you to DMAFB, UA, Raytheon East . Don't miss out!''
 |
| The data relating to real estate listings on this website comes in part from the Internet Data Exchange (IDX) program of Multiple Listing Service of Southern Arizona. IDX information is provided exclusively for consumers' personal, non-commercial use and may not be used for any purpose other than to identify prospective properties consumers may be interested in purchasing. Listings provided by brokerages other than Xome Inc. are identified with the MLSSAZ IDX Logo. All Information Is Deemed Reliable But Is Not Guaranteed Accurate. Listing information Copyright 2024 MLS of Southern Arizona. All Rights Reserved. |

Information deemed reliable but not guaranteed. Copyright 2024 Arizona Regional Multiple Listing Service, Inc. All rights reserved. The ARMLS logo indicates a property listed by a real estate brokerage other than this broker. All information should be verified by the recipient and none is guaranteed as accurate by ARMLS.
Tucson Real Estate
The median home value in Tucson, AZ is $303,400. This is lower than the county median home value of $314,100. The national median home value is $338,100. The average price of homes sold in Tucson, AZ is $303,400. Approximately 46.32% of Tucson homes are owned, compared to 43.89% rented, while 9.79% are vacant. Tucson real estate listings include condos, townhomes, and single family homes for sale. Commercial properties are also available. If you see a property you’re interested in, contact a Tucson real estate agent to arrange a tour today!
Tucson, Arizona 85756 has a population of 538,167. Tucson 85756 is more family-centric than the surrounding county with 27.66% of the households containing married families with children. The county average for households married with children is 26.65%.
The median household income in Tucson, Arizona 85756 is $48,058. The median household income for the surrounding county is $59,215 compared to the national median of $69,021. The median age of people living in Tucson 85756 is 34.2 years.
Tucson Weather
The average high temperature in July is 100.2 degrees, with an average low temperature in January of 38.7 degrees. The average rainfall is approximately 12.3 inches per year, with 0.4 inches of snow per year.


