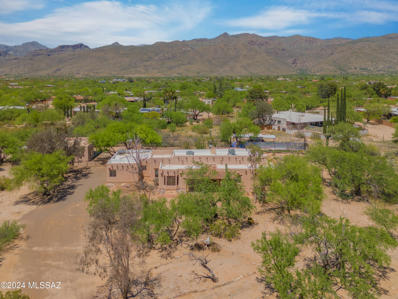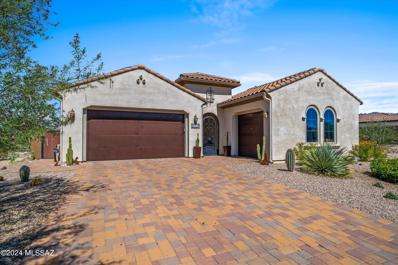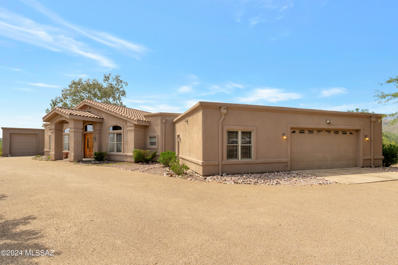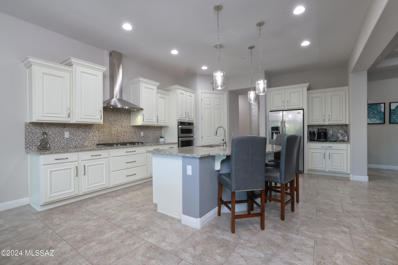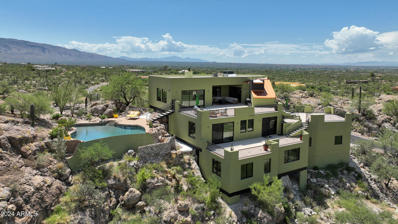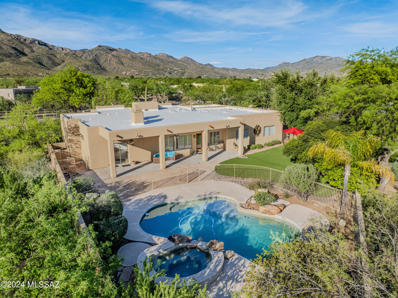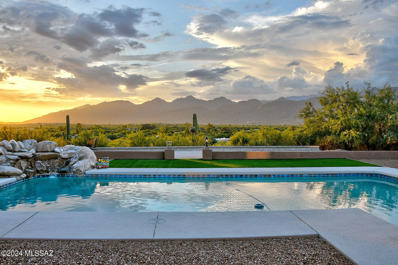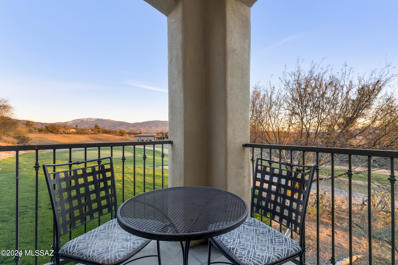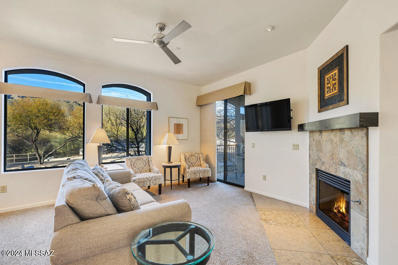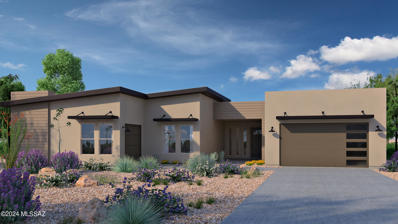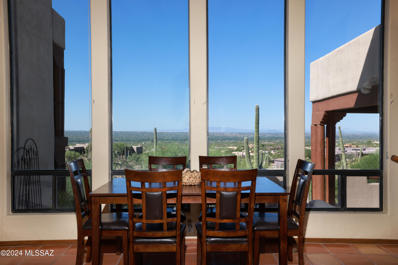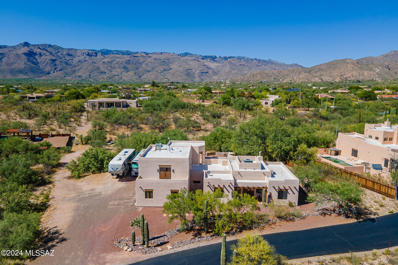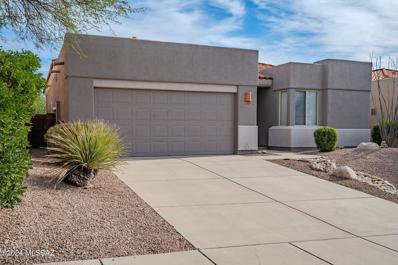Tucson AZ Homes for Sale
- Type:
- Single Family
- Sq.Ft.:
- 2,700
- Status:
- Active
- Beds:
- 4
- Lot size:
- 1 Acres
- Year built:
- 1971
- Baths:
- 2.00
- MLS#:
- 22423389
- Subdivision:
- Bel Air Ranch Est
ADDITIONAL INFORMATION
Fall in love with this outstanding horse property with horse trail, just minutes from 49ers Golf Resort and breathtaking mountain views! NO HOA! This gem offers circular driveways, carport parking, a desert landscape with trees, and private courtyards where you can welcome and entertain guests. Sheer beauty & mesmerizing attention to detail are found inside! High-end finishes, stylish tile flooring, exposed beams, recessed lighting, accented walls, skylights, and a well-sized living room with a floor-to-ceiling stone wall fireplace are features worth mentioning. Enjoy a delightful feast in the formal dining room! Stunning gourmet kitchen showcases upscale SS appliances, granite counters, captivating tile backsplash, white cabinetry, a breakfast nook, and courtyard access. Owner/Ag
- Type:
- Single Family
- Sq.Ft.:
- 3,676
- Status:
- Active
- Beds:
- 6
- Lot size:
- 1.04 Acres
- Year built:
- 1988
- Baths:
- 4.00
- MLS#:
- 22423269
- Subdivision:
- Bel Air Ranch Est
ADDITIONAL INFORMATION
Take a look at this gem located in Bel Air Ranch Estates North. Situated on just over 1 acre this 2,500sqft 4 bedroom 2.5 bath home also features a full 1,100sqft 2 bedroom 1 bath guest house! Both house and guest house sit back on the lot giving great privacy. Enjoy the sparkling pool and turf in the backyard that faces north and gives a great mountain view. Main home features two large living rooms with high ceilings giving a good spacious feel. New carpet in bedrooms and in living room. Property is zoned for horses and is minutes away from Tanque Verde schools and Agua Caliente Park. Make an appointment to see this house today!
- Type:
- Single Family
- Sq.Ft.:
- 2,387
- Status:
- Active
- Beds:
- 2
- Lot size:
- 1.13 Acres
- Year built:
- 1981
- Baths:
- 2.00
- MLS#:
- 22423197
- Subdivision:
- Sabino Estates (1-45)
ADDITIONAL INFORMATION
This special home, perched above Arizona National golf course, on over an acre, in the exclusive Sabino Estates was lovingly reimagined and fully re-designed with a modern aesthetic in 2021-2022. Some of the many upgrades include electrical, plumbing, floors, lighting, custom staircases, HVAC, window, gourmet kitchen, bathrooms (see full upgrade list in docs). A large primary suite is on the main floor, along with an open-concept kitchen, dining, and living space. Below is a basement that may easily be made into additional living space and/or a garage (partially finished.) The top level boasts a loft that may be utilized as a bedroom or den. 360 views of mountains, the city, and golf course may be seen through windows on every wall, allowing for ample natural light.
- Type:
- Single Family
- Sq.Ft.:
- 3,148
- Status:
- Active
- Beds:
- 3
- Lot size:
- 0.6 Acres
- Year built:
- 2018
- Baths:
- 3.00
- MLS#:
- 22422421
- Subdivision:
- Desert Willow Ranch 1-51
ADDITIONAL INFORMATION
Price Adjustment!! Gated Desert Willow with 3 bedrooms, 2.5 bath, office & den. Enter the courtyard to a home that has been meticulously maintained by the original owners. Inviting front conversation room, beautiful kitchen w/gorgeous counters & backsplash complimented by overhead & undercabinet lighting. Large dining area & plenty of room for entertaining at the oversized island. With a large pantry, laundry room, abundant garage spaces & plenty of closets throughout the home, everything inside has been thought of. While the backyard is a blank slate, an electric shade covers the rear porch. The amazing views of the Catalina Mountains along with our spectacular sunsets will not disappoint. With no rear neighbors along with easy access into town, this is a true respite in the desert.
$1,025,000
4001 N Harrison Road Tucson, AZ 85749
- Type:
- Single Family
- Sq.Ft.:
- 3,615
- Status:
- Active
- Beds:
- 3
- Lot size:
- 4.38 Acres
- Year built:
- 2002
- Baths:
- 3.00
- MLS#:
- 22422754
- Subdivision:
- N/A
ADDITIONAL INFORMATION
Secluded home yet close-in NE location. Just across from McDonald Park, and close to shopping, restaurants, and other area activities. At the end of the drive this home on over 4 acres has wonderful mountain views and backs to a lush natural Mesquite Bosque. The great room has vaulted ceilings with tongue and groove wood planks. Gourmet kitchen with views to the north The living areas are large and open. The split bedroom plan provides more privacy. The large covered rear patio is perfect for entertaining or just taking in the mountain views. Huge RV garage for toys, RV, storage or perhaps convert to a ADU. Very versatile lot and home.
- Type:
- Single Family
- Sq.Ft.:
- 2,016
- Status:
- Active
- Beds:
- 3
- Lot size:
- 0.21 Acres
- Year built:
- 1998
- Baths:
- 2.00
- MLS#:
- 22422204
- Subdivision:
- Sabino Hills (1-70)
ADDITIONAL INFORMATION
Gated Sabino Springs Beauty! Nestled on a peaceful, low-maintenance lot boasting mature vegetation and beautiful mountain views, this gorgeous, totally remodeled (2022) 3BR, 2BA split floorplan offers many upgrades such as natural plighting, luxury vinyl plank flooring and ceramic tile throughout, recessed lighting, newer stainless steel appliances, and newer HVAC. Large Flex Living Space offers many options such as home office, home movie theater, pool table, game area or workout space. The chef's open-concept kitchen comes with a convenient breakfast nook, skylight, sleek tile backsplash, pristine cabinets, quartz counters, and a peninsula with a breakfast bar. Living area off the kitchen showcases a warm and cozy gas fireplace, ideal on those cool winter nights. The large primary suit
$1,100,000
2542 N Woods End Place Tucson, AZ 85749
- Type:
- Single Family
- Sq.Ft.:
- 3,216
- Status:
- Active
- Beds:
- 3
- Lot size:
- 0.55 Acres
- Year built:
- 2017
- Baths:
- 3.00
- MLS#:
- 22422039
- Subdivision:
- Desert Willow Ranch 1-51
ADDITIONAL INFORMATION
A luxurious residence nestled within gated Desert Willow Ranch Community, ensuring both privacy and security. The heart of the home is the chef-inspired kitchen, which showcases a five-burner gas range, elegant maple cabinetry equipped with soft close mechanisms, and a large island that serves as both a functional workspace & a focal point for gatherings. The granite countertops enhance the kitchen's sophisticated appeal, making it a perfect blend of practicality and style. The primary suite is a haven of comfort and tranquility. It features dual vanities with sleek granite countertops, a spacious walk-in shower, and a lavish soaking tub, creating a spa-like atmosphere. The suite's large windows frame breathtaking mountain views, offering a serene & picturesque setting from the bedroom.
- Type:
- Single Family
- Sq.Ft.:
- 4,179
- Status:
- Active
- Beds:
- 4
- Lot size:
- 3.21 Acres
- Year built:
- 2006
- Baths:
- 4.00
- MLS#:
- 6752129
ADDITIONAL INFORMATION
A breathtaking architectural marvel nestled into the Agua Caliente Hill of Tanque Verde. Behold the sweeping city lights, mountain views and glorious sunsets from every window & terraced patios. Built on a ridge atop 3.2 private hillside acres, you'll leave the urban crowds behind. No HOA opens up vacation rental opportunities. The home has been meticulously renovated over the past 4 years w/ Thermadore appliances, lux finishes & maple wood floors giving the home a fresh, luxurious and welcoming vibe. The negative edge pool will make you feel like you're living in a resort! Don't miss the elevator, floating vanities & toilets/bidet, central vac, new windows and doors, freshly paved driveway, designer ceiling fans, Quartz counters, double oven, 48'' fridge/freezer, pot filler & much more! Enjoy many outdoor recreational activities with both the Agua Caliente Hill South Trailhead and the Agua Caliente Regional Park just moments away.
- Type:
- Single Family
- Sq.Ft.:
- 3,022
- Status:
- Active
- Beds:
- 3
- Lot size:
- 0.85 Acres
- Year built:
- 2025
- Baths:
- 4.00
- MLS#:
- 22422146
- Subdivision:
- Rancho Soldados
ADDITIONAL INFORMATION
Capture the beauty of Tucson's Northeast Foothills in the beautiful community of Rancho Soldados. Our 3BR/3.5BA- 3 Car garage, Fairfield Homes Mesquite Plan vividly captures the Catalina Mountains from the large windows and sliders in theliving area of the home. This home boasts 3045 sq ft of living including 3 bedrooms with on-suite options, office/flex room, and butler's pantry. The spacious 3 car garage includes a 2 ft extension option. The pictures added to this listing are from a previous Fairfield Home Mesquite plan. Owner is a licensed real estate agent in the State of Arizona.
$1,180,000
13030 E Camino Ancho Tucson, AZ 85749
- Type:
- Single Family
- Sq.Ft.:
- 3,221
- Status:
- Active
- Beds:
- 4
- Lot size:
- 3.31 Acres
- Year built:
- 1996
- Baths:
- 3.00
- MLS#:
- 22420488
- Subdivision:
- N/A
ADDITIONAL INFORMATION
Discover your equestrian paradise on over 3 lush acres in the coveted northeast side of Tucson. Nestled at the end of a private cul-de-sac, this stunning 2-story home is bathed in natural light and offers breathtaking mountain views that provide a serene backdrop for your daily life.Step inside to find a spacious and inviting interior featuring scored concrete floors throughout the main living areas, combining elegance with durability. The living room is highlighted by a stunning stone fireplace, creating a warm and cozy ambiance perfect for gatherings. The large, well-appointed kitchen is ideal for cooking and entertaining. Enjoy spectacular views from the second-story balcony off the spacious master bedroom, where you can unwind and appreciate the natural beauty of your surroundings
- Type:
- Single Family
- Sq.Ft.:
- 2,854
- Status:
- Active
- Beds:
- 4
- Lot size:
- 0.82 Acres
- Year built:
- 1998
- Baths:
- 3.00
- MLS#:
- 22419582
- Subdivision:
- Snyder Canyon Estates (1-20)
ADDITIONAL INFORMATION
Exceptional, contemporary custom home! Nestled next to the Catalina Mountains on a large, private lot. Your next home awaits! Soaring, vaulted ceilings in every room, walls of north facing windows provide majestic mountain views. Desert buffer is part of your nearly one acre lot. Expansive 4 bedroom with split bedroom plan, contemporary stone fireplaces in great room and master bedroom, completely walled yard with massive patio, pebble tech pool and inground spa with rock water feature. Chef's kitchen with granite countertops, solid maple cabinetry and all brand new stainless steel appliances and large walk-in pantry, travertine floor with new luxury carpet in the bedrooms, formal dining room, dedicated north facing office with french doors to a private patio.
- Type:
- Single Family
- Sq.Ft.:
- 3,594
- Status:
- Active
- Beds:
- 5
- Lot size:
- 1.13 Acres
- Year built:
- 1972
- Baths:
- 4.00
- MLS#:
- 22419488
- Subdivision:
- Bel Air Ranch Est
ADDITIONAL INFORMATION
Stunning, private ridge top Southwestern home w/ guest house. The home sits on over 1 acre, with panoramic city, mountain and sunset views. The interior is just as stunning with new kitchen (cabinets, countertops, appliances), new concrete overlay flooring throughout. Ideal multi-generational home: separate guest suite on one end of the home, lovely primary suite on the other. Extended family will love the 2bedroom GH so much they may never leave! Featuring Full kitchen, walk-in closets, full bath and laundry facilities. Lot includes 20+ mature Saguaros! (Full improvement details in documents tab.)
- Type:
- Single Family
- Sq.Ft.:
- 3,128
- Status:
- Active
- Beds:
- 4
- Lot size:
- 0.95 Acres
- Year built:
- 2006
- Baths:
- 3.00
- MLS#:
- 22417789
- Subdivision:
- Hacienda De Tanque Verde (1-12)
ADDITIONAL INFORMATION
$10,000 CREDIT FOR INTERIOR PAINT & FLOORING UPGRADES! Built in 2006, you'll love the 12-foot ceilings, large picture windows & open floor plan, 3 car garage, 2 New HVAC systems 2022, New Roof 2021, Tankless Water Heater 2022. Situated on 1 Acre in the most SERENE & QUIET gated community. Minutes from award winning Tanque Verde schools, golf, dining & shopping. Mount Lemmon, Agua Caliente Park, & Redington nearby offer unlimited outdoor adventures. Host friends and family on the HUGE back patio next to the sparkling pool & enjoy the beautiful mountain views. Kitchen features stunning quartz counters, stainless appliances, wall oven, island w/ gas cooktop, tall upper cabinets & a pantry for ample storage. Make this lovely home yours today!
- Type:
- Single Family
- Sq.Ft.:
- 3,230
- Status:
- Active
- Beds:
- 5
- Lot size:
- 0.56 Acres
- Year built:
- 2001
- Baths:
- 3.00
- MLS#:
- 22417339
- Subdivision:
- Forty Niners Country Club Estates
ADDITIONAL INFORMATION
Discover the charm and tranquility of this private 5-bedroom, 3-bathroom home, nestled on over a half-acre of serene mesquite bosque in the sought-after Northeast community of 49ers Country Club Estates, Tucson, Arizona. Soaring Ceilings throughout! No steps! This one-story property is close to the 49ers Country Club golf course. Enjoy the natural beauty of a picturesque mesquite grove where you can observe local wildlife, including adorable baby javelinas.The home features a newly installed, paid-for solar array, resulting zero electric bills for the owner. It offers North/South exposure, a charming courtyard entry, and a low-maintenance backyard with synthetic grass, a covered patio, and a newer hot tub for ultimate relaxation. The large eat-in kitchen is a chef's dream
- Type:
- Single Family
- Sq.Ft.:
- 2,203
- Status:
- Active
- Beds:
- 4
- Lot size:
- 0.78 Acres
- Year built:
- 1985
- Baths:
- 2.00
- MLS#:
- 22416640
- Subdivision:
- Catalina Highlands (36-74)
ADDITIONAL INFORMATION
Seller concessions available to buy down your interest rate. Seller is aware the property needs some cosmetic updates, price reflects that need. Please see attached list for all major structural work that has been done to the property. Lovely resort style backyard with incredible mountain views, awaits your personal touches. Assumable VA loan with 3% interest rate. This lovely 4 bedroom, 2 bath, 2200 sq. ft. home on .78 ac. lot, offers lots of potential. Lrg. kitchen w/ plenty of cabinets, cabs have pullout shelves. breakfast bar & flex space for family room, lovely dining area or play room. Formal dining area, living room w/ a wood burning fireplace and wet bar area allow for entertaining & lrg. family gatherings. Primary bedroom w/ access to the backyard pool & spa w/primary bath &
- Type:
- Single Family
- Sq.Ft.:
- 2,595
- Status:
- Active
- Beds:
- 4
- Lot size:
- 0.85 Acres
- Year built:
- 1993
- Baths:
- 3.00
- MLS#:
- 22416474
- Subdivision:
- Loma De La Vista Verde (1-38)
ADDITIONAL INFORMATION
Dream home in Tanque Verde Valley! Beautiful single-story 4 bdr/3 bath home w/ high ceilings and exposed beams features stunning new tile floor flowing seamlessly through entry, kitchen, hallways, bdr/office and laundry room. Interior steps lead to elevated family room. Open kitchen features island, granite countertops, stainless steel appliances and dining area w/ mountain views. Family room features wood floors, gas fireplace, and wet bar. Primary suite has gas fireplace, patio access, large walk-in closet, separate shower, and jetted tub. Backyard oasis features covered paver patio, pool, spa, gas hook-up for grill or firepit, fruit trees, and desert plantings. Spacious 3-car garage w/ insulated garage doors and plenty of space for storage. Two American Standard/Trane HVAC units
- Type:
- Single Family
- Sq.Ft.:
- 1,814
- Status:
- Active
- Beds:
- 3
- Lot size:
- 0.14 Acres
- Year built:
- 2000
- Baths:
- 2.00
- MLS#:
- 22414662
- Subdivision:
- Sterling Springs At Sabino Springs(1-64)
ADDITIONAL INFORMATION
24hr Gate Guarded Golf Community of Sabino Springs. Elevated corner lot with great mountain surroundings and beautiful vegetation. ***Bonus at closing: Credit will be given for New Air Conditioner!*** Roof repairs recently made and fresh interior paint throughout! Priced well below average to allow next owner to make additional cosmetic upgrades. This popular floorplan allows for several different design possibilities, so no matter what your style, this is the perfect blank canvas to make it yours!
- Type:
- Condo
- Sq.Ft.:
- 1,178
- Status:
- Active
- Beds:
- 2
- Year built:
- 2005
- Baths:
- 2.00
- MLS#:
- 22413179
- Subdivision:
- N/A
ADDITIONAL INFORMATION
Las Casitas at Sabino Springs is nestled in the saguaro-studded foothills of the Catalina Mountains in the lush Tanque Verde Valley. Situated within the prestigious gated community of Sabino Springs, home to the acclaimed Arizona National Golf Course. Experience unparalleled views in a picturesque setting in this first offering of exclusive turn-key condominiums, designed for those who seek a serene retreat with the convenience of modern living. The condos are perfect for buyers looking to enjoy the Arizona lifestyle for a few months of the year while generating income through rentals when not in use or part-time residents looking for a lock-and-leave property w/ a wealth of amenities. Full-time residents can spend their time surrounded by the beauty of the Sonoran Desert at its finest.
- Type:
- Condo
- Sq.Ft.:
- 1,178
- Status:
- Active
- Beds:
- 2
- Year built:
- 2005
- Baths:
- 2.00
- MLS#:
- 22413014
- Subdivision:
- Pinnacle @ Sabino Springs Resub (1-62)
ADDITIONAL INFORMATION
Las Casitas at Sabino Springs is nestled in the saguaro-studded foothills of the Catalina Mountains in the lush Tanque Verde Valley. Situated within the prestigious gated community of Sabino Springs, home to the acclaimed Arizona National Golf Course. Experience unparalleled views in a picturesque setting in this first offering of exclusive turn-key condominiums, designed for those who seek a serene retreat with the convenience of modern living. The condos are perfect for buyers looking to enjoy the Arizona lifestyle for a few months of the year while generating income through rentals when not in use or part-time residents looking for a lock-and-leave property with a wealth of amenities. Full-time residents can spend their time surrounded by the beauty of the Sonoran Desert...Cont.
- Type:
- Single Family
- Sq.Ft.:
- 3,770
- Status:
- Active
- Beds:
- 4
- Lot size:
- 0.89 Acres
- Year built:
- 2024
- Baths:
- 5.00
- MLS#:
- 22414532
- Subdivision:
- Rancho Soldados
ADDITIONAL INFORMATION
First Home Built in the gated community of Rancho Soldados Phase II!! Beautiful Fairfield Homes Manzanita Plan - 3770 sq ft - 4BR with on suites, teen retreat, spectacular wrap around patio with views of the Catalina Mountains from the rear yard. This home is beautifully elevated with 12 ft ceilings, 16' x 10' multi-slide glass door in great room, large 8' high windows in great room and kitchen to capture the views and our amazing sunsets. The spacious plan includes an office, expansive great room living with large kitchen island and dining room. Estimated completion Spring of 2025. Photos included are from our Fairfield model home. Detailed photo of finishes from this home included. Seller/Principle is licensed real estate broker in the State of Arizona.
$1,390,000
13630 E Sahuaro Sunset Road Tucson, AZ 85749
- Type:
- Single Family
- Sq.Ft.:
- 3,612
- Status:
- Active
- Beds:
- 4
- Lot size:
- 3.22 Acres
- Year built:
- 1995
- Baths:
- 3.00
- MLS#:
- 22412403
- Subdivision:
- Redington Ranch (1-67)
ADDITIONAL INFORMATION
Seller will accept or counter offers between $1,390,000 and $1,450,000. Welcome to your Desert Oasis in Prestigious Redington Ranch, nestled in serene Tanque Verde Valley. This Hilltop Estate boasts 3.2 acres of natural beauty, with Breathtaking City, Catalina & Rincon Mountain views. You will love the Southwestern design and traditional finishes including Saltillo tile floors, Viga Beamed ceilings and Wood-burning Fireplaces. This 3612 sq ft home features 4 beds,3 baths including a Guest Quarters with kitchenette & separate entry. The Bright & open Kitchen, several Living areas, Outdoor spaces including waterfalls and meandering walkways, offer relaxation, both inside and out.
$1,099,000
3030 N Soldier Trail Tucson, AZ 85749
- Type:
- Single Family
- Sq.Ft.:
- 3,453
- Status:
- Active
- Beds:
- 5
- Lot size:
- 1.23 Acres
- Year built:
- 2006
- Baths:
- 4.00
- MLS#:
- 22411379
- Subdivision:
- Unsubdivided
ADDITIONAL INFORMATION
Welcome to a serene, private, and spacious home on 1.3 acres, set back from Soldier Trail on a small private road with no HOA, but instead a friendly neighborhood where your neighbors will bring over your Amazon package if it is misdelivered. Surrounded by stunning wrap-around views of The Catalinas, city lights and the many other mountain ranges surrounding Tucson, with large windows and private terraces that merge the home with the lush Sonoran Desert, this multi-generational gem warmly embraces occupants and easily accommodates multiple visitors.Richly shaded ''Quaker''-style alder cabinetry and handsome thick granite surfaces enhance the entire home. The kitchen and all bathrooms have been elegantly updated.
- Type:
- Single Family
- Sq.Ft.:
- 2,367
- Status:
- Active
- Beds:
- 3
- Lot size:
- 0.64 Acres
- Year built:
- 1994
- Baths:
- 2.00
- MLS#:
- 22410509
- Subdivision:
- Forty Niners Country Club Estates
ADDITIONAL INFORMATION
Discover this charming territorial home situated on a sprawling lot! It features a 3-car garage and an RV gate. Interior boasts a receiving area, neutral color palette, recessed lighting, and plantation shutters. Relax in the spacious living room, with a cozy corner fireplace--perfect for chilly evenings. The formal dining area is ready to host your festive meals, while the eat-in kitchen offers wood cabinetry, a pantry, skylight, tile counters and backsplash, SS appliances, a breakfast nook, and a center island. Sizable main bedroom includes ample space for a sitting area, a private bathroom with dual sinks, and a walk-in closet. Additional features include a storage/workshop room.
- Type:
- Single Family
- Sq.Ft.:
- 1,483
- Status:
- Active
- Beds:
- 3
- Lot size:
- 0.22 Acres
- Year built:
- 1999
- Baths:
- 2.00
- MLS#:
- 22407968
- Subdivision:
- Sterling Springs At Sabino Springs(1-64)
ADDITIONAL INFORMATION
Gorgeous views of the Catalinas, from your front porch! Inviting pergola enhances the outdoor living with fruit bearing citrus trees & shady mesquite trees! Open great room plan, featuring 9ft+ ceiling and 3 bedrooms, 2 baths. Efficient eat-in kitchen with inviting views of the mountains!
- Type:
- Single Family
- Sq.Ft.:
- 1,814
- Status:
- Active
- Beds:
- 3
- Lot size:
- 0.12 Acres
- Year built:
- 2002
- Baths:
- 2.00
- MLS#:
- 22406611
- Subdivision:
- Canyon Springs At Sabino Springs (1-61)
ADDITIONAL INFORMATION
Welcome to your dream home in Sabino Springs, nestled alongside the picturesque fairways of the Arizona National Golf Course. This stunning residence boasts panoramic mountain vistas, inviting you to savor the breathtaking beauty of the desert landscape. With an extended garage designed for truck parking, this home caters to both convenience and practicality. Impeccably maintained and move-in ready, it offers seamless integration of indoor and outdoor living spaces, ensuring a lifestyle of comfort and tranquility amidst the captivating backdrop of the Catalina Mountain Range
 |
| The data relating to real estate listings on this website comes in part from the Internet Data Exchange (IDX) program of Multiple Listing Service of Southern Arizona. IDX information is provided exclusively for consumers' personal, non-commercial use and may not be used for any purpose other than to identify prospective properties consumers may be interested in purchasing. Listings provided by brokerages other than Xome Inc. are identified with the MLSSAZ IDX Logo. All Information Is Deemed Reliable But Is Not Guaranteed Accurate. Listing information Copyright 2025 MLS of Southern Arizona. All Rights Reserved. |

Information deemed reliable but not guaranteed. Copyright 2025 Arizona Regional Multiple Listing Service, Inc. All rights reserved. The ARMLS logo indicates a property listed by a real estate brokerage other than this broker. All information should be verified by the recipient and none is guaranteed as accurate by ARMLS.
Tucson Real Estate
The median home value in Tucson, AZ is $500,900. This is higher than the county median home value of $314,100. The national median home value is $338,100. The average price of homes sold in Tucson, AZ is $500,900. Approximately 86.93% of Tucson homes are owned, compared to 3.87% rented, while 9.21% are vacant. Tucson real estate listings include condos, townhomes, and single family homes for sale. Commercial properties are also available. If you see a property you’re interested in, contact a Tucson real estate agent to arrange a tour today!
Tucson, Arizona 85749 has a population of 14,946. Tucson 85749 is less family-centric than the surrounding county with 26.39% of the households containing married families with children. The county average for households married with children is 26.65%.
The median household income in Tucson, Arizona 85749 is $107,358. The median household income for the surrounding county is $59,215 compared to the national median of $69,021. The median age of people living in Tucson 85749 is 56.8 years.
Tucson Weather
The average high temperature in July is 100.3 degrees, with an average low temperature in January of 36.7 degrees. The average rainfall is approximately 12.6 inches per year, with 0.5 inches of snow per year.

