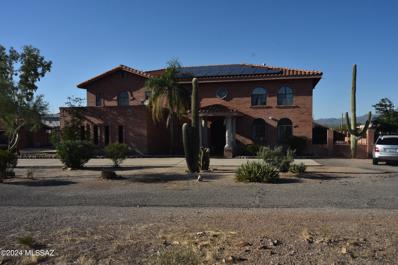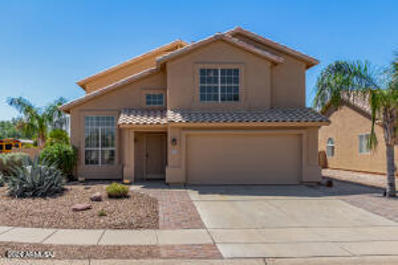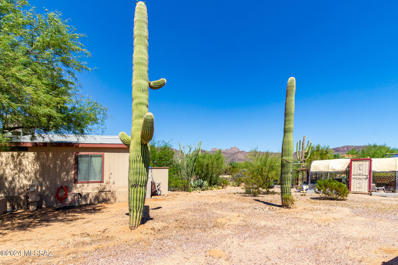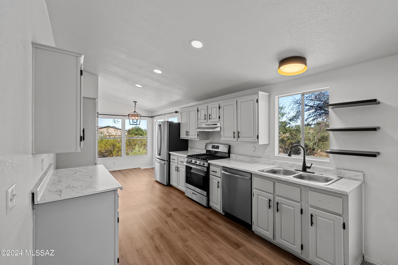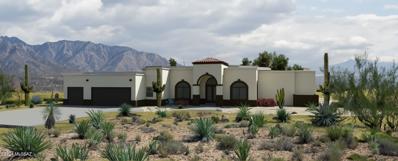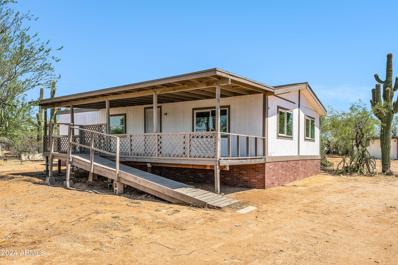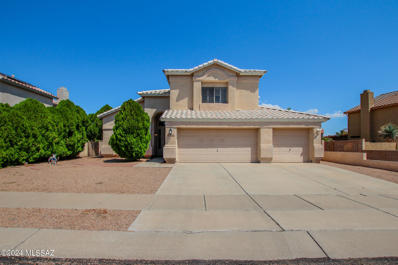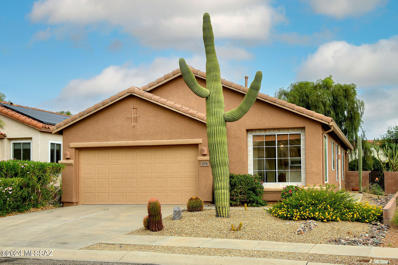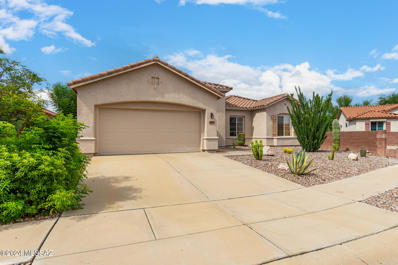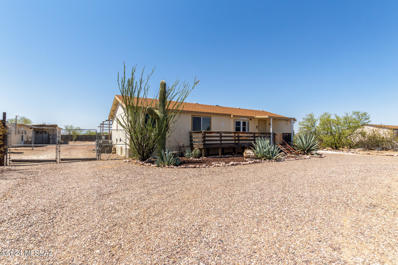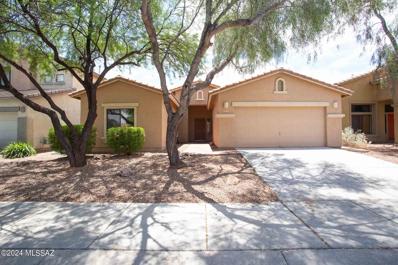Tucson AZ Homes for Sale
$355,000
6975 N Boswell Lane Tucson, AZ 85743
- Type:
- Single Family
- Sq.Ft.:
- 1,620
- Status:
- Active
- Beds:
- 3
- Lot size:
- 1 Acres
- Year built:
- 2024
- Baths:
- 2.00
- MLS#:
- 22424134
- Subdivision:
- Unsubdivided
ADDITIONAL INFORMATION
Brand new construction on a full acre with no HOA in beautiful Picture Rocks. Bright and open, this home boasts 9-foot ceilings, two toned paint, wood-look tile flooring throughout, granite countertops, stainless steel appliances including a french door refrigerator, ceiling fans in living area and every bedroom, tiled shower surrounds, wall-in closets, and plenty of storage with two hall closets and an additional linen closet in the primary bath! Horse property and room to park your toys! USDA loan eligible. Agent related to General Contractor.
- Type:
- Single Family
- Sq.Ft.:
- 1,265
- Status:
- Active
- Beds:
- 3
- Lot size:
- 0.08 Acres
- Year built:
- 2025
- Baths:
- 2.00
- MLS#:
- 22423718
- Subdivision:
- Sierra Pointe
ADDITIONAL INFORMATION
Quality built single story home by A F Sterling in Sierra Pointe Subdivision located within the popular Continental Ranch master planned community with pools and parks and convenient to shopping and I-10. Contemporary and open style floor plan 3 bedroom, 2 baths with quartz countertops, maple cabinets with crown molding, 8 x 24 tile in all the living area and cozy carpeting in the bedrooms. Covered patio with walled in back yard. 2 car finished garage with paver driveway. Energy Star rated. This home is under construction and estimated completion February/March 2025. Call for updates. Sierra Pointe model open Saturday-Wednesday 11-4 .
- Type:
- Single Family
- Sq.Ft.:
- 2,084
- Status:
- Active
- Beds:
- 3
- Lot size:
- 0.07 Acres
- Year built:
- 2025
- Baths:
- 3.00
- MLS#:
- 22423721
- Subdivision:
- Sierra Pointe
ADDITIONAL INFORMATION
Quality built two story plan by A F Sterling in the Sierra Pointe Subdivision located within the popular Continental Ranch master planned community!Contemporary open floor plan with 3 bedrooms, 2 1/2 baths and flex room with a perfect blend of comfort and elegance. Step inside to discover a beautiful interior featuring granite countertops, complimented by sleek tile flooring throughout downstairs living area, with bedrooms and flex room offering cozy carpeting for comfort. Finished 2 car garage with opener. Outside , enjoy the benefits of community living with access to parks and pools. This home is under construction with estimated completion March/April 2025. Don't miss out on the opportunity to call this exquisite property your new home. Model open Saturday-Wednesday 11-4
$394,000
9148 N Ingrid Place Tucson, AZ 85743
- Type:
- Single Family
- Sq.Ft.:
- 1,627
- Status:
- Active
- Beds:
- 3
- Lot size:
- 0.21 Acres
- Year built:
- 1998
- Baths:
- 2.00
- MLS#:
- 22423716
- Subdivision:
- Continental Ranch Parcel 26
ADDITIONAL INFORMATION
3 Bed/2BA with 3 Car Garage in the desired Continental Ranch Community. BIGGER LOT Nestled in an cul-de-sac with excellent curb appeal and desert landscape. Discover the charm of the lovely interior boasting vaulted ceilings, soothing paint tones, tile flooring, and a well-sized living/dining room. The kitchen is fully equipped with ample counter space, rich wood cabinetry, and a breakfast bar and nook. Retreat to the large main bedroom with an ensuite and a walk-in closet. The generous backyard invites you to relax and have fun with its covered patio, artificial turf, and dreamy mountain views! Property is close to various restaurants and has easy highway access. Hurry! This gem is move-in ready!
$429,000
7856 N Rondure Loop Tucson, AZ 85743
- Type:
- Single Family
- Sq.Ft.:
- 2,260
- Status:
- Active
- Beds:
- 4
- Lot size:
- 0.18 Acres
- Year built:
- 2003
- Baths:
- 2.00
- MLS#:
- 22423346
- Subdivision:
- Continental Reserve Blk. 14 (1-82)
ADDITIONAL INFORMATION
Welcome to your spacious 4 bedroom, 2 bathroom single level home. Many upgrades, BRAND NEW ROOF, including tile flooring and wood laminate throughout with no carpeting, 9' ceilings, two tone neutral paint, upgraded window blinds and ceiling fans in each room. Large living room, separate family room, formal dining area and separate dining nook. Open kitchen features breakfast bar, Corian countertops, separate pantry, large island, additional upgraded cabinets, gas range, stove top microwave, dishwasher and refrigerator. This split-level floor plan has a large primary suite includes a walk-in closet, double sink vanity, large garden tub and separate shower. Large backyard with no neighbors to the rear, easy to maintain desert landscaping, covered patio with
- Type:
- Single Family
- Sq.Ft.:
- 1,575
- Status:
- Active
- Beds:
- 2
- Lot size:
- 0.14 Acres
- Year built:
- 1999
- Baths:
- 2.00
- MLS#:
- 22423015
- Subdivision:
- Continental Ranch Sunflower Phase II (142-275)
ADDITIONAL INFORMATION
Sited on a cul-de-sac street, this charming San Macros floorplan encompasses 1575 sq ft with 2BR/2BA/Den. A private courtyard patio welcomes you inside the home and the open concept living and dining areas flow together nicely. The kitchen is complete with SS appliances, a breakfast bar and nook. Private primary bedroom with bay window, walk-in closet and updated en-suite is tucked away in the rear of the home. The guest bedroom and bath are located in the front of the home. A den just off the great room is yet another space for activities. The extended garage houses the furnace and water heater. Extended, covered rear patio provides a space to relax with common area behind home. Roof laminate and water heater 2024. Home is ADA compliant with tile throughout. Mountain and sunset views!
$1,650,000
7200 W PICTURE ROCKS Road Tucson, AZ 85743
- Type:
- Single Family
- Sq.Ft.:
- 4,574
- Status:
- Active
- Beds:
- 6
- Lot size:
- 5.07 Acres
- Year built:
- 1993
- Baths:
- 6.00
- MLS#:
- 22423000
- Subdivision:
- N/A
ADDITIONAL INFORMATION
BEAUTIFUL 2 STORY MEDITERRANEAN 4574SF HOME ON 5.07AC NEAR SAGUARO NATIONAL PARK WEST. JUST MINUTES TO I-10 AND THE CITY. TOTALLY REMODELED IN THE PAST 3 YEARS READY FOR IMMEDIATE MOVE IN. 2 MASTER SUITES (MAIN UPSTAIRS, OTHER BOTTOM FLOOR).GREAT VIEWS OF MOUNTAINS / CITY. LARGE POOL, RAMADA, AND BBQ AREA ON NORTH SIDE OF HOME. SPACIOUS PATIOS AND DECKS SURROUND ENTIRE HOME. TACK ROOM AND HORSE FACILITIES ALSO. OWNER WILL CARRY PORTION OF SALE PRICE WITH A LARGE CASH DOWN PAYMENT. CALL LISTING AGENT FOR DETAILS
- Type:
- Single Family
- Sq.Ft.:
- 2,112
- Status:
- Active
- Beds:
- 3
- Lot size:
- 0.15 Acres
- Year built:
- 1994
- Baths:
- 3.00
- MLS#:
- 6757277
ADDITIONAL INFORMATION
LOCATION, LOCATION, LOCATION! Highly desirable 3 Bedroom, 2.5 Bathroom, LOFT, plus PRIVATE POOL and Hot Tub on large corner lot with an extra-wide driveway. Open kitchen with granite countertops, abundance of cabinets and pantry storage. Welcoming backyard with hot tub and covered patio with built-in bar. The loft has potential to be a 4th bedroom. Enjoy all of the amenities that Continental Ranch has to offer! Ball fields, parks, and community pools with a wonderful location just minutes from I-10. Shopping, restaurants, schools, and hiking trails near by.
- Type:
- Manufactured Home
- Sq.Ft.:
- 2,016
- Status:
- Active
- Beds:
- 4
- Lot size:
- 1.63 Acres
- Year built:
- 1989
- Baths:
- 3.00
- MLS#:
- 22422742
- Subdivision:
- Desert View Est Amd
ADDITIONAL INFORMATION
Welcome to this expansive 1.6-acre lot! You'll find two affixed manufactured homes. The first one boasts an open layout with vaulted ceilings, a soothing palette, and a blend of soft carpeting and wood-look flooring. The kitchen comes with ample white cabinetry with crown moulding, SS appliances, a pantry, and a peninsula with a breakfast bar. The bedrooms are cozy and well-sized, a comfortable space for relaxation. The second home also boasts an open layout, perfect for visiting loved ones or as a rental opportunity. You'll also find a detached 2-car garage for secure parking. Vast outdoor space close to Saguaro National Monument and surrounded by breathtaking mountain views allows you to create your dream oasis or establish equestrian facilities. Don't miss out on this one!
- Type:
- Manufactured Home
- Sq.Ft.:
- 1,482
- Status:
- Active
- Beds:
- 3
- Lot size:
- 1.03 Acres
- Year built:
- 1994
- Baths:
- 2.00
- MLS#:
- 22422392
- Subdivision:
- Ranchita Avra (1-60)
ADDITIONAL INFORMATION
3-bedroom, 2-bathroom + den, mobile home nestled on a spacious 1.3 acre lot, offering the perfect blend of privacy and convenience. This well-maintained home features and open floor plan with a bright and airy living area, a fully equipped kitchen and cozy dining area. The master bathroom includes an ensuite bathroom for added comfort, while the other two bedrooms provide flexibility for family or guests. Enjoy the outdoor space ample room for gardening, recreation or expansion.
$1,195,000
5980 W Filly Drive Tucson, AZ 85743
- Type:
- Single Family
- Sq.Ft.:
- 2,794
- Status:
- Active
- Beds:
- 4
- Lot size:
- 3.33 Acres
- Year built:
- 2024
- Baths:
- 3.00
- MLS#:
- 22422375
- Subdivision:
- N/A
ADDITIONAL INFORMATION
Modern luxury and natural beauty intertwine in this exquisite semi-custom home nestled on 3.3 acres of breathtaking mountain views. As you pass through the custom entry door you will find a thoughtfully designed open floor plan boasting 12' ceilings that maximize space and light. Sleek granite countertops, custom cabinetry, and a large island, accompanied by a cozy fireplace and picturesque views make this space ideal for both everyday living and entertaining. The split floor plan provides privacy of the primary bedroom with its own outdoor access. Transcend in to the spa like ensuite, highlighted by a soaking tub with mountain views, separate sinks, deep walk in shower and large shared closet.
- Type:
- Other
- Sq.Ft.:
- 1,152
- Status:
- Active
- Beds:
- 3
- Lot size:
- 1.02 Acres
- Year built:
- 1984
- Baths:
- 2.00
- MLS#:
- 6753266
ADDITIONAL INFORMATION
Discover this beautifully renovated 3-bedroom, 2-bathroom manufactured home nestled in the charming Picture Rocks area. This residence has been thoughtfully remodeled from top to bottom, featuring a brand-new roof, new HVAC system, new septic tank, new water heater, new dual pane windows and a sleek set of stainless-steel appliances. Inside you will be greeted with an open floor plan, LED lighting, new flooring, and tiled showers. Enjoy the fully enclosed acre with beautiful desert landscape, the front and rear porch/deck are perfect for outdoor gatherings. One year home warranty is offered. Appliances will be installed prior to closing. This property is eligible for 0$ USDA loan!
- Type:
- Single Family
- Sq.Ft.:
- 2,900
- Status:
- Active
- Beds:
- 5
- Lot size:
- 0.18 Acres
- Year built:
- 1999
- Baths:
- 3.00
- MLS#:
- 22421751
- Subdivision:
- N/A
ADDITIONAL INFORMATION
Welcome to this expansive 4-bedroom, 3-bathroom home boasting 2,900 square feet of beautifully designed living space. The large kitchen is a dream for any chef, offering ample room for meal prep and entertaining. The upstairs den has been thoughtfully enclosed, transforming it into a cozy bedroom with a generous walk-in closet. The primary bedroom is a true retreat, featuring a spacious walk-in closet, a en-suite with a separate shower and tub, and a private terrace offering breathtaking mountain views. Step outside to your backyard oasis, where you can enjoy summer days in the sparkling pool, perfect for relaxation and entertaining. Located in the highly sought-after Continental Ranch, this home is just minutes from shopping, dining, and everything you need for convenient living.
- Type:
- Single Family
- Sq.Ft.:
- 1,598
- Status:
- Active
- Beds:
- 2
- Lot size:
- 0.11 Acres
- Year built:
- 2002
- Baths:
- 2.00
- MLS#:
- 22421652
- Subdivision:
- Continental Ranch Sunflower Phase VII (730-844)
ADDITIONAL INFORMATION
Discover this beautifully updated Santa Rita model ranch in the vibrant 55+ Community of Sunflower. This home is designed with comfort and style in mind, featuring a spacious Great Room with a plant shelf and cathedral ceiling, seamlessly flowing into an accommodating Dining Room area. The well-appointed Kitchen boasts Corian countertops, a breakfast bar, a pantry, and an eat-in breakfast area, all with stunning mountain views. Conveniently located off the kitchen is the laundry area. The Guest Wing includes a Guest Room with a walk-in closet, a Guest Bath, and a separate Den/Office, perfect for your needs. The Master Bedroom offers a vaulted ceiling and a large walk-in closet, with an en-suite Master Bath that features dual vanity sinks, a garden tub, and a separate shower. Recent
$377,000
7224 W Kiwi Lane Tucson, AZ 85743
- Type:
- Single Family
- Sq.Ft.:
- 1,980
- Status:
- Active
- Beds:
- 3
- Lot size:
- 0.17 Acres
- Year built:
- 1997
- Baths:
- 3.00
- MLS#:
- 22421148
- Subdivision:
- Continental Ranch Parcel 27 B (1-179)
ADDITIONAL INFORMATION
Welcome to this beautifully updated property! The home boasts a neutral color paint scheme, providing a fresh and modern feel. The kitchen shines with an accent backsplash and comes equipped with all stainless steel appliances. The primary bathroom is a haven with double sinks, and a separate tub and shower for a spa-like experience. The covered patio is perfect for outdoor relaxation, while the fenced in backyard ensures privacy. The interior of this home has been freshly painted. This property is a must-see for those seeking a turn-key home with stylish upgrades.
Open House:
Sunday, 1/5 2:00-5:00PM
- Type:
- Single Family
- Sq.Ft.:
- 3,094
- Status:
- Active
- Beds:
- 4
- Lot size:
- 0.26 Acres
- Year built:
- 2016
- Baths:
- 3.00
- MLS#:
- 22420797
- Subdivision:
- Silverbell West R-10 SQ20140800103
ADDITIONAL INFORMATION
Exceptional Expansive 4-Bedroom Ranch - with a pool - in Silverbell West! Welcome to this beautifully maintained 4-bedroom, 3-bath home in the sought-after Silverbell West (family) neighborhood of NW Tucson. With 3,094 square feet of elegantly designed living space, this residence offers both comfort and sophistication. Highlights Include:Expansive Living Spaces: Enjoy generously sized rooms, including a large great room with a cozy fireplace, perfect for both relaxation and entertaining. Gourmet Kitchen: The spacious kitchen opens to a delightful eat-in area and the great room, featuring upscale finishes and ample space for culinary adventures. Versatile Office Area: A built-in office area offers flexible use, whether as a bar, small study, or additional living space.
- Type:
- Single Family
- Sq.Ft.:
- 1,598
- Status:
- Active
- Beds:
- 3
- Year built:
- 2002
- Baths:
- 2.00
- MLS#:
- 22420844
- Subdivision:
- Continental Ranch Sunflower Phase V (557-729)
ADDITIONAL INFORMATION
Desirable Santa Rita Floor Plan 3 bedroom model in the premier 55+ Active Adult Community of Sunflower. Freshly painted interior w/ Rogo's stained concrete floors in all common areas for appealing, low maintenance living. Great room offers a gas fireplace & opens to dining room for entertaining & an uninterrupted flow in the floor plan. Walk out your sliding glass door onto the extended patio that's fully screened-in & perfect for your up close mountain view over morning coffee. Split bedroom design offers a large primary w/ spacious walk-in closet. Primary bath w/ enormous custom walk-in shower that's handicap accessible. Second bedroom doubles as an office space with a beautiful Murphy bed & built-ins. Sturdy built-in cabinets in garage for extra storage. Plumbed for soft water.
- Type:
- Single Family
- Sq.Ft.:
- 2,031
- Status:
- Active
- Beds:
- 3
- Lot size:
- 0.17 Acres
- Year built:
- 1994
- Baths:
- 3.00
- MLS#:
- 22420538
- Subdivision:
- Continental Ranch Parcel 7
ADDITIONAL INFORMATION
Wonderful opportunity to own this spacious 2 story home with new tile roof & new carpet (Aug 2024) that offers formal living and dining areas plus large kitchen, breakfast nook and family room with fireplace downstairs. Laundry room/half bath and 2 car garage also downstairs. Upstairs has 3 bedrooms and two full baths plus a good size loft. Very large backyard offers an inviting swimming pool and covered patio; lots of room for entertaining. Home DOES NOT have polybutylene anymore. Don't wait, come see your new home today.
- Type:
- Single Family
- Sq.Ft.:
- 1,925
- Status:
- Active
- Beds:
- 3
- Lot size:
- 0.15 Acres
- Year built:
- 2002
- Baths:
- 2.00
- MLS#:
- 22420064
- Subdivision:
- Continental Ranch Sunflower Phase VII (730-844)
ADDITIONAL INFORMATION
A beautiful San Gabriel floor plan home, in a 55+ community. This 1925 sq. ft. home boasts modern upgrades, including a new HVAC system and water heater. The primary bath has been completely redone, offering a luxurious retreat. The wall between the kitchen and family room has been lowered to counter height, creating an open and inviting space. Enjoy the tile, covered patio with a new remote-controlled sunshade, perfect for relaxing and taking in the stunning sunsets. The property also features cathedral ceilings, enhancing the sense of space and light. This 3 bedroom also includes a versatile hobby room, adding extra functionality to the home. This home combines comfort, style and practicality in a prime location.
- Type:
- Single Family
- Sq.Ft.:
- 1,825
- Status:
- Active
- Beds:
- 3
- Lot size:
- 0.14 Acres
- Year built:
- 2000
- Baths:
- 2.00
- MLS#:
- 22419804
- Subdivision:
- Continental Ranch Sunflower Phase IV (458-556)
ADDITIONAL INFORMATION
Explore this delightful 3-bedroom, 2-bath residence in the 55+ community of Sunflower! The welcoming living room boasts vaulted ceilings, attractive wood-look flooring, and sliding doors that open to the backyard for seamless indoor-outdoor living. The family room provides a cozy setting for intimate moments with loved ones. The well-lit kitchen features clerestory windows, ample cabinetry, essential built-in appliances, a pantry, and a two-tier peninsula with a breakfast bar for casual dining. The serene main bedroom includes a quaint sitting nook, a private bathroom, and a walk-in closet. Outside, the backyard offers a covered patio, majestic mountain views, and ample space for weekend gatherings.
- Type:
- Single Family
- Sq.Ft.:
- 3,270
- Status:
- Active
- Beds:
- 3
- Lot size:
- 1.25 Acres
- Year built:
- 1981
- Baths:
- 4.00
- MLS#:
- 22417734
- Subdivision:
- Bridlewood West (42-102)
ADDITIONAL INFORMATION
A truly amazing property, Sunset views, a Garden backyard, a Desert Oasis front yard, a marvelous floor plan, and all turn key ready for you. Incredibility clean and location prefect. Boasting 1.25 acres, an oversized 5-car garage, RV space, 3 primary bedrooms, all with walk-in closets. A wrap-around hallway to connect 2 of the primary rooms. The trophy room is very flexible for many uses. 4 separate Holiday entertainment/living areas. Roof re-coat 2024, Kitchen remodel 2019, Home repaint 2024, 2 bay windows and 2 skylights. 2 patios approximately 20+ ft. each. Highly updated. Lots of storage throughout the home. Window coverings & wooden blinds are one year new and life time warranty. Heated Spa and Pool, also oversized. Fully walled yard.
- Type:
- Manufactured Home
- Sq.Ft.:
- 1,939
- Status:
- Active
- Beds:
- 3
- Lot size:
- 1.01 Acres
- Year built:
- 1995
- Baths:
- 2.00
- MLS#:
- 22417507
- Subdivision:
- Ranchita Avra Resub
ADDITIONAL INFORMATION
Nestled near Saguaro National Monument- West, this home offers 3 bedrooms, 2 bathrooms, and no HOA! Situated on a private 1-acre lot, you'll love the serene desert views and ample space for outdoor activities. Don't miss this opportunity-schedule your showing today!
- Type:
- Manufactured Home
- Sq.Ft.:
- 1,404
- Status:
- Active
- Beds:
- 3
- Lot size:
- 1 Acres
- Year built:
- 1996
- Baths:
- 2.00
- MLS#:
- 22416639
- Subdivision:
- Unsubdivided
ADDITIONAL INFORMATION
PRICE REDUCTION! Awesome horse property with many possibilities - needs TLC. Completely chain-linked fence. NO EVAP COOLING - New $7000 AC system 2022 split/propane central air unit w 5-year warranty.Large Storage shed/tack room. Block skirting, Covered porch with circular drive, plenty of room for trailers. Tile and vinyl flooring. 3 bed/2 bath with mountain views. Covered detached carport.
- Type:
- Single Family
- Sq.Ft.:
- 2,314
- Status:
- Active
- Beds:
- 4
- Lot size:
- 0.15 Acres
- Year built:
- 2004
- Baths:
- 2.00
- MLS#:
- 22416531
- Subdivision:
- Continental Reserve Block 9 (1-165)
ADDITIONAL INFORMATION
PRICE JUST REDUCED! Welcome to your dream home in the highly sought-after Continental Reserve community! This beautiful home boasts 4 bedrooms, 2 bathrooms, it also includes an extra room that can serve as an office, exercise room, or guest room, catering to your diverse needs. Living room, formal dining, 2 car garage and spacious laundry room perfect for comfortable living. The kitchen offers ample cabinet space, stainless steel appliances a convenient breakfast bar, and a cozy dining area, ideal for gatherings with loved ones. Retreat to the primary bathroom featuring a spacious walk-in closet, dual sinks, walk-in shower, and indulgent garden tub for ultimate relaxation.
- Type:
- Single Family
- Sq.Ft.:
- 3,609
- Status:
- Active
- Beds:
- 5
- Lot size:
- 0.13 Acres
- Year built:
- 1989
- Baths:
- 3.00
- MLS#:
- 22415389
- Subdivision:
- Continental Ranch Parcel 27A (1-54)
ADDITIONAL INFORMATION
Fall in love with this 5-bed, 3-bath residence w/a large basement! Double doors open to a great room featuring vaulted ceilings, recessed lighting, wood-look floors, & plantation shutters. The open rec room provides a versatile space for all your needs! Gorgeous kitchen has a center island, granite counters, white cabinetry, built-in appliances, a stylish backsplash, a breakfast bar peninsula ideal for a coffee bar, & access to the sided patio. Delightful main suite boasts a private bathroom w/dual vessel sink vanities, tiled shower, walk-in closet, & backyard access. Downstairs, you'll find a large family room, wood-burning fireplace, wet bar, two additional bedrooms, full bathroom, & laundry room. Outside, relax under the back-covered patio, artificial turf, or paved patio.
 |
| The data relating to real estate listings on this website comes in part from the Internet Data Exchange (IDX) program of Multiple Listing Service of Southern Arizona. IDX information is provided exclusively for consumers' personal, non-commercial use and may not be used for any purpose other than to identify prospective properties consumers may be interested in purchasing. Listings provided by brokerages other than Xome Inc. are identified with the MLSSAZ IDX Logo. All Information Is Deemed Reliable But Is Not Guaranteed Accurate. Listing information Copyright 2025 MLS of Southern Arizona. All Rights Reserved. |

Information deemed reliable but not guaranteed. Copyright 2025 Arizona Regional Multiple Listing Service, Inc. All rights reserved. The ARMLS logo indicates a property listed by a real estate brokerage other than this broker. All information should be verified by the recipient and none is guaranteed as accurate by ARMLS.
Tucson Real Estate
The median home value in Tucson, AZ is $414,100. This is higher than the county median home value of $314,100. The national median home value is $338,100. The average price of homes sold in Tucson, AZ is $414,100. Approximately 76.55% of Tucson homes are owned, compared to 15.43% rented, while 8.02% are vacant. Tucson real estate listings include condos, townhomes, and single family homes for sale. Commercial properties are also available. If you see a property you’re interested in, contact a Tucson real estate agent to arrange a tour today!
Tucson, Arizona 85743 has a population of 50,834. Tucson 85743 is more family-centric than the surrounding county with 30.67% of the households containing married families with children. The county average for households married with children is 26.65%.
The median household income in Tucson, Arizona 85743 is $94,983. The median household income for the surrounding county is $59,215 compared to the national median of $69,021. The median age of people living in Tucson 85743 is 41.2 years.
Tucson Weather
The average high temperature in July is 100.8 degrees, with an average low temperature in January of 38.5 degrees. The average rainfall is approximately 12.4 inches per year, with 0.1 inches of snow per year.






