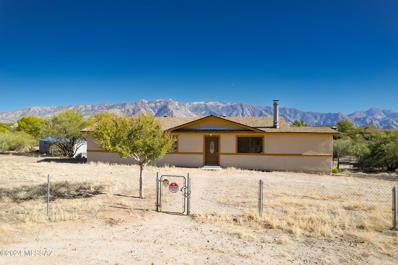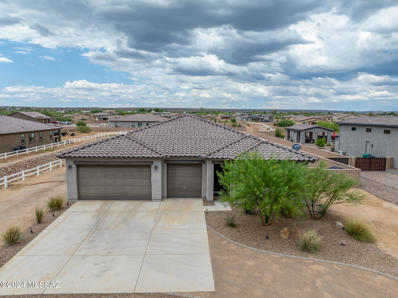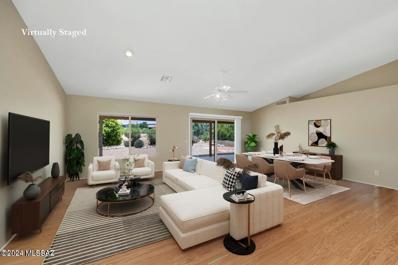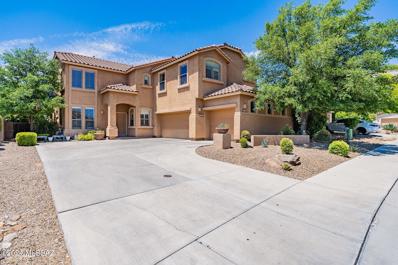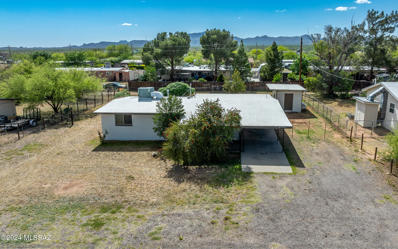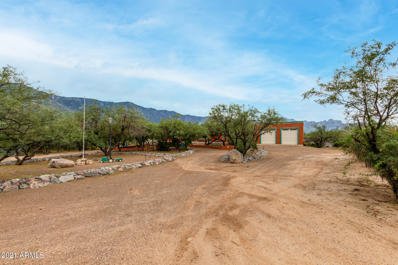Tucson AZ Homes for Sale
Open House:
Thursday, 1/2 8:00-7:00PM
- Type:
- Single Family
- Sq.Ft.:
- 1,857
- Status:
- Active
- Beds:
- 5
- Lot size:
- 0.12 Acres
- Year built:
- 2015
- Baths:
- 3.00
- MLS#:
- 22418469
- Subdivision:
- Eagle Crest Ranch
ADDITIONAL INFORMATION
Welcome to your future home! This property boasts a neutral color paint scheme and fresh interior paint, setting a serene atmosphere. The kitchen is a chef's dream with a convenient island and all stainless steel appliances. The primary bedroom features a spacious walk-in closet. The primary bathroom is equipped with double sinks for your convenience. Enjoy outdoor relaxation in your covered patio overlooking the fenced-in backyard. Recent updates include partial flooring replacement. This home is a must-see!
- Type:
- Single Family
- Sq.Ft.:
- 1,346
- Status:
- Active
- Beds:
- 3
- Lot size:
- 1.45 Acres
- Year built:
- 1981
- Baths:
- 2.00
- MLS#:
- 22418302
- Subdivision:
- Unsubdivided
ADDITIONAL INFORMATION
Owned Solar! Brand new roof and septic! An Incredible Site built home nestled on 1.46 acre of pristine land in the scenic foothills. This exceptional 3-bed, 2-bath site built home offers a harmonious blend of comfort & expansive outdoor space, perfect for those seeking a serene retreat. Large windows create a bright and airy atmosphere. The updated kitchen features sleek countertops & ample cabinetry. The property's vast outdoor space is an entertainer's dream. Take in the panoramic views of the Catalina Mountains & the vibrant desert sunsets. This property provides a front-row seat to the natural beauty that Tucson is renowned for. Newer HVAC. Fresh coat of paint inside & out.
- Type:
- Single Family
- Sq.Ft.:
- 1,971
- Status:
- Active
- Beds:
- 2
- Lot size:
- 10 Acres
- Year built:
- 1977
- Baths:
- 2.00
- MLS#:
- 22418249
- Subdivision:
- N/A
ADDITIONAL INFORMATION
Magical Property! This beautiful rustic home is built with burnt adobe and is set on 10 acres adorned with majestic saguaros. There are views for miles, a wrap-around porch that you can sit and observe the local wildlife, and marvel at breathtaking views and spectacular sunsets. This home has stunning floors, gorgeous architecture features such as arched windows and doorways. The cozy the living room has a wood plank ceiling, exposed wood beams, a wood burning fireplace as well as a wood burning stove. The bathrooms even have lots of details you don't want to miss right down to the bronze faucets and designer towel bars. Come and explore the beauty of your next home. Owner financing available!
- Type:
- Single Family
- Sq.Ft.:
- 1,957
- Status:
- Active
- Beds:
- 3
- Lot size:
- 1 Acres
- Year built:
- 2020
- Baths:
- 3.00
- MLS#:
- 22417992
- Subdivision:
- Oro Heights (1-26)
ADDITIONAL INFORMATION
Two quality built homes on 1 acre with beautiful views of the Catalinas. Zoned SH this property can be used as a primary residence along with a guest house or an income producing rental. Fully fenced lot ensures privacy and security when you are away. The main house is light and airy with windows placed to enjoy the stunning mountains and natural beauty of Catalina. Built in 2020 it feels brand new. The oversized garage with additional workspace is a dream for all. Potential for additional living space. The home is being sold fully furnished and is in excellent shape. Enjoy beautiful sunrises and sunsets off the wrap around porch and the covered patio. The guest/rental house has its own separate garage and carport.
- Type:
- Single Family
- Sq.Ft.:
- 2,830
- Status:
- Active
- Beds:
- 4
- Lot size:
- 0.83 Acres
- Year built:
- 2022
- Baths:
- 4.00
- MLS#:
- 22416847
- Subdivision:
- Arcadia
ADDITIONAL INFORMATION
Built in 2022 by Richmond American Homes, this Darius floorplan in High Mesa offers modern living with lots of living space, outdoor space, and stunning mountain views!! This ranch style home has an open concept living area with a split floorplan with 4 bedrooms, 3.5 bathrooms, a den / office, a 3 car garage, a gourmet chefs kitchen, and a guest suit with its own living room, full bathroom, & kitchenet that can be used for multi generational living. The backyard is fully enclosed with slump blocks and completed with pavers and turf! Step inside the front door, you'll will be greeted with high ceilings and 2,830 square feet of living space that is bright, airy, and barely lived in. The chef's kitchen offers a large kitchen island with sink & seating, all GE appliances, tons of counter
- Type:
- Single Family
- Sq.Ft.:
- 2,052
- Status:
- Active
- Beds:
- 2
- Lot size:
- 0.19 Acres
- Year built:
- 1999
- Baths:
- 2.00
- MLS#:
- 22416269
- Subdivision:
- Saddlebrooke
ADDITIONAL INFORMATION
Welcome to your serene oasis nestled in a peaceful cul-de-sac on Mountain Wood Drive in SaddleBrooke. This home offers beautiful mountain views right from your doorstep and in your backyard. Step inside to find an inviting open layout adorned with real hardwood floors that flow seamlessly throughout the main living areas. The spacious great room is perfect for entertaining or relaxing with large windows that bathe the space in natural light. There are more views from the open kitchen that is designed for both functionality and style. The versatile den offers endless possibilities from a home office to a cozy reading nook. The backyard is located on the golf course where you can walk on the cart path anytime before or after the golfers. Schedule your showing today!
- Type:
- Single Family
- Sq.Ft.:
- 2,493
- Status:
- Active
- Beds:
- 3
- Lot size:
- 0.15 Acres
- Year built:
- 2004
- Baths:
- 2.00
- MLS#:
- 22416176
- Subdivision:
- Black Horse (1-411)
ADDITIONAL INFORMATION
This charming three-bedroom, two-bathroom house is located in the desirable upper northwest Black Horse subdivision in Catalina, north of Oro Valley. The well-maintained exterior boasts a spacious driveway and lush landscaping, creating an inviting entryway. The open-concept living space features a spacious layout, abundant natural light and modern finishes, including beautiful flooring throughout. The kitchen is equipped with ample cabinets and counter space, a gas range, a center island and a pantry, making it perfect for hosting gatherings. The sliding door opens to the private backyard and a patio, providing an ideal space for outdoor entertaining. The primary bedroom suite features an ensuite bathroom, dual vanity and a large walk-in closet, offering a relaxing retreat.
- Type:
- Single Family
- Sq.Ft.:
- 3,060
- Status:
- Active
- Beds:
- 5
- Lot size:
- 0.17 Acres
- Year built:
- 2007
- Baths:
- 3.00
- MLS#:
- 22413575
- Subdivision:
- Eagle Crest Ranch
ADDITIONAL INFORMATION
Nestled in the sought-after Eagle Crest Ranch, this stunning former model home beckons with unparalleled allure, offering an array of features to fulfill your every desire.Boasting 5 bedrooms, 3 baths, and 3-car garage, this abode epitomizes luxury living with its spacious layout and modern amenities.The grandeur continues with a large loft, providing a captivating vista overlooking the dramatic two-story family room below, creating an atmosphere of both opulence and comfort.For the culinary enthusiast, the gourmet kitchen awaits, complete with a center island, granite countertops, and stainless steel appliances, elevating every meal preparation to a delightful experience.This home comes fully adorned with custom window treatments, including elegant plantation shutters
- Type:
- Single Family
- Sq.Ft.:
- 2,108
- Status:
- Active
- Beds:
- 3
- Lot size:
- 0.83 Acres
- Year built:
- 2024
- Baths:
- 3.00
- MLS#:
- 22412697
- Subdivision:
- Arcadia
ADDITIONAL INFORMATION
AMAZING CATALINA MOUNTAIN VIEWS! OPEN GREAT ROOM DESIGN. SPLIT BEDROOM CHOLLA MODEL. GOURMET KITCHEN WITH BREAKFAST BAR. SOFT CLOSE CABINETS & DRAWERS. MOVE IN READY APPROX. JANUARY 2025.
- Type:
- Single Family
- Sq.Ft.:
- 1,863
- Status:
- Active
- Beds:
- 2
- Lot size:
- 0.83 Acres
- Year built:
- 2024
- Baths:
- 3.00
- MLS#:
- 22412088
- Subdivision:
- Arcadia
ADDITIONAL INFORMATION
AMAZING CATALINA MOUNTAIN VIEWS!! Huge lot with beautiful NEW Agave model with 2 Bedroom 2.5 bath with den. 3 car garage w/epoxy. Nestled near the base of the Catalina Mountains in a new community. This home includes gourmet kitchen, soft close cabinets and drawers, large 12 x 24 tile flooring and HUGE picture windows to capture the Catalina Mountain views. MOVE IN READY AT THE END OF AUGUST. You have a blank canvas to create the perfect back yard oasis!
- Type:
- Single Family
- Sq.Ft.:
- 2,108
- Status:
- Active
- Beds:
- 3
- Lot size:
- 0.87 Acres
- Year built:
- 2024
- Baths:
- 3.00
- MLS#:
- 22412074
- Subdivision:
- Arcadia
ADDITIONAL INFORMATION
AMAZING CATALINA MOUNTAIN VIEWS! Huge lot with beautiful NEW Cholla model 3 bedroom, 2.5 bath, 3 car garage. Nestled near the base of the Catalina mountains in a new home community. This home includes Gourmet kitchen, soft close cabinets and drawers, large 6 x 36 tile flooring and huge picture windows to capture the Catalina Mountains. Beautiful backyard, outdoor kitchen, fire pit and sitting area, turf. Garage and patio epoxy. ***NEW LOW PRICE REDUCED $100,000! MOVE IN READY.
- Type:
- Single Family
- Sq.Ft.:
- 1,040
- Status:
- Active
- Beds:
- 3
- Lot size:
- 0.26 Acres
- Year built:
- 1970
- Baths:
- 2.00
- MLS#:
- 22410555
- Subdivision:
- Lariat Est
ADDITIONAL INFORMATION
Incredibly UPGRADED SFR Wonderfully located in HIGHLY SOUGHT OUT LARIAT ESTATES. You need to see this amazing find. 1040 Sq Ft; 3BD/2BA situated on a 1/4 acre Fully Fenced and Gated lot. Everything is NEW. Lovely Open Floor Plan; Entertainer's Kitchen w/NEW Soft Close CUSTOM WOOD Cabinetry, NEW Hardware & NEW Kitchen Sink and Faucet. NEW Dishwasher and Range Hood. Upgraded Guest Bath. Owner's Suite w/Walk-in closet and Upgraded BATH. NEW LOW E DOUBLE PANE WINDOWS. NEW GAS LINE. NEW ELECTRICAL PANEL (200 AMP). NEW INTERIOR & EXTERIOR PAINT. 14' X 11' STORAGE SHED. LAUNDRY ROOM W/WASHER & DRYER. This is the most highly upgraded home you will find in the area. Call today for personal showing.
- Type:
- Single Family
- Sq.Ft.:
- 1,865
- Status:
- Active
- Beds:
- 3
- Lot size:
- 0.11 Acres
- Year built:
- 2024
- Baths:
- 2.00
- MLS#:
- 22410424
- Subdivision:
- N/A
ADDITIONAL INFORMATION
This single-story home features an expansive great room, covered back patio, and ceramic tile flooring throughout. The modern kitchen showcases granite countertops, poplar cabinets, an island, pantry, and Whirlpool(r) stainless steel appliances, including an electric range and dishwasher. The den makes for an at-home office or can be converted to bedroom 4. The primary suite boasts a walk-in closet and adjoining bath with a tub/shower and dual sink vanity. Home is to be built and buyer may choose features and homesites that are not included in this base price. Call today for more information. Base price range does not include lot premiums and/or additional upgrades other than included features. Property taxes are not available to date.
- Type:
- Single Family
- Sq.Ft.:
- 1,745
- Status:
- Active
- Beds:
- 3
- Lot size:
- 0.11 Acres
- Year built:
- 2024
- Baths:
- 2.00
- MLS#:
- 22410423
- Subdivision:
- N/A
ADDITIONAL INFORMATION
Located in a community with mountain views, this single-story home features a spacious great room and covered back patio. The modern kitchen showcases granite countertops, poplar cabinets, an island, pantry, and Whirlpool(r) stainless steel appliances, including an electric range and dishwasher. The den makes for an at-home office or can be converted to bedroom 4. The primary suite boasts a walk-in closet and adjoining bath with a tub/shower and dual sink vanity. Home is to be built and buyer may choose features and homesites that are not included in this base price. Call today for more information. Base price range does not include lot premiums and/or additional upgrades other than included features. Property taxes are not available to date.
- Type:
- Single Family
- Sq.Ft.:
- 1,620
- Status:
- Active
- Beds:
- 3
- Lot size:
- 0.11 Acres
- Year built:
- 2024
- Baths:
- 2.00
- MLS#:
- 22410397
- Subdivision:
- N/A
ADDITIONAL INFORMATION
This single-story home features a spacious great room, covered back patio, and ceramic tile flooring throughout. The modern kitchen showcases granite countertops, poplar cabinets, an island, walk-in pantry, and Whirlpool(r) stainless steel appliances, including an electric range and dishwasher. The primary suite boasts a walk-in closet and adjoining bath with a tub/shower, dual-sink vanity, and linen closet. Bedroom 2 includes a walk-in closet for additional storage space. This is a floor plan listing. Home is to be built and buyer may choose features and homesites that are not included in this base price. Call today for more information. Base price range does not include lot premiums and/or additional upgrades other than included features. Property taxes are not available to date.
- Type:
- Single Family
- Sq.Ft.:
- 1,465
- Status:
- Active
- Beds:
- 3
- Lot size:
- 0.11 Acres
- Year built:
- 2024
- Baths:
- 2.00
- MLS#:
- 22410392
- Subdivision:
- N/A
ADDITIONAL INFORMATION
This single-story home features an open floor plan. The spacious great room leads to a covered back patio. The modern kitchen showcases granite countertops, poplar cabinets, an island, walk-in pantry, and Whirlpool(r) stainless steel appliances, including an electric range and dishwasher. The primary suite boasts a walk-in closet and adjoining bath with a tub/shower and dual-sink vanity. Bedroom 2 includes a walk-in closet for additional storage space. This is a floor plan listing. Home is to be built and buyer may choose features and homesites that are not included in this base price. Call today for more information. Base price range does not include lot premiums and/or additional upgrades other than included features. Property taxes are not available to date.
- Type:
- Single Family
- Sq.Ft.:
- 1,383
- Status:
- Active
- Beds:
- 3
- Lot size:
- 0.11 Acres
- Year built:
- 2024
- Baths:
- 2.00
- MLS#:
- 22410384
- Subdivision:
- N/A
ADDITIONAL INFORMATION
Located in a community with mountain views, this single-story home features an open floor plan, spacious great room, and covered back patio. The modern kitchen showcases granite countertops, poplar cabinets, an island, pantry, and Whirlpool(r) stainless steel appliances. The den makes for an at-home office or can be converted to bedroom 4. The primary suite boasts a walk-in closet and adjoining bath with a tub/shower and dual-sink vanity. Bedroom 2 includes a walk-in closet. This is a floor plan listing. Home is to be built and buyer may choose features and homesites that are not included in this base price. Call today for more information. Base price range does not include lot premiums and/or additional upgrades other than included features. Property taxes are not available to date.
- Type:
- Single Family
- Sq.Ft.:
- 1,262
- Status:
- Active
- Beds:
- 3
- Lot size:
- 0.11 Acres
- Year built:
- 2024
- Baths:
- 2.00
- MLS#:
- 22410378
- Subdivision:
- N/A
ADDITIONAL INFORMATION
This single-story home features an open floor plan, spacious great room, and covered back patio. The modern kitchen showcases granite countertops, poplar cabinets, an island, pantry, and Whirlpool(r) stainless steel appliances, including an electric range and dishwasher. The primary suite boasts a walk-in closet and adjoining bath with a tub/shower and dual-sink vanity. The dedicated laundry offers convenient space for laundry day. This is a floor plan listing. Home is to be built and buyer may choose features and homesites that are not included in this base price. Call today for more information. Base price range does not include lot premiums and/or additional upgrades other than included features. Property taxes are not available to date.
Open House:
Friday, 1/3 12:00-3:00PM
- Type:
- Single Family
- Sq.Ft.:
- 1,976
- Status:
- Active
- Beds:
- 3
- Lot size:
- 0.19 Acres
- Year built:
- 2005
- Baths:
- 2.00
- MLS#:
- 22409517
- Subdivision:
- Saddlebrooke
ADDITIONAL INFORMATION
Welcome to your dream home nestled in the heart of beautiful SaddleBrooke. This Laredo offers amazing space to entertain in the charming Arizona room. With recent upgrades including a new HVAC & W/H installed in 2022, this home ensures both comfort and efficiency, ready for immediate occupancy. Experience the sought-after split-bedroom layout and spacious great-room design, providing a perfect balance of privacy and functionality. The tranquil backyard provides a serene setting to entertain friends. Indulge your culinary passion in the chef's dream kitchen, equipped with newer stainless-steel appliances, granite countertops, a gas range, butcher block island, and pullouts. ROOF UNDERLAYMENT REPLACED OCTOBER 2024. This home includes: plantation shutters, an extended garage with a utility s
- Type:
- Single Family
- Sq.Ft.:
- 2,088
- Status:
- Active
- Beds:
- 4
- Lot size:
- 0.18 Acres
- Year built:
- 1988
- Baths:
- 3.00
- MLS#:
- 22405376
- Subdivision:
- Twin Lakes (1-148)
ADDITIONAL INFORMATION
Priced to sell! This wonderful home offers 4 bedrooms plus a bonus office/den, along with 3 baths on a large fenced in lot. What sets this home apart are the two owner suites, backyard garage/workshop, 3 fireplaces, mountain views, and owned solar! In addition, there is tile throughout for easy cleaning, a covered patio and updated appliances. HVAC and Water Heater were both installed within the last two years as well. Come see this home today!
- Type:
- Single Family
- Sq.Ft.:
- 2,050
- Status:
- Active
- Beds:
- 2
- Lot size:
- 0.22 Acres
- Year built:
- 1994
- Baths:
- 2.00
- MLS#:
- 22405248
- Subdivision:
- Saddlebrooke
ADDITIONAL INFORMATION
Welcome to this lovely Fiesta, featuring many updates. Two bedrooms, two baths and a den with a great open floor plan. The kitchen boasts an update in 2016, including new cabinetry, granite countertops, gas cooktop, and wall oven. Newer Microwave and refrigerator. Newer windows in the family room and kitchen. A cozy eat-in kitchen and formal dining. Newer HVAC, hot water heater and a utility sink in the garage. Updated primary bath includes a no threshold shower. Best of all, a new roof in 2024! The large front and side yard can accommodate a casita and the back yard is big enough to add a pool as well. The decorative columns in the den/dining area have been beautifully painted to give the home a Tuscan feel but can easily be removed. Mountain views from the front patio & back yard.
Open House:
Thursday, 1/2 8:00-7:00PM
- Type:
- Single Family
- Sq.Ft.:
- 2,708
- Status:
- Active
- Beds:
- 3
- Lot size:
- 0.22 Acres
- Year built:
- 2003
- Baths:
- 3.00
- MLS#:
- 22326583
- Subdivision:
- Saddlebrooke
ADDITIONAL INFORMATION
Welcome home! Located in the highly desirable active adult resort community of SaddleBrooke with a lovely casita! This captivating property offers a serene ambiance with its natural color palette throughout. The spacious kitchen boasts a center island, perfect for meal prepping. With other versatile rooms, this home provides ample space for flexible living arrangements. The primary bathroom features double sinks, providing convenience. Additionally, the primary bathroom offers good under sink storage, ensuring a clutter-free space. Step outside to the backyard and relax under the covered sitting area, enjoying the tranquility of this outdoor oasis. Some areas of the property have undergone partial flooring replacement, enhancing the overall aesthetic appeal. Don't miss this opportunity!
$715,000
5300 E WOLFER Drive Tucson, AZ 85739
- Type:
- Single Family
- Sq.Ft.:
- 3,178
- Status:
- Active
- Beds:
- 5
- Lot size:
- 2.03 Acres
- Year built:
- 1988
- Baths:
- 5.00
- MLS#:
- 6276985
ADDITIONAL INFORMATION
Welcome to your own private desert sanctuary! Nestled on a sprawling 2 acre lot, this charming home on horse property offers the perfect blend of tranquility and convenience. Located in the heart of Tucson, AZ, this property is a rare find, boasting picturesque desert landscapes and modern amenities within a gated community. As you approach this Southwestern-style gem, you'll be greeted by the inviting curb appeal with a beautifully landscaped front yard and a classic adobe-style exterior. Step inside to discover a spacious and well-maintained interior that's flooded with natural light. The open-concept living and dining areas feature vaulted ceilings, creating an airy atmosphere perfect for entertaining or relaxing with family. The kitchen is a chef's dream with ample counter space, modern appliances, and a convenient area for meal prep. Enjoy your morning coffee in the cozy breakfast nook while taking in views of the surrounding desert. The master suite is a serene escape with a generous walk-in closet and an ensuite bathroom that includes a luxurious soaking tub and separate shower. Three additional bedrooms provide plenty of space for guests, a home office, or a hobby room. Outside, the expansive backyard is a true desert oasis. The covered patio is ideal for outdoor dining and entertaining, while the meticulously maintained desert landscaping ensures minimal maintenance. Right outside your back door you'll find the panoramic view of the Catalina Mountains, unlimited horseback riding trails, along with hiking and biking trails to the Coronado National Forest for those outdoor enthusiasts. This property also includes a large detached RV garage that boasts a full bathroom and workshop, offering ample space for parking and storage. The one bathroom detached guest quarters offers a full bathroom and kitchen, making it an ideal income property or a space for guests to enjoy their own privacy. Don't miss your chance to own this unique desert retreat!
 |
| The data relating to real estate listings on this website comes in part from the Internet Data Exchange (IDX) program of Multiple Listing Service of Southern Arizona. IDX information is provided exclusively for consumers' personal, non-commercial use and may not be used for any purpose other than to identify prospective properties consumers may be interested in purchasing. Listings provided by brokerages other than Xome Inc. are identified with the MLSSAZ IDX Logo. All Information Is Deemed Reliable But Is Not Guaranteed Accurate. Listing information Copyright 2025 MLS of Southern Arizona. All Rights Reserved. |

Information deemed reliable but not guaranteed. Copyright 2025 Arizona Regional Multiple Listing Service, Inc. All rights reserved. The ARMLS logo indicates a property listed by a real estate brokerage other than this broker. All information should be verified by the recipient and none is guaranteed as accurate by ARMLS.
Tucson Real Estate
The median home value in Tucson, AZ is $456,800. This is higher than the county median home value of $314,100. The national median home value is $338,100. The average price of homes sold in Tucson, AZ is $456,800. Approximately 81.55% of Tucson homes are owned, compared to 5.52% rented, while 12.93% are vacant. Tucson real estate listings include condos, townhomes, and single family homes for sale. Commercial properties are also available. If you see a property you’re interested in, contact a Tucson real estate agent to arrange a tour today!
Tucson, Arizona 85739 has a population of 11,252. Tucson 85739 is less family-centric than the surrounding county with 10.75% of the households containing married families with children. The county average for households married with children is 26.65%.
The median household income in Tucson, Arizona 85739 is $85,489. The median household income for the surrounding county is $59,215 compared to the national median of $69,021. The median age of people living in Tucson 85739 is 71.3 years.
Tucson Weather
The average high temperature in July is 99.6 degrees, with an average low temperature in January of 34.3 degrees. The average rainfall is approximately 14.3 inches per year, with 1.3 inches of snow per year.

