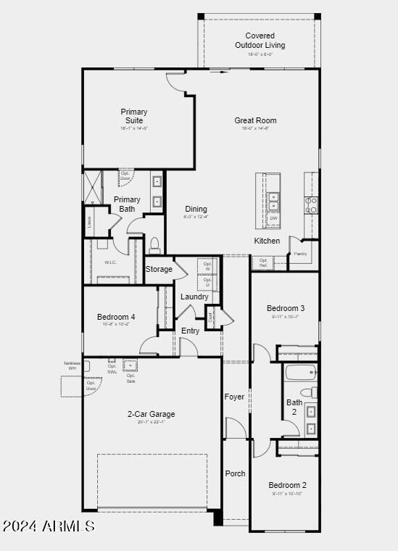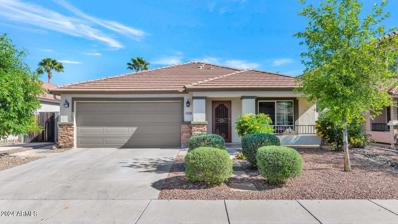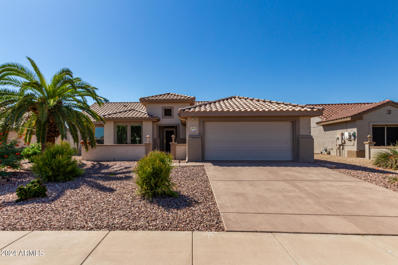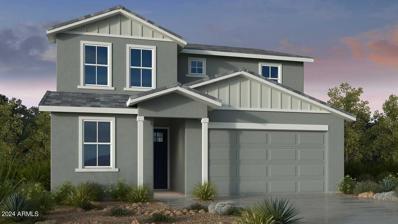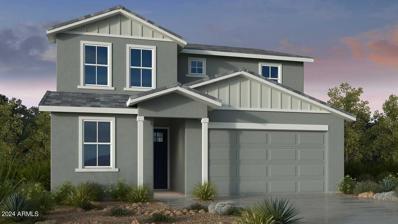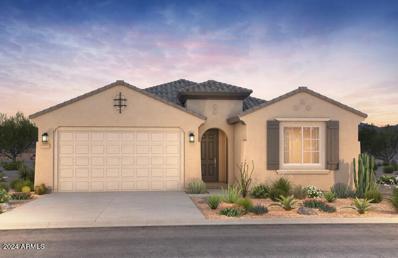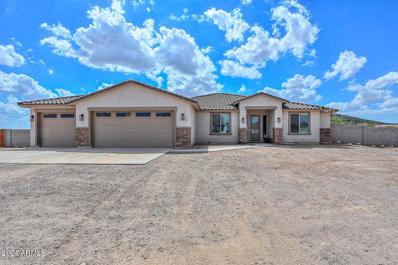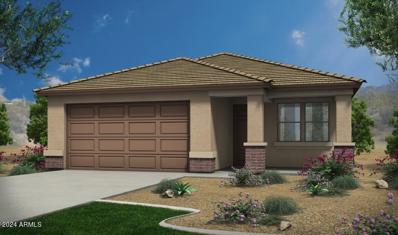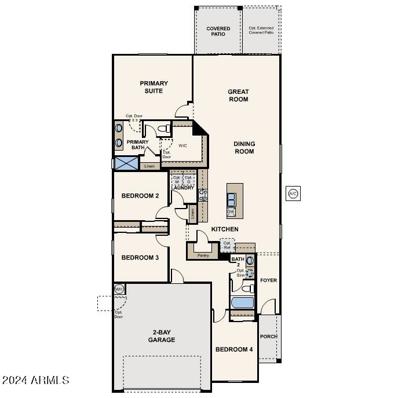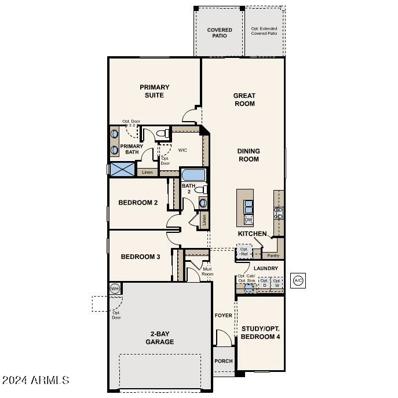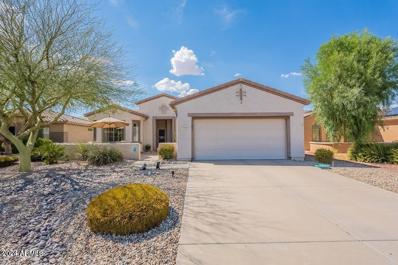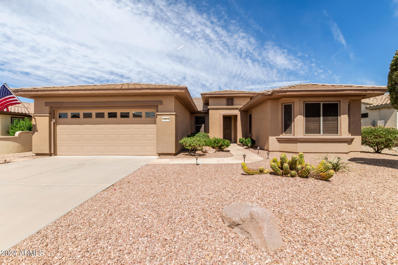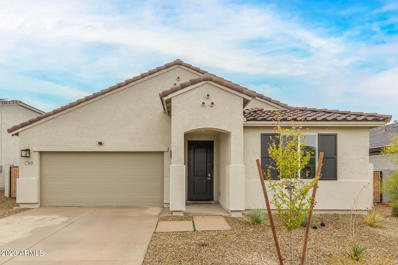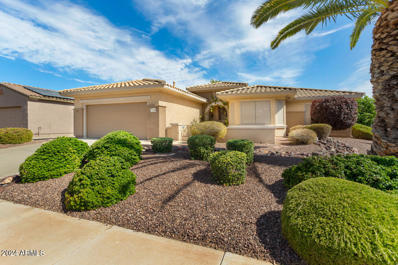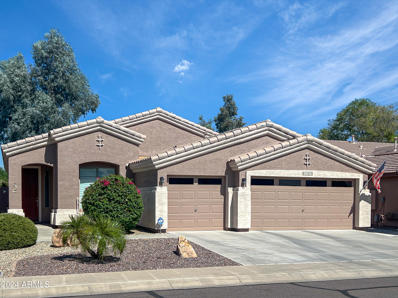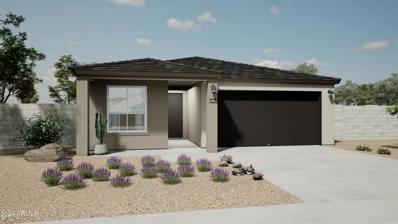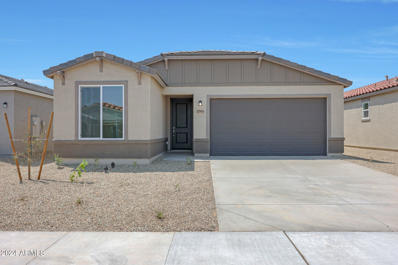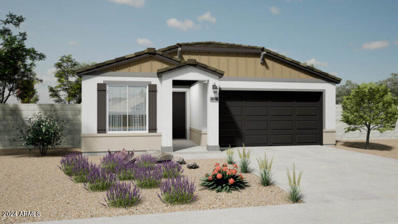Surprise AZ Homes for Sale
- Type:
- Single Family
- Sq.Ft.:
- 1,804
- Status:
- Active
- Beds:
- 4
- Lot size:
- 0.14 Acres
- Year built:
- 2024
- Baths:
- 2.00
- MLS#:
- 6761242
ADDITIONAL INFORMATION
MLS# 6761242 January Completion! Step into the charming Onyx floor plan and fall in love with your home. The entryway flows seamlessly into the dining room, great room, and kitchen with a spacious island, perfect for gathering. Just off the great room, enjoy peaceful evenings in your outdoor living space. Across from the 2-car garage, you'll find a convenient laundry room and a cozy bedroom. The secluded primary suite offers a spacious bathroom and a walk-in closet for added privacy. On the opposite side of the home, near the inviting entry, are 2 additional bedrooms and a shared bathroom. Structural options inculde: paver front porch, garage service door, 8' interior doors, Ge cafe gas range, square corners, 5' baseboards, and soft water loop.
- Type:
- Single Family
- Sq.Ft.:
- 2,050
- Status:
- Active
- Beds:
- 4
- Lot size:
- 0.13 Acres
- Year built:
- 2004
- Baths:
- 2.00
- MLS#:
- 6761479
ADDITIONAL INFORMATION
Welcome home to the beautiful Sierra Montana community in Surprise! Spacious 4 bedroom, 2 bath, 2050 SF home that features a formal living/dining room, open concept family room. Light & bright kitchen features; two-tone cabinets, granite counters & stainless steel appliances. Spacious primary suite w/spa-like private bath & walk-in closet! Relax in your backyard with huge covered patio, fenced sparkling blue pool & easy to maintain landscaping! Vaulted ceilings, wood laminate flooring T/O & SOLAR for added savings to your utilities! Great community featuring parks and conveniently located next to the 303. Pool Pebble Tech updated 2020
- Type:
- Single Family
- Sq.Ft.:
- 1,834
- Status:
- Active
- Beds:
- 2
- Lot size:
- 0.2 Acres
- Year built:
- 2000
- Baths:
- 2.00
- MLS#:
- 6758434
ADDITIONAL INFORMATION
Popular Palo Verde floor-plan located in an exception spot in the community w/ easy access to the Loop 303 frwy & shopping / restaurants on Bell Rd. This house is only the second home in from the golf course & a short walk to more incredible golf spots with lake views. The front courtyard is perfect for enjoying that morning cup of coffee. The interior features include tile walkways, FRESH NEW carpet + paint throughout. Great-room style floor-plan w/ a spacious living room, adjacent dining area, breakfast bar (that overlooks the kitchen) & a breakfast nook (looking to the courtyard). The kitchen features a newer refrigerator, granite counters, under-mount sink, pantry & electric glass cooktop at the range/oven. The den/office deviates from the builder's original plan & is more private with no opening to the dining area & it has a door off the hallway. These added features allow for the den/office to be more private and can easily be used as a 3rd bedroom without the closet. The primary suite is split from the guest rooms w/ adequate space for any furniture arrangement. The attached bathroom includes double sinks, private toilet room, jetted tub, walk-in shower & large walk-in closet. The back patio is perfect for entertaining w/ a covered section & uncovered section at the extended concrete pad. It is perfect for a backyard BBQ, multiple table & chair sets, a fire pit for cooler evenings or outdoor sectional couch for lounging. The Grand community has amazing facilities, activities, events & golf that will keep you entertained all year long.
- Type:
- Single Family
- Sq.Ft.:
- 2,507
- Status:
- Active
- Beds:
- 4
- Lot size:
- 0.13 Acres
- Baths:
- 3.00
- MLS#:
- 6761227
ADDITIONAL INFORMATION
MLS#6761227 January Completion! The Sienna floor plan at Asante combines style with spaciousness. Step through the porch into the foyer, which leads to an open-concept design featuring a great room, kitchen with an island, dining area, and an outdoor living space—perfect for unwinding with friends. The 2-car garage offers added convenience with extra storage and a practical entryway. Upstairs, you'll find 2 bedrooms, a bathroom, laundry room, and a versatile tech space—ideal for a work-from-home setup. The upper level is completed by the stunning primary suite, featuring a luxurious bathroom and a large walk-in closet. Structural options include: garage service door, 8' interior doors, paver front porch & walkways, soft water loop, gas range.
- Type:
- Single Family
- Sq.Ft.:
- 2,507
- Status:
- Active
- Beds:
- 4
- Lot size:
- 0.13 Acres
- Year built:
- 2024
- Baths:
- 3.00
- MLS#:
- 6761206
ADDITIONAL INFORMATION
MLS#6761206 January Completion! The Sienna floor plan at Asante offers a perfect blend of style and openness. As you step through the porch and into the foyer, and lead to a spacious open-concept design that includes a great room, kitchen with island, dining area, and an outdoor living space perfect for relaxing evenings with friends. The 2-car garage, complete with storage and a convenient entryway, adds extra functionality. Upstairs, you'll find 2 bedrooms, a bathroom, laundry room, and a versatile tech space. an ideal work-from-home setup. The upper level also features the stunning primary suite with a luxurious bathroom and a large walk-in closet. Structural options include: garage service door, 8' interior doors, paver front porch & walkways, soft water loop, gas range.
- Type:
- Single Family
- Sq.Ft.:
- 2,432
- Status:
- Active
- Beds:
- 4
- Lot size:
- 0.15 Acres
- Year built:
- 2024
- Baths:
- 3.00
- MLS#:
- 6761168
ADDITIONAL INFORMATION
Up to 3% of Base Price or total purchase price, whichever is less, is available through preferred lender.'' The Avelino AllGen floorplan offers 4 bedrooms, a second kitchen, 3 baths, a soft water plumbing loop, a no-step shower, a 2' garage extension, and 8' interior doors. Highlights include granite kitchen countertops, a gas range, and upgraded flooring.
- Type:
- Single Family
- Sq.Ft.:
- 2,194
- Status:
- Active
- Beds:
- 4
- Lot size:
- 1 Acres
- Year built:
- 2022
- Baths:
- 2.00
- MLS#:
- 6760921
ADDITIONAL INFORMATION
This is home is close to Perfection !!! Horse property , no HOA in this growing area of Surprise. Corner cul-de-sac lot , w/ 3 car garage. Backyard has block fencing and 2 RV gates , bring your toys and horses!!! Water softener in garage and added 50 amp breaker to box. Kitchen features custom hood -fan, tiled backsplash , and 2 pantry cabinets , breakfast bar has granite , deep sink, built-microwave. most light fixtures/indoor-outdoor and ceiling fans were replaced. Ideal home for entertaining guest . Master bath posses luxury free-stand soaking tub , Maser bedroom has large walk-in-closet Builder warranty available , and all appliances will convey.
- Type:
- Single Family
- Sq.Ft.:
- 1,190
- Status:
- Active
- Beds:
- 3
- Lot size:
- 0.12 Acres
- Year built:
- 2002
- Baths:
- 2.00
- MLS#:
- 6759606
ADDITIONAL INFORMATION
Beautiful home meticulously maintained and upgraded! Featuring 3 bedrooms, 2 bathrooms, vaulted ceilings, wood title floors, 4 inch base moldings throughout, granite counters, stainless steel appliances, community pool, community parks very well maintain, close to shopping, spring training stadium, restaurants, entertainment theater, and close to free way 303.
- Type:
- Single Family
- Sq.Ft.:
- 1,986
- Status:
- Active
- Beds:
- 4
- Lot size:
- 0.12 Acres
- Year built:
- 2024
- Baths:
- 3.00
- MLS#:
- 6760806
ADDITIONAL INFORMATION
To be built! SINGLE-STORY COMMUNITY, MORE PRIVACY! 1,886sqft of well-designed living space. This home offers 4 bedrooms, hobby room, 2.5 bathrooms, large, covered patio! Beautiful open kitchen, spacious living and entertaining area. Birch cabinets, 3 CM granite countertop, extended tile areas. Owner's suite bath includes double raised vanity with drawers, walk in shower with glass doors, upgraded satin nickel plumbing, lighting fixtures! Garage door opener and more! Conveniently located off the loop 303 and Grand.
- Type:
- Single Family
- Sq.Ft.:
- 1,660
- Status:
- Active
- Beds:
- 3
- Lot size:
- 0.12 Acres
- Year built:
- 2024
- Baths:
- 2.00
- MLS#:
- 6760790
ADDITIONAL INFORMATION
Single Story Community more privacy! Under construction, February Move In! Well-designed living space 1660sqft, 3 bedrooms, flex space, 2 bathrooms, extended 2 car garage with extra storage! As you step into the home, you're greeted by a spacious flex area leading to an open kitchen overlooking the dining and great room, perfect layout for modern living. Birchwood cabinets, 3CM Granite countertops, stainless steel appliances. Owner's suite bath includes double sinks, Garage door opener, and more! Don't miss the opportunity to make this beautiful home yours! Conveniently located off the loop 303 and Grand. Photos are of Model Home - Katmai
- Type:
- Single Family
- Sq.Ft.:
- 1,322
- Status:
- Active
- Beds:
- 2
- Lot size:
- 0.11 Acres
- Year built:
- 2000
- Baths:
- 2.00
- MLS#:
- 6760767
ADDITIONAL INFORMATION
The Sage has a front courtyard with a security door and a large patio. The exterior was painted in August. The cooling and heating system was replaced with a Trane system last year. There is a new Garage door opener, and hot water tank. There is new tile flooring. The kitchen has new appliances.
- Type:
- Single Family
- Sq.Ft.:
- 1,896
- Status:
- Active
- Beds:
- 4
- Lot size:
- 0.12 Acres
- Year built:
- 2024
- Baths:
- 2.00
- MLS#:
- 6760731
ADDITIONAL INFORMATION
Embrace single-story luxury in this 4-bed, 2-bath home spanning 1896 sq ft in Surprise, AZ. Located in the coveted North Copper Canyon master-planned community, this residence offers an ideal blend of space & style. Revel in the convenience of a two-car garage, and discover the perfect balance of comfort & modern living in this sought-after neighborhood. Awesome community amenities include, swimming pool, splash pad, playgrounds with shade coverings, basketball courts, bocce courts, corn hole, soccer fields, designated doggie parks, ramadas, BBQ grills. HOA ONLY $62. FRY'S & FREEWAY ACCESS 5 min
- Type:
- Single Family
- Sq.Ft.:
- 1,789
- Status:
- Active
- Beds:
- 3
- Lot size:
- 0.12 Acres
- Year built:
- 2024
- Baths:
- 2.00
- MLS#:
- 6760720
ADDITIONAL INFORMATION
Welcome to your dream home in Surprise, AZ! This single-story gem, nestled in the desirable North Copper Canyon master-planned community, features 3 beds, a study, 2 baths, and a spacious 2-car garage. With 1789 sq ft of carefully designed living space, this residence combines comfort and style for the ultimate in modern living. Don't miss the chance to make this your ideal abode! Awesome community amenities include, swimming pool, splash pad, playgrounds with shade coverings, basketball courts, bocce courts, corn hole, soccer fields, designated doggie parks, ramadas, BBQ grills. HOA ONLY $62. FRY'S & FREEWAY ACCESS 5 min
- Type:
- Single Family
- Sq.Ft.:
- 1,282
- Status:
- Active
- Beds:
- 2
- Lot size:
- 0.15 Acres
- Year built:
- 2004
- Baths:
- 2.00
- MLS#:
- 6760598
ADDITIONAL INFORMATION
NEW EXTERIOR PAINT on this lovely Cypress Model. NEW AC UNIT & a NEW WATER HEATER IN 2021. Furniture INCLUDEDED. The home features HIGH VAULTED CEILINGS & 2 PATIO SPACES! This CHEF & BAKER'S KITCHEN offers PLENTY OF MAPLE CABINETS with COUNTER SPACE for all your COOKING & PREP needs! The EXTRA KITCHEN SPACE offers a CARDS/GAMES SPACE with a SEPARATE DINING TABLE in the family room. Eat-At Bar Space & Coffee Areas. There are 2 Bedrooms & 2 LARGE Bathrooms with PLENTY OF SPACE to move around! The Master Bedroom has a BEAUTIFUL BAY WINDOW & an OVERSIZED WALK-IN CLOSET that holds all things you need! There's a large COVERED PATIO in the backyard to see the SUNSETS & a FABULOUS FRONT PATIO to to enjoy the GREAT WEATHER & see your neighbors go by!
$454,900
17944 W Sammy Way Surprise, AZ 85374
- Type:
- Single Family
- Sq.Ft.:
- 1,696
- Status:
- Active
- Beds:
- 3
- Lot size:
- 0.18 Acres
- Year built:
- 2004
- Baths:
- 2.00
- MLS#:
- 6760541
ADDITIONAL INFORMATION
Resort Living in 55+ Arizona Traditions! This lovely 1696sf La Posada provides an open greatrm flrplan featuring tall vaulted ceilings & offers THREE FULL BEDRMS! The living rm appears larger as a pony wall was removed bet living rm & dining rm! The island kitchen offers a GAS RANGE, great cabinet & counter space & big pantry! The spacious primary bedrm has a nice ensuite bath w/lg vanity, dual sinks, big step-in shower, lg walk-in closet, priv patio exit! Split Guest bedrm 1 at the front of the house. Guest bedrm 2 currently used as an art studio & office. Both guest bedrms have mirrored closets. Guest bath located bet both bedrms! You will enjoy all seasons under a FULL COVERED PATIO w/an addl full lattice patio! Mature plants & trees, fully block wall fenced, garage cabs & more to see!
- Type:
- Single Family
- Sq.Ft.:
- 2,318
- Status:
- Active
- Beds:
- 2
- Lot size:
- 0.18 Acres
- Year built:
- 2001
- Baths:
- 3.00
- MLS#:
- 6760536
ADDITIONAL INFORMATION
Welcome to the Adult Community of The Grand! Discover the Mission model home, displaying a desert front yard and a 2-car garage. The immaculate interior features a spacious living/dining room, pre-wired surround sound, plantation shutters, tile flooring, a media niche, and a cozy fireplace. The kitchen is fully equipped with a gas cooktop, a wall oven, recessed lighting, solid surface counters, rich wood cabinetry, an island with a breakfast bar, and a dining area with a bay window. Don't miss the sizable den with built-in cabinets & Murphy bed. and a desk! Primary retreat has plush carpeting, a pristine ensuite, a walk-in closet, and outdoor access. Enjoy delightful BBQs in the peaceful backyard, showcasing a covered patio, seating area, and built-in BBQ. This gem will impress!! Indoor gas fireplace Ceiling fans in all rooms Dimmable lighting switches, Tile throughout main house, berber carpet in bedrooms and office Cesarstone counters and cabinets with pull-out shelving throughout Gourmet kitchen with updated stainless-steel appliances Upgraded sink with a no-touch faucet Kitchen island with shelving Breakfast bar Extended dining area with bay windows Soft water system R/o system Washer and dryer with gas or electric option Lots of storage/pullouts in laundry rm along with cesarstone countertop Utility sink in the laundry room Two car garage with coated flooring Storage cabinets and work bench in garage Updated water heater Hot water recirculation system Updated trane air conditioning units (2019) Office/bedroom custom office desk with a murphy bed Extended master bedroom with bay windows Upgraded closet shelving in master Extended second bedroom with bay windows Custom closet shelving in second bedroom Plantation shutters throughout Custom front walkway with flagstone and lighting Back patio has two ceiling fans Built in custom natural gas bbq, patio lighting, and bench seating area with lighting accents, finished with flagstone Exterior of home painted in 2020 Front and back drip system with a timer Transferrable termite treatment (expires in 2027) Community golf courses, fitness center, and many other amenities
- Type:
- Single Family
- Sq.Ft.:
- 1,923
- Status:
- Active
- Beds:
- 3
- Lot size:
- 0.15 Acres
- Year built:
- 2022
- Baths:
- 2.00
- MLS#:
- 6760533
ADDITIONAL INFORMATION
3 bedroom 2 bath home is complete with a 3 car tandem garage and 8ft RV gate! Open floor plan boasts high ceilings, custom canned lighting in the living room, tile throughout all main living areas, carpet in bedrooms. The kitchen has stunning granite counters with beautiful rich dark cabinets, subway tile backsplash and SS appliances. A convenient pantry, and island with breakfast bar. Primary suite with large walk in closet, double sink & granite. Each bedroom has a walk-in closet! The guest bath also has double sink & granite counters. Fans in each room- low maintenance front yard - extended backyard patio for entertaining. Backyard ready for your own design. Seller is Motivated and Home is Priced to Sell.
- Type:
- Single Family
- Sq.Ft.:
- 2,745
- Status:
- Active
- Beds:
- 4
- Lot size:
- 0.17 Acres
- Year built:
- 2023
- Baths:
- 3.00
- MLS#:
- 6760540
ADDITIONAL INFORMATION
This home combines modern luxury with everyday convenience, making it the perfect place to make your own. Located in a newly developed and highly sought-after neighborhood, this brand-new construction (2023) boasts both luxury and convenience. With 4 bedrooms, 2 bonus flex spaces, great room, chef's kitchen, and a large interior courtyard, this home offers the perfect blend of style and functionality for today's modern lifestyle. Chef's Kitchen: The heart of the home, featuring gourmet appliance package including double wall oven, gas cooktop, and drawer microwave, chic white cabinets with 42'' uppers, decorative tile backsplash, and an expansive island - ideal for culinary enthusiasts or entertaining. Large Great Room: Open and airy with plenty of natural light, perfect for family gatherings or relaxing after a long day. The 12' center-slide glass door provides direct access to the patio. Eat-In Kitchen: Spacious for hosting dinner parties, holiday feasts and gathering for family meals. Owner's Ensuite: Nestled at the back of the house and split from the other 3 bedrooms, your private retreat with a spa-like bathroom, oversized walk-in shower, double vanities, and a generous walk-in closet. 3 Additional Bedrooms: Spacious and thoughtfully designed with ample closet space. 2 Bonus Flex Spaces: Versatile areas that can be used as home offices, playrooms, or workout spaces. Large Interior Courtyard: A serene outdoor space for al fresco dining, lounging, or gardening. Across the Street from a Beautiful Park: Enjoy walking, playing, or relaxing in the lush greenery right outside your door. Minutes from Costco and Other Shopping and Dining: Convenience at your fingertips with easy access to a variety of stores, restaurants, and entertainment options. Don't miss your chance to own this gem in one of the most desirable new neighborhoods!
Open House:
Saturday, 11/23 11:00-2:00PM
- Type:
- Single Family
- Sq.Ft.:
- 1,894
- Status:
- Active
- Beds:
- 2
- Lot size:
- 0.2 Acres
- Year built:
- 2002
- Baths:
- 2.00
- MLS#:
- 6760439
ADDITIONAL INFORMATION
Popular Borgata boasts 2 BR, 1.75 bath. Split bedrooms, great room, breakfast area, large covered patio with cool-deck surface, a water feature and attractive landscaping. There's tile flooring throughout except for neutral carpeting in both bedrooms and den. Silestone countertops, upgraded cabinetry, stainless steel appliances and under-cabinet lighting that presents the kitchen with a showplace look. There's reverse osmosis, a laundry tub & the refrigerator, washer and dryer are included. This property is move-in ready for buyers wishing a beautiful home!
- Type:
- Single Family
- Sq.Ft.:
- 2,230
- Status:
- Active
- Beds:
- 4
- Lot size:
- 0.15 Acres
- Year built:
- 2007
- Baths:
- 2.00
- MLS#:
- 6760419
ADDITIONAL INFORMATION
Welcome Home! This Meticulously maintained 4 bedroom, 2 bath home backs to a quiet greenbelt with walking trails giving you privacy while enjoying swimming in the custom pool that features a waterfall or relaxing on the covered patio. Enjoy cooking in the gourmet kitchen which includes cherry cabinets, granite countertops, double oven and all new SS appliances. Cozy up next to the gas fireplace in the great room that features 10' tall ceilings and plantation blinds throughout the house. The large primary bedroom features sliding door access to the patio and pool area, an ensuite bathroom, walk in closet with built-ins. Enjoy the oversized three car garage with built-in cabinets and a large laundry room. New AC/Heater/Water Heater. This home shows like brand new, you wont be disappointed.
- Type:
- Single Family
- Sq.Ft.:
- 1,545
- Status:
- Active
- Beds:
- 3
- Lot size:
- 0.12 Acres
- Year built:
- 2024
- Baths:
- 2.00
- MLS#:
- 6760365
ADDITIONAL INFORMATION
***DEC DELIVERY!*** Discover the Yarrow floorplan from our Sonoran Collection, where style meets innovation in a home designed for flexibility, affordability, and efficiency. This single-family, single-story layout spans 1,545 square feet and offers 3 bedrooms, 2 bathrooms, and an oversized 2-car garage. Experience low-maintenance living in an open-concept floorplan that provides versatile space for the whole family. Energy efficiency is at the forefront, featuring specialty engineered insulation and low-E double pane windows, a full-home ventilation system for controlled air quality, a 15 SEER air conditioner, a 50-gallon electric water heater, LED lighting, a 96% high-efficient heat pump furnace, and smart home technology.
- Type:
- Single Family
- Sq.Ft.:
- 1,252
- Status:
- Active
- Beds:
- 3
- Lot size:
- 0.12 Acres
- Year built:
- 2024
- Baths:
- 2.00
- MLS#:
- 6760358
ADDITIONAL INFORMATION
**FEBRUARY DELIVERY** Discover the Agave floorplan from our Sonoran Collection, where style meets innovation designed for flexibility, affordability, and efficiency. This single-family, single-story layout spans 1,252 square feet and offers 3 bedrooms, 2 bathrooms, and an oversized 2-car garage. Experience low-maintenance living in an open-concept floorplan that provides versatile space for the whole family. Energy efficiency is at the forefront, featuring specialty engineered insulation and low-E double pane windows, a full-home ventilation system for controlled air quality, a 15 SEER air conditioner, a 50-gallon electric water heater, LED lighting, a 96% high-efficient heat pump furnace, and smart home technology.
- Type:
- Single Family
- Sq.Ft.:
- 1,980
- Status:
- Active
- Beds:
- 4
- Lot size:
- 0.12 Acres
- Year built:
- 2024
- Baths:
- 3.00
- MLS#:
- 6760354
ADDITIONAL INFORMATION
**JANUARY DELIVERY** ** LIMITED 4.5% Fixed Interest Rate for FHA/VA loans using preferred lender to those who quality on select homesites.** Discover the Goldenrod, one of our larger floorplans from the Sonoran Collection, where style meets innovation in a home designed for flexibility, affordability, and efficiency. This single-family, single-story layout spans 1,980 square feet and offers 4 bedrooms, 3 bathrooms, and an oversized 2-car garage with storage. Experience low-maintenance living in an open-concept floorplan that provides versatile space for the whole family.
- Type:
- Single Family
- Sq.Ft.:
- 1,533
- Status:
- Active
- Beds:
- 3
- Lot size:
- 0.14 Acres
- Year built:
- 1997
- Baths:
- 2.00
- MLS#:
- 6760327
ADDITIONAL INFORMATION
Great opportunity to own a home in the highly sought after and desirable Kingswood Parke community, single story, three-bedroom two bath split floor plan that offers newer appliances, newer fixtures throughout the home including new bathroom vanities and beautiful upgraded shutters throughout! The interior has been recently painted and beautiful new quartz countertops installed in the kitchen. Great size backyard that is ready for your personal touches to make it your oasis! Do not miss this opportunity!
- Type:
- Single Family
- Sq.Ft.:
- 3,475
- Status:
- Active
- Beds:
- 5
- Lot size:
- 0.15 Acres
- Year built:
- 2024
- Baths:
- 4.00
- MLS#:
- 6760310
ADDITIONAL INFORMATION
BRAND NEW COMMUNITY. LOCATION LOCATION LOCATION. This one is located East of the 303 and has great accessibility to shopping and freeways. This home is a wonderful 5 BR, 4 bath home with a loft and formal dining and a 3-car garage. Beautiful gourmet kitchen has a large island that opens up to the great room. Upgraded Painted Linen cabinets, quartz counters with a custom backsplash and gourmet appliances. This home has the sought after bottom floor bedroom and full bath as a guest suite. Upstairs you will love the large loft, large secondary rooms with walk in closets and the Owner's suite! Owner's suite has separate tub and shower, two walk in closets and separate vanities! THIS HOME WILL BE COMPLETED IN NOVEMBER. PHOTOS ARE OF A MODEL OF THE SAME PLAN COME SEE THIS ONE

Information deemed reliable but not guaranteed. Copyright 2024 Arizona Regional Multiple Listing Service, Inc. All rights reserved. The ARMLS logo indicates a property listed by a real estate brokerage other than this broker. All information should be verified by the recipient and none is guaranteed as accurate by ARMLS.
Surprise Real Estate
The median home value in Surprise, AZ is $430,000. This is lower than the county median home value of $456,600. The national median home value is $338,100. The average price of homes sold in Surprise, AZ is $430,000. Approximately 68.2% of Surprise homes are owned, compared to 21.06% rented, while 10.74% are vacant. Surprise real estate listings include condos, townhomes, and single family homes for sale. Commercial properties are also available. If you see a property you’re interested in, contact a Surprise real estate agent to arrange a tour today!
Surprise, Arizona has a population of 141,875. Surprise is more family-centric than the surrounding county with 31.61% of the households containing married families with children. The county average for households married with children is 31.17%.
The median household income in Surprise, Arizona is $76,623. The median household income for the surrounding county is $72,944 compared to the national median of $69,021. The median age of people living in Surprise is 41.7 years.
Surprise Weather
The average high temperature in July is 105.5 degrees, with an average low temperature in January of 42.2 degrees. The average rainfall is approximately 9.2 inches per year, with 0.1 inches of snow per year.
