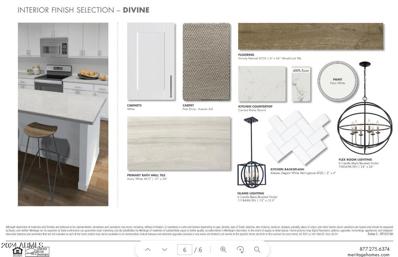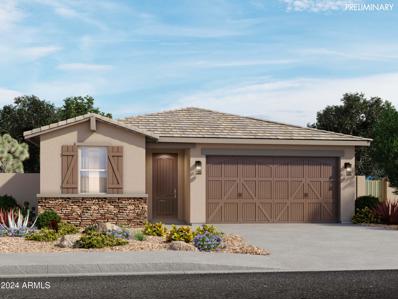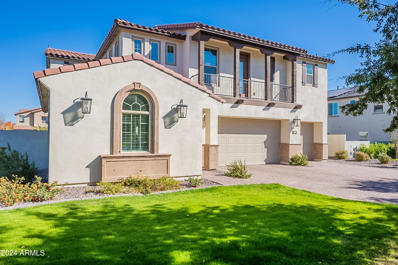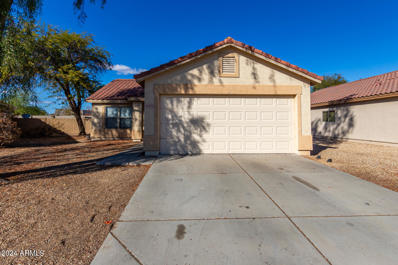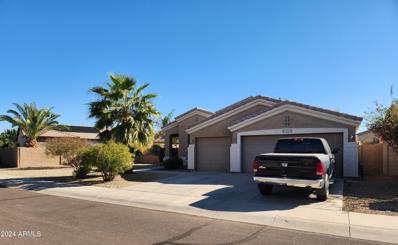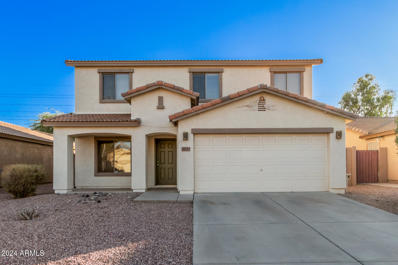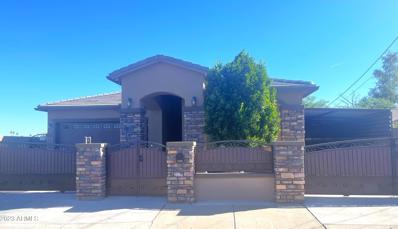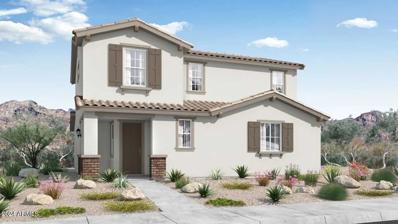Surprise AZ Homes for Sale
- Type:
- Single Family
- Sq.Ft.:
- 1,706
- Status:
- Active
- Beds:
- 2
- Lot size:
- 0.16 Acres
- Year built:
- 2003
- Baths:
- 2.00
- MLS#:
- 6788553
ADDITIONAL INFORMATION
This Beautiful Sycamore Model is spacious and looks like a Model Home. This pristine 2 bedroom, 2 bath home with a very nice office features a spacious great room with electric fireplace, formal dining space and an updated nice sized kitchen with a front breakfast nook. The spacious kitchen features beautiful, upgraded maple cabinets, tile backsplash, beautiful granite countertops, and all-newer high-end dark stainless Samsung appliances. This home has tile floors with only the guest room having carpet. The Bathroom vanities are upgraded with new cabinets, granite and tile floors. The windows feature updated window coverings throughout the home and the home has summer sunscreens too. You will love sitting on the extended covered back patio in the private fenced backyard. Come see today!
- Type:
- Single Family
- Sq.Ft.:
- 2,342
- Status:
- Active
- Beds:
- 4
- Lot size:
- 0.14 Acres
- Year built:
- 2024
- Baths:
- 3.00
- MLS#:
- 6788497
ADDITIONAL INFORMATION
BRAND NEW, energy-efficient home available!! The Lark is a unique single-story home featuring 4 bedrooms, 3 baths AND a flex space! As a BONUS, Bedroom 4 has its own bath and walk-in closet!! This home offers white cabinets featuring a white backsplash, quartz countertops in kitchen, wood look tile flooring and beige carpet! Some INCLUDED features are paver driveways, washer, dryer, window blinds, refrigerator, soft water loop and MORE!! Residents enjoy EXCLUSIVE amenities including clubhouse, pool, tot lot, parks, cornhole, basketball, firepit, outdoor kitchen, walk trails and future fitness center. Shopping, restaurants, and entertainment nearby. Each home is built with innovative, energy-efficient features designed to help you ENJOY more SAVINGS!
- Type:
- Single Family
- Sq.Ft.:
- 2,261
- Status:
- Active
- Beds:
- 4
- Lot size:
- 0.2 Acres
- Year built:
- 2005
- Baths:
- 3.00
- MLS#:
- 6788426
ADDITIONAL INFORMATION
Looks Like New! Stunning Expanded BORGATA on the GOLF COURSE with outstanding MOUNTAIN VIEWS plus a CASITA, what a great find! Great room split plan home-2,014 square feet, 3 bedroom, plus 247 square feet CASITA is a wonderful addition for guests/family or hobbies featuring a custom murphy bed & full bathroom. Aggregate trimmed driveway & sidewalk into the courtyard. Situated between #16 & #17 holes of the beautiful Cimarron Course. Gorgeous extended patio has fire pit and relaxing water feature. Spacious kitchen STAINLESS appliances & a bright breakfast nook with bay windows & door to the private courtyard with fireplace Primary suite bay windows, fabulous updated shower, vanity large custom walk-in closet. W/D, Refrig Remain. Beautiful Water and Mountain and Sunset Views!! overlooking courtyard. Extended bedroom with custom murphy bed overlooking the golf course & Guest bathroom tile surround shower Inside laundry with sink, cabinets & counter top space, W/D included Garage built in cabinets, workbench, sink & post tension slab Newer hot water heater with recirculation pump Raised panel doors, Shutters on many windows, Neutral interior paint, Post Tension Slab, Soft Water Loop. You've got to put this one on your MUST SEE list. Enjoy the 4 golf courses owned by the residents, 22 pickleball courts, walking and biking trails, fishing and many free get togethers with friends!
- Type:
- Single Family
- Sq.Ft.:
- 1,560
- Status:
- Active
- Beds:
- 3
- Lot size:
- 0.12 Acres
- Year built:
- 2024
- Baths:
- 2.00
- MLS#:
- 6788484
ADDITIONAL INFORMATION
BRAND NEW, energy-efficient home available!! It's no surprise the Leslie is among one of our most popular offerings! The 3-bedroom, 2-bath layout provides flexibility for a variety of living arrangements. This home has white cabinets featuring a white backsplash, quartz countertops in kitchen, wood look tile flooring and beige carpet!! Some INCLUDED features are paver driveways, washer, dryer, window blinds, refrigerator, soft water loop and MORE!! Residents enjoy EXCLUSIVE amenities including clubhouse, pool, tot lot, parks, cornhole, basketball, firepit, outdoor kitchen, walk trails and future fitness center. Shopping, restaurants, and entertainment nearby. Each home is built with innovative, energy-efficient features designed to help you ENJOY more SAVINGS!
- Type:
- Other
- Sq.Ft.:
- 399
- Status:
- Active
- Beds:
- 1
- Lot size:
- 0.06 Acres
- Year built:
- 2008
- Baths:
- 1.00
- MLS#:
- 6788344
ADDITIONAL INFORMATION
Looking to escape drab, cold winters? Sunny Arizona awaits! Come check out this adourable park model home with many upgrades and numerous features. This home was a showroom model as you will see by the upgraded cabinets, a uniquely designed, open kitchen, a master bedroom with 2 closets & plenty of storage. The Arizona kitchen has plenty of room for entertaining friends & family, The two-story shed hosts a full side-by-side washer and dryer & a full size murphy bed. There is plenty of storage or extra sleeping space in the upstairs. Thermal pane windows replaced less than 1 year ago and welcome in the light but limits the heat. Visualize having breakfast on the patio with freshly squeezed orange juice when orangetrees are in season. Furnishings are included! At HT you own your own land! Mature fruit trees for added privacy in back, surround sound in livingroom, extra refrigerator in shed, new floors in 2019, front window warranty transferable to new owners with Window World. Full size side-by-side GE washer and dryer included. Whether it is barbequing in the outdoor kitchen, entertaining friends and family, or enjoying a host of clubs and amenities within the resort; you will find that Happy Trails Resort is unlike any other!
- Type:
- Single Family
- Sq.Ft.:
- 3,328
- Status:
- Active
- Beds:
- 4
- Lot size:
- 0.31 Acres
- Year built:
- 2023
- Baths:
- 4.00
- MLS#:
- 6788255
ADDITIONAL INFORMATION
Fully landscaped with window coverings, kitchen appliances and a washer and dryer, this stunning home is located in the desirable Marley Park neighborhood. This spacious property features 4 bedrooms and 3 bathrooms, a huge loft and an office, offering ample space for comfortable living. The expansive gourmet elite kitchen is a chef's dream, designed for hosting and cooking with ease. The open floor plan seamlessly connects the kitchen to the living and dining areas, making it ideal for gatherings. Located just minutes from shopping, dining, and entertainment, this home provides the convenience of city living with a suburban charm. Plus, you're just a short 20-minute drive from the vibrant Westgate Entertainment District, home to sporting events, concerts and more.
- Type:
- Single Family
- Sq.Ft.:
- 2,181
- Status:
- Active
- Beds:
- 2
- Lot size:
- 0.34 Acres
- Year built:
- 2005
- Baths:
- 2.00
- MLS#:
- 6788253
ADDITIONAL INFORMATION
Exceptional Cul De Sac home which has it ALL! Salt Water Lap Pool w/New Pump, Computer board & Sun all day, Extended Patio & BBQ with wonderful ambiance for evening entertaining! Entering the extended Sierra you will be delighted with the understated decor! The open floor plan in very inviting! The formai dining area & eat in kitchen will accomodate all of your guests! The extended den has a bonus room that will serve as an extra sleep area or an exercise room. The PBR has a relaxing CEDAR Sauna, walk in closet & double sinks in MBATH. The guest room & guest bath are very welcoming! After a fun day of golf you will drive your cart into its own spot as part of the 2.5 car garage. The ICING ON THE CAKE WILL BE YOUR LOW APS BILLS DUE TO OWNED SOLAR! COME AND CHECK OUT THIS BEAULIFUL GEM!
- Type:
- Single Family
- Sq.Ft.:
- 3,057
- Status:
- Active
- Beds:
- 4
- Lot size:
- 0.13 Acres
- Baths:
- 3.00
- MLS#:
- 6788233
ADDITIONAL INFORMATION
MLS#6788233 July Completion! Experience the best of open-concept living with the Evergreen floor plan! Step through the porch, foyer, and hallway to find the heart of the home—a dining room, a kitchen with a center island, and a charming outdoor living area. On one side, you'll discover a multi-gen suite, while the other side leads to a flex room, 2-car garage, powder room, and a downstairs bedroom with its own ensuite bathroom. Upstairs, you'll find two additional bedrooms, a shared bathroom, and a convenient laundry room. The loft and dedicated tech space add versatility and charm. Retreat to the spacious primary suite, featuring a luxurious bathroom and walk-in closet. This home truly has it all! Structural options include: multi gen suite, study, and soft water loop.
- Type:
- Single Family
- Sq.Ft.:
- 1,081
- Status:
- Active
- Beds:
- 2
- Lot size:
- 0.08 Acres
- Year built:
- 1995
- Baths:
- 2.00
- MLS#:
- 6788214
ADDITIONAL INFORMATION
FURNISHED - Totally updated with wood plank tile and granite counters and undermount sinks. Updated light fixtures/fans, 2015 HVAC, raised vanities, painted kitchen cabinets with crown moulding and newer appliances. The designer paint and window coverings are a great touch. Water softener too. Nice back yard with covered porch and full length gutter. Nice location with higher wall for privacy and you have no neighbors across the street in the front for expanded parking. Sun Village, is a gated, security guarded, age 55+, community, in the city of Surprise, Arizona. This small community is made up of just under 1400 homes and condominiums. The Sun Village Community has an 18 hole, par three "no-"riding" golf course, an heated swimming pool and spa, tennis, pickle ball and shuffleboard courts, horseshoe pits, an exercise room, a billiards room, sewing and crafts rooms, woodshop and a ballroom where national and international entertainment can be enjoyed. Close by you will find the spring training home of the Texas Rangers and the Kansas City Royals. Across the street from Surprises' baseball complex, is a 25 court tennis complex that is home to national and international tennis tournaments. A Regional Library, a park, and a fishing lake are also part of this fantastic recreational area.
- Type:
- Single Family
- Sq.Ft.:
- 1,934
- Status:
- Active
- Beds:
- 2
- Lot size:
- 0.18 Acres
- Year built:
- 1999
- Baths:
- 2.00
- MLS#:
- 6788194
ADDITIONAL INFORMATION
This beautiful home offers a large front patio that invites you into a spacious open floor plan. The kitchen is equipped with newer LG appliances and features pull-out shelves in the cabinets, making it both functional and stylish. The bedrooms are generously sized, with the primary bath showcasing a custom walk-in shower. Outdoors, you'll find expansive front and backyard patios, complemented by mature grapefruit, orange, and lemon trees, adding charm and greenery. The home's heating and cooling system was updated in 2019, ensuring comfort year-round. Don't miss the opportunity to see this gem! Some furniture in home is available in separate bill of sale including: Hutch and dining room table in dining room. Round table and chairs in kitchen. Kings size mattress, box spring and bed frame, dresser and end tables in front bedroom. Large desk, Cabinet and black chair in office. TV in great room. Area rugs in dining room, kitchen and great room.
- Type:
- Single Family
- Sq.Ft.:
- 2,489
- Status:
- Active
- Beds:
- 3
- Lot size:
- 0.15 Acres
- Year built:
- 2020
- Baths:
- 4.00
- MLS#:
- 6788124
ADDITIONAL INFORMATION
Welcome home to Sterling Grove - a premier Toll Brother's 55 + guard gated private Golf Course community. Highly upgraded Matthews model is move in ready. Very well appointed open floor plan with 10 foot ceilings, custom wood floors, plantation shutters through out and visually appealing iron work framing the formal dining. Gorgeous kitchen features quartz counters, high end stainless steel appliances, built in Sub Zero, subway tile backsplash, pristine white shaker cabinets with crown molding, under cabinet lighting, pull out and self close drawers and a large island with seating and stunning pendant lighting. Lovely master bedroom with en suite bath where you will find dual sinks, quartz counter, impressive glass enclosed step in shower with floor to ceiling tile and a custom walk in closet. Two additional bedrooms with their own private baths and a flex space den area complete the interior of this gorgeous home. Outdoor living is just as impressive with a large covered patio with remote controlled screen overlooking a perfectly manicured yet low maintenance back yard with relaxing ramada featuring an on trend stone wall and beautiful bubbling water feature. Fully owned solar, finished golf cart garage with mini split HVAC system, Cabinets in garage with expose floors and 220 am outlet. Community features are second to none and include a Private Jack Nicklaus designed 18-hole Troon managed Golf Course and Clubhouse. Restaurants, Cafes, Pools, a full service spa, state of the art fitness center, movement studio, tennis, bocce and pickleball courts and so much more. This outstanding home situated in an amazing community can be all yours!
- Type:
- Single Family
- Sq.Ft.:
- 1,299
- Status:
- Active
- Beds:
- 3
- Lot size:
- 0.15 Acres
- Year built:
- 2002
- Baths:
- 2.00
- MLS#:
- 6788069
ADDITIONAL INFORMATION
Looking for a new home? You've found it! This charming 3 bed, 2 bath residence in Greenway Parc is just for you! Great curb appeal, a low-care front yard, and a 2 car garage are just the beginning. Inside you will find a sizeable living area perfect for entertaining. Soft carpet in all the right places and neutral palette throughout! The eat-in kitchen is equipped w/ample cabinet & counter space, a pantry, and all the built-in appliances you'll need for home cooking. The primary bedroom boasts private outdoor access, a walk-in closet, and a full ensuite for added convenience. Lastly, the backyard w/its quaint patio, is a plank canvas just waiting for your personal touch! Don't let this fantastic opportunity slip by!
- Type:
- Single Family
- Sq.Ft.:
- 1,278
- Status:
- Active
- Beds:
- 2
- Lot size:
- 0.16 Acres
- Year built:
- 2001
- Baths:
- 2.00
- MLS#:
- 6787899
ADDITIONAL INFORMATION
Welcome to The Grand where you only need to be 45 years old to live the Resort Lifestyle. Nestled in the heart of Surprise, Arizona, this beautifully maintained 2 bedroom, 2 bath home is your gateway to luxury living in this sought after community. As a resident of The Grand, you'll have access to world-class amenities, including: Four championship golf courses, State-of-the-art fitness centers, Resort-style pools and spas, Tennis, pickleball, and bocce courts, Social clubs, art studios, and endless activities. Located just minutes from shopping, dining, and the stunning beauty of the Arizona desert, this home isn't just a place to live—it's a place to thrive. Step inside to find an open floor plan,a kitchen with updated appliances and flooring in all the right places. This home is designed for relaxation. Updated features of this home include a New HVAC unit, new water heater, garbage disposal, garage door opener, flooring and 2 tons of rock. Outside, your private backyard oasis is ideal for morning coffee or evening gatherings, all while enjoying the serene desert landscape. Schedule your private tour today and see why so many love calling The Grand home!
- Type:
- Single Family
- Sq.Ft.:
- 2,732
- Status:
- Active
- Beds:
- 2
- Lot size:
- 0.24 Acres
- Year built:
- 1998
- Baths:
- 3.00
- MLS#:
- 6787903
ADDITIONAL INFORMATION
Welcome To Your Dream Home Overlooking The #8 Green of Granite Falls South Golf Course! This Stunning Property Features 10-Foot Ceilings, Cherry Cabinetry, Granite Counter Tops; Travertine Flooring, Decor, Wolfe, And Bosch Kitchen Appliances, Wine Cooler, Planation Shutters, Electric Kitchen Blind, Shelves that Slide, Large Walk-In Pantry, Security Door In Main Bedroom To Patio, Sitting Room in Main Bedroom, Guest Bedroom With Private Bath, Expanded Paver Patio With Knee High Wall, Outside Kitchen, Gas Firepit, Water Feature With Mood Lighting, Fruit Trees; Vacation Mailbox, Whole House Water Treatment System, Roof Replaced In 2021, and Two Air Conditioners and Two Furnaces Replaced In 2019. Transfers Furnished. This Grand Home Is Luxury Living At Its Finest! ALL FURNITURE EXCLUDING ART WORK WILL TRANSFER TO BUYER AT NO MONETARY VALUE.
- Type:
- Other
- Sq.Ft.:
- 1,072
- Status:
- Active
- Beds:
- 2
- Lot size:
- 0.06 Acres
- Year built:
- 2007
- Baths:
- 2.00
- MLS#:
- 6787570
ADDITIONAL INFORMATION
Looking for an amazing home in sunny Arizona? Check out this light and bright snugglewide mobile home where you OWN YOUR OWN LAND! Come experience serenity in the cozy outdoor living area graced with the perfect mix of sun and shade. Entertain guests while cooking outside in your Arizona kitchen with a beautifully tiled built-in BBQ, area. The 2-story shed/workshop has plenty of storage space and an upstairs perfect for an occasional guest. The kitchen and dining area has plenty of natural lighting. Happy Trails RV Resort has numerous clubs and activities for an active adult lifestyle. With 4 pools, 7 jacuzzies, a dog park, pickleball, tennis, bike paths and more; you will never be bored or lack friends and fun!
- Type:
- Single Family
- Sq.Ft.:
- 1,884
- Status:
- Active
- Beds:
- 3
- Lot size:
- 0.2 Acres
- Year built:
- 2019
- Baths:
- 3.00
- MLS#:
- 6786575
ADDITIONAL INFORMATION
Don't miss your chance to own this stunning home that effortlessly blends charm and practicality. This upgraded single-story layout features 3 spacious bedrooms, a versatile den/office, and 2.5 well-appointed bathrooms. The property includes a 3-car tandem garage and a remarkable 47-foot RV garage, providing plenty of room for all your vehicles, recreational toys, and outdoor gear. Inside, you'll find a thoughtfully designed split floor plan with a convenient storage nook leading to the garage. The chef-inspired kitchen boasts elegant granite countertops, high-end stainless steel appliances, an electric cooktop, and a walk-in pantry—perfect for culinary enthusiasts. Unwind after a busy day in your private backyard oasis, complete with a custom pool and jacuzzi surrounded by stylish
- Type:
- Single Family
- Sq.Ft.:
- 2,230
- Status:
- Active
- Beds:
- 3
- Lot size:
- 0.19 Acres
- Year built:
- 2007
- Baths:
- 2.00
- MLS#:
- 6787688
ADDITIONAL INFORMATION
YOU HAVE FOUND THE ONE! This lovely 2230sf single story home offers so much! This open floorplan provides both formal & informal living space, three full bedrooms PLUS den/office, AND a great room: family rm, kitchen & breakfast rm! The greatrm brings the family together in one open space while cooking or enjoying evenings together!! The island kitchen has lots of cabs, SS appls inc french door refrig & a breakfast bar for afternoon homework! Spacious primary bedrm is split & private. Ensuite primary bath offers a garden tub & step-in shower, BIG walk-in closet. The fully fenced backyard is accessed from both the kitchen and primary bedrm. Artificial turf, mature plants & trees offer a quiet oasis! Roomy 3 CAR GARAGE has cabinets, extra outlets. RV GATE. FULLY OWNED SOLAR to save $$!
- Type:
- Single Family
- Sq.Ft.:
- 1,866
- Status:
- Active
- Beds:
- 3
- Lot size:
- 0.12 Acres
- Year built:
- 2003
- Baths:
- 3.00
- MLS#:
- 6787734
ADDITIONAL INFORMATION
Discover the perfect blend of comfort and style in this spacious 3-bedroom, 2.5-bath home featuring an open floor plan with nearly 1,900 sq ft of living space- designed for entertaining. The island kitchen flows seamlessly into the living and dining areas. The master suite boasts a walk-in closet and private bath. A versatile loft adds extra living space. Enjoy the huge backyard with a covered patio, ideal for gatherings or relaxation. Complete with a 2-car garage, this home is move-in ready! Legacy Parc is a terrific Surprise community with lots of parks and walking trails, close to great restaurants, entertainment and excellent schools. A must see!
- Type:
- Single Family
- Sq.Ft.:
- 2,455
- Status:
- Active
- Beds:
- 5
- Lot size:
- 0.22 Acres
- Year built:
- 2018
- Baths:
- 3.00
- MLS#:
- 6787673
ADDITIONAL INFORMATION
Beautifully stunning 5-bedroom, 3-bathroom single level newer built surprise home. This home has upgrades throughout including marble floor throughout with no carpeting, upgraded baseboards, 9' ceilings and archways throughout, upgraded doors, fixtures window blinds and ceiling fans. This open floor plan home has a large living room and formal dining area with access easy access to the backyard patio. Stunning kitchen features granite countertops, tile backsplash, breakfast bar, upgraded soft-close cabinets, large island, separate walk-in pantry, gas range, dishwasher and refrigerator.
- Type:
- Single Family
- Sq.Ft.:
- 3,020
- Status:
- Active
- Beds:
- 4
- Lot size:
- 0.14 Acres
- Year built:
- 2018
- Baths:
- 3.00
- MLS#:
- 6787592
ADDITIONAL INFORMATION
Stunning, Move-In-Ready Two-Story Home with 4 Bedrooms, 3 Bathrooms, and an Open Floor Plan in the Heart of Surprise! This beautifully maintained home offers a perfect blend of space, style, and functionality. Featuring a spacious den/office, large lot, and RV gate, this property is ideal for both work and play. Located in a fantastic neighborhood, just a short walk to several community parks, you'll love the convenience and peaceful surroundings. Upon entry, you'll be greeted by a welcoming mudroom and a bright, open layout that flows seamlessly into the dining and family rooms. The upgraded vinyl flooring adds a modern touch and extends throughout the main living areas. The kitchen is a chef's dream, complete with plenty of upgraded cabinets, granite countertops, stainless
- Type:
- Single Family
- Sq.Ft.:
- 1,961
- Status:
- Active
- Beds:
- 3
- Lot size:
- 0.08 Acres
- Baths:
- 3.00
- MLS#:
- 6787415
ADDITIONAL INFORMATION
MLS #6787415 Feburary Completion! The Plan CC-RM4 is a spacious 2-story design, offering 1,961 sq. ft. of living space with 3 bedrooms, 2.5 bathrooms, a loft, and a 2-car garage. As the largest floor plan at Avila at Rancho Mercado, it provides ample room for comfort and style. The inviting front porch is perfect for relaxing with neighbors and loved ones. Inside, the expansive foyer offers multiple pathways—to the powder room, stairs, garage, or the open-concept kitchen, dining, and great room. Upstairs, you'll find all the bedrooms, a full bathroom for the secondary bedrooms, and a versatile loft. The roomy primary suite features a private bathroom with a split tub and shower, dual vanities, and a spacious walk-in closet. Welcome to your new home! Structural options include: super shower at primary.
- Type:
- Single Family
- Sq.Ft.:
- 2,387
- Status:
- Active
- Beds:
- 4
- Lot size:
- 0.15 Acres
- Year built:
- 2018
- Baths:
- 3.00
- MLS#:
- 6787385
ADDITIONAL INFORMATION
Welcome to this stunning Hassayampa model, a spacious 2,387 square foot home that perfectly blends comfort and style. This beautiful property features stunning sunset views with four generously sized bedrooms, each with walk-in closets offering plenty of storage space. With three bathrooms and a versatile den, this home has all the room you need for modern living. The open-concept layout is perfect for entertaining, with a large great room, dining area, and kitchen that boasts a conversation island - ideal for casual gatherings. The kitchen is a chef's dream, featuring 42-inch upper cabinets with upgraded crown molding in a rich twilight stain, a stylish subway tile backsplash, moon white granite countertops, and sleek stainless steel appliances. Retreat to the luxurious master suite, where you'll enjoy a relaxing bay window, an expansive walk-in closet, and a spa-like bathroom with a separate tub and shower. Throughout the home, you'll find upgraded carpet in the bedrooms and beautiful 12 x 24 tile flooring in all the common areas. Additional upgrades include two-tone paint, a garage service door, pre-plumbed soft water loop, and a gas stub for your BBQ. The whole-home exhaust fan, brand new carpeting, and meticulous maintenance add to the appeal of this exceptional home. With thoughtful touches and designer finishes, this home is ready to welcome you.
- Type:
- Single Family
- Sq.Ft.:
- 1,696
- Status:
- Active
- Beds:
- 3
- Lot size:
- 0.14 Acres
- Year built:
- 2003
- Baths:
- 2.00
- MLS#:
- 6787316
ADDITIONAL INFORMATION
Beautiful and well-cared for home on a serene cul-de-sac lot of a 55+ Community! The interior greets you with an ample living room that provides endless entertainment possibilities, neutral color paint/tile/carpet for easy care, and vaulted ceilings that make entertaining a breeze. Delightful eat-in kitchen includes a HUGE center island with a breakfast bar, a pantry, a skylight, gorgeous granite counters, mosaic backsplash, lovely cabinets, and black matching appliances. You'll love the main bedroom boasting sliding glass doors to the backyard and a ensuite with a walk-in closet and a dual sink vanity. Blinds/ceiling fans thru out. In the backyard, relax under the full-length covered patio. This gated community offers a pool, clubhouse, tennis courts, and more. You won't be disappointed
- Type:
- Single Family
- Sq.Ft.:
- 1,603
- Status:
- Active
- Beds:
- 3
- Lot size:
- 0.13 Acres
- Year built:
- 2003
- Baths:
- 2.00
- MLS#:
- 6787152
ADDITIONAL INFORMATION
Beautiful updated 3 bedroom 2 bath home with new flooring and paint. Den offers a potential 4th bedroom. Home has a zero grade primary shower. Great open split floor plan. Solar on the home. Large grassy area with covered patio. Easy access to schools and parks. Close to all the new shopping area in Surprise.
- Type:
- Single Family
- Sq.Ft.:
- 1,794
- Status:
- Active
- Beds:
- 3
- Lot size:
- 0.07 Acres
- Baths:
- 3.00
- MLS#:
- 6787400
ADDITIONAL INFORMATION
MLS#6787400 October Completion! The Plan CC-RM3 at Avila at Rancho Mercado is a delightful 2-story home offering 1,794 sq. ft. of living space, featuring 3 bedrooms, 2.5 bathrooms, and a 2-car garage. The inviting front porch is perfect for savoring your morning coffee or engaging in friendly conversations with neighbors. Inside, you'll find a seamless open-concept layout that combines the great room, dining area, and kitchen, making it ideal for cooking, entertaining, and staying connected with loved ones. The 2-car garage is conveniently situated near the powder room and stairs. On the upper level, the home boasts 3 bedrooms, a full bathroom with double vanity sinks, and a generous primary suite. The primary bath is designed for relaxation, featuring a marble super shower, double vanity sinks, and a walk-in closet. Structural options added: Super shower at owner's bath, and additional sink at bath 2.

Information deemed reliable but not guaranteed. Copyright 2024 Arizona Regional Multiple Listing Service, Inc. All rights reserved. The ARMLS logo indicates a property listed by a real estate brokerage other than this broker. All information should be verified by the recipient and none is guaranteed as accurate by ARMLS.
Surprise Real Estate
The median home value in Surprise, AZ is $435,000. This is lower than the county median home value of $456,600. The national median home value is $338,100. The average price of homes sold in Surprise, AZ is $435,000. Approximately 68.2% of Surprise homes are owned, compared to 21.06% rented, while 10.74% are vacant. Surprise real estate listings include condos, townhomes, and single family homes for sale. Commercial properties are also available. If you see a property you’re interested in, contact a Surprise real estate agent to arrange a tour today!
Surprise, Arizona has a population of 141,875. Surprise is more family-centric than the surrounding county with 31.61% of the households containing married families with children. The county average for households married with children is 31.17%.
The median household income in Surprise, Arizona is $76,623. The median household income for the surrounding county is $72,944 compared to the national median of $69,021. The median age of people living in Surprise is 41.7 years.
Surprise Weather
The average high temperature in July is 105.5 degrees, with an average low temperature in January of 42.2 degrees. The average rainfall is approximately 9.2 inches per year, with 0.1 inches of snow per year.

