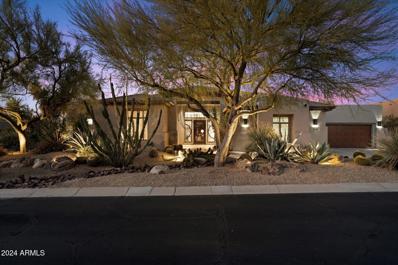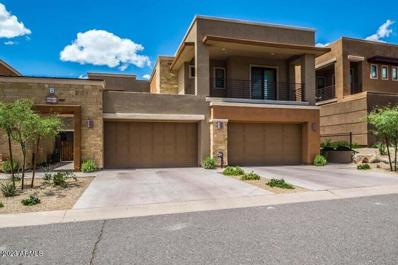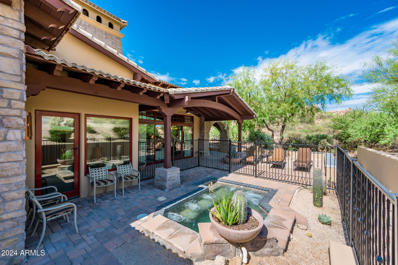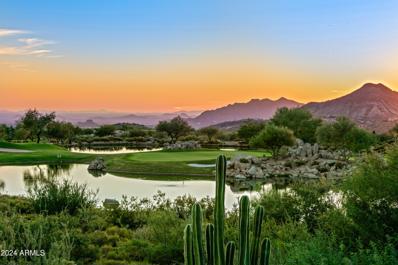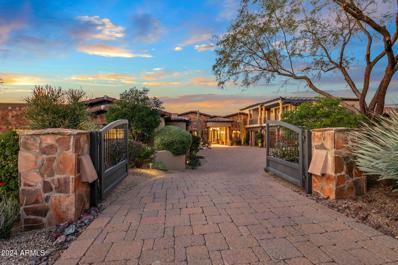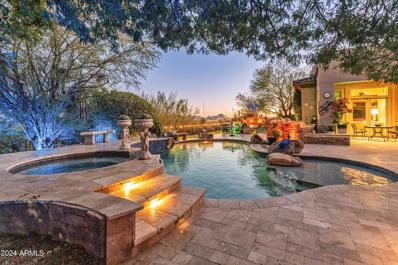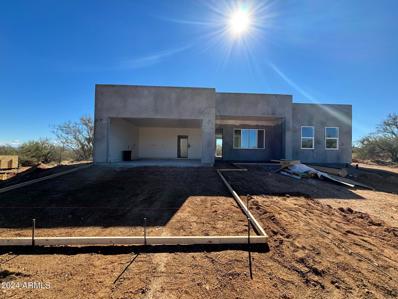Scottsdale AZ Homes for Sale
$1,630,000
9598 E SOUTHWIND Lane Scottsdale, AZ 85262
- Type:
- Single Family
- Sq.Ft.:
- 3,176
- Status:
- Active
- Beds:
- 3
- Lot size:
- 0.32 Acres
- Year built:
- 2002
- Baths:
- 3.00
- MLS#:
- 6786391
ADDITIONAL INFORMATION
Experience luxury living in the sought-after Fairways at Troon North! A stunning custom iron glass door welcomes you to this 3-bedroom, 3-bathroom residence featuring an updated floor plan, masterfully redesigned to create an open concept layout that combines both style and functionality. The gourmet kitchen is equipped with Bosch stainless steel appliances, a GE Monogram refrigerator and cooktop, Dacor wine coolers, and an under-counter Wolf microwave. The light and bright great room boasts large windows that flood the space with natural light, complementing the beautiful finishes found throughout the home. The office is tastefully appointed with custom built-in bookcases and cabinetry. The spacious primary suite offers a tranquil escape with an en-suite bathroom and sliding glass doors leading to the backyard oasis. Outside, enjoy the beautifully upgraded backyard that is perfect for entertaining or relaxing in style with a patio pergola, misters, Sedona Lynx grill with built-in seating, a cozy stone fireplace, outdoor lighting, and lush vegetation that creates privacy. Located in the heart of Troon North, minutes from Troon North Golf Club, Tom's Thumb Trailhead, and a variety of dining and retail options, this home offers unparalleled luxury in one of Scottsdale's most desirable communities.
- Type:
- Townhouse
- Sq.Ft.:
- 2,917
- Status:
- Active
- Beds:
- 3
- Lot size:
- 0.06 Acres
- Year built:
- 2005
- Baths:
- 3.00
- MLS#:
- 6786238
ADDITIONAL INFORMATION
Full time Villa available in a perfect resort lifestyle residence club. Your villa comes impeccably furnished and finished with premium appliances by Wolf and Subzero, private pool, gas fireplaces, fully outfitted kitchen and state of the art electronics. The clubhouse staff includes full concierge service, gourmet chef, wine cellar, barman, and more to make each of your stays hassle free and exactly how you want it.
- Type:
- Single Family
- Sq.Ft.:
- 1,496
- Status:
- Active
- Beds:
- 3
- Lot size:
- 1 Acres
- Year built:
- 2024
- Baths:
- 2.00
- MLS#:
- 6785950
ADDITIONAL INFORMATION
3Bed/2Bath Home in rural North Scottsdale w/ Amazing Desert Views! Only one year old! NO HOA! Home includes 2 car garage, living room, beautiful kitchen, 3 beds, 2 baths, wood flooring, ceiling fans and backyard. Master bedroom inc walk-in closet, bathroom w/ walk-in shower, double sinks and beautiful vanity space. Kitchen inc breakfast bar, pantry, double-door fridge, electric stove, dishwasher and built-in microwave. Tile throughout. Includes septic tank, hauled water, tank, and has Epcor Water Rights! Near Golf, Hiking, Horseback Riding Trails, and Fountain Hills.
- Type:
- Townhouse
- Sq.Ft.:
- 2,627
- Status:
- Active
- Beds:
- 3
- Lot size:
- 0.06 Acres
- Year built:
- 2014
- Baths:
- 3.00
- MLS#:
- 6785796
ADDITIONAL INFORMATION
Upgraded to the nines; more so than the models! Over $140,000 in upgrades including an Elevator, 2 master Suites connection to balconies, Stunning hardwood flooring, upgraded appliance package, cabinetry, granite, electrical fixtures and wiring, tile work, multi-panel pocket slider, custom window treatments with remotes, and patio fire place. AMAZING SUNSETS with stunning views of Pinnacle Peak and Troon Mountain, a truly spectacular setting!!!!
$1,400,000
15406 E CAVEDALE Drive Scottsdale, AZ 85262
- Type:
- Single Family
- Sq.Ft.:
- 3,304
- Status:
- Active
- Beds:
- 4
- Lot size:
- 1 Acres
- Year built:
- 2005
- Baths:
- 4.00
- MLS#:
- 6785823
ADDITIONAL INFORMATION
Resort style living at its best! This quality constructed home offers peaceful privacy, as one of only 8 luxury properties in this private gated enclave located in North Scottsdale. Enjoy open concept living space with 20 ft ceilings and formal dining. Custom finishes throughout include upgraded kitchen appliances, knotty alder wood cabinets and doors, granite counter tops and stone accent. The extra large breakfast bar along with eat in kitchen provide wonderful space for entertaining. Oversized back patio offers access to the resort-style backyard with heated pool, spa, boulder waterfall, putting green and play area. Stunning panoramic views, along with direct access to the adjacent 22,000-acre McDowell Mountain Park makes this home the perfect fit for one looking to escape the hustle and bustle of city life, but still enjoy the upscale dining, golf and shopping North Scottsdale has to offer.
$3,895,000
10119 E HORIZON Drive Scottsdale, AZ 85262
- Type:
- Single Family
- Sq.Ft.:
- 4,128
- Status:
- Active
- Beds:
- 4
- Lot size:
- 1.02 Acres
- Year built:
- 1997
- Baths:
- 5.00
- MLS#:
- 6785085
ADDITIONAL INFORMATION
Welcome to 411 Eagle Feather, a beautifully updated custom home on the 3rd hole of Desert Mountains Renegade Golf Course. This home offers contemporary design and stunning views, all with ZERO interior steps. The south-facing outdoor space is perfect for desert living, capturing year-round sunshine and offering panoramic views of the golf course, mountains, sunsets, and city lights. Entertain with ease, whether by the pool and spa, around the firepit, or in the outdoor kitchen featuring multiple grills, a cooktop, fridge, and an island with built-in seating. Inside, the heart of the home is the spacious kitchen and great room, which seamlessly flows to the outdoor living areas through pocketing glass doors. The chefs kitchen is equipped with updated cabinetry, a large island, Wolf/Subzero appliances, an oversized pantry, and a pass-through window to the courtyard firepit. The split floor plan includes a private master suite, two guest ensuites in the main home, and a detached casita with its own living space and full ensuite ideal for longer-term guests. An oversized three-car garage provides ample space for your outdoor adventures. Located in the exclusive Desert Mountain community, this home is just minutes from the new Renegade Clubhouse for golf and dining, as well as the Sonoran Club for pickleball, tennis, and fitness. With seven golf courses, seven clubhouses, ranch amenities, and scenic trails bordering the Tonto National Forest, Desert Mountain offers a lifestyle unlike any other. Close proximity to main gate allows for easy access to all of Scottsdale, Carefree and Cave Creek. This home is more than just a place to liveits a sanctuary where elegance, comfort, and the desert landscape come together.
$4,800,000
10023 E FILAREE Lane Scottsdale, AZ 85262
- Type:
- Single Family
- Sq.Ft.:
- 5,411
- Status:
- Active
- Beds:
- 5
- Lot size:
- 0.83 Acres
- Baths:
- 6.00
- MLS#:
- 6785079
ADDITIONAL INFORMATION
Golf Membership Available- We are thrilled to announce the commencement of construction on this extraordinary custom home. Receive your full golf membership immediately and enjoy the opportunity to make your selections on finishes —move-in ready in just nine months. Crafted by esteemed builders, Black Stone Development, in collaboration with Graffin Design, this residence promises to be a contemporary masterpiece within the prestigious Desert Mountain community. Highlighted features of the main home include a spacious great room seamlessly connected to a formal dining area, an opulent chef's kitchen, 4 bedrooms, and 4 ½ baths. Ascending to the second level, you'll find a versatile study/lounge, a flex exercise room (with closet space, doubling as a potential 5th bedroom), and an expansive roof deck off. Additionally, a separate casita with a full bath ensures privacy for both homeowners and guests alike. Step into the ultimate outdoor retreat, complete with a magnificent pool and spa, multiple fire pits, serene water features, an outdoor kitchen, and charming patios that perfectly encapsulate the quintessential Arizona lifestyle. Car enthusiasts will appreciate the four-car garage, supplemented with ample storage space. Every detail of this home has been meticulously planned to enhance your living experience. Early buyers will have the unique opportunity to provide input on customization and select interior finishes to tailor the home to their preferences. Don't miss out on this exceptional opportunity to own a piece of Desert Mountain luxury living. Golf membership available at increased price.
- Type:
- Single Family
- Sq.Ft.:
- 2,468
- Status:
- Active
- Beds:
- 4
- Lot size:
- 1 Acres
- Year built:
- 2016
- Baths:
- 2.00
- MLS#:
- 6784884
ADDITIONAL INFORMATION
Water, Water , Water!!! Discover the perfect blend of luxury, and serene desert living in this stunning home. Nestled on a picturesque 1-acre lot in North Scottsdale, this home boasts breathtaking mountain views, a private well (no shared water), and a host of high-end upgrades throughout. Step inside to an open floorplan featuring vaulted ceilings, modern paint, and upgraded ceramic tile flooring in all the right places. The kitchen is a chef's dream, showcasing cutting-edge staggered knotty cabinets, modern granite countertops, stainless steel appliances, and a spacious walk-in pantry. The expansive layout flows effortlessly into the great room, centered around a cozy fireplace—perfect for gathering with family and friends.The master split floor-plan offers a private retreat, complete with a large walk-in closet, a 36'' high dual-sink granite vanity, and a separate tub and shower with exquisite tile surrounds. Additional bedrooms are well-appointed, near the large laundry room w/sink and steps away from the guest-bathroom. Not to mention the bonus den provides flexible space for a home office or playroom. Convenience and functionality are key offering 2x6 construction, and energy-efficient low-E dual-pane windows. Outdoor living is enhanced by front and rear covered patios, providing perfect spots to relax or entertain while enjoying the desert views.Car enthusiasts will appreciate the side-entry, extended-length 4-car garage and RV parking. The beautifully landscaped lot is adorned with over 25 fruit trees, lush grassy areas, and paved roads leading to this private sanctuary. With its tile roof, security system, and countless thoughtful upgrades, this home offers a rare opportunity to experience North Scottsdale living at its finest. Make this desert oasis your own!
- Type:
- Townhouse
- Sq.Ft.:
- 3,014
- Status:
- Active
- Beds:
- 3
- Lot size:
- 0.06 Acres
- Year built:
- 2005
- Baths:
- 3.00
- MLS#:
- 6784713
ADDITIONAL INFORMATION
The perfect resort lifestyle awaits you at The Rocks Luxury Residence Club offering equity ownership in a 1/7th fractional share (not a timeshare). Owner's share allows reservations of both three and four bedroom villas. Your villa has been recently updated and comes furnished and finished with premium appliances including Wolf and Subzero, private plunge pool, gas fireplaces, fully outfitted kitchens and state-of-the-art electronics.The clubhouse staff includes full concierge services, complimentary continental grab and go breakfast, all day menu service available from 7am to 6pm, fitness facility, swimming pools, massage treatment rooms and so much more, to make each time you stay feel like you are living at a resort!
$6,995,000
10755 E STONEY Lane Scottsdale, AZ 85262
- Type:
- Single Family
- Sq.Ft.:
- 5,812
- Status:
- Active
- Beds:
- 4
- Lot size:
- 0.48 Acres
- Year built:
- 1992
- Baths:
- 6.00
- MLS#:
- 6784219
ADDITIONAL INFORMATION
Golf Membership Available- Contemporary Desert Oasis with Unmatched Panoramic Views nestled within Desert Mountain's most coveted enclave, the prestigious lakeside ''Gold Coast''. This modern masterpiece offers elevated Southern to Northwestern panoramic views, capturing the beauty of mountain ranges, vibrant sunsets, serene water features, golf courses, and vast starry night skies. Originally built in 1992 and impeccably remodeled by renowned Manship Homes from 2015 to 2019, this home was further enhanced in 2022 with the addition of a stylish guest casita or private office/den. The home's contemporary architecture is showcased through clean lines, sharp angles, and a masterful use of stone, wood, metal, and glass, creating a perfect balance of style and functionality. The open floor pla flows seamlessly, starting with the Great Room featuring a floor-level fireplace, an intimate office alcove, and a spacious dining area. At the heart of the home lies the chef's kitchen, bathed in natural light from six skylights. This kitchen is a haven for entertaining, featuring a generous island with bar seating, a temperature-controlled 240-bottle wine wall, and an adjacent den complete with a wet bar and cozy floor-level fireplace. Both living areas showcase expansive floor-to-ceiling sliding doors that invite the outdoors in, creating a harmonious blend of indoor and outdoor living. The split-floor plan ensures privacy for the luxurious primary suite, which impresses with a double-door entry, a dropped and illuminated ceiling detail, and a see-through fireplace connecting to the spa-inspired bath. The suite also includes a glass slider wall system opening to the patio. The spa bath features an oversized soaking tub with fireplace views, a picture window, double vanity with integrated sinks, a steam shower, and a spacious designer closet. From the primary suite, access the rooftop deck directly for a tranquil escape with unmatched views of the surrounding landscape. On the opposite side of the home, two beautifully designed guest ensuites offer serenity, each with double-door entries and modern ensuite baths featuring linear vanities and floor-level walk-in showers. One guest suite also enjoys patio access, enhancing the guest experience. Two additional powder baths, each with floating vanities, add convenience and elegance to the home's layout. The outdoor living space is a stunning visual showcase of Southwestern beauty, featuring a negative-edge pool with an in-pool spa, terraced hillside patios with conversation areas, sunning decks, an outdoor grilling station, and alfresco dining areas. A ground-level linear firepit and a walk-in snail outdoor shower complete the exquisite exterior amenities. The private entrance casita is a world of its own, equipped with a full kitchen, including bar seating with own refrigerator, freezer, microwave, cooktop, dishwasher, and laundry facilitiesmaking it ideal for long-term guests or a private office suite with living space and separate bedroom. Throughout the home, attention to detail is evident with custom contemporary slab cabinetry, oak plank and stone flooring, slab stone countertops with 4" mitered edges, Smart Home technology and a whole-home entertainment system elevate this property to the pinnacle of modern living. Positioned mid-mountain, this home offers easy access to all of Desert Mountain's world-class amenities, including seven golf courses, seven clubhouses, tennis and pickleball courts, over 20 miles of hiking trails bordering the Tonto National Forest, and a short distance to the back gate for convenient access to nearby towns. Experience unparalleled desert living in this one-of-a-kind retreat, where luxury, nature, and modern design converge in Desert Mountain's most distinguished address.
- Type:
- Single Family
- Sq.Ft.:
- 9,471
- Status:
- Active
- Beds:
- 5
- Lot size:
- 1.01 Acres
- Year built:
- 2007
- Baths:
- 9.00
- MLS#:
- 6784147
ADDITIONAL INFORMATION
FULL GOLF MEMBERSHIP IS AVAILABLE subject to the club bylaws and membership approval. This gated mediterranean style masterpiece has multiple high-end finishes, including numerous architectural details, recessed lighting, & brick details. Great entertaining home w/ large walk-behind full bar area & temperature-controlled wine room strategically placed between the kitchen, great room, and dining areas. The home has 5 bedrooms, 6 full baths, & 3 half baths. Included in that count is a detached 2-room casita w/ kitchenette and stacked W/D. The 2 oversized 2-car garages make this home perfect for the car enthusiasts. Other features include an elevator, home theater, office, & game room w/ an additional wet bar. The luxurious primary suite bath has plenty of storage & a steam shower. The outdoor living space includes 2 covered BBQ areas and room for both dining & lounging areas. Furniture is available under separate Bill of Sale.
$5,185,000
40523 N 102ND Place Scottsdale, AZ 85262
- Type:
- Single Family
- Sq.Ft.:
- 6,100
- Status:
- Active
- Beds:
- 4
- Lot size:
- 1.65 Acres
- Year built:
- 1997
- Baths:
- 5.00
- MLS#:
- 6776164
ADDITIONAL INFORMATION
Golf Membership Available - Nestled in one of Desert Mountain's most coveted villages, this exceptional residence rests at the end of a quiet cul-de-sac on a premier lot overlooking fairway 1 of Cochise Golf Course, walk on a private path to the club house. The home provides sweeping mountain vistas, huge sunsets and unmatched privacy. Thoughtfully designed, the interior offers a gourmet kitchen with dining, a grand living room with large picture window and breathtaking views, a formal dining room, and a luxurious primary suite featuring dual master baths—each with its own private sitting area and walk-in closet. 2 additional ensuite bedrooms and a separate guest casita offers its own living room, kitchenette, large bedroom, and bathroom, perfect for visitors. Outdoor living is unparalleled, with a shaded patio and gas fireplace, stunning views, a pool, spa, and built-in BBQ. A generous three-car garage completes the home, all just moments from the Desert Mountain gate and Sonoran Club. Some furnishing may be available through a separate bill of sale. A transferrable GOLF MEMBERSHIP is available to transfer via a separate purchase through the Desert Mountain Club. 30 day minimum application review and acceptance is required. Embrace the Desert Mountain lifestyle with world-class amenities, stunning natural beauty, and the privacy of a prestigious community. Make this your full-time residence or the ultimate vacation getaway.
- Type:
- Single Family
- Sq.Ft.:
- 2,716
- Status:
- Active
- Beds:
- 3
- Lot size:
- 1 Acres
- Year built:
- 2024
- Baths:
- 3.00
- MLS#:
- 6783333
ADDITIONAL INFORMATION
Welcome to your dream home! This stunning new construction, just purchased this year, features an open floor plan filled with natural light and breathtaking mountain views. High ceilings, a spacious great room, and a chef's kitchen make it perfect for entertaining. Three luxurious ensuite bedrooms offer a private retreat, while the expansive bonus room is ideal for a home office, theater, or fitness studio. Set on a serene acre with no HOA restrictions, the property offers endless possibilities to create your own outdoor oasis. Enjoy the freedom to design your ideal space while taking in the beauty of Arizona's desert landscapes. With a three-car garage and room for all your toys, this home is more than a place to live, it's a lifestyle of freedom and endless potential.
- Type:
- Single Family
- Sq.Ft.:
- 2,435
- Status:
- Active
- Beds:
- 3
- Lot size:
- 1.01 Acres
- Year built:
- 2005
- Baths:
- 2.00
- MLS#:
- 6782963
ADDITIONAL INFORMATION
North Scottsdale living! Horses, toys, privacy,and SPACE! Nestled on an oversized 1 acre lot and featuring a natural desert landscape, 2 car garage, and paver walkway! Inside you will find spacious dining & living areas w/concrete floors, high ceilings, an entertainment niche, a warm fireplace, and neutral palette throughout. Hone your cooking skills in this gourmet kitchen, comprised of wood cabinetry w/crown molding, a pantry, quartz counters, built-in appliances, pendant lighting, a breakfast nook, and a peninsula complete w/a breakfast bar. The primary bedroom showcases private outdoor access, a walk-in closet, and a lavish ensuite w/dual sinks & a garden tub. French doors open up to a cozy den perfect for an office! Backyard is amazing for entertaining and families. Must see home! Lastly, the expansive backyard includes a covered patio, a sparkling blue pool, and a pen for horses! Don't wait any longer, act now!
- Type:
- Single Family
- Sq.Ft.:
- 4,873
- Status:
- Active
- Beds:
- 4
- Lot size:
- 0.24 Acres
- Year built:
- 2021
- Baths:
- 5.00
- MLS#:
- 6783715
ADDITIONAL INFORMATION
Fully Furnished - turn key ready! Contemporary luxury residence built by Cullum Homes located in the 24/7 guard gated, highly desirable community of Seven Desert Mountain® This two-story Cactus Cove home features 4 bedrooms, 4 bathrooms and 1 powder room. The front entry is located behind a beautiful gated private courtyard with an elegant glass door entry. Greeted by a gorgeous great room area with soaring ceilings and a floor to ceiling stacked stone fireplace showpiece focal point. The great room flows seamlessly into the kitchen and opens to the covered patio area with a private pool and stunning mountain views! The chef's kitchen features Sub-Zero and Wolf appliances, handcrafted cabinetry, a large center island and walk-in pantry. Five-burner gas cooktop, large walk-in pantry, and walk-in pantry. Five-burner gas cooktop, large walk-in pantry, and lots of storage. Located on the main floor for ease and convenience, sits the gorgeous master suite with a private exit to the backyard. The en-suite master bathroom features a private toilet room, soaking tub, dual vanities, and a walk-in shower. At the end of the master bathroom, you will find a fabulous walk-in closet with built-ins. This spaciously laid out split floor plan offers an additional bedroom with en-suite bath and walk-in closet on the main level. Also featured on this level is an office, formal dining area, and a powder room. On the second level you will find an expansive seating/loft area that you and your guests will certainly enjoy along with a view deck to show off the incredible mountain views. The second floor also includes two additional bedrooms both with en-suite bathrooms and walk-in closets and one offers access to a private deck. Private pool and spa in the back yard along with a steel ramada with a waterfall feature, great for your entertaining needs. Built-in BBQ area as well. Beautifully designed landscaping with a mixture of desert and grass to blend in with the golf course ambiance. Three car garage so one can store the cars plus a golf cart and all the sports toys. Home is equipped with the latest smart-home technology with full house automation available and is energy efficient. Homeowners at Seven Desert Mountain® will either become a lifestyle or golf member to the Desert Mountain Club, gaining access to its world-class amenities including the Sonoran Health and Fitness Spa, tennis complex, a plethora of hiking and biking trails, several luxurious clubhouses and restaurants, and additional private golf courses.
$2,300,000
38800 N 107TH Way Scottsdale, AZ 85262
- Type:
- Single Family
- Sq.Ft.:
- 5,216
- Status:
- Active
- Beds:
- 5
- Lot size:
- 0.77 Acres
- Year built:
- 2009
- Baths:
- 5.00
- MLS#:
- 6783067
ADDITIONAL INFORMATION
This remarkable desert dream is the epitome of luxury and style. Nestled on a coveted corner lot, this energy-efficient cul-de-sac home is truly a homeowner's dream. From the moment you step inside, you'll be captivated by the fine craftsmanship and thoughtful design that went into every detail. As you enter through the foyer, the travertine flooring and exposed ceiling beams create an ambiance of elegance and sophistication. The spacious living room is a cozy haven with a stone fireplace, pre-wired surround sound, and multi-slider glass doors that provide a one of a kind indoor-outdoor living experience. Here, you can entertain guests or simply unwind while enjoying the breathtaking views of the surrounding landscape. Prepare to be inspired in the remarkable kitchen, equipped with stainless steel appliances, granite counters, and a travertine backsplash. With an abundance of cabinets, crown molding, a walk-in pantry, and an island with a breakfast bar, this kitchen is a chef's paradise. The adjacent breakfast nook provides the perfect spot to enjoy your morning coffee while taking in the beauty of the courtyard. This extraordinary property also features a 5-car garage, a paver driveway, and a private courtyard where you can relax and rejuvenate. Additionally, the attached casita with 1 bedroom and 1 bath offers a versatile space that can be used as a guest suite, home office, or even a studio. Located in a special community, you'll have the convenience of being within golf cart distance from both the prestigious Desert Mountain and Mirabel country clubs. Enjoy world-class amenities, championship golf courses, and a vibrant social scene right at your fingertips. Don't miss your chance to own this exceptional home that combines timeless elegance with modern comfort. Your dream home awaits!
$1,100,000
13653 E ALOE VERA Drive Scottsdale, AZ 85262
- Type:
- Single Family
- Sq.Ft.:
- 3,025
- Status:
- Active
- Beds:
- 4
- Lot size:
- 1.67 Acres
- Year built:
- 2025
- Baths:
- 3.00
- MLS#:
- 6783334
ADDITIONAL INFORMATION
(UNDER CONSTRUCTION) New Construction desert home. This new build with NO HOA, MASSIVE open Kitchen & living room with high-end Cabinets, Quartz Countertops, 36'' Cooktop, Built-in Stainless Steel Microwave and double ovens, & upgraded flooring. The upgrades continue with a stunning Master Bathroom with a Freestanding Soaking Tub, Modern Shower and Beautiful Double Vanities, an oversized four car garage, RV Garage, private well and more!!! (pictures useed in this listing are of a previous project and represent what the home may look like).
- Type:
- Townhouse
- Sq.Ft.:
- 2,917
- Status:
- Active
- Beds:
- 3
- Lot size:
- 0.06 Acres
- Year built:
- 2003
- Baths:
- 3.00
- MLS#:
- 6782747
ADDITIONAL INFORMATION
The Rocks Club is a fractional ownership upscale community nestled into the hillside, next to the Four Seasons Resort. An exquisite resort lifestyle begins here with full concierge services including daily housekeeping, fitness center, massage rooms, continental breakfast, dining and lounge, pools and spa. The HOA pays for all fees including property taxes, insurance, roof repair/replacement, all utilities, pest control, and all maintenance. Each villa is tastefully and fully furnished. Every owner books each year their planned vacation weeks. Beyond those planned weeks, owners may have additional weeks, based on space availability. They also have access to vacation to other resorts in places like Mexico, Hawaii, Italy, Colorado, California, New York, Florida and other through the Timbers Resorts Reciprocity Program. At the Rocks, owners have access to both 3 and 4 bedroom villas.
$1,425,000
9588 E Preserve Way Scottsdale, AZ 85262
- Type:
- Single Family
- Sq.Ft.:
- 3,214
- Status:
- Active
- Beds:
- 4
- Lot size:
- 0.29 Acres
- Year built:
- 2000
- Baths:
- 5.00
- MLS#:
- 6773110
ADDITIONAL INFORMATION
Located on the Legend Trail Golf Course, this exceptional home boasts breathtaking mountain views and approximately $100K worth of recent improvements. The large open kitchen features granite countertops, a spacious island, and an eat-in area with direct access to the covered patio, heated pool/spa, & BBQ pit, perfect for entertaining and relaxation. The great room offers a cozy gas fireplace, built-in niche, and double sliding doors that lead to the beautifully upgraded backyard. The master suite includes direct access to the pool and spa, providing a private retreat. All bedrooms are ensuite, with one offering separate courtyard access and views of Pinnacle Peak and the surrounding desert. Located in the prestigious Legend Trails, recognized as one of the Top 100 Facilities by Golf Magazine and Best Places to Play by Golf Digest, this home is ideal for those seeking luxury and tranquility in an unparalleled golf community.
- Type:
- Single Family
- Sq.Ft.:
- 4,376
- Status:
- Active
- Beds:
- 4
- Lot size:
- 0.2 Acres
- Year built:
- 2019
- Baths:
- 5.00
- MLS#:
- 6777672
ADDITIONAL INFORMATION
Welcome to the pinnacle of luxury living at the Villas at Seven Desert Mountain, where bespoke design and modern lifestyle converge. This stunning contemporary masterpiece, boasting energy efficiency and elegant, open-concept design, offers the perfect turn-key experience for discerning buyers. Sold fully furnished, this home is ready for you to move in and start enjoying immediately. Spanning approximately 4,400 sq ft over two levels and complete with a private elevator, this residence is as functional as it is beautiful. It features an expansive great room with breathtaking golf course views, 4 spacious bedrooms, a versatile bonus room, and 4.5 opulent baths. The 4-car garage offers ample space and convenience, while the meticulously chosen furnishings and finishes add an extra layer of sophistication. Overlooking the exclusive Seven golf course, this property epitomizes resort-style living, combining luxury with ease. If you're seeking a fully furnished, turn-key home that effortlessly blends comfort and class, this is it.
- Type:
- Single Family
- Sq.Ft.:
- 4,710
- Status:
- Active
- Beds:
- 4
- Lot size:
- 0.98 Acres
- Baths:
- 6.00
- MLS#:
- 6782501
ADDITIONAL INFORMATION
Permits obtained from the City of Scottsdale. Exquisite upcoming spec home nestled within the gated Sonoran Sanctuary! This visionary residence is a testament to avant-garde design, crafted by the esteemed Victor Sidy, former dean of the Frank Lloyd Wright School of Design (Taliesin) in Arizona and Wisconsin. This contemporary home unfolds across 4,710 square feet of opulent living space, characterized by a sophisticated great room floor plan. The residence boasts 4 en-suite bedrooms strategically arranged in a split floor plan, complemented by 5 full bathrooms (including a convenient pool bath w/ a shower) and a chic half-bath powder room for guests. Three of the bedrooms enjoy exclusive access to a private patio, connected to a family room.
- Type:
- Single Family
- Sq.Ft.:
- 2,480
- Status:
- Active
- Beds:
- 3
- Lot size:
- 2.5 Acres
- Year built:
- 2000
- Baths:
- 3.00
- MLS#:
- 6782477
ADDITIONAL INFORMATION
Fabulous horse property on 2.5 acres which has a confirmed EPCOR Membership for SECURED WATER SUPPLY in the future!!! The home features an open & split floor plan w/ lots of natural light. Step into the charming great room with rustic ceiling logs and cozy fireplace. The large kitchen with ample cabinetry & granite counters, opens up to the family room & breakfast room which makes a great entertainment space. Eastern backyard exposure so you can capitalize on the gorgeous mountain views! If you are an outdoor enthusiast, you'll love all the hiking, biking & horseback riding in the Tonto National Forest. Starry skies, cooler temperatures, and a serene, quiet, location are awaiting you.
Open House:
Saturday, 1/11 12:00-3:00PM
- Type:
- Single Family
- Sq.Ft.:
- 4,562
- Status:
- Active
- Beds:
- 4
- Lot size:
- 0.49 Acres
- Year built:
- 2003
- Baths:
- 5.00
- MLS#:
- 6781819
ADDITIONAL INFORMATION
Welcome home to Privada, a highly sought after gated enclave adjacent to the Four Seasons Resort Scottsdale * This meticulously maintained custom single-level home offers 4 ensuite bedrooms * Intimate entry courtyard w/ gas fire-pit offers access to the main house and detached casita * Open great room offers massive sliding glass doors to both courtyard and the backyard w/ Troon Mountain and Pinnacle Peak views * South facing yard also features remodeled heated pool and spa, fireplace, built-in grill, covered patio, and complete privacy * Split master suite with sitting room & fireplace, dual vanities, and steam shower * Membership to the Four Seasons Pinnacle Club available, making you a permanent guest of Scottsdale's finest resort & all of its amenities (pools, spa, fitness, fine dining) just steps from your front door *
- Type:
- Single Family
- Sq.Ft.:
- 4,061
- Status:
- Active
- Beds:
- 4
- Lot size:
- 1.88 Acres
- Year built:
- 2006
- Baths:
- 4.00
- MLS#:
- 6781694
ADDITIONAL INFORMATION
Welcome to 36511 N Porta Nuova Road, an exquisite Scottsdale retreat blending modern elegance with Southwest charm, perfect for snowbirds or anyone seeking year-round desert warmth. Nestled in a prime Scottsdale location, this luxurious home places you minutes from world-class dining, upscale shopping, championship golf, and scenic hiking. Bask in panoramic views of the Sonoran Desert, where mountains, vibrant flora, and stunning sunsets surround you. Inside, the home offers grand spaces with soaring ceilings, sophisticated finishes, and a gourmet kitchen featuring premium appliances and custom cabinetry. Resort-style amenities abound, including a sparkling pool, spa, and lush gardens that make every day feel like a vacation. The primary suite provides a private oasis with a spa-like bath and a balcony capturing breathtaking desert vistas. Escape to Scottsdale's tranquil beauty and mild wintersschedule your private tour today and experience luxury desert living at its finest.
- Type:
- Single Family
- Sq.Ft.:
- 1,795
- Status:
- Active
- Beds:
- 4
- Lot size:
- 1.01 Acres
- Year built:
- 2024
- Baths:
- 2.00
- MLS#:
- 6781610
ADDITIONAL INFORMATION
Welcome home to your brand new 4 bedroom 2 bath 2024 new build! This spit open floor plan features quartz countertops, wood cabinets, custom tile showers and synthetic stucco finish. With NO HOA and an acre of land, your backyard is a blank canvas for outdoor serenity. This home is signed up with Epcor for water to ease your mind. Don't miss out on this great opportunity.

Information deemed reliable but not guaranteed. Copyright 2025 Arizona Regional Multiple Listing Service, Inc. All rights reserved. The ARMLS logo indicates a property listed by a real estate brokerage other than this broker. All information should be verified by the recipient and none is guaranteed as accurate by ARMLS.
Scottsdale Real Estate
The median home value in Scottsdale, AZ is $721,200. This is higher than the county median home value of $456,600. The national median home value is $338,100. The average price of homes sold in Scottsdale, AZ is $721,200. Approximately 55.98% of Scottsdale homes are owned, compared to 28.11% rented, while 15.91% are vacant. Scottsdale real estate listings include condos, townhomes, and single family homes for sale. Commercial properties are also available. If you see a property you’re interested in, contact a Scottsdale real estate agent to arrange a tour today!
Scottsdale, Arizona 85262 has a population of 238,685. Scottsdale 85262 is less family-centric than the surrounding county with 21.83% of the households containing married families with children. The county average for households married with children is 31.17%.
The median household income in Scottsdale, Arizona 85262 is $97,409. The median household income for the surrounding county is $72,944 compared to the national median of $69,021. The median age of people living in Scottsdale 85262 is 47.9 years.
Scottsdale Weather
The average high temperature in July is 104.3 degrees, with an average low temperature in January of 42.4 degrees. The average rainfall is approximately 10.5 inches per year, with 0 inches of snow per year.
