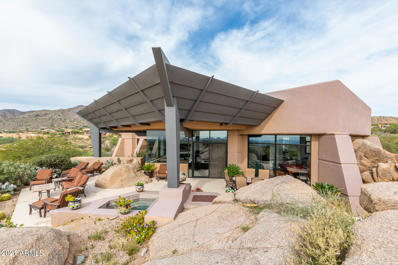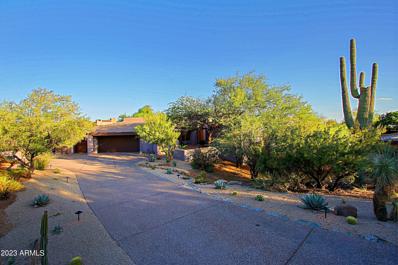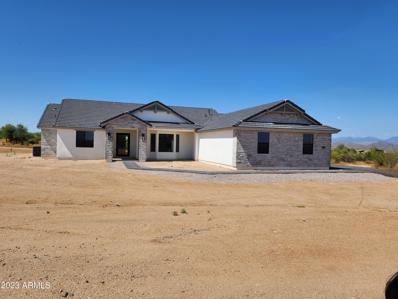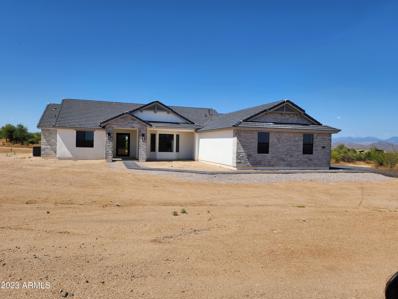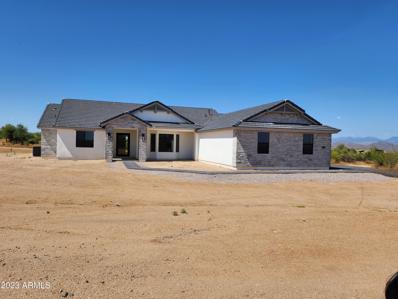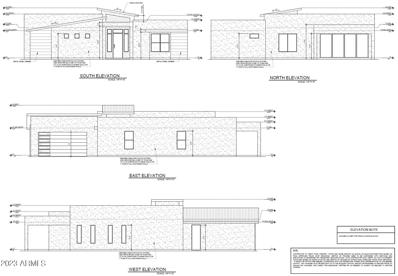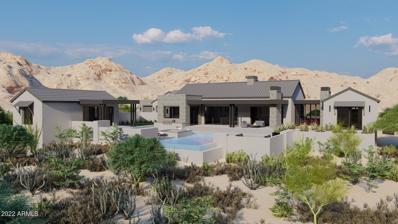Scottsdale AZ Homes for Sale
$4,995,000
36421 N 105TH Place Scottsdale, AZ 85262
- Type:
- Single Family
- Sq.Ft.:
- 5,208
- Status:
- Active
- Beds:
- 4
- Lot size:
- 0.86 Acres
- Year built:
- 2024
- Baths:
- 5.00
- MLS#:
- 6620771
ADDITIONAL INFORMATION
Pre-completion pricing! Framing is done, home completion Spring 2025! Right sized at 5208 feet, three bedrooms plus guest house and lots of covered outdoor patio area for modern desert living at Mirabel. Great room with soaring 16´ceilings, looking through retractable glass wall to pool/spa and a view of Pinnacle Peak. South facing rear yard is perfect exposure for AZ living. Double oversized 2-car garages fit four luxury vehicles (or your expensive toys on lifts!) comfortably. Light and bright throughout, Wolf/Subzero gourmet kitchen, full wet bar with pocketing windows out to patio, his and hers water closets in owner's suite. Flex room for gym, second office, workspace, or storage. Two secondary ensuite bedrooms and den. Free-standing guest house makes having guests more fun! CW's Touchpoint Home Management program will help you take care of your home; you've worked hard enough already! Complete specifications available, hurry while there's still time to customize and make it yours! Images are intended to convey overall design direction for this home but final specifications are subject to change. Contact Calvis Wyant Luxury Homes for up to date details. Please call Listing Agents to show, thank you!
- Type:
- Single Family
- Sq.Ft.:
- 7,308
- Status:
- Active
- Beds:
- 4
- Lot size:
- 1.82 Acres
- Year built:
- 2002
- Baths:
- 5.00
- MLS#:
- 6617612
ADDITIONAL INFORMATION
Experience the epitome of luxury living in this exquisite Desert Mountain home designed by award winning builder Peter Magee, offered with a rare Golf Membership. The Family Room is an entertainer's dream and opens to the well-appointed and tastefully designed kitchen offering upgraded appliances, two islands and Brazilian soapstone countertops. The Great Room boasts an elegant wet bar and multiple lounging areas. A private and inviting owner's wing includes a spa like ensuite, oversized walk-in closet and separate laundry room. An abundance of natural light fills the home by day and cool evenings draw you to the expansive outdoor living spaces which include alfresco dining and a heated pool & spa to capture sunset, golf course, mountain & city light views. A true contemporary masterpiece
$2,700,000
41777 N 111TH Place Scottsdale, AZ 85262
- Type:
- Single Family
- Sq.Ft.:
- 6,217
- Status:
- Active
- Beds:
- 4
- Lot size:
- 0.85 Acres
- Year built:
- 2005
- Baths:
- 5.00
- MLS#:
- 6613162
ADDITIONAL INFORMATION
Set among giant boulders outside & inside the home, this contemporary home offers stunning unobstructed 270 degree views of city lights, sunsets, mountains & golf course from every room. Very rare for a home under $4M to sit so far above the homes in front, easily the best views you'll find in this price range. All living areas of main house are on one level with 4 large storage closets in the basement; framed for elevator. Kitchen & bath updates done summer 2023. Kitchen offers Sub-Zero & Miele appliances with views of all common areas of the home and major mountain ranges of the Valley. 3 adjacent lots are protected from having a home built, providing much more open space & enhanced view corridors. Great room has 2 separate TV viewing areas, pool table area, and 9' boulder that dramatically protrudes thru the wall. 4 bedrooms are ensuite and spacious; guest house can function as 2 bedrooms for a total of 5 bedrooms. Guest house is perched above a boulder field and offers even better views, with patio privacy secured by a 9' high granite formation. The main patio is built around magnificent boulders and features built-in BBQ, spa, firepit and views of the entire Valley. Ample room for large negative-edge pool and additional patio space if desired. Oversized 3.5 car garage has abundant storage. Recent upgrades... brand new spa heater, heat pump & water heater in 2023, all interior walls doors & cabinets painted for a more contemporary look, kitchen ceiling raised 2' with taller upper cabinets. Furnishings all available. Comps comment... home next door recently closed for $4.8M with views that are very inferior in width & elevation; at about half that price, this home is priced to sell! Golf & social memberships are available for purchase thru the Club; buyers are not required to purchase any type of membership. Owner agent.
$1,950,000
41327 N 106TH Street Scottsdale, AZ 85262
- Type:
- Single Family
- Sq.Ft.:
- 3,000
- Status:
- Active
- Beds:
- 3
- Lot size:
- 0.46 Acres
- Year built:
- 1996
- Baths:
- 4.00
- MLS#:
- 6613965
ADDITIONAL INFORMATION
Beautifully reimagined in 2023, this home looks and feels like a brand new build. Tastefully remodeled under the watchful eye of Laura Weaver of Weaver Interiors, this now all en suite, three bedroom, three and a half bath home features a stunning array of premium quality features and upgrades. The lot orientation offers an ideal southwest exposure, showcasing city lights and sunsets from the generous outdoor living space. The gorgeous new kitchen has custom crafted walnut cabinetry, quartz countertops and backsplash, a quartzite eat in kitchen island and Wolf/Sub Zero appliance package. Two main living areas boast new fireplaces and each provide dining spaces with distinctly different feels and ambiance. New Carrier HVAC units and Sonos audio system. New opportunities for immediate temporary Lifestyle/Seven membership to the Desert Mountain Club for approved applicants.
$9,500,000
9204 E Grapevine Pass Scottsdale, AZ 85262
- Type:
- Single Family
- Sq.Ft.:
- 7,718
- Status:
- Active
- Beds:
- 5
- Lot size:
- 12.22 Acres
- Year built:
- 2019
- Baths:
- 7.00
- MLS#:
- 6608449
ADDITIONAL INFORMATION
DESERT MOUNTAIN GOLF MEMBERSHIP AVAILABLE-Modern Mediterranean Luxury Living meets Fantastical Fun on one of the highest elevated estate sites in the premier community of Desert Mountain. Situated atop all of Desert Mountain on 12.2 acres with views of the entire valley. Entering the estate through the privately gated drive gives you the first sight of prominent elegance. The stone exterior with Cantera stone arches and accents, the forged metal details and limestone pavered entry greet you upon arrival. The 9 X 12 arched rain glass and iron scrolling door open to a brick mosaic lined rotunda with dazzling crystal chandelier. The elegant livability is instantly felt with the open and light great room split floor plan that blends seamlessly through the pocketing telescoping glass glass doors to the outdoor living space with linear spa and firepit offering unimaginable vistas in every direction. The Gourmet kitchen with large island, Alder wood cabinets, premium appliances and oversized walk-in pantry is every chefs dream. For the finest dining experience step through the circular entry defined by scrolled iron work, into the dining room with spectacular elevated views. The decadent Master Suite is well appointed with a stone wall backdrop, Cantera fireplace, dry sauna, spa like bath with glass tile shower, heated floors, free standing tub and designer closets. The Office, Guest Suite, Powder and Laundry each are statements in design and functionality. In the mood for some fun head downstairs to the whimsical bonus room with semi circular bar, work out room, home theater, and 2 additional guest bedrooms. The fanciful decor; bright colors, unique tile and fun finishes will make you smile. Head outside for more fun, relaxing and all your AZ outdoor entertainment needs; multi leveled patios, putting green, boulder waterfall cascading into the negative edge pool, sunning patios, outdoor kitchen and alfresco dining, Outdoor living room with fireplace, pool bath and outdoor shower. The separate entrance Casita charms every guest with the private patio, fireplace and unstoppable views. Car lovers will be astounded over the impeccably finished 5-car garage with garage vacuums, hot and cold water faucets, shoe closets and extra storage. The finest of organic finishes are throughout the home: wood and stone floors, wood, stone and tile wall details, brick mosaic and wood beam truss accented vaulted ceilings, stone counters and vanities, metal hand made iron work and the impressive steel great room grand fireplace. Additional details include smart home with Control 4 system, 44 solar panels, tankless water heaters, 2-inch water lines, 50 amp RV service and so much more! Ideal south facing backyard capturing maximum winter sun on the patio areas, along with tremendous sunsets, city lights and surrounding mountain views by day and mountain silhouettes by night. Bike or hike from your home to the nearby Desert Mountain Trails with over 20 miles of multi-use trails. Chiricahua and Cochise Geronimo Clubhouses are nearby for quick access to dining and golf. Sonoran Fitness center located within a short drive from this home. Golf Membership to the Desert Mountain Club available.
$1,050,000
32442 N 142ND Street Scottsdale, AZ 85262
- Type:
- Single Family
- Sq.Ft.:
- 3,025
- Status:
- Active
- Beds:
- 4
- Lot size:
- 1.7 Acres
- Year built:
- 2024
- Baths:
- 3.00
- MLS#:
- 6604869
ADDITIONAL INFORMATION
*TO BE BUILT OR WE CAN BUILD YOUR DEAM HOME ON THIS GREAT LOT WITH INCREADIBLE VIEWS!! . THE SPACIOUS 4 BDROOM, 3 BATHS HAVE 3025 SQUAREFEET., LARGE ISLAND, 4 CAR GARAGE **PICTURES ARE OF A PREVIOUSLY BUILT 3025 PLAN AND MAY CONTAIN FEATURES OR UPGRADES NOT INCLUDED.
$1,050,000
32568 N 142ND Street Scottsdale, AZ 85262
- Type:
- Single Family
- Sq.Ft.:
- 3,025
- Status:
- Active
- Beds:
- 4
- Lot size:
- 1.7 Acres
- Year built:
- 2024
- Baths:
- 3.00
- MLS#:
- 6604868
ADDITIONAL INFORMATION
*TO BE BUILT OR WE CAN BUILD YOUR DEAM HOME ON THIS GREAT LOT WITH INCREADIBLE VIEWS!! . THE SPACIOUS 4 BDROOM, 3 BATHS HAVE 3025 SQUAREFEET., LARGE ISLAND, 4 CAR GARAGE **PICTURES ARE OF A PREVIOUSLY BUILT 3025 PLAN AND MAY CONTAIN FEATURES OR UPGRADES NOT INCLUDED.
$1,050,000
14117 E ALOE VERA Drive Scottsdale, AZ 85262
- Type:
- Single Family
- Sq.Ft.:
- 3,025
- Status:
- Active
- Beds:
- 4
- Lot size:
- 2.36 Acres
- Year built:
- 2024
- Baths:
- 3.00
- MLS#:
- 6604864
ADDITIONAL INFORMATION
**TO BE BUILT OR WE CAN BUILD YOUR DREAM HOME ON THIS GREAT LOT WITH INCREDIBLE VIEWS!. PICTURES ARE OF A PREVIOUSLY BUILT 3025 PLAN AND MAY CONTAIN FEATURES OR UPGRADES NOT INCLUDED
- Type:
- Single Family
- Sq.Ft.:
- 4,556
- Status:
- Active
- Beds:
- 3
- Lot size:
- 0.27 Acres
- Year built:
- 2021
- Baths:
- 4.00
- MLS#:
- 6564876
ADDITIONAL INFORMATION
Desert Mountain GOLF Membership is available with this home. Stunning Cullum home at the Seven community at Desert Mountain. Light and bright great room floor plan that features three en-suites , additional family room and powder room. Expansive kitchen with large center island and is equipped with Subzero, Wolf and Cove appliances. A modern beautiful fireplace is a focal point in the great room. Expansive multi slide glass doors lead to a large covered patio. Oversized primary suite features a contemporary fireplace, two fully-appointed walk-in closets, spacious double vanity with separate makeup vanity, linen storage cabinet, walk-in shower, and soaking tub. A climate-controlled, custom wine room and bar with designer tile and thoughtfully-placed lighting complete the great room. Making for the perfect location to entertain or relax after golf. Additions to this home beyond the ordinary include tile and wall treatments in multiple rooms and remotely-operated shades on every window, including the grand sliders in the great room. Plenty of storage is available with a walk-in pantry, fully-finished laundry room, and an extra closet off the family room, which could easily be converted to an owner's closet. For more than three decades, Desert Mountain has been providing its Members with one of the world's finest year-round golf and lifestyle experiences. The Club's master plan was conceptualized by Taliesin Associated Architects, a firm founded by the legendary Frank Lloyd Wright, and designed to subtly harmonize with the magnificent natural landscape that surrounds the illustrious 8,300-acre property located in North Scottsdale Arizona. The Desert Mountain Club features Seven golf courses, seven clubhouses and nine different dining options from formal to casual. The Sonoran Fitness center and Spa offers the newest equipment and is staffed with top wellness and sports professionals, the expansive Fitness Center has everything you need for a total body workout, from muscle conditioning and flexibility to private personal training, group classes, and on-site physical therapy. The beautifully appointed Spa offers a wide range of services, including therapeutic massages, repairing facials, haircuts, color, and even acupuncture treatments.The Tennis Complex features five state-of-the-art Har-Tru green clay tennis courts, three fast-playing hard courts, and a spectacular stadium grass court. Members can enjoy spirited competition and socializing on six pickle ball courts. In addition Desert Mountain has a private trail system that borders the Tonto National forest and encompasses 20 miles of panoramic desert scenery and lush mountain flora. By two feet or two wheels, explore the eastern slope of the Continental Mountains, enjoy views for miles from the 4,100-foot summit that overlooks landmarks like Skull Mesa, Elephant Butte, and Harquahala Peak. Desert Mountain is proud to be distinguished by the Platinum Clubs® of America, considered as the most respected recognition in the private club industry. Every two years, clubs are judged for their history, ability to attract and retain exceptional members, and the experience delivered. Criteria include recognition, excellence in amenities and facilities, staff and professional services, quality and commitment of membership, governance and prudent fiscal management, adapting to changing times, and overall experience. Desert Mountain Club currently ranks #14 in the country on the 2021-2022 list, and is the highest ranking club in Arizona in the Country Club category.
- Type:
- Townhouse
- Sq.Ft.:
- 2,702
- Status:
- Active
- Beds:
- 2
- Lot size:
- 0.05 Acres
- Year built:
- 2024
- Baths:
- 4.00
- MLS#:
- 6554592
ADDITIONAL INFORMATION
New Construction! The Pinnacle floor plan, upper middle unit has 2 beds plus study, 3.5 baths, 2 car garage w/storage area. This home has the largest covered patio of all three plans offered at the Retreat. The expansive, sliding pocket doors off the great room let the outdoors in. There is a cozy outdoor fireplace on patio. South facing unit with jaw dropping views of Pinnacle Peak and Black Mountains. All this while overlooking the Seven golf course . Steps away from the Seven Clubhouse and Pro Shop. Membership to Desert Mountain Club is required. All properties in the Seven Desert Mountain community are deed restricted to include the requirements of Membership to Desert Mountain Club. Membership application required along with approval.
- Type:
- Single Family
- Sq.Ft.:
- 2,078
- Status:
- Active
- Beds:
- 3
- Lot size:
- 1 Acres
- Year built:
- 2023
- Baths:
- 3.00
- MLS#:
- 6552656
ADDITIONAL INFORMATION
Property on WELL water! No need to worry about paying increased hauled water rates like other homes in the area. Permits in hand and ready to construct! Move-in in as little as 6-7 months and wake up every morning to breathtaking panoramic Mountain Views!!! All new homes around. Your BRAND NEW energy efficient three bedroom home on ONE ACRE has plenty of room to live the lifestyle you have always dreamed of. Buy NOW and select all your interiors from the builders included options or go custom. No HOA! This exclusive area is growing fast. Be one of the first to take pride in ownership in it! Reach out today to schedule a private walk of the property and meet the builder. Lots of upgrades included in the price! This beautiful new construction wont last long. Renderings are representation of elevation. Some options displayed in plan are available at an additional cost.
$2,995,000
41633 N 102ND Way Scottsdale, AZ 85262
- Type:
- Single Family
- Sq.Ft.:
- 4,017
- Status:
- Active
- Beds:
- 4
- Lot size:
- 0.96 Acres
- Year built:
- 2002
- Baths:
- 4.00
- MLS#:
- 6550769
ADDITIONAL INFORMATION
Golf Membership Available- Striking Southwest Contemporary located in the elevated village of Saguaro Forest in Desert Mountain. The generous homesite located off the 6th hole of the Chiricahua golf course provides privacy with outstanding views of the boulders of Apache Peak all the way around to the blazing sunsets of Black Mountain. Stacked stone walls and columns, clean lines and angles and an abundance of glass are admired inside and out. Enjoy family and friends in the open and inviting great room with soaring multi-level curved ceiling details, the walls of windows to the patio and the cozy warmth of the fireplace. The stately wet bar with bar seating adds to the appeal of the great room experience. Seamlessly move into the well-designed kitchen with two islands, one with stainless steel farm sink and appliances, pendant lights and bar seating, the other a buffet-like linear island with lots of counter space, bar seating and cabinets for storage ideal for larger gatherings. The open dining space furnishes seating for up to12 along with patio access allowing for the Arizona casual indoor-outdoor lifestyle. Step outside to a desert oasis for a dip in the pool, listen to trickling water of the boulder fountain and relax any time of day on the expansive patio. The view fencing allows exquisite desert and mountains vistas at the same time protecting the privacy of the home. The built-in barbecue is perfect for Alfresco dining and the spa and firepit a joy for star gazing at night. Back inside, through a double door entry, the owners retreat is a treasure. The spacious bedroom with fireplace and outdoor access to a private patio invites rest and relaxation. The luxury spa bath with jetted tub, two vanities, one with make-up space, double walk-in shower, separate water closet and two walk-in closets delivers ultimate lavish living. First thing enjoy coffee in the morning or wind down with wine in the evening with the coffee/wine bar. The sizeable workout room will keep you fit while enjoying the stunning views. In the same wing of the home the spacious office with built-in double desk and murphy bed with shelves is the perfect office and can also be a 4th bedroom if needed. The adjacent full bath with walk-in shower serves as a 4th bedroom bath or powder for all. Two beautifully appointed ensuite bedrooms, one with patio access, are found in the opposite side of the home. Privacy and comfort appear foremost in these family and guest accommodations. The roomy laundry with upper and lower cabinets, sink and faucet, folding counters and ironing station turn chores into pleasures. Easy access from the finished 3-car garage completes the guest wing of the home. The finest of finishes; Cherry doors and Shaker style cabinetry, granite and tiled vanities, counters and surrounds,18" polished limestone floors, carpeted bedrooms and office and contemporary light fixtures are seen throughout. Saguaro Forest is a superb location within Desert Mountain, close to club houses, golf courses, restaurants and the award-winning private hiking trails. Membership available to be purchased with this property. A 30-day Membership application review and approval is required. Contact the Desert Mountain Club for details.
- Type:
- Single Family
- Sq.Ft.:
- 2,889
- Status:
- Active
- Beds:
- 4
- Lot size:
- 1.25 Acres
- Year built:
- 1998
- Baths:
- 2.00
- MLS#:
- 6528535
ADDITIONAL INFORMATION
Beautiful 2889 square-foot, four bedroom, two bath horse property boasting 1+ acres located in the picturesque Rio Verde Foothills. High producing shared well!! Beautiful view of the four peaks from your backyard with a spa and pool. Two stall mare motel with spacious tack room and covered storage for hay and a 120 x 140 arena. Ride directly off your property for a trail ride into the Tonto National Forest or just under a 3 mile jaunt to Granite Mountain Trail head. Come escape the hustle and bustle and enjoy the quiet!!
- Type:
- Single Family
- Sq.Ft.:
- 1,746
- Status:
- Active
- Beds:
- 3
- Lot size:
- 1.27 Acres
- Year built:
- 2023
- Baths:
- 2.00
- MLS#:
- 6508762
ADDITIONAL INFORMATION
Wake up every morning to breathtaking panoramic Mountain Views in Northeast Scottsdale!!! Your BRAND NEW energy efficient three bedroom home on OVER ONE ACRE with plenty of room for additional structures and toys awaits. Buy NOW and select all your interiors from the builders included options or go semi-custom. No HOA! This exclusive area is growing fast. Be one of the first to take pride in ownership in it! Reach out to your realtor or the listing agent today to schedule a private walk of the property and meet the builder. Addt'l plans avail. Renderings are representation of elevation. Options displayed may vary. Advertised plan can be customized to add or subtract square footage. Street address listed may differ once assigned. Refer to APN.
- Type:
- Single Family
- Sq.Ft.:
- 8,000
- Status:
- Active
- Beds:
- 5
- Lot size:
- 4.36 Acres
- Year built:
- 2025
- Baths:
- 7.00
- MLS#:
- 6506635
ADDITIONAL INFORMATION
Plans underway for this spectacular home designed by Kontexture and to be built by Silvercreek Development. Situated on a ridgetop lot in North Scottsdale guard gated community of Carefree Ranch Estates, this 8,000 square foot home features the latest and greatest in modern desert living with an emphasis on biophilic design. 5 bedrooms including guest house, plus office, and private master bedroom lounge. Spa like dual master bath with free standing tub, oversized shower with views of Desert Mountain Golf course and Pinnacle Peakand dual walk-in closets. HUGE great room with chef's kitchen, butler's pantry, top of line appliances, all spilling to the outdoors via walls of glass for indoor and outdoor entertaining needs. The outdoors includes 2,000+SF elevated terrace with outdoor kitchen, dining and living spaces, along with a zero and negative edge pool, spa, fire features for your outdoor entertaining needs. Elevated 4.36 acre site towering over the valley of the sun! Absolute privacy from this lofty perch overlooking tremendous city light, blazing sunsets, Desert Mountain Golf course views and surrounding mountain views of Black Mountain, Pinnacle Peak, Four Peaks and Camelback Mountain and the entire valley floor. Rough graded driveway in place. Highly-desired southernorientation provides maximum winter sun exposure on patio and pool areas. Private and tranquil for hiking and biking, yet quick access into Scottsdale, Carefree, Cave Creek for shopping, dining and golfing! Minutes from Skyranch private airport with available hanger space. Please inquire for more information or to review the plans on this spectacular estate home! Renderings are conceptual and square footage is estimated. Some finishes/features may change based on availability or buyer's preferences. Builder is happy to meet with buyers to discuss specific finish selections to meet individual needs.
$5,500,000
8922 E COVEY Trail Scottsdale, AZ 85262
- Type:
- Single Family
- Sq.Ft.:
- 5,490
- Status:
- Active
- Beds:
- 4
- Lot size:
- 0.77 Acres
- Year built:
- 2023
- Baths:
- 5.00
- MLS#:
- 6492823
ADDITIONAL INFORMATION
Membership available at increased price. Ground Break in Feb 2024- New build in Desert Mountain's Village of Gambel Quail Preserve Lot 215. Spectacular combination of Black Stone Development and Graffin Design on this cutting edge contemporary home featuring everything that today's buyers are seeking! Home features 4 bedrooms, office oversized laundry room and four car garage. Ideal great room floor plan. Oversized master bedroom with spa like bath and dual closets. A chef's kitchen with all the latest in high end appliances and cutting edge finishes that spill out to the patio through walls of glass, multi slide door systems and into the outdoor living, dining, patio, pool/spa and outdoor kitchen for today's outdoor living needs. Enjoy ample storage for autos and outdoor adventures in the four car garage with additional storage closet. Views include surrounding mountains including Lone Mountain, Black Mountain, The Continentals, sunsets and Desert Mountain night lights. The location of Gambel Quail Preserve is close to the main gate for quick access to shopping and dining. Additional community amenities include golf, biking and hiking trails. The Sonoran Fitness Center (spa, pickle ball, tennis, swimming, fitness facilities and much more) is nearby.
$3,995,000
9467 E SUNDANCE Trail Scottsdale, AZ 85262
- Type:
- Single Family
- Sq.Ft.:
- 4,900
- Status:
- Active
- Beds:
- 5
- Lot size:
- 0.98 Acres
- Baths:
- 6.00
- MLS#:
- 6461596
ADDITIONAL INFORMATION
Another spectacular contemporary home by August Building Company to be built on a great view lot in Desert Mountain. More information to come. No membership to the Desert Mountain Club available with this property.
$5,485,000
38031 N 97TH Way Scottsdale, AZ 85262
- Type:
- Single Family
- Sq.Ft.:
- 6,556
- Status:
- Active
- Beds:
- 4
- Lot size:
- 0.94 Acres
- Year built:
- 2023
- Baths:
- 5.00
- MLS#:
- 6443503
ADDITIONAL INFORMATION
DESERT MTN. MEMBERSHIP NOW AVAILABLE WITH CLUB APPROVAL, ASK FOR DETAILS. Brand New Mortensen Signature Home. Now Completed 5750 sq ft main house plus stand alone 806 sq ft Casita with a king size bedroom, kitchen, large bathroom, closet and living room. Main house includes a large flex room, great for a Game Room, Home Theater or a hobby of your choice. Great Room, Gourmet Kitchen, Home Office and Master Bedroom have stunning S/W sunset views that overlook your pebble tec pool and spa. Custom built in BBQ, landscaped front and rear with auto drip systems, pots and lighting all included. Unlimited options for your family and friends. Whole home furniture packages available.
- Type:
- Townhouse
- Sq.Ft.:
- 2,631
- Status:
- Active
- Beds:
- 4
- Lot size:
- 0.05 Acres
- Year built:
- 2023
- Baths:
- 5.00
- MLS#:
- 6438273
ADDITIONAL INFORMATION
Brand new construction! Spectacular lower level unit. 2,631 sq. ft., 4 beds, 4.5 baths, 2 car garage with golf cart/storage area. The 4th bedroom has a separate entrance from the home and can be used as a guest casita, giving your guests their own privacy! This unit has an expansive covered patio and another off the Primary bedroom. The covered patio off the great room has an outdoor fireplace with stunning mountain and golf course views. Retracting doors optimize your outdoor enjoyment with plenty of room for indoor/outdoor entertaining. Great room features gas fireplace and an enlarged picture window to capture the babbling brook of the Seven golf course. Steps away from the clubhouse. Ready Now! DM approval and Membership required. Avoid the wait list!
- Type:
- Single Family
- Sq.Ft.:
- 2,738
- Status:
- Active
- Beds:
- 4
- Lot size:
- 1.02 Acres
- Year built:
- 2022
- Baths:
- 3.00
- MLS#:
- 6374395
ADDITIONAL INFORMATION
**COMPLETED SPEC** 4 BED, 3 BATH, 2738 SQFT, 4 CAR GARAGE. THERE IS A HUGE OPEN KITCHEN WITH UPGRADED ESPRESSO CABINETS, GRANITE COUNTER TOPS, STAINLESS STEEL APPLIANCES AND A WALK IN PANTRY. OPEN GREAT ROOM WITH GAS FIREPLACE. UPGRADED TILE FLOORING IN ALL THE RIGHT PLACES. THERE IS A FRONT AND REAR COVERED PATIO, 2X6 CONSTRUCTION, TILE ROOF, LOW-E DUAL PANE VINYL FRAME WINDOWS,,
- Type:
- Single Family
- Sq.Ft.:
- 3,025
- Status:
- Active
- Beds:
- 4
- Lot size:
- 1 Acres
- Year built:
- 2022
- Baths:
- 3.00
- MLS#:
- 6374360
ADDITIONAL INFORMATION
**COMPLETED SPEC**4 BEDROOM, 3 BATH HAS 3025 SQFT, HUGE OPEN KITCHEN WITH UPGRADED CABINETS, HUGE ISLAND, GRANITE COUNTER TOPS WITH TILE BACK SPLASH, STAINLESS STEEL APPLIANCES (DOUBLE WALL OVENS, 36'' COOKTOP, BUILT IN MICROWAVE, DISHWASHER AND FARMER SINK AND A WALK IN PANTRY. OPEN GREAT ROOM WITH GAS FIREPLACE WITH STONE. UPGRADED TILE FLOORING IN ALL THE RIGHT PLACES. THERE IS A FRONT AND REAR COVERED PATIO, 2X6 CONSTRUCTION, TILE ROOF, LOW-E DUAL PANE VINYL FRAME WINDOWS, OVERSIZE 4 CAR GARAGE.
- Type:
- Single Family
- Sq.Ft.:
- 4,600
- Status:
- Active
- Beds:
- 5
- Lot size:
- 1.07 Acres
- Baths:
- 6.00
- MLS#:
- 6347935
ADDITIONAL INFORMATION
Welcome to the epitome of modern luxury living in the heart of our exclusive lifestyle community, Desert Mountain. This brand-new custom home that has broken ground defines elegance and sophistication, offering a harmonious blend of contemporary design, opulent features, and an unparalleled level of craftsmanship. Spanning an expansive 4600 square feet, this residence boasts 5 bedrooms, 5.5 baths, and a host of amenities that cater to every facet of refined living. Step inside and be captivated by the seamless integration of indoor and outdoor spaces. The open-concept layout flawlessly transitions from the interior's sleek lines and top-tier finishes to the captivating outdoor oasis. Completion spring 2025. Entertain in style as you host gatherings in the sun-soaked courtyards and indulge in poolside relaxation creating memories that will last a lifetime. The heart of this home lies in its gourmet kitchen, complete with state-of-the-art appliances and an exquisite butler's pantry, perfect for culinary enthusiasts and gracious hosts alike. Abundant natural light illuminates the interior through large windows that showcase the breathtaking surroundings. Unwind in the luxurious primary suite, a serene retreat featuring a spa-like en-suite bath and a walk-in closet. Four additional well-appointed bedrooms each with their own en-suite baths provide comfort and privacy for family members and guests. Completing this exceptional property is a guest house that offers versatile space, ideal for an art studio, home office, gym, or additional living quarters. Located within our sought-after lifestyle community, residents enjoy exclusive access to amenities that include 7 golf courses, fitness, tennis, pickleball, swimming, and 7 restaurants. Membership is not included with this property, however additional information regarding membership applications is available through the document tab."

Information deemed reliable but not guaranteed. Copyright 2025 Arizona Regional Multiple Listing Service, Inc. All rights reserved. The ARMLS logo indicates a property listed by a real estate brokerage other than this broker. All information should be verified by the recipient and none is guaranteed as accurate by ARMLS.
Scottsdale Real Estate
The median home value in Scottsdale, AZ is $721,200. This is higher than the county median home value of $456,600. The national median home value is $338,100. The average price of homes sold in Scottsdale, AZ is $721,200. Approximately 55.98% of Scottsdale homes are owned, compared to 28.11% rented, while 15.91% are vacant. Scottsdale real estate listings include condos, townhomes, and single family homes for sale. Commercial properties are also available. If you see a property you’re interested in, contact a Scottsdale real estate agent to arrange a tour today!
Scottsdale, Arizona 85262 has a population of 238,685. Scottsdale 85262 is less family-centric than the surrounding county with 21.83% of the households containing married families with children. The county average for households married with children is 31.17%.
The median household income in Scottsdale, Arizona 85262 is $97,409. The median household income for the surrounding county is $72,944 compared to the national median of $69,021. The median age of people living in Scottsdale 85262 is 47.9 years.
Scottsdale Weather
The average high temperature in July is 104.3 degrees, with an average low temperature in January of 42.4 degrees. The average rainfall is approximately 10.5 inches per year, with 0 inches of snow per year.


