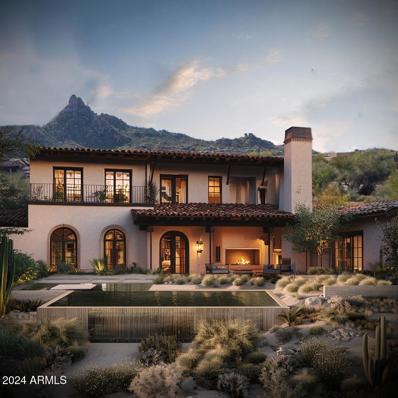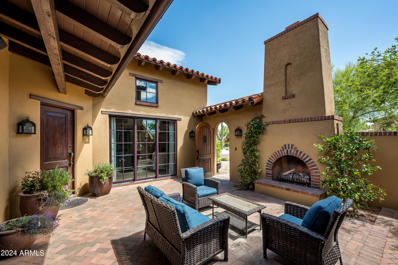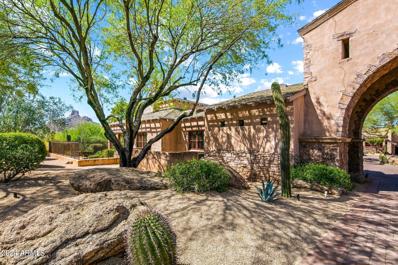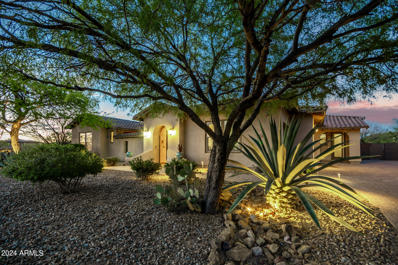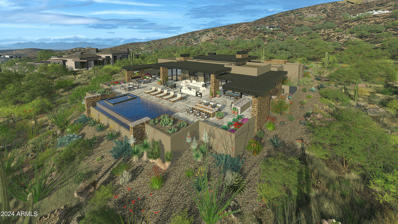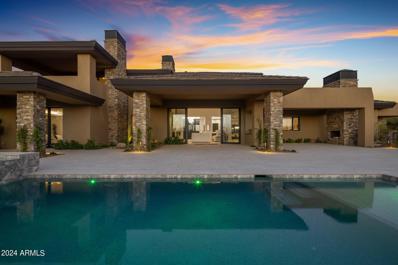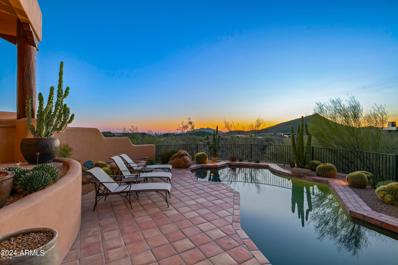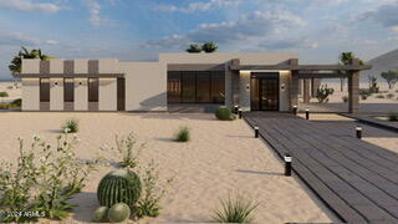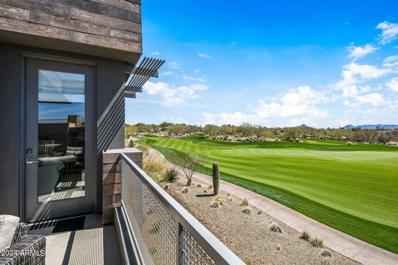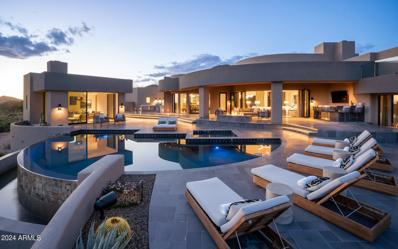Scottsdale AZ Homes for Sale
$3,100,000
27974 N 96TH Place Scottsdale, AZ 85262
- Type:
- Single Family
- Sq.Ft.:
- 3,948
- Status:
- Active
- Beds:
- 4
- Lot size:
- 1.26 Acres
- Year built:
- 2002
- Baths:
- 4.00
- MLS#:
- 6711953
ADDITIONAL INFORMATION
ESTANCIA GOLF MEMBERSHIP AVAILABLE SUBJECT TO BOARD APPROVAL. Single-level home on a 1.3 acre lot with south-facing views of Pinnacle Peak from the great room and master bedroom. This custom home has an open floor plan with large kitchen that flows seamlessly to the living and dining areas. Interior features include stone flooring, wood-beamed ceilings, custom cabinetry, stainless steel kitchen appliances, stone fireplace surrounds, 700-bottle wine room & adjacent wet bar. Exterior living area offers a large covered patio with TV area, gas fireplace, heated spa, built-in BBQ station, many mature citrus trees, and a rooftop deck plumbed for a bar with stunning panoramic views. Large solar panel system is owned. Oversized 3-car garage includes an electric vehicle charger. With all the features, views and Golf Membership... this home will sell fast!
$8,400,000
28110 N 96TH Place Scottsdale, AZ 85262
- Type:
- Single Family
- Sq.Ft.:
- 7,147
- Status:
- Active
- Beds:
- 4
- Lot size:
- 3.01 Acres
- Year built:
- 2023
- Baths:
- 6.00
- MLS#:
- 6710822
ADDITIONAL INFORMATION
Award-winning architect C.P. Drewett designed this elegantly crafted modern home in north Scottsdale's Estancia Golf Community. With a nod toward Mid-Century Modernism—characterized by its boxy architecture, straight lines and minimalist nature—the home's design takes full advantage of its unique setting. Pocketing doors slide open to allow full immersion with the outdoors, creating a pavilion-like ambience where the indoor/outdoor spaces meld into one another. A stunning palette of materials includes hemlock, bronze, and textured limestone inside and out. Organic in nature and stunning in its simplicity, this light-filled work of modern architecture is a perfect example of how a well-executed design can so effortlessly respond to the true essence of its site. The modern kitchen is designed to inspire any chef with its Wolf convection steam oven, speed oven, induction cooktop, gas cooktop, coffee system and a hidden pantry with appliance garage, wall oven and ice machine. Other features include a split primary suite, two guest suites, an office in the main house, and a detached guest casita with a bedroom suite and sitting area. A 1,322-square-foot luxury car lounge provides the perfect setting to showcase your auto collection while entertaining. Estancia is a luxury residential community centered around golf and located at the base of Pinnacle Peak in north Scottsdale, Arizona. The community offers a private, members-only golf club with an 18-hole championship course designed by Tom Fazio. The clubhouse amenities include dining, a fitness center, tennis, pickleball and basketball courts, and a swimming pool. Residents enjoy views of Scottsdale's landmark Pinnacle Peak and a serene desert setting just minutes from world-class dining, shopping and entertainment.
- Type:
- Single Family
- Sq.Ft.:
- 4,414
- Status:
- Active
- Beds:
- 3
- Lot size:
- 0.54 Acres
- Year built:
- 2007
- Baths:
- 4.00
- MLS#:
- 6708869
ADDITIONAL INFORMATION
Access to golf membership * Timeless contemporary architecture with south-facing golf course and Pinnacle Peak views in Estancia * Access to a golf membership at The Estancia Club is available with the purchase of this property subject to board approval * Open great room living with soaring ceilings that include tongue and groove detail, a dry-stacked stone fireplace and integrated formal dining area that is perfect for entertaining * Exterior architectural details include a convex vaulted roof treated in copper, dry-stacked stone walls and floor-to-ceiling windows * Updated kitchen with stainless steel Wolf and Subzero appliances, carrara marble counter surfaces and a cozy dining nook * The oversized Primary Suite includes herringbone-design wood flooring and access to the spa * There are two guest suites and a large office/media room * The outdoor living area includes a gas fireplace, covered patio dining area and heated pool and spa with golf course and mountain views *
- Type:
- Single Family
- Sq.Ft.:
- 5,000
- Status:
- Active
- Beds:
- 5
- Lot size:
- 2.5 Acres
- Baths:
- 5.00
- MLS#:
- 6707666
ADDITIONAL INFORMATION
A striking 'Moditerranean' from Temac Development and Candelaria Design Associates - Situated on 2.5 Acres, this classic estate boasts some of the best views in the area with privacy and seclusion. Unobstructed views of Pinnacle Peak, Troon Mountain, and Troon Country Club, all with the freedom of no HOA. Nearby world-class Four Seasons Resort Scottsdale. Your inquiry to this iconic estate is welcomed.
- Type:
- Single Family
- Sq.Ft.:
- 1,637
- Status:
- Active
- Beds:
- 3
- Lot size:
- 1 Acres
- Year built:
- 2018
- Baths:
- 3.00
- MLS#:
- 6706800
ADDITIONAL INFORMATION
THIS GORGEOUS DESERT OASIS AWAITS YOU! Over 1 Acre, split floor plan, horse property, with a guest house, sparkling pool, amazing waterfalls, built in BBQ, RV gates and so much more! Drive up to the beautifully desert landscaped front and backyard with pavers to a 2 car garage and extended double set of RV gates. Walk in the front door to a open concept living with vaulted high ceilings, a neutral contemporary palette, high end fixtures, upgraded tile flooring and a stunning electric fireplace. The designer chef kitchen features granite counters, espresso soft close cabinets and drawers, SS appliances, walk-in pantry, tile backsplash and a breakfast bar. The primary bedroom boasts panoramic doors to the backyard, large walk-in closet, double sinks and a private toilet room. The guest rooms offer stunning sunrise views and a jetted walk in tub and sit down shower for the second bath. The casita offers another bedroom with an additional 3/4 bath and a slider that opens to the awesome backyard patio, built in BBQ and beautiful backyard oasis. Don't forget the landscaped yard comes with a covered patio, travertine deck, soothing above ground spa that conveys with the home and a separate gated doggie door and pet area off to the side of the house. Inside laundry with extra storage and washer and dryer also convey with the sale. Come out today to see everything this amazing home has to offer you already as well as all of the additions you could add to give it your own personal touch!
$5,500,000
10627 E HEDGEHOG Place Scottsdale, AZ 85262
- Type:
- Single Family
- Sq.Ft.:
- 5,873
- Status:
- Active
- Beds:
- 4
- Lot size:
- 1.12 Acres
- Year built:
- 2010
- Baths:
- 6.00
- MLS#:
- 6702937
ADDITIONAL INFORMATION
PINNACLE PEAK HILLSIDE CUSTOM RESORT HOME: Perched high on the mountain, backs to ''The Rocks'' and Four Seasons. The main house is 4917 sf with 360 degree views and features reclaimed solid wood floors, rustic beam ceilings & organic stones incorporated throughtout, Huge Chef's Kitchen with Double Sub Zero and Wolf apppliances. Kitchen is open to the dining area with two 10' tall vanishing patio doors. Primary bedroom has fireplace/private deck to the outside living areas. Two more bedrooms, lower level and very private den/office with expensive views. Extraordinary Guest House is over 900 square feet w/Bedroom, separate Living Room, Kitchen Area, W/D, & Full Bath. Complete home automation w/remote access to control temperature, lighting, alarm and pool & spa and Automated shades. Multiple fireplaces, patios & private balconies showcase panoramic views of boulder outcroppings, mountains & city lights to the north. Pool and spa with water fall features and slide. Outdoor covered kitchen BBQ. This is one of a kind custom Sante Fe with some contemporary flair, built on the side of the mountain with expansive unobstructed views. Multiple fireplaces, private balconies, Note the beautiful large organic stones were incorporated into the architecture with rustic beams and vegas, to create opulence and charm. The private resort-style outdoor living area features self-cleaning pebbletec pool, spa, two large waterfall features, outdoor shower, and fully covered outdoor living room. All furnishings are available on separate bill of sale. See the Matterport walk through to see the floorplan and walk through the rooms. Pinnacle Peak, Tom's Thumb, Granite Mt Visitors Center Hiking are hiking trails within walking distance. Scottsdale National Golf Course is minutes away. This feels like Hotel Arizona.
$2,100,000
38749 N 104TH Way Scottsdale, AZ 85262
- Type:
- Single Family
- Sq.Ft.:
- 2,544
- Status:
- Active
- Beds:
- 3
- Lot size:
- 0.31 Acres
- Year built:
- 2006
- Baths:
- 4.00
- MLS#:
- 6703948
ADDITIONAL INFORMATION
Full Golf Membership available. One of the very few DETACHED Haciendas in the Hacienda Village at Desert Mountain and comes with an extra exterior parking space. This charming home offers a wonderful courtyard entry with fireplace and lush vegetation, the functional great room floor plan has two suites in the main house and a separate Casita. The kitchen has dual Viking ovens, Viking Range and Viking refrigerator, microwave and nice sized island that opens up to the great room - ideal for entertaining. The owner's suite has his and her closets, soaking tub and fireplace. The Hacienda Village has its' own pool, spa, Ramada area with fireplace and exercise room. A wonderful lock and leave home with low maintenance.
Open House:
Sunday, 1/26 1:00-4:00PM
- Type:
- Townhouse
- Sq.Ft.:
- 1,711
- Status:
- Active
- Beds:
- 2
- Lot size:
- 0.08 Acres
- Year built:
- 2003
- Baths:
- 3.00
- MLS#:
- 6702531
ADDITIONAL INFORMATION
This 2br/2.5ba unit is located in the resort community of Troon North. The open floor plan includes a great room w/ high ceilings, updated kitchen and a cozy gas fireplace. Add'l features include brand new roof, appliances, hot water heater, and HVAC. Convenient direct entry 2-car garage. Upstairs you will find two primary suites with walk-in closets, dual sinks and private showers. Both rooms feature balconies for enjoying views of the desert landscape and Pinnacle Peak. Low property taxes and HOA dues make this easy desert living! Conveniently located near the Troon Clubhouse and Sonoran Mountain Preserve trail system.
$1,395,000
34508 N 99TH Way Scottsdale, AZ 85262
- Type:
- Single Family
- Sq.Ft.:
- 3,712
- Status:
- Active
- Beds:
- 5
- Lot size:
- 0.29 Acres
- Year built:
- 2000
- Baths:
- 4.00
- MLS#:
- 6699305
ADDITIONAL INFORMATION
A Contemporary Home in the Prestigious Gated Legend Trail. Located on the 13th hole of the Golf Course. While sunning at the new pool and spa with water feature or just taking in the sunset views, this home is a stunner! The high ceilings and large expansive floor to ceiling windows capture the gorgeous views at the living room, great room and owner's suite; all overlooking the backyard and perfect for entertaining. This spacious home with private owner's suite and spa-like bath with floating lit vanity cabinetry, beautifully tiled glass shower, separate free standing soaking tub and 2 walk-in closets is fabulous! Also, an additional ensuite bedroom can easily transform into a casita. Legend Trails is among Top 100 Facilities by Golf Magazine/Best Places to Play by Golf Digest Magazine
- Type:
- Single Family
- Sq.Ft.:
- 2,846
- Status:
- Active
- Beds:
- 3
- Lot size:
- 0.32 Acres
- Year built:
- 1998
- Baths:
- 3.00
- MLS#:
- 6696862
ADDITIONAL INFORMATION
Enjoy the luxury of the LaScala Terracina home, located in the prestigious Estancia community with prime southeast exposure. This residence features a sophisticated office space and a custom-built entertainment cabinet. The patio is equipped with a spa and a gas grill for optimal relaxation and entertaining. The home showcases a classic European design, highlighted by meticulous attention to detail and the use of high-quality materials and finishes. Estancia offers residents exclusive amenities, including a championship golf course, state-of-the-art fitness center, and private access to hiking trails. The gated community ensures privacy and security, making it a perfect sanctuary for those seeking a luxurious and peaceful living environment.
$1,550,000
9602 E ALLISON Way Scottsdale, AZ 85262
- Type:
- Single Family
- Sq.Ft.:
- 4,004
- Status:
- Active
- Beds:
- 5
- Lot size:
- 1.18 Acres
- Year built:
- 2006
- Baths:
- 4.00
- MLS#:
- 6695491
ADDITIONAL INFORMATION
Price Improvement! New roof underlayment & newly resurfaced pool. Welcome to this cul-de-sac home in the gated community of Mirabel Village! Experience this stunning property with a short film (not a photo slideshow - 2nd image click play) showcasing the elegant interior and resort-like grounds. After, further explore this impressive home with a full interior 3D walk-through. Tour this home at your own pace. 1.2 acres featuring a heated pool, spa, fire pit and BBQ pergola. Expansive private courtyard with fireplace and access to attached casita. Iron entry door opens to a foyer and formal living room with fireplace. The main home features 4 bedrooms, 3 full bathrooms, a total of 3 interior fireplaces, stacked stone accent walls, window shutters, soaring ceilings and built ins throughout.
$7,750,000
41477 N 95TH Street Scottsdale, AZ 85262
- Type:
- Single Family
- Sq.Ft.:
- 4,740
- Status:
- Active
- Beds:
- 4
- Lot size:
- 1.12 Acres
- Baths:
- 5.00
- MLS#:
- 6696330
ADDITIONAL INFORMATION
Full Golf membership Available. Welcome to your slice of paradise in the prestigious Saguaro Forest at Desert Mountain! We are thrilled to present to you an exclusive opportunity to own a stunning home nestled along the 15th hole of The Chiricahua Golf Course. Imagine waking up to breathtaking views of the surrounding mountains and the lush greenery of the 15th fairway, all from the comfort of your own home. This large, acre-plus homesite offers elevated vistas and close-in views of the 15th green, ensuring both privacy and an abundance of open space. With a wide desert arroyo separating your homesite from the golf green, you can enjoy peace and tranquility while still being immersed in the beauty of the natural landscape. Construction has already commenced on this magnificent new build home, designed and built by the esteemed team at Graffin Design and Black Stone Development. This contemporary masterpiece boasts everything today's discerning buyers seek in a luxury residence. With a thoughtful layout that eliminates interior steps, the home features 4 spacious bedrooms, 4 ½ baths, an office, and a massive pantry that can pull double duty as a scullery. The heart of the home is the expansive great room, seamlessly connected to the outdoors through walls of glass and multi-slide door systems. Indulge your inner chef in the gourmet kitchen, equipped with the latest high-end appliances and cutting-edge finishes. From there, step outside to the patio, pool/spa, and outdoor kitchen, where you can entertain guests or simply unwind in the desert breeze. With construction well underway, there's still time to customize finishes to your liking and make this home truly your own. Whether you prefer sleek minimalist designs or cozy rustic touches, our team is here to bring your vision to life. And when you're ready to explore beyond your doorstep, Desert Mountain offers a wealth of recreational opportunities. Bike or hike along over 20 miles of multi-use trails, immersing yourself in the stunning Sonoran Desert landscape. Tee off at one of seven world-class golf courses, each offering its own unique challenges and breathtaking views. For dining and socializing, the Chiricahua and Cochise Geronimo Clubhouses are just a stone's throw away, offering gourmet cuisine and an array of social events. Stay active at the Sonoran community fitness facility, or pamper yourself with a relaxing spa treatment at the Desert Mountain Spa. With seven clubhouses and seven golf courses to choose from, you'll never run out of options for leisure and entertainment. Whether you're seeking outdoor adventure, culinary delights, or simply a place to unwind and relax, Desert Mountain has something for everyone. Don't miss out on this unparalleled opportunity to create your Desert Mountain dream lifestyle. Enjoy a private tour today and experience the beauty and luxury that await you in the heart of the Sonoran Desert.
- Type:
- Single Family
- Sq.Ft.:
- 5,260
- Status:
- Active
- Beds:
- 4
- Lot size:
- 0.86 Acres
- Year built:
- 2023
- Baths:
- 5.00
- MLS#:
- 6693530
ADDITIONAL INFORMATION
Stunning contemporary home designed by J4 Architecture and Design. The home is a perfect blend of indoor outdoor living that captures the unique desert lifestyle that is Desert Mountain. The mountain views are unreal from nearly every corner of this homesite. A perfectly located home, right in the heart of the most sought after master planned community. Floor to ceiling windows throughout, European style cabinetry, top of the line appliance package in Wolf, Sub-zero and Cove.
- Type:
- Single Family
- Sq.Ft.:
- 4,063
- Status:
- Active
- Beds:
- 4
- Lot size:
- 1.14 Acres
- Year built:
- 2023
- Baths:
- 4.00
- MLS#:
- 6693349
ADDITIONAL INFORMATION
Now $175K UNDER new appraisal. Exquisite NEW CONSTRUCTION in gated Pinnacle Canyon completed March 2024 by Bent Nails, Inc. and Realm Architecture & Design. Quality through and through, this desert getaway is replete with luxurious finishes such stone and wood floors throughout, granite countertops, handcrafted custom cabinetry, Subzero/Wolf Kitchen and loads of extras such as refrigerator/freezer drawers, steam oven, vacuum seal drawer, and a passthrough window from the outdoor kitchen. The open concept family room centers on a gorgeous stone fireplace and is perfect for large gatherings or intimate evenings at home; this flexible floor plan offers privacy and comfortable living. Beautiful Primary Suite and Junior Primary Suite; both are bright and airy with wonderful walk-in closets and their own laundry. Wood plantation shutters and automated shades throughout. Disappearing doors allow indoor/outdoor living to flow out to a generous covered patio overlooking the surrounding mountains.Enjoy this acre+ desert oasis year round with built-in heaters, heated pool and spa, fire pit, misting system, and a fabulous outdoor kitchen. Whole-house water filtration and soft water, Lutron system controls shades, thermostat, lights. Auto-locking garage doors. *Please check the documents tab for an extensive list of amenities* This is truly Arizona living at it's best!
$1,950,000
9998 E TAOS Drive Scottsdale, AZ 85262
- Type:
- Single Family
- Sq.Ft.:
- 3,460
- Status:
- Active
- Beds:
- 3
- Lot size:
- 0.36 Acres
- Year built:
- 1998
- Baths:
- 4.00
- MLS#:
- 6694885
ADDITIONAL INFORMATION
Golf Membership Available- Nestled within the serene embrace of Desert Mountain, this exquisite property in Renegade Trail embodies the essence of easy living and timeless elegance all year, as well as a perfect lock and leave for shortened stays. Proudly offered by its original owners, this meticulously crafted residence boasts a prime location, mere moments from the front gate, New Renegade Clubhouse and the Sonoran Fitness Clubhouse, ensuring effortless access to all the community has to offer. Stating a timeless Arizona contemporary style, this home welcomes you with its one level living, adorned with stacked stone accents and sleek metal facia showcasing clean lines and captivating angles. Step through the private gated courtyard, where tranquil cactus gardens and inviting sitting areas set the tone for the serenity found within. Geometric ceiling designs grace the central living spaces, where open wood plank ceilings soar from 9 to 17 feet, complemented by dropped perimeter ceilings with expansive clerestory windows, infusing the interiors with radiant natural light. The heart of the home unfolds seamlessly, inviting gatherings and fostering cherished moments. The great room, with a prominent fireplace, reclaimed barn wood floors, and expansive windows framing picturesque views, invites relaxation and conversation. Adjacent, a sophisticated office space awaits, offering a serene retreat with a slider to the patio, mitered corner windows, and a niche with built-in furniture piece. The expansive kitchen with stone tiled floors, spacious island with seating for 4 and plenty of storage will delight any chef. Enjoy casual meals and outdoor vistas within the kitchen space with table space for 4 and the slider to patio. For larger gatherings the adjacent dining space with continued geometric ceiling detail provides a pleasing as well as intimate backdrop for sharing meals with family and friends. The L-shaped wet bar ensures libations flow, adding to the ambiance of any gathering. Retreat to the private Primary Ensuite, a sanctuary of luxury and tranquility, presenting a two-sided fireplace, scraped hickory floors, and a slider to the serene patio oasis with raised cactus gardens and a soothing fountain. The ensuite bath pampers with dual vanities, a spa-like tub with stone surround, and a spacious walk-in shower, while the expansive walk-in closet ensures ample storage. Two additional ensuites offer comfort and privacy, each appointed with its own unique charm and character. Outside, the L-shaped patio beckons with its covered living areas, grilling station, and linear salt pool, offering the perfect setting for outdoor entertaining or serene relaxation. Enjoy vistas of blazing sunsets, the surrounding mountains and Sonoran Desert landscape, creating an idyllic backdrop for year-round privacy and outdoor enjoyment. Renegade Trail presents an unparalleled opportunity to partake in the world-class amenities of Desert Mountain, including 7 clubhouses, 7 golf courses, 20 miles of hiking trails, and a variety of dining options, all set against the breathtaking backdrop of the Sonoran Desert landscape. Discover the epitome of desert luxury living in this remarkable Desert Mountain residence.
- Type:
- Single Family
- Sq.Ft.:
- 6,541
- Status:
- Active
- Beds:
- 4
- Lot size:
- 0.89 Acres
- Year built:
- 2024
- Baths:
- 6.00
- MLS#:
- 6693328
ADDITIONAL INFORMATION
Brand New Construction! Just completed! Featuring timeless architecture with contemporary flair this new masterpiece by Red Moon Homes is the perfect getaway to the Sonoran Desert. Open & airy great room concept plan with sleek wet bar and grand fireplace. Main living spaces connect to expansive outdoor patios, refreshing pool/spa, BBQ, mountain views, and spectacular sunsets. Upstairs is a bonus room with full bathroom and view deck. The serene primary suite features a spa like bathroom and designer closet which connects to the laundry room. Split are two additional bedrooms & den/optional 4th bedroom all with ensuite bathrooms. Kitchen features top of the line appliances with an oversized island & connecting breakfast nook.
$1,279,000
28223 N 153rd Street Scottsdale, AZ 85262
- Type:
- Single Family
- Sq.Ft.:
- 4,556
- Status:
- Active
- Beds:
- 4
- Lot size:
- 1.01 Acres
- Year built:
- 2008
- Baths:
- 4.00
- MLS#:
- 6688578
ADDITIONAL INFORMATION
Gorgeous home in a gated community with no HOA dues, with beautiful views of Four Peaks. 4 bedrooms plus a wood floor office, 3.5 bath, 4 car garage. 1 acre lot. Top of the line kitchen with Thermador appliances, dual range with a gas cook top and electric ovens. There are travertine floors and granite countertops throughout. This property has a shared well. No need for hauled water. You won't want to miss out on this custom built home!
$2,495,000
10284 E FILAREE Lane Scottsdale, AZ 85262
- Type:
- Single Family
- Sq.Ft.:
- 4,244
- Status:
- Active
- Beds:
- 4
- Lot size:
- 0.68 Acres
- Year built:
- 1993
- Baths:
- 5.00
- MLS#:
- 6686113
ADDITIONAL INFORMATION
Golf Membership to the Desert Mountain Club Available.This classic Spanish-inspired Santa Fe residence seamlessly blends traditional charm with modern comforts, boasting soft curves alongside contemporary lines and angles. Its hacienda shape offers a distinctive layout, with gathering spaces on one side, outdoor living in the center and private ensuites and a casita on the other. Located centrally within Desert Mountain, it enjoys convenient proximity to the Sonoran Fitness Clubhouse and quick access to town via the nearby back gate. The homes large picture windows capture sweeping vistas from south to northwest, showcasing vibrant sunsets, majestic mountain ranges and twinkling city lights, as well as up-close views of mature cacti. Step outside, and youll discover a haven of outdoor bliss. A meandering water feature flows gracefully through the Sonoran landscape, leading to a geometric-shaped pool where you can bask in the Arizona sun. The covered breezeway connects living spaces, offering seamless indoor-outdoor living. Whether youre dining Al Fresco, star gazing by the firepit, or taking a dip in the pool, every moment is accompanied by captivating views at every turn. Stepping inside, guests are greeted with a prominent rustic front door, leading the eye through glass French doors to the stunning outdoor space beyond. The open floor plan centers around the kitchen, a hub of activity with a spacious island, Wolf, Sub Zero appliances, and ample Alder wood cabinets. Adjacent, a cozy circular casual dining area with a kiva fireplace offers a picturesque spot to savor meals while soaking in the views. The great room invites relaxation with its panoramic vistas, fireplace warmth, and easy access to outdoor pleasures. For additional entertainment, a media room/den awaits with blackout shades, a mounted TV, and French door access to the outdoors. The primary ensuite is a luxurious retreat, showing off stunning views, a kiva fireplace, and a spa-like bath with double vanities, a soaking tub, walk-in shower and designer closet. Two generously appointed guest ensuites offer comfortable accommodations, each with carpeted floors, designer baths, and walk-in showers. A standalone guest casita provides additional privacy and convenience, complete with a breakfast bar, media entertainment and a luxury bath. Throughout the interior, hand-hewn vigas, latilla poles and wire brushed interior doors complement modern design elements like angular cut corbels, substantial picture and viga framed windows and high ceilings, creating a harmonious blend of authenticity and sophistication. Saltillo tile floors flow seamlessly indoor and out, while carpeted bedrooms offer cozy retreats. Beyond the home, Desert Mountain offers an unparalleled lifestyle, with access to 7 clubhouses, 7 golf courses, multiple dining options, and a 20-mile trail system bordering the Tonto National Forest. It promises years of diverse living experiences amidst the breathtaking beauty of the Sonoran Desert. Welcome home to Desert Mountain.
$2,795,000
29121 N 105TH Street Scottsdale, AZ 85262
- Type:
- Single Family
- Sq.Ft.:
- 4,486
- Status:
- Active
- Beds:
- 4
- Lot size:
- 0.6 Acres
- Year built:
- 2023
- Baths:
- 5.00
- MLS#:
- 6686109
ADDITIONAL INFORMATION
Step into your future sanctuary! Nestled within Candlewood Estates Troon North in Scottsdale, this modern retreat, slated for construction commencing in May 2024, which promises comfort and elegance. Boasting 4 bedrooms, 4.5 bathrooms, and a den/office space, it's designed to cater to your every need. Embrace the feeling of spaciousness with soaring 14-foot ceilings that grace all primary areas, enhancing the sense of openness throughout. Each bedroom offers a private haven, complete with its own luxurious ensuite adorned with bespoke tile finishes for a touch of refinement. Each bedroom also has a private patio. Indulge in the seamless blend of indoor and outdoor living as floor-to-ceiling pocket sliders seamlessly connect the living area to a generously sized covered patio with a two-way fireplace, perfect for cozy evenings under the stars. Enjoy another additional outdoor patios provide even more spaces to unwind and entertain. Outside, discover meticulously crafted desert landscaping in the front yard, while the backyard presents a canvas for you to design your dream oasis. Luxury knows no bounds with upscale amenities including custom cabinets, waterfall kitchen countertops, Dacor appliances, wine fridge, a Vector fireplace in the master bedroom, and exquisite wood flooring. There are 11 skylights throughout home and on patios. With the opportunity to personalize finishes, this home invites you to create a bespoke masterpiece, seamlessly blending indoor and outdoor living.
$2,399,500
9917 E FILAREE Lane Scottsdale, AZ 85262
- Type:
- Single Family
- Sq.Ft.:
- 3,800
- Status:
- Active
- Beds:
- 3
- Lot size:
- 0.86 Acres
- Year built:
- 1997
- Baths:
- 3.00
- MLS#:
- 6683190
ADDITIONAL INFORMATION
Discover luxury in this beautifully remodeled contemporary home, set amidst pristine grounds. Remodel recently completed by The Phil Nichols Company. All new appliances, fixtures, plumbing and roof. Custom architectural details enhance its elegance, while south-facing patios with extensive glass invite natural light and offer views of the resort-like backyard. The open floor plan, high ceilings, and modern finishes create a refined living space. The kitchen features state-of-the-art appliances and custom cabinetry. The master suite is a private sanctuary with a spa-like bathroom and ample closet space. Additional bedrooms offer comfort and privacy. This home is a testament to design and craftsmanship, providing a perfect blend of style and luxury. No Membership Available with this home.
- Type:
- Townhouse
- Sq.Ft.:
- 2,721
- Status:
- Active
- Beds:
- 3
- Lot size:
- 0.5 Acres
- Year built:
- 2020
- Baths:
- 4.00
- MLS#:
- 6676629
ADDITIONAL INFORMATION
This exquisite upper-level corner residence is meticulously designed to integrate the beauty of the outdoors with the comfort of the indoors. Awe-inspiring views of the surroundings are a highlight, made even more spectacular by the stackable sliding doors that seamlessly connect the large outdoor patio to the cozy interior. Overlooking the 3rd fairway and surrounded by mountains, this space is perfect for both entertaining guests and enjoying moments of solitude. Conveniently located on the right side of the building, the residence is equipped with an elevator, ensuring easy access from the garage to your living space.
- Type:
- Single Family
- Sq.Ft.:
- 4,604
- Status:
- Active
- Beds:
- 5
- Lot size:
- 1.08 Acres
- Year built:
- 1999
- Baths:
- 4.00
- MLS#:
- 6681236
ADDITIONAL INFORMATION
Move in ready rare ranch style home WITH a full basement! The full acre of land has no HOA and includes a separate 1000 sqft workshop with its own electrical panel, and plenty of room for a pool and horse stables! This 4600sq/ft, 5 bed, 3.5 Bath home is a true gem located on a paved road. The main level has new paint and carpet, a remodeled kitchen, great room with vaulted ceilings. Primary suite has spa tub, walk in shower, walk in closet, washer and dryer in master closet. The 3 car garage features built in shelving and basement access. The basement offers a 5th bedroom, large great room with kitchenette, full bath and plenty of space for a den/playroom with built in shelving. This home is hooked up to 2 shared wells that put out over 100gm, and 400 amp electrical service
- Type:
- Single Family
- Sq.Ft.:
- 7,276
- Status:
- Active
- Beds:
- 5
- Lot size:
- 0.71 Acres
- Year built:
- 2002
- Baths:
- 6.00
- MLS#:
- 6678211
ADDITIONAL INFORMATION
PRICE IMPROVEMENT $500,000. Sitting at the top of Sunset Canyon this custom home is sure to amaze with some of the best views in Desert Mountain. The two story home is designed for single level living for the primary owners. The main floor living includes the chef's kitchen, family room, wet bar, primary bedroom suite ,multi purpose game room and powder room . The pool, spa and covered patio area's are just steps from the kitchen and take advantage of the incredible views. The casita looks out over the pool and includes an office/den and full bedroom suite. Additional bedrooms and multi purpose rooms (theatre, exercise ) are on the lower level and provide great privacy for guests and children of all ages.The oversized 3 car garage has an elevator to the main floor living areas.
- Type:
- Single Family
- Sq.Ft.:
- 1,746
- Status:
- Active
- Beds:
- 3
- Lot size:
- 1.1 Acres
- Year built:
- 2024
- Baths:
- 2.00
- MLS#:
- 6680711
ADDITIONAL INFORMATION
Enjoy spectacular panoramic Mountain Views in Northeast Scottsdale!!! Your BRAND NEW energy efficient three bedroom home on OVER ONE ACRE with plenty of room for additional structures and toys awaits. Buy NOW and select all your interiors from the builders included options or go semi-custom. No HOA! Trailheads close and minutes to Bartlett Lake. Nearby restaurants and shopping with more development in the works. Perfect for outdoor and golf enthusiasts! Views of Four Peaks, Troon Mountain, Elephant Butte and Pinnacle Peak! Renderings are representation of elevation. Options displayed may vary. Advertised plan can be customized to add or subtract square footage. Street address listed may differ once assigned. Refer to APN. Additional plans available.
$11,995,000
41851 N 112TH Place Scottsdale, AZ 85262
- Type:
- Single Family
- Sq.Ft.:
- 6,963
- Status:
- Active
- Beds:
- 6
- Lot size:
- 1.3 Acres
- Year built:
- 2023
- Baths:
- 6.00
- MLS#:
- 6675780
ADDITIONAL INFORMATION
Welcome to your new serene abode in Desert Mountain's prestigious Village of Apache Peak, perched high over the valley taking in twinkling city lights, picturesque sunsets, and sweeping mountain vistas. This home is the complete package - being sold with a FULL GOLF MEMBERSHIP (buyer to pay initiation fee), and furnishings included in the price. This home was completely remodeled in 2022 by Gemini Builders and award-winning designers, JFS Design. Upon entry to the property, you'll downshift from your day into a home thoughtfully designed to support a peaceful lifestyle. From the gentle hum of the hand chiseled stone driveway, to soft earth tones and natural stone finishes, and to the delicate blend of curved and modern walls-all thoughtfully chosen finishes to lower your heart rate. All on one level, this home features six bedrooms, five and a half bathrooms, and was designed for entertaining with almost 7,000sf of indoor, 7,250sf of outdoor oasis, a large chef's kitchen, breakfast nook, oversized 2nd catering kitchen, theater room, detached guest house, spacious 4-car garage, and an expansive patio space rare to find on a 1.3-acre mountainside lot. The main kitchen captures your attention with a White Oak statement ceiling with underlit lighting, two-tone cabinetry, and features top of the line finishes and appliances including Wolf and Sub Zero, Paonazzo marble countertops, Silestone granite composite sinks, a breakfast nook with beverage bar with Wolf espresso machine, Sub Zero beverage and wine fridge, and ice maker. Luxurious cabinetry throughout the home is all hand wired brushed Rift Oak, imported from Canada. The flooring is equally as beautiful with a custom stain on imported European French Oak with Quartzite accents blending seamlessly throughout the home. A focal point seen from the kitchen is the elegant 1,000+ bottle temperature controlled wine room/humidor, walled by three sides of glass which separates the breakfast nook with the living room. Featured lighting throughout the home is inspired by the home's starry sky views, suspended and hung from aircraft cables for an elegant and soft industrial feel. The oversized prep kitchen also features Wolf, Sub Zero, and Cove appliances, as well as an additional laundry area for easy cleanup. The formal dining room off the kitchen features 90-degree retractable walls of glass for a true indoor outdoor dining experience with picturesque views back to Apache Peak. Flooring in the dining room is Marble with petrified tree roots and amber sap pockets in a bookmatched theme providing depth and interest to the discerning eye. Rich and automated Belgian drapery is found throughout the home blending the rooms seamlessly with each a retractable wall of glass. Enter the primary wing where it's a haven for rest and relaxation, inspired by some of the world's most luxurious hotels. European White Oak ceilings with Belgian drapery and a Totora Italian marble fireplace with a morning coffee bar completes this sanctuary. Enjoy sunset views from the primary suite with outdoor pool access. The primary bath is spa inspired with a soaking tub, his and hers vanities, and a commercial grade dual steam shower with bench, underlit lighting and walls of Turkish Stone. His and hers primary closets are both show stoppers of their own. Her closet features a Barney's NYC iconic spiral staircase leading to the second story champagne viewing deck. A "Ted Baker" shopping experience describes his closet with dark finishes, sleek lines, and walled by glass on both sides. True designer closets for your designer belongings with no details spared. All guest bedrooms in the home have convenient access to the outdoors. Enjoy mesmerizing views from the detached guest casita with kitchenette, full bath, bedroom and living space. This could alternate as a stunning office or yoga / meditation room. Built with a timeless design, this home's new owner is one with an eye for detail and appreciates an environment that reflects a discerning eye. Options to make personalized adjustments on the home are available with the builder. Whole home automation with Control 4. This home is centrally located within Desert Mountain, offering the ideal lifestyle with proximity to the Sonoran Fitness Club, 7 clubhouses each with their own dining options, 7 golf courses, and 20 miles of hiking trails. Quick gate access facilitates trips into town for shopping, additional dining, other outdoor adventures or airport access. Live the flawless desert dream in this magnificently property. Golf membership available to be purchased with this property.

Information deemed reliable but not guaranteed. Copyright 2025 Arizona Regional Multiple Listing Service, Inc. All rights reserved. The ARMLS logo indicates a property listed by a real estate brokerage other than this broker. All information should be verified by the recipient and none is guaranteed as accurate by ARMLS.
Scottsdale Real Estate
The median home value in Scottsdale, AZ is $721,200. This is higher than the county median home value of $456,600. The national median home value is $338,100. The average price of homes sold in Scottsdale, AZ is $721,200. Approximately 55.98% of Scottsdale homes are owned, compared to 28.11% rented, while 15.91% are vacant. Scottsdale real estate listings include condos, townhomes, and single family homes for sale. Commercial properties are also available. If you see a property you’re interested in, contact a Scottsdale real estate agent to arrange a tour today!
Scottsdale, Arizona 85262 has a population of 238,685. Scottsdale 85262 is less family-centric than the surrounding county with 21.83% of the households containing married families with children. The county average for households married with children is 31.17%.
The median household income in Scottsdale, Arizona 85262 is $97,409. The median household income for the surrounding county is $72,944 compared to the national median of $69,021. The median age of people living in Scottsdale 85262 is 47.9 years.
Scottsdale Weather
The average high temperature in July is 104.3 degrees, with an average low temperature in January of 42.4 degrees. The average rainfall is approximately 10.5 inches per year, with 0 inches of snow per year.



