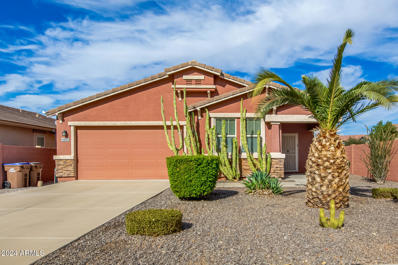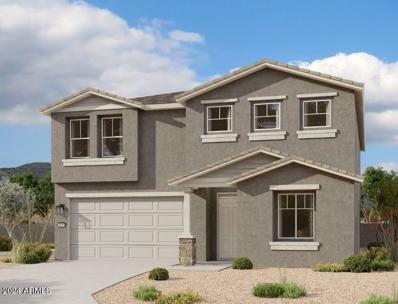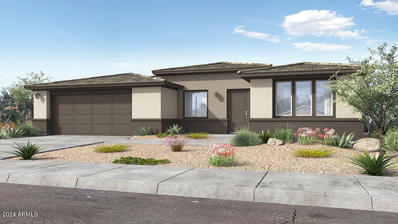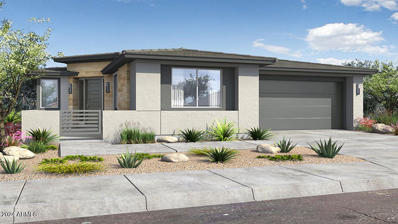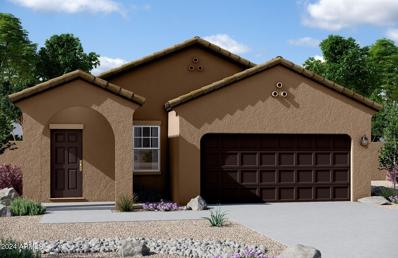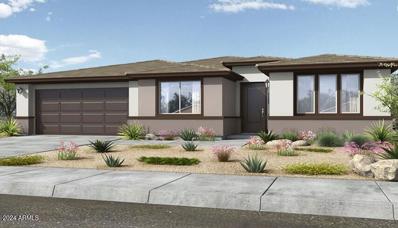San Tan Valley AZ Homes for Sale
- Type:
- Single Family
- Sq.Ft.:
- 1,876
- Status:
- Active
- Beds:
- 3
- Lot size:
- 0.15 Acres
- Year built:
- 2007
- Baths:
- 2.00
- MLS#:
- 6787595
ADDITIONAL INFORMATION
This lovely 3 bedroom home is ready for you to move right in. Located in a great neighborhood filled with lots of green space and parks. Primary bedroom has an adjacent room perfect for home office, baby room or sitting area. Relax in the well designed backyard space and go for a refreshing dip in the pool. Lots of storage space in the garage. Home has been very well maintained by owners.
- Type:
- Single Family
- Sq.Ft.:
- 2,881
- Status:
- Active
- Beds:
- 5
- Lot size:
- 0.2 Acres
- Year built:
- 2013
- Baths:
- 3.00
- MLS#:
- 6787613
ADDITIONAL INFORMATION
Don't miss this 5 bedroom/3 bath home located in the sought after community of Ironwood Crossing. This home features a desirable open concept floor plan with tons of natural light and OWNED SOLAR PANELS!!!. The gourmet kitchen has an oversized island with seating, granite countertops, beautiful upgraded cabinetry, gas cooktop, and a walk in pantry. Large primary bedroom boasts a huge walk in closet, dual sinks and a separate tub and shower. All secondary bedrooms are spacious and have a walk-in closet. Guest bedroom has it's own wing with a bath that has a walk in shower. This home also has a separate den/office and a generous backyard with a covered patio. Community offers pools/spas, clubhouse, pickleball courts, splash pads, playgrounds, basketball & volleyball courts!
- Type:
- Single Family
- Sq.Ft.:
- 2,988
- Status:
- Active
- Beds:
- 5
- Lot size:
- 0.14 Acres
- Year built:
- 2024
- Baths:
- 5.00
- MLS#:
- 6787511
ADDITIONAL INFORMATION
Nestled in the desirable city of San Tan Valley, this stunning 2-story home spans 2,988 square feet and features 5 bedrooms, 4.5 bathrooms, a spacious loft, and a 3-car tandem garage. Upon entry, you'll find a bedroom and a full bath to the left, with the great room, illuminated by a large 4-panel sliding glass door, brightening both the dining nook and kitchen. This home, part of the Harmony Collection, showcases 42'' upper shaker-style white cabinets, quartz countertops, a matching backsplash, and stainless steel appliances. Additional features include a rough-in for a soft water loop, washer, dryer, fridge, and blinds throughout. Upstairs, the expansive primary suite boasts a large walk-in closet, double sinks, and a linen closet, while the generous laundry room is conveniently located off the large loft. Each of the other bedrooms has its own walk-in closet and shares two full bathrooms. The spacious backyard offers ample room for a pool and more.
- Type:
- Single Family
- Sq.Ft.:
- 2,435
- Status:
- Active
- Beds:
- 4
- Lot size:
- 0.11 Acres
- Year built:
- 2024
- Baths:
- 3.00
- MLS#:
- 6787501
ADDITIONAL INFORMATION
This two-story 2435 SF Hibiscus plan at Wales Ranch is a single-family home that boasts 4 spacious bedrooms, 3 full baths and family-friendly loft space. This home will surely satisfy any family's need for adventure. Upon entering this home, you'll see a bedroom on the main and full bath. Move into the great room with huge family room, kitchen with island and dining. This home boasts Stainless Steel electric appliances including refrigerator, quartz countertops, and grey shaker cabinets with a center island perfect for pulling up a stool for those pancake mornings. The great room easily transitions you outdoors onto the covered patio. The second floor features a massive loft with tons of natural light brought on by a series of windows with blinds. Let us not forget that this home has an upstairs laundry room with washer/dryer included which has been very well received for its convenient location.
- Type:
- Single Family
- Sq.Ft.:
- 1,381
- Status:
- Active
- Beds:
- 3
- Lot size:
- 0.11 Acres
- Year built:
- 2024
- Baths:
- 2.00
- MLS#:
- 6787486
ADDITIONAL INFORMATION
Come and enjoy this adorable 1,381 sqft, 3 bedroom, 2 bath Primrose floorplan with a Desert Modern elevation. The covered entry is the perfect starting point to this home. Step into the foyer and you're greeted with 2 bedrooms up front and a full bath. This kitchen features quartz countertops and white, shaker-style cabinets. The complimenting silver hardware creates a modern twist on a classic design with a gorgeous backsplash bringing it all together. The home comes with all appliances, blinds and garage door opener. This home is a dream with an open floor plan and a 4-Panel slider gives easy access to the backyard. This home accentuates the indoor-outdoor lifestyle Arizona is known for; easily slipping out to the covered patio to enjoy your morning coffee. The well-appointed owner's suite features double sinks, walk-in shower with glass doors and huge walk-in closet. With amazing views of the mountains upon entering this community, you'll also enjoy parks, picnic areas, lake and plenty of open space at Palomino at Wales Ranch.
- Type:
- Single Family
- Sq.Ft.:
- 2,024
- Status:
- Active
- Beds:
- 2
- Lot size:
- 0.14 Acres
- Baths:
- 3.00
- MLS#:
- 6787433
ADDITIONAL INFORMATION
MLS#6787433 April Completion! Located in the Ovation at Meridian community, the Powell floor plan is a beautifully designed single-story home from the Inspiration Series, offering 2,024 sq. ft. of living space with 2 bedrooms, 2.5 bathrooms, and a 2-car garage. The foyer welcomes you with a flex room on one side and a second suite with its own private bathroom on the other, conveniently positioned near a half bath. The open-concept gathering room and kitchen create a seamless flow, leading to the owner's suite tucked away in the corner for privacy. The spacious covered outdoor living area is perfect for creating your own backyard oasis. Structural options include: extended covered patio, 12ft sliding glass door, garage service door, whole house quartz, utility sink at laundry room.
- Type:
- Single Family
- Sq.Ft.:
- 1,721
- Status:
- Active
- Beds:
- 2
- Lot size:
- 0.15 Acres
- Baths:
- 3.00
- MLS#:
- 6787386
ADDITIONAL INFORMATION
MLS # 6787386 March Completion! Located in the Ovation at Meridian community, the Coronado is a thoughtfully designed single-story home offering 1,721 square feet of living space. Part of the Adventure Series, this floor plan features 2 bedrooms, 2.5 bathrooms, and a 2-car garage. The foyer welcomes you with a flex room on one side and a secondary suite on the other, leading into an open-concept gathering room and kitchen. The owner's suite is a true retreat, complete with a spacious walk-in closet for added convenience. Structural options include: sliding door at great room, pavers in driveway and entry walk, gate at courtyard.
- Type:
- Single Family
- Sq.Ft.:
- 3,287
- Status:
- Active
- Beds:
- 5
- Lot size:
- 0.14 Acres
- Year built:
- 2006
- Baths:
- 3.00
- MLS#:
- 6786993
ADDITIONAL INFORMATION
5 bedroom, 2.5 bath, 3-car tandem garage with pool in Laredo Ranch. Homes with these specs are hard to find in San Tan Valley. Spacious family room to accommodate large furniture. The living and dining rooms comfortably fit a piano, sofa, and dining table. The loft is large allowing for entertainment, relaxation, and separation from downstairs activities. You'll find enjoyment in the backyard with the refreshing pool and low-maintenance landscaping including turf. You can't find these features in a new home at this price. Don't let the holiday season cause you to procrastinate. Move forward now.
- Type:
- Single Family
- Sq.Ft.:
- 1,811
- Status:
- Active
- Beds:
- 2
- Lot size:
- 0.15 Acres
- Year built:
- 2022
- Baths:
- 3.00
- MLS#:
- 6786816
ADDITIONAL INFORMATION
55 plus community, great clubhouse, pool for your active lifestyle. 2 year old home. Custom floors rectified tile. Move in ready. Large lot backing up to open space. large Laundry plumbed for sink
- Type:
- Single Family
- Sq.Ft.:
- 1,579
- Status:
- Active
- Beds:
- 3
- Lot size:
- 0.11 Acres
- Year built:
- 2024
- Baths:
- 2.00
- MLS#:
- 6786772
ADDITIONAL INFORMATION
Come and enjoy this spacious 1,579 sqft, 3 bedroom, 2 bath Violet floorplan with the Craftsman elevation. The covered entry is the perfect starting point to this home. Step into the foyer and you're greeted with 2 bedrooms up front and a full bath. This kitchen features quartz countertops and white, shaker-style cabinets. The contrasting black hardware creates a modern twist on a classic design with a gorgeous backsplash bringing it all together. Appliances include Refrigerator and Washer/Dryer. This home is a dream with an open floor plan. This home accentuates the indoor-outdoor lifestyle Arizona is known for with 4 Panel Slider; easily slipping out to the covered patio to enjoy your morning coffee. The well-appointed owner's suite features double sinks, walk-in shower with glass doors and huge walk-in closet. With amazing views of the mountains upon entering this community, you'll also enjoy parks, picnic areas, lake, and plenty of open space at Palomino at Wales Ranch.
- Type:
- Single Family
- Sq.Ft.:
- 1,342
- Status:
- Active
- Beds:
- 2
- Lot size:
- 0.07 Acres
- Year built:
- 2016
- Baths:
- 2.00
- MLS#:
- 6786700
ADDITIONAL INFORMATION
You will not want to miss seeing this beautiful, highly upgraded Muros model condo which backs to a large green space in Encanterra's Resort community. If privacy is what you desire, this is the property for you as the back patio is elevated over a well-manicured green space surrounded by stunning landscaping. The positioning of the patio is such that you will enjoy Arizona's remarkable sunrises and sunsets. The interior boasts many upgrades seldom seen in this model, marble and quartz countertops, custom lighting and plumbing fixtures, impressive tile backsplash, wood plank style tile flooring in the common areas and more. This home has been meticulously maintained so it is ready for you to occupy. The location in the resort community maximizes privacy when you need it, yet is very close to both La Casa and the Algarve when you want to socialize. Other features include charger for electric automobiles, overhead garage storage, blinds or shades on all windows, reverse osmosis water system, stainless steel appliances, full size washer and dryer plus much more.
- Type:
- Single Family
- Sq.Ft.:
- 1,968
- Status:
- Active
- Beds:
- 5
- Lot size:
- 0.13 Acres
- Year built:
- 2024
- Baths:
- 3.00
- MLS#:
- 6786606
ADDITIONAL INFORMATION
Ask about special financing with preferred lender. Welcome to Wales Ranch! San Tan Valley's newest master planned community. A wealth of amenities to enjoy. Homeowners will enjoy easy access to great local attractions and amenities, including shopping and dining at Queen Creek Marketplace, outdoor recreation at San Tan Regional Park, fresh produce at Schnepf Farms and popular sites such as Queen Creek Olive Mill. Photos are of a model home. A copy of the public report is available on the Arizona Department of Real Estate's website.
- Type:
- Single Family
- Sq.Ft.:
- 2,105
- Status:
- Active
- Beds:
- 4
- Lot size:
- 0.13 Acres
- Year built:
- 2024
- Baths:
- 3.00
- MLS#:
- 6786596
ADDITIONAL INFORMATION
Welcome to Wales Ranch! San Tan Valley's newest master planned community. A wealth of amenities to enjoy. Homeowners will enjoy easy access to great local attractions and amenities, including shopping and dining at Queen Creek Marketplace, outdoor recreation at San Tan Regional Park, fresh produce at Schnepf Farms and popular sites such as Queen Creek Olive Mill. A copy of the public report is available on the Arizona Department of Real Estate's website.
- Type:
- Single Family
- Sq.Ft.:
- 2,621
- Status:
- Active
- Beds:
- 5
- Lot size:
- 0.14 Acres
- Year built:
- 2007
- Baths:
- 3.00
- MLS#:
- 6786381
ADDITIONAL INFORMATION
NOW AVAILABLE MUST SEE! Newly restored paint, texture and flooring just updated offering fast close and move in! Located in sunny Arizona nestled in the highly sought-after community of Laredo Ranch. Bright open living flex spaces offers 5 bedroom/3 bath of perfectly blended comfort and convenience. Modern Chefs Kitchen boasts extended cabinets, granite countertops, walk-in pantry. One bedroom + full bath conveniently located on the first floor, ideal for guests or multi-generational living. Spacious Layout: Upstairs, discover 4 generously sized rooms plus a loft, providing ample space for relaxation and recreation. Spacious fully landscaped private area of your own featuring large extended covered patio, and green lawn play area with planters, paver accents and trees is RARE MUST SEE!
- Type:
- Single Family
- Sq.Ft.:
- 2,158
- Status:
- Active
- Beds:
- 2
- Lot size:
- 0.14 Acres
- Year built:
- 2023
- Baths:
- 3.00
- MLS#:
- 6785926
ADDITIONAL INFORMATION
Discover this beautifully upgraded 2-bedroom + Den, 2.5-bathroom home spanning 2,157 sqft. The open-concept great room is perfect for entertaining, complemented by a private master suite with a spacious walk-in closet. Recent enhancements (July 2023) include stylish pendant lights, high-quality overhead fans, plantation shutters, Hunter Douglas vertiglide for the sliding door, and custom paint. The backyard is an entertainer's dream with turf, paver accents, a BBQ platform, automatic lighting, and lush landscaping. The garage boasts ample storage with cabinets and overhead bins, plus app-controlled access. Modern appliances, upgraded finishes, and smart features elevate this home - it's better than new and completely turn key!
- Type:
- Single Family
- Sq.Ft.:
- 1,585
- Status:
- Active
- Beds:
- 3
- Lot size:
- 0.13 Acres
- Year built:
- 2020
- Baths:
- 2.00
- MLS#:
- 6786098
ADDITIONAL INFORMATION
Priced to sell! Don't miss this incredible opportunity to own a 3-bedroom, 2-bath home in a highly desirable neighborhood! This home features a spacious open kitchen and living room, perfect for entertaining, and a low-maintenance backyard with turf and travertine, ideal for relaxing or hosting gatherings. Enjoy being just minutes from the best that Queen Creek and San Tan Valley have to offer, including The Olive Mill, Schnepf Farms, shopping, dining, and outdoor activities. This gem is conveniently located near top-rated amenities and is ready for its new owner to call it home. Act fast—this one won't last long!
- Type:
- Single Family
- Sq.Ft.:
- 3,055
- Status:
- Active
- Beds:
- 5
- Lot size:
- 0.15 Acres
- Year built:
- 2007
- Baths:
- 3.00
- MLS#:
- 6785448
ADDITIONAL INFORMATION
Welcome to life in Pecan Creek South! Looking for space for everyone? Walk into soaring ceilings with a centerpiece fireplace in the living area. Downstairs is a bedroom + full bath, flex room for reading or arts. There's a formal dining/game area and spacious kitchen with island and granite counters. Wait until you see this back yard paradise with a heated pool, pergola and privacy. No worries, both ACs were replaced in 2020. There's plenty of storage in the 3 car garage and you'll LOVE this neighborhood.
- Type:
- Single Family
- Sq.Ft.:
- 1,133
- Status:
- Active
- Beds:
- 3
- Lot size:
- 0.09 Acres
- Year built:
- 2003
- Baths:
- 2.00
- MLS#:
- 6783428
ADDITIONAL INFORMATION
Charming 3-bedroom, 2-bathroom home with fresh updates throughout, perfect for a starter home or a smart investment opportunity! With 1,133 sq ft of living space, this residence features warm-toned walls, a cozy living room, dining area, and functional kitchen with upgraded cabinetry, countertops, and modern appliances. Both bathrooms have been beautifully renovated with upgraded showers and vanities, providing a refreshed feel. New flooring and baseboards enhance the home's elegant appeal, while new window screens and a brand-new A/C unit ensure year-round comfort. The low-maintenance yard offers a blank canvas for you to create your own outdoor haven. Conveniently located near shopping, schools, a golf course, and more - this home is a true gem!
- Type:
- Single Family
- Sq.Ft.:
- 1,431
- Status:
- Active
- Beds:
- 3
- Lot size:
- 0.11 Acres
- Year built:
- 2005
- Baths:
- 2.00
- MLS#:
- 6786267
ADDITIONAL INFORMATION
Charming single story starter home with split floor plan. Perfect for an investor or individual looking to personalize their space. This home features vaulted ceilings, an open floor plan, easy to maintain yard and covered patio. New dishwasher and garbage disposal installed in 2024. Newer hot water heater and AC.
- Type:
- Single Family
- Sq.Ft.:
- 1,575
- Status:
- Active
- Beds:
- 4
- Lot size:
- 0.16 Acres
- Year built:
- 2021
- Baths:
- 2.00
- MLS#:
- 6786261
ADDITIONAL INFORMATION
4 bedroom, 2 bathroom built in 2021 with many upgrades and fantastic Community Pool/Rec Area! Gorgeous landscaped backyard with grass, trees and plants. Drip system to the plants. Upgraded blinds and Ceiling fans through-out the home. Split floor plan, Granite counters and more. . One of the nicest lots in the subdivision with no neighbors in front with RV gate and parking. Professional photos coming soon.
- Type:
- Single Family
- Sq.Ft.:
- 1,927
- Status:
- Active
- Beds:
- 3
- Lot size:
- 0.14 Acres
- Year built:
- 2008
- Baths:
- 2.00
- MLS#:
- 6785033
ADDITIONAL INFORMATION
Updated and better than new, this ''Nice'' home sits on a premium corner lot, steps away from the exclusive ''Tom Lehman'' golf course.All mature landscaping with many grown palm trees sets the mood in your very own private oasis. Listen to the tranquil water feature in the heated pool or relax by the exterior patio fireplace with a nice glass of wine to enjoy the views. The pool pumps, pool heater, wrought iron fencing, irrigation system have all been replaced. Ready to enjoy this barely lived in 3 bedroom home. Most appliances have been replaced; including the water softener and HVAC. Resort Style Living here offers 3 Outdoor pools and 1 Indoor pool, Tennis and Pickleball Courts, Pottery Room, Bocce Courts, 3 Restaurants, Coffee Shop, Member Run Clubs and many Social events,concerts,etc
- Type:
- Single Family
- Sq.Ft.:
- 1,402
- Status:
- Active
- Beds:
- 3
- Lot size:
- 0.12 Acres
- Year built:
- 2024
- Baths:
- 2.00
- MLS#:
- 6785824
ADDITIONAL INFORMATION
Beautiful NEW Home in PRIME San Tan Valley location, close proximity to Queen Creek and other major cities. JANUARY 2025 MOVE IN! Prime North/South exposure lot overlooking scenic desert views. Featuring countless upgrades such as 9' ceilings, Shaw Ceramic Tile Floors, Granite countertops in the kitchen. GE Stainless steel appliances and white cabinetry. Energy-efficient features throughout, Wi-Fi & programmable thermostat, and electric range. Spacious walk-in closet in owner's suite! Front yard landscaping with irrigation included and generous covered patio in the backyard. Minutes from hiking trails and scenic mountain views! Fantastic proposed amenities include community lake, parcourse stations, bike loops and racks, ramadas, shaded play structures, great park area including large community pavilion, BBQ grills, picnic tables, pickleball court, cornhole, horseshoes and open space areas. Located near Queen Creek, highly rated schools and easy access to shopping centers, dining options and entertainment venues.
- Type:
- Single Family
- Sq.Ft.:
- 2,149
- Status:
- Active
- Beds:
- 2
- Lot size:
- 0.14 Acres
- Year built:
- 2024
- Baths:
- 3.00
- MLS#:
- 6785722
ADDITIONAL INFORMATION
MLS#6785722 April 2025 Completion! Welcome to the Sunrise in Ovation at Meridian! As you step into the foyer, you'll find a flexible space and a full bathroom to the left, and a secondary bedroom with its own full bathroom to the right. Continue into the casual dining area, which flows seamlessly into the gathering room and kitchen, all with views of the outdoor patio. At the back of the home, the spacious primary suite offers a private retreat, complete with an en-suite bathroom and a large walk-in closet. Structural options added include; 8' interior doors, 12' sliding glass door, soft water loop, and garage service door.
- Type:
- Single Family
- Sq.Ft.:
- 1,579
- Status:
- Active
- Beds:
- 3
- Lot size:
- 0.11 Acres
- Year built:
- 2024
- Baths:
- 2.00
- MLS#:
- 6785424
ADDITIONAL INFORMATION
Come and enjoy this spacious 1,579 sqft, 3 bedroom, 2 bath Violet floorplan with the Craftsman elevation. The covered entry is the perfect starting point to this home. Step into the foyer and you're greeted with 2 bedrooms up front and a full bath. This kitchen features granite countertops and grey, shaker-style cabinets. The contrasting black hardware creates a modern twist on a classic design with a gorgeous backsplash bringing it all together. Appliances include Refrigerator and Washer/Dryer. This home is a dream with an open floor plan with 8' interior doors. This home accentuates the indoor-outdoor lifestyle Arizona is known for; easily slipping out to the covered patio to enjoy your morning coffee. The well-appointed owner's suite features double sinks, walk-in shower with glass doors and huge walk-in closet. With amazing views of the mountains upon entering this community, you'll also enjoy parks, picnic areas, lake, and plenty of open space at Palomino at Wales Ranch.
- Type:
- Single Family
- Sq.Ft.:
- 1,445
- Status:
- Active
- Beds:
- 2
- Lot size:
- 0.14 Acres
- Year built:
- 2012
- Baths:
- 2.00
- MLS#:
- 6785393
ADDITIONAL INFORMATION
Amazing opportunity to own in AZ's premier resort community- Encanterra! Surrounded by pristine landscaping and award winning golf course this first class community offers a lifestyle like no other. Home in the Trilogy section offers open great room concept with kitchen island, 2 well sized bedrooms,2 car garage. and SOLAR on a pre paid lease. Upgraded features include fresh exterior paint, shutters for most windows, shades for the great room, granite counters, tiled shower enclosures, screened in patio, hardwood floors and crown moldings. All on an 6200 sq ft lot with plenty of room to add a private pool. Encanterra features resort style amenities with onsite restaurants, heated pools, full service spa and fitness center, loads of member clubs and activities, PICKLEBAL

Information deemed reliable but not guaranteed. Copyright 2025 Arizona Regional Multiple Listing Service, Inc. All rights reserved. The ARMLS logo indicates a property listed by a real estate brokerage other than this broker. All information should be verified by the recipient and none is guaranteed as accurate by ARMLS.
San Tan Valley Real Estate
The median home value in San Tan Valley, AZ is $405,500. This is higher than the county median home value of $365,700. The national median home value is $338,100. The average price of homes sold in San Tan Valley, AZ is $405,500. Approximately 69.95% of San Tan Valley homes are owned, compared to 19.42% rented, while 10.63% are vacant. San Tan Valley real estate listings include condos, townhomes, and single family homes for sale. Commercial properties are also available. If you see a property you’re interested in, contact a San Tan Valley real estate agent to arrange a tour today!
San Tan Valley, Arizona 85140 has a population of 96,127. San Tan Valley 85140 is more family-centric than the surrounding county with 40.3% of the households containing married families with children. The county average for households married with children is 29.48%.
The median household income in San Tan Valley, Arizona 85140 is $79,836. The median household income for the surrounding county is $65,488 compared to the national median of $69,021. The median age of people living in San Tan Valley 85140 is 34.8 years.
San Tan Valley Weather
The average high temperature in July is 105 degrees, with an average low temperature in January of 39.4 degrees. The average rainfall is approximately 9.9 inches per year, with 0 inches of snow per year.
