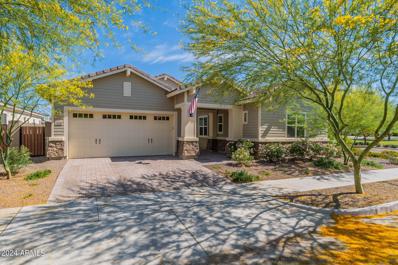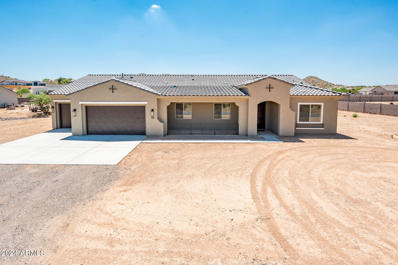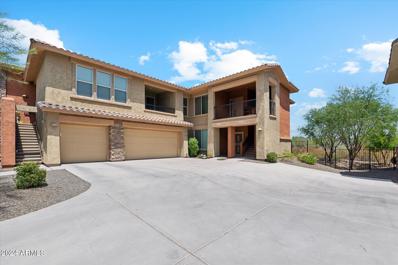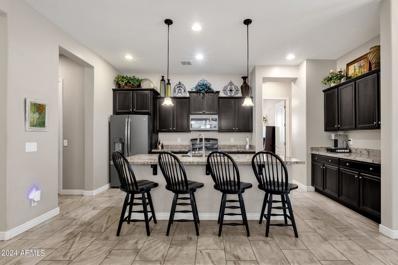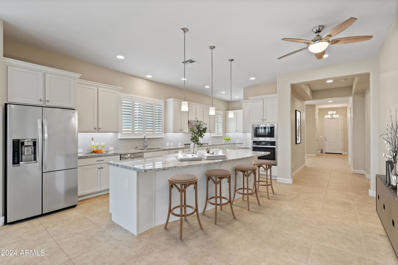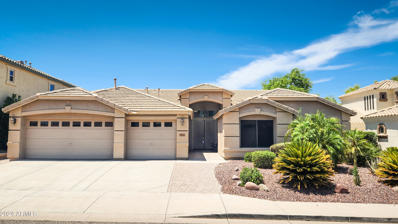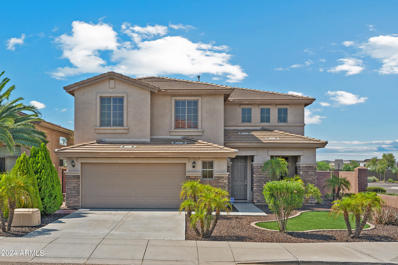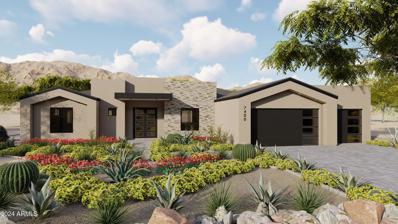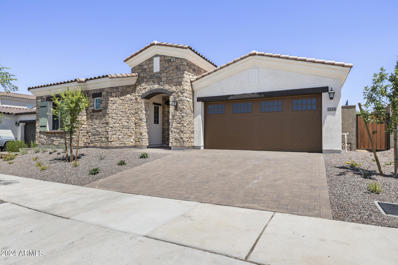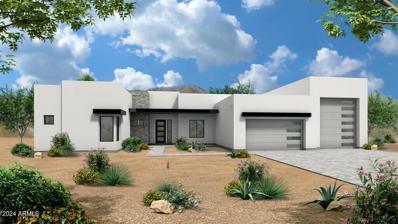Phoenix AZ Homes for Sale
- Type:
- Single Family
- Sq.Ft.:
- 2,309
- Status:
- Active
- Beds:
- 4
- Lot size:
- 0.14 Acres
- Year built:
- 2005
- Baths:
- 2.00
- MLS#:
- 6747132
ADDITIONAL INFORMATION
As you enter this meticulously maintained 4-bedroom, 2-bathroom home, you are greeted by a bright and elegant atmosphere, from the front room's charming shutters to the gleaming tile flooring that guides you toward the dining and living areas. Just off the entrance, classic glass French doors open to a versatile den/office. The kitchen has been tastefully updated with pendant lights, freshly painted cabinets, a coordinating tile backsplash, and granite countertops. The spacious primary bedroom offers a personal retreat, featuring an updated en-suite bathroom w/ a walk-in shower, a private toilet room, and a generous walk-in closet. Step outside to enjoy the extended covered patio that overlooks a sparkling pool. Additional features of the home include two AC units & garage cabinetry Living off the I-17 and Carefree Highway fantastic due to its proximity to a variety of shopping centers (Norterra & Anthem) and diverse dining options that cater to every tastebud. The area offers a blend of convenience and vibrant local culture, perfect for a place to make home.
$917,470
1931 W ROWEL Road Phoenix, AZ 85085
- Type:
- Single Family
- Sq.Ft.:
- 2,627
- Status:
- Active
- Beds:
- 4
- Lot size:
- 0.15 Acres
- Year built:
- 2024
- Baths:
- 3.00
- MLS#:
- 6747153
ADDITIONAL INFORMATION
This open single level plan offers 4 beds, 3 baths, study & an incredible outdoor living area. With a 12' ceiling in the family room, oversized energy efficient windows & large 16' sliding glass door in the family, this home has an abundance of natural light & fantastic sightlines to the backyard. Clean lines, shaker cabinets, accent lights, a gorgeous tile backsplash, clean quartz tops on an oversized island and stainless GE appliances. Huge walk-in closet & oversized tiled super shower shine in the owner's retreat. Designer selections also include plank tile, 2-tone paint & much more.2X6 CONSTRUCTION; New Home Warranty.
- Type:
- Single Family
- Sq.Ft.:
- 3,054
- Status:
- Active
- Beds:
- 3
- Lot size:
- 0.19 Acres
- Year built:
- 2021
- Baths:
- 4.00
- MLS#:
- 6746695
ADDITIONAL INFORMATION
Check out this stunning home located in the desired Union Park at Norterra. 3 bedrooms + office/den and 3.5 bathrooms. All bedrooms are en suites and the master offers a custom closet! This home boasts a wonderful layout with a 2nd living area plus an oversized laundry room that was just freshly painted. A brand-new shiplapped fireplace/ mantel was just installed with matching shiplap to the recessed ceiling nook to give it a clean and stylish look. You will love entertaining in this kitchen featuring a large island with seating, plenty of cabinet space, stainless steel appliances, and quartz countertops. The 3 car garage (1 tandem spot) has been insulated and plumbed for a sink and water softer. Home has been wired Cat5 throughout. Walk out to the backyard and you will notice brand new turf! Are you thinking of adding a pool or spa? Great news, it is already plumbed for it! Keep the backyard low maintenance or design your own backyard oasis. The community offers Olympic size swimming pool, splash pad, basketball and pickleball courts, event hall, onsite staff members and an amazing fire pit. You will have peace of mind with the neighborhood security that patrols the neighborhood day and night. Walking distance to restaurants, shopping, the elementary school! Welcome home!
- Type:
- Single Family
- Sq.Ft.:
- 2,648
- Status:
- Active
- Beds:
- 5
- Lot size:
- 0.15 Acres
- Year built:
- 2008
- Baths:
- 3.00
- MLS#:
- 6745313
ADDITIONAL INFORMATION
The search is finally over! Discover this gorgeous 5-bedroom, 2.5-bathroom residence, complete with a 3-car garage and meticulously maintained front yard. Inside, the living room boasts high ceilings, a soothing palette, blinds for privacy, and stylish wood-look flooring. The great room features a cozy fireplace for relaxing evenings. The gourmet kitchen comes with granite counters, abundant white cabinetry with crown moulding, pendant/recessed lighting, SS appliances, a tile backsplash, a walk-in pantry, a center island, and a peninsula with a breakfast bar. Upstairs, the sizeable loft offers additional living space, ideal for a family room or play area. The main bedroom includes soft carpeting, walk-in closets, and an ensuite with dual sinks. Outside, the expansive backyard showcases a covered patio, a charming ramada, elegant pavers, a built-in BBQ, and a well-kept lawn, and breathtaking mountain view. Amazing community center has kids play pool, lap pool, climbing wall, gym, and more! This gem will sell fast!
- Type:
- Single Family
- Sq.Ft.:
- 2,997
- Status:
- Active
- Beds:
- 4
- Lot size:
- 1.02 Acres
- Year built:
- 2023
- Baths:
- 3.00
- MLS#:
- 6745245
ADDITIONAL INFORMATION
NEW SPEC HOME Located on ACRE Lot, NO HOA, 4 Bedroom, Great Room Concept**Room for RV Parking and/or Future RV Garage**4 Car Garage w MyQ openers, pre-plumbed for Soft Water, Utility Tub & Garage Service Door**Front Parking has 20' Pad**Ceramic Tile T/O except Bedrooms**1 Bdrm/Bath is Guest suite split from Other Bedrooms **2 bdrms Share Bathroom (Jack/Jill )**Raised Height Vanities at all Bathrooms**Kitchen Offers Quartz Waterfall Island, Neutral colored Cabinetry, Stainless Appliances, Smooth Radiant Cooktop, R/O Pre-plumbed to Refrigerator, Large Pantry**Owner Suite w Dual Vanities/Separate Shower/Tub/Private Toilet/Spacious Closet**Laundry Rm w/Built In Cabinetry**8' Tall Interior Doors**Oversized BaseBoards**Low E Vinyl Windows**Covered Back Patio** Builder Incentive w Prefer Lender
- Type:
- Single Family
- Sq.Ft.:
- 3,078
- Status:
- Active
- Beds:
- 4
- Lot size:
- 0.32 Acres
- Year built:
- 2008
- Baths:
- 4.00
- MLS#:
- 6744764
ADDITIONAL INFORMATION
Extraordinary opportunity to own in the gated community of Desert Vistas at Sonoran Foothills. Entertaining made easy with this premium lot location, no rear neighbors & oversized 14,000 sf lot with a private pool, built-in BBQ, firepit, RV gate, & side yards larger than most parks. Home features an open great room concept with custom media wall, chef's kitchen, Sub-Zero fridge/freezer combo, gas range, & oversized kitchen island with ample space for all your closest friends. The primary bedroom is secluded and split from the remaining bedrooms & features his/her closets while the secondary master suite has a private bath & is a perfect mother-in-law quarters, game room, or man cave. Year-round amenities, community pool, club house, tennis/pickleball courts, dog park & splash Pad.
- Type:
- Single Family
- Sq.Ft.:
- 1,777
- Status:
- Active
- Beds:
- 4
- Lot size:
- 0.12 Acres
- Year built:
- 2002
- Baths:
- 2.00
- MLS#:
- 6742347
ADDITIONAL INFORMATION
Welcome to this delightful 4-bedroom, 2-bath home in Dynamite Mountain Ranch! The open-concept living/dining room boasts vaulted ceilings, a soothing palette, and plush carpeting throughout. The great room is ideal for relaxing evenings with loved ones. The impeccable kitchen features abundant wood cabinetry, sleek track lighting, built-in appliances, a pantry, and an island with a breakfast bar for quick meals or morning coffee. Retreat to the main bedroom, which offers a peaceful escape with an ensuite that includes dual sinks and a walk-in closet. Venture outside to the covered patio in the backyard, perfect for outdoor dining or simply enjoying the beautiful Arizona weather. Make this gem yours today!
$1,750,000
12 E Quartz Rock Road Phoenix, AZ 85085
- Type:
- Single Family
- Sq.Ft.:
- 4,234
- Status:
- Active
- Beds:
- 6
- Lot size:
- 1.4 Acres
- Year built:
- 2020
- Baths:
- 4.00
- MLS#:
- 6741441
ADDITIONAL INFORMATION
Incredible home on over an acre corner lot w/stunning mountain views! You'll love the RV gate, RV parking space, & RV garage! The double ironwork door opens to discover two office spaces, pre-wired surround sound, plantation shutters, recessed lighting, modern ceiling fans, & an ample living room w/multi-sliders to merge the indoor/outdoor areas. Chef's kitchen delight features a breakfast bar, SS appliances, quartz counters, white cabinets, tile backsplash, handy pantry, & a center island w/pendant lighting. Grand main bedroom is ample enough for all your furniture, private backyard access, two walk-in closets, & a spa-like ensuite w/jetted tub, two vanities, & tiled shower. The oversized backyard has covered patio, built-in BBQ, outdoor bar, artificial turf, & lots of space. Must see This custom home is located on a corner lot! One of, if not the best, lots in the neighborhood! The home is surrounded by custom built RV gates that were made locally in Phoenix! Two of the bedrooms are currently being used as office space, but both have closets and can be used as bedrooms as well!
- Type:
- Single Family
- Sq.Ft.:
- 2,567
- Status:
- Active
- Beds:
- 3
- Lot size:
- 0.09 Acres
- Year built:
- 2024
- Baths:
- 3.00
- MLS#:
- 6740971
ADDITIONAL INFORMATION
Welcome to this beautifully designed Alta plan, offering 2,567 square feet of luxurious living space. With its charming farmhouse exterior elevation and inviting covered entry paved with elegant pavers, this home is designed for both style and comfort. The heart of this home is the stunning kitchen, featuring stainless steel GE appliances, including an under-cabinet hood, built-in gas cooktop with five burners, and a built-in wall oven and microwave with a sleek trim kit. The kitchen is a chef's dream with two tone painted shaker cabinetry, white on kitchen perimeter and urbane bronze on kitchen island. All is accented by stylish matte black and satin nickel cabinet hardware which perfectly complementing the 42'' upper cabinets and 3'' crown molding. Enjoy the beauty of Della Terra Pilar countertops, adorned with delicate veining, and a contemporary Dal Tile white 4x12" backsplash. The large single basin stainless steel sink, paired with a Moen Align matte black kitchen faucet, adds both functionality and style. Retreat to the luxurious bathrooms featuring urbane bronze painted shaker cabinets, white cultured marble countertops with rectangular sinks and Moen Gibson matte black premium 8" widespread faucets. Upgraded Calhoun matte black vanity lights illuminate your space. The Dal Tile Vicinity 6x36" Natural wood look tile flows seamlessly throughout the downstairs and into bath 2 and the laundry room upstairs. The primary bathroom showcases exquisite AZ Tile Futura Ivory 12x24" tile, providing a spa-like experience. Upstairs, a tasteful paint grade mission stair rail and is complimented by plush Shaw Kennfield carpet in the shade Ecru adding warmth and comfort, all trimmed with upgraded 4 ¼" baseboards. Throughout, the 8' interior doors adorned with Milan Lever matte black door hardware throughout, adding a touch of sophistication. The side yard is perfect for entertaining, featuring a convenient gas stub for a BBQ, making outdoor gatherings a breeze. This home also includes a soft water loop for added convenience. Located in Union Park at Norterra this home offers not just a living space, but a lifestyle. Don't miss the opportunity to make this your forever home and experience the epitome of modern farmhouse living! Tree-lined streets, pedestrian-friendly sidewalks and a 5,500 sf recreation center with resort style pool an kiddie pool, shaded ramadas, parks, gathering areas, pickelball courts and basketball. Close to I-17, 101 and 303. Walking distance to restaurants, movies, entertainment and shopping.
- Type:
- Apartment
- Sq.Ft.:
- 1,662
- Status:
- Active
- Beds:
- 2
- Lot size:
- 0.04 Acres
- Year built:
- 2018
- Baths:
- 2.00
- MLS#:
- 6739035
ADDITIONAL INFORMATION
Sunrise-facing 2nd floor unit with covered balcony greeted by daily sun rises, mountain views, and privacy. Unit features a front porch, 2 bedrooms with a possible 3rd bedroom that can also be used as a den or office, and 2 full baths with spacious walk-in closets. Primary bedroom features an extended walk-in shower. Great room concept with breakfast bar and dining room. Large laundry room with sink, cabinets, and storage. Quartz counters in the kitchen, stainless steel appliances, and gas range. Energy Star home with HE heat pump. Spacious garage comfortably fits 2 cars side-by-side and includes a water softener system. Unit comes with an exterior storage room beneath the stairwell. Pool, hot tub, gas grill, and onsite fitness center is located in front of the unit.
- Type:
- Single Family
- Sq.Ft.:
- 3,073
- Status:
- Active
- Beds:
- 4
- Lot size:
- 1.23 Acres
- Year built:
- 2003
- Baths:
- 3.00
- MLS#:
- 6738918
ADDITIONAL INFORMATION
Beautiful custom home situated on 1.25 acres with horse privileges and no HOA! The open floorplan is centered around the great room and gourmet kitchen with knotty alder cabinets, stainless steel appliances, gas cooktop & granite counters. The spacious primary suite offers double walk-in closets, plus an updated bathroom with jetted tub. There are 3 additional bedrooms plus an office/gym/craft room located between the garage bays. Oversized 3-car garage plus covered RV parking. Backyard has a covered patio, dog run, tortoise enclosure and plenty of room for a pool! Producing well is shared with one neighbor. Roof was recoated in 2022 and under warranty until March 2027. Located near Norterra for shopping & dining. Enjoy neighborhood access to miles of hiking, biking and horseback trails!
- Type:
- Single Family
- Sq.Ft.:
- 2,198
- Status:
- Active
- Beds:
- 3
- Lot size:
- 0.15 Acres
- Year built:
- 2014
- Baths:
- 3.00
- MLS#:
- 6737901
ADDITIONAL INFORMATION
This home checks all the boxes! Single level, elegant finishes, ideal floor plan, and more. This home in Fireside at Norterra is open, bright, and feels like new. With three bedrooms and an office, you have room to spread out. Enjoy cooking in the open concept kitchen complete with a fabulous walk in pantry and butler's pantry area to prepare meals. Special updates: New HVAC in 2024 and new water heater in 2023. The community offers a clubhouse, gym with full facilities, pool, spa, rock climbing wall, basketball court, playground, hiking trails,and more. Take advantage of the resort style living in north Phoenix. Come by and make this your home today.
$700,000
2336 W LAREDO Lane Phoenix, AZ 85085
- Type:
- Single Family
- Sq.Ft.:
- 3,742
- Status:
- Active
- Beds:
- 4
- Lot size:
- 0.2 Acres
- Year built:
- 2006
- Baths:
- 3.00
- MLS#:
- 6738174
ADDITIONAL INFORMATION
Nestled on a PRIME cul-de-sac! Starting w/a 3-car garage, extended driveway, & a spacious courtyard. Sheer beauty & attention to detail are found inside! A blend of tile & wood flooring, soaring vaulted ceilings, & a cozy fireplace in the living room add to this home's appeal & livability. You'll also find a raised formal dining room, family room, den/office, & a huge bonus room. Gorgeous kitchen is a chef's delight, equipped w/recessed lighting, plenty of cabinets w/crown molding, a center island, granite counters & backsplash, a handy pantry, & high-end SS appliances such as a double oven & gas cooktop. Discover the large main retreat, boasting double door entry, plush carpet, a walk-in closet, & an ensuite w/dual sinks. The spacious backyard is a blank canvas for your personal design! Enjoy fantastic mountain views from the spacious backyard, which provides a covered patio. Act swiftly!
$1,175,000
31811 N 16TH Avenue Phoenix, AZ 85085
- Type:
- Single Family
- Sq.Ft.:
- 4,830
- Status:
- Active
- Beds:
- 5
- Lot size:
- 0.3 Acres
- Year built:
- 2006
- Baths:
- 5.00
- MLS#:
- 6735613
ADDITIONAL INFORMATION
Look at the Price per square foot! Prepare to be captivated by this awe-inspiring Santa Barbara-style residence, boasting 5 spacious bedrooms and 4.5 luxurious baths, along with a generous finished basement that's perfect for entertaining or relaxation. The exterior charm features a striking stone façade, a 3-car garage, and meticulously designed desert landscaping that complements the inviting courtyard, creating an ideal first impression. Inside, the interior showcases elegant new wood floors in both the family room and kitchen, enhancing the overall aesthetic. A cozy two-way fireplace serves as a focal point for both the family room and den, while an abundance of dual pane windows floods the space with natural light. The formal dining room is perfect for gatherings. The spacious den can serve as a quiet retreat or home office. The fully finished basement, complete with new carpet in the bedrooms, provides additional living space for guests or family activities. Culinary enthusiasts will appreciate the chef's dream kitchen, fully equipped with a brand-new oven, an expansive island featuring a breakfast bar, a walk-in pantry, and ample cabinet space for storage. The romantic owner's suite is a true sanctuary, offering private access to the serene backyard, and a spa-like bathroom complete with dual sinks, a separate tub and shower, and a generous walk-in closet for all your storage needs. Step outside to discover an entertainer's dream backyard, where you can unwind around the gas fire pit beside the sparkling pool, indulge in the built-in BBQ for alfresco dining, and relax in the spa while soaking in the breathtaking mountain views. This splendid home combines elegance, comfort, and functionality in a way that is truly unforgettable. A must-see gem that you won't want to miss!
$853,900
25807 N 19TH Glen Phoenix, AZ 85085
- Type:
- Single Family
- Sq.Ft.:
- 2,628
- Status:
- Active
- Beds:
- 4
- Lot size:
- 0.15 Acres
- Year built:
- 2019
- Baths:
- 3.00
- MLS#:
- 6737667
ADDITIONAL INFORMATION
This home offers 4 bedrooms and 3 baths, one of the secondary bedrooms is an en-suite. The open floor plan includes a Study, providing flexibility and additional living space. The split floor plan ensures privacy and convenience. The kitchen is a chef's dream, featuring a gas stove with a 5-burner cooktop and granite countertops throughout. The kitchen also boasts a large island with a granite top, providing ample space for meal preparation and gathering. The master bedroom is a private retreat, featuring a hot spa for ultimate relaxation. Upgraded tile floors throughout, offering a luxurious and low-maintenance living environment. The home is equipped with modern conveniences, such as a saltwater softener added in 2023 for improved water quality, and a tankless water heater that was replaced in the same year, ensuring energy efficiency and a continuous supply of hot water. The washer and dryer are included, making laundry a breeze. The highlight is the backyard with a 15x20 brick patio with a cover, perfect for outdoor entertaining and relaxation. The entire backyard is beautifully landscaped with flowering shrubs, creating a picturesque setting. Adding to the charm is a tall southern oak tree, providing shade and a touch of nature. The backyard also includes ponded plants that will remain, adding a tranquil element to the space. The garage offers additional storage options with its metal storage cabinets, as well as a convenient workbench and shelves for those who enjoy DIY projects. The garage is also insulated, providing comfort and energy efficiency. This exceptional property is located in a vibrant community with a variety of amenities. The community hub features an event lawn, playground, outdoor barbecue, basketball and pickleball courts. Union Park's resort-style pool and is surrounded by covered cabanas and lush landscaping. With easy access to major highways, shopping centers, dining options, entertainment venues, this is a special opportunity you won't want to miss.
$780,000
29606 N 21ST Drive Phoenix, AZ 85085
- Type:
- Single Family
- Sq.Ft.:
- 2,970
- Status:
- Active
- Beds:
- 5
- Lot size:
- 0.18 Acres
- Year built:
- 2006
- Baths:
- 3.00
- MLS#:
- 6733621
ADDITIONAL INFORMATION
Welcome to this stunning 2,970 sq ft home in the sought-after Dynamite Mountain Ranch, located in the foothills of Dynamite Mountain! Boasting 5 spacious bedrooms, 3 full bathrooms, and exquisite Venetian plaster throughout, this home offers both luxury and comfort. Enjoy the elegance of wood plantation shutters and the durability of tile and wood laminate flooring. Relax in your private hot tub under your pergola. Conveniently located near T.S.M.C., Norterra shopping center, and scenic mountain trails, this home perfectly blends serene living with urban convenience. Don't miss out on this exceptional property!
$695,000
2243 W SPUR Drive Phoenix, AZ 85085
- Type:
- Single Family
- Sq.Ft.:
- 2,928
- Status:
- Active
- Beds:
- 4
- Lot size:
- 0.16 Acres
- Year built:
- 2007
- Baths:
- 3.00
- MLS#:
- 6733386
ADDITIONAL INFORMATION
Highly desired PRIVACY corner LOT in PRIME Norterra ''Valley Vista'' location featuring N/S Exposure w/Open Floorplan, 4 Beds, 2.5 Baths, Kitchen w/Upgraded Cabinetry, Island Breakfast Bar, Granite Countertops, Stainless Steel Appliances, Vaulted Ceilings, Wrought Iron Staircase Railing, NEW CARPET & INTERIOR PAINT, Family/Great Room w/Large View Windows, Hardwood & Stone Flooring, Primary Suite w/Separate Soaking Tub & Shower, 2-Walk-in Closets, Recessed LED Lighting, Water Softener System, Private Resort Style Backyard w/Pebbletec Swimming Pool, Extended Covered Patio, Pavers, Grassy Play Area & SO MUCH MORE! Community features Walking & Biking Trails, Playgrounds, Greenbelts, Basketball, Close to Everything- Shopping, Dining, Golfing, Schools, TSMC plant & EZ Freeway Access - Must See!
- Type:
- Single Family
- Sq.Ft.:
- 2,699
- Status:
- Active
- Beds:
- 4
- Lot size:
- 0.23 Acres
- Year built:
- 2010
- Baths:
- 3.00
- MLS#:
- 6731215
ADDITIONAL INFORMATION
Enter this beautiful North facing home in the exclusive Sonoran Foothills gated subdivision. One of a kind back yard & sail covered tiled patio. Built-in BBQ area, water fountain, grass yard with lots of greenery & grape vines. Come enjoy this great room floor plan. Large open beautiful kitchen with island, granite, dark cabinets, stainless steel appliances, built-in desk area, breakfast area & open to great room with stone fireplace. Good sized formal dining room for entertaining or family gatherings. Large master suite is split & has wonderful bath with vanities, granite, oval tub & walk-in shower. 3 other bedrooms (4th used as office). 2 full baths, powder room and a 3 car garage!
$1,018,369
26405 N 19TH Drive Phoenix, AZ 85085
- Type:
- Single Family
- Sq.Ft.:
- 3,866
- Status:
- Active
- Beds:
- 5
- Lot size:
- 0.15 Acres
- Year built:
- 2024
- Baths:
- 4.00
- MLS#:
- 6729268
ADDITIONAL INFORMATION
With 5 beds, 4 baths, study, retreat and 3 car garage, this home provides the space needed to entertain family and friends as well as the perfect place for a cozy night alone with a good book. Designer appointed 6''x 36'' plank tile flooring, accent lighting, GE stainless appliances with refrigerator, silver gray and white shaker cabinets & upgraded quartz countertops shine in the chef's kitchen, while the owner's bath also includes quartz tops & upgraded surfaces from floor to ceiling...WOW! Abundant natural light thru large, picturesque windows, a 12' sliding glass door and 8' doors throughout highlight 10-12' flat ceilings & open sightlines. Like to shop? Tremendous closet space & storage; 2x6 construction & new home warranty.
- Type:
- Townhouse
- Sq.Ft.:
- 1,285
- Status:
- Active
- Beds:
- 2
- Lot size:
- 0.03 Acres
- Year built:
- 2024
- Baths:
- 2.00
- MLS#:
- 6728661
ADDITIONAL INFORMATION
Now is your chance to own a one-story townhome with the option to select certain finishes! What's better than tailoring your home to your taste? This unit is also within walking distance of the clubhouse, so its location within the community is ideal. The contemporary floor plan creates a feeling of openness, from the expansive island to the stunning great room. All the elements come together to form the perfectly designed space for you. Marvel at the generously sized patio, perfect for relaxation, or retreat to the primary bedroom, where you'll find a walk-in closet and a spa-like bathroom. The additional bedroom also offers enough space to make you feel right at home. Don't wait! Stop in and tour today!
- Type:
- Townhouse
- Sq.Ft.:
- 2,038
- Status:
- Active
- Beds:
- 3
- Lot size:
- 0.05 Acres
- Year built:
- 2024
- Baths:
- 3.00
- MLS#:
- 6728548
ADDITIONAL INFORMATION
Prepare to be impressed by this stunning Toll Brothers townhome. You'll love the spacious layout and tasteful finishes throughout. Every detail has been carefully considered to make you feel right at home. The kitchen features an island and opens to the great room, creating an inviting atmosphere. Enjoy your morning cup of coffee on the beautiful balcony while admiring all the amenities this community offers, including a resort-style pool, community center, BBQ areas, outdoor gathering spaces, and a dog park! The spacious primary suite is exactly what you're looking for, with a walk-in closet and a generously sized bathroom. The secondary bedrooms also offer ample space, ensuring comfort for all. Act now while inventory lasts
$1,435,000
1244 E Smokehouse Trail Phoenix, AZ 85085
- Type:
- Single Family
- Sq.Ft.:
- 3,038
- Status:
- Active
- Beds:
- 6
- Lot size:
- 1.19 Acres
- Year built:
- 2024
- Baths:
- 4.00
- MLS#:
- 6725997
ADDITIONAL INFORMATION
Another Stunning new contemporary NEXTGEN Builders home to be built. Main house boasts a grand Iron & Glass dbl. door entry, split floorplan with 4 spacious bedrooms, den/office and 3.5 baths. Large kitchen island w/waterfall sides, quartz countertops, walk in pantry, and a SS appliance package. 16 ft. sliding door in Great rm & 12 ft. sliding door in D/R. All bedrooms have walk-in closets. 12' ceilings in great room and kitchen. 3-car garage w. svc. door. BONUS- A 2-Bedroom Pool House with Game Room that includes a full bath, plus a separate 1/2 bath with outside access. Paved Road with a block wall to be built along South side of road to be paved. Quality build with energy efficient Spray foam insulation, 2x6 framed exterior, fully sheathed, post tension slab foundation. Elevated lots
$1,036,822
2114 W ROWEL Road Phoenix, AZ 85085
- Type:
- Single Family
- Sq.Ft.:
- 2,983
- Status:
- Active
- Beds:
- 3
- Lot size:
- 0.19 Acres
- Year built:
- 2024
- Baths:
- 4.00
- MLS#:
- 6724580
ADDITIONAL INFORMATION
Quick Move-in Ready Home! Cachet Homes Encore at Union Park offers luxury semi-custom single-level homes in a prime location. This Bravo Plan three features 2,983 SF, 3 bedrooms, 3.5 baths, a 3-car garage, game room, den, and an open-concept kitchen with a large island and quartz countertops. Additional upgrades include desert front and backyard landscaping, Shaker white cabinets, luxury LVP flooring, upgraded tile and carpet, and more! Community amenities feature multiple parks, community pool, rec center, pickleball, along with convenient access to shopping, schools, and restaurants.
$1,680,000
1250 E Smokehouse Trail Phoenix, AZ 85085
- Type:
- Single Family
- Sq.Ft.:
- 4,124
- Status:
- Active
- Beds:
- 4
- Lot size:
- 1.18 Acres
- Year built:
- 2024
- Baths:
- 5.00
- MLS#:
- 6719513
ADDITIONAL INFORMATION
The Sedona, a contemporary open-concept design, soon to be constructed as full spec home. This luxury home features an island kitchen and top-tier Wolfe and Subzero appliances as an option, perfect for culinary enthusiasts. The property includes a paver driveway, oversized three-car tandem garage, and a 49' RV garage, ideal for car collectors and RV enthusiasts. The layout includes 4 bedrooms plus an office, 4.5 bathrooms, grand guest suite with its own living area, and a luxurious owner's suite with a freestanding tub, walk-through double shower, and oversized walk-in closet. Details include 90/10 smooth contemporary wall finishes, 8' doors, & 12 ft. ceiling. 2x6 frame exterior, fully sheathed walls, spray foam insulation and post tension slab foundation. Photos & options are from model.
- Type:
- Townhouse
- Sq.Ft.:
- 1,393
- Status:
- Active
- Beds:
- 3
- Lot size:
- 0.03 Acres
- Year built:
- 2015
- Baths:
- 3.00
- MLS#:
- 6718723
ADDITIONAL INFORMATION
Seller may consider buyer concessions if made in an offer. Welcome to a serene space of modern, refined aesthetics. The house boasts a neutral color paint scheme, forming a soothing canvas for your decor. The heart of the home, the kitchen, features a functional island, perfect for meal prep and casual dining. Complementing the sleek ambiance are all-stainless steel appliances. Experience tranquility in the primary bedroom, which comes with a walk-in closet providing ample storage for your daily wear and more. Rediscover comfort and style in this residence, where every attribute is designed to enhance your living experience. This property awaits you to create memorable moments and a vibrant lifestyle. Welcome home!

Information deemed reliable but not guaranteed. Copyright 2025 Arizona Regional Multiple Listing Service, Inc. All rights reserved. The ARMLS logo indicates a property listed by a real estate brokerage other than this broker. All information should be verified by the recipient and none is guaranteed as accurate by ARMLS.
Phoenix Real Estate
The median home value in Phoenix, AZ is $413,000. This is lower than the county median home value of $456,600. The national median home value is $338,100. The average price of homes sold in Phoenix, AZ is $413,000. Approximately 52.06% of Phoenix homes are owned, compared to 40.81% rented, while 7.13% are vacant. Phoenix real estate listings include condos, townhomes, and single family homes for sale. Commercial properties are also available. If you see a property you’re interested in, contact a Phoenix real estate agent to arrange a tour today!
Phoenix, Arizona 85085 has a population of 1,591,119. Phoenix 85085 is less family-centric than the surrounding county with 30.89% of the households containing married families with children. The county average for households married with children is 31.17%.
The median household income in Phoenix, Arizona 85085 is $64,927. The median household income for the surrounding county is $72,944 compared to the national median of $69,021. The median age of people living in Phoenix 85085 is 34.1 years.
Phoenix Weather
The average high temperature in July is 104.5 degrees, with an average low temperature in January of 43.2 degrees. The average rainfall is approximately 9.2 inches per year, with 0 inches of snow per year.


