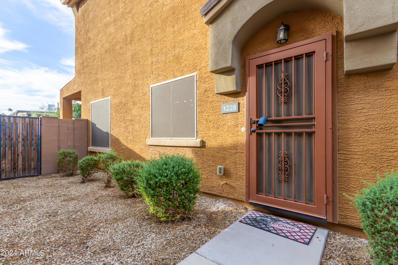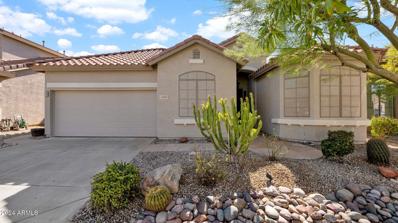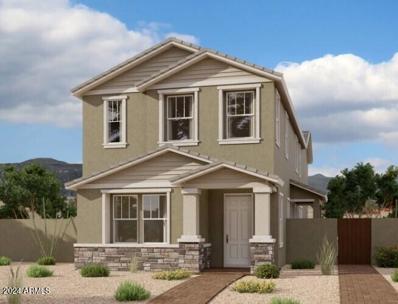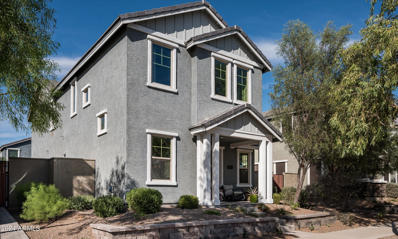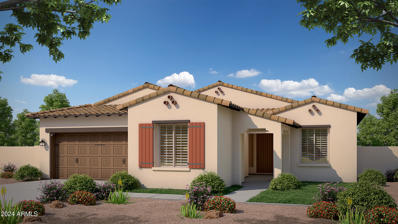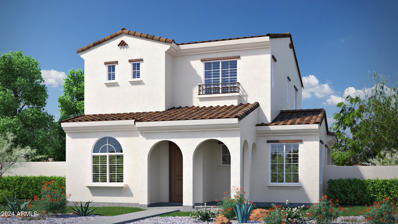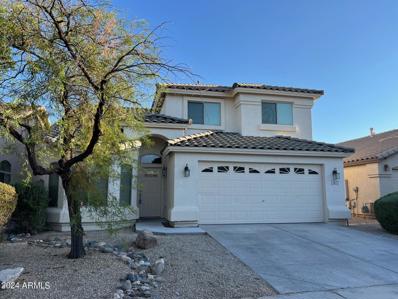Phoenix AZ Homes for Sale
- Type:
- Townhouse
- Sq.Ft.:
- 1,440
- Status:
- Active
- Beds:
- 3
- Lot size:
- 0.04 Acres
- Year built:
- 2018
- Baths:
- 3.00
- MLS#:
- 6779295
ADDITIONAL INFORMATION
Welcome to your new sanctuary in The Villagio at Happy Valley! This serene unit, completed in the final phase of the community in 2018, has been lovingly maintained. As you enter, an abundance of natural light greets you, creating a warm and inviting atmosphere. Notable upgrades include a low-maintenance backyard featuring astroturf, pavers, and a stunning custom beach mural that transports you to a tranquil oasis. The well-designed layout offers generous storage space throughout, making it an ideal choice for either a turnkey primary residence or a delightful second home. The open-concept floor plan boasts vaulted ceilings, a spacious great room, a kitchen, and a den on the first floor, while the second floor is thoughtfully arranged with bedrooms and laundry facilities. The eat-in kitchen is a highlight, featuring sparkling granite countertops, espresso cabinets, and a large island. You'll also find efficient sunscreens and blinds in every room, while the front security door effectively invites in the refreshing winter breeze. What are you waiting for? Your local paradise escape awaits!
$1,374,900
33207 N 12TH Street Phoenix, AZ 85085
- Type:
- Single Family
- Sq.Ft.:
- 4,060
- Status:
- Active
- Beds:
- 4
- Lot size:
- 1.09 Acres
- Year built:
- 2008
- Baths:
- 4.00
- MLS#:
- 6778967
ADDITIONAL INFORMATION
Prepare to be amazed! Check out this luxurious 4 bed, 3.5 bath tri-level home now on the market! Great curb appeal, a manicured desert landscape, 6 garage spaces, and a paver driveway are just the beginning. Discover a sizeable living area showcasing elegant wood flooring, high ceilings w/exposed wood beams, plantation shutters, a fire place, and a wet bar perfect for entertaining. Continue into the spacious family room, where you can spend quality time w/friends & loved ones. The chef's kitchen is comprised of wood cabinetry w/crown moulding, a walk-in pantry, granite counters, pendant lighting, SS appliances, a prep island, and 2 breakfast bars. You'll love the primary bedroom, boasting a 2nd fireplace, direct outdoor access, a walk-in closet, and a lavish ensuite w/dual vanities. Lastly, the wonderful backyard includes a covered patio, extended seating area, an outdoor fireplace, putting green, a refreshing pool/spa combo, and stairs leading to a rooftop deck! What are you waiting for? Act now!
- Type:
- Single Family
- Sq.Ft.:
- 2,831
- Status:
- Active
- Beds:
- 3
- Lot size:
- 0.21 Acres
- Year built:
- 2003
- Baths:
- 3.00
- MLS#:
- 6778205
ADDITIONAL INFORMATION
This is truly the BEST designed home in this subdivision. Pictures give this gem no justice. Upgrades such as Quartzsite countertops, Updated flooring, new A/C, 3 fireplaces, gourmet kitchen with professional Viking appliances, French doors to multiple patios and courtyard, high grade cabinetry with butler pantry and much more. Make sure to stop by and see this home before making your final decision.
- Type:
- Condo
- Sq.Ft.:
- 1,329
- Status:
- Active
- Beds:
- 2
- Lot size:
- 0.03 Acres
- Year built:
- 2007
- Baths:
- 2.00
- MLS#:
- 1068597
- Subdivision:
- Fireside At Norterra
ADDITIONAL INFORMATION
These condos at Fireside do not become available very often! Floor-level 2br 2 full baths and double garage! Lovely open floorplan, spacious Main Bedroom with huge walk-in closet, lots of storage and separate laundry room! Enjoy your morning coffee on the relaxing covered patio! New water heater, new microwave, a/c recently serviced, and ready for move-in. Located minutes from shopping, restaurants and theater, medical and quick access to I17.Check out this prestigious community center with leisure pool, jacuzzi,, kids' pool, fitness gym, locker room, steam room, climbing wall, tennis courts, basketball court, movement studio, hiking trails, Kids Korner, game tables, planned activities....amazing! Hurry on this one! A wonderful setting for holidays and recreation!
- Type:
- Single Family
- Sq.Ft.:
- 2,131
- Status:
- Active
- Beds:
- 3
- Lot size:
- 0.14 Acres
- Year built:
- 2004
- Baths:
- 2.00
- MLS#:
- 6777834
ADDITIONAL INFORMATION
Welcome to Carefree Crossing...your serene desert retreat in North Phoenix, where convenience meets tranquility. Perfectly situated near Norterra shopping and dining, freeway access, hiking trails for outdoor enthusiasts, and just 4 miles from TSMC. Step into this well maintained home with an airy, open-concept layout and 10' ceilings. Top that off with a split primary suite with patio access. The third bedroom offers flexibility as a home office or additional guest space. And a bonus room, which is just that, a bonus with a multitude of uses! With coveted N/S exposure, a private pool and spa and a covered patio, this home is designed for year-round enjoyment of Arizona's beautiful weather. Freshly painted inside and out and move-in ready, make Carefree Crossing your new home today!
- Type:
- Townhouse
- Sq.Ft.:
- 1,817
- Status:
- Active
- Beds:
- 2
- Lot size:
- 0.04 Acres
- Year built:
- 2018
- Baths:
- 2.00
- MLS#:
- 6777649
ADDITIONAL INFORMATION
Welcome to your dream home! This beautiful 2-bedroom plus den, 2-bath condo is nestled in a secure gated community, offering both luxury and peace of mind. With a spacious split floor plan, this home is perfect for entertaining or simply enjoying your own space. Enjoy the open layout that seamlessly connects the living, dining, and kitchen areas. Cook up a storm in the huge kitchen featuring a stunning island, perfect for meal prep or casual dining. Equipped with stainless steel appliances, this kitchen is a chef's paradise! Retreat to your primary bath, which boasts a luxurious super shower, offering a spa-like experience right at home. The second bath is equally inviting and well-appointed. Relax on the huge covered patio and enjoy all the amenities in this gorgeous community!
$1,097,000
27016 N 14TH Lane Phoenix, AZ 85085
- Type:
- Single Family
- Sq.Ft.:
- 4,370
- Status:
- Active
- Beds:
- 5
- Lot size:
- 0.21 Acres
- Year built:
- 2013
- Baths:
- 4.00
- MLS#:
- 6777466
ADDITIONAL INFORMATION
This competitively priced home simply screams ''dream home!!'' for its lucky future owner. As one of Pulte's model homes, they selected a PREMIUM lot, surrounded by views and just steps to the Sonoran Preserve for miles of hiking at your doorstep! The neighborhood of Fireside at Norterra has incredible jaw-dropping amenities, quick access to the I-17 and 101 freeways, convenient access to shopping and countless amazing restaurants, and is just minutes from several business headquarters including TSMC Semiconductor. The home itself is located on a quiet street with mountain views and privacy. From the moment you arrive you'll notice the stunning curb appeal and the desert landscaping. Imagine your life in the cozy courtyard with custom steel gate and seating area around the stone fireplace Once you step inside you'll feel the care that has been put into the home with the well-maintained details and improvements made by the current homeowners. The soaring ceiling of the living room with open concept to the kitchen are perfect for daily life, or entertaining your friends and family on special occasions, with a full-wall sliding glass door connecting the inside and outside spaces. The chef's kitchen features beautiful dark cabinetry, gas stainless stove, oversized refrigerator, butler's pantry with an additional drink fridge, and more. Speaking of the butler's pantry, what a perfect walkway to the formal dining room which opens into the courtyard for your entertaining delight. Also on the main level you'll find the primary suite, completed by a spacious primary bathroom with soaking tub, dual counters/sinks and vanity, along with two walk-in closets plus a large linen closet. The split floorplan not only features five bedrooms, but also a large loft area, office, and a separate casita/bonus room accessible through the front courtyard, so there is abundant space for everyone. The gorgeous backyard is perfect for taking in stunning sunset views, and gathering together with those you love. This immaculate home can be yours today, in addition Fireside's renowned amenities, including the community pools, newly-expanded gym, tennis courts, rock wall, and so much more. Come see it today, you'll be glad you did!
- Type:
- Single Family
- Sq.Ft.:
- 2,567
- Status:
- Active
- Beds:
- 3
- Lot size:
- 0.08 Acres
- Year built:
- 2024
- Baths:
- 3.00
- MLS#:
- 6776963
ADDITIONAL INFORMATION
Located across from Heirloom Park, this Alta floor plan offers stylish curb appeal with the Craftsman Farmhouse elevation, pavers at the walkway and driveway, and front desert landscaping package. The interior features 2567 square feet on 2 levels, 3 bedrooms 2.5 bathrooms, and 2 car garage. Open concept floorplan with 9-foot ceilings and 8-foot doors. The kitchen features quartz countertops, white painted shaker style cabinets with champagne bronze hardware, stainless steel gas 5-burner cooktop, under cabinet hood, wall oven and microwave and 5 cycle dishwasher. Primary with on-suite bathroom featuring walk-in shower with marble surround, matching white shaker style cabinets, and walk-in closet. Spacious laundry room located upstairs near bedrooms. Split concept bedroom layout with 2 bedrooms and a full bath on the opposite side of the upstairs loft from the primary suite. 6x36 Natural wood look tile and upgraded carpet and pad. There is also a 4-panel sliding glass door to the side yard and gas BBQ stub. Tree-lined streets, pedestrian-friendly sidewalks, and a 5,500 sf recreation center with resort-style pool and kiddie pool, shaded ramadas, parks, gathering areas, pickleball courts and basketball. Close to I-17, 101, and 303. Walking distance to restaurants, movies, entertainment, and shopping.
$698,990
25944 N 22ND Lane Phoenix, AZ 85085
- Type:
- Single Family
- Sq.Ft.:
- 2,598
- Status:
- Active
- Beds:
- 3
- Lot size:
- 0.11 Acres
- Year built:
- 2024
- Baths:
- 3.00
- MLS#:
- 6776846
ADDITIONAL INFORMATION
Welcome to this beautifully designed Alta plan, offering 2,598 square feet of luxurious living space. With its charming farmhouse exterior elevation and upgraded front yard landscape with artificial turf, you are invited to step into the home through a covered entry with elegant pavers.The heart of this home is the stunning kitchen, featuring stainless steel GE appliances, including an under-cabinet hood, built-in gas cooktop with five burners, and a built-in wall oven and microwave with a sleek trim kit. The kitchen is a chef's dream with charcoal stained shaker cabinetry which is all is accented by stylish champagne bronze cabinet hardware which perfectly complement the 42'' upper cabinets and 3'' crown molding. Enjoy the beauty of Della Terra Hana Sky countertops, adorned with delicate veining, and a contemporary Emser 3x12" matte white backsplash. The large single basin stainless steel sink, paired with a Moen Align gold kitchen faucet, adds both functionality and style. Retreat to the luxurious bathrooms featuring charcoal stained shaker cabinets, white cultured marble countertops with rectangular sinks and Moen Gibson matte black premium 8" widespread faucets. Upgraded Melrose warm brass with white opal etched glass vanity lights illuminate your space. The Dal Tile Vicinity 6x36" Natural wood look tile flows seamlessly throughout the downstairs and into bath 2 and the laundry room upstairs. The primary bathroom showcases exquisite AZ Tile Reside Matte Beige 12x24" tile, providing a spa-like experience. Upstairs, a tasteful paint grade mission stair rail and is complimented by plush Shaw Kennfield carpet in the shade Ecru adding warmth and comfort, all trimmed with upgraded 4 ¼" baseboards. Throughout, the 8' interior doors adorned with Halifax Lever matte black door hardware throughout, adding a touch of sophistication. The side yard is perfect for entertaining, featuring a convenient gas stub for a BBQ, making outdoor gatherings a breeze. This home also includes a soft water loop for added convenience. Located in Union Park at Norterra this home offers not just a living space, but a lifestyle. Don't miss the opportunity to make this your forever home and experience the epitome of modern farmhouse living! Tree-lined streets, pedestrian-friendly sidewalks and a 5,500 sf recreation center with resort style pool an kiddie pool, shaded ramadas, parks, gathering areas, pickelball courts and basketball. Close to I-17, 101 and 303. Walking distance to restaurants, movies, entertainment and shopping.
$535,000
27709 N 23RD Drive Phoenix, AZ 85085
- Type:
- Single Family
- Sq.Ft.:
- 2,045
- Status:
- Active
- Beds:
- 4
- Lot size:
- 0.11 Acres
- Year built:
- 2001
- Baths:
- 3.00
- MLS#:
- 6776809
ADDITIONAL INFORMATION
Welcome to this beautiful 4-bedroom residence situated in Dynamite Mountain Ranch! Tastefully renewed interior features tile flooring, fresh neutral palette, and soaring ceilings in the harmonious living & dining room. HUGE great room bathes in abundant natural light & seamlessly connects to the back patio through sliding glass doors. The kitchen comes complete with recessed lighting, built-in appliances, a center island with a breakfast bar, granite counters, recessed lighting, and plenty of cabinetry topped with crown moulding. Spacious main retreat boasts plush carpet, vaulted ceilings, an ensuite with dual sinks, and a walk-in closet. Easy-care backyard has a covered patio where you can enjoy peaceful mornings or relaxing evenings. This urn-key gem is ready to be called home!
- Type:
- Single Family
- Sq.Ft.:
- 1,942
- Status:
- Active
- Beds:
- 3
- Lot size:
- 0.08 Acres
- Year built:
- 2019
- Baths:
- 3.00
- MLS#:
- 6770717
ADDITIONAL INFORMATION
Modern home located in the highly sought after north Phoenix community of Union Park At Norterra. Home is only 5 years old w/ desirable open floor plan & great room feel. Upgraded gourmet kitchen has breakfast island, gas cook top & walk-in pantry. Large primary suite features dual vanities, oversized shower and spacious walk-in closet w/access to laundry room located on 2nd floor and the low maintenance yard has artificial turf & water fall. Conveniently located near DVUSD K-8, shopping & dining at Shops at Norterra, close to TSMC and has easy access east to Scottsdale or north to Sedona/Flagstaff via nearby I-17 & 101 Hwys. Friendly community w/resort-style heated pool & kids play pool, playgrounds, dog park, pickle ball & basketball courts too.
$980,824
2134 W ROWEL Road Phoenix, AZ 85085
- Type:
- Single Family
- Sq.Ft.:
- 2,767
- Status:
- Active
- Beds:
- 4
- Lot size:
- 0.18 Acres
- Year built:
- 2024
- Baths:
- 4.00
- MLS#:
- 6775338
ADDITIONAL INFORMATION
Inventory home under construction with estimated completion in late 2024 . Our Acclaim Plan 1 offers an open-concept design with spacious kitchen with two islands perfect for entertaining, a large great room, split owner's suite, 3 secondary bedrooms, 3.5 bathrooms, and a wrap-around veranda for outdoor living. Professionally designed with quartz countertops in the kitchen, wood look tile floors,16 foot sliding glass door at Great Room, 42'' Maple stained cabinets with soft close doors and drawers, and black faucets and hardware The Encore collection at Union Park features multiple parks, community pool, and rec center. Conveniently located with quick access to schools, shopping, restaurants, all the conveniences of urban living.
- Type:
- Single Family
- Sq.Ft.:
- 2,272
- Status:
- Active
- Beds:
- 3
- Lot size:
- 0.1 Acres
- Year built:
- 2024
- Baths:
- 4.00
- MLS#:
- 6775288
ADDITIONAL INFORMATION
Inventory home under construction with estimated completion in late 2024 . Our Serene Plan 491 features an open-concept great room, kitchen, and dining area, a spacious utility room and den downstairs, and private outdoor veranda. Upstairs, there are 3 bedrooms, including an owner's suite, with an expansive walk-in closet and 2 full baths. This home is professionally designed with quartz countertops in the kitchen and owner's bath, wood look tile floors, upgraded carpet and pad, gas cooking, and satin nickel faucets and hardware. The Retreat collection at Union Park features multiple parks, community pool, and rec center. Conveniently located with quick access to schools, shopping, restaurants, all the conveniences of urban living.
$409,990
28114 N 28th Lane Phoenix, AZ 85085
Open House:
Saturday, 1/11 11:00-4:00PM
- Type:
- Townhouse
- Sq.Ft.:
- 1,321
- Status:
- Active
- Beds:
- 2
- Lot size:
- 0.04 Acres
- Year built:
- 2024
- Baths:
- 3.00
- MLS#:
- 6775246
ADDITIONAL INFORMATION
Welcome to the highly desirable & beautifully designed 17 North community! This Carina floorplan offers both privacy and natural light. The popular 2-bedroom, 2.5-bath townhome features a spacious downstairs living area, a kitchen with stainless steel appliances, and a private patio ideal for outdoor gathering. Upstairs, you'll find a loft and two bedrooms, each with its own en-suite bathroom and walk-in closet. Also includes a is 2-car garage for convenience. With easy access to amenities and commuter routes, this new townhome promises the low-maintenance lifestyle you've been looking for! ^^Up to 2% of Base Price can be applied towards closing cost and/or short-long term interest rate buydowns when choosing our preferred Lender. Additional eligibility and limited time restrictions apply
$839,900
518 E BALAO Drive Phoenix, AZ 85085
- Type:
- Single Family
- Sq.Ft.:
- 3,029
- Status:
- Active
- Beds:
- 4
- Lot size:
- 0.14 Acres
- Year built:
- 2019
- Baths:
- 3.00
- MLS#:
- 6773476
ADDITIONAL INFORMATION
EXCELLENT LOCATION!! MOUNTAIN VIEWS! This nearly new home is MOVE-IN READY! N/S facing, heated pool, GATED community, GE Cafe appliances, plus all of the excellent upgrades you are looking for!! This home is close to all of the growth that is North Phoenix yet tucked away from the hustle and bustle. Two living areas make it great for the kiddos or guests. 3-piece accordion-style sliding door leading to the back yard makes the main living area feel like part of the outdoors. Lock and leave is easy with low maintenance landscaping. Plus... SONORAN PRESERVE is walkable from the community providing miles of hiking and biking trails right out your front door! This one is a MUST SEE!
$424,500
2303 W JAKE Haven Phoenix, AZ 85085
- Type:
- Single Family
- Sq.Ft.:
- 1,519
- Status:
- Active
- Beds:
- 3
- Lot size:
- 0.08 Acres
- Year built:
- 2005
- Baths:
- 3.00
- MLS#:
- 6774186
ADDITIONAL INFORMATION
Sonoran Foothills - GATED COMMUNITY - 3 BDRM/2.5 BATH - This corner detached home is situated on one of the best locations in the community...Corner location provides private driveway for preferred parking...just steps away from the community pool & playground. Interior is tastely decorated with neutral paint, laminate wood & ceramic tile flooring. Kitchen offers black & SS appliances with gas range. Nice size family room opens to dining. Sliding door off dining room opens to outdoor patio offering privacy to enjoy your morning coffee. Spacious master and ensuite, along with 2 guest rooms located upstairs. This home is also located within Sonoran Foothills close to shopping, restaurants, schools and a short distance to 101 & 303 freeways. This 800-acre community features a 4,000 square foot clubhouse, 12-acre park, lap and a leisure pool, children's wading pool and splash pad, playground, sandlot, two tennis courts, and volleyball and basketball courts.
$690,000
30605 N 25TH Drive Phoenix, AZ 85085
- Type:
- Single Family
- Sq.Ft.:
- 2,118
- Status:
- Active
- Beds:
- 4
- Lot size:
- 0.23 Acres
- Year built:
- 2017
- Baths:
- 3.00
- MLS#:
- 6772704
ADDITIONAL INFORMATION
This exceptional single-level home is situated on a prime lot with stunning mountain views. Offering 4 spacious bedrooms, an office, and 3 bathrooms, this residence is the epitome of luxury living. The backyard boasts a PebbleTec pool with a water feature, a travertine patio, and a built-in BBQ, ideal for entertaining. Builder upgrades include a 3-panel sliding door, custom kitchen cabinetry, walk-in showers in both the guest and primary baths, and a well-appointed laundry room. Additional features include an EV charger in the garage, a water softener, and more. A perfect blend of elegance and comfort.
- Type:
- Single Family
- Sq.Ft.:
- 3,097
- Status:
- Active
- Beds:
- 5
- Lot size:
- 0.16 Acres
- Year built:
- 2005
- Baths:
- 3.00
- MLS#:
- 6772177
ADDITIONAL INFORMATION
Remodeled home on a quiet cul-de-sac! Inside, you'll find a welcoming living room with high ceilings, a soothing color palette, luxury vinyl plank flooring and tall baseboards. Continue to the great room, which includes an inviting fireplace and open concept perfect for entertaining. The kitchen comes with granite counters, wood cabinetry, recessed lighting, SS appliances, walk-in pantry, and a two-tier island with breakfast bar. Double doors lead to the spacious main bedroom, complete with a light and bright ensuite offering double vanities, a jetted tub, and walk-in closet. Owned solar helps keep utilities low. The backyard showcases a covered patio and built-in BBQ for weekend get togethers. This home is a blank slate waiting for you to customize.
- Type:
- Single Family
- Sq.Ft.:
- 2,547
- Status:
- Active
- Beds:
- 4
- Lot size:
- 0.18 Acres
- Year built:
- 2017
- Baths:
- 3.00
- MLS#:
- 6758663
ADDITIONAL INFORMATION
Single Level, CORNER LOT Meritage Home. This beautiful, energy-efficient home features an open floor plan with designer touches throughout. Beautiful updates since the owners purchased in 2017. Cobblestone walkway in the front yard, beautiful gazebo with mature plants & a drip system out back in addition to travertine patio area. Lots of flowers & plants throughout backyard & more room to plant MORE! Kitchen cabinets painted and backsplash done in 2023 and covered patio has been converted to beautiful sun room with lots of bright light to shine through the full living area. Close to lots of lots of businesses, restaurants, trails and shopping! AND walking distan
$399,990
28122 N 28th Lane Phoenix, AZ 85085
Open House:
Saturday, 1/11 11:00-4:00PM
- Type:
- Townhouse
- Sq.Ft.:
- 1,455
- Status:
- Active
- Beds:
- 2
- Lot size:
- 0.03 Acres
- Year built:
- 2024
- Baths:
- 3.00
- MLS#:
- 6768857
ADDITIONAL INFORMATION
Set for completion in November 2024, this sought-after Orion floor plan offers multiple spaces for entertaining, including a spacious loft, a great room, and a welcoming back patio. Conveniently located near the Shops at Norterra and with easy access to the I-17, commuting to nearby employment hubs is a breeze. Don't miss your chance to own an affordable, brand-new home in the desirable 17 North townhome community, where low-maintenance living meets exceptional convenience! ^^Up to 2% of Base Price can be applied towards closing cost and/or short-long term interest rate buydowns when choosing our preferred Lender. Additional eligibility and limited time restrictions apply.
- Type:
- Single Family
- Sq.Ft.:
- 2,045
- Status:
- Active
- Beds:
- 4
- Lot size:
- 0.13 Acres
- Year built:
- 2001
- Baths:
- 3.00
- MLS#:
- 6768466
ADDITIONAL INFORMATION
THIS IS THE ONE!! This remodeled beauty on a corner lot, has been freshened up & is ready for her new owners. Soaring vaulted ceilings welcome you into the formal living & dining room. Flooring has been replaced with luxury vinyl plank flooring & new carpet. The kitchen boasts freshly painted cabinets, new stainless steel appliances & gleaming new quartz counter tops. The kitchen island overlooks the spacious family room, complete with fireplace & offers an open concept floor plan, ideal for entertaining. Upstairs, your huge owner's suite awaits w/ vaulted ceilings. The ensuite bathroom has separate tub/shower, dual sinks & a walk in closet with plenty of room for storage. The secondary bedrooms are spacious & also have vaulted ceilings. Enjoy warm AZ sunsets under your covered patio.
$399,990
28138 N 28th Lane Phoenix, AZ 85085
- Type:
- Townhouse
- Sq.Ft.:
- 1,455
- Status:
- Active
- Beds:
- 2
- Lot size:
- 0.03 Acres
- Year built:
- 2024
- Baths:
- 3.00
- MLS#:
- 6765434
ADDITIONAL INFORMATION
Welcome to the epitome of low maintenance living! The 17 North townhome community in North Phoenix offers a convenient location nearby the 17-freeway, restaurants, shops and many employment hubs. Scheduled to be completed in November of this year, this popular Orion floor plan offers several spacious entertaining areas for you to host loved ones. Don't miss your opportunity to own an affordable new construction townhome in this amazing north Phoenix location! ^^Up to 2% of Base Price can be applied towards closing cost and/or short-long term interest rate buydowns when choosing our preferred Lender. Additional eligibility and limited time restrictions apply.
- Type:
- Single Family
- Sq.Ft.:
- 2,045
- Status:
- Active
- Beds:
- 4
- Lot size:
- 0.11 Acres
- Year built:
- 2004
- Baths:
- 3.00
- MLS#:
- 6758138
ADDITIONAL INFORMATION
AMAZING REMODELED HOME! MOVE IN TODAY! 4BD/2.5BA Brand New flooring throughout the entire home! Brand new, stainless steel appliances! New AC, New, fresh interior paint. Priced to Sell! This one won't last!
- Type:
- Townhouse
- Sq.Ft.:
- 1,397
- Status:
- Active
- Beds:
- 2
- Lot size:
- 0.03 Acres
- Year built:
- 2024
- Baths:
- 3.00
- MLS#:
- 6764682
ADDITIONAL INFORMATION
Welcome to the exceptional 17 North townhome community! Scheduled for completion this December, the stunning new Aquila floorplan offers a unique layout with a downstairs studio bedroom, complete with a living area, kitchenette, and private patio—ideal for outdoor entertaining. Upstairs, you'll find a modern kitchen with stainless steel appliances and access to a balcony. With convenient access to amenities and major commuter routes, this brand-new home delivers the low-maintenance lifestyle you've been waiting for! ^^Up to 2% of Base Price can be applied towards closing cost and/or short-long term interest rate buydowns when choosing our preferred Lender. Additional eligibility and limited time restrictions apply.
$699,900
26841 N 14TH Lane Phoenix, AZ 85085
- Type:
- Single Family
- Sq.Ft.:
- 2,018
- Status:
- Active
- Beds:
- 4
- Lot size:
- 0.19 Acres
- Year built:
- 2013
- Baths:
- 2.00
- MLS#:
- 6762621
ADDITIONAL INFORMATION
This stunning home is nestled at the foot of a serene mountain preserve within the highly sought after master planned community of Fireside at Norterra. New AC unit and exterior paint. The fabulous interior showcases shutters, on-trend color palette, tile flooring in common areas, and wood floors in bedrooms. Versatile formal dining room and desirable great room w/pre-wired surround sound. The open-concept kitchen boasts SS appliances, granite counters, travertine backsplash, recessed & pendant lighting, pantry, wood cabinetry, and a prep island w/breakfast bar. Primary bedroom has an ensuite with dual sinks. You won't want to leave the backyard with breathtaking views of the Sonoran Mtn Preserve. Fireside amenities include community center with gym, pools, tennis, parks and much more Discover the spacious backyard, where tranquility meets outdoor living! It includes a firepit, an extended paver-covered patio, artificial turf, and a view fence for serene vistas. Fireside amenities feature a state-of-the-art community center that includes a gym, pools, tennis courts, parks, rock climbing wall, & much more. Enjoy endless recreation and relaxation just moments away! Wow, just WOW!

Information deemed reliable but not guaranteed. Copyright 2025 Arizona Regional Multiple Listing Service, Inc. All rights reserved. The ARMLS logo indicates a property listed by a real estate brokerage other than this broker. All information should be verified by the recipient and none is guaranteed as accurate by ARMLS.

Listings courtesy of Prescott Area Association of REALTORS®.as distributed by MLS GRID. Based on information submitted to the MLS GRID as of {{last updated}}. All data is obtained from various sources and may not have been verified by broker or MLS GRID. Supplied Open House Information is subject to change without notice. All information should be independently reviewed and verified for accuracy. Properties may or may not be listed by the office/agent presenting the information. Properties displayed may be listed or sold by various participants in the MLS. Data is deemed reliable but is not guaranteed accurate by the Prescott Area Association of REALTORS®.
Phoenix Real Estate
The median home value in Phoenix, AZ is $413,000. This is lower than the county median home value of $456,600. The national median home value is $338,100. The average price of homes sold in Phoenix, AZ is $413,000. Approximately 52.06% of Phoenix homes are owned, compared to 40.81% rented, while 7.13% are vacant. Phoenix real estate listings include condos, townhomes, and single family homes for sale. Commercial properties are also available. If you see a property you’re interested in, contact a Phoenix real estate agent to arrange a tour today!
Phoenix, Arizona 85085 has a population of 1,591,119. Phoenix 85085 is less family-centric than the surrounding county with 30.89% of the households containing married families with children. The county average for households married with children is 31.17%.
The median household income in Phoenix, Arizona 85085 is $64,927. The median household income for the surrounding county is $72,944 compared to the national median of $69,021. The median age of people living in Phoenix 85085 is 34.1 years.
Phoenix Weather
The average high temperature in July is 104.5 degrees, with an average low temperature in January of 43.2 degrees. The average rainfall is approximately 9.2 inches per year, with 0 inches of snow per year.
