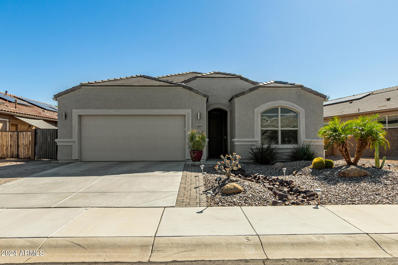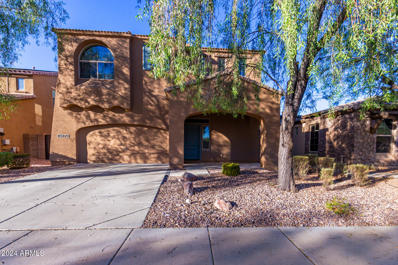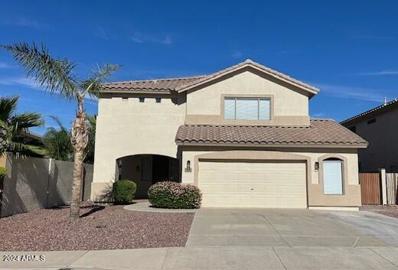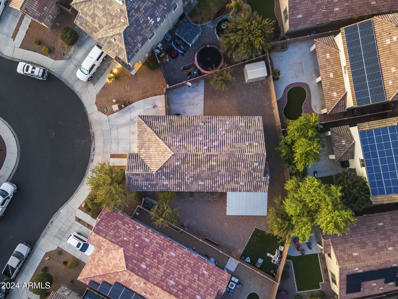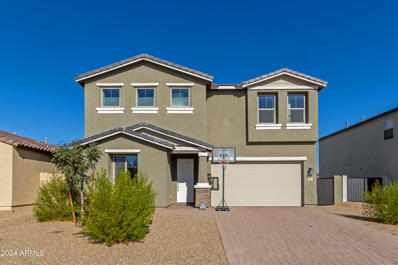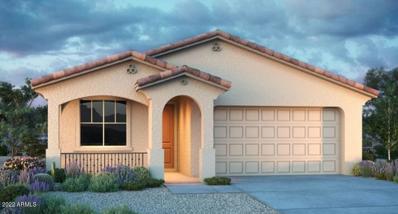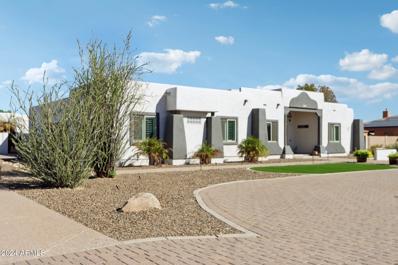Peoria AZ Homes for Sale
- Type:
- Single Family
- Sq.Ft.:
- 1,841
- Status:
- Active
- Beds:
- 3
- Lot size:
- 0.14 Acres
- Year built:
- 2024
- Baths:
- 2.00
- MLS#:
- 6776891
ADDITIONAL INFORMATION
The single-story home one corner homesite creates a welcoming atmosphere for your guests when you walk into the open foyer. Whip up gourmet recipes in your centrally located kitchen which features built-in stainless-steel gas appliances and huge island that opens to a great room for you and your family to enjoy. With a private primary bedroom located away from secondary bedrooms for maximum privacy. A private study for home office needs is perfect for hybrid workers and students. Located within the highly sought after Vistancia masterplan - residents will enjoy access to recreation center - that provide year-round activities and has swimming pool, community center, and activties. Seller will pay 6% of the base price of the home in buyers closing costs with fully price offer
- Type:
- Single Family
- Sq.Ft.:
- 2,245
- Status:
- Active
- Beds:
- 4
- Lot size:
- 0.16 Acres
- Year built:
- 2018
- Baths:
- 3.00
- MLS#:
- 6776927
ADDITIONAL INFORMATION
House with a Casita!!! This Casita has it's own kitchen, bedroom, living room, laundry room and bathroom. The main bedroom showcases plush carpeting, double sinks, and a walk-in closet. This delightful 4-bedroom, 3-bath residence features a 2-car garage, stylish pavers, an RV gate, and a tasteful desert landscape. You're greeted by an enchanting great room with high ceilings, a soothing palette, blinds, and attractive wood-look flooring. The spotless kitchen comes with granite counters, crisp white cabinetry with crown moulding, a tile backsplash, recessed lighting, stainless steel appliances, a handy pantry, and an island with a breakfast bar for casual dining. Enjoy quiet outdoor moments in the backyard, (Grass was put in on pics). offering a covered patio and a lovely ramada.
- Type:
- Single Family
- Sq.Ft.:
- 3,095
- Status:
- Active
- Beds:
- 4
- Lot size:
- 0.23 Acres
- Year built:
- 2024
- Baths:
- 3.00
- MLS#:
- 6776700
ADDITIONAL INFORMATION
MOVE-IN READY with $30,000 toward closing costs or rate buy down! This breathtaking home in a gated community boasts modern Craftsman charm with its brick-accented exterior and undeniable curb appeal. Step inside to discover a kitchen designed for culinary delight, featuring abundant white shaker cabinets, striking quartz countertops, a chic herringbone backsplash, an oversized island, and a walk-in pantry. The open floor plan flows seamlessly into a spacious great room, which opens to a huge covered patio through oversized sliding glass doors ideal for indoor-outdoor living and entertaining. The owner's suite offers a luxurious retreat with a spa-like walk-in shower and a free-standing tub. Additional highlights include a den & a versatile flex room. Two hall bathrooms (one with a tub and one with a shower), and an oversized 3.5-car garage with a 10-foot side gate for convenient yard access. This home is designed to suit every need with style and sophistication!
- Type:
- Single Family
- Sq.Ft.:
- 2,476
- Status:
- Active
- Beds:
- 4
- Lot size:
- 0.2 Acres
- Year built:
- 2010
- Baths:
- 3.00
- MLS#:
- 6776625
ADDITIONAL INFORMATION
This gorgeous 4-bedroom home with a 4-car garage with owned solar! Meticulously-designed interior showcases wood flooring, thick baseboards, chic light fixtures, fire sprinklers, and a formal living room. Perfect for entertaining, the spacious great room features pre-wired surround sound for an enhanced experience. Open-concept kitchen offers abundant cabinetry topped with crown moulding, built-in appliances, a convenient pantry, granite counters, and a prep island with a breakfast bar. Large & bright primary retreat awaits, complete with plush carpet and an ensuite comprised of dual sinks, soaking tub, and a walk-in closet. Serene backyard promises endless fun under the sun, boasting a covered patio, grassy area, and a refreshing pool. This gem will sell fast! Hurry
- Type:
- Single Family
- Sq.Ft.:
- 2,344
- Status:
- Active
- Beds:
- 4
- Lot size:
- 0.14 Acres
- Year built:
- 2007
- Baths:
- 3.00
- MLS#:
- 6776614
ADDITIONAL INFORMATION
Wonderful 4-bedroom home with no neighbors behind! Exquisite curb appeal, 2-car garage + extended driveway, cozy porch, and low-care front yard w/mature trees. Immaculate interior features a carpeted living room, two-tone paint, fire sprinklers, and a powder room w/pedestal sink. Chef's kitchen showcases a center island w/breakfast bar, granite counters, wood cabinetry, stainless steel appliances, and recessed lighting. Continue upstairs to discover a large loft with endless entertainment possibilities! Beautiful owner's suite boasts a private bathroom with a separate tub/shower, dual sink vanity, and a walk-in closet. The oversized backyard sports a covered patio, lovely pavers, a view fence, and so much space for a pool, grass, etc. A move-in ready gem!
- Type:
- Single Family
- Sq.Ft.:
- 3,112
- Status:
- Active
- Beds:
- 4
- Lot size:
- 0.17 Acres
- Year built:
- 2014
- Baths:
- 4.00
- MLS#:
- 6776059
ADDITIONAL INFORMATION
PRICED TO SELL! BRING ALL REASONABLE OFFERS! Original owners well maintained this beautiful move in ready 4-bedroom 3.5 bath home with large kitchen and family room with a large loft upstairs. The community is nestled between the Agua Fria River to the west and Sonoran Desert to the north. 15 minutes to Lake Pleasant Park for outdoor recreational activities such as boating and water skiing. Minutes to entertainment, dining and shopping, hiking and biking trails. The home features a 4-car tandem garage with additional lighting and designated 220 outlet, with water softener. The exterior has stone finish and a covered patio with gas stub. The master bedroom is on the first floor, gourmet gas kitchen, with upgraded cabinets and granite countertop and tile flooring. A large family room for entertainment is wired with surround sound. Desert front & back landscape with artificial turf in back with water auto timers on both. Don't miss the beautiful home, make an offer before it is gone.
$895,000
29031 N 69TH Drive Peoria, AZ 85383
- Type:
- Single Family
- Sq.Ft.:
- 4,054
- Status:
- Active
- Beds:
- 5
- Lot size:
- 0.17 Acres
- Year built:
- 2006
- Baths:
- 4.00
- MLS#:
- 6775061
ADDITIONAL INFORMATION
Welcome to this stunning 5-bedroom, 3.5-bathroom, 2-story home nestled in the desirable Sonoran Mountain Ranch community in North Peoria. This spacious residence features a formal dining room, an oversized loft perfect for a second living space or game room, and a play pool for those warm Arizona days. Recent updates include new flooring on the bottom level, beautiful stone around the indoor fireplace and fresh paint in most rooms, giving the home a modern and inviting feel. Enjoy breathtaking mountain views, peaceful surroundings, and all the charm this home has to offer. Perfect for families or those who love to entertain, this home provides the perfect blend of comfort and style!
$469,000
29431 N 122ND Glen Peoria, AZ 85383
- Type:
- Single Family
- Sq.Ft.:
- 2,120
- Status:
- Active
- Beds:
- 3
- Lot size:
- 0.07 Acres
- Year built:
- 2019
- Baths:
- 3.00
- MLS#:
- 6776537
ADDITIONAL INFORMATION
Welcome to luxury living at its finest in Primrose Estates, nestled within the beautiful Vistancia community. This immaculate home offers modern elegance and convenience, with 2,120 square feet of thoughtfully designed space. Inside, you'll find 3 spacious bedrooms, a versatile loft and a 2-car garage. Outdoors, enjoy a private courtyard. The home backs open space to the east, providing stunning views from the master suite. Residents have exclusive access to Mountain Vista Club, community pools, and the extensive amenities of the Vistancia Master Planned Community - parks, water slides, tennis courts, and more.
- Type:
- Single Family
- Sq.Ft.:
- 2,658
- Status:
- Active
- Beds:
- 4
- Lot size:
- 0.14 Acres
- Year built:
- 2001
- Baths:
- 3.00
- MLS#:
- 6776511
ADDITIONAL INFORMATION
Gorgeous Fully Remodeled Home with all the upgrades: Gourmet Kitchen with Granite Counters, Brand New Stainless Steel Appliances, Gas Range and Refrigerator Included. New Interior Paint, and Carpeting. All New Light fixtures and Ceiling Fans. New Blinds. Sparkling Play Pool, Large 2.5 car garage, Fireplace. High Efficiency TRANE A/C units installed last Year. This home is a must see!!
- Type:
- Single Family
- Sq.Ft.:
- 2,239
- Status:
- Active
- Beds:
- 4
- Lot size:
- 0.14 Acres
- Year built:
- 2024
- Baths:
- 3.00
- MLS#:
- 6776424
ADDITIONAL INFORMATION
NEW YEAR - NEW HOME! POPULAR MULTI-GEN Floorplan. Two chefs need two kitchens! Our popular 'Winchester Multi-Gen' floorplan features 3 full bedrooms, 3 bathrooms AND a separate wing that features an additional bedroom, living room and kitchenette making its home on a spacious lot with N/S Exposure! Designer selected finishes include Rich Burlap Cabinetry, Quartz Kitchen Countertops, Wood Like Tile Throughout, and Plush Carpet in all the bedrooms. This beautiful home has it all including 8' doors, Gourmet Gas Kitchen, Smudge Proof Stainless Steel Appliances, Blinds, Pre-Plumb for Soft Water, and Smart Home Technology.
$470,000
26421 N 120TH Drive Peoria, AZ 85383
- Type:
- Single Family
- Sq.Ft.:
- 2,105
- Status:
- Active
- Beds:
- 4
- Lot size:
- 0.17 Acres
- Year built:
- 2015
- Baths:
- 2.00
- MLS#:
- 6776253
ADDITIONAL INFORMATION
Welcome to this stunning 4 bedroom, 2 bathroom home located in the highly sought after neighborhood of Cold Water Ranch. This home is situated on a large lot in a partial cul-de-sac and includes an RV gate. Plenty of room to park all your toys! This home offers a split floor plan, along with a spacious kitchen that opens up to the great room, perfect for entertaining. Step out back to enjoy the massive yard which includes a covered patio and artificial grass. This home is perfectly situated near the 303 freeway making it easy to access all the best restaurants, shopping, and hang out spots.
- Type:
- Single Family
- Sq.Ft.:
- 3,005
- Status:
- Active
- Beds:
- 4
- Lot size:
- 0.15 Acres
- Year built:
- 2022
- Baths:
- 4.00
- MLS#:
- 6776183
ADDITIONAL INFORMATION
Built in 2022! 4 bed 3.5 bath home w/ a loft & a 3 car garage located in Rancho Cabrillo community in North Peoria. Paver driveway & double side gate. Wood-like tile in the main traffic areas. The kitchen is open to the family room & includes a huge island, quartz counter tops, gas range, premium stainless steel appliances & a pantry. The primary suite is over-sized & the primary bathroom includes a huge shower, dual sinks, quartz counters & a large walk-in closet. Backyard is a blank canvas, plenty of room for a pool. Open greenspace across the street & beautiful mountain view from the backyard! Walking distance to A+ schools & parks.
$525,000
13066 W STEED Ridge Peoria, AZ 85383
- Type:
- Single Family
- Sq.Ft.:
- 1,700
- Status:
- Active
- Beds:
- 2
- Lot size:
- 0.13 Acres
- Year built:
- 2008
- Baths:
- 2.00
- MLS#:
- 6776076
ADDITIONAL INFORMATION
Welcome to this exceptionally well-maintained home in the sought- after Vistancia Adult Community! This immaculate property boasts an inviting open floor plan, featuring a surround sound system, a cozy gas fireplace, and seamless integration with the kitchen area. The kitchen is a chef's delight, equipped with stunning granite countertops, cherry cabinets, a walk-in pantry, and newer appliances, including a refrigerator, dishwasher, and osmosis water system. The primary bedroom is generously sized with elegant wood tile floors, a spacious en-suite bathroom, and a walk-in closet complete with built- in cabinets and a heat lamp. Step outside to a peaceful, private backyard that's easy to maintain, perfect for relaxing or entertaining. A bonus, new washer & dryer are included.
- Type:
- Single Family
- Sq.Ft.:
- 1,967
- Status:
- Active
- Beds:
- 4
- Lot size:
- 0.16 Acres
- Baths:
- 3.00
- MLS#:
- 6775929
ADDITIONAL INFORMATION
MLS#6775929 February Completion! The Champlain in Mystic Discovery offers a stunning single-level design with 1,967 square feet of comfortable living space, including 4 bedrooms, a study, 2.5 baths, and a 2-car garage. Located in a master-planned community nestled in the scenic hills of North Peoria, this neighborhood features a resort-style amenity center complete with a heated pool, event lawn, covered outdoor play area, and inviting indoor-outdoor gathering spaces. The Champlain's Tuscan-inspired elevation adds instant curb appeal, while its thoughtfully selected interiors feature upgraded quartz countertops, 42'' recessed panel maple cabinetry, a custom kitchen backsplash, upgraded carpeting, and elegant matte black hardware.
$1,875,000
10040 W CAMINO DE ORO -- Peoria, AZ 85383
- Type:
- Single Family
- Sq.Ft.:
- 4,313
- Status:
- Active
- Beds:
- 4
- Lot size:
- 1.35 Acres
- Year built:
- 2002
- Baths:
- 5.00
- MLS#:
- 6775810
ADDITIONAL INFORMATION
Your DREAM home is here! Nestled on a HUGE 1.3-acre lot, highlighted by a manicured landscape & a paver circular driveway. The home exudes elegance throughout with a grand foyer, plantation shutters, wood-look tile flooring, designer paint, stylish light fixtures, archways, crown molding, and tall ceilings. You'll LOVE the separate living room with a planked ceiling, horizontal viga poles, stone accent walls, pre-wired surround sound, fireplace, & multi-sliding doors that merge the inside/outside activities! The chef's gourmet kitchen boasts granite counters, white shaker cabinetry, a sizable island, a dry bar w/wine cooler, and high-end SS appliances w/wall ovens. Separate casita with bathroom. RV garage with bar, workout room and bathroom. Owned solar with 2 backup batteries. The versatile den has built-ins, ready to be your office. Enter the lavish owner's suite to find French doors to the back and an ensuite with a barn door, a soaking tub, dual vanities, a tiled shower, & a walk-in closet. Two secondary bedrooms share a Jack & Jill bathroom. PLUS! You will also have a fully equipped guest suite with its own bath & entry, making it perfect for visitors. Beyond the interiors, the expansive backyard holds its own appeal! This space is beautifully designed for relaxing & entertaining, featuring a fireplace, built-in BBQ, lush lawn, and a sparkling pool for year-round enjoyment. The paver-covered patio will surely impress you, complete with an outdoor TV setup. But wait, there's MORE! For added convenience, this property comes with an attached 2-car garage, RV gate, and plenty of open parking space. You also have an oversized detached RV garage with multiple hookups & cabinetry, designed for toy storage and functionality. Between the bays is a 400 sqft air-conditioned entertainment bar area with a bathroom, creating the perfect setup for unwinding or workshop space. This property truly has it all! See it! Love it! Live it!
$439,000
26318 N 132ND Lane Peoria, AZ 85383
- Type:
- Single Family
- Sq.Ft.:
- 1,820
- Status:
- Active
- Beds:
- 3
- Lot size:
- 0.1 Acres
- Year built:
- 2014
- Baths:
- 2.00
- MLS#:
- 6775533
ADDITIONAL INFORMATION
Charming 3-bedroom plus den solar home on a wash lot, directly across from the neighborhood park. The remodeled kitchen features white cabinetry, black hardware, granite countertops, pendant lighting, and a built-in wine rack. The owner's suite includes a bay window with wood-look tile flooring, and an updated walk-in shower. Two additional bedrooms also have tile flooring—no carpeting in this home! The hall bathroom is recently remodeled. A spacious den off the foyer can serve as an extra bedroom. Enjoy the large slider from the great room to the covered rear patio and the easy maintenance yard with partial view fencing. Includes a 2-car garage, washer, and dryer and so much more. Make this beautiful home yours today!
$949,000
28999 N 127TH Lane Peoria, AZ 85383
- Type:
- Single Family
- Sq.Ft.:
- 2,610
- Status:
- Active
- Beds:
- 2
- Lot size:
- 0.3 Acres
- Year built:
- 2008
- Baths:
- 3.00
- MLS#:
- 6775684
ADDITIONAL INFORMATION
Awesome 2br 2.5ba + Den and FORMAL DINING '' Aurora '' with STUNNING POOL & OWNED SOLAR Nestled on a Premium 13,124 SF Cul-De-Sac Lot in Award Winning Trilogy at Vistancia. Tremendous Curb Appeal with Paver Driveway, Hardscape & Mature Landscape. Meticulously Maintained Featuring 12ft Ceilings, Window Treatments , Central Vac & Newer Tile Flooring T/O. Updates include Two Year New 15.50 Seer Trane & Painted Inside and Out ! Gourmet Kitchen Includes Gas Cooktop, Dual Sinks, Expansive Granite Slab Island, Designer Backsplash, SS Appliances and Staggered Cabinets. Great Room with Gas Fireplace & Tray Ceiling Owners Suite w Bonus Room . Bedroom 2 En Suite w Private Bath. Den w French Doors & Murphy Bed. INCREDIBLE Backyard w Pool, Extended Paver Patio, Elevated Fire Pit , LARGE PERGOLAS with Electronic Louvered Cover. Den with Doors and Murphy Bed. Extended 2 Car Garage + Single Side Garage. This Home was built as one of Shea's ''Superiology'' Homes with Post Tension Slab, Solar, Attic Fan and Blown In Insulation. Renovations and Improvements Include : 1. New Master Trane AC Unit Including Air Handler in 2022. Complete System with 10 year Warranty. 2. All New Kohler comfort height high efficiency toilets ( 3 ) 3. All Ceiling Fans replaced 4. New LG Refrigerator 5. New Maytag Washer and Dryer 6. New Kohler Pedestal Sink and Fixture in Powder Bath 7. Custom Murphy bed in Den 8. New Kitchen Fixtures including Auto Faucet / Sprayer 9. Replaced Water R/O in 2023 10. New Pool Filter in 2024 11. New Blackout Window and Blinds in Primary BR 2022
- Type:
- Single Family
- Sq.Ft.:
- 2,414
- Status:
- Active
- Beds:
- 4
- Lot size:
- 0.15 Acres
- Year built:
- 2021
- Baths:
- 3.00
- MLS#:
- 6774679
ADDITIONAL INFORMATION
Discover Your Dream Home with Breathtaking Mountain Views! This newly built 2022 DAVID WEEKLY, 4-bedroom, 3-bath, Den, 2.5 car garage & front patio home is designed for modern living, offering mountain views and array of features that will make you fall in love at first sight. Step inside to be greeted by soaring 12-foot ceilings and a spacious great room, perfect for entertaining. Wood plank tile flooring flows seamlessly throughout the home, adding warmth and elegance. The heart of the home is the gourmet kitchen, boasting white cabinets with crown molding, a decorative tiled backsplash, luxurious granite countertops, expansive island with breakfast bar & built-in microwave & wall ovens. Double slider patio doors invite you to step outside and enjoy the low-maintenance synthetic turf and extended paver patio for additional seating. The property backs to a common area with no neighbors behind you to enhance your privacy. The community offers a 5300 sf community center - THE SOVITA CLUB -Surrounded by EPIC views, The Sovita Club - a recreation center and 10-acre amenity park Club features a resort-style pool, catering kitchen, movement and fitness on-demand studio, a multi-use turf court and basketball court, resident entertaining and gathering spaces, event lawns, and kids outdoor play zone. YOUR DREAM AWAITS!!!
- Type:
- Single Family
- Sq.Ft.:
- 3,187
- Status:
- Active
- Beds:
- 4
- Lot size:
- 0.17 Acres
- Year built:
- 2018
- Baths:
- 4.00
- MLS#:
- 6775120
ADDITIONAL INFORMATION
Tucked in the highly desirable NORTHLAND PASSAGES community, this expansive family retreat offers breathtaking 360-degree mountain views and is just steps away from the peaceful Northlands Park. This impressive two-story home greets you with a meticulously crafted front courtyard, complete with custom gates and an elegant wrought-iron front door. Inside, the gourmet kitchen boasts sleek white cabinetry, a farmhouse sink, and top-tier stainless steel appliances. Plantation shutters throughout! Featuring 4 generous bedrooms, 3.5 well-appointed bathrooms, and 2 adaptable spaces ideal for teens or a home office, this residence provides ample flexibility for your lifestyle. Plantation shutters throughout, soft water loop, reverse osmosis EV Charger, Upgraded Electrical Systems. Surround sound!
- Type:
- Single Family
- Sq.Ft.:
- 3,554
- Status:
- Active
- Beds:
- 5
- Lot size:
- 0.16 Acres
- Year built:
- 2024
- Baths:
- 5.00
- MLS#:
- 6775032
ADDITIONAL INFORMATION
SELLER WILLING TO CONTRIBULTE TO BUYER RATE BUY DOWN OR CLOSING COSTS. Built in 2024, this like-new home is ready for immediate move-in. Being offered by current owner and not the builder. This presents a unique opportunity to skip the wait and enjoy modern living right away. Welcome to this bright, airy, and beautifully designed two-story Pulte 2024 built home located in the quaint neighborhood of the Foothills at Northpointe. With 5 bedrooms, 4.5 bathrooms, and a 3-car garage, this new-build offers a spacious and modern layout perfect for family living and entertaining. The home features stunning custom finishes, including a custom floor-to-ceiling fireplace and entertainment center, and sleek, high end lighting fixtures throughout. Step outside into the fully completed backyard, thoughtfully designed with a pergola, BBQ landing pad, and a convenient garbage can walkway. Inside, you'll enjoy the convenience of modern electronic blinds throughout the home controlled via remote or iPhone, as well as custom pleated curtains that add a touch of elegance to every room. The new laundry machines and state-of-the-art steam closet make daily chores a breeze. For electric vehicle owners, the in-garage Tesla charger is a must-have. This home offers the perfect blend of comfort, style, and convenience, ready for you to move in and make it your own!
$845,000
24832 N 91ST Avenue Peoria, AZ 85383
- Type:
- Single Family
- Sq.Ft.:
- 2,439
- Status:
- Active
- Beds:
- 3
- Lot size:
- 1.09 Acres
- Year built:
- 1985
- Baths:
- 3.00
- MLS#:
- 6774276
ADDITIONAL INFORMATION
Welcome to this beautiful 3-bedroom, 2.5-bath home located across the street from Peoria's Sunrise Mountain. If you've been searching for a property with space, potential, and character, this is the home for you! Situated on a generous 1-acre lot, this home is full of charm and ready for someone with vision to bring it to life. The living room offers an inviting space to relax, with vaulted ceilings and abundant natural light. Each bedroom is generously sized, with the master suite boasting an ensuite bathroom for added privacy. Outside, you'll find a large, detached shop - perfect for hobbies or additional storage. The expansive lot is a blank slate for gardening, outdoor entertaining or future expansion. Come and enjoy the ultimate peace and privacy this property offers!
- Type:
- Single Family
- Sq.Ft.:
- 1,404
- Status:
- Active
- Beds:
- 2
- Lot size:
- 0.14 Acres
- Year built:
- 2005
- Baths:
- 2.00
- MLS#:
- 6771538
ADDITIONAL INFORMATION
Welcome home to this beautiful Rivas model home with Desert Classic elevation in guard gated Trilogy! As you enter you will love the open great room floor plan. The upgraded kitchen features granite counter tops, granite tile back splash, matching appliances, maple Sienna-stained cabinets & pendant lighting. Enjoy preparing a meal here as you overlook the oversized,, private backyard with mature landscaping & a lovely covered patio. You can barbecue out back via the gas stub for grilling. Both bathrooms have been upgraded & the primary suite is the perfect retreat with an upgraded bay window & an exterior door to the patio. Best-in-class fitness facilities, gathering spaces & entertainment venues w/ two resort clubs, Kiva & Mita. Resort pools, tennis, pickleball, golf, crafts, & hiking!
$419,000
12798 W SPUR Drive Peoria, AZ 85383
- Type:
- Single Family
- Sq.Ft.:
- 1,361
- Status:
- Active
- Beds:
- 2
- Lot size:
- 0.14 Acres
- Year built:
- 2005
- Baths:
- 2.00
- MLS#:
- 6763015
ADDITIONAL INFORMATION
Nestled within the picturesque Trilogy at Vistancia community, this charming 1361 sq ft home offers a perfect blend of comfort and convenience. With 2 bedrooms and 2 bathrooms, this home is an ideal choice for those seeking a cozy, manageable living space. While it may need some updating, its attractive pricing reflects this, making it a great opportunity for buyers looking to personalize their new home. Despite its size, the home boasts a well-designed layout that maximizes every square foot, creating a comfortable and inviting atmosphere. The north-south exposure makes the expansive back patio ideal for use anytime during the day, perfect for entertaining guests or simply relaxing in the serene surroundings. The property is adorned with mature vegetation, adding to its charm and appeal. Trilogy at Vistancia is known for its stunning community landscaping, featuring towering palm trees and lush greenery. Residents have access to an array of amenities, including a golf course and lounge, two year-round pools, two clubhouses, and two fitness centers. The seller is offering $7,000 in incentives that buyers can use towards the recently increased Trilogy capital improvement fee, closing costs, rate buydown, or home updates. The garage offers plenty of storage space and features a finished floor, and the home comes with a Maytag washer and dryer, as well as a stainless LG fridge. Enjoy the tranquility of a quiet neighborhood, perfect for a peaceful lifestyle. Moreover, Trilogy at Vistancia allows residents to live in the community as young as 45 with a variance, and as long as all occupants are 18 or older. This home is a wonderful opportunity to join the vibrant Trilogy at Vistancia community, with its myriad of amenities and beautiful surroundings. Don't miss out on the chance to make this house your new home!
- Type:
- Single Family
- Sq.Ft.:
- 1,635
- Status:
- Active
- Beds:
- 2
- Lot size:
- 0.14 Acres
- Year built:
- 2004
- Baths:
- 2.00
- MLS#:
- 6774761
ADDITIONAL INFORMATION
$899,000
9827 W KEYSER Drive Peoria, AZ 85383
Open House:
Saturday, 1/4 11:30-1:30PM
- Type:
- Single Family
- Sq.Ft.:
- 4,177
- Status:
- Active
- Beds:
- 5
- Lot size:
- 0.49 Acres
- Year built:
- 2004
- Baths:
- 4.00
- MLS#:
- 6773517
ADDITIONAL INFORMATION
This wonderful home is located in the highly sought after subdivision of Pleasant Valley. Every box can be checked on this home. Vaulted ceilings greet you as you enter into the traditional formal living and dining areas. Beyond that is the large Chef's kitchen with extended cabinets, granite counter tops, stainless appliances and an island. Also room for the family table. This looks into the large family room with a fireplace. The home has 2 masters, one on the first level. The upper level ensuite has a sitting room, fireplace, and a large soaking tub. The backyard is a virtual oasis with pool, spa, gazebo and patio. Just stunning. 3 car garage is also featured.

Information deemed reliable but not guaranteed. Copyright 2024 Arizona Regional Multiple Listing Service, Inc. All rights reserved. The ARMLS logo indicates a property listed by a real estate brokerage other than this broker. All information should be verified by the recipient and none is guaranteed as accurate by ARMLS.
Peoria Real Estate
The median home value in Peoria, AZ is $441,400. This is lower than the county median home value of $456,600. The national median home value is $338,100. The average price of homes sold in Peoria, AZ is $441,400. Approximately 69.65% of Peoria homes are owned, compared to 23.19% rented, while 7.16% are vacant. Peoria real estate listings include condos, townhomes, and single family homes for sale. Commercial properties are also available. If you see a property you’re interested in, contact a Peoria real estate agent to arrange a tour today!
Peoria, Arizona 85383 has a population of 187,733. Peoria 85383 is less family-centric than the surrounding county with 31.04% of the households containing married families with children. The county average for households married with children is 31.17%.
The median household income in Peoria, Arizona 85383 is $81,017. The median household income for the surrounding county is $72,944 compared to the national median of $69,021. The median age of people living in Peoria 85383 is 40.8 years.
Peoria Weather
The average high temperature in July is 105.3 degrees, with an average low temperature in January of 43 degrees. The average rainfall is approximately 9.5 inches per year, with 0.1 inches of snow per year.

