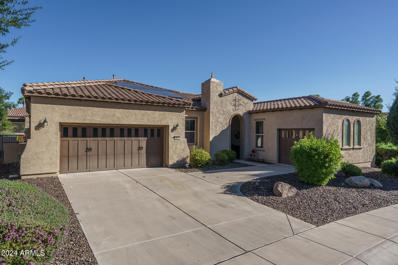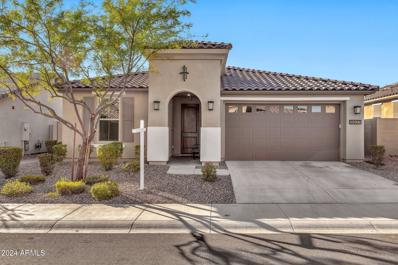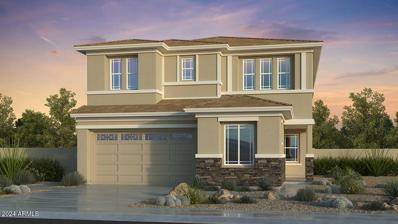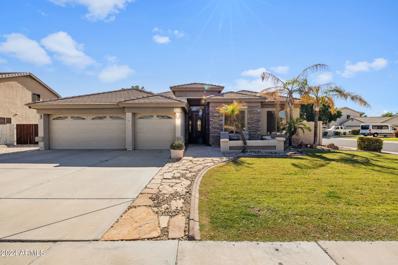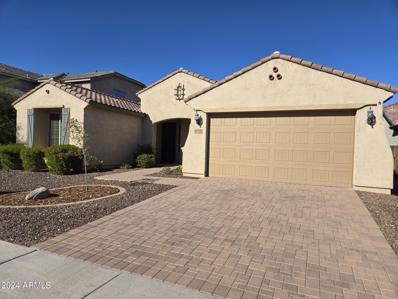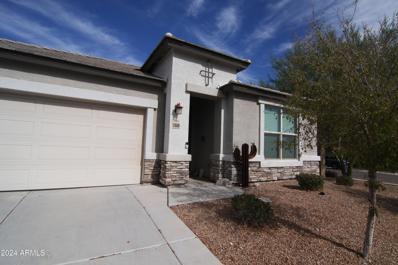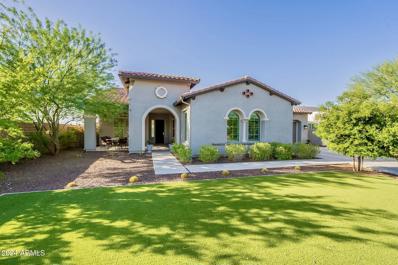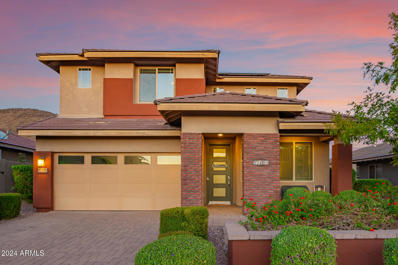Peoria AZ Homes for Sale
- Type:
- Townhouse
- Sq.Ft.:
- 2,341
- Status:
- Active
- Beds:
- 2
- Lot size:
- 0.14 Acres
- Year built:
- 2007
- Baths:
- 3.00
- MLS#:
- 6783850
ADDITIONAL INFORMATION
Remodeled great room plan is better than new! Updates in 2020 include cabinets, countertops, flooring, paint, room addition, wet bar, steam shower, sliding pocket doors, lighting, plus more. Tranquil outdoor space with oversized patio, firepit, outdoor kitchen, fountain and above-ground spa. Room addition added 150 square feet livable space with custom walk-behind wet bar. Stylish entertainment wall with electric fireplace and smart tv. Nine foot sliding pocket door with auto screen. Light and bright kitchen with exquisite granite. Stainless KitchenAid appliances include gas stove & hood with a separate water spigot and wine refrigerator. All appliances included. Laundry room features 2020 Electrolux stack washer/dryer, sink and California Closets. Outside Living at its BEST with this spacious oversized yard Travertine tiled backyard & patio installed Mature Landscape has fully automated irrigation & lighting. Above ground Series 500 Joli - Vita Spa Built-in natural gas BULL BBQ center with beverage refrigerator Built-in natural gas FIREPIT Natural gas plumbed for 3 outdoor heaters. Easy hookup design. Water fall feature fully automated and side yard has separate storage area Steam shower in master bath with heated tile floors & seat Master closet is maximized by California cabinets Separate closet for additional storage Toto bidet toilet
$1,400,000
9618 W STAGHORN Road Peoria, AZ 85383
- Type:
- Single Family
- Sq.Ft.:
- 3,768
- Status:
- Active
- Beds:
- 4
- Lot size:
- 0.4 Acres
- Year built:
- 2016
- Baths:
- 4.00
- MLS#:
- 6781096
ADDITIONAL INFORMATION
Simply Stunning! Trophy Home. For the discriminate home & lifestyle seeking owner desiring Uniques Finishes Unmatched by other homes. Situated on a premium lot in this gated community, this formidable first-class residence features rarely seen to never impeccable classic 'MasterCraft' spectacular finishes that could be described as a work of art. This lovely property also boasts premium cabinetry & unparalleled finishes throughout this residence. The bright open concept offers grandeur and luxury & is purely ideal for entertaining. Enjoy the resort-like backyard. Built by Maritage Homes, it is built smarter - it features energy efficiency & promotes a low HERS industry standard rating with sustained excellence. Claim this property as yours. Community playground, fitness stations, ramadas & trails. It's more than a residence, it's a lifestyle.
- Type:
- Single Family
- Sq.Ft.:
- 2,098
- Status:
- Active
- Beds:
- 4
- Lot size:
- 0.12 Acres
- Year built:
- 2021
- Baths:
- 3.00
- MLS#:
- 6783140
ADDITIONAL INFORMATION
Your Dream Home in Vistancia! Price Reduced by $10K - 4 Bedroom, 3 Bathroom with Spool. Step into luxury living in this stunning 4-bedroom, 3-bathroom home featuring thoughtful craftsmanship and breathtaking details. From the moment you arrive, the beautiful stone façade and elegant paver driveway set the stage for the exceptional quality inside.Upon entering, you'll be greeted by a gourmet chef's kitchen equipped with 42-inch custom cabinetry, sleek granite countertops, top-of-the-line stainless steel appliances, a spacious pantry, and an expansive island with a breakfast bar—perfect for casual meals and entertaining. The luxurious primary suite is a private retreat with a large walk-in closet, dual sinks, and a separate water closet for added privacy. A standout feature of this home is innovative Next Gen guest suite, complete with its own living room, bedroom, bathroom, and laundrya private sanctuary ideal for multi-generational living or guests. Step outside to your backyard paradise, where panoramic mountain views, lush artificial turf, and gorgeous brick pavers create the perfect backdrop. Enjoy ultimate relaxation in the magnificent spool (spa/pool combo), with soothing bubblers and a fountain. With the spool already in place, there's no need to wait for constructionthis dream home is move-in ready! Now with a $10,000 price reduction, this rare gem is more witin reach than ever. This incredible home must be seen to truly appreciate it.
$499,995
10210 W DALEY Lane Peoria, AZ 85383
- Type:
- Single Family
- Sq.Ft.:
- 1,969
- Status:
- Active
- Beds:
- 4
- Lot size:
- 0.19 Acres
- Year built:
- 2000
- Baths:
- 2.00
- MLS#:
- 6782628
ADDITIONAL INFORMATION
This dream home boasts 4 bedrooms and 2 bathrooms, it offers plenty of space for comfort and convenience. The kitchen is a great spot for cooking and gathering. Having a dog park and play area within the community is a fantastic perk, especially for pet owners and families. Plus, a north-facing covered patio for year-round shade is a great feature for enjoying the outdoors.
$929,900
12976 W PLUM Road Peoria, AZ 85383
- Type:
- Single Family
- Sq.Ft.:
- 2,610
- Status:
- Active
- Beds:
- 2
- Lot size:
- 0.26 Acres
- Year built:
- 2006
- Baths:
- 3.00
- MLS#:
- 6782820
ADDITIONAL INFORMATION
Welcome to this move-in ready, meticulously maintained home in the prestigious Trilogy at Vistancia, an amenity-rich community! This 2-bedroom, 2.5-bath residence, complete with a den and a convenient golf cart garage, offers a perfect blend of comfort, style, and entertainment. The gourmet kitchen is a chef's dream, featuring dual islands, gleaming granite countertops, and top-of-the-line stainless steel built-in appliances. Flowing seamlessly from the kitchen, the great room invites relaxation with its cozy fireplace and elegant tray ceiling, creating the ideal space for gatherings. Retreat to the spacious primary suite, a true sanctuary with a private entrance to the back patio, an enclosed office, and a luxurious ensuite. The ensuite boasts dual closets, a soaking tub, and a separate shower, providing a spa-like experience at home. Step outside to a dream backyard designed for entertaining. The resort-style pool, elevated spa, and expansive covered patio with a ceiling fan make it perfect for gatherings or quiet evenings. A built-in BBQ and bar counter create the ultimate outdoor dining experience. Don't miss the opportunity to own this incredible home in a community that offers unmatched amenities. Trilogy at Vistancia is an age-restricted, amenity-rich community that offers an exceptional lifestyle with two poolsone indoor and one outdooralongside a stunning golf course, on-site dining, and a state-of-the-art clubhouse. A well-equipped fitness center, scenic trails, and nearby parks invite residents to enjoy Arizona's beautiful weather year-round. With luxurious facilities and endless recreational options, this community blends comfort, wellness, and outdoor adventure effortlessly.
$549,000
11407 W DUANE Lane Peoria, AZ 85383
- Type:
- Single Family
- Sq.Ft.:
- 1,902
- Status:
- Active
- Beds:
- 3
- Lot size:
- 0.14 Acres
- Year built:
- 2020
- Baths:
- 3.00
- MLS#:
- 6782259
ADDITIONAL INFORMATION
This Stunning 3 Bedroom 2.5 Bath Features a Chefs Kitchen with gas Cooktop and Quartz Countertops, Built in Microwave and Oven, New RO System 10/2024. Stainless Steel Refrigerator Backsplash pendant lighting and a Large Pantry. Master bath has a Tiled super shower with rainfall Shower Heads, Jack and Jill Bath connects other Bedrooms. Raised vanities and Walk in Closets in all Bedrooms. Half a bath in hall way.8 ft doors highlight the interior with 5 1/4 Baseboards and upgraded lighting and fixtures, Matte Black throughout. The home also has Wood look Porcelain Tile and Upgraded Honeywell Thermostats with remote Via App. A 12' Multi Glass Sliding Door Leads to to an Extended Covered Patio and a Fully Landscaped Back Yard. Other Features Include Satellite Rewired, Water softener .
- Type:
- Single Family
- Sq.Ft.:
- 3,296
- Status:
- Active
- Beds:
- 4
- Lot size:
- 0.14 Acres
- Baths:
- 3.00
- MLS#:
- 6782632
ADDITIONAL INFORMATION
MLS#6782632 June Completion! The Azelia at Aloravita South Discovery is an impressive 2-story home with 3,296 sq. ft., featuring 4 bedrooms, 3 bathrooms, a 2-car garage, and a formal dining area. Enter through the foyer, where a hallway branches off: one direction leads to a secondary bedroom with a full bathroom, while the other passes the formal dining room and opens up to a spacious, open-concept kitchen, casual dining area, and great room, complete with a flexible space adjacent to the great room. Step out onto your private covered patio to enjoy Arizona's beautiful weather. Upstairs, you'll find the remaining bedrooms and an additional full bathroom, offering ample space for everyone. Structural options include: flex room, gourmet kitchen, paver porch, RV gate & garage service door.
$725,000
8033 W ROBIN Lane Peoria, AZ 85383
- Type:
- Single Family
- Sq.Ft.:
- 2,147
- Status:
- Active
- Beds:
- 4
- Lot size:
- 0.24 Acres
- Year built:
- 1999
- Baths:
- 2.00
- MLS#:
- 6782582
ADDITIONAL INFORMATION
Your own private oasis located in Northern Peoria WITH RV parking! In the High End Neighborhood of Deer Valley Estates on large lots, the homes in this area are beautiful and wonderfully maintained. This home offers elevated Landscaping front and back, a diving pool, custom paint inside/out, Granite countertops in the eat in kitchen, gorgeous tile flooring, oil rubbed bronze fixtures, epoxied Garage floor, stainless steel Appliances and a drinking water filtration system incorporated in kitchen faucet. It is a must see for any buyer. Buyer to verify all information
$769,000
9420 W SANDS Drive Peoria, AZ 85383
- Type:
- Single Family
- Sq.Ft.:
- 3,127
- Status:
- Active
- Beds:
- 4
- Lot size:
- 0.25 Acres
- Year built:
- 2013
- Baths:
- 3.00
- MLS#:
- 6781454
ADDITIONAL INFORMATION
This BEAUTIFUL ONE OWNER open-concept home in the HIGHLY DESIRABLE MEADOWS NEIGHBORHOOD has been LOVED, CARED FOR and LIGHTLY LIVED IN*You have COMMUNITY POOL, PICKELBALL, and you are ACROSS from the SPRAWLING PARK*RVs are allowed in this FABULOUS COMMUNITY*RV GATE*Minutes to TOP RATED SCHOOLS, FREEWAY, SHOPPING, and RESTAURANTS*KITCHEN has large ISLAND, QUARTZ COUNTERS, neutral cabinets, WALK IN PANTRY, pocket desk, and dedicated eat-in nook*FLEX DINING/SITTING room*DEN*SINK at LAUNDRY*Nice size split OWNER SUITE has SEPARATE outside EXIT, separate shower and tub, split vanities, and great walk in closet*TANDEM 3-CAR GARAGE*Your OVERSIZED BACKYARD has pavers and grass, ENTERTAINMENT AREA and COVERED PATIO*COME BY and see why YOU WILL WANT TO CALL THIS LOVELY PLACE YOUR ''HOME''
- Type:
- Single Family
- Sq.Ft.:
- 3,841
- Status:
- Active
- Beds:
- 5
- Lot size:
- 0.23 Acres
- Year built:
- 2006
- Baths:
- 4.00
- MLS#:
- 6782293
ADDITIONAL INFORMATION
Welcome to your dream home in the highly sought-after Vistancia community! This spacious 3,841-square-foot, two-story residence offers five bedrooms, three and one-half bathrooms and an abundance of modern amenities, ideal for both relaxation and entertaining. With over $60k in upgrades from luxury vinyl tile throughout house, a Kitchenaid subzero refrigerator & new dishwasher, upgraded lignting fixtures & fans, plus 2 brand new 2024 installed AC units this place has it all! Located in the vibrant Vistancia community, this home offers access to top-rated schools, parks, walking trails and resort-style amenities, including pools and recreational facilities. Don't miss the opportunity to make this stunning home yours!
- Type:
- Single Family
- Sq.Ft.:
- 1,867
- Status:
- Active
- Beds:
- 2
- Lot size:
- 0.16 Acres
- Year built:
- 2007
- Baths:
- 2.00
- MLS#:
- 6782144
ADDITIONAL INFORMATION
Welcome Home to Luxury & Convenience! Experience the pinnacle of modern living in this beautifully upgraded 'Libertas' model with over $70,000 in recent enhancements! With a stunning stone exterior and extensive updates, this home is truly MOVE-IN READY. Highlights & Features: Owned Solar System (installed 2023) - Eco-friendly and cost-saving! State-of-the-Art TRANE 5-Ton HVAC (2021) - Complete with full-home allergy filtration and surge protection for total comfort. Chef's Kitchen (2022) - Renovated with refinished staggered cabinets with roll-out shelves, premium granite slab countertops, and a massive island. Outfitted with top-of-the-line GE Café stainless steel appliances, including a 6-burner gas stove with griddle, double ovens, French door refrigerator with water dispenser, microwave, and dishwasher. Freshly Painted Interior & Plush New Carpeting in bedrooms (2023) - Every detail is fresh and inviting. Outdoor & Lifestyle Features: North/South exposure with a private backyard featuring a built-in gas BBQ, a covered patio with surround sound, and an ideal setup for gatherings with friends. Low-maintenance landscaping with a PVC drip system & timer (2018). 4-foot extended garage for golf cart storage or extra space! Additional Upgrades: Maytag washer & dryer with pedestals , reverse osmosis system (2021), water softener, garbage disposal (2022), upgraded LED recessed lighting, and new dimmer switches in key areas. Great room with built-in surround sound speakers for an immersive experience. Community & Location: Nestled in the award-winning, gated Trilogy at Vistancia community for ages 55+, enjoy a world-class lifestyle with 5-star resort amenities at the 35,000 SF Kiva Club, which includes indoor and outdoor pools, a fitness center, spa, cafe, billiards, meeting rooms, library, and courts for tennis, pickleball, and bocce. The Gary Panks-designed golf course winds beautifully through the neighborhood, and additional amenities are available at the Mita Club. With quick access to the 303, enjoy nearby shopping, dining, entertainment, and outdoor recreation at Lake Pleasant and Peoria's Paloma Park. This incredible home is ready to welcome you! Act quicklythis is a rare find in Trilogy!
- Type:
- Single Family
- Sq.Ft.:
- 1,940
- Status:
- Active
- Beds:
- 4
- Lot size:
- 0.13 Acres
- Year built:
- 2014
- Baths:
- 2.00
- MLS#:
- 6781931
ADDITIONAL INFORMATION
I humbly introduce you to the property that checks all of your boxes. Freshly painted, four bedroom, split floorplan that has not one beautiful kitchen, but two! This property takes indoor-outdoor living to a whole new level. Oversized collapsible slider, custom granite and stone outdoor kitchen, table, private pool, pre-wired surround sound system, and no neighbors behind, puts this home in a league of it's own. This move-in ready property is only missing one thing . . . YOU!
$999,000
8042 W ELECTRA Lane Peoria, AZ 85383
- Type:
- Single Family
- Sq.Ft.:
- 3,423
- Status:
- Active
- Beds:
- 4
- Lot size:
- 0.41 Acres
- Year built:
- 2004
- Baths:
- 4.00
- MLS#:
- 6780548
ADDITIONAL INFORMATION
An amazing 4 bed, 3.5 bath residence in Starlight Canyon is now for sale! Boasting a gorgeous façade w/stone accents, a manicured landscape, 4 car garage, and an RV gate, this home has it all! Discover spacious dining & living areas w/carpet in all the right places, modern light fixtures, and neutral palette. The chef's kitchen is comprised of ample cabinetry w/granite counters, tile backsplash, a pantry, SS appliances, and an island w/a breakfast bar. The primary bedroom showcases plantation shutters, a walk-in closet, and a full ensuite w/dual vanities. Separate guest house features its own kitchenette! Lastly, the expansive backyard includes a a covered patio, extended paver seating area, a built-in BBQ, fire pit, a lovely gazebo, and a refreshing diving pool! Hurry, don't miss out!
$635,000
10736 W PASO Trail Peoria, AZ 85383
- Type:
- Single Family
- Sq.Ft.:
- 2,190
- Status:
- Active
- Beds:
- 3
- Lot size:
- 0.17 Acres
- Year built:
- 2016
- Baths:
- 2.00
- MLS#:
- 6781741
ADDITIONAL INFORMATION
Impeccable home In great area. All new plank tile flooring installed in 2023 - Large walk in master shower remodeled with tile in 2023 - Great room concept with island kitchen and granite counter tops - Build in upgraded stainless steel appliances - Stainless steel refrigerator - 36'' gas cooktop - 42'' staggered cabinets - Double door exit into back yard - Split floor plan - Large master suite with double sinks - walk in shower - private toilet room - very large walk in closet - Large laundry room with extra cabinets and laundry sink - Paver drive way in front and paver patio in back yard - Backs up to common area with view fencing
$650,000
7567 W ANDREA Drive Peoria, AZ 85383
- Type:
- Single Family
- Sq.Ft.:
- 2,726
- Status:
- Active
- Beds:
- 4
- Lot size:
- 0.14 Acres
- Year built:
- 2006
- Baths:
- 3.00
- MLS#:
- 6781699
ADDITIONAL INFORMATION
Near TSMC. Gated community! Renovated & updated top to bottom. Luxury plank flooring, fresh paint, new hardware! Kitchen (and bathrooms) have Granite counters, new stainless steel appliances. Open floorplan. High end washer, dryer, fridge included! Master & secondary bedrooms are HUGE-all have walk-in closets! Master bath has walk-in shower! Backyard is a resort! Heated pool & spa! Luscious bushes & trees provide total privacy. Patio has Deluxe travertine pavers, relaxing fire pit & lots of shade. Air conditioners regularly inspected & maintained & working great. Water heater drained yearly. Quiet GATED neighborhood with tons of walking areas, parks & green space. RV gate! Lots of storage. North Peoria, the hidden gem of Phoenix, near shopping, Lake Pleasant, hiking... Top Rated Schools!
- Type:
- Single Family
- Sq.Ft.:
- 2,483
- Status:
- Active
- Beds:
- 4
- Lot size:
- 0.17 Acres
- Year built:
- 2018
- Baths:
- 3.00
- MLS#:
- 6781494
ADDITIONAL INFORMATION
CUSTOM UPGRADES & FULLY OWNED SOLAR are features in this 4 Bedroom, 3 Bath, + Den home nestled in the foothills of Calderwood Butte in the coveted Northlands neighborhood. Modern & Upgraded Kitchen with white Quartz Countertops, Gas Cooktop, White Shaker Cabinets, SS Appliances. Open & modern floor plan with an open Den area, perfect for a home office, Den, or game room. Have extra cars? This home features FOUR CAR GARAGE parking, 2 separate two car garages, both are fully insulated, one has A/C for the perfect workshop, and a driveway that fits another 6 cars. Low maintenance Heated Pool with Cozy Covered Patio & Mountain Views are featured in the backyard. How about a credit instead of a bill when it comes to your electric? HUGE SAVINGS with this efficient FULLY OWNED SOLAR SYSTEM. Location is incredible - Tucked between Calderwood Butte and the Agua Fria River, there are Mountain Views in every direction. Great walking, biking, and hiking opportunities with the Calderwood Butte Trailhead, and the Maricopa Trail running right through the neighborhood. Beautiful parks within the community, and Paloma Park just a mile away. Close to the 303, and minutes from Lake Pleasant. Tons of Shopping, Restaurants, Entertainment within a couple of miles.
$979,900
26055 N 85TH Drive Peoria, AZ 85383
- Type:
- Single Family
- Sq.Ft.:
- 3,037
- Status:
- Active
- Beds:
- 4
- Lot size:
- 0.27 Acres
- Year built:
- 2004
- Baths:
- 3.00
- MLS#:
- 6781347
ADDITIONAL INFORMATION
Welcome to this Stunning 4 bed, 3 bath single-story Tuscany villa-style home in North Peoria! This Luxe residence boasts an expansive floor plan w/opulent finishes. Large windows filling the home w/natural light, high ceilings, neutral tile flooring in living areas, and plush carpet in bedrooms. New custom rustic iron front doors and upgraded lighting fixtures add charm and elegance throughout. The chef's kitchen features rich walnut cabinetry, extensive granite countertops and backsplash, stainless steel appliances and lots of storage. The oversized primary suite is a luxurious retreat with walk-in shower, and a separate Roman soaking tub. All guest bathrooms are upgraded with granite countertops and modern finishes. Step outside to enjoy a private central courtyard complete w/hot tub and fireplace, perfect for a cozy evening under the stars. Extended driveway, 3 car garage with a large custom mezzanine for storage, and fresh exterior paint. Step outside to a spectacular resort-style backyard featuring a sparkling pool w/rock-accent waterfalls, Baja deck and Pergola. Enjoy a sophisticated outdoor entertaining area w/lush landscape, fire-lit table, something for everyone. A true entertainer's paradise!
- Type:
- Single Family
- Sq.Ft.:
- 2,258
- Status:
- Active
- Beds:
- 3
- Lot size:
- 0.16 Acres
- Year built:
- 2017
- Baths:
- 3.00
- MLS#:
- 6781006
ADDITIONAL INFORMATION
The price includes $20,000 for a rate buy-down and closing costs. This beautiful, move-in-ready home features a spacious great room that opens to a covered patio. The outdoor area boasts a heated pebble tech and travertine pool with a waterfall and jets, surrounded by palm and citrus trees. Inside, you'll find three generously sized bedrooms, each with its own full bathroom, along with a spacious dining room and plenty of storage. The main bedroom provides ample space for a sitting area or personal office, as well as a large walk-in closet and a super shower. The kitchen features granite countertops and white shaker cabinets, while plank tile flooring extends through high-traffic areas. An RV gate and a tandem four-car garage enhance the home's functionality.
$885,000
31498 N 129TH Drive Peoria, AZ 85383
- Type:
- Single Family
- Sq.Ft.:
- 3,120
- Status:
- Active
- Beds:
- 4
- Lot size:
- 0.26 Acres
- Year built:
- 2011
- Baths:
- 3.00
- MLS#:
- 6780964
ADDITIONAL INFORMATION
Immerse yourself in luxury living in this stunning TW Lewis home nestled within the prestigious gated community of Blackstone at Vistancia. This home is designed to impress w/ the stunning curb appeal & offers a perfect blend of elegance, functionality & spacious comfort. Soaring 16-foot rotunda entrance makes a grand first impression. Open great room fosters a sense of connection & provides a perfect gathering space for family & friends. Gourmet kitchen boasts a recently updated backsplash, granite countertops, staggered cabinets, large island w/ bar seating, plethora of cabinets, built-in desk area & SS appliances. Beautiful shutters throughout the home add a touch of timeless style. Owner's suite is a haven of relaxation, featuring a walk-in closet, raised vanities, separate shower & relaxing soaking tub. 3 additional bedrooms provide comfortable accommodations for family & guests. Low-maintenance backyard w/ a large covered patio & pergola offers the perfect space for outdoor dining/entertaining. Included in this TW Lewis build are 2x6 exterior walls, R26 exterior wall system, spray foam insulation into the bottom of the roof line, post-tension slab, all leading to an energy star version 3.0 rating. The current owners have installed an upgraded irrigation system to PVC throughout the yard & underground landscape ground lighting in both front & back yards. 3-stall tandem garage has epoxy flooring, built-in cabinets & storage racks, RO system & water softener. The community of Vistancia is a master-planned development that includes beautiful homes, parks & hiking trails, award winning community centers & golf courses, commercial & retail shops, along with incredible rolling hills & desert landscape all around! The future 320-acre 5 North at Vistancia commercial core is coming soon. Vistancia has ranked as the #1 Master Planned Community in AZ for 10 years in a row (2014-2023)! Resort-style living at its best. Come & see why!
$1,275,000
11705 W RED HAWK Drive Peoria, AZ 85383
- Type:
- Single Family
- Sq.Ft.:
- 2,882
- Status:
- Active
- Beds:
- 3
- Lot size:
- 0.27 Acres
- Year built:
- 2018
- Baths:
- 3.00
- MLS#:
- 6778407
ADDITIONAL INFORMATION
This stunning, heavily upgraded Toll Brothers Blackstone Collection home is located in a guard gated community and minutes to Blackstone Country Club. The Spanish contemporary style, one-level home is in immaculate condition and is at the end of a private cul-de-sac. Featuring 3 bedrooms with a flex 4th bedroom option. The gourmet kitchen includes floor-to-ceiling cabinetry, high-end Kitchen Aid appliances and a large island counter. Elegance is redefined with a spacious master bedroom retreat with a super-sized shower and double closets. The great room includes a gas fireplace and a 15ft pocket slider door that opens up to a gorgeous resort style pool surrounded by lush landscaping and a brick pizza oven - so get ready to hone your Neapolitan pizza making skills. Your dream home awaits! Full upgrades include: Resort style pool, water softener/filtration system (Kinetico), wood shutters, fireplace stone, artificial turf (front and backyard), outdoor built-in BBQ and brick pizza oven, Tesla solar, Tesla charging station, irrigation, and much more.
Open House:
Thursday, 1/2 8:00-7:00PM
- Type:
- Single Family
- Sq.Ft.:
- 1,756
- Status:
- Active
- Beds:
- 3
- Lot size:
- 0.16 Acres
- Year built:
- 2015
- Baths:
- 2.00
- MLS#:
- 6781034
ADDITIONAL INFORMATION
Seller may consider buyer concessions if made in an offer. Welcome to your future home, boasting a fresh interior paint with a neutral color scheme that adds a touch of elegance. The kitchen is the heart of the home, with a walk-in pantry for ample storage. The primary bedroom is a sanctuary of comfort, complete with a walk-in closet. The primary bathroom is a haven of luxury, featuring double sinks and a separate tub and shower, perfect for a relaxing soak after a long day. Outside, you'll find a covered patio, perfect for entertaining, and a fenced-in backyard offering privacy. Make this your home sweet home.
- Type:
- Single Family
- Sq.Ft.:
- 2,752
- Status:
- Active
- Beds:
- 4
- Lot size:
- 0.21 Acres
- Year built:
- 2024
- Baths:
- 3.00
- MLS#:
- 6780840
ADDITIONAL INFORMATION
Current promo: $30,000 towards closing costs or rate buy down! *** Step into elegance and modern comfort with the Harmony floor plan—a stunning 2,752 sq ft home designed for those who value both style and functionality. Located in an exclusive gated community, this luxury residence features 4 spacious bedrooms plus a den, 2.5 bathrooms, and a 3-car garage, providing ample space for the entire family. The kitchen showcases sleek, high-end finishes, a double oven, modern cabinetry, a large island, and designer lighting, making it the perfect centerpiece for gatherings. With ample walk-in closets, this home provides abundant storage and convenience. Discover the perfect blend of sophistication and comfort in a home that truly has it all.
$1,250,000
8132 W HATFIELD Road Peoria, AZ 85383
- Type:
- Single Family
- Sq.Ft.:
- 3,213
- Status:
- Active
- Beds:
- 5
- Lot size:
- 0.47 Acres
- Year built:
- 2002
- Baths:
- 3.00
- MLS#:
- 6780823
ADDITIONAL INFORMATION
Fully Remodeled Home in 2022-2024. Amazing Home Library/Office+ Custom Built-Ins. LVP Flooring. Stacked Stone Gas Fireplace. Gorgeous Quartzite Kitchen Counters. Large Walk-In Pantry! New Custom Paint. Oversized Primary Suite. Towel Warmer & Upgraded Freestanding Bathtub. Walk-In, 3 Shower Heads. Custom Closet Upgrade. Double Vanity w/ Sitting Area. Incredible Laundry Room with So MUCH Space & Storage, Includes Sink. Large Closets. New Hardware, Lighting, Ceiling Fans. New Toilets & Showers. Garage + Cabinets for All Your Tools & Toys. Extra Wide Garage (18 x10 ft) Epoxy Garage/Patio Flooring. Resort-Like LARGE Lot, Backyard w/ Artificial Turf, Sparkling Pool & Rock Waterfall, Large Covered Patio, Gas Firepit, Storage. Double Gate. Nearly 1/2 Acre. Near 4 Corners & Freeway.
$575,000
25353 N 134TH Drive Peoria, AZ 85383
- Type:
- Single Family
- Sq.Ft.:
- 2,251
- Status:
- Active
- Beds:
- 3
- Lot size:
- 0.16 Acres
- Year built:
- 2021
- Baths:
- 3.00
- MLS#:
- 6780800
ADDITIONAL INFORMATION
Stunning 3-Bedroom Home with Upgrades Galore! This newer 3-bedroom, 2.5-bathroom residence boasts an array of builder and owner upgrades, making it a perfect blend of style and functionality. The heart of the home features a large kitchen island, ideal for entertaining, which seamlessly flows into a spacious family room. Enjoy cooking and gathering with family and friends in this bright and inviting space. Retreat to the primary bedroom, thoughtfully separated from the guest rooms for added privacy. It offers a generous walk-in closet and private access to the backyard—perfect for morning coffee or evening relaxation. Need extra space? The additional office or den area provides flexibility for work play area. Step outside to your backyard oasis, complete with a pavered seating area and a new synthetic turf play area, perfect for kids or pets. For pet owners, there's a gated, turfed pet area that provides natural shade and a safe space for your furry friends to play.
$635,000
32185 N 129 Avenue Peoria, AZ 85383
- Type:
- Single Family
- Sq.Ft.:
- 2,509
- Status:
- Active
- Beds:
- 4
- Lot size:
- 0.17 Acres
- Year built:
- 2014
- Baths:
- 3.00
- MLS#:
- 6779598
ADDITIONAL INFORMATION
Shea homes former Hope model with pre-paid solar is ready for you to make it ''Home!'' This 2,509 sq/ft home features the ''kitchen-centric'' floorplan that was designed for entertaining to the max! This lightly lived in, 4 bedrooms and 3 full bath home has designer touches including wood flooring, custom built ins, surround sound inside/out, ceiling fans, and window treatments throughout. The chef's kitchen features SS appliances & hood, pass through bar and massive quartz island with room to seat all your guests inside and out! Step outside to the professionally landscaped backyard with stunning mountain views and built in BBQ and fireplace. Please see attached options list for details on all upgrades. Rated the top master planned community several years in a row, Vistancia Village offers an unparallel lifestyle that includes pickleball, tennis, golf, 3 swimming pools, trails, parks, clubs and classes for all interests and a large offering of community events! Perfectly situated off the 303 freeway, enjoy easy access to shopping and dining!

Information deemed reliable but not guaranteed. Copyright 2024 Arizona Regional Multiple Listing Service, Inc. All rights reserved. The ARMLS logo indicates a property listed by a real estate brokerage other than this broker. All information should be verified by the recipient and none is guaranteed as accurate by ARMLS.
Peoria Real Estate
The median home value in Peoria, AZ is $441,400. This is lower than the county median home value of $456,600. The national median home value is $338,100. The average price of homes sold in Peoria, AZ is $441,400. Approximately 69.65% of Peoria homes are owned, compared to 23.19% rented, while 7.16% are vacant. Peoria real estate listings include condos, townhomes, and single family homes for sale. Commercial properties are also available. If you see a property you’re interested in, contact a Peoria real estate agent to arrange a tour today!
Peoria, Arizona 85383 has a population of 187,733. Peoria 85383 is less family-centric than the surrounding county with 31.04% of the households containing married families with children. The county average for households married with children is 31.17%.
The median household income in Peoria, Arizona 85383 is $81,017. The median household income for the surrounding county is $72,944 compared to the national median of $69,021. The median age of people living in Peoria 85383 is 40.8 years.
Peoria Weather
The average high temperature in July is 105.3 degrees, with an average low temperature in January of 43 degrees. The average rainfall is approximately 9.5 inches per year, with 0.1 inches of snow per year.




