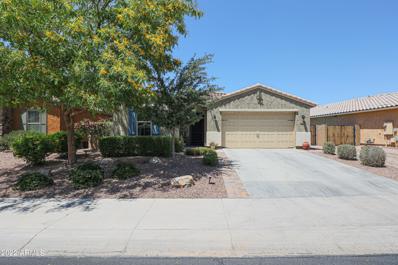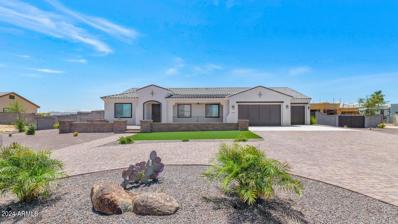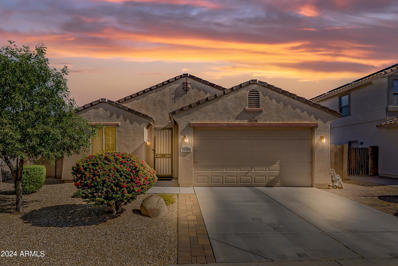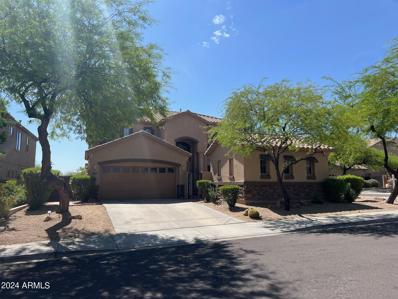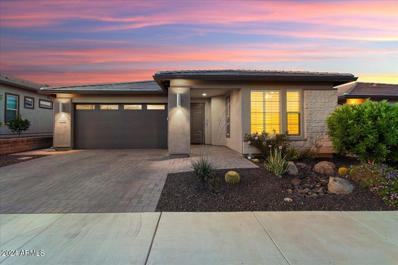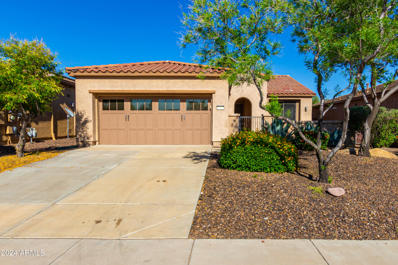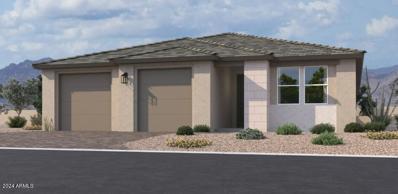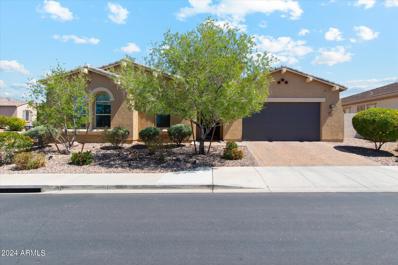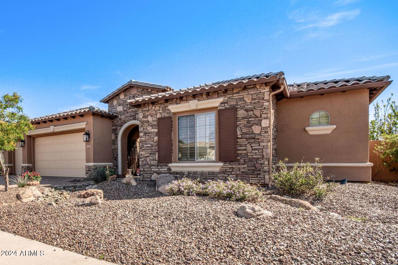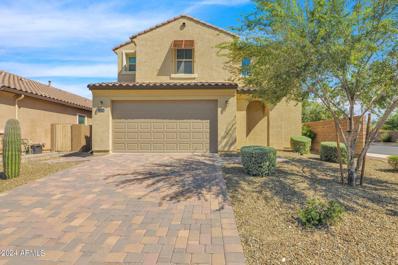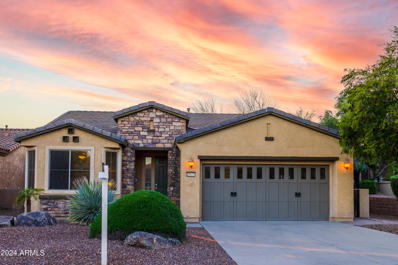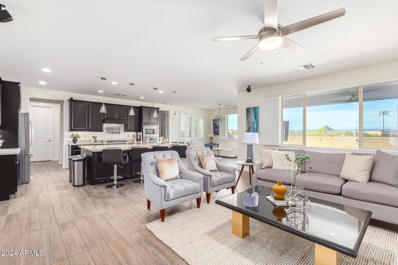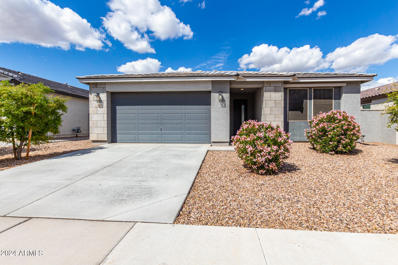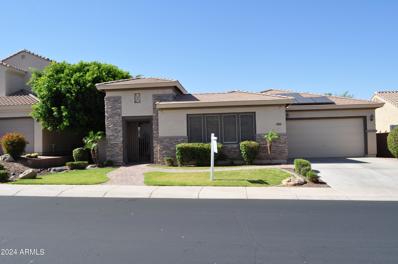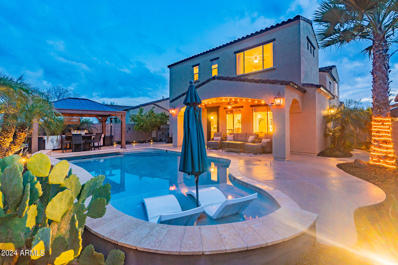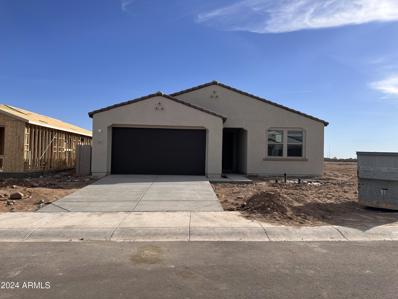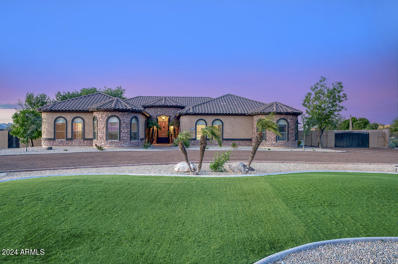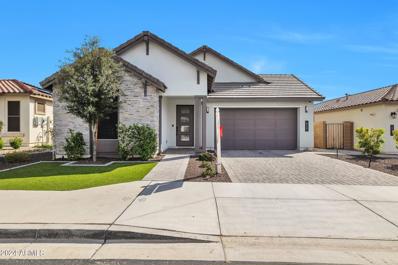Peoria AZ Homes for Sale
- Type:
- Single Family
- Sq.Ft.:
- 1,958
- Status:
- Active
- Beds:
- 4
- Lot size:
- 0.15 Acres
- Year built:
- 2016
- Baths:
- 3.00
- MLS#:
- 6705368
ADDITIONAL INFORMATION
Beautiful 4 bedroom 3 bath home. 3 car tandem garage with lots of storage and a 220 plug. Warm neutral color throughout. Home was just painted and new neutral carpet has been installed. Custom tile throughout in all the right places. The large kitchen with granite slab opens into a spacious family room and eat it dinning area. The backyard is an entertainers dream. Great use of space with many outdoor seating areas. There is also your own private bar, natural Gas BBQ, gas firepit, and hot tub. Great mountain views!!
$1,417,990
10147 W CAMINO DE ORO -- Peoria, AZ 85383
- Type:
- Single Family
- Sq.Ft.:
- 3,025
- Status:
- Active
- Beds:
- 4
- Lot size:
- 1 Acres
- Year built:
- 2022
- Baths:
- 3.00
- MLS#:
- 6702235
ADDITIONAL INFORMATION
This LIGHTLY LIVED IN and STUNNING CUSTOM HOME in a FANTASTIC LOCATION on an ACRE LOT in a MARICOPA COUNTY ISLAND adjacent to Peoria has a perfect BLEND of LUXURY LIVING with a FUNCTIONAL FLOOR PLAN*GOURMET KITCHEN includes CALACATTA QUARTZ with WATERFALL at island, DOUBLE STACK WHITE SHAKER CABINETS, DOUBLE OVENS, BEVERAGE FRIDGE, prep sink, walk in pantry, POT FILLER, and GAS COOKTOP*SPLIT OWNER SUITE has SPA LIKE BATHROOM with STAND-ALONE TUB, BEAUTIFUL TILE WORK at the frameless SHOWER, and DIRECT ACCESS to LAUNDRY*Other UPGRADES include ENERGY EFFICENT SPRAY FOAM, soft water and R/O, oversized water heater, 4-CAR garage with EPOXY Floors, multiple car chargers, smart home, WOOD-TILE throughout - and SO MUCH MORE*COME BY and SEE WHY you WILL WANT to CALL THIS PLACE YOUR ''HOME''
$525,000
7638 W ANDREA Drive Peoria, AZ 85383
- Type:
- Single Family
- Sq.Ft.:
- 2,055
- Status:
- Active
- Beds:
- 4
- Lot size:
- 0.15 Acres
- Year built:
- 2012
- Baths:
- 2.00
- MLS#:
- 6701565
ADDITIONAL INFORMATION
Buyer may be eligible for additional credit to reduce interest rate on this property - terms and conditions may be required. Let's talk about location. Perfectly situated in north Peoria in the quiet gated community of Enclave at Rock Springs. The community features three parks, walking and hiking trails and sits at the base of the Peoria Regional Preserve. Minutes from shopping, gyms, restaurants and entertainment venues. Well maintained by the original owner. Popular open floor plan with plenty of storage. Beautiful and private yard perfect for relaxing or entertaining.
- Type:
- Single Family
- Sq.Ft.:
- 3,118
- Status:
- Active
- Beds:
- 5
- Lot size:
- 0.17 Acres
- Year built:
- 2003
- Baths:
- 4.00
- MLS#:
- 6696966
ADDITIONAL INFORMATION
Just reduced, priced to sell! Great house w/ an even better lot!!! This beautiful home sits on a very private corner lot so that you can enjoy the open space behind you from your very own resort like backyard. One of the few homes available that has a private casita (243sqft) for extended family or the occasional guest. This home has great flooring throughout, the eat in kitchen has granite counters, double ovens, built in wine rack, and large walk in pantry with additional storage under the stairs. The very spacious primary suite is conviently located on the main level. There is also a large loft that has been partitioned to create a 6th bedroom plus and has a balcony to enjoy the mountain views.. You don't see many 6 beds plus a loft in this price range. This home won't last!
- Type:
- Single Family
- Sq.Ft.:
- 1,760
- Status:
- Active
- Beds:
- 2
- Lot size:
- 0.13 Acres
- Year built:
- 2021
- Baths:
- 2.00
- MLS#:
- 6700963
ADDITIONAL INFORMATION
LIKE NEW! 2021-built 'Vibrant' with 9.25 kW SOLAR LEASE for huge savings, PLANTATION SHUTTERS & NO CARPET! 2BR/2BA with large multi-use den. Beautiful curb appeal enhanced w/PAVERS on driveway & front porch. Many outstanding upgrades/features - GRANITE SLAB on kitchen counters & large island, stainless GE PROFILE appls. w/5-burner GAS cooktop & GE French-door refrigerator, walk-in pantry. NEW 2024 LUXURY VINYL PLANK FLOORING in bedrooms & den; tile flooring in main areas. Inviting private backyard ideal for alfresco dining or entertaining has HUGE PAVER PATIO, faux grass, attractive landscaping w/lighting & is FENCED including a wall behind. The 2-car garage w/EPOXY FLOOR has overhead storage racks & pedestrian door to an EXTERIOR TRASH ENCLOSURE. SHORT DISTANCE to DOG PARK & MITA CLUB. Additionally, the primary suite has a large bedroom with no carpeting, double sinks, shower, toilet room & large walk-in closet. Guest bedroom with no carpeting & bath are split from primary suite providing privacy for you and your guests. POST TENSION SLAB. Gutters & downspouts. Extra area in garage can be used for storage, motorcycle, or golf cart. $2.40 IS THE AVERAGE FOR APS BILLS THE PAST 12 MONTHS! Gas line was installed for use in backyard. This home is located in award-winning gated, 55+ Trilogy at Vistancia with 5-star-resort style amenities at the 35,000 SF Kiva Club with indoor & outdoor pools, fitness center, day spa, cafe, billiards, meeting rooms, library, tennis courts, pickle ball, bocce ball, events & a plethora of activities to choose from. Outstanding Gary Panks-designed golf course is woven throughout the original part of the neighborhood. The Mita Club has additional outstanding community amenities. Easy access from Trilogy to the 303, shopping, restaurants, entertainment, Lake Pleasant & Paloma Park, Peoria's huge community park loaded with amenities.
$759,900
30093 N 129th Drive Peoria, AZ 85383
- Type:
- Single Family
- Sq.Ft.:
- 2,180
- Status:
- Active
- Beds:
- 2
- Lot size:
- 0.17 Acres
- Year built:
- 2011
- Baths:
- 3.00
- MLS#:
- 6699024
ADDITIONAL INFORMATION
Absolutely gorgeous 2,180 sq ft 2 Bed, 2.5 Bath, 3 Car ''Genova'' on a private desert wash lot in Trilogy at Vistancia. This home is loaded with upgrades like crown molding in practically every room, built-ins at the Great Room and Den, multi-sliding glass doors at the Dining Room, and high end shutters! You will love the Gourmet Kitchen with raised panel designer cabinets with pullout drawers, large kitchen island with pendant lights, and stainless appliances including gas cooktop and wall oven. Primary Suite features a spa like bath with separate tub & shower plus a walk-in closet with custom closet organizer! Guest Suite is located at the front of the home and features an en suite bath with upgraded shower. Smart Space with built-in desk off the Kitchen area. Extended Paver Patio. Total privacy with mature landscaping and spacious desert wash behind. Large Covered Patio and gas stub is already in the back, making it very easy to add a built-in BBQ or gas fireplace! This home is owned by the original owner and it's always been a vacation home while being meticulously monitored on a weekly basis!
$505,000
29361 N 130TH Glen Peoria, AZ 85383
- Type:
- Single Family
- Sq.Ft.:
- 1,635
- Status:
- Active
- Beds:
- 2
- Lot size:
- 0.13 Acres
- Year built:
- 2008
- Baths:
- 2.00
- MLS#:
- 6697048
ADDITIONAL INFORMATION
This Is It! Beautiful Energy-Efficient Home In The Highly Desirable 55+ Gated Community Of Trilogy At Vistancia! OWNED SOLAR! Mature Landscape, 2-Car Garage, & Paver Front Courtyard Are Just The Beginning. Discover An Open-Concept Floor Plan Perfect For Entertaining! Neutral Paint Creates An Inviting Ambiance, Enhanced By Abundant Natural Light, Tile Flooring In Common Areas, & Carpet In Bedrooms. Kitchen Has Stainless Steel Appliances, Granite Counters, Tile Backsplash, Recessed Lighting, Center Island, Breakfast Bar, & Staggered Cabinets w/Crown Molding. Formal Dining Room Is A Versatile Space & Can Be Used As An Office! Main Bedroom w/Private Bathroom w/Dual Sinks & A Walk-In Closet, Central Vac, Enjoy Serene Afternoons In The Backyard, Cozy Covered Patio! Wonderful Community Amenities
Open House:
Friday, 11/15 1:00-4:00PM
- Type:
- Single Family
- Sq.Ft.:
- 1,361
- Status:
- Active
- Beds:
- 2
- Lot size:
- 0.15 Acres
- Year built:
- 2010
- Baths:
- 2.00
- MLS#:
- 6696049
ADDITIONAL INFORMATION
VA Loan Assumption available! Looking for an active adult community? How about one where you will find an abundance of activities in an absolutely stunning landscape? Welcome to this 2 bed, 2 bath home in the sought-after Active Adult Resort Community of Trilogy at Vistancia! Step inside, this Rivas Model, to discover this open concept layout seamlessly integrating the great room, kitchen, and dining area. Take a look at the spacious, light and bright kitchen. Featuring white cabinets, granite countertops, a updated island with farmhouse sink, SS Appliances and wine fridge. French doors lead you to lush landscaping adorned with citrus trees in the large south-facing full fenced in yard, offering privacy and tranquility. This is an ideal space for outdoor relaxation featuring a covered back patio extended with pavers. The primary suite is a true retreat, boasting a generous size and overlooking the backyard oasis. The primary bath has been tastefully renovated with a new vanity and shower remodel, complemented by a spacious walk-in closet, offering both style and functionality. The second bedroom offers ample space, perfect for guests or a home office, ensuring comfort and versatility for your lifestyle. Additional features include 18'' tiles throughout, surround sound, custom closets, and a 2-foot extension in both the second bedroom and garage. This resort style community is for active 55 plus adults. Residents here enjoy guard gate and beautiful golf course through the center of the community. Trilogy Golf Club is an 18-hole golf course featuring a clubhouse, with V's Taproom. Living here you also have access to 2 resort clubs. Kiva Club is an athletic club with fitness equipment and classes, olympic sized pool and outdoor resort pool, tennis courts, The Alvea Spa and Café Solaz. The Mita Club is also a fitness center with outdoor resort pool, gourmet chef kitchen, with 2 restaurants. The Shallow Well Cantina and Grill and The Market Place serving coffee and lunch and an art and craft studio. With its prime location and exceptional features, this home showcases resort-style living at its finest. Stop by to see the breathtaking beauty of this community. It will make you smile when you come home each day.
$450,000
7683 W ANGELS Lane Peoria, AZ 85383
- Type:
- Single Family
- Sq.Ft.:
- 1,685
- Status:
- Active
- Beds:
- 4
- Lot size:
- 0.27 Acres
- Year built:
- 2001
- Baths:
- 2.00
- MLS#:
- 6695276
ADDITIONAL INFORMATION
A corner lot with a huge backyard offers plenty of space and potential for outdoor activities, gardening or to add a pool. A side gate for toys suggests convenient access and storage for recreational equipment. Plank-style flooring and natural light can enhance the interior ambiance, creating a warm and inviting atmosphere. And with 4 bedrooms and 2 baths, there's likely ample space for a family or guests. Overall, these features could contribute to excellent curb appeal and a comfortable living environment.
$698,990
7704 W TETHER Trail Peoria, AZ 85383
- Type:
- Single Family
- Sq.Ft.:
- 2,124
- Status:
- Active
- Beds:
- 4
- Lot size:
- 0.17 Acres
- Year built:
- 2024
- Baths:
- 3.00
- MLS#:
- 6694756
ADDITIONAL INFORMATION
Brand new community in North Peoria! This single-story Opal floorplan home has 4 bedrooms, 3 bathrooms, and a den, spanning 2124 sq ft of luxury living space. The kitchen has white quartz kitchen countertops, white and shale painted shaker style cabinets , stainless steel gas cooktop, hood, and microwave/oven combo. The home has 8ft interior doors and 8x36 wood plank floor tile throughtout. Upgraded carpet and pad in the bedrooms. Satin nickel door hardware and plumbing fixtures and so much more! Don't miss the opportunity to make the Sanctuary at Aloravita your new home.
$799,900
10150 W SPUR Drive Peoria, AZ 85383
- Type:
- Single Family
- Sq.Ft.:
- 2,996
- Status:
- Active
- Beds:
- 3
- Lot size:
- 0.22 Acres
- Year built:
- 2016
- Baths:
- 3.00
- MLS#:
- 6689001
ADDITIONAL INFORMATION
Nestled in the heart of Peoria, AZ, this exquisite single-story home boasts 3 spacious bedrooms, office & den with 2.5 well-appointed bathrooms including a massive primary suite with huge custom designed walk-in closet. The home's open floor plan invites you in with an abundance of natural light, illuminating the high-quality finishes and attention to detail. The gourmet kitchen, complete with top-of-the-line appliances, is a chef's dream, seamlessly flowing into a cozy living area, perfect for entertaining or quiet nights in. The primary suite is a private retreat, featuring a luxurious en-suite bathroom that promises relaxation. The true gem of this property, however, is the resort-style pool. This outdoor oasis a sparkling pool that beckons on hot Arizona days. The surrounding patio offers ample space for lounging, dining, and entertaining, all while enjoying the beautiful Arizona weather. This home is more than just a place to live, it's a lifestyle. With its combination of comfort, style, and luxury, this 3-bedroom with option for as many as 5 bedrooms home in Peoria, AZ, is truly a dream come true.
$1,249,500
12061 W Miner Trail Peoria, AZ 85383
- Type:
- Single Family
- Sq.Ft.:
- 4,824
- Status:
- Active
- Beds:
- 5
- Lot size:
- 0.26 Acres
- Year built:
- 2005
- Baths:
- 4.00
- MLS#:
- 6690684
ADDITIONAL INFORMATION
This luxury home provides the perfect blend of gated community living, a large corner lot with resort style backyard retreat and expansive square footage for the business owner, entertainers and multi-generational living. Located conveniently off the 303 in the Village of Vistancia, this T.W. Lewis 4,824 sqft single story basement home features four bedrooms with a large master suite, a cook's kitchen with high end appliances and a large granite island, a family-room with big screen TV and gas fireplace, an impressive professional home office with a built-in desk and cabinets and formal living and dining rooms. On the basement level, owners will enjoy space for a large home theater or entertainment area, a snack bar, butler's pantry and two lower-level bedrooms - an escape from the summer heat! An expansive garage with classic paver driveway welcomes parking for three cars in addition to the extended three-car garage, features a newly added Guardian aspartic floor and a dedicated 50-amp EV charging outlet. Step right outside your back door to enjoy your private oasis - free form pool, a large, covered deck with a misting system and two seating areas, a custom BBQ bar, a stone fireplace relaxation area and newly installed putting green. Technology abounds with high-speed fiber optic Internet access, wired Ethernet ports, a home intercom system, multi area sound system and a home security system.
- Type:
- Single Family
- Sq.Ft.:
- 2,682
- Status:
- Active
- Beds:
- 4
- Lot size:
- 0.13 Acres
- Year built:
- 2019
- Baths:
- 4.00
- MLS#:
- 6687084
ADDITIONAL INFORMATION
10114 W Cashman Dr, Peoria, AZ 85383 - REDUCED!! Pride of ownership in The Meadows, do not miss this beautiful home built in 2019 with all of the upgrades, 4 bedrooms all upstairs (1 is guest suite with private bath), Granite countertops, Gourmet stainless steel appliances with gas cooktop, large island and nice size pantry, tile backsplash, extensive wood plank tile flooring, custom window coverings, extended master shower with rain showerhead, oversized garage, water softener, Alarm system, low maintenance backyard, kids playset, nice corner lot, Community pool & hot tub, Pickle Ball Court, clubhouse, volleyball & basketball courts and other features. Easy access to Loop 303, less than 20 minutes to new Taiwan Semiconductor Manufacturing Plant.
$483,500
28436 N 123RD Lane Peoria, AZ 85383
- Type:
- Single Family
- Sq.Ft.:
- 1,399
- Status:
- Active
- Beds:
- 2
- Lot size:
- 0.17 Acres
- Year built:
- 2003
- Baths:
- 2.00
- MLS#:
- 6687157
ADDITIONAL INFORMATION
This 1399sqft RIVAS GEM is offered TURNKEY with all furniture and furnishings included. It welcomes you on a large lush landscaped lot with lots of privacy. The newly painted interior and exterior invites you to enjoy this 2BRm, 2Bath home where the main areas are all interactive, highlighted by a robust fireplace. The bedrooms shimmer with beautiful wood floors and each bedroom has the expanded option. The large covered rear patio, done in Mexican tiles, ads a touch of olde world charm, and the extended garage gives that needed extra space. All this is located within the award winning 55+ Community of Trilogy at Vistancia, that offers resort style living at its finest.
- Type:
- Single Family
- Sq.Ft.:
- 3,631
- Status:
- Active
- Beds:
- 4
- Lot size:
- 0.17 Acres
- Year built:
- 2018
- Baths:
- 4.00
- MLS#:
- 6686001
ADDITIONAL INFORMATION
Indulge in the epitome of elegance and convenience at 9342 W White Feather Lane. This gated property boasts over $60,000 in upgrades, ensuring a level of luxury that exceeds all expectations. With four spacious bedrooms and a loft upstairs, plus an office downstairs, this home offers ample space for both relaxation and productivity. From the brand new organic carpet with a memory foam pad to the meticulously chosen paint palette and state-of-the-art water system, no expense has been spared in creating a residence that epitomizes refined living. The sparkling pool in the backyard oasis promises endless enjoyment, and with no neighboring homes behind you, you can relish in beautiful, unobstructed sunsets every night.
- Type:
- Single Family
- Sq.Ft.:
- 2,222
- Status:
- Active
- Beds:
- 4
- Lot size:
- 0.16 Acres
- Year built:
- 2020
- Baths:
- 3.00
- MLS#:
- 6682953
ADDITIONAL INFORMATION
HUGE PRICE REDUCTION! ATTACHED PRIVATE GUEST SUITE! This space could also be used as a tucked away kids space. With 4 beds, 3 baths, & a 2-car garage with storage, this gem offers comfort & convenience. A desirable open layout enhanced with tall ceilings, an accented wall, a trending palette, wood-plank tile flooring, & sliding glass doors, merging the indoor with the outdoor poolside living. The gourmet kitchen is a homemaker's dream, featuring granite counters, recessed fixtures, a walk-in pantry, ample wood cabinetry with crown molding, an island with a breakfast bar, & SS appliances, which includes a gas cooktop & a wall oven. Retreat to the carpeted main suite, highlighting a pristine private bathroom with dual sinks, a step-in glass shower, & a walk-in close The sizable guest's quarter provides a living room, a kitchenette, & a bathroom. Have fun in the large backyard, complete with a covered patio, artificial turf, pavers, an outdoor wooden swing, & a crystal blue pool. Move-in ready!
- Type:
- Single Family
- Sq.Ft.:
- 2,909
- Status:
- Active
- Beds:
- 4
- Lot size:
- 0.2 Acres
- Year built:
- 2006
- Baths:
- 3.00
- MLS#:
- 6680694
ADDITIONAL INFORMATION
Beautiful Sonoran Mnt Ranch home with mountain views all around with North /South exposure. Home has 4 Bedrooms, 2.5 Bath a large kitchen with granite countertops which opens to family room. Flex room off family room perfect for an office or play room. Gated courtyard for privacy and large front sitting area and fountain. Owners Suite is oversized, large bath room with separate tub and shower and large walk in closet. Garage is a 2-1 split and no step to give them extra depth. The backyard has a play pool with waterfall and a built in BBQ. Home has Solar 2021 installed 17.6 KWp system.
- Type:
- Single Family
- Sq.Ft.:
- 2,603
- Status:
- Active
- Beds:
- 3
- Lot size:
- 0.14 Acres
- Year built:
- 2009
- Baths:
- 3.00
- MLS#:
- 6680532
ADDITIONAL INFORMATION
Welcome to the Desert Paradise known as Vistancia. Nestled adjacent to the mountains you will enjoy an unobstructed view of the mountainous open desert from your entertainer's delight of a backyard. The outdoor entertainment area features mature tropical landscaping, ample ground and decorative lighting, a large rectangular swimming pool including swim up bar stools, shallow sunning deck and lighting. The large pergola covers a fire pit table, large screen television and a chef's delight of an outdoor kitchen. Accent lighting refines the space while enhancing the ambiance. This home is accented with mountain views from the master bedroom, spacious open floor plan, and an exceptionally large garage offering an abundance of closets and storage. The kitchen has been remodeled with New Kitchen Aid appliances. This beautiful home has far too many extraordinary features and benefits to list. It is a "Must See" on your home shopping tour. The Vistancia lifestyle offers premium, top rated schools, a Home Owner's Association that provides concerts, clubs, poker tournaments, indoor basketball court and family based activities for nearly every holiday. Call for your private tour of this exceptional property in an absolutely wonderful community.
- Type:
- Single Family
- Sq.Ft.:
- 2,219
- Status:
- Active
- Beds:
- 4
- Lot size:
- 0.15 Acres
- Year built:
- 2024
- Baths:
- 3.00
- MLS#:
- 6680063
ADDITIONAL INFORMATION
Brand new community in North Peoria! Stunning 4 bedroom/ Guest Retreat / 3 full bath home with 2.5 car tandem garage located at the Retreat at Aloravita. This home includes professionally designed features and finishes. The kitchen includes beautiful white quartz countertops, tile backsplash, stainless steel gas appliances and white shaker style cabinets. Upgraded woodplank style tile flooring. Cultured marble tops at baths. 8' doors with upgraded hardware and the home is ''Energy Star'' for remarkable comfort, energy efficiency and environmental sustainability.
$2,299,000
10416 W CAMINO DE ORO -- Peoria, AZ 85383
- Type:
- Single Family
- Sq.Ft.:
- 5,105
- Status:
- Active
- Beds:
- 7
- Lot size:
- 1.14 Acres
- Year built:
- 2007
- Baths:
- 7.00
- MLS#:
- 6677052
ADDITIONAL INFORMATION
Welcome to your oasis in North Peoria, where luxury meets comfort in this exquisite home nestled in one of the most sought-after areas, just moments away from the vibrant Lake Pleasant Towne Center. With exceptional features and meticulous attention to detail, this residence promises a lifestyle of opulence and tranquility. As you approach, a grand circular driveway welcomes you, leading to the impressive façade of this architectural masterpiece. With an RV gate and oversized 3-car side entry garage, convenience and functionality seamlessly blend with elegance. Step inside to discover a sprawling floor plan that effortlessly accommodates your lifestyle, offering seven bedrooms and seven bathrooms, ensuring ample space for family and guests alike. An attached office suite with its own bathroom and separate entrance provides the perfect setting for productivity and privacy. The oversized master bedroom suite exemplifies luxury, serving as a serene retreat with its own fireplace, jetted tub, double closets, and a walk-in shower, offering a sanctuary of comfort and relaxation. Designed for the entertainer, this home features formal dining and sitting areas, perfect for hosting gatherings and creating lasting memories. The oversized kitchen island, adorned with granite counters, sets the stage for culinary excellence, while stainless steel appliances cater to the most discerning chef. A reverse osmosis system and water softener ensure the highest quality of living. Brand new A/C units were installed in August 2024, ensuring your comfort throughout the year. Venture outdoors to discover a backyard oasis reminiscent of a five-star resort. Surrounded by lush tropical plants and banana trees, a private pool invites you for a refreshing dip, while a firepit and outdoor fireplace provide warmth and ambiance on cooler evenings. Two separate gazebo/ramadas offer cozy seating areas, overlooking breathtaking mountain views. A misting system keeps you cool during warm summer days, while a large turf children's play area ensures endless entertainment for the little ones. A built-in BBQ with bar seating enhances outdoor dining and entertainment options, completing this outdoor paradise. With north and south exposure, this home enjoys an abundance of natural light, creating a welcoming and inviting atmosphere year-round. Experience the epitome of luxury living in this unparalleled residence, where every detail has been precisely crafted to exceed your expectations. Welcome home to luxury, welcome home to Peoria, Arizona.
$755,000
6923 W SPUR Drive Peoria, AZ 85383
- Type:
- Single Family
- Sq.Ft.:
- 2,357
- Status:
- Active
- Beds:
- 3
- Lot size:
- 0.15 Acres
- Year built:
- 2020
- Baths:
- 3.00
- MLS#:
- 6674777
ADDITIONAL INFORMATION
Nestled in the beautiful North Peoria locale, this smart home boasts $100,000 in upgrades, offering a blend of elegance and modern convenience. Upon entry, you'll find a seamlessly integrated smart system enhancing daily living. The gourmet kitchen stands out with its sleek stainless steel appliances and a 10-foot by 4-foot island featuring a stunning waterfall quartz countertop. Equipped with a farmhouse sink, wine refrigerator, and soft-close cabinet drawers, this kitchen combines style and functionality seamlessly. The 9-foot ceilings and 8-foot panel doors throughout create an open, spacious feel, complemented by plantation shutters in the living area and flex room. Enjoy cinematic experiences with the built-in surround sound system and Cat 5 wiring. The master suite offers a tranquil retreat with a spacious walk-in shower and closet, while an additional bedroom features an ensuite for guests or family members. Outside, the front and back yards feature finished pavers and artificial turf for easy maintenance, along with a patio for outdoor entertaining. The 2-car garage with extension provides ample space for vehicles or doubles as a workshop area. Outlets under the eaves simplify holiday light decoration. Conveniently located near shopping, dining, and major highways, this home offers luxurious living in a prime North Peoria location. Welcome home!
$1,099,000
10328 W AVENIDA DEL SOL -- Peoria, AZ 85383
- Type:
- Single Family
- Sq.Ft.:
- 3,842
- Status:
- Active
- Beds:
- 3
- Lot size:
- 1.11 Acres
- Year built:
- 1998
- Baths:
- 3.00
- MLS#:
- 6652572
ADDITIONAL INFORMATION
2 Homes situated on over an acre of Horse Property. Large 4-bedroom 2.5 bath home with covered patios in the font & back of the home. Fire Sprinkler's throughout the home, Security Camera's, Water Softener, 74 Solar Panels, 2 A/C in Main House, 2 Hot Water Heaters in Main House, 3 Car Garage, RV Parking with Gate, Shared Well, 2 Septic Tanks, Chicken Coop, and 2 sheds. Guest home is 2-bedroom 1.5 bath appx 1142 sq ft. Great opportunity for Remodelers, Flippers, or Do it Your Selver's.
$899,990
32778 N 132ND Lane Peoria, AZ 85383
- Type:
- Single Family
- Sq.Ft.:
- 2,840
- Status:
- Active
- Beds:
- 3
- Lot size:
- 0.19 Acres
- Year built:
- 2024
- Baths:
- 4.00
- MLS#:
- 6663036
ADDITIONAL INFORMATION
odern bright home with 3 large ensuite bedrooms, 3.5 baths plus a study and 4-car garage offers both beauty & energy-efficiency. Enjoy Saturday morning breakfast or Friday night entertaining in this beautiful gourmet kitchen complete with stainless GE appliances, a modern tile backsplash, an oversized island, classic white and gray shaker cabinets, accent lighting, an abundance of storage and huge walk-in pantry. With 10' flat ceilings, 8' doors & large, picturesque windows, this open plan is nothing short of perfection. Owner's retreat with spa-like bath featuring quartz tops, huge walk-in tiled super shower and oversized walk-in closet. Two tone paint, 8''x 32'' plank tile flooring and upgraded carpet throughout. Quality 2 x 6 construction & extensive new home warranty.
$1,310,000
10445 W NAVIGATOR Lane Peoria, AZ 85383
- Type:
- Single Family
- Sq.Ft.:
- 3,231
- Status:
- Active
- Beds:
- 5
- Lot size:
- 0.55 Acres
- Year built:
- 2024
- Baths:
- 3.00
- MLS#:
- 6660063
ADDITIONAL INFORMATION
Estimated completion 14 months from contract. New community by Canavest Group with each lot having the ability to be fully customizable to your liking and finishes to your selection. Ironwood Estates in Peoria, AZ offers a luxurious living experience in a serene desert setting. This fully improved exclusive 6 lot community features spacious single-family homes with modern amenities and high-end finishes. With 4 lots ½ acre and 2 lots ¾ acres residents can enjoy stunning mountain views, beautifully landscaped yards, and access to community parks and walking trails. With its convenient location near shopping, dining, and entertainment options, Ironwood Estates provides the perfect blend of comfort and convenience for those seeking a sophisticated lifestyle in the heart of Peoria
- Type:
- Single Family
- Sq.Ft.:
- 2,054
- Status:
- Active
- Beds:
- 4
- Lot size:
- 0.14 Acres
- Year built:
- 2024
- Baths:
- 2.00
- MLS#:
- 6649706
ADDITIONAL INFORMATION
The Kendrick features a quaint, covered front porch ideal for welcoming guests. Walk through the spacious foyer and gallery hall to the grand open concept dining and great room ideal for hosting and entertaining. A centralized laundry room makes access easy from any room in the home. While a dedicated office is perfect for students and hybrid workers. A back covered patio perfect for taking in the surrounding Peoria mountains and Southwest landscape is the cherry on top! Located in the highly desirable Vistancia masterplan, resident will enjoy access to the 3.5 mile Discovery Trail, and two state of the art recreation centers.

Information deemed reliable but not guaranteed. Copyright 2024 Arizona Regional Multiple Listing Service, Inc. All rights reserved. The ARMLS logo indicates a property listed by a real estate brokerage other than this broker. All information should be verified by the recipient and none is guaranteed as accurate by ARMLS.
Peoria Real Estate
The median home value in Peoria, AZ is $441,400. This is lower than the county median home value of $456,600. The national median home value is $338,100. The average price of homes sold in Peoria, AZ is $441,400. Approximately 69.65% of Peoria homes are owned, compared to 23.19% rented, while 7.16% are vacant. Peoria real estate listings include condos, townhomes, and single family homes for sale. Commercial properties are also available. If you see a property you’re interested in, contact a Peoria real estate agent to arrange a tour today!
Peoria, Arizona 85383 has a population of 187,733. Peoria 85383 is less family-centric than the surrounding county with 31.04% of the households containing married families with children. The county average for households married with children is 31.17%.
The median household income in Peoria, Arizona 85383 is $81,017. The median household income for the surrounding county is $72,944 compared to the national median of $69,021. The median age of people living in Peoria 85383 is 40.8 years.
Peoria Weather
The average high temperature in July is 105.3 degrees, with an average low temperature in January of 43 degrees. The average rainfall is approximately 9.5 inches per year, with 0.1 inches of snow per year.
