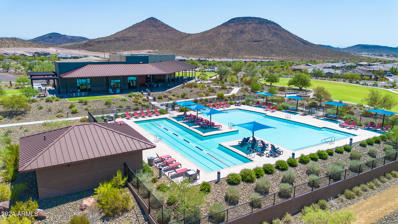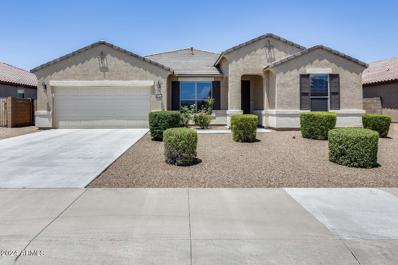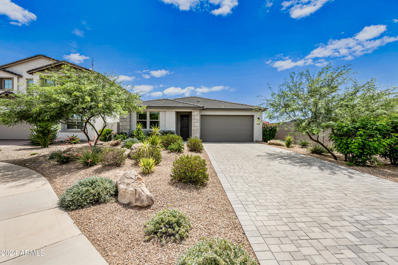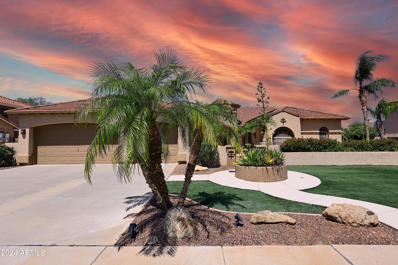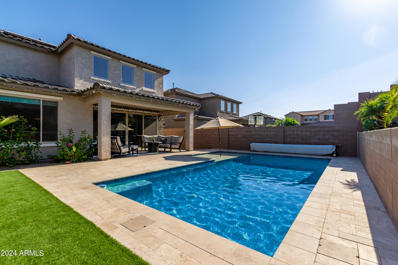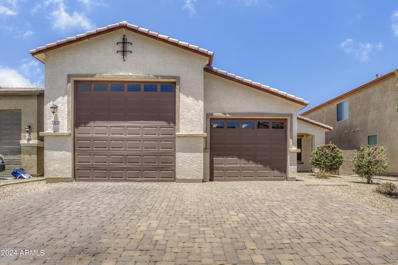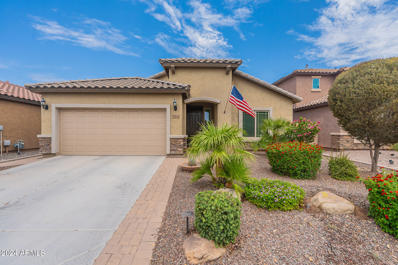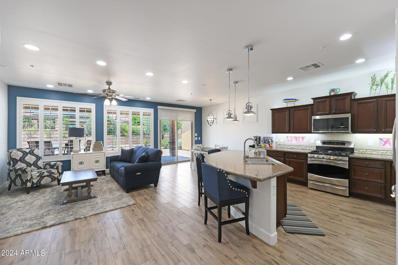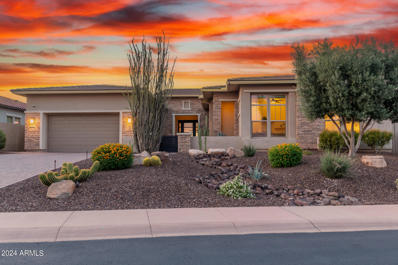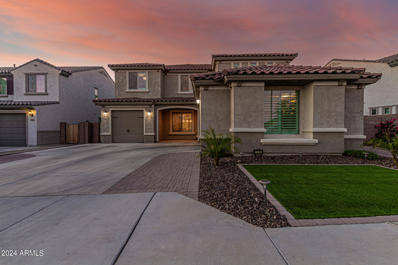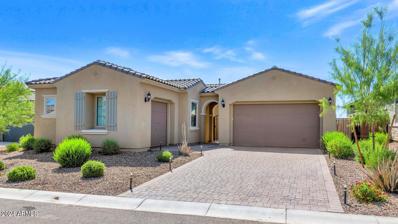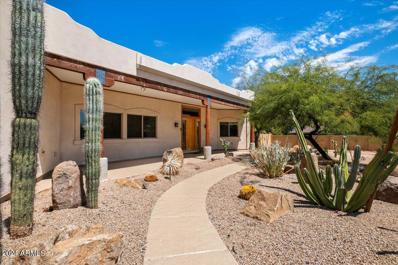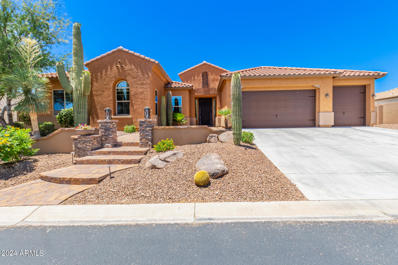Peoria AZ Homes for Sale
- Type:
- Single Family
- Sq.Ft.:
- 2,414
- Status:
- Active
- Beds:
- 4
- Lot size:
- 0.14 Acres
- Year built:
- 2023
- Baths:
- 3.00
- MLS#:
- 6727941
ADDITIONAL INFORMATION
Welcome to your dream home! This stunning one-year-old residence is nestled in an award-winning master-planned community, known for its exquisite design and luxurious amenities. The heart of the home is a spacious, modern kitchen that seamlessly opens to the great room, creating the perfect space for entertaining and family gatherings. New stainless appliances, huge island, and ample storage provides everything you need and want. Enjoy breathtaking views from your own backyard on a prime view lot. Featuring a travertine stone patio and low maintenance artificial grass. The home also features a 3-car tandem garage, providing ample space for vehicles and storage. Don't miss the chance to own a slice of paradise in this highly sought-after community w/even more amenities to enjoy!
- Type:
- Single Family
- Sq.Ft.:
- 1,685
- Status:
- Active
- Beds:
- 4
- Lot size:
- 0.21 Acres
- Year built:
- 2001
- Baths:
- 2.00
- MLS#:
- 6729151
ADDITIONAL INFORMATION
Beautiful single level home in very desirable community of Fletcher Heights. This home features 4 bedrooms, 2 baths and has ample space on a huge lot with an RV gate. It has been recently updated with a new roof, new wood laminate flooring and baseboards in the secondary bedrooms, freshly painted doors and trim, newer AC and water heater and new appliances! This home is a must see!!
$574,999
26020 N 138TH Lane Peoria, AZ 85383
- Type:
- Single Family
- Sq.Ft.:
- 2,282
- Status:
- Active
- Beds:
- 3
- Lot size:
- 0.18 Acres
- Year built:
- 2019
- Baths:
- 3.00
- MLS#:
- 6728614
ADDITIONAL INFORMATION
Stunning 3-bed / 3-bath home with a large den nestled in a quiet community with mountain views! Better than new, this residence sits on an expansive lot and boasts a generous 2,282 sq/ft of living space. The open and split floor plan features a den, great room, and 9+ ceilings. The spacious kitchen is a chef's dream with a large island overlooking the family room and a walk-in pantry. Multi-sliding glass doors lead to a beautifully landscaped backyard, perfect for entertaining. Additional highlights include a 3-car garage with an RV gate, dual pane windows, and neutral two-tone paint throughout. This home offers luxury, space, and beautiful views - your perfect retreat!
- Type:
- Single Family
- Sq.Ft.:
- 1,950
- Status:
- Active
- Beds:
- 3
- Lot size:
- 0.18 Acres
- Year built:
- 2020
- Baths:
- 3.00
- MLS#:
- 6728282
ADDITIONAL INFORMATION
This is a beautiful, professionally designed model home that you won't want to pass up! This is the Ashton Woods Oasis floorplan, with the lot situated in a cul-de-sac with great views. This home includes several upgrades to start with a pavered driveway and entry, epoxy coated garage floor, water softener, and a solar system! Moving inside you will find the upgraded lighting throughout, built-in speakers, modern accent trim walls, master walk-in shower with rain shower faucet, upgraded laundry room with cabinets, counter and sink, and a 4-panel sliding door, that provides abundant natural light, and invites you to the covered patio. The backyard is aesthetically landscaped with pavers, artificial turf, and tile beneath a pergola creating perfect space to enjoy the outdoors.
Open House:
Sunday, 12/22 10:00-1:00PM
- Type:
- Single Family
- Sq.Ft.:
- 4,623
- Status:
- Active
- Beds:
- 5
- Lot size:
- 0.36 Acres
- Year built:
- 2005
- Baths:
- 4.00
- MLS#:
- 6728111
ADDITIONAL INFORMATION
Seller willing to offer $ credit for closing costs and rate buy-down! Over $200k invested into the backyard alone! See features list for full breakdown. This 5bed+Den/3.5bath/4,623sqft home is the epitome of luxury living & is designed for those who love to entertain. The backyard oasis is a dream, featuring a custom heated AND cooled pool w/ fountains, deck jets, baja step & copper fire pits to set the scene. Turkish marble decking throughout w/ built in gas & charcoal grills in the bar. Step inside to discover beautiful modern finishes, a gourmet chef's kitchen w/ induction stove & double ovens. Custom built primary closet has shoe wall that holds 150 pair! Gated community allows RV parking. 50 amp RV hookup w/ widened gate. 3yr old HVAC units & solar panels create modern efficiency.
$1,047,500
27762 N 96TH Drive Peoria, AZ 85383
- Type:
- Single Family
- Sq.Ft.:
- 3,750
- Status:
- Active
- Beds:
- 5
- Lot size:
- 0.38 Acres
- Year built:
- 2002
- Baths:
- 4.00
- MLS#:
- 6728033
ADDITIONAL INFORMATION
GATED OASIS IN PLEASANT VALLEY ~ PEORIA! This stunning property is a sanctuary of energy efficiency and beauty in a gated community near Lake Pleasant. Nestled in a serene neighborhood, the backyard oasis features lush landscaping, a large Pebble Tec pool, full BBQ kitchen, koi pond, hot tub, and fire pit. Enjoy morning coffee on the spacious patio surrounded by nature. Inside, the remodeled kitchen boasts a gas Wolf stovetop and ovens, a Sub-Zero fridge, and quartz countertops. The home also includes solar panels, ensuring comfort while saving on utility bills. Embrace luxury and sustainability in this elegant, eco-friendly haven with RV gate. Make it yours today! SEE DOCS TAB FOR PROPERTY FEATURES LIST There are 2 Solar Systems. One will be paid off at close of escrow. one is leased at $224.00 a month and buyer will assume lease. See Property Features List in Document Section
$834,750
9558 W GAMBIT Trail Peoria, AZ 85383
- Type:
- Single Family
- Sq.Ft.:
- 4,566
- Status:
- Active
- Beds:
- 5
- Lot size:
- 0.34 Acres
- Year built:
- 2002
- Baths:
- 4.00
- MLS#:
- 6727638
ADDITIONAL INFORMATION
Don't miss your chance to make this serene neighborhood of Pleasant Valley home! This stunning five-bedroom, three-and-a-half-bath residence features a spacious four-car garage and an RV gate, offering ample space for everyone. The formal dining and living areas, complete with a cozy fireplace and wet bar, make entertaining a breeze. The roomy kitchen, adorned with granite counters and extra storage, transforms meal prep into a delightful experience. Unwind in your spa-like tub with a charming fireplace, creating a perfect retreat for relaxing evenings. The expansive loft area is versatile, ideal for a hobby space, home office, workout room, or family theater. The large covered patio is perfect for enjoying summer days and nights, while the generous backyard, complete with a pool, custom fireplace, and fire pit, is ideal for creating cherished memories. This prime location offers easy freeway access and is close to shopping, restaurants, Lake Pleasant and Paloma Community Park. Paloma Community Park is home to a catch and release lake, water park and various sport courts that will provide something for everyone. Seize this opportunity to live in Pleasant Valley! One AC unit replaced in April 2024.
- Type:
- Single Family
- Sq.Ft.:
- 2,245
- Status:
- Active
- Beds:
- 5
- Lot size:
- 0.16 Acres
- Year built:
- 2017
- Baths:
- 3.00
- MLS#:
- 6727299
ADDITIONAL INFORMATION
Welcome to 13606 W Desert Moon Way, where comfort meets convenience in this delightful 5-bedroom, 3-bathroom home. Perfectly designed for entertaining, the spacious living areas flow effortlessly from the inviting entryway to the cozy dining area and well-appointed kitchen, complete with modern appliances and ample storage. Natural light fills each room, enhancing the warm atmosphere throughout. The bedrooms offer peaceful retreats, with the master bedroom featuring an en-suite bathroom for added privacy. Outside, a landscaped backyard provides a serene backdrop for outdoor gatherings or relaxing afternoons. Situated close to local amenities, residents enjoy easy access to shopping, dining, and recreational activities, making it an ideal location for both relaxation and entertainment.
- Type:
- Single Family
- Sq.Ft.:
- 2,575
- Status:
- Active
- Beds:
- 4
- Lot size:
- 0.14 Acres
- Year built:
- 2021
- Baths:
- 4.00
- MLS#:
- 6721733
ADDITIONAL INFORMATION
Welcome to your dream home in the highly desired Aloravita! This beautifully upgraded home offers luxury living at its finest, featuring an exquisite kitchen, spa-like bathrooms, and a resort-style backyard perfect for entertaining and relaxation. Step into the beautiful kitchen with upgraded SS appliances, tiled backsplash, and stunning quartz counters with a waterfall edge on the center island. The first level primary suite features large closet, and stunning en-suite bath with duel sinks, quartz counters, and huge tiled walk-in shower. The backyard is a dream with a sparkling, heated pool with Baja shelf, travertine patio, and turf area. Located close to top-rated schools, highly rated restaurants, parks, and so much more! Don't miss this amazing home!
$525,000
25170 N 134TH Lane Peoria, AZ 85383
- Type:
- Single Family
- Sq.Ft.:
- 2,538
- Status:
- Active
- Beds:
- 5
- Lot size:
- 0.27 Acres
- Year built:
- 2021
- Baths:
- 3.00
- MLS#:
- 6725003
ADDITIONAL INFORMATION
What a beautiful energy-efficient home in Rancho Cabrillo! A 2-car garage, RV gate, stone accents, and a welcoming front porch are worth mentioning. Inside, you'll love the inviting open floor plan graced with bountiful natural light. Upgraded kitchen boasts gleaming stainless steel appliances, recessed lighting, staggered cabinets with crown moulding, a walk-in pantry, quartz counters, and a waterfall prep island with a breakfast bar. Venture to the primary retreat equipped with plush carpet, an ensuite with dual sinks, and a walk-in closet. Cozy loft can be used as a reading nook! Secondary bedrooms are upstairs. Oversized backyard with a covered patio is a blank canvas waiting for your creative landscape ideas.
$2,250,000
9327 W VEREDA SOLANA Drive Peoria, AZ 85383
- Type:
- Single Family
- Sq.Ft.:
- 7,091
- Status:
- Active
- Beds:
- 7
- Lot size:
- 1.15 Acres
- Year built:
- 2003
- Baths:
- 6.00
- MLS#:
- 6724854
ADDITIONAL INFORMATION
This stunning Santa Fe-style north Peoria property, nestled on a serene 1.1-acre lot on a private cul-de-sac, boasts breathtaking mountain views & a host of premium features! The large main house features Energy-efficient solar panels, large 3-car garage & RV gate. Discover the large great room & gourmet kitchen, with plantation shutters & pre-wired surround sound throughout the home. The generous owner's suite offers direct access to the backyard & a luxurious bathroom. A den, teen/Bonus room and 3 large bedrooms make this the perfect family retreat. Outside you will find a sparking pool, putting green, batting cage, grill/outdoor kitchen and sprawling yard perfect for hosting and gathering. The large 3bed/2ba casita with separate entrance and private garage is perfect for extended famil The oversized backyard is an entertainer's dream, featuring a refreshing pool, a covered patio, & putting green for golf enthusiasts. A detached guest house provides additional living space, ample bedrooms, & a fully equipped kitchen, making it perfect for visitors or extended family. This residence is more than a home; it's a lifestyle!
- Type:
- Single Family
- Sq.Ft.:
- 2,048
- Status:
- Active
- Beds:
- 3
- Lot size:
- 0.15 Acres
- Year built:
- 2017
- Baths:
- 2.00
- MLS#:
- 6723298
ADDITIONAL INFORMATION
This property comes with a 2-1 rate buydown, reducing the buyer's interest rate by 3% for the first year of their loan, 2% the second year and 1% the third. Buyer is not obligated to use Shawn Kaplan of CrossCountry Mortgage to have offer accepted however must use Shawn Kaplan to receive the buydown. The Kaplan Team can issue loan approvals in as little as 5 days and close in 10. Restrictions app
- Type:
- Single Family
- Sq.Ft.:
- 1,982
- Status:
- Active
- Beds:
- 2
- Lot size:
- 0.13 Acres
- Year built:
- 2016
- Baths:
- 2.00
- MLS#:
- 6724462
ADDITIONAL INFORMATION
Outstanding home in the highly desirable Tierra del Rio! Discover a captivating interior with trending palette, beautiful diagonal pattern tile floors, upgraded light fixtures/ceiling fans, & a formal living room. Stunning chef's kitchen features staggered wood cabinets, sparkling SS appliances w/wall ovens, granite counters, stylish tile backsplash, pantry, and a prep island w/a breakfast bar. Patio access from the family room.The main bedroom comes w/a pristine bathroom, dual sinks, walk-in closet, & a bay window. Wood look tile floors, large closets, & 2 baths. Bonus room can easy be converted into 3rd bedroom. Low maintenance backyard w/a covered patio, built-in BBQ/kitchenette, elevated patio for entertaining, relaxing, & meticulous desert landscape
- Type:
- Single Family
- Sq.Ft.:
- 2,414
- Status:
- Active
- Beds:
- 4
- Lot size:
- 0.23 Acres
- Year built:
- 2022
- Baths:
- 3.00
- MLS#:
- 6721607
ADDITIONAL INFORMATION
Spectacular views from every angle of this oversized 9000 sqft elevated lot located in a cut-de-sac. Stunning 22' David Weekly single story home featuring 4 bed 3 full baths open floorplan 12' ceilings in Living room & Kitchen private en-suite open bonus room natural lighting throughout. Chef's kitchen is designed w/ stainless appliances, oversized cabinets, granite w/ a large island. Well designed & spacious master-suite offers a super sized walk-in shower, dual shower heads, dual sinks + oversized walk-in closet. Breathtaking outdoors whether you are out back or enjoying your views of the valley from the private courtyard. 360' views from this unique lot in the Northpointe Community. State of the art community center offers many amenities to incl. pool, playground + more.
- Type:
- Single Family
- Sq.Ft.:
- 1,361
- Status:
- Active
- Beds:
- 2
- Lot size:
- 0.15 Acres
- Year built:
- 2010
- Baths:
- 2.00
- MLS#:
- 6719750
ADDITIONAL INFORMATION
This lovely home is the popular Rivas model by Shea Homes, which is an open concept floor plan with 2 bedrooms, 2 full baths, and a split floor plan that allows for plenty of privacy when guests are visiting. The Rivas model delivers an abundance of natural light, a living/dining space that is overlooked by a spacious kitchen with plenty of counter space including an island with breakfast bar seating, beautiful chrome pendent lights, granite countertops, tile backsplash, stainless steel appliances, gas range, and elegant coffee-colored staggered cabinetry with lighting underneath. Wood plank tile and 5.5-inch baseboards all throughout - not a shred of carpet! Plantation shutters all throughout too! The shutters in the living room can open on the top and/or bottom to allow the natural light in while still having privacy. Tons of recessed lights with dimmable switches. The primary suite has a walk-in closet, dual sink vanity, and a walk-in shower with a brand new sliding glass door. The garage features a 4-foot extension which can accommodate a vehicle of any size, epoxy floors, utility sink, tankless water heater, and a water softener too! In the front of the home, you will be greeted by an inviting travertine courtyard from which you can enjoy the breathtaking Peoria sunrises and sunsets. Bigger backyard than many in this community with a paver walkway leading to an additional seating area to enjoy, as well as low maintenance landscaping. The home has been extremely well cared for and is ready for its new owner. Most furniture and decor, as well as all appliances, are included with a strong offer. Contact us for an inventory list. The home is located in the exclusive and highly sought after resort-style active adult community of Trilogy at Vistancia which offers amenities and activities galore! As you enter the gated community, you will be welcomed by stunning, lush green landscaping throughout the entire community. One other thing that really stands out at Trilogy is the amazing social scene that includes a schedule of regular events and community happy hours. Trilogy features an 18-hole championship golf course that is visible as you drive through the community, a fantastic restaurant and bar called V's Taproom, an indoor olympic-sized swimming pool, outdoor swimming pool, jacuzzi, fitness center, sports courts (pickleball, bocce ball, tennis, basketball), meeting rooms, billiards, a day spa called Alvea which offers a full menu of services, and two resort clubs - the Kiva Club and the Mita Club, and several miles of biking/walking trails surrounded by the gorgeous scenery every step of the way. You will undoubtedly cherish the Trilogy lifestyle! Trilogy at Vistancia is in northwest Peoria just minutes from a major shopping and dining area known as "The Four Corners," which has anything and everything you may need, including Sprouts, Fry's Marketplace, Target, Home Depot, Lowes, and so much more! Even closer to the home is a Safeway grocery store, gas station, and more. Very convenient location near the 303 freeway but not too close to the hustle and bustle of city life which makes for the perfect balance.
$614,990
7647 W NOSEAN Road Peoria, AZ 85383
- Type:
- Single Family
- Sq.Ft.:
- 1,982
- Status:
- Active
- Beds:
- 3
- Lot size:
- 0.14 Acres
- Year built:
- 2024
- Baths:
- 3.00
- MLS#:
- 6717910
ADDITIONAL INFORMATION
MLS# 6717910 Ready Now! The Iris is a single-story home offering 1,982 sq. ft. of living space with 3 bedrooms, 2 bathrooms, a 2-car garage, and a versatile flex room. As the only single-story floor plan at Aloravita South Discovery, this home is designed to impress. The foyer leads to a hallway with secondary bedrooms and a full bathroom. Moving further into the home, you'll find the open kitchen, casual dining area, great room, and flex room. Enjoy Arizona's beautiful weather from your private covered patio. The primary suite features a private bathroom with double sinks and a spacious walk-in closet, making it the perfect retreat.
$2,150,000
11796 W CREOSOTE Drive Peoria, AZ 85383
- Type:
- Single Family
- Sq.Ft.:
- 4,074
- Status:
- Active
- Beds:
- 4
- Lot size:
- 0.3 Acres
- Year built:
- 2018
- Baths:
- 4.00
- MLS#:
- 6716808
ADDITIONAL INFORMATION
Welcome to your Toll Brothers Costellana Floor plan with a Casita, located In the Black Stone Country Club Community. a luxurious sanctuary of modern living. With its striking stone veneer facade and 12'' ceilings, this home exudes elegance from the moment you step through the door. Plank tiled flooring guides you through the spacious interior, leading to the heart of the home: the gourmet kitchen. Quartz countertops, a 48'' Wolf Dual Range Stove, and a built-in Sub-Zero refrigerator-freezer elevate the culinary experience. A 15' pocket door slider seamlessly merges indoor and outdoor living, revealing a backyard oasis complete with a saltwater heated & cooled pool, spa, and outdoor kitchen. With four bedrooms, including a private casita, and a master suite boasting French doors. Extended Kitchen: Wolf Gas 48" Dual Fuel Range 4 Burners, Infrared Charbroiler and Infrared Griddle. Double Oven. Built in 48" Sub Zero Side by Side Refrigerator/ Freezer with Internal Dispenser. Under and above Mounted LED Lights. Kitchen Aid Dishwasher, Trash Compactor. Garden Porcelain Sink. With Brass Faucet. Kitchen Island with Quartz Counter Tops. Smooth Close Drawers. Subway Tiled Backsplash. 1 Bedroom Casita: Wet Bar with Built in Refrigerator Shower. Separate Entrance. 2 Den / Offices, One with 8ft Class French Doors. The other with Barnyard style Doors. Spare Bedrooms have walk in closets. Great Room Has Wood Style Beams 12 Ft Ceilings. Master Bedroom Has 8ft Rench Doors to the Patio. Plank tyle. Walk in Closet with built in Drawers. Master Bathroom has Bidet. Dual Head Shower with a Rain Head. Free standing Tub. Dual Sinks with Vanity. There are French Doors off the Breakfast Nook. Back yard Patio has Electric Heaters. Built in BBQ with an Evo Grill. Motorized Awning Salt water heated and Cooled pool and Spa. Travertine tiled Back yard with Synthetic Grass. 4 car Garage Has EV out let for a Charging station, Racks Built in Cabinets Water Softener. Entire Interior of House completely repainted in January 2024 o Including front door and front entrance gate o Ceiling o All Doors o Casita door oil over existing stain o French Doors o Garage Service Door Ø All Carpets were professionally cleaned. Ø All tile was professionally cleaned, along with all of the Grout and Sealed Ø Outdoor Fire Pit Aweis System purchase/installation Ø Wire pull thru on outdoor patio for Havana Shade Installation (Large Screen Door) Ø Motorized Blinds Installation of new motor/Reprogramming of Shades Ø Purchase/Installation of RadTec Design Series 82-Inch 3200w 220v Infrared Electric Heaters (Wifi) Smart Controlled (X2) - Outdoor Patio Ø Installation of Wiring/Equipment for SmartHome entire residence and casita to include: § System Controller § System Expander § Brain Touchscreen in MBR § Cameras (Garage/Front Yard - Above Garage/Back Patio § Amplifier § Wifi Handheld Remotes w/charging stations § Magic Cube § Global Cache I Tach Tri-Port § Ceiling Speakers " Master Bedroom/Bathroom " Living Room " Patio " Speaker System in BackYard surrounding Pool/Bar " TV Mount (Living Room/MBR) " Somfy Hub " Door Bird Video Doorbell/Angle Wedge (Front Entrance) " Wireless Repeater " Lutron Neutral Switch " AvPro Edge Extender " Software Installation (ELAN Pro License/ELAN 4 Channel NVR) " Smart Thermostat (House/Casita) " Soundbar throughout house/Casita/Bar Area-Backyard " Linear Z-Wave Wall Dimmer Switch " Modem " VPN Router
- Type:
- Single Family
- Sq.Ft.:
- 3,558
- Status:
- Active
- Beds:
- 4
- Lot size:
- 0.19 Acres
- Year built:
- 2021
- Baths:
- 4.00
- MLS#:
- 6715882
ADDITIONAL INFORMATION
PRICED TO SELL! W/OVER 80k in upgrades!! This 4 bed, 3.5 bath home features great curb appeal, 3 car garage, RV gate, well-laid pavers & landscaping w/artificial turf. Step into the elegant interior which showcases wood-look tile flooring, carpet in all the right places, plantation shutters, dazzling light fixtures & neutral palette throughout! Discover spacious living area bathed in natural light featuring high ceilings. The chef's kitchen is comprised of ample cabinetry w/crown moulding, walk in pantry, granite counters, subway tile backsplash, stainless steel appliances, an island w/a breakfast bar & butlers pass! Enjoy dinner in the eat in kitchen or turn it up a notch in the formal dining, this home has both! Get ready to pack your bags, this resort style backyard will win you over! Continue upstairs and into the cozy loft, where you can sit back and enjoy a relaxing Sunday afternoon. The primary bedroom showcases a walk-in closet and a full bath w/dual sinks for added convenience. Don't forget about the cozy den, ideal for an office or reading nook! Finally, the wonderful backyard includes a covered patio, extended flagstone seating area, a fire pit, built-in BBQ, and a sparkling blue pool/spa combo! The home of your dreams is here, act now before it's gone!
- Type:
- Single Family
- Sq.Ft.:
- 2,650
- Status:
- Active
- Beds:
- 3
- Lot size:
- 0.17 Acres
- Year built:
- 2018
- Baths:
- 3.00
- MLS#:
- 6713470
ADDITIONAL INFORMATION
Best value in West Wing. Great split floor plan open kitchen great room with gorgeous upgrades. Large master suite with separate tub and shower double sinks and envious walk-in closet.
$749,900
32321 N 133RD Drive Peoria, AZ 85383
- Type:
- Single Family
- Sq.Ft.:
- 2,569
- Status:
- Active
- Beds:
- 4
- Lot size:
- 0.17 Acres
- Year built:
- 2022
- Baths:
- 3.00
- MLS#:
- 6713932
ADDITIONAL INFORMATION
SOAK UP THE SUN! This beautiful Ravenna floor plan is located on a desirable homesite with panoramic mountain views. Beautiful Spool and Pergola back yard with Turf. The chef's kitchen features white cabinets, granite/quartz counters and stainless-steel appliances with a gas 5 burner cooktop Farm House sink and walk-in Pantry. The owner's suite boasts a walk-in super shower with Standard and Rain Shower heads, double sinks, and LARGE walk-in closet. 3 additional bedrooms and a BONUS room allows for plenty of space including a 3 vehicle garage with Tesla charger. Larger laundry room with Washer and Dryer included. Enjoy watching sunsets on the mountains while you cool of in your amazing backyard.
Open House:
Sunday, 12/22 11:00-2:00PM
- Type:
- Single Family
- Sq.Ft.:
- 1,982
- Status:
- Active
- Beds:
- 2
- Lot size:
- 0.1 Acres
- Year built:
- 2020
- Baths:
- 2.00
- MLS#:
- 6712439
ADDITIONAL INFORMATION
Luxurious, low maintenance lifestyle with access to North Peoria's premier golf and country club! Welcome to this 2 bedroom, 2 bath plus den home with scenic views of the golf course and surrounding desert. Highly upgraded with beautiful gourmet kitchen, amazing cabinetry, gorgeous under cabinet lighting, stainless appliances, upgraded granite countertops, tile backsplash, walk in pantry and large seating island. Amazing wall of cabinets and shelving in the dining area. 5 Wall mounted TVs convey. Upgraded interior window shades and shutters, Rear patio electric roller shade, Upgraded ceiling fans interior and exterior, front screen door and office Murphy bed/desk combo are just some of the amazing improvements. Exterior paint 6/2024. You are going to love this home!!
$724,990
7699 W TETHER Trail Peoria, AZ 85383
- Type:
- Single Family
- Sq.Ft.:
- 2,495
- Status:
- Active
- Beds:
- 3
- Lot size:
- 0.17 Acres
- Year built:
- 2024
- Baths:
- 3.00
- MLS#:
- 6714648
ADDITIONAL INFORMATION
Welcome to Ashton Woods newest community in Peoria -The Sanctuary at Aloravita. This 2,495 Topaz floorplan features a Modern Desert elevation and includes 3 bedrooms, 2.5 baths, and a 3-car tandem garage. The massive kitchen island is perfect for family and friends to gather as it opens to the home's great room for easy entertaining. The kitchen includes stainless steel appliances with a gas cooktop, large undermount sink, beautiful white shaker style cabinets, cabinet hood, quartz countertops, and a must see Butler's Pantry. Other features include, 8' interior doors, wood plank floor tile, upgraded carpet/pad, and a soft-water loop in the 3-car tandem garage.
$1,450,000
8148 W Avenida Del Sol -- Peoria, AZ 85383
- Type:
- Single Family
- Sq.Ft.:
- 2,858
- Status:
- Active
- Beds:
- 3
- Lot size:
- 1.62 Acres
- Year built:
- 1999
- Baths:
- 3.00
- MLS#:
- 6713008
ADDITIONAL INFORMATION
Custom Basement Home on 1.6 Acres - A Blend of Luxury, Comfort, and Functionality. BASEMENT ADDS 2777SQ FT TOTAL FOOTAGE 5575! Nestled on a serene 1.6-acre lot, this exceptional home is thoughtfully crafted with Structural Insulated Panel (SIP) walls, ensuring durability and energy efficiency. Boasting a full basement with soaring 10-foot ceilings and a 5.2KW OWNED solar system. A Kitchen and Bath Designed to Impress The heart of this home has been reimagined with a completely gutted and redesigned kitchen, now featuring top-of-the-line appliances and an expansive walk-in pantry. The dining room has been extended, adding valuable square footage to the home's layout. The primary bathroom has undergone a luxury transformation, showcasing a spa-inspired wet room with a walk-in shower and soaking tub, dual sinks, and a private toilet room. The primary bedroom offers direct access to the backyard, perfect for morning coffee or moonlit evenings. Outdoor Paradise Step outside to your private retreat, complete with a covered patio that overlooks a brand-new pool and jacuzzi. This space invites both relaxation and entertaining, creating an idyllic outdoor oasis. Unmatched Garage Space For car enthusiasts or hobbyists, the property features an incredible 4,000-square-foot detached garage with room for up to 20 cars, as well as a tabled and lighted workshop area. Additionally, the attached three-car garage includes epoxy floors for a polished finish. Modern Upgrades and Convenience The home is adorned with brand-new flooring throughout most spaces and equipped with a tankless hot water heater. A convenient RV gate and a private well add to the property's functionality, while its North-South exposure ensures optimal natural light. Perfectly Located Situated just minutes from Lake Pleasant and scenic hiking trails, this home offers easy access to outdoor adventures. Enjoy the vibrant lifestyle of the area, with nearby shopping and the anticipation of a new entertainment district close by. This home combines modern luxury, thoughtful design, and practical features into a one-of-a-kind offering. Experience the perfect balance of serene living and convenient location.
- Type:
- Single Family
- Sq.Ft.:
- 1,867
- Status:
- Active
- Beds:
- 2
- Lot size:
- 0.16 Acres
- Year built:
- 2012
- Baths:
- 2.00
- MLS#:
- 6712796
ADDITIONAL INFORMATION
Desireable 2 bdrm, 2 bath ''LIBERTAS'' Functional, Split floor plan w/den or bonus room off entry. OPEN & BRIGHT Concept. MANY DESIGNER touches throughout: STUNNING Huge GRANITE Countertops- ideal for entertaining, Stainless Steel Appliances, Gas Stove, High Grade Cabinets, 20'' tile, carpet in bdrms, HUNTER DOUGLAS BLINDS (Main living & Kitchen w/remotes) 10' ceilings, Primary bath has double sinks, tile counters, decorative backsplash, tiled shower & walk in closet. GARAGE w/4' width Extension, EXTRA outlets for Golf Cart & Fridge or work area, Key Pad & KEYLESS ENTRY. Professionally Landscaped, Interior Lot w/AMAZING Views, IDEAL N/S exposure, Large, extended, covered Travertine Patio, Privacy Panels, Ceiling Fans, Custom -rocked Gas fireplace, Plug in for TV & 2 person Hot Tub conveys
$1,265,000
30804 N 120TH Avenue Peoria, AZ 85383
- Type:
- Single Family
- Sq.Ft.:
- 3,354
- Status:
- Active
- Beds:
- 5
- Lot size:
- 0.33 Acres
- Year built:
- 2012
- Baths:
- 4.00
- MLS#:
- 6712297
ADDITIONAL INFORMATION
Blackstone exclusive golf and CC community. Newest upgrades Including new paint in/out, flooring, pool pump, custom power window treatments and so much more. Super clean move in ready home! Kitchen overlooks great room with fireplace and boasts SS appliances, oversized island with prep sink an abundance of cabinets with roll outs, huge walk in pantry with second fridge. This split floor plan provides privacy to master in one corner, across the home a guest suite and separate hall leads to three addition bedrooms with media area. Large private lot with natural space behind, mtn views, pool, spa, extended paver patio, gas plumed for bbq, putting green to sharpen your game,. It's your chance to live the lifestyle you deserve in a spectacular home. provides privacy to company. Staycations are a thing of the past with this spacious resort style yard that includes extended covered paver patio, pool, spa, putting green complimented with mountain views. Freshly painted inside and out, new flooring, added enhancements make this home move in ready. It takes only moments to fall in love with this home. Area highlights include biking/walking paths, play areas, clubhouse/rec, tennis/pickleball, work out facility, golf, and more all within minutes of the 303 access. It's time to enjoy life!

Information deemed reliable but not guaranteed. Copyright 2024 Arizona Regional Multiple Listing Service, Inc. All rights reserved. The ARMLS logo indicates a property listed by a real estate brokerage other than this broker. All information should be verified by the recipient and none is guaranteed as accurate by ARMLS.
Peoria Real Estate
The median home value in Peoria, AZ is $441,400. This is lower than the county median home value of $456,600. The national median home value is $338,100. The average price of homes sold in Peoria, AZ is $441,400. Approximately 69.65% of Peoria homes are owned, compared to 23.19% rented, while 7.16% are vacant. Peoria real estate listings include condos, townhomes, and single family homes for sale. Commercial properties are also available. If you see a property you’re interested in, contact a Peoria real estate agent to arrange a tour today!
Peoria, Arizona 85383 has a population of 187,733. Peoria 85383 is less family-centric than the surrounding county with 31.04% of the households containing married families with children. The county average for households married with children is 31.17%.
The median household income in Peoria, Arizona 85383 is $81,017. The median household income for the surrounding county is $72,944 compared to the national median of $69,021. The median age of people living in Peoria 85383 is 40.8 years.
Peoria Weather
The average high temperature in July is 105.3 degrees, with an average low temperature in January of 43 degrees. The average rainfall is approximately 9.5 inches per year, with 0.1 inches of snow per year.
