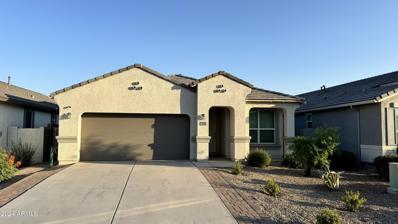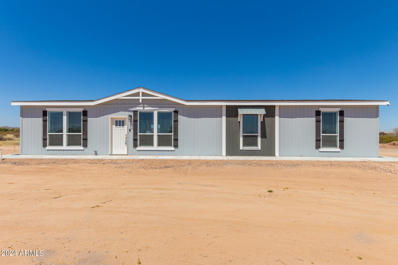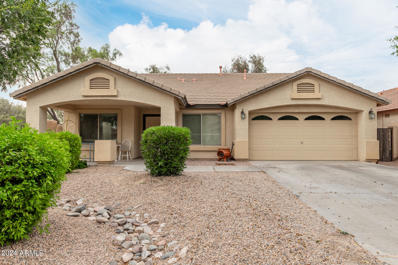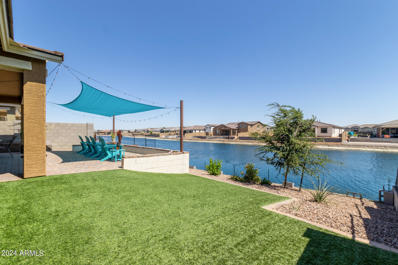Maricopa AZ Homes for Sale
- Type:
- Single Family
- Sq.Ft.:
- 1,305
- Status:
- Active
- Beds:
- 3
- Lot size:
- 0.12 Acres
- Year built:
- 2020
- Baths:
- 2.00
- MLS#:
- 6720509
ADDITIONAL INFORMATION
Perfect blend of comfort and convenience in this inviting 3-bed, 2-bath home nestled in the friendly and welcoming community of Rancho Mirage in Maricopa AZ, Boasting spacious living areas, a private backyard, a functional split concept layout perfect for modern living, and a garage with sleek epoxy flooring, this property is a true gem. Energy-efficient solar panels keep utility costs low and reduce your carbon footprint. All kitchen appliances, water softener, garage shelving, and security cameras convey with the sale, adding even more value to this incredible home. Maricopa, known for its thriving real estate market, offers residents easy access to amenities, top-rated schools, and a variety of recreational activities. Don't miss your chance, call now!
- Type:
- Other
- Sq.Ft.:
- 1,685
- Status:
- Active
- Beds:
- 3
- Lot size:
- 1.89 Acres
- Year built:
- 2023
- Baths:
- 2.00
- MLS#:
- 6720138
ADDITIONAL INFORMATION
Fantastic spacious split floor plan, 3 bedrooms, 2 baths, large kitchen, dining, and flex space with 9' ceilings! Features a very open spacious floor plan with an upscale kitchen that boasts plenty of cabinet space, 42'' tall cabinets, recessed & pendant lighting, a walk-in pantry, black appliances, subway tile backsplash, a center island with a breakfast bar, and quartz counters. Serene primary bedroom provides a walk-in closet, plush carpet, and a pristine ensuite with dual sinks and high-quality barn-door style shower. Large secondary bedrooms, nearly 12x12 in size, also include well-sized walk-in closets. Lastly, release your creative landscape ideas on a large 1.88 acre lot with a shared well, FHA-approved watering system, and limited to only 4 owners of well.
- Type:
- Single Family
- Sq.Ft.:
- 2,269
- Status:
- Active
- Beds:
- 4
- Lot size:
- 0.14 Acres
- Year built:
- 2005
- Baths:
- 2.00
- MLS#:
- 6719761
ADDITIONAL INFORMATION
Beautiful corner lot home with high ceilings! Enter into a spacious single level home well cared for, with a spacious formal sitting area and dinning. This four bedroom home has natural gas connection for the kitchen appliances. Many green areas in the community to enjoy and close in proximity to local shopping.
- Type:
- Single Family
- Sq.Ft.:
- 1,730
- Status:
- Active
- Beds:
- 3
- Lot size:
- 0.13 Acres
- Year built:
- 2024
- Baths:
- 2.00
- MLS#:
- 6719461
ADDITIONAL INFORMATION
Alexandrite Floor Plan. Structural options include, Paver Driveway & Entryway, Covered Front Paver Patio w/ Stone Veneer, 9' Ceiling and 8' Interior Doors, Tankless Water Heater, Gas Stub for Range/Oven, Gas Stub at Back Patio, Soft Water Loop, 8' Garage Door (instead of standard 7'), Garage Service Door and additional window in Great Room. Smart Thermostat and Tech Hub are included. Kitchen has 42'' Slate-colored Cabinets w/ Hardware (additional Cabinets added), Quartz Countertop, Tile Backsplash, Pendant Lights and SS Appliances. Home has Two-Tone Paint and Upgraded Baseboards. 7''x22'' Plank Tile Flooring is found throughout the home, except for bedrooms, which have Carpet & Upgraded Pad. All bathrooms have Raised Vanities and Upgraded Cabinets w/ Hardware. Ceiling Fan Pre-wires in all Bedrooms, Great Room & Covered Patio. Electric provided by Electrical District No. 3, Water provided by Santa Cruz Water Company and Rentals are ok as long as the initial term is for 1-yr.
Open House:
Monday, 1/6 8:00-7:00PM
- Type:
- Single Family
- Sq.Ft.:
- 1,672
- Status:
- Active
- Beds:
- 2
- Lot size:
- 0.12 Acres
- Year built:
- 2018
- Baths:
- 2.00
- MLS#:
- 6718971
ADDITIONAL INFORMATION
Seller may consider buyer concessions if made in an offer. Experience the joy of living in this welcoming space create comfort designed with a neutral color palette for a subtly luxurious feel. The kitchen featuring a sleek island and stainless-steel appliances for an ideal mix of function and beauty. Enjoy added convenience with the primary bathroom's spacious layout, complete with double sinks to streamline your morning routine. The primary bedroom offers a sizable walk-in closet, for storage and organization space. Outside, a covered patio provides a perfect spot for quiet mornings, while the fenced backyard offers desired privacy. With fresh interior paint and some new flooring, the interior feels brand new, breathing new life into your home. Embrace the sophistication, comfort, and p
- Type:
- Single Family
- Sq.Ft.:
- 2,370
- Status:
- Active
- Beds:
- 4
- Lot size:
- 0.15 Acres
- Year built:
- 2024
- Baths:
- 2.00
- MLS#:
- 6718584
ADDITIONAL INFORMATION
You'll find plenty to love about the Raleigh plan! The center of the home boasts a large gourmet kitchen with a convenient center island, quartz counter-tops, premium 42'' cabinets and walk-in pantry, which flows into an open-concept dining room and great room. The owner's suite is adjacent, with a private bath and a walk-in closet. There are three bedrooms and a bath off the great room and off the entry is a large private study. Outside, enjoy a large front porch or your beautiful large covered patio out back!
- Type:
- Single Family
- Sq.Ft.:
- 2,220
- Status:
- Active
- Beds:
- 3
- Lot size:
- 0.15 Acres
- Year built:
- 2024
- Baths:
- 2.00
- MLS#:
- 6718609
ADDITIONAL INFORMATION
You'll find plenty to love about the Raleigh plan! The center of the home boasts a large gourmet kitchen with a convenient center island, quartz counter-tops, premium 42'' cabinets and walk-in pantry, which flows into an open-concept dining room and great room. The owner's suite is adjacent, with a private bath and a walk-in closet. There are 2 additional bedrooms and a bath off the great room and off the entry is a large private study. Outside, enjoy extra garage storage and a large covered patio!
- Type:
- Single Family
- Sq.Ft.:
- 2,570
- Status:
- Active
- Beds:
- 4
- Lot size:
- 0.15 Acres
- Year built:
- 2024
- Baths:
- 3.00
- MLS#:
- 6718569
ADDITIONAL INFORMATION
The heart of this ranch floor plan is an open layout with a great room, a breakfast nook and a gourmet kitchen with a walk-in pantry and a center island with quartz counter-tops and premium 42'' upper cabinets. The owner's suite is adjacent, and showcases a generous walk-in closet and an attached bath with double sinks and large deluxe shower. A private study, three more bedrooms and two additional baths round out the residence. Outside, a beautiful front porch and a covered patio are also included!
- Type:
- Single Family
- Sq.Ft.:
- 2,370
- Status:
- Active
- Beds:
- 4
- Lot size:
- 0.15 Acres
- Year built:
- 2024
- Baths:
- 2.00
- MLS#:
- 6718557
ADDITIONAL INFORMATION
You'll find plenty to love about the Raleigh plan! The center of the home boasts a large gourmet kitchen with a convenient center island, quartz counter-tops, premium 42'' cabinets and walk-in pantry, which flows into an open-concept dining room and great room. The owner's suite is adjacent, with a private bath and a walk-in closet. There are three bedrooms and a bath off the great room and off the entry is a large private study. Outside, enjoy your beautiful large covered patio!
- Type:
- Single Family
- Sq.Ft.:
- 2,152
- Status:
- Active
- Beds:
- 4
- Lot size:
- 0.14 Acres
- Year built:
- 2021
- Baths:
- 3.00
- MLS#:
- 6715941
ADDITIONAL INFORMATION
VOTED BEST HOME ON TOUR!! This beautiful 4-bed, 3-bath waterfront home in the Lakes at Rancho El Dorado! 3-car garage tandem garage, stone accent details, paver driveway and inviting front patio. Natural light fills the interior, complemented by freshly painted neutral walls and a gas fireplace in the family room. The gourmet kitchen boasts stainless appliances w/cooktop gas, granite counters, white cabinetry, pendant lighting, and an island with breakfast bar. Split master with a large walk-in shower and dual shower heads. Breathtaking backyard is fully landscaped with artificial turf and an extended paver patio to relax, and plenty of space to entertain and impress your guests. Imagine sipping your favorite beverage while enjoying the serene lake view and watching the sunset.
- Type:
- Single Family
- Sq.Ft.:
- 1,730
- Status:
- Active
- Beds:
- 3
- Lot size:
- 0.13 Acres
- Year built:
- 2024
- Baths:
- 2.00
- MLS#:
- 6715580
ADDITIONAL INFORMATION
Structural options include Paver Driveway & Entry, Covered Paver Front Porch, 9' Ceiling and 8' Interior Doors, Tankless Water Heater, Gas Stub for Range/Oven, Gas Stub at Back Patio, Soft Water Loop, 8' Garage Door for those of you with taller vehicles, Garage Service Door and additional window in Master & Dining Room. Kitchen has 42'' Premier White Cabinets w/ Hardware, Quartz Countertop, Tile Backsplash, Pendant Pre-Wires and SS Appliances. 9''x35'' Plank Tile Flooring is found throughout the home except for the bedrooms which have Carpet w/ Upgraded Pad. All bathrooms have Raised Vanities, upgraded Cabinets and the Master Shower has a Tile Surround. Ceiling Fan Pre-wires in all Bedrooms, Great Room & Covered Patio.
$374,995
40090 W ELM Drive Maricopa, AZ 85138
- Type:
- Single Family
- Sq.Ft.:
- 1,860
- Status:
- Active
- Beds:
- 3
- Lot size:
- 0.12 Acres
- Year built:
- 2024
- Baths:
- 2.00
- MLS#:
- 6715414
ADDITIONAL INFORMATION
The Sunstone plan conveniently Located in the community near parks and green areas. This home as 3 bedrooms and 2 bathrooms with a bonus teen room and study. Some features of this home is the upgraded cabinets in the home with 42'' uppers in the kitchen and quartz countertops. Upgraded tile throughout the home except for the bedrooms and stainless-steel gas appliances with tankless water heater.
$380,995
40075 W ELM Drive Maricopa, AZ 85138
- Type:
- Single Family
- Sq.Ft.:
- 1,860
- Status:
- Active
- Beds:
- 3
- Lot size:
- 0.12 Acres
- Year built:
- 2024
- Baths:
- 2.00
- MLS#:
- 6714997
ADDITIONAL INFORMATION
QUICK DELIVERY HOME FOR AUGUST 2024!! Structural options include Paver Driveway and Entry, 9' Ceiling and 8' Interior Doors, Tankless Water Heater, Gas Stub for Range/Oven, Gas Stub at Back Patio, Soft Water Loop, 8' Garage Door for those of you with taller vehicles, Study, Teen Room and Tech Center w/ additional window at Tech Center. Kitchen has 42'' Premier White Cabinets w/ Hardware, Quartz Countertop, Tile Backsplash, Pendant Lights and SS Appliances. Wood-laminate Flooring can be found throughout the common areas w/ Plank Tile Flooring in the laundry & bathrooms and upgraded Carpet/Pad in the bedrooms. Home has upgraded Baseboards. Both bathrooms have Raised Vanities, upgraded Cabinets and the Master Shower has a Tile Surround. Ceiling Fan Pre-wires in all Bedrooms, Study, Teen Room & Covered Patio.
$390,995
40085 W ELM Drive Maricopa, AZ 85138
- Type:
- Single Family
- Sq.Ft.:
- 1,870
- Status:
- Active
- Beds:
- 4
- Lot size:
- 0.12 Acres
- Year built:
- 2024
- Baths:
- 3.00
- MLS#:
- 6714968
ADDITIONAL INFORMATION
The Larimar plan Conveniently Located in the community near parks and green areas. This home as 4 bedroom and 3 bathrooms, some features of this home is the upgraded cabinets in the home with 42'' uppers in the kitchen and quartz countertops. Upgraded tile throughout the home except for the bedrooms and stainless-steel gas appliances with tankless water heater.
$396,995
40115 W ELM Drive Maricopa, AZ 85138
- Type:
- Single Family
- Sq.Ft.:
- 1,870
- Status:
- Active
- Beds:
- 4
- Lot size:
- 0.12 Acres
- Year built:
- 2024
- Baths:
- 3.00
- MLS#:
- 6714923
ADDITIONAL INFORMATION
The Larimar plan Conveniently Located in the community near parks and green areas. This home as 4 bedroom and 3 bathrooms, some features of this home is the upgraded cabinets in the home with 42'' uppers in the kitchen and quartz countertops. Upgraded tile throughout the home except for the bedrooms and stainless-steel gas appliances with tankless water heater.
$370,995
40105 W ELM Drive Maricopa, AZ 85138
- Type:
- Single Family
- Sq.Ft.:
- 1,590
- Status:
- Active
- Beds:
- 3
- Lot size:
- 0.12 Acres
- Year built:
- 2024
- Baths:
- 2.00
- MLS#:
- 6714885
ADDITIONAL INFORMATION
QUICK DELIVERY HOME FOR AUGUST 2024!! Structural options include Paver Driveway and Entry, Paver Front Porch, 9' Ceiling and 8' Interior Doors, Tankless Water Heater, Gas Stub for Range/Oven, Gas Stub at Back Patio, Soft Water Loop, 8' Garage Door for those of you with taller vehicles and additional window in Master Bedroom. Kitchen has 42'' Premier White Cabinets w/ Hardware, Quartz Countertop, Tile Backsplash, Pendant Lights and SS Appliances. Wood-laminate Flooring can be found throughout the common areas w/ Plank Tile Flooring in the laundry & bathrooms and upgraded Carpet/Pad in the bedrooms. Home has upgraded Baseboards. Both bathrooms have Raised Vanities, upgraded Cabinets and the Master Shower has a Tile Surround. Ceiling Fan Pre-wires in all Bedrooms, Great Room & Covered Patio.
- Type:
- Single Family
- Sq.Ft.:
- 1,722
- Status:
- Active
- Beds:
- 3
- Lot size:
- 0.13 Acres
- Year built:
- 2008
- Baths:
- 2.00
- MLS#:
- 6714718
ADDITIONAL INFORMATION
Come see why this charming Rancho Mirage home was voted ''BEST ON TOUR'' by the local Realtors. As you arrive you'll notice the beautiful curb appeal, garage door with windows, and inviting porch. Enter to a large great room, and throughout the house you'll find a neutral palette, 2'' blinds on all the windows, and luxurious crown molding in every room. The kitchen has plenty of cabinets, stainless appliances that were just replaced, and a cozy breakfast nook with a bay window and lots of natural light. The master bedroom is separate from the other bedrooms for privacy, and the attached bath has double sinks, plus a separate tub and shower. Incredible backyard with an extended patio and misters to keep cool, storage shed, firepit, and sidewalk leading to the driveway.
- Type:
- Single Family
- Sq.Ft.:
- 2,070
- Status:
- Active
- Beds:
- 4
- Lot size:
- 0.13 Acres
- Year built:
- 2024
- Baths:
- 3.00
- MLS#:
- 6714588
ADDITIONAL INFORMATION
Structural options include Paver Driveway & Entry, 9' Ceiling and 8' Interior Doors, Tankless Water Heater, Gas Stub for Range/Oven, Gas Stub at Back Patio, Soft Water Loop, 8' Garage Door for those of you with taller vehicles, Garage Service Door and additional window in Master & Dining Room. Kitchen has 42'' Premier White Cabinets w/ Hardware, Quartz Countertop, Tile Backsplash, Pendant Lights and SS Appliances. Wood Laminate Flooring is found in the common areas, 12''x24'' Plank Tile Flooring in the laundry & bathrooms and Carpet w/ Upgraded Pad in the bedrooms. All bathrooms have Raised Vanities, upgraded Cabinets and the Master Shower has a Tile Surround. Ceiling Fan Pre-wires in all Bedrooms, Great Room & Covered Patio.
- Type:
- Single Family
- Sq.Ft.:
- 2,078
- Status:
- Active
- Beds:
- 3
- Lot size:
- 0.15 Acres
- Year built:
- 2024
- Baths:
- 2.00
- MLS#:
- 6712366
ADDITIONAL INFORMATION
Structural options include Paver Driveway and Entry, 9' Ceiling and 8' Interior Doors, Tankless Water Heater, Gas Stub for Range/Oven, Gas Stub at Back Patio, Soft Water Loop, 8' Garage Door for those of you with taller vehicles, Garage Service Door and additional window in Master & Dining Room. Kitchen has 42'' Premier White Cabinets w/ Hardware, Quartz Countertop, Tile Backsplash, Pendant Light Pre-wires and SS Appliances. 7''x22'' Plank Tile Flooring can be found throughout the common areas, laundry & bathrooms with upgraded Carpet/Pad in the bedrooms. Home has a beautiful Two-Tone Paint and upgraded Baseboards. Both bathrooms have Raised Vanities, upgraded Cabinets and the Master Shower has a Tile Surround. Ceiling Fan Pre-wires in all Bedrooms, Great Room & Covered Patio.
- Type:
- Single Family
- Sq.Ft.:
- 2,043
- Status:
- Active
- Beds:
- 3
- Lot size:
- 0.16 Acres
- Year built:
- 2017
- Baths:
- 3.00
- MLS#:
- 6712343
ADDITIONAL INFORMATION
Take advantage of this fantastic opportunity! This delightful 3-bed, 2.5-bath residence boasts a 3-car tandem garage, and a welcoming courtyard. The great room features a neutral palette and durable tile flooring. The spotless kitchen comes with granite counters, ample cabinetry, pendant/recessed lighting, a mosaic tile backsplash, stainless steel appliances, a handy pantry, and an island with a breakfast bar for quick meals or morning coffee. The spacious main bedroom offers soft carpeting, an ensuite with dual sinks, and a walk-in closet. The backyard is perfect for relaxation and entertainment, with a covered patio, stylish pavers, a fire pit for evenings under the stars, and a view fence for a picturesque backdrop. See it now!
- Type:
- Single Family
- Sq.Ft.:
- 2,078
- Status:
- Active
- Beds:
- 3
- Lot size:
- 0.15 Acres
- Year built:
- 2024
- Baths:
- 2.00
- MLS#:
- 6712330
ADDITIONAL INFORMATION
Structural options include Paver Driveway and Entry, 9' Ceiling and 8' Interior Doors, Tankless Water Heater, Gas Stub for Range/Oven, Gas Stub at Back Patio, Soft Water Loop, 8' Garage Door for those of you with taller vehicles, Garage Service Door and additional window in Master & Dining Room. Kitchen has 42'' Premier White Cabinets w/ Hardware, Quartz Countertop, Tile Backsplash, Pendant Light Pre-wires and SS Appliances. 12''x24'' Fawn Colored Plank Tile Flooring can be found throughout the common areas, laundry & bathrooms with Upgraded Carpet/Pad in the bedrooms. Both bathrooms have Raised Vanities, Upgraded Cabinets and the Master Shower has a tile surround. Ceiling Fan Pre-wires in all Bedrooms, Great Room & Covered Patio.
- Type:
- Single Family
- Sq.Ft.:
- 2,078
- Status:
- Active
- Beds:
- 3
- Lot size:
- 0.14 Acres
- Year built:
- 2024
- Baths:
- 2.00
- MLS#:
- 6711876
ADDITIONAL INFORMATION
Structural options include Paver Driveway, Entry and Covered Front Patio, 9' Ceiling and 8' Interior Doors, Tankless Water Heater, Gas Stub for Range/Oven, Gas Stub at Back Patio, Soft Water Loop, 8' Garage Door for those of you with taller vehicles, Garage Service Door and additional window in Master & Dining Room. Kitchen has 42'' Premier White Cabinets w/ Hardware, Quartz Countertop, Tile Backsplash, Pendant Light Pre-wires and SS Appliances. Wood Laminate Flooring is found in the common areas, 12''x24'' Plank Tile Flooring in the laundry & bathrooms and Upgraded Carpet/Pad in the bedrooms. Home has a beautiful Two-Tone Paint. Both bathrooms have Raised Vanities, Upgraded Cabinets and the Master Shower has a tile surround. Ceiling Fan Pre-wires in all Bedrooms, Great Room & Covered Patio.
- Type:
- Single Family
- Sq.Ft.:
- 2,078
- Status:
- Active
- Beds:
- 4
- Lot size:
- 0.17 Acres
- Year built:
- 2024
- Baths:
- 3.00
- MLS#:
- 6711860
ADDITIONAL INFORMATION
Structural options include Paver Driveway and Entry, Raised Entry, 9' Ceiling and 8' Interior Doors, Tankless Water Heater, 8' Garage Door for those of you with taller vehicles, Garage Service Door and additional window in Master & Dining Room. Kitchen has 42'' Premier White Cabinets w/ Hardware, Quartz Countertop, Tile Backsplash, Pendant Light Pre-wires and SS Appliances. Wood Laminate Flooring is found in the common areas, 12''x24'' Plank Tile Flooring in the laundry & bathrooms and upgraded Carpet/Pad in the bedrooms. Home has a beautiful Two-Tone Paint and upgraded Baseboard. All 3 bathrooms have Raised Vanities, Upgraded Cabinets and the Master Shower has a tile surround. Ceiling Fan Pre-wires in all Bedrooms, Great Room & Covered Patio.
- Type:
- Other
- Sq.Ft.:
- 1,992
- Status:
- Active
- Beds:
- 4
- Lot size:
- 1.53 Acres
- Year built:
- 2024
- Baths:
- 2.00
- MLS#:
- 6703879
ADDITIONAL INFORMATION
SELLER OFFERING CLOSING COST INCENTIVES! 2024 Clayton eBuilt ZERO ENERGY READY HOME. Compared to most homes, eBuilt homes reduce annual utility bills on average by 27-50%. This home has 4 bedrooms/2 baths, offering the perfect blend of space & functionality with 9 ft ceilings, quartz kitchen island, oversized windows, 42'' kitchen cabinets, walk-in master closet, linen & pantry, 50%+ more insulation, 2x6 exterior walls, & 2'' wood blinds throughout, adding warmth & sophistication. New shared well w/ 3 neighbors. ENERGY STAR appliances: SmartComfort by Carrier heat pump, Rheem hybrid heat pump water heater. Experience comfort in every corner of this meticulously designed home, where modern amenities blend seamlessly with timeless elegance. PAVED ROADS- Additional homes in area for sale.
- Type:
- Single Family
- Sq.Ft.:
- 1,533
- Status:
- Active
- Beds:
- 4
- Lot size:
- 0.12 Acres
- Year built:
- 2008
- Baths:
- 2.00
- MLS#:
- 6710917
ADDITIONAL INFORMATION
Super cute home waiting for new owners. This is a split floor plan home with a great room concept space. Breakfast bar, and there is enough space for a dining table. 4th bedroom can be used as multi-purpose room since it sits right off the entrance and opens to the great room. The community has tennis courts, eastside lake entrance, playgrounds, walking and biking paths This is the comfy-cozy home you have been searching for.

Information deemed reliable but not guaranteed. Copyright 2025 Arizona Regional Multiple Listing Service, Inc. All rights reserved. The ARMLS logo indicates a property listed by a real estate brokerage other than this broker. All information should be verified by the recipient and none is guaranteed as accurate by ARMLS.
Maricopa Real Estate
The median home value in Maricopa, AZ is $362,790. This is lower than the county median home value of $365,700. The national median home value is $338,100. The average price of homes sold in Maricopa, AZ is $362,790. Approximately 73.02% of Maricopa homes are owned, compared to 14.92% rented, while 12.06% are vacant. Maricopa real estate listings include condos, townhomes, and single family homes for sale. Commercial properties are also available. If you see a property you’re interested in, contact a Maricopa real estate agent to arrange a tour today!
Maricopa, Arizona has a population of 57,075. Maricopa is more family-centric than the surrounding county with 35.15% of the households containing married families with children. The county average for households married with children is 29.48%.
The median household income in Maricopa, Arizona is $82,388. The median household income for the surrounding county is $65,488 compared to the national median of $69,021. The median age of people living in Maricopa is 36.3 years.
Maricopa Weather
The average high temperature in July is 107.4 degrees, with an average low temperature in January of 37.5 degrees. The average rainfall is approximately 8.3 inches per year, with 0 inches of snow per year.
























