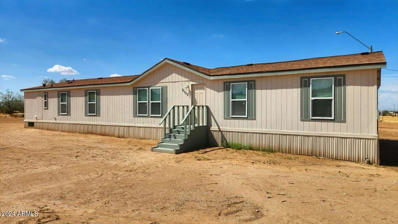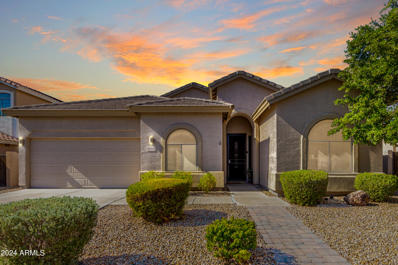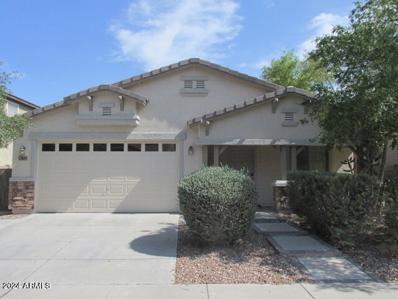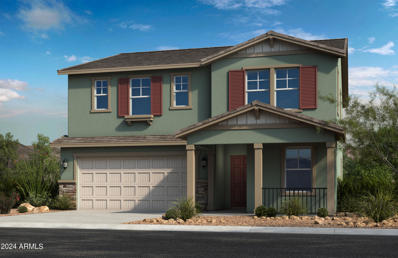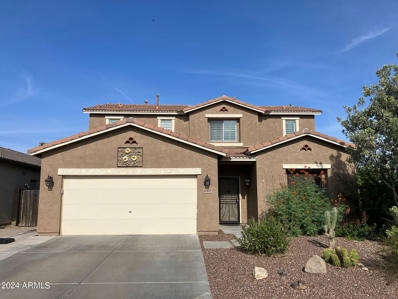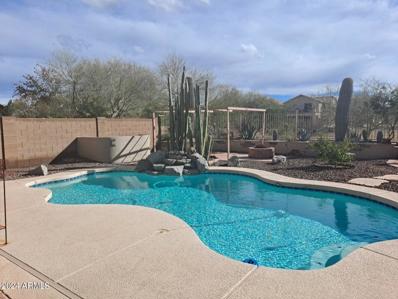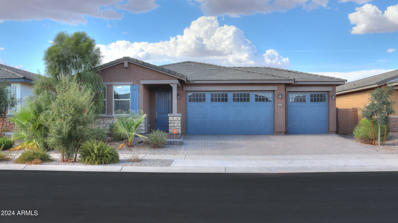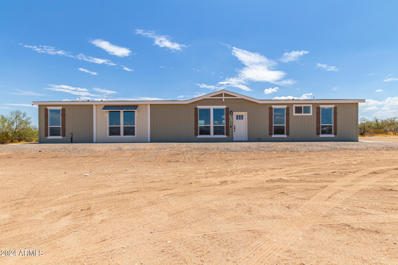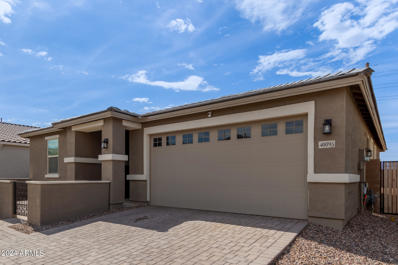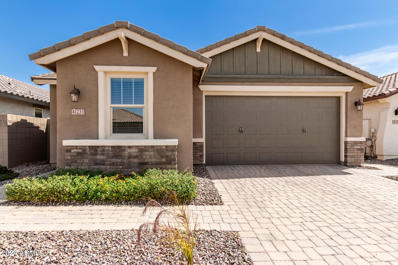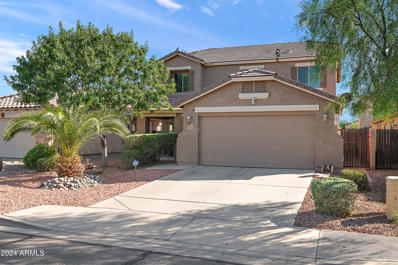Maricopa AZ Homes for Sale
- Type:
- Single Family
- Sq.Ft.:
- 2,552
- Status:
- Active
- Beds:
- 5
- Lot size:
- 0.15 Acres
- Year built:
- 2024
- Baths:
- 3.00
- MLS#:
- 6742918
ADDITIONAL INFORMATION
Former model home available now! The perfect blend of functionality comes to life. This stunning home boasts 5 bedrooms and 3 baths, walk-in closets, ensuring that there's room for everyone in the family. The island takes center stage, serving as a workspace or a social hub where family and friends can gather. Whether you're preparing a gourmet meal or enjoying a family breakfast, the kitchen is designed to be a culinary haven. White cabinets and granite counter tops with a generous amount of tile! As you step outside, the 3-panel sliding glass door offers an additional living space that seamlessly extends the indoor experience. Each of our homes is built with innovative, energy-efficient features designed to help you enjoy more savings.
- Type:
- Single Family
- Sq.Ft.:
- 1,568
- Status:
- Active
- Beds:
- 3
- Lot size:
- 0.12 Acres
- Year built:
- 2024
- Baths:
- 2.00
- MLS#:
- 6742905
ADDITIONAL INFORMATION
MOVE IN READY including washer/dryer, refrigerator and blinds! It's no surprise that this plan is among our most popular offerings. The 3-bedroom/2-bath layout has flexibility for a variety of living arrangements, making it suitable for families, individuals, or those who may need extra space for guests, home offices, or hobbies. The popularity can be attributed to its thoughtful design, catering to the needs and preferences of individuals or families seeking a modern, flexible, and entertaining-friendly home. Featuring Umber dark cabinets, granite counter tops and a generous amount of tile adds to its elegance. Each of our spray foam insulated homes is built with innovative, energy-efficient features designed to help you enjoy more savings, better health, real comfort and peace of mind
- Type:
- Other
- Sq.Ft.:
- 2,128
- Status:
- Active
- Beds:
- 4
- Lot size:
- 2.28 Acres
- Year built:
- 1998
- Baths:
- 2.00
- MLS#:
- 6742318
ADDITIONAL INFORMATION
Charming Manufactured Home on Expansive Lot in Maricopa, AZ* Welcome to *51512 W Dune Shadow Rd, Maricopa, AZ 85139! This delightful *2,128 sq. ft. fully remodeled 4bd 2 bth manufactured home, built in *1998, is nestled on a spacious *2.28-acre lot. Enjoy the tranquility of rural living while being just a short drive from the amenities of Maricopa.
- Type:
- Single Family
- Sq.Ft.:
- 2,122
- Status:
- Active
- Beds:
- 4
- Lot size:
- 0.16 Acres
- Year built:
- 2004
- Baths:
- 2.00
- MLS#:
- 6742252
ADDITIONAL INFORMATION
Wonderful 4 bedroom 2 bath home in the Villages. Tile and laminate floors throughout the entire house (NO CARPET!). 10 foot ceilings and a large great room make the home feel very spacious. Every room is complete with a ceiling fan, plus blinds and sunscreens on the windows to keep your utility bills low. An $11,000 HVAC system was just installed last month. The kitchen has maple cabinets, stainless appliances including a gas range, and lots of counter space. The water softener and R/O system also convey. The Villages community has some of the best amenities in town, with a pool, club house, fitness center, and lots of walking trails, and it's in the heart of town with easy access to shopping. See this home today before it's gone!
Open House:
Saturday, 1/11 11:00-2:00PM
- Type:
- Single Family
- Sq.Ft.:
- 2,686
- Status:
- Active
- Beds:
- 4
- Lot size:
- 0.2 Acres
- Year built:
- 2018
- Baths:
- 3.00
- MLS#:
- 6742148
ADDITIONAL INFORMATION
Welcome to your dream home! This impressive 4-bedroom, 3-bathroom residence spans just under 2700 square feet and offer a perfect blend of luxury and functionality. The heart of the home features stunning custom dark kitchen cabinets, with lots of storage, beautiful tile backsplash and wow take a look at the high-end granite counters. this creating a gourmet custom kitchen design. Enjoy the open-concept design with 10-foot ceilings, oversized patio door that elevates the entire space. Need a dedicated workspace? The wall-designed home office is perfect for productivity and creativity. With a spacious 3-car tandem garage, and convenient double gate, you'll have all the room you need for vehicles and outdoor gear. This home offers the ultimate in comfort and convenience. Thank you
- Type:
- Single Family
- Sq.Ft.:
- 1,971
- Status:
- Active
- Beds:
- 3
- Lot size:
- 0.17 Acres
- Year built:
- 2024
- Baths:
- 2.00
- MLS#:
- 6742106
ADDITIONAL INFORMATION
Under construction single story with a 3-car garage! This fantastic home has a projected completion of Sept/Oct. Check out these impressive features: 9' ceilings throughout, covered patio, front yard landscaping, wood-look tile everywhere except the bedrooms, granite slab counters in kitchen and baths, double doors on the study, stainless steel kitchen appliances including gas range, garage door opener, Century Home Connect smart home technology. Don't miss your chance to own one of the best floorplans in The Trails - AND with a 3-car garage!
- Type:
- Single Family
- Sq.Ft.:
- 2,145
- Status:
- Active
- Beds:
- 4
- Lot size:
- 0.14 Acres
- Year built:
- 2006
- Baths:
- 2.00
- MLS#:
- 6742048
ADDITIONAL INFORMATION
Welcome home to this terrific 4 bedroom 2 bath home in the Villages at Rancho El Dorado. This spacious home has large family room plus dining and living rooms. The open kitchen looks into the family room and has granite countertops, pantry and stainless appliances. The flooring is mostly ceramic tile plus new carpet in 2 rooms. The home was recently painted both inside and out. The master bedroom has 2 walk in closets, double vanities and a separate tub and shower. It's a great floorplan. The backyard has a covered patio for the bbq and several mature trees. The garage has 240v outlet for car charging. And don't miss the great amenities including sport courts, ramadas and ponds. Buyer to verify all info.
- Type:
- Single Family
- Sq.Ft.:
- 2,222
- Status:
- Active
- Beds:
- 3
- Lot size:
- 0.12 Acres
- Year built:
- 2007
- Baths:
- 3.00
- MLS#:
- 6742032
ADDITIONAL INFORMATION
This charming 3-bedroom, 2.5-bath two-story home has been beautifully updated inside and out. Fresh exterior paint enhances its curb appeal, while the newly painted interior offers a clean, modern feel throughout. The kitchen boasts sleek quartz countertops and stainless steel appliances, including a microwave, dishwasher, and range, making it perfect for culinary enthusiasts. Upstairs, you'll find plush new carpeting in all the bedrooms, providing a cozy retreat at the end of the day. This home effortlessly blends style and comfort, ready for you to move in and make it your own.
- Type:
- Single Family
- Sq.Ft.:
- 1,560
- Status:
- Active
- Beds:
- 2
- Lot size:
- 0.11 Acres
- Year built:
- 2005
- Baths:
- 2.00
- MLS#:
- 6741807
ADDITIONAL INFORMATION
Spectacular home on the greenbelt ready for immediate occupancy in the gated Award Winning Active Adult Community of Province! Gorgeous great room floor plan with two full bedrooms, two baths and a bonus room. Big picture windows and a sliding glass door provide a bright, open view to your extended paver patio with built in BBQ and serene water feature. Wide, spacious green space with a walking trail steps from your backyard with a short walk to the lake. Beautiful kitchen with maple cabinets including lots of storage and stainless steel appliances. Tile floors throughout the entire home with new laminate in all the bedrooms (owner's suite currently being installed) and bonus room. Gas fireplace with media niche at the great room. Garage has built in cabinets and epoxy floors.
- Type:
- Single Family
- Sq.Ft.:
- 2,413
- Status:
- Active
- Beds:
- 4
- Lot size:
- 0.16 Acres
- Year built:
- 2002
- Baths:
- 3.00
- MLS#:
- 6741777
ADDITIONAL INFORMATION
Beautiful remodeled home in a great neighborhood! Home comes with a large kitchen with dual tone shaker cabinets, quartz countertops, a pantry and stainless steel appliances. Stunning remodeled master bathroom with beautiful vanities and large walk in shower and modern bathtub. All bathrooms have been updated with new vanities and updated fixtures. New Carpet in the bedrooms and new Luxury vinyl throughout high traffic areas of the house. Upgraded fixtures along with Delta Faucets throughout! Large backyard with built in BBQ and artificial grass in the front yard for low maintenance. Property comes with a two car garage. Definitely a must see home!
- Type:
- Single Family
- Sq.Ft.:
- 2,140
- Status:
- Active
- Beds:
- 4
- Lot size:
- 0.14 Acres
- Year built:
- 2024
- Baths:
- 3.00
- MLS#:
- 6741368
ADDITIONAL INFORMATION
BRAND NEW - Now INCLUDING washer/dryer/refrigerator and blinds! Brand New energy efficient home! Residents love this amenity-rich community which will feature a covered pavilion, catch and release fishing lake, pickleball court, corn hole, BBQ grills and more. This home has an impressive and spacious living concept. With 4 bedrooms, 2 baths a large great room and dining space that takes center stage, providing an ideal setting for entertaining friends and family. White cabinets and quartz countertops with a generous amount of tile compliment this beautiful home. Each of our homes is built with innovative, energy-efficient features designed to help you enjoy more savings, better health, real comfort and peace of mind.
- Type:
- Single Family
- Sq.Ft.:
- 2,140
- Status:
- Active
- Beds:
- 4
- Lot size:
- 0.14 Acres
- Year built:
- 2024
- Baths:
- 3.00
- MLS#:
- 6741333
ADDITIONAL INFORMATION
BRAND NEW - Now INCLUDING washer/dryer/refrigerator and blinds! Brand New energy efficient home! Residents love this amenity-rich community which will feature a covered pavilion, catch and release fishing lake, pickleball court, corn hole, BBQ grills and more. This home has an impressive and spacious living concept. With 4 bedrooms, 2 baths a large great room and dining space that takes center stage, providing an ideal setting for entertaining friends and family. White cabinets and granite counters with a generous amount of tile compliment this beautiful home. Each of our homes is built with innovative, energy-efficient features designed to help you enjoy more savings, better health, real comfort and peace of mind.
- Type:
- Single Family
- Sq.Ft.:
- 2,014
- Status:
- Active
- Beds:
- 4
- Lot size:
- 0.14 Acres
- Year built:
- 2024
- Baths:
- 3.00
- MLS#:
- 6741261
ADDITIONAL INFORMATION
Looking for amenities, we got it! This community will feature a covered pavilion, zipline, pickleball court, corn hole, BBQ grills and more! Now INCLUDING washer/dryer/refrigerator and blinds! Whether you're hosting a dinner party or preparing a casual meal, this kitchen has everything you need featuring White cabinets with hardware, granite countertops and a generous amount of tile! This open layout encourages a welcoming atmosphere for gatherings and socializing while offering 4 bedrooms and 2 1/2 baths with a separate tub and shower in the primary bathroom. Each of our spray foam insulated homes is built with innovative, energy-efficient features designed to help you enjoy more savings, better health, real comfort and peace of mind.
- Type:
- Single Family
- Sq.Ft.:
- 2,373
- Status:
- Active
- Beds:
- 3
- Lot size:
- 0.14 Acres
- Year built:
- 2024
- Baths:
- 3.00
- MLS#:
- 6741258
ADDITIONAL INFORMATION
BRAND NEW KB HOME! This two-story home features an 8-ft. entry door and 9-ft. first floor ceilings. The open floor plan boasts a spacious great room with a sliding door leading to the charming covered back patio, perfect for entertaining loved ones. The kitchen showcases 42-in. upper cabinets, quartz countertops and a large center island with included pendent light prewire. The first level also includes a versatile den and adjacent powder bath. Moving upstairs, the spacious loft makes a perfect home office or recreation room. The primary suite features a walk-in closet, and the luxurious primary bath boasts an extended dual sink vanity, a walk-in shower, and separate 42-in. garden tub.
- Type:
- Single Family
- Sq.Ft.:
- 2,401
- Status:
- Active
- Beds:
- 4
- Lot size:
- 0.13 Acres
- Year built:
- 2004
- Baths:
- 3.00
- MLS#:
- 6741188
ADDITIONAL INFORMATION
This home has it al!! 4 bedrooms with a den and 3 full baths. Large kitchen with tons of cabinets and counter space. One full bedroom/bath downstairs. Upstairs you will find the master bedroom and 2 additional guest bedrooms joined by a Jack and Jill bathroom. Custom interior paint and NEW PLANTATION SHUTTERS throughout. 3 car tandem garage with service door, utility sink and EV CHARGING STATION powered with OWNED SOLAR!! Backyard features a PRIVATE POOL with in floor cleaning system, 12X8 TUFF SHED, a Freeflow 7 PERSON SPA and NEW ARTIFICIAL TURF AND TRAVERTINE it truly is an entertainers dream. This home is a must see with too many upgrades to list.
- Type:
- Single Family
- Sq.Ft.:
- 2,238
- Status:
- Active
- Beds:
- 3
- Lot size:
- 0.17 Acres
- Year built:
- 2019
- Baths:
- 3.00
- MLS#:
- 6740989
ADDITIONAL INFORMATION
PRICE APPROVED SHORT SALE! QUICK CLOSE! ASSUMABLE 5% INTEREST RATE!!! Welcome to your new home in Maricopa Meadows! Featuring 3 beds, 3 baths, & a 3-car garage, this remarkable Triumph floor plan home offers not just comfort but also the potential for extra income or extended family living. Discover a desirable open layout paired with tons of natural light, designer paint, and tile & carpet t/out. The kitchen boasts sleek SS appliances, granite counters, ample wood cabinetry, recessed lighting, a pantry, & a movable island w/breakfast bar. Main bedroom has an ensuite with a walk-in closet. Flexible den can be an office or bedroom. Want MORE? This gem also includes a guest quarter! Its kitchenette, full bathroom, stacked laundry, & own living room complete the picture. Outback, you have a covered patio to relax or enjoy, Solar panels are PLUS!. Visit now!
- Type:
- Single Family
- Sq.Ft.:
- 1,481
- Status:
- Active
- Beds:
- 3
- Lot size:
- 0.11 Acres
- Year built:
- 2003
- Baths:
- 2.00
- MLS#:
- 6741071
ADDITIONAL INFORMATION
PRIVATE POOL home in the golf course community of Rancho El Dorado. This home is immaculate and move-in ready. North/South exposure, blinds and sunscreens on windows to keep the house cool. This home is a popular split floorplan with 3 bedroom as well as a den, and a large great room. No neighbors to the rear for added privacy.
- Type:
- Single Family
- Sq.Ft.:
- 1,820
- Status:
- Active
- Beds:
- 5
- Lot size:
- 0.12 Acres
- Year built:
- 2005
- Baths:
- 3.00
- MLS#:
- 6740761
ADDITIONAL INFORMATION
Step into a vibrant lifestyle with this stunning, fully remodeled residence, perfectly nestled in the heart of Maricopa City. This expansive 5-beds, 3-baths home invites you to experience comfort and elegance at every turn. As you enter, you'll be greeted by a spacious, open-concept kitchen that features luxurious granite countertops, brand-new appliances, and ample space to create culinary masterpieces. The light-filled living areas create a warm and inviting atmosphere, perfect for entertaining friends and family or enjoying quiet evenings at home. Don't miss out on this incredible opportunity to embrace the vibrant community of Maricopa City. This home is the perfect blend of style, functionality, and location! Come see it for yourself and start envisioning your new lifestyle.
- Type:
- Single Family
- Sq.Ft.:
- 1,844
- Status:
- Active
- Beds:
- 3
- Lot size:
- 0.12 Acres
- Year built:
- 2006
- Baths:
- 3.00
- MLS#:
- 6740557
ADDITIONAL INFORMATION
This beautifully maintained three bedroom two and half bath home with a GORGOUS DESERT OASIS is surrounded by scenic views and walking paths. Lounging in your PRIVATE POOL your view is open to the expansive community green belt, while still offering private seclusion behind the lush landscape just beyond your property., with the neighborhood park just around the corner. Surrounded by all of this greenery, is your ULTRA LOW MAINTENANCE dessert landscaped retreat. Whether you are sitting around cooking up smores around the fire. Splashing around in your pool or enjoying a glass of wine in your SPA your entertainer's yard will truly be your indulging retreat. Walking into your home you can't help but take note of the impressive craftsmanship of the solid iron screen door as you walk in to the room filled with warm colors and beautiful flooring. The GREATROOM prewired with 7.1 surround sound has the perfect niche for your art or sculptures. The staggered cabinetry, GAS RANGE, and Corian counter-tops make this kitchen open and inviting. Upstairs, your loft is open and bright. Your large master bedroom is complemented by a large tub, separate shower, WALKIN CLOSET, and double sinks. Your spare bedrooms share views of the front yard. This home has everything you are looking for, fans in all the bedrooms, great room and loft, soft-water system, RO water system, EPOXIED GARAGE FLOOR, much much more. Upgrade: AC system, washer & Dryer had complete overhaul. All faucets been changed to Delta brand in bathrooms & kitchen. The entire 2nd floor including stairway been changed to hard planks water and scratch resistant. Bathroom commodes been changed to 17.5" height. 30 electrical solar panels been installed reduces electrical bill Tremendously in hot summer days.
- Type:
- Single Family
- Sq.Ft.:
- 2,028
- Status:
- Active
- Beds:
- 4
- Lot size:
- 0.16 Acres
- Year built:
- 2021
- Baths:
- 3.00
- MLS#:
- 6740498
ADDITIONAL INFORMATION
Welcome to your dream home in one of the most sought-after communities. This stunning residence boasts a spacious 3-car garage. Inside, you'll find 4 generously-sized bedrooms and 3 modern bathrooms, offering ample space for family and guests. The flexible layout includes a versatile flex room, ideal for a home office, gym, or playroom, ensuring this home adapts to your lifestyle. With 9-foot ceilings and elegant tile flooring throughout, the open and airy design exudes sophistication and comfort. Meticulously maintained, this home is move-in ready and awaits your personal touch. Don't miss the opportunity to live in this beautiful area, where community amenities and the tranquil lake setting create the perfect backdrop for your new life.
- Type:
- Other
- Sq.Ft.:
- 2,128
- Status:
- Active
- Beds:
- 3
- Lot size:
- 1.85 Acres
- Year built:
- 2023
- Baths:
- 2.00
- MLS#:
- 6740492
ADDITIONAL INFORMATION
Discover your new haven in Maricopa with this charming mobile home nestled on a spacious lot. Inside, you'll be welcomed by an inviting great room, featuring wood-look flooring and ample natural light, creating a warm and welcoming atmosphere. The home offers a versatile office space. Culinary enthusiasts will appreciate the kitchen, equipped with 42'' cabinets, stainless steel appliances, tile backsplash, generous quartz counter space, and a center island with a breakfast bar. Serene main bedroom boasts a private bathroom with double sinks and a walk-in closet. Outside, the large 18x84'' slab patio offers dual functionality as a parking space or an area for relaxation, set against the backdrop of breathtaking mountain views. Backyard presents a blank canvas for your personal touch.
- Type:
- Single Family
- Sq.Ft.:
- 1,735
- Status:
- Active
- Beds:
- 3
- Lot size:
- 0.15 Acres
- Year built:
- 2021
- Baths:
- 2.00
- MLS#:
- 6740486
ADDITIONAL INFORMATION
Welcome Home to this Beautiful Home located in a great neighborhood in Maricopa City. This home boasts 1735 Sq feet and all on one level. It has 3 bedrooms, 2 bathrooms, + a Den. All appliances come with the property along with a new water softener system, and R/O system. The split bedroom floor plan offers a private master suite with large walk-in closet at the back of the home. The spacious den is perfect for a home office or study. This home is a must see in person.
- Type:
- Single Family
- Sq.Ft.:
- 1,907
- Status:
- Active
- Beds:
- 4
- Lot size:
- 0.12 Acres
- Year built:
- 2019
- Baths:
- 3.00
- MLS#:
- 6740377
ADDITIONAL INFORMATION
Looking for a place to call home? this charming 4 bedroom 2.5 bathroom property is the one for you! Lovely curb appeal w/ a 2 car garage, paver pathways, & brick facade. Discover the cozy courtyard, ideal for relaxing during the evenings. Inside, you will find high ceilings & open floor plan. The spacious great room provides backyard access. The eat-in kitchen features wood cabinets, granite counters, recessed lighting, built-in appliances, & an island w/breakfast bar. The main bedroom enjoys soft carpet & barn door opening to the ensuite w/dual sinks, raindrop shower, & a walk-in closet. A relaxing covered patio, natural desert landscape, & enough space for all your gatherings are some of the features of the backyard. Fantastic location near parks & schools! This value won't disappoint!
- Type:
- Other
- Sq.Ft.:
- 1,680
- Status:
- Active
- Beds:
- 3
- Lot size:
- 1.7 Acres
- Year built:
- 2024
- Baths:
- 2.00
- MLS#:
- 6730307
ADDITIONAL INFORMATION
SELLER OFFERING CLOSING COST INCENTIVES! 2024 Clayton eBuilt ZERO ENERGY READY HOME. Compared to most manufactured homes, eBuilt homes reduce annual utility bills on average by 27-50%. This home has 3 bedrooms/2 baths, offering the perfect blend of space & functionality with 9 ft ceilings, white solid surface kitchen island, oversized windows, 42'' kitchen cabinets, walk-in master closet, linen & pantry, 50%+ more insulation, 2x6 exterior walls, solid surface master bath with a glass barn door & 2'' wood blinds throughout, adding warmth & sophistication. New shared well with 3 neighbors. ENERGY STAR appliances: SmartComfort by Carrier heat pump, Rheem hybrid heat pump water heater. Whirlpool Washer & Dryer included. Additional homes available in the area!
- Type:
- Single Family
- Sq.Ft.:
- 2,011
- Status:
- Active
- Beds:
- 3
- Lot size:
- 0.12 Acres
- Year built:
- 2006
- Baths:
- 3.00
- MLS#:
- 6739378
ADDITIONAL INFORMATION
Don't Miss Out on This Rare Opportunity with an Assumable Low 3.5% Interest Rate! Welcome to your home in the serene Senita community, where tranquility meets modern living. This is not just a home—it's the lifestyle upgrade you've been waiting for. As you pull up, you're greeted by a charming covered front patio that overlooks lush, maintenance-free greenery—perfect for your morning coffee or evening relaxation. Step inside, and you're immediately enveloped in a thoughtfully designed open layout, draped in a sophisticated tiffany blue that sets the stage for effortless family living and stylish entertaining. Upstairs, the spacious loft offers endless possibilities. Whether you're envisioning a home office, a playroom for the kids, or a cozy nook for movie nights, this space adapts to your lifestyle. The generously sized bedrooms are just waiting for your personal touch, with the full primary suite serving as your private retreat. And let's talk about that backyarda true gem! With an oversized covered patio and pristine turf, it's designed for low maintenance and high enjoyment. Whether you're hosting weekend barbecues or unwinding with a good book, this space is ready for whatever you have in mind. This home is perfectly positioned, combining peaceful suburban living with easy access to all the amenities you need. You're just 2 minutes away from Sprouts, Marshalls, and close to the community center at Copper Sky. Plus, it faces the green belt, offering pleasant views right from your upstairs loft. It's not just a home, it's a lifestyle. Ready to make it yours?

Information deemed reliable but not guaranteed. Copyright 2025 Arizona Regional Multiple Listing Service, Inc. All rights reserved. The ARMLS logo indicates a property listed by a real estate brokerage other than this broker. All information should be verified by the recipient and none is guaranteed as accurate by ARMLS.
Maricopa Real Estate
The median home value in Maricopa, AZ is $362,790. This is lower than the county median home value of $365,700. The national median home value is $338,100. The average price of homes sold in Maricopa, AZ is $362,790. Approximately 73.02% of Maricopa homes are owned, compared to 14.92% rented, while 12.06% are vacant. Maricopa real estate listings include condos, townhomes, and single family homes for sale. Commercial properties are also available. If you see a property you’re interested in, contact a Maricopa real estate agent to arrange a tour today!
Maricopa, Arizona has a population of 57,075. Maricopa is more family-centric than the surrounding county with 35.15% of the households containing married families with children. The county average for households married with children is 29.48%.
The median household income in Maricopa, Arizona is $82,388. The median household income for the surrounding county is $65,488 compared to the national median of $69,021. The median age of people living in Maricopa is 36.3 years.
Maricopa Weather
The average high temperature in July is 107.4 degrees, with an average low temperature in January of 37.5 degrees. The average rainfall is approximately 8.3 inches per year, with 0 inches of snow per year.


