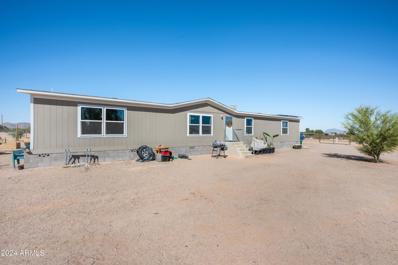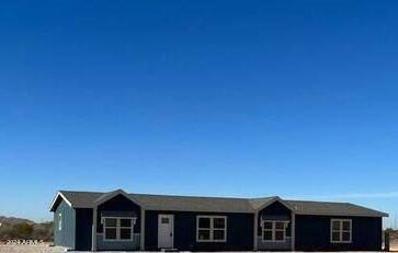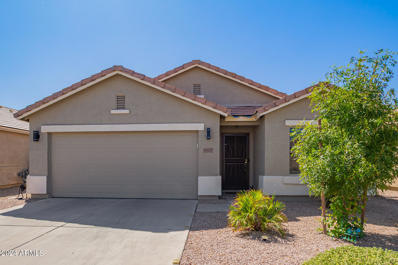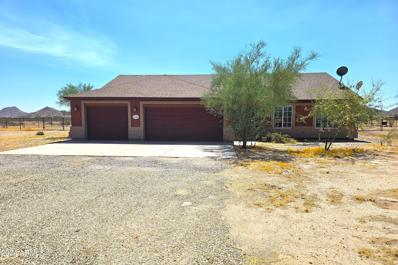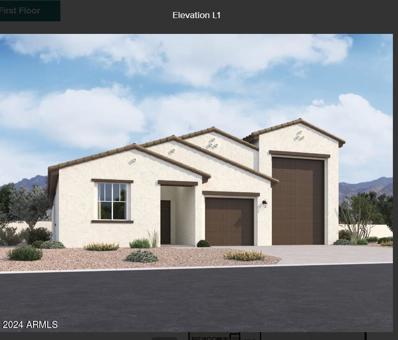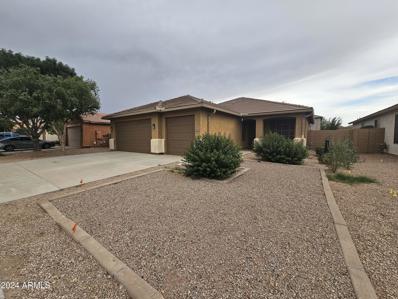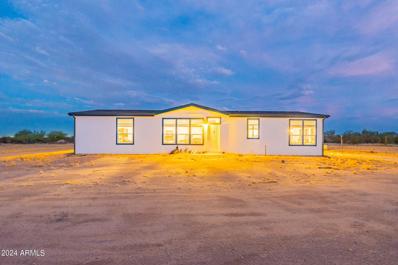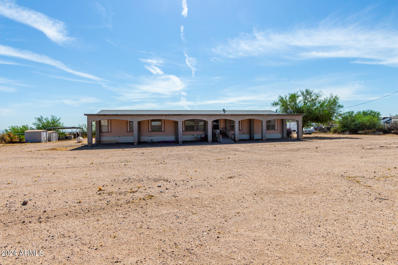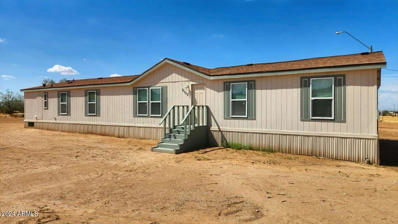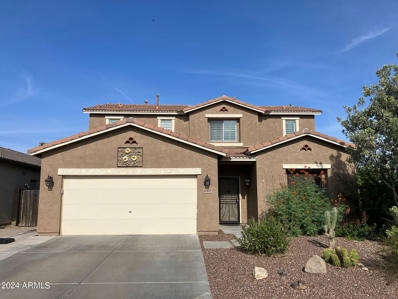Maricopa AZ Homes for Sale
- Type:
- Other
- Sq.Ft.:
- 1,345
- Status:
- Active
- Beds:
- 3
- Lot size:
- 3.31 Acres
- Year built:
- 1997
- Baths:
- 2.00
- MLS#:
- 6764171
ADDITIONAL INFORMATION
Newly Remodeled! Enjoy the country life in this nice 3 bedroom 2 bath home on 3.3 acres! The kitchen has spacious cabinets, breakfast bar and New Appliances and opens up to the large great room. There are ceiling fans throughout the home, new carpet and vinyl plank flooring. The master bedroom has a large walk in closet. Brand New Washer and Dryer included. There is a 1100 sq. ft. shop connected to the back of home. You can enjoy the beautiful mountain views! There is so much room for all your toys!
- Type:
- Single Family
- Sq.Ft.:
- 1,494
- Status:
- Active
- Beds:
- 3
- Lot size:
- 0.11 Acres
- Year built:
- 2024
- Baths:
- 2.00
- MLS#:
- 6764270
ADDITIONAL INFORMATION
This gorgeous Craftsman style is perfect for first-time buyers, this single-family home offers 1,494 sq ft of living space, 3 bedrooms, a large den, 2 bathrooms, a 2-car garage, and a large backyard. The kitchen is perfect for entertaining family and friends, it features 42'' upper dark shaker cabinets, beautiful quartz countertops, and gold hardware. This Jasmine comes fully equipped with stainless steel appliances, including a gas range, microwave, dishwasher, and fridge, plus the appliance suite is completed with a white washer and dryer. Escape to your oasis in the primary suite, where getting ready is a breeze with dual sinks, a walk-in closet, and a generously sized bedroom. This home feels bright thanks to the open-concept layout and 9'' ceilings. This Jasmine floor plan also includes front yard landscaping ensuring a warm welcome.
- Type:
- Other
- Sq.Ft.:
- 2,016
- Status:
- Active
- Beds:
- 4
- Lot size:
- 1.26 Acres
- Year built:
- 2022
- Baths:
- 2.00
- MLS#:
- 6763726
ADDITIONAL INFORMATION
This stunning, almost-new manufactured home is turnkey and waiting for you! Featuring designer finishes throughout, the home offers both style and comfort. The spacious chef-inspired kitchen boasts a huge island, perfect for meal prep and entertaining. The open-concept design includes expansive living and family rooms, providing plenty of room for relaxation and gatherings. Designed for privacy, the split floor plan includes 3 spacious bedrooms and 2 full bathrooms, offering the perfect balance of space and functionality. The master suite is a true retreat, complete with a large walk-in closet for added convenience. With no HOA, this fully fenced property has plenty of room for your horses and toys. Plus, the solar panels will be paid off at closing! Don't miss this opportunity.
- Type:
- Other
- Sq.Ft.:
- 2,072
- Status:
- Active
- Beds:
- 5
- Lot size:
- 2.44 Acres
- Year built:
- 2021
- Baths:
- 3.00
- MLS#:
- 6763618
ADDITIONAL INFORMATION
Hard to find 5 bedroom 3 bath home nestled on almost two and a half acres of land. With plenty of room for family and friends, this is the ideal place to create lasting memories. Don't miss out on this opportunity with gorgeous mountain views all around that will take your breath away! Plus, there's NO HOA, so you can truly make it your own. Bring your horses and your toys—there's room for all your adventures! 4 homes on shared well. Come and see this craftsman-style home and fall in love with everything it has to offer.
- Type:
- Single Family
- Sq.Ft.:
- 1,413
- Status:
- Active
- Beds:
- 3
- Lot size:
- 0.13 Acres
- Year built:
- 2004
- Baths:
- 2.00
- MLS#:
- 6762328
ADDITIONAL INFORMATION
Well maintained home in Acacia Crossings. This home features a nice size kitchen with new stainless steel appliances, and open floor plan with the family room and dining area. The primary bedroom offers an ensuite bath and good size walk in closet space. The other two bedrooms are split from the primary bedroom. The home offers a covered patio area with a space for a built in grill. The landscaping is mature and has been maintained by a professional landscape company. The sprinkler lines have been replaced with pvc piping. The owner is an Arizona licensed real estate agent.
- Type:
- Single Family
- Sq.Ft.:
- 1,931
- Status:
- Active
- Beds:
- 4
- Lot size:
- 0.12 Acres
- Year built:
- 2005
- Baths:
- 2.00
- MLS#:
- 6762253
ADDITIONAL INFORMATION
This charming 4-bedroom, 2-bathroom residence boasts a spacious open floor plan, perfect for both relaxation and entertaining. The updated kitchen features ample counter space and seamlessly connects to the dining and living areas, making it an ideal spot for gatherings or everyday life. Retreat to the master suite, complete with an updated en-suite bathroom and a generous walk-in closet. The additional bedrooms offer flexibility for guests, a home office, or extra storageâ€''whatever your lifestyle needs! Step outside to the covered patio, where you can enjoy outdoor living at its finest, whether it's a cozy evening or a lively weekend gathering. Professionally landscaped backyard with synthetic turf. Nestled in a peaceful, community-oriented neighborhood, this home is perfect for familie home is close to schools, parks & local amenities. Just a short drive from shopping, dining & entertainment at Maricopa's main hubs & w/ easy access to major highways, commuting to the Phoenix area is convenient.
- Type:
- Other
- Sq.Ft.:
- 1,600
- Status:
- Active
- Beds:
- 3
- Lot size:
- 2.46 Acres
- Year built:
- 1998
- Baths:
- 2.00
- MLS#:
- 6761154
ADDITIONAL INFORMATION
$15K PRICE REDUCTION! Welcome to this expansive 2.4-acre lot property! You'll be greeted by a lovely 3-bedroom manufactured home with a welcoming front porch, perfect for enjoying your morning coffee. Inside, you'll find an inviting living room, a soothing palette, and soft carpeting. The kitchen comes with white cabinetry with crown moulding, sleek stainless steel appliances, a pantry, a center island, and a peninsula with a breakfast bar for casual dining. Double doors lead to the primary bedroom, complete with a private bathroom for added comfort. You'll also find a workshop space for hobbies or projects. The backyard includes a covered patio, low-maintenance artificial turf. There is a closed storage room added and a front carport. 2.4 acre lot, spacious and, family-friendly area.
- Type:
- Single Family
- Sq.Ft.:
- 2,001
- Status:
- Active
- Beds:
- 4
- Lot size:
- 3.37 Acres
- Year built:
- 2021
- Baths:
- 3.00
- MLS#:
- 6761974
ADDITIONAL INFORMATION
Privacy and Tranquility on Palomino!! This Captivating Mountain Side ''Arizona Beach House'' is carved into an elevated 3.366 acre lot creating MILES of spectacular sunrises and awe inspiring unobstructed VIEWS!! Your own Mountain surrounds this Private Oasis perched above the Valley. The Custom Contemporary ''Restoration Hardware Flair'' 2001 Sq. Ft. 4 Bedroom, 3 Bath Home was built in 2021. Massive Gourmet Kitchen Island with butcher block style counters, integrated pop up electrical hub, with commercial style gas stove and hood! Farm Style Sink Perfect for entertaining friends and family! Crisp Blue cabinets galore roll outs and more!! The Kitchen is thoughtfully designed with a disappearing WALL of glass to extend AZ outdoor serene living, whether a dip in the ''One of a Kind'' Uni Pool signed by the Artist or watching the Hummingbirds, wildlife or the captivating views! The entire home has easy care stained concrete floors and soaring beams with industrial designed ceilings. The Primary suite with separate patio has respite Spa inspired retreat, soaking tub, open concept shower with dual rain shower heads, dual sinks and ample floor to ceiling closet with organizers. Split floorplan from secondary bedrooms with 1 En-suite Bath and both secondary baths offer low step upgraded showers, rain glass frameless style enclosures. EVERY bedroom with individual Mini Split HVAC units and private patio exits! Great Room Living has dual Mini Splits allowing for finger tip control cooling or heating. When the owner is ready to retire at the end of the day, ALL the windows and disappearing WALL of glass (with retractable screen) are on remote controlled NEW electronic shades allowing for complete privacy. Additional NEW features include the artificial turf, WALL of rocks for more privacy while sitting by the firepit or just enjoying the peace and quiet and the additional landscaping, and privacy screening. Whether "Arizona Beach House" is your future Primary residence, a second home to escape the cold winters up North/back East, Investment Airbnb, or subdivide and build- there are numerous opportunities for this special property!.
$750,000
0 W Pima Road Maricopa, AZ 85139
- Type:
- Single Family
- Sq.Ft.:
- 2,842
- Status:
- Active
- Beds:
- 4
- Lot size:
- 1.25 Acres
- Year built:
- 2024
- Baths:
- 3.00
- MLS#:
- 6760429
ADDITIONAL INFORMATION
TO BE BUILT-NO HOA! Discover the endless possibilities with this custom-build, multi-generational home, where mountains and saguaro cacti create a breathtaking backdrop. Perfectly designed for extended family living, this property offers both privacy and shared spaces, all within a setting that's truly one-of-a-kind. This unique opportunity allows you to put your personal touch on the final finishes, making this dream home truly your own. The home boasts 10-foot ceilings throughout, enhancing the spacious and airy feel of the interior. A 15-foot collapsible patio door seamlessly connects the indoors with the outdoors, allowing for an effortless flow between the living area and your private outdoor oasis. PHOTOS OF PREVIOUSLY BUILT MODEL. Built with 2x6 construction and spray foam insulation, this home is as energy-efficient as it is sturdy, providing comfort and peace of mind. A walkable attic offers additional storage space and ease of access. Outside you will find wide-open spaces, ideal for outdoor activities, gardening, or simply soaking in the desert's natural beauty. The panoramic mountain views and towering saguaros offer a sense of tranquility and connection with nature that's hard to find elsewhere. Best part is, there's no HOA! Please note, buyers will need to secure a construction loan to complete the purchase.
- Type:
- Single Family
- Sq.Ft.:
- 3,930
- Status:
- Active
- Beds:
- 5
- Lot size:
- 0.18 Acres
- Year built:
- 2006
- Baths:
- 3.00
- MLS#:
- 6759318
ADDITIONAL INFORMATION
Welcome to your dream home in the highly desirable Cobblestone subdivision of Maricopa! This stunning 5-bedroom, 3-bathroom residence spans 3,929 sq.ft. of nicely upgraded living space. The modern kitchen boasts sleek stainless steel appliances, beautiful quartz countertops, kitchen island and lots of storage. Upstairs you'll find spacious loft and oversized bedrooms for all the guests or family. Step outside into your expansive backyard oasis, complete with a built-in grill, Blackstone griddle and PIZZA OVEN, with a large SPARKLING HEATED POOL AND SPA —ideal for Arizona's sunny days and cool evenings. With ample space, luxurious features, and a prime location, this home offers everything you need for comfort and style. Don't miss the chance to make this your forever home
- Type:
- Other
- Sq.Ft.:
- 2,692
- Status:
- Active
- Beds:
- 3
- Lot size:
- 1.83 Acres
- Year built:
- 2005
- Baths:
- 2.00
- MLS#:
- 6758902
ADDITIONAL INFORMATION
Fantastic and very well cared for home that sits on a nearly 2 acre lot! This home has incredible mountain views as it sits on the border of BLM land at the base of a mountain, so zero neighbors immediately behind you. Enjoy over 2600 sq ft of space with 3 bedrooms plus an office that could be used as a 4th bedroom, 2 baths, 2 large living rooms, and a spacious kitchen that has lots of cabinet space, walk-in pantry and an island. The master suite is oversized with a large soaking tub, walk-in closet and a walk-in shower. Enjoy the sunsets with a large covered patio. Recently replaced the HVAC units. This property is great for horses and many other rural uses.
- Type:
- Single Family
- Sq.Ft.:
- 2,581
- Status:
- Active
- Beds:
- 5
- Lot size:
- 0.27 Acres
- Year built:
- 2007
- Baths:
- 3.00
- MLS#:
- 6757926
ADDITIONAL INFORMATION
Be the proud owner of this home in Cobblestone Farms! Premium location just across from the community park. The welcoming living/dining room is perfect for receiving & entertaining guests, while the family room & loft are ideal for intimate gatherings. Laminate/tile floors on the main level, neutral palette, gorgeous light fixtures, & soft carpet upstairs can't be left unsaid. The kitchen showcases granite counters, an island w/breakfast bar for casual dining, SS appliances, mosaic backsplash, pantry, & white cabinets. Delightful main bedroom highlights an ensuite w/dual sinks, walk-in closet, & separate tub/shower for convenience. The vast backyard has covered patio, paved area ideal for a BBQ, & so much space for play. Don't miss the RV gate/parking! What's not to like? This is it!
- Type:
- Single Family
- Sq.Ft.:
- 2,623
- Status:
- Active
- Beds:
- 4
- Lot size:
- 0.18 Acres
- Year built:
- 2024
- Baths:
- 4.00
- MLS#:
- 6757874
ADDITIONAL INFORMATION
This brand-new construction showcases our famous Farmhouse exterior architecture and faces one of our larger parks at Amarillo Creek.This open concept kitchen is perfect for entertaining friends and family with Fairview Gray 42'' Upper Cabinets to included Black Bronze Pull cabinet hardware, spacious island with a sleek Slate Gray Quartz countertops, Brickwork Studio BW01 4 x 8 backsplash, a stainless steel gas range, and a convenient butler's pantry. The Jade offers 2623 sq feet of living space and features 4 bedrooms, 3.5 bathrooms, and a 3-car tandem Garage with plenty of storage throughout. Escape to your own oasis in the separate primary suite, where getting ready is a breeze with dual sinks, walk-in closet and a generously sized bedroom. Thanks to the open concept layout, with Larchmont Canton 6 x 24 Plank tile, 9" ceilings, Large 4 - Panel Center Meet Sliding Glass Door, this home feels bright and open. The Amarillo Creek community is conveniently located near Route 347 for easy commuting to Phoenix, Chandler and Mesa. Just minutes away from an array of dining, shopping and entertainment options that Maricopa has to offer. Don't miss out on this gem of a home!
- Type:
- Single Family
- Sq.Ft.:
- 1,903
- Status:
- Active
- Beds:
- 4
- Lot size:
- 1.49 Acres
- Year built:
- 2005
- Baths:
- 2.00
- MLS#:
- 6757707
ADDITIONAL INFORMATION
WOW..4 bedroom, 2 bath, 3 car garage on 1.493 acres. Horse property with 10x16 storage building. Great room with tile flooring, center island and lots of cabinets in kitchen. French doors opening onto back patio.
- Type:
- Single Family
- Sq.Ft.:
- 2,071
- Status:
- Active
- Beds:
- 4
- Lot size:
- 0.11 Acres
- Year built:
- 2024
- Baths:
- 3.00
- MLS#:
- 6756335
ADDITIONAL INFORMATION
This new construction home boasts 2,071 sq ft of living space, featuring 4 bedrooms, 3 bathrooms, a 2-car garage, a large den, and ample storage throughout. The open-concept kitchen is perfect for entertaining friends and family. The kitchen features 42'' upper white shaker cabinets, a textured backsplash, gunmetal hardware, beautiful light quartz countertops, a gas stove, and a walk-in pantry. Escape to your oasis in the primary suite, where getting ready is a breeze with dual sinks, a walk-in closet, and a generously sized bedroom. This home feels bright and open thanks to the open-concept layout and 9-foot ceilings. The Poppy also includes front yard landscaping ensuring a warm welcome. The Amarillo Creek community is conveniently located near Route 347 for easy commuting to Phoenix, Chandler, and Mesa. Just minutes away from an array of dining, shopping, and entertainment options that Maricopa has to offer.
- Type:
- Single Family
- Sq.Ft.:
- 2,173
- Status:
- Active
- Beds:
- 3
- Lot size:
- 0.24 Acres
- Year built:
- 2024
- Baths:
- 3.00
- MLS#:
- 6754795
ADDITIONAL INFORMATION
Welcome to your Dream Single-Story RV Garage Home! This Ruby RV Garage brand-new construction home plan boasts Arizona's classic Spanish architecture in the front, blending seamlessly with its surroundings. With 2,173 square feet of designer-curated living space, this gem offers a place of casual comforts and airy style The spacious open-concept floor plan has 3 bedrooms, a large den, and 2.5 bathrooms. You'll love the magnificent four-panel center siding glass door, bathing the area in sunlight and the Vicinity Natural 6x36 wood-look tile floors throughout the main living areas, offering both elegance and easy maintenance. A chef's delight, the kitchen delivers in every way with Crisp Stria Quartz countertops, a stainless steel single bowl undermount sink, a stainless steel Gas range, a large island, Zallige Cielo 4x4 tile backsplash, and Fairvew White 42" upper cabinets with Polished Chrome Pull cabinet hardware. Sitting on 10,501 sqft Homesite, this oasis home also has a 2-car tandem garage plus RV Garage to store your RV, classic cars, and more. The possibilities are endless.
- Type:
- Single Family
- Sq.Ft.:
- 2,420
- Status:
- Active
- Beds:
- 4
- Lot size:
- 1.64 Acres
- Year built:
- 2005
- Baths:
- 2.00
- MLS#:
- 6754462
ADDITIONAL INFORMATION
Nestled on a spacious lot with stunning mountain views, this 4-bedroom, 2-bath home offers the perfect blend of rural living and modern comfort. The split bedroom floorplan ensures privacy, with a generous primary suite featuring an ensuite bath and private entrance. The kitchen boasts beautiful granite countertops and stainless steel appliances, perfect for the home chef. The expansive lot is ideal for outdoor enthusiasts, providing ample space for all your toys, horses, or future projects. Experience peaceful country living with breathtaking scenery just outside your door. Don't miss this opportunity to own a piece of rural paradise! Buyer and Buyer's Broker to verify any and all items that are of material issue.
- Type:
- Other
- Sq.Ft.:
- 1,405
- Status:
- Active
- Beds:
- 4
- Lot size:
- 0.21 Acres
- Year built:
- 1999
- Baths:
- 2.00
- MLS#:
- 6749048
ADDITIONAL INFORMATION
Come see this 4 bedroom 2 full bath home with a great layout and split floorplan. A sitting/living area right inside the front door then into a large family room and eat in kitchen in the main room. This is located in a nice neighborhood near schools and shopping on a large 9000 sqft lot with a fenced back yard. Recently renovated in 2023 and after the owners moved in 08/2023 the bathrooms have been updated with new counter tops and cabinets as well as a brand new 3 dimensional asphalt roof. NO HOA at this home with plenty of parks and restaurants to enjoy nearby. Whether your first home, next home or investment this one fits the bill.
- Type:
- Single Family
- Sq.Ft.:
- 2,059
- Status:
- Active
- Beds:
- 3
- Lot size:
- 0.17 Acres
- Year built:
- 2005
- Baths:
- 2.00
- MLS#:
- 6751872
ADDITIONAL INFORMATION
Located in a quiet Maricopa community near schools and recreational facilities, this remodeled home offers three bedrooms, a den, and spacious living and family rooms. Freshly painted with upgraded wood and tile flooring throughout, it features an upgraded kitchen with new appliances. The master bedroom has direct backyard access and includes two walk-in closets with custom built-ins. The three-car garage offers ample built-in storage. The large backyard is ideal for family gatherings or children's play, with plenty of potential for further customization.
- Type:
- Other
- Sq.Ft.:
- 1,891
- Status:
- Active
- Beds:
- 2
- Lot size:
- 3.43 Acres
- Year built:
- 2022
- Baths:
- 2.00
- MLS#:
- 6751052
ADDITIONAL INFORMATION
CUSTOM DESIGNED FARMHOUSE ON 3.4 +- acres! Great home for gatherings of all kind with an open concept kitchen and great room. Kitchen has plenty of storage space and countertops for all your cooking needs, and boasts a gas stovetop and oven as well. 9 Ft flat ceilings throughout the home. The primary bedroom is designed with a huge walk in closet and a bathroom that is open and easy to move around in. The secondary bedroom has its own walk in closet and double French doors that lead out for its own private access. A custom sidewalk is dual purpose as a loading ramp and a work/sitting area out side. It is one of very few homes with its OWN PRIVATE WELL that supplies the property. The natural vegetation and trees already present just add to the spectacular views of the surrounding deser
- Type:
- Single Family
- Sq.Ft.:
- 1,797
- Status:
- Active
- Beds:
- 4
- Lot size:
- 0.11 Acres
- Year built:
- 2024
- Baths:
- 2.00
- MLS#:
- 6750326
ADDITIONAL INFORMATION
This modern home boasts 1,797 sq ft of living space, featuring 4 bedrooms, 2 bathrooms, a 2-car garage, and ample storage throughout. The open-concept kitchen is perfect for entertaining friends and family. The kitchen features dark shaker cabinets, a textured backsplash, beautiful granite countertops, and a walk-in pantry. Escape to your oasis in the primary suite, where getting ready is a breeze with dual sinks, a walk-in closet, and a generously sized bedroom. Thanks to the open-concept layout and 9-foot ceilings, this home feels bright and open. The Iris sits on a corner lot and comes fully equipped with blinds, a garage door opener, and stainless steel appliances, including a gas range, microwave, dishwasher, and fridge, plus the appliance suite is completed with a white washer and dryer. The Amarillo Creek community is conveniently located near Route 347 for easy commuting to Phoenix, Chandler, and Mesa. Just minutes away from an array of dining, shopping, and entertainment options that Maricopa has to offer.
- Type:
- Single Family
- Sq.Ft.:
- 2,501
- Status:
- Active
- Beds:
- 3
- Lot size:
- 0.12 Acres
- Year built:
- 2005
- Baths:
- 3.00
- MLS#:
- 6750191
ADDITIONAL INFORMATION
Welcome to this beautifully updated 3-bedroom, 2.5-bath, two-story home, where modern elegance meets comfort. Step inside to discover freshly painted interiors and brand-new flooring throughout, enhancing the home's fresh, inviting atmosphere. The kitchen is a standout feature, boasting stunning quartz countertops, a central island, and sleek stainless steel appliances. A new window in the upstairs bedroom brings in abundant natural light, while new hardware, lighting fixtures, and ceiling fans add contemporary touches throughout the home. This residence seamlessly blends style and functionality, making it the perfect place to call home.
- Type:
- Other
- Sq.Ft.:
- 2,240
- Status:
- Active
- Beds:
- 4
- Lot size:
- 1.22 Acres
- Year built:
- 2001
- Baths:
- 2.00
- MLS#:
- 6745418
ADDITIONAL INFORMATION
Incredible horse property on 1.218 acres is about to be yours! This home will greet you with a full-length front patio ideal for spending quiet mornings. Inside, you will find an inviting living room and a large great room perfect for entertaining. Wood-look & tile flooring, ceiling fans, and vaulted ceilings are features you'll like. Cook your favorite meals in the lovely kitchen, displaying plenty of cabinet space, matching appliances, and a center island. Spacious primary bedroom provides a private bathroom with a make-up desk. Secondary bedrooms include plush carpets for warmth & comfort underfoot. Massive backyard offers three storage sheds and detached carport parking. A deal like this won't last long. Make it yours before it's gone!
- Type:
- Other
- Sq.Ft.:
- 2,128
- Status:
- Active
- Beds:
- 4
- Lot size:
- 2.28 Acres
- Year built:
- 1998
- Baths:
- 2.00
- MLS#:
- 6742318
ADDITIONAL INFORMATION
Charming Manufactured Home on Expansive Lot in Maricopa, AZ* Welcome to *51512 W Dune Shadow Rd, Maricopa, AZ 85139! This delightful *2,128 sq. ft. fully remodeled 4bd 2 bth manufactured home, built in *1998, is nestled on a spacious *2.28-acre lot. Enjoy the tranquility of rural living while being just a short drive from the amenities of Maricopa.
- Type:
- Single Family
- Sq.Ft.:
- 2,401
- Status:
- Active
- Beds:
- 4
- Lot size:
- 0.13 Acres
- Year built:
- 2004
- Baths:
- 3.00
- MLS#:
- 6741188
ADDITIONAL INFORMATION
This home has it al!! 4 bedrooms with a den and 3 full baths. Large kitchen with tons of cabinets and counter space. One full bedroom/bath downstairs. Upstairs you will find the master bedroom and 2 additional guest bedrooms joined by a Jack and Jill bathroom. Custom interior paint and NEW PLANTATION SHUTTERS throughout. 3 car tandem garage with service door, utility sink and EV CHARGING STATION powered with OWNED SOLAR!! Backyard features a PRIVATE POOL with in floor cleaning system, 12X8 TUFF SHED, a Freeflow 7 PERSON SPA and NEW ARTIFICIAL TURF AND TRAVERTINE it truly is an entertainers dream. This home is a must see with too many upgrades to list.

Information deemed reliable but not guaranteed. Copyright 2025 Arizona Regional Multiple Listing Service, Inc. All rights reserved. The ARMLS logo indicates a property listed by a real estate brokerage other than this broker. All information should be verified by the recipient and none is guaranteed as accurate by ARMLS.
Maricopa Real Estate
The median home value in Maricopa, AZ is $370,500. This is higher than the county median home value of $365,700. The national median home value is $338,100. The average price of homes sold in Maricopa, AZ is $370,500. Approximately 73.02% of Maricopa homes are owned, compared to 14.92% rented, while 12.06% are vacant. Maricopa real estate listings include condos, townhomes, and single family homes for sale. Commercial properties are also available. If you see a property you’re interested in, contact a Maricopa real estate agent to arrange a tour today!
Maricopa, Arizona 85139 has a population of 57,075. Maricopa 85139 is more family-centric than the surrounding county with 34.79% of the households containing married families with children. The county average for households married with children is 29.48%.
The median household income in Maricopa, Arizona 85139 is $82,388. The median household income for the surrounding county is $65,488 compared to the national median of $69,021. The median age of people living in Maricopa 85139 is 36.3 years.
Maricopa Weather
The average high temperature in July is 107.4 degrees, with an average low temperature in January of 37.5 degrees. The average rainfall is approximately 8.3 inches per year, with 0 inches of snow per year.


