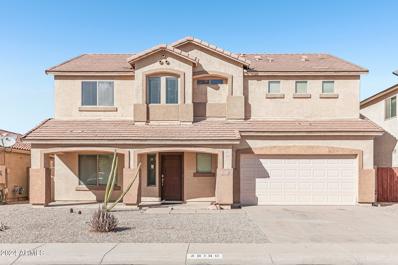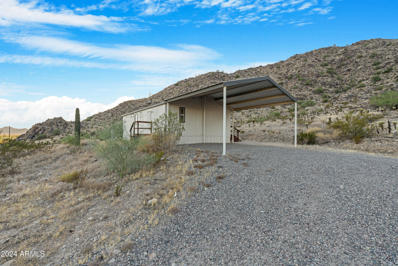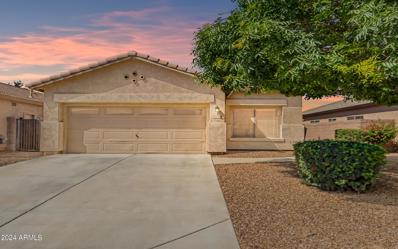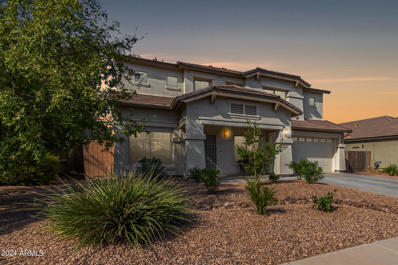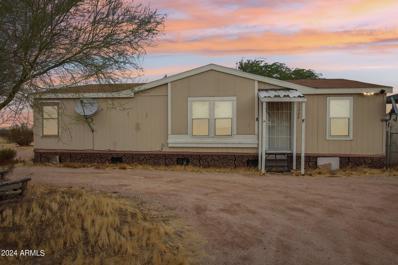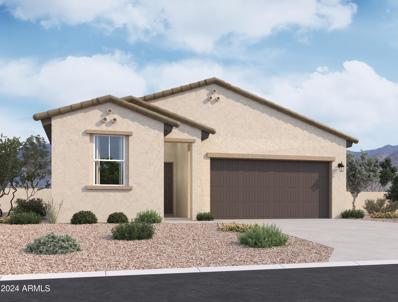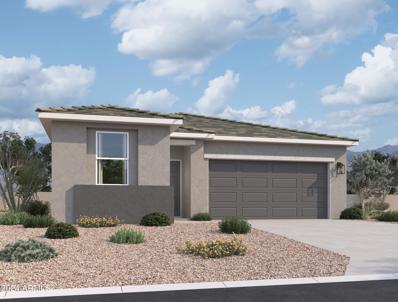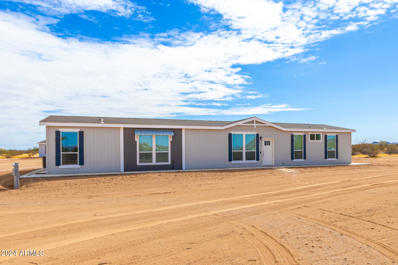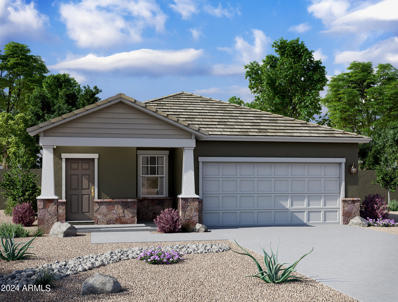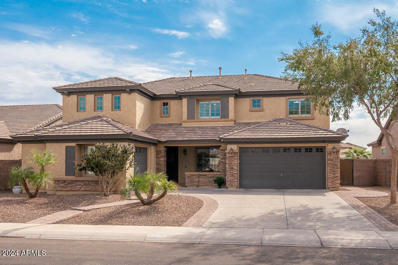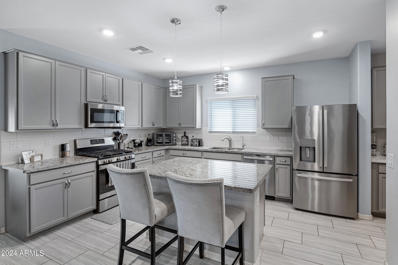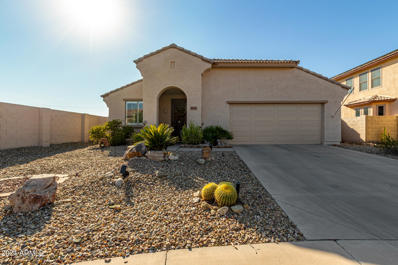Maricopa AZ Homes for Sale
- Type:
- Single Family
- Sq.Ft.:
- 1,690
- Status:
- Active
- Beds:
- 3
- Lot size:
- 0.13 Acres
- Year built:
- 2006
- Baths:
- 2.00
- MLS#:
- 6777506
ADDITIONAL INFORMATION
Move in ready Fully Furnished home! This is a beautiful 3-bedroom 2 bath, plus den home in the Desired Cobblestone Subdivision. Kitchen consists of spacious maple cabinets, black appliances, kitchen island and New Granite countertops. Home has tile in all the right places, ceiling fans and vaulted ceilings. Washer and dryer included! The master bedroom has a walk-in closet, double sink vanity in master bathroom with separate shower and tub. Front and side security doors, sunscreens. The garage has Epoxy flooring and spacious cabinets. You can enjoy the entertainer's backyard with extended covered patio and Hot Tub included.!
- Type:
- Single Family
- Sq.Ft.:
- 3,166
- Status:
- Active
- Beds:
- 5
- Lot size:
- 0.15 Acres
- Year built:
- 2005
- Baths:
- 3.00
- MLS#:
- 6776043
ADDITIONAL INFORMATION
Large home with excellent curb appeal and tons of space! Eat-in kitchen has granite counters, center island, stainless range, breakfast bar, and built-in microwave. Throughout the home you will find a large living room, inviting family room, 3 car garage, and a downstairs powder room. The master suite has double door entry, vaulted ceilings, walk-in closet, and a full bathroom with dual sinks, makeup vanity, walk-in shower, and a separate tub. The expansive backyard has an extended covered patio and low maintenance landscaping.
- Type:
- Other
- Sq.Ft.:
- 1,750
- Status:
- Active
- Beds:
- 2
- Lot size:
- 2.27 Acres
- Year built:
- 1973
- Baths:
- 1.00
- MLS#:
- 6776662
ADDITIONAL INFORMATION
Double wide, needs work. Well, parking, outbuildings. AS-IS, buyer to verify all details.
- Type:
- Other
- Sq.Ft.:
- 961
- Status:
- Active
- Beds:
- 3
- Lot size:
- 4.16 Acres
- Year built:
- 1998
- Baths:
- 2.00
- MLS#:
- 6776300
ADDITIONAL INFORMATION
Panoramic Views, Endless Possibilities This 4-acre w/ 3 bedrooms and 2 bath mountaintop retreat offers unparalleled views of the valley, stretching all the way to Table Top Mountain. The flat buildable area is perfect for your custom home, surrounded by the serene beauty of Thunderbird Farms.
- Type:
- Single Family
- Sq.Ft.:
- 1,690
- Status:
- Active
- Beds:
- 3
- Lot size:
- 0.12 Acres
- Year built:
- 2004
- Baths:
- 2.00
- MLS#:
- 6775009
ADDITIONAL INFORMATION
Popular Royal model by Fulton Homes. Single level home with low maintenance yard. 3 bedrooms plus a den/study. Split bedrooms for Owners privacy. 2 full baths. Kitchen with large center island and granite countertops is open to the spacious great room. Owner's Bedroom features bay window, private bath and walk-in closet. Referig, washer & dryer are included. Covered patio overlooking private block-fenced backyard. 2 car attached garage. Newer A/C unit. Only 1 block to community pool and park. --- Cobblestone Farms is a highly desirable neighborhood on the north edge of Maricopa. Community pool, splash pad, park areas, ramadas and central lake. Close to golf. restaurants and shopping!
- Type:
- Other
- Sq.Ft.:
- 1,353
- Status:
- Active
- Beds:
- 3
- Lot size:
- 3.31 Acres
- Year built:
- 2002
- Baths:
- 2.00
- MLS#:
- 6775432
ADDITIONAL INFORMATION
This move-in-ready gem features recent renovations including; all new energy star- Blue light filter windows, new paint & flooring and hot water tank, new roof (2021), and upgraded AC. Enjoy the spacious 3-bedroom, 2-bath layout with modern marble countertops and all new appliances in the kitchen. Natual lighting and updated plumbing fixtures in bath and kitchen. Outside, is fully fenced with secure front gates, and a car port, offering privacy and peace of mind. Relax on the front or back patios under the shade or mature trees while taking in breathtaking views of Arizona's farm fields and mountains. The laundry room provides convenient access to the second bathroom, perfect for outdoor activities. Room for horses or toys! Don't miss this opportunity—come see your new home today!
- Type:
- Single Family
- Sq.Ft.:
- 1,892
- Status:
- Active
- Beds:
- 4
- Lot size:
- 0.12 Acres
- Year built:
- 2005
- Baths:
- 3.00
- MLS#:
- 6774979
ADDITIONAL INFORMATION
Tenant occupied until January 1st, 2025 4 bedrooms with a den, 3 full baths tile flooring in living area and hallways. Carpet 08/24 in bedrooms, New AC Compressor 09/24, New AC Capacitor 2024, Interior painted 09/24
- Type:
- Single Family
- Sq.Ft.:
- 3,166
- Status:
- Active
- Beds:
- 4
- Lot size:
- 0.18 Acres
- Year built:
- 2006
- Baths:
- 3.00
- MLS#:
- 6775081
ADDITIONAL INFORMATION
Are you looking for a one-of-a-kind home in Maricopa? This MOUNTAIN VIEW home is a rare find! Not only is it one of the most accessible communities in Maricopa, but it also has amazing community amenities such as a lake, walking/biking paths, pool, splash pad, grills, sports fields and courts. In addition, this home is within walking distance to local stores and restaurants such as Barros, Chipotle, Sonic, Freddy's, Native, Bashas, Anytime Fitness, Ace Hardware, Walgreens, CVS, and more. Featuring a 4+bedroom, 2.5-bath home with a flexible (+1) first-floor study that can double as a fifth bedroom, (+1) an upstairs loft, a formal dining/entry room, and 2.5 bathrooms, this floorplan is IT! BONUS, every room has a walk-in closet. Not a single detail was missed... This home has been meticulously maintained and upgraded. Upgrades include... Two BRAND NEW HVAC systems (installed Sep 2024) Wood-look tile flooring Granite countertops in the kitchen Freshly painted white cabinets Stainless steel appliances Molding and upgraded baseboards Updated bathrooms Custom lighting and new ceiling fans throughout Fresh interior and exterior paint Whole house surge protector Tankless water heater Water softener system Newer garage door equipment Epoxy flooring in the garage Fresh grass in backyard Smart irrigation system with app control R-60 fiberglass insulation added ...and more!! The value is here!!! This is one you'll want to see for yourself.
- Type:
- Single Family
- Sq.Ft.:
- 2,429
- Status:
- Active
- Beds:
- 4
- Lot size:
- 0.13 Acres
- Year built:
- 2005
- Baths:
- 3.00
- MLS#:
- 6774697
ADDITIONAL INFORMATION
Fantastic home with POOL in Acacia Crossings! This beauty offers 4 beds, 3 baths, 3-car tandem garage & a low-care landscape. The interior features designer paint, tons of natural light, ceramic tile flooring and plush carpet. You'll LOVE the welcoming living room with vaulted ceilings! The large eat-in kitchen has built-in appliances, ample wood cabinetry, recessed & track lighting, tile counters, a pantry and an island w/breakfast bar. Double-door den & one bedroom downstairs. Other bedrooms await upstairs! Spacious main bedroom has an ensuite with dual sinks, separate tub/shower & a walk-in closet. Two other bedrooms share a Jack & Jill bathroom. Enjoy the entertainer's backyard with a covered patio, built-in BBQ, firepit, synthetic lawn, & a sparkling pool with water feature! Updates to the Home: Painted interior and exterior within the last year, the HVAC is 16 months old, the roof is 2 years old, brand new water heater (Feb 2023) and new Garage door springs (also Feb 2023). Pool was refinished with pebble tech in 2017 and the pool pump was replaced in 2021. Also, there is an additional HOA fee for Orbitel (complimentary basic cable and a discount on high speed internet through orbitel) that is almost $20 a month, bringing our HOA fees to $84 and change per month.
- Type:
- Other
- Sq.Ft.:
- 1,500
- Status:
- Active
- Beds:
- 3
- Lot size:
- 1.36 Acres
- Year built:
- 2000
- Baths:
- 2.00
- MLS#:
- 6774488
ADDITIONAL INFORMATION
Welcome to this stunning 1500 sq ft home, free from the constraints of an HOA and filled with energy efficiency! Built in 2001 by Karsten, this home features 2x6 construction and dual pane Low E windows, ensuring optimal energy savings. Nestled on 1.36 acres at the end of a cul de sac, this property offers a shared well and a breathtaking desert landscape. Additionally, you'll find covered RV parking, a 40-ft shop, and a 20-ft storage container - all with electricity. Outside enjoy the fenced backyard with mature foliage, a rear covered patio, and all the amenities Maricopa, AZ has. Inside, discover 3 bed, 2 bath, neutral paint tones, an open kitchen, and a spacious family room perfect for entertaining. Don't let this opportunity slip away to own a beautiful, energy-efficient home.
- Type:
- Single Family
- Sq.Ft.:
- 1,797
- Status:
- Active
- Beds:
- 4
- Lot size:
- 0.12 Acres
- Year built:
- 2024
- Baths:
- 2.00
- MLS#:
- 6774103
ADDITIONAL INFORMATION
This new construction home offers 1,797 sq ft of living space, featuring 4 bedrooms, 2 bathrooms, a 2-car garage, and ample storage throughout. The open-concept kitchen is perfect for entertaining friends and family. The kitchen features white shaker cabinets, a herringbone backsplash, beautiful quartz countertops, and a walk-in pantry. This home comes fully equipped with stainless steel appliances, including a gas range, microwave, dishwasher, and fridge, plus the appliance suite is completed with a white washer and dryer. Escape to your oasis in the primary suite, where getting ready is a breeze with dual sinks, a walk-in closet, and a generously sized bedroom. Thanks to the open-concept layout and 9-foot ceilings, this home feels bright and open. The Iris sits on a corner lot and comes fully equipped with a garage door opener, and stainless steel appliances, including a gas range, microwave, dishwasher, and fridge, plus the appliance suite is completed with a white washer and dryer. The Amarillo Creek community is conveniently located near Route 347 for easy commuting to Phoenix, Chandler, and Mesa. Just minutes away from an array of dining, shopping, and entertainment options that Maricopa has to offer.
- Type:
- Single Family
- Sq.Ft.:
- 2,071
- Status:
- Active
- Beds:
- 4
- Lot size:
- 0.11 Acres
- Year built:
- 2024
- Baths:
- 3.00
- MLS#:
- 6774062
ADDITIONAL INFORMATION
''Come see the popular Poppy floor plan in the Amarillo Creek community. This beautiful home is 2,071 sq ft of living space, featuring 4 bedrooms, 3 bathrooms, a 2-car garage, a large den, and ample storage throughout. The open-concept kitchen is perfect for entertaining friends and family. The heart of the home features 42'' upper white shaker cabinets, gray quartz countertops, satin nickel hardware, white herringbone backsplash, and a spacious pantry, catering to all your entertainment needs. The designer-curated finishes are completed with 6''''x 24'''' wood-look tile floors in the main living areas and plush carpeting in the bedrooms and den. This home also comes fully equipped with stainless steel appliances, including a gas range, microwave, dishwasher, and fridge, plus the appliance suite is completed with a white washer and dryer. Escape to an oasis in the primary suite, where getting ready is a breeze with dual sinks, a walk-in closet, and a generously sized bedroom. Thanks to the open-concept layout and 9-foot ceilings, this home feels bright and open. The Poppy also includes front yard landscaping ensuring a warm welcome. The Amarillo Creek community offers mountain views, several parks, pickleball, and basketball courts, and is conveniently located near Route 347 for easy commuting to Phoenix, Chandler, and Mesa. Just minutes away from an array of dining, shopping, and entertainment options that Maricopa has to offer.
- Type:
- Single Family
- Sq.Ft.:
- 2,945
- Status:
- Active
- Beds:
- 5
- Lot size:
- 0.11 Acres
- Year built:
- 2024
- Baths:
- 4.00
- MLS#:
- 6773900
ADDITIONAL INFORMATION
''This 2-story, 2,945 sq ft Snapdragon floor plan home has plenty of space with 5 bedrooms, 4 full bathrooms, and a 3-car tandem garage. This stunning Craftsman home also features a downstairs den and upstairs loft. You'll love the convenience of a full bedroom and bathroom on the first floor. The kitchen is a show stopper with 42'' upper gray shaker cabinets, granite countertops, gunmetal hardware, a textured backsplash, and a spacious pantry, catering to all your entertainment needs. This Snapdragon comes fully equipped with stainless steel appliances, including a gas range, microwave, dishwasher, and fridge, plus the appliance suite is completed with a white washer and dryer. The designer-curated finishes are completed with 6''''x 36'''' wood-look tile floors in the main living areas and plush carpeting in the bedrooms and den. Getting ready is easy with dual sinks, a shower with a glass door, and a large walk-in closet. The Amarillo Creek community offers mountain views, several park areas, pickleball, and basketball courts, and is conveniently located near Route 347 for easy commuting to Phoenix, Chandler, and Mesa. Just minutes away from an array of dining, shopping, and entertainment options that Maricopa has to offer. Don't miss out on this exceptional home!"
- Type:
- Single Family
- Sq.Ft.:
- 1,500
- Status:
- Active
- Beds:
- 3
- Lot size:
- 4.2 Acres
- Year built:
- 2019
- Baths:
- 2.00
- MLS#:
- 6773783
ADDITIONAL INFORMATION
**Motivated sellers!! Beautiful 1,500 sq. ft. 3 bed, 2 bath home on a 4.2-acre property. This handcrafted single-story residence offers a spacious split floor plan, a large chef's kitchen with a great room concept, and modern cabinetry. The home is filled with natural light thanks to numerous windows and an Arcadia door leading to outdoor living spaces. The master bedroom features both a walk-in closet and a linen closet. Take in the stunning mountain views with true indoor/outdoor Arizona living with front and rear covered patios. Located at the end of a cul-de-sac with no HOA, perfect for those who want to bring their toys and enjoy the serene horse-friendly environment. This property is ready to be your dream home.
- Type:
- Other
- Sq.Ft.:
- 2,128
- Status:
- Active
- Beds:
- 3
- Lot size:
- 1.78 Acres
- Year built:
- 2024
- Baths:
- 2.00
- MLS#:
- 6773704
ADDITIONAL INFORMATION
Fantastic, spacious split floor plan with 3 bedrooms, 2 baths plus an office/bonus room that could be easily be converted to a 4th bedroom by adding a closet. This home is over 2,000 sq ft with 9' ceilings, an upscale kitchen with an abundance of cabinet and drawer space, walk-in pantry, black stainless steel appliances, subway tile backsplash, and a quartz island bar. The serene primary bedroom provides a large walk-in closet, plush carpet and a pristine ensuite with dual sinks and a high-quality barn door style shower. Outdoors, enjoy a full cement walkaround plus large 18'x84' cement patio on a supersized corner 1.75-acre lot. Shared well FHA-approved water system that is limited to only 4 owners of the well.
- Type:
- Single Family
- Sq.Ft.:
- 3,000
- Status:
- Active
- Beds:
- 4
- Lot size:
- 0.17 Acres
- Year built:
- 2006
- Baths:
- 3.00
- MLS#:
- 6772675
ADDITIONAL INFORMATION
PRICE IMPROVEMENT! True 4 car garage, pool and FULLY FURNISHED home! This home has a mother in law retreat downstairs with full bath. entry has a fun bar area or 2nd tv spot.. Large kitchen with a lot of cabinet space and walk in pantry holds all your kitchen needs. Upstairs large master retreat and 2 more good sized bedrooms with double sink bathroom. Enjoy the loft and desk work area. BUT the best part is the resort style back yard..Pool, fire pit and bbq area with a long covered patio. Low maintenance backyard .. turn key ready !!!
- Type:
- Single Family
- Sq.Ft.:
- 1,402
- Status:
- Active
- Beds:
- 3
- Lot size:
- 0.11 Acres
- Year built:
- 2024
- Baths:
- 2.00
- MLS#:
- 6772499
ADDITIONAL INFORMATION
Beautiful NEW Home in PRIME location, close to major cities. Move- in Ready in January 2025. Featuring countless upgrades such as White Shaker Cabinetry, Granite Countertops, Stainless steel appliance package, and 9' ceilings throughout! Spacious walk - in closet in owners suite. Energy - efficient features including dual pane windows, WIFI programmable thermostats and insulated garage doors. Front yard landscaping package, covered patio and porch. Neighborhood parks, playgrounds, covered picnic tables and greenbelts throughout. Spectacular mountain views! Conveniently located near the 347 and I-10. Highly rated schools, shopping, and dining! Just 5 miles from Fry's, Walmart, and CVS! 10 minute drive from all shopping, dining, and recreation.
- Type:
- Single Family
- Sq.Ft.:
- 3,208
- Status:
- Active
- Beds:
- 4
- Lot size:
- 0.17 Acres
- Year built:
- 2005
- Baths:
- 3.00
- MLS#:
- 6772822
ADDITIONAL INFORMATION
Welcome to this wonderful 4 bedroom, 2.5 bathroom home located in the highly desirable Cobblestone Farms community. With 3,208 SF, this spacious home offers plenty of space. Featuring a den downstairs, a large loft, a natural grass backyard, and the added benefit of no rear neighbors, providing extra privacy. All bedrooms feature huge walk-in closets, with two additional spare walk-in closets downstairs and in the loft allowing plenty of storage. Enjoy breathtaking views of the community's immaculate green belt and serene lake right from your backyard. Situated on a cul-de-sac, this home offers additional seclusion, while still being conveniently located near the entrance/exit of Maricopa. You'll love the easy access to shopping, dining, and more, making daily errands a breeze. Recent updates include a new HVAC system (2022), tankless water heater (2021), and overhead garage storage. The home is equipped with a 4K projector and motorized 120-inch screen, perfect for movie nights, and two EV charging options: a Tesla charger and a Nema 14-50 charger. All appliances convey, making this home move-in ready! Cobblestone Farms is one of Maricopa's premier communities, boasting spacious landscaped areas, a pool and splash pad facility, 10 tot lots, shady ramadas, a lake, large soccer/baseball field, basketball courts and horseshoe areas, and a welcoming atmosphere, this neighborhood is the perfect place to call home.
- Type:
- Other
- Sq.Ft.:
- 1
- Status:
- Active
- Beds:
- 2
- Lot size:
- 3.34 Acres
- Year built:
- 1978
- Baths:
- 2.00
- MLS#:
- 6770125
ADDITIONAL INFORMATION
Huge 3.3 Acre Parcel w Great Potential for various use! Horse Property! Farming! Cattle! Chickens! Turkeys!
- Type:
- Single Family
- Sq.Ft.:
- 2,000
- Status:
- Active
- Beds:
- 4
- Lot size:
- 1.25 Acres
- Year built:
- 2024
- Baths:
- 2.00
- MLS#:
- 6771143
ADDITIONAL INFORMATION
Excellent opportunity for brand new custom home with no HOA! This stunning 4-bedroom, 2.5-bathroom home offers 2,000 square feet of comfortable living space, perfectly situated on a generous 1.25-acre lot. As you enter, you'll be greeted by a bright and airy open floor plan that seamlessly connects the living, dining, and kitchen areas, making it ideal for family gatherings and entertaining. The well-appointed kitchen features modern appliances and ample cabinetry. Retreat to the spacious master suite, complete with an en-suite bathroom featuring dual sinks and walk-in shower. Three additional bedrooms provide plenty of space for family, guests, or a home office. Step outside to your expansive backyard, where the possibilities are endless. Enjoy the tranquility of country living while still being close to local amenities. With over an acre of land, there's plenty of room for outdoor activities, gardening, or even adding a pool. Located in a peaceful neighborhood, this home offers the perfect blend of privacy and convenience.
- Type:
- Other
- Sq.Ft.:
- 1,681
- Status:
- Active
- Beds:
- 5
- Lot size:
- 1.27 Acres
- Year built:
- 2001
- Baths:
- 3.00
- MLS#:
- 6770737
ADDITIONAL INFORMATION
This is it!!! A newly renovated home on 1.27 acres! Bring your horses, dogs, goats, kids... With lots of space, this house and property has it all. New floors, new kitchen, new roof, new bathrooms. This house is ready to go!
- Type:
- Single Family
- Sq.Ft.:
- 3,429
- Status:
- Active
- Beds:
- 5
- Lot size:
- 0.15 Acres
- Year built:
- 2005
- Baths:
- 4.00
- MLS#:
- 6769315
ADDITIONAL INFORMATION
This well-maintained 5bd, 3.5ba home features a lower-level master suite with ensuite, ideal for multigenerational living. The property boasts over 3400 sqft of living space, including an open concept kitchen, loft, and den, with all appliances included. The yard is perfect for entertaining, requiring minimal upkeep.
- Type:
- Single Family
- Sq.Ft.:
- 3,721
- Status:
- Active
- Beds:
- 5
- Lot size:
- 0.2 Acres
- Year built:
- 2005
- Baths:
- 3.00
- MLS#:
- 6768522
ADDITIONAL INFORMATION
BEST HOME ON TOUR!!! Welcome to this impressive home in the highly sought-after Cobblestone Farms community of Maricopa! This property offers everything you need for luxury living and entertaining. As you step inside, you'll find an open and inviting floor plan, perfect for both daily living and entertaining. The main level features a full bedroom and bathroom— great for visitors or multi-generational living. Upstairs, the master suite is a true retreat, complete with a private balcony overlooking your backyard paradise. The backyard is an entertainer's dream with a sparkling pool, swim-up bar, fire pit, and outdoor kitchen—ideal for Arizona living! Cobblestone Farms provides parks, a community pool, splash pad, and convenient access in and out of the city for commuters.
- Type:
- Single Family
- Sq.Ft.:
- 2,238
- Status:
- Active
- Beds:
- 3
- Lot size:
- 0.18 Acres
- Year built:
- 2020
- Baths:
- 3.00
- MLS#:
- 6768416
ADDITIONAL INFORMATION
Look no further! This stunning corner-lot home, complete with a mother-in-law suite, offers an abundance of features and charm. From the inviting curb appeal and cozy front porch to the spacious 3-car garage with built-in cabinets, this home has it all. Step inside to a bright and welcoming interior featuring grey wood look tile flooring, a soothing color palette, and abundant natural light. The open dining room greets you near the entrance, flowing seamlessly into the eat-in kitchen. Here, you'll find stainless steel appliances, recessed lighting, ample cabinet space, granite countertops, a pantry, tile backsplash, and a center island with a breakfast bar. The master suite boasts a large bathroom with dual sinks, a walk-in closet, and a custom-built closet organizer.
- Type:
- Single Family
- Sq.Ft.:
- 2,157
- Status:
- Active
- Beds:
- 3
- Lot size:
- 0.16 Acres
- Year built:
- 2005
- Baths:
- 2.00
- MLS#:
- 6768001
ADDITIONAL INFORMATION
Great location with no neighbors! The backyard is amazing! On the inside, you have custom shutters throughout, and check out the one on the back slider! Custom security doors on both the front and back. Newer AC, new insulated garage door, freshly painted exterior and water softener & RO system. 18'' tile throughout, carpeted bedrooms.New cabinets and quartz counter tops in this updated kitchen and stainless-steel appliances. A 3 bedroom / 2 bath home with a den/office. A nice floor plan for entertaining. Don't Miss Out!

Information deemed reliable but not guaranteed. Copyright 2024 Arizona Regional Multiple Listing Service, Inc. All rights reserved. The ARMLS logo indicates a property listed by a real estate brokerage other than this broker. All information should be verified by the recipient and none is guaranteed as accurate by ARMLS.
Maricopa Real Estate
The median home value in Maricopa, AZ is $370,500. This is higher than the county median home value of $365,700. The national median home value is $338,100. The average price of homes sold in Maricopa, AZ is $370,500. Approximately 73.02% of Maricopa homes are owned, compared to 14.92% rented, while 12.06% are vacant. Maricopa real estate listings include condos, townhomes, and single family homes for sale. Commercial properties are also available. If you see a property you’re interested in, contact a Maricopa real estate agent to arrange a tour today!
Maricopa, Arizona 85139 has a population of 57,075. Maricopa 85139 is more family-centric than the surrounding county with 34.79% of the households containing married families with children. The county average for households married with children is 29.48%.
The median household income in Maricopa, Arizona 85139 is $82,388. The median household income for the surrounding county is $65,488 compared to the national median of $69,021. The median age of people living in Maricopa 85139 is 36.3 years.
Maricopa Weather
The average high temperature in July is 107.4 degrees, with an average low temperature in January of 37.5 degrees. The average rainfall is approximately 8.3 inches per year, with 0 inches of snow per year.

