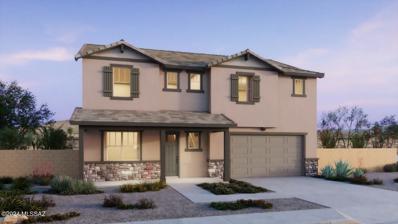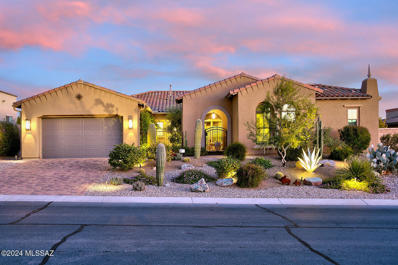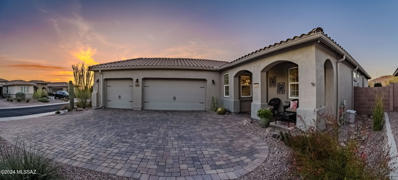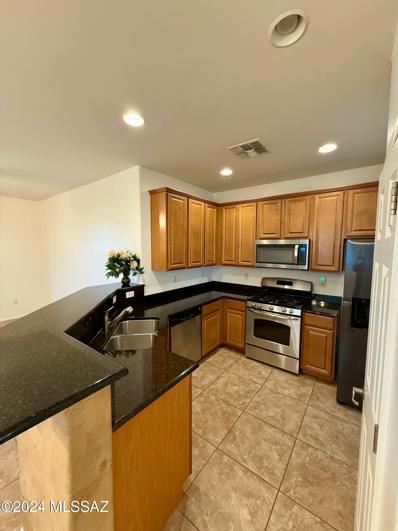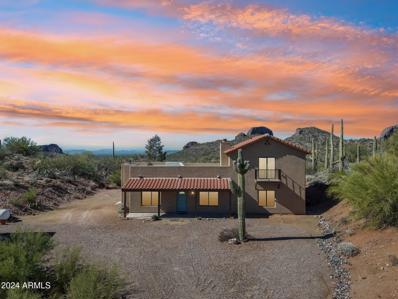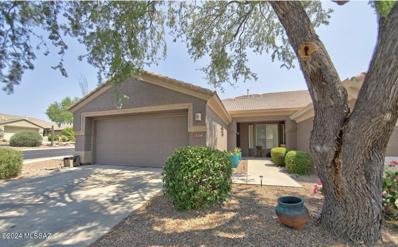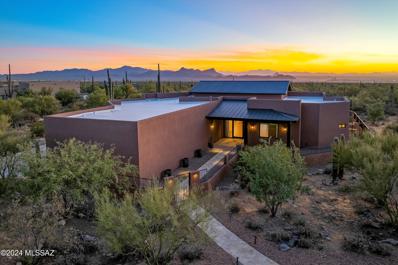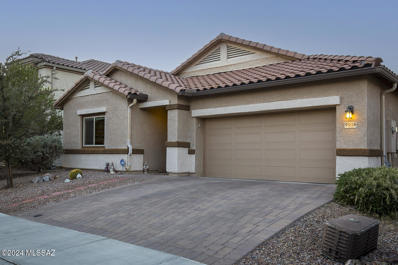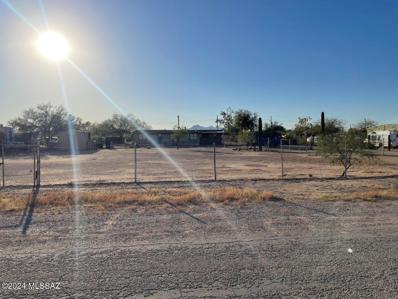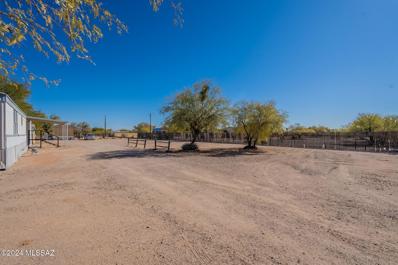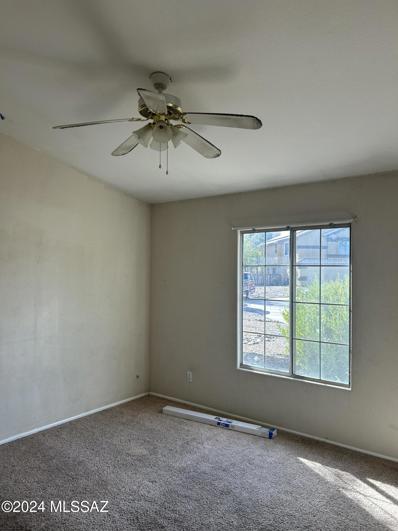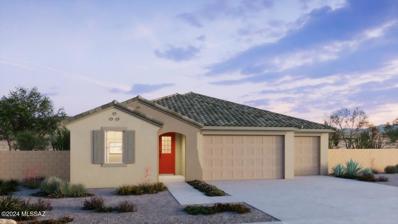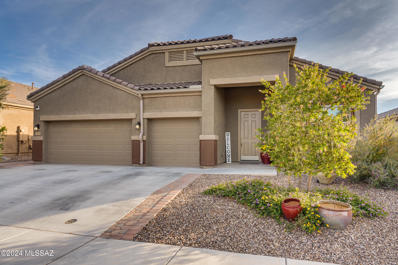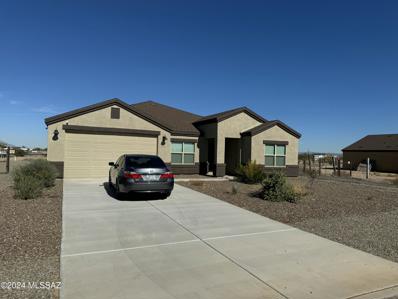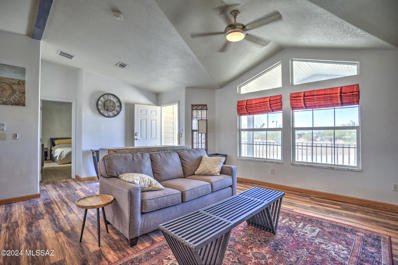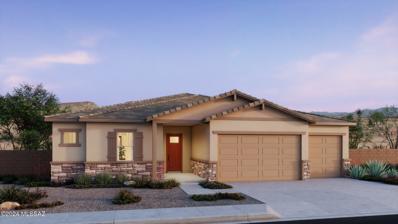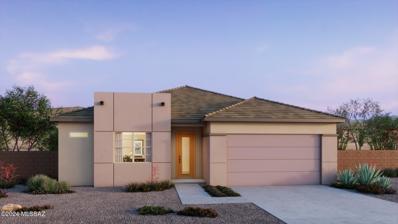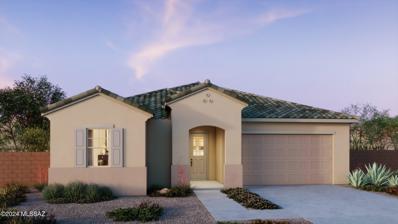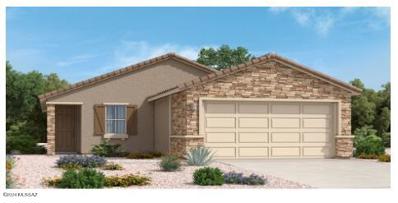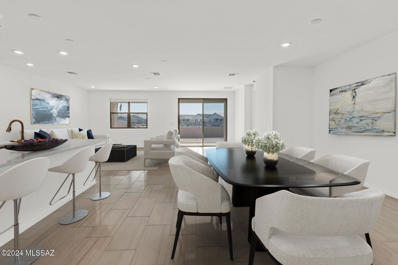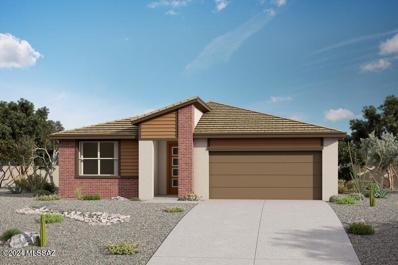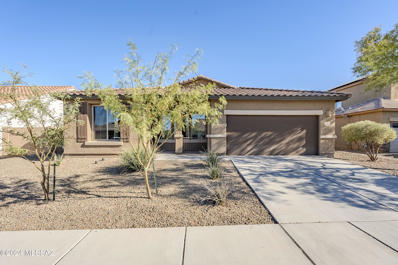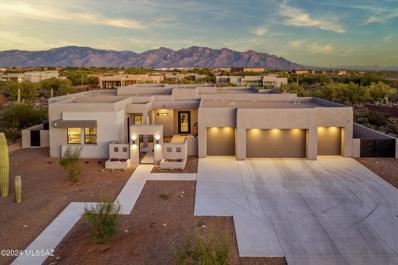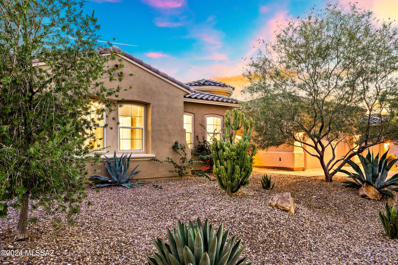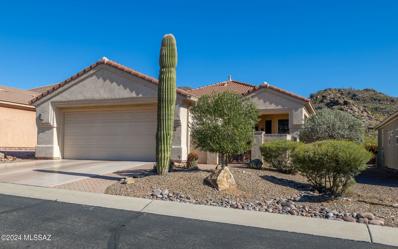Marana AZ Homes for Sale
- Type:
- Single Family
- Sq.Ft.:
- 2,927
- Status:
- NEW LISTING
- Beds:
- 4
- Lot size:
- 0.17 Acres
- Year built:
- 2024
- Baths:
- 3.00
- MLS#:
- 22429050
- Subdivision:
- Other/Unknown
ADDITIONAL INFORMATION
2-Story Revere plan w Ranch elevation. Welcome to your dream home featuring open Greatroom concept with study AND a den. Here the heart of your home seamlessly blends the living, dining, and kitchen areas. Ascend to the second floor to discover the luxurious Owner's Suite, 3 additional bedrooms, versatile loft area & laundry room. The stylish kitchen boasts a gas range, granite countertops, spacious corner walk-in pantry. Enjoy the pleasure of outdoor gatherings on the covered back patio with a BBQ stub-out. Includes 8' interior doors, Whirlpool Refrigerator, Washer/Dryer, faux wood blinds!!
$1,295,000
14110 N Crooked Creek Drive Marana, AZ 85658
Open House:
Sunday, 12/8 12:00-3:00PM
- Type:
- Single Family
- Sq.Ft.:
- 2,931
- Status:
- Active
- Beds:
- 3
- Lot size:
- 0.31 Acres
- Year built:
- 2016
- Baths:
- 3.00
- MLS#:
- 22428981
- Subdivision:
- Los Saguaros At Dove Mountain SQ20121640199
ADDITIONAL INFORMATION
LUXURIOUS home located in the gated enclave of Los Saguaros in Dove Mountain, featuring a spacious split floor plan with 2 large primary suites, 3 full baths, custom office with built-in cabinetry. Gourmet kitchen includes a Wolf cooktop and oven, oversized island, custom cherry cabinets, granite counters, & butler's pantry. Both primary bedroom suites are generous-sized with luxe en-suite baths walk-in showers, soaking tubs and California Closets. Incredible backyard retreat with 2 covered patios, extensive travertine pavers, heated Pebble Tec pool, putting green, gas fire pit, new built-in BBQ, and ez-care artificial turf. Additional features include a 3-car tandem garage with custom-painted floors & abundant storage systems, plus 2 new A/C units and fresh interior/exterior paint. WOW!
Open House:
Wednesday, 12/4 12:30-3:30PM
- Type:
- Single Family
- Sq.Ft.:
- 1,896
- Status:
- Active
- Beds:
- 2
- Lot size:
- 0.17 Acres
- Year built:
- 2016
- Baths:
- 2.00
- MLS#:
- 22428976
- Subdivision:
- Golden Barrel Place At Dove Mountain SQ20141710079
ADDITIONAL INFORMATION
Stunning Lookout model home offering A+ curb appeal in quiet cul -de-sac with N/S exposure and gorgeous Tortolita Mountain views. Features such as inviting open floor plan featuring foyer, den w/ double doors, large great room w/ rear surround sound speakers, shutters thru-out except GR, kitchen slider encased window/ slider treatment, 20x20 random set porcelain tiles thru-out home except in bedrooms. Gourmet kitchen features S/S appliance package w/ 5 burner gas cooktop, wall oven/microwave, newer LG dishwasher, reverse osmosis, huge island w/ storage hidden in custom cabinet. Blanco single bowl sink, dark cherry shaker cabinets w/ choc. glaze lighting above & below kitchen cabinets & custom trim on upper cabinets, beautiful backsplash, custom pendant lights at island.
- Type:
- Single Family
- Sq.Ft.:
- 1,675
- Status:
- Active
- Beds:
- 4
- Lot size:
- 0.14 Acres
- Year built:
- 2011
- Baths:
- 2.00
- MLS#:
- 22428939
- Subdivision:
- San Lucas Block 2
ADDITIONAL INFORMATION
Move in ready Lennar home in the highly desirable San Lucas Neighborhood. This beautiful home features new carpets in all of the bedrooms, a new stainless steel refrigerator and is freshly painted. You will enjoy the open floor plan concept while still offering a separate living, family, and dining room. Plenty of space with 4 spacious bedrooms and 2 full bathrooms with executive height vanities, master bedroom walk in closet and huge master bathroom. Additional features include OWNED solar, 18-inch tiles, easy care landscaping, a jogging path, neighborhood parks, easy access to I-10 and you will have added privacy with no neighbor behind you!
- Type:
- Single Family
- Sq.Ft.:
- 1,959
- Status:
- Active
- Beds:
- 3
- Lot size:
- 10 Acres
- Year built:
- 2014
- Baths:
- 2.00
- MLS#:
- 6787390
ADDITIONAL INFORMATION
Beautiful home on 10 acres of land! This rare find is remote, yet very nicely finished. At 1,959 sqft, this 3 bed, 2 bath 2014 custom build has plenty of space. It is entirely off-grid, with a private well and solar power with battery bank. The mountain views are breathtaking, and can be seen from nearly every window and both balconies. The lot is also uniquely situated with enough room for another dwelling. Enjoy the views and abundant wildlife during the day, and the fireplace, outdoor firepit, and stars in the evenings. This home is in a private, gated, and fenced community with very few neighbors, lots of space, and no HOA. The home is down a long dirt road, and downtown Marana and the comforts of city living are about 35-45 minutes away, making this a true getaway.
- Type:
- Townhouse
- Sq.Ft.:
- 1,492
- Status:
- Active
- Beds:
- 2
- Lot size:
- 0.12 Acres
- Year built:
- 1998
- Baths:
- 2.00
- MLS#:
- 22429037
- Subdivision:
- Heritage Highlands At Redhawk (1-392)
ADDITIONAL INFORMATION
Beautiful 2bd/2bth Townhome, on corner lot, in gated Heritage Highlands active adult community! Wonderful great room design with high ceilings and large windows! Inviting courtyard entrance with private, covered patio in back. Home is absolutely immaculent with the following upgrades in 2023: Exterior paint, Interior Paint, Flooring, Ceiling Fans, 240 Outlet in Garage (EV ready!), and Irrigation Valves. Pictures do not do it justice, hurry to see for yourself. Neighborhood Features Pool, Golf Course, Driving Range, Restaurant! This is a very active adult community! This home is priced to sell and will not last long!
$1,480,000
13037 N Red Quail Place Marana, AZ 85658
- Type:
- Single Family
- Sq.Ft.:
- 2,854
- Status:
- Active
- Beds:
- 4
- Lot size:
- 2.51 Acres
- Year built:
- 2019
- Baths:
- 4.00
- MLS#:
- 22428941
- Subdivision:
- Garden Estates Amended (1-25)
ADDITIONAL INFORMATION
Listing agent is related to seller. Escape to tranquility at this desert oasis, set on 2.51 acres in the gated Estates at Tortolita Preserve. Built in 2019, this home features 4 bedrooms and 3.5 baths, it showcases elegant finishes like alder cabinets, granite counters, and Bertazzoni appliances. The spacious great room invites you in with soaring ceilings and breathtaking views of the 2,400-acre Tortolita Preserve. Outside, enjoy a private, fully fenced yard that keeps desert wildlife at bay, perfect for relaxing under Arizona skies. A massive 3-car garage with an EV outlet, mini-split, and ample storage ensures convenience for all your adventures. 2023 improvements include travertine pavers for all walkways and patios, gas fire feature, west facing motorized sun screens,
- Type:
- Single Family
- Sq.Ft.:
- 2,230
- Status:
- Active
- Beds:
- 3
- Lot size:
- 0.15 Acres
- Year built:
- 2017
- Baths:
- 3.00
- MLS#:
- 22428792
- Subdivision:
- Saguaro Springs Block 4 (400-611)
ADDITIONAL INFORMATION
Well maintained home in desirable Saguaro Bloom community. This 3 BD/2 1/2 BA/Den/2,230 Sq.Ft home offers a great room floor plan w/family room, dining area, separate formal dining space & den. Kitchen has granite counters, plenty of cabinet space, island w/breakfast bar & stainless steel appliances. Primary suite has sitting area, walk-in closet & separate shower & tub. Relax in the backyard w/covered patio & lush landscaping. Property has leased solar for low monthly electric bils. Community offers a pool, parks, sidewalks & rec center.
$125,000
10141 N Volk Avenue Marana, AZ 85653
- Type:
- Mobile Home
- Sq.Ft.:
- 896
- Status:
- Active
- Beds:
- 3
- Lot size:
- 1.06 Acres
- Year built:
- 1974
- Baths:
- 2.00
- MLS#:
- 22428901
- Subdivision:
- Avra Ranchettes
ADDITIONAL INFORMATION
Nice 1 acre fenced lot ready for your animals. The 14x64 1974 Sheffield mobile home needs work but was recently rented out. Home has room additions and includes AC, a newer roof, covered parking, barns and sheds. Great fixer upper. Property is being sold as-is. Anything left onsite stays. Home has been recently affixed to the land. Owner/Agent
- Type:
- Manufactured Home
- Sq.Ft.:
- 1,056
- Status:
- Active
- Beds:
- 6
- Lot size:
- 1.03 Acres
- Year built:
- 1998
- Baths:
- 4.00
- MLS#:
- 22428878
- Subdivision:
- N/A
ADDITIONAL INFORMATION
Nestled in a fantastic location in North West Tucson, this stunning 1-acre property offers not one but TWO homes on the property, making this the perfect investment opportunity! The second mobile home is currently rented at $1,000/mo. This property is a great blend of space, privacy, and potential. With horses allowed and the entire property completely fenced, it's ideal for those seeking a peaceful retreat or a place to expand. These 3-bedroom, 2-bath homes feature spacious, split-bedroom floor plans, ensuring comfort and privacy. Enjoy the cool comfort of central AC, and take advantage of the abundant storage space. With its serene atmosphere and endless possibilities, this property is a true gem don't miss out on this incredible chance to own a slice of West Tucson!
$395,000
8910 N Mocha Place Marana, AZ 85743
- Type:
- Single Family
- Sq.Ft.:
- 2,154
- Status:
- Active
- Beds:
- 4
- Lot size:
- 0.03 Acres
- Year built:
- 1993
- Baths:
- 2.00
- MLS#:
- 22428862
- Subdivision:
- Continental Ranch Parcel 18 (1-160)
ADDITIONAL INFORMATION
You will be amazed at how much space you find inside the quiet cul-de-sac home. Loads of upgrades including granite counter tops in the kitchen and travertine stone counters in bathrooms. 18'' ceramic tile, high ceilings, raised panel doors and more. The back and side yards are even more spacious with lots of room to entertain or add your own pool if you choose. Two community parks with pools nearby. Must see this move in ready home!
- Type:
- Single Family
- Sq.Ft.:
- 2,471
- Status:
- Active
- Beds:
- 4
- Lot size:
- 0.16 Acres
- Year built:
- 2024
- Baths:
- 3.00
- MLS#:
- 22428840
- Subdivision:
- Other/Unknown
ADDITIONAL INFORMATION
Blush plan with Spanish elevation. Beautiful home features open greatroom plan. Bedroom 4 has it's own bathroom while bedrooms 2 & 3 share a Jack & Jill bath. The Owner's suite is a retreat with a generously sized walk-in closet, a beautifully tiled walk-in shower, and a vanity with twin sink. C-Convenient Stop-n-Drop area adds organization & a place to charge your devices. Kitchen is equipped with a gas range, microwave oven, refrigerator, center island and a walk-in pantry for all your culinary needs. Laundry room is complete with Washer/Dryer. Includes faux wood blinds, 8' interior doors, Tankless water heater and more!
- Type:
- Single Family
- Sq.Ft.:
- 2,068
- Status:
- Active
- Beds:
- 3
- Lot size:
- 0.18 Acres
- Year built:
- 2020
- Baths:
- 2.00
- MLS#:
- 22428828
- Subdivision:
- Saguaro Bloom Block 2
ADDITIONAL INFORMATION
Seller is willing to provide sellers concessions up to $15,000 of purchase price.Beautiful, bright, and welcoming 2020 DR Horton Sonoran plan, 2068 sf, 3-car Garage home in Saguaro Bloom Acacia, which borders the western foothills of the Tucson Mountains. This home has a large great room, and a separate bonus area that could be used as formal dining, or den, or office, or play area. The Large primary bedroom on-suite has a super shower and walk in closet. Enjoy cooking in the kitchen, complete with a center island, granite counter tops and walk-in pantry. The 3-car garage includes a mini-split for heating and cooling and two (2) battery back-up for the owned Solar, which is added value!
- Type:
- Single Family
- Sq.Ft.:
- 2,431
- Status:
- Active
- Beds:
- 4
- Lot size:
- 1.03 Acres
- Year built:
- 2023
- Baths:
- 3.00
- MLS#:
- 22428757
- Subdivision:
- Hunter Subdivision NO. 2 (122-190)
ADDITIONAL INFORMATION
Rare opportunity to own a brand new home on an acre w/ NO HOA. This open concept floor plan has 9' ceilings & wood look ceramic tile throughout the home w/ carpeted bedrooms. The perfect options were chosen for this home including blinds for all windows, ceiling fan pre-wire at back covered patio, home theater pre-wire, 8' doors, a soft water loop, epoxy garage floors, in the garage. Kitchen includes a walk-in pantry, granite countertops, & a large island with a breakfast bar. Dine off of the kitchen in the dining nook or in the formal dining space. The primary bathroom has a separate soaking tub, walk in shower and two vanities. Now is your chance to grab the most popular floor plan in the Development. Backyard is fenced in and comes with 2 Tuff shed storage units.
- Type:
- Manufactured Home
- Sq.Ft.:
- 1,568
- Status:
- Active
- Beds:
- 3
- Lot size:
- 4.44 Acres
- Year built:
- 2007
- Baths:
- 2.00
- MLS#:
- 22428727
- Subdivision:
- N/A
ADDITIONAL INFORMATION
Incredible opportunity for space, privacy, views, upgraded residence, and immaculately maintained grounds! This property has been impeccably cared for both inside and out and the interior boasts many updates and upgrades. Exterior showcases well maintained grounds, lovely established trees, fenced areas, and an upgraded large shade structure with storage and electricity for your cars or any toys one may have! You wont want to miss this incredibly opportunity at this price! Schedule your showing today before it is GONE!
- Type:
- Single Family
- Sq.Ft.:
- 2,559
- Status:
- Active
- Beds:
- 3
- Lot size:
- 0.19 Acres
- Year built:
- 2024
- Baths:
- 3.00
- MLS#:
- 22428725
- Subdivision:
- Saguaro Reserve I At Dove Mountain
ADDITIONAL INFORMATION
Charming Hunter plan/Ranch elevation with Owner's, suite, second bedroom & Multi-gen suite. Multi-gen suite includes living area, kitchenette, private bathroom & bedroom with spacious walk-in closet. Open greatroom is the central hub with dining area, kitchen with center island & huge walk-in pantry. Convenient Stop-n-Drop area add organization & a place to charge your devices. Owner's suite is a retreat with a generously sized walk-in closet, a beautifully tiled walk-in shower, and a vanity with twin sinks. Laundry room is complete with Washer/Dryer. Includes: refrigerator, tankless water heater, extended covered back patio, faux wood blinds.
- Type:
- Single Family
- Sq.Ft.:
- 2,205
- Status:
- Active
- Beds:
- 3
- Lot size:
- 0.17 Acres
- Year built:
- 2024
- Baths:
- 3.00
- MLS#:
- 22428723
- Subdivision:
- Saguaro Reserve I At Dove Mountain
ADDITIONAL INFORMATION
Flint plan with Desert Modern elevation. The thoughtfully designed layout includes a convenient Stop-n-Drop area just in from the 3-car tandem garage for organization and a place to charge your devices. The Owner's suite is a retreat with a generously sized walk-in closet, a beautifully tiled walk-in shower, and a vanity with twin sinks. The modern Gourmet kitchen is equipped with a gas cooktop, micro/oven combo, refrigerator, center island and a walk-in pantry for all your culinary needs. Laundry room is complete with Washer/Dryer. Includes 2'' faux wood blinds.
- Type:
- Single Family
- Sq.Ft.:
- 2,105
- Status:
- Active
- Beds:
- 3
- Lot size:
- 0.17 Acres
- Year built:
- 2024
- Baths:
- 2.00
- MLS#:
- 22428713
- Subdivision:
- Saguaro Reserve I At Dove Mountain
ADDITIONAL INFORMATION
Dove plan with Spanish elevation home with 3 bedrooms plus a versatile Flex room. The thoughtfully designed layout includes a convenient Stop-n-Drop area just in from the 3-car tandem garage. The Owner's suite is a retreat with a generously sized walk-in closet, a beautifully tiled walk-in shower, and a vanity with twin sinks. The Gourmet Kitchen is equipped with a gas range, microwave, refrigerator, center island and a walk-in pantry for all your culinary needs. Laundry room is complete with Washer/Dryer. Includes 2'' faux wood blinds.
- Type:
- Single Family
- Sq.Ft.:
- 1,232
- Status:
- Active
- Beds:
- 3
- Lot size:
- 0.12 Acres
- Year built:
- 2024
- Baths:
- 2.00
- MLS#:
- 22428688
- Subdivision:
- Gladden Farms BLK 30
ADDITIONAL INFORMATION
A spacious open floorplan serves as the focal point of this single-level home, allowing for effortless transition between the Great Room, kitchen and dining room. Sliding glass doors lead to a covered patio. The luxe owner's suite is situated at the back of the home, comprised of a restful bedroom, en-site bathroom and walk-in closet. Two secondary bedrooms are comfortable and private spaces for household members or overnight guests. Our homes come with the Rinnai Tankless Water Heater, Post-Tension Foundation, Taexx built-in pest control system, Radiant barrier roof decking, 2'' Faux Wood Blinds and more!
- Type:
- Single Family
- Sq.Ft.:
- 2,064
- Status:
- Active
- Beds:
- 3
- Lot size:
- 0.15 Acres
- Year built:
- 2024
- Baths:
- 2.00
- MLS#:
- 22428665
- Subdivision:
- Gladden Farms Block 31
ADDITIONAL INFORMATION
Charming Azure plan with Spanish elevation, features open Great room/Kitchen area which leads out to covered back patio. Kitchen features Whirlpool refrigerator, gas range, microwave, granite counters, center island and walk-in pantry. Spacious Owner's suite has huge walk-in closet, dual sinks and walk-in shower. 3-car tandem garage offers additional storage space. Laundry room includes Washer/Dryer. Also includes: 2'' faux wood blinds. 9' ceilings. 8' interior doors. Gas BBQ stub- out and more!
$473,895
12517 N Rihl Drive Marana, AZ 85653
- Type:
- Single Family
- Sq.Ft.:
- 2,057
- Status:
- Active
- Beds:
- 3
- Lot size:
- 0.15 Acres
- Year built:
- 2024
- Baths:
- 2.00
- MLS#:
- 22428662
- Subdivision:
- Gladden Farms Block 31
ADDITIONAL INFORMATION
Charming Azure plan with a Midcentury Modern elevation, features open Great room/Kitchen area which leads out to covered back patio. Gourmet kitchen features Refrigerator, gas cooktop, oven/micro combo, granite counters, center island and walk-in pantry. Spacious Owner's suite has huge walk-in closet, dual sinks and walk-in shower. 3-car tandem garage offers additional storage space. Laundry room includes Washer/Dryer. 2'' faux wood blinds. 8' interior doors. Gas BBQ stub- out and more!
- Type:
- Single Family
- Sq.Ft.:
- 2,320
- Status:
- Active
- Beds:
- 4
- Lot size:
- 0.19 Acres
- Year built:
- 2013
- Baths:
- 2.00
- MLS#:
- 22428658
- Subdivision:
- Gladden Farms BLK 8
ADDITIONAL INFORMATION
This beautiful 4-bedroom, 2-bathroom single-story home in Gladden Farms is move-in ready. The open floor plan includes a great room and a versatile formal living/dining space. The kitchen features granite countertops, an island, a gas range, and a side-by-side refrigerator. The private owner's suite boasts a garden tub, tiled shower, dual vanity, and walk-in closet. The backyard is an entertainer's paradise with a sparkling pool and lush landscaping. Energy efficiency is ensured with a fully owned solar system and solar screens. Updates include all-new appliances, a new pool pump (4/24), and a freshly painted exterior (7/22). Conveniently located near I-10, Gladden Farms Elementary, and shopping. A 5.75% VA assumable loan is available.
$1,509,375
12230 N Carpas Wash Drive Marana, AZ 85658
- Type:
- Single Family
- Sq.Ft.:
- 3,530
- Status:
- Active
- Beds:
- 4
- Lot size:
- 0.87 Acres
- Year built:
- 2022
- Baths:
- 4.00
- MLS#:
- 22428613
- Subdivision:
- Tortolita Vistas Phase II
ADDITIONAL INFORMATION
A masterpiece of modern living: blending luxury, technology, and unparalleled efficiency.
- Type:
- Single Family
- Sq.Ft.:
- 3,032
- Status:
- Active
- Beds:
- 4
- Lot size:
- 0.2 Acres
- Year built:
- 2020
- Baths:
- 4.00
- MLS#:
- 22428606
- Subdivision:
- Blue Agave At Dove Mountain
ADDITIONAL INFORMATION
This stunning home is nestled on a private street within the gated Blue Agave Community in Dove Mountain, with a serene conservation area just beyond the backyard. The popular Tortolita floor plan offers a generous 3,032 sq. ft. layout, featuring 4 bedrooms, 3.5 baths, and a versatile Flex space ideal for a home gym, library or art room. A charming gated entrance opens to an inviting courtyard with a cozy, double-sided gas fireplace. Inside, the expansive great room highlights a spacious living area and an impressive granite island kitchen.
- Type:
- Single Family
- Sq.Ft.:
- 1,515
- Status:
- Active
- Beds:
- 2
- Lot size:
- 0.13 Acres
- Year built:
- 2002
- Baths:
- 2.00
- MLS#:
- 22428562
- Subdivision:
- Heritage Highlands
ADDITIONAL INFORMATION
This extended Keystone model (over 1500sf) shows like it's on HGTV. A plethora of fine finishes & upgrades throughout includes 4'' plantation shutters throughout, beautiful tile flooring, extended garage w/ floating utility sink & storage cabinets, stainless steel kitchen appliances, beautiful countertops throughout, metal security doors front & rear, custom remodeled bathrooms including gorgeous master shower, water softener, newer HVAC (roughly 2 years old), chic designer back-splashed lower kitchen bar island, new lighting, gutters in front courtyard, fountains front & rear, custom bricked paved patios in the rear & front courtyard, gas cooking, professionally landscaped yard w/lighting & drip system. I could go on, Home is being offered fully furnished for additional $5000.
 |
| The data relating to real estate listings on this website comes in part from the Internet Data Exchange (IDX) program of Multiple Listing Service of Southern Arizona. IDX information is provided exclusively for consumers' personal, non-commercial use and may not be used for any purpose other than to identify prospective properties consumers may be interested in purchasing. Listings provided by brokerages other than Xome Inc. are identified with the MLSSAZ IDX Logo. All Information Is Deemed Reliable But Is Not Guaranteed Accurate. Listing information Copyright 2024 MLS of Southern Arizona. All Rights Reserved. |

Information deemed reliable but not guaranteed. Copyright 2024 Arizona Regional Multiple Listing Service, Inc. All rights reserved. The ARMLS logo indicates a property listed by a real estate brokerage other than this broker. All information should be verified by the recipient and none is guaranteed as accurate by ARMLS.
Marana Real Estate
The median home value in Marana, AZ is $407,900. This is higher than the county median home value of $314,100. The national median home value is $338,100. The average price of homes sold in Marana, AZ is $407,900. Approximately 76.55% of Marana homes are owned, compared to 15.43% rented, while 8.02% are vacant. Marana real estate listings include condos, townhomes, and single family homes for sale. Commercial properties are also available. If you see a property you’re interested in, contact a Marana real estate agent to arrange a tour today!
Marana, Arizona has a population of 50,834. Marana is more family-centric than the surrounding county with 31.72% of the households containing married families with children. The county average for households married with children is 26.65%.
The median household income in Marana, Arizona is $94,983. The median household income for the surrounding county is $59,215 compared to the national median of $69,021. The median age of people living in Marana is 41.2 years.
Marana Weather
The average high temperature in July is 100.8 degrees, with an average low temperature in January of 38.5 degrees. The average rainfall is approximately 12.4 inches per year, with 0.1 inches of snow per year.
