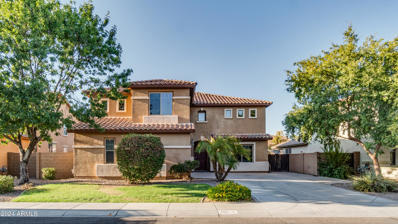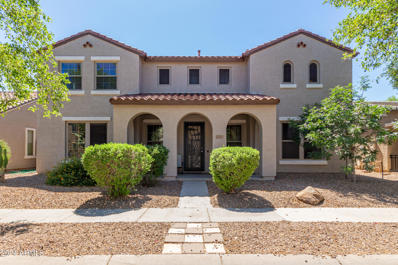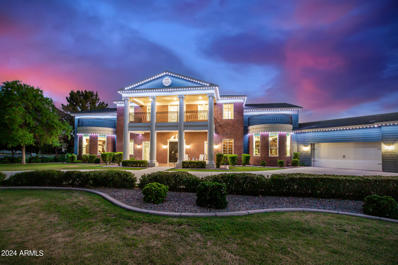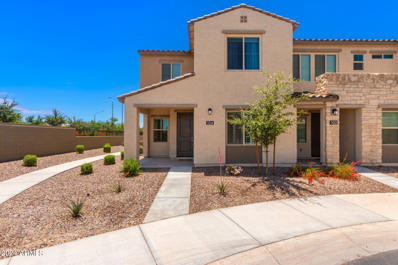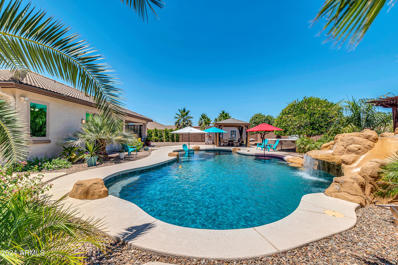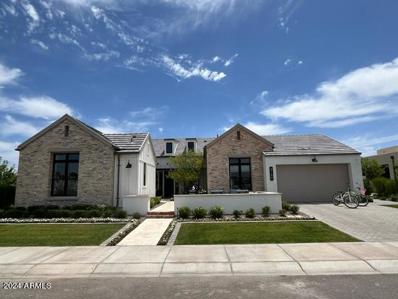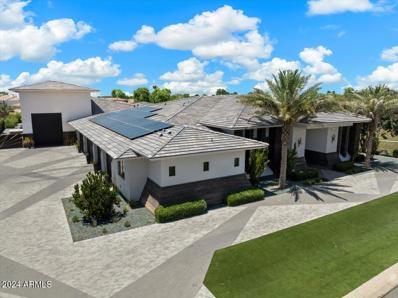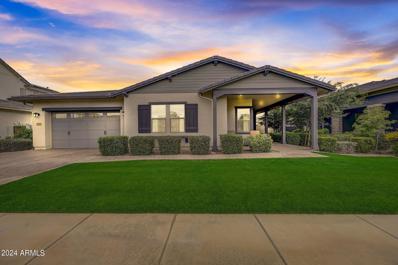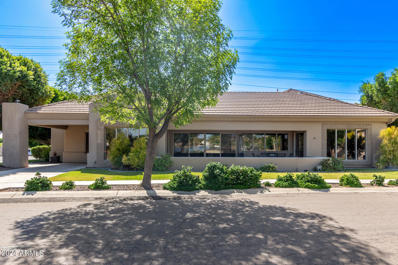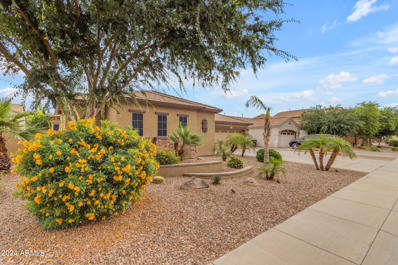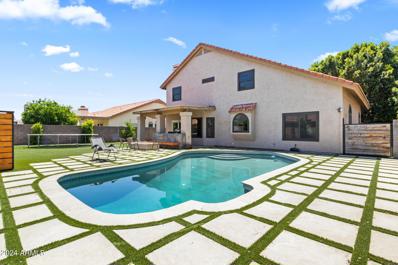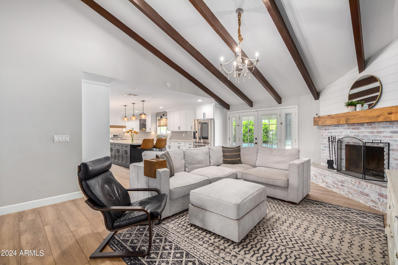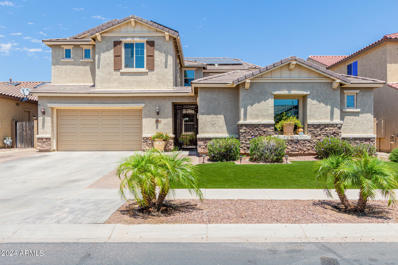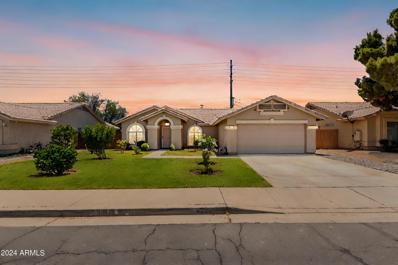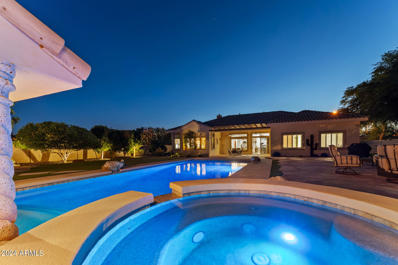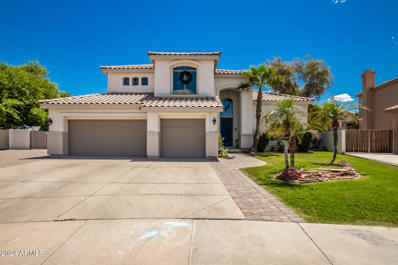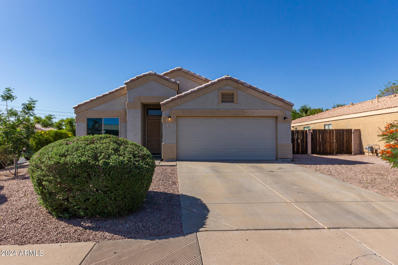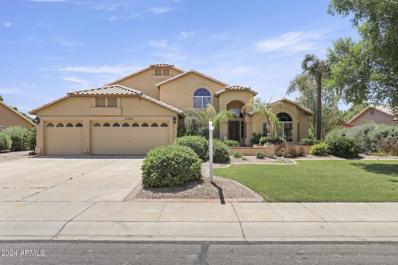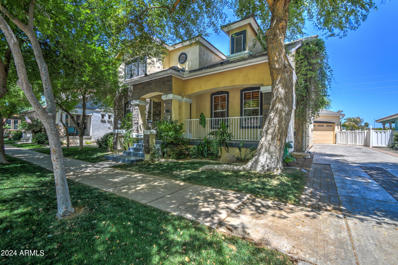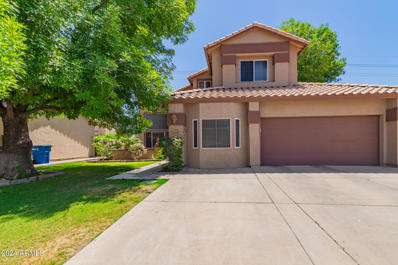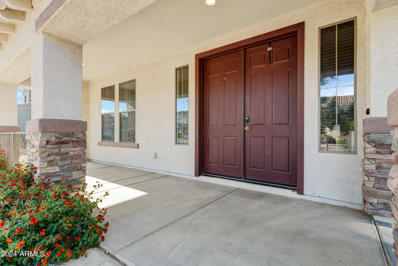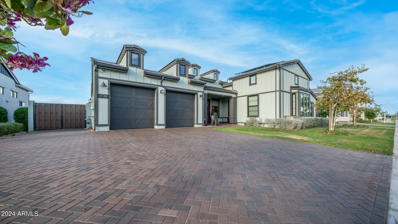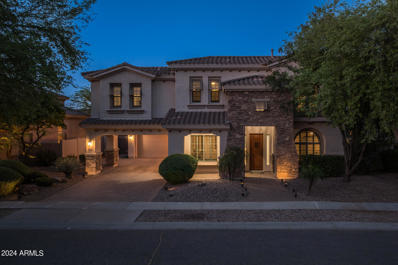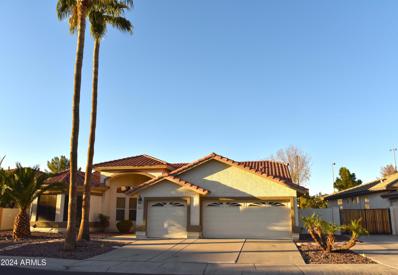Gilbert AZ Homes for Sale
- Type:
- Single Family
- Sq.Ft.:
- 3,436
- Status:
- Active
- Beds:
- 5
- Lot size:
- 0.18 Acres
- Year built:
- 2006
- Baths:
- 4.00
- MLS#:
- 6711000
ADDITIONAL INFORMATION
Beautiful 5 bed, 4 bath home with a private heated pool, an extended patio and nice size yard. The spacious floor plan offers a large combo kitchen/family room, separate combo formal dining/living room, a loft sitting area, a designated homework area and a roomy mother-in law suite with walk in closet. The huge primary suite includes dual walk in closets, a soaking tub and walk in shower. Loads of storage throughout and beautiful neutral decor. Great multi-gen living set up. The lush green community is a quick commute to the 202 for great valley wide access. Near San Tan Village Market Place, Williams Gateway Airport, Mercy Gilbert Medical Center, loads of shopping, restaurants and entertainment, the new Gilbert Regional Park
- Type:
- Single Family
- Sq.Ft.:
- 3,308
- Status:
- Active
- Beds:
- 4
- Lot size:
- 0.16 Acres
- Year built:
- 2006
- Baths:
- 4.00
- MLS#:
- 6712825
ADDITIONAL INFORMATION
This home has everything today's buyer is looking for! Work from home? Multi-generation? Need multiple living areas? No problem-4 bedrooms & huge loft upstairs plus den(possible 5th bedroom) & formal dining room/office/bar downstairs+ open concept kitchen & family room. Island kitchen w/granite counters & full height backsplash, gas cooktop, wall oven & convection microwave, walk in pantry. Spacious family room w/gas fireplace & dramatic rock wall. Private backyard w/covered patio & just the right amount of space! Primary en suite bedroom w/dual vanities, soaking tub, step in shower, double closet. 3 additional bedrooms(one is a 2nd en suite w/attached full bath), loft,& full bath. Prime Lyon's Gate Gilbert location with 3 community pools, & many restaurants, shopping, Cosmo's Dog Park, The Epicenter.
$3,500,000
3428 S 159TH Street Gilbert, AZ 85297
- Type:
- Single Family
- Sq.Ft.:
- 10,171
- Status:
- Active
- Beds:
- 5
- Lot size:
- 1.38 Acres
- Year built:
- 1995
- Baths:
- 6.00
- MLS#:
- 6712293
ADDITIONAL INFORMATION
Experience livable luxury in this stunning iconic colonial style home ideally located across the street from the LDS Temple in the heart of Gilbert. The architectural masterpiece combines historic elegance with modern amenities, offering an unmatched lifestyle. Designed for both comfort and entertainment, this nearly 11,000 square foot home features a beautiful front porch and balcony straight out of the movies, grand foyer, 20 ft. vaulted ceilings, extensive molding and trim work, expansive living and dining areas, a huge entertainer's kitchen with hidden walk-in pantry complete with a commercial grade walk-in refrigerator, indoor pro racquetball court, theater room and serene library. Majestic kitchen features a two tier island with breakfast bar and large dining area with the temple as a backdrop out every window. The home boasts 5 spacious bedrooms and 5.5 bathrooms, extended 3 car garage on one side of the house and an additional 2 car garage on the apartment side of the home. Enter the master bedroom through a large sitting room with fireplace and front porch access. Large master has built in bookshelves, bay window with temple views, and large ensuite bathroom complete with his and hers sinks, expansive walk in shower/steamer and walk through master closet. Relax in the upstairs loft, on the balcony or with your favorite movie in the theater. Large laundry room is equipped with 2 sets of washer/dryer, center island surrounded by cabinets and more storage. The separate apartment is perfect for guests, in-laws or rental income. RV gate with RV pad. 32kW paid off solar system with battery backup. With no HOA restrictions, you have the freedom to truly make this home your own. Embrace the perfect blend of historic charm and contemporary luxury in a location that offers top-rated schools, easy access to the 202 freeway, Mercy Hospital, San Tan Mall, dining, entertainment, shopping and community events. Too much to list here, this home is a must see.
- Type:
- Townhouse
- Sq.Ft.:
- 1,422
- Status:
- Active
- Beds:
- 3
- Lot size:
- 0.01 Acres
- Year built:
- 2020
- Baths:
- 3.00
- MLS#:
- 6712169
ADDITIONAL INFORMATION
Fantastic end unit available at Mosaic at Layton Lakes! Conveniently situated near the community pool and spa, this home boasts an abundance of natural light streaming through both levels. Featuring 3 bedrooms, 2.5 bathrooms, and a 2-car garage with ample storage space. In home wifi and smart locks. The owner has meticulously selected timeless and modern interior appointments, including beautiful wood cabinets and ceramic tile on the first level, creating a sleek and contemporary ambiance. A convenient main level powder room is situated by the garage entrance. (see more) Upstairs, split floorplan and a loft offers versatile space for an office, children's play area, or lounge. The owner's suite is generously sized to accommodate a king-sized bed and oversized furniture. Its ensuite features dual sinks, custom tile in the shower, and a spacious walk-in closet. Two additional bedrooms and a bath are located at the opposite end of the second level. Nestled within a gated community, residents enjoy easy access to the trails at Layton Lakes and grassy community area. This home embodies both luxury and functionality, providing an exceptional living experience.
$869,000
3808 E POWELL Way Gilbert, AZ 85298
- Type:
- Single Family
- Sq.Ft.:
- 2,361
- Status:
- Active
- Beds:
- 3
- Lot size:
- 0.68 Acres
- Year built:
- 2002
- Baths:
- 2.00
- MLS#:
- 6711636
ADDITIONAL INFORMATION
***DESIRED SEVILLE GOLF COMMUNITY***ALMOST A 3/4 ACRE N/S LOT***METICULOUSLY KEPT***LOADED WITH UPGRADES***DECORATOR TOUCHES***OPEN FLOOR PLAN*2 LIVING AREAS+DEN*UPGRADED CABINETS*LARGE KITCHEN ISLAND*GRANITE COUNTERTOPS*NEW FLOORING*NEW ROOF*NEW WINDOWS&DOORS*AUTOMATIC/REMOTE WINDOW COVERINGS*SECURITY SYSTEM&CAMERAS*NEW FIXTURES*FRESH PAINT*OUTDOOR LIVING AT IT'S BEST!!!*COVERED PATIO*EXTENDED PAVERS*SPARKLING POOL*NEWER VARIABLE SPEED PUMP*ABOVE GROUND SPA*GAZEBO*NEW IRRIGATION&LANDSCAPE LIGHTING*LARGE GRASS AREA*GARDEN*MATURE LANDSCAPING*CITRUS TREES*EXTRA STORAGE*RV GATE*3 CAR GARAGE*EXPOY FLOORS*NEW WATER HEATER*WATER SOFTENER*OPTIONAL MEMBERSHIP TO COMMUNITY WATER PARK,RESTAURANT,GYM,TENNIS,PICKLEBALL&GOLF*THE LIST GOES ON,MUST SEE ALL THE HOME HAS TO OFFER*
$2,895,000
5755 S JOSHUA TREE Lane Gilbert, AZ 85298
- Type:
- Single Family
- Sq.Ft.:
- 3,938
- Status:
- Active
- Beds:
- 4
- Lot size:
- 0.28 Acres
- Year built:
- 2023
- Baths:
- 5.00
- MLS#:
- 6709775
ADDITIONAL INFORMATION
60-90 day closing!- Stone Crest is Camelots latest offering in the SE Valley.This was our most popular floor plan in Morrison Ranch! Luxury and glamour is the standard in this beautiful Modern Farm House model home featuring 4 en-suite bedrooms.Attached guest house with living and kitchenette. Isokern fireplace and tons beautiful designer features and finishes. With Camelot you know your home is built with love and passion for indoor/outdoor lifestyle in mind - where it's easy to unwind, explore, or throw an unforgettable party with the ones you love. Step into the future of luxury living with the high quality design and innovative architecture of Award winning Architect Robert Hidey.
$5,375,000
4568 S BANNING Drive Gilbert, AZ 85297
- Type:
- Single Family
- Sq.Ft.:
- 10,572
- Status:
- Active
- Beds:
- 7
- Lot size:
- 0.81 Acres
- Year built:
- 2021
- Baths:
- 7.00
- MLS#:
- 6702319
ADDITIONAL INFORMATION
SELLER FINANCING AVAILABLE! Award winning builder, Luxury Living Homes presents this incredible 10,572 Sq Ft single level estate with 2 Guest Houses in the prestigious gated community, Weston Ranch! Winning multiple awards, this property is the home builder's personal residence and showcase home with architecture inspired by Frank Lloyd Wright. This 7 bedroom, 6.5 bathroom luxury estate offers an NBA indoor basketball court, 6 car garage, detached guest house and exquisite custom finishes throughout. The custom ceiling details, over 23 imported slabs/inlay marbles/tile work, incredible kid bedrooms with play areas that inspire young minds creativity, amazing outdoor spaces including pickle ball court/sport court, and multiple engineered pools within one large pool
$1,150,000
3717 E APPALOOSA Road Gilbert, AZ 85296
- Type:
- Single Family
- Sq.Ft.:
- 3,461
- Status:
- Active
- Beds:
- 4
- Lot size:
- 0.22 Acres
- Year built:
- 2021
- Baths:
- 3.00
- MLS#:
- 6709046
ADDITIONAL INFORMATION
Step into luxury living in Gilbert, Arizona with this exquisite four-bedroom, three-bathroom residence, boasting a den and a bonus room, meticulously crafted with upgrades throughout. Nestled in the tranquil neighborhood of Morrison Ranch, this home offers an unparalleled blend of comfort, style, and functionality. As you enter, you'll be greeted by an inviting ambiance, with an open-concept layout that seamlessly integrates the living, dining, and kitchen areas. The heart of the home, the gourmet kitchen, is a chef's dream, featuring Quartz countertops, designer stainless steel appliances including double ovens and gas cooktop, and upgraded cabinetry. Retreat to the spacious primary suite, where relaxation awaits. Pamper yourself in the luxurious ensuite bath, complete with huge walk in shower, and dual vanity sinks. Primary suite also features dual walk in closets! Three additional well-appointed bedrooms provide ample space for family members or guests, while the bonus room and den offer flexibility for a home office, playroom, game room or study. The allure of this home extends beyond its interior, with outdoor spaces designed for leisure and recreation. Enjoy the expansive patio, lush landscaping and heated pool. And don't forget the three car tandem garage! Conveniently located near schools, parks, shopping, and dining, this residence offers the perfect blend of suburban tranquility and urban convenience. With upgrades at every turn and a versatile floor plan to accommodate your lifestyle, this is truly a home where memories are made. Don't miss the opportunity to make it yours!
$1,299,900
1920 E SCHOONER Court Gilbert, AZ 85234
- Type:
- Single Family
- Sq.Ft.:
- 3,542
- Status:
- Active
- Beds:
- 4
- Lot size:
- 0.25 Acres
- Year built:
- 1998
- Baths:
- 3.00
- MLS#:
- 6708481
ADDITIONAL INFORMATION
Welcome to your dream home in the exclusive gated community of The Regatta at Val Vista Lakes. This custom residence, masterfully redesigned by award-winning designer Steve Price of Beautiful Space Co., offers over $400,000 in luxurious modern upgrades. Be greeted by soaring vaulted ceilings + an open great room concept. Engineered wood floors span the downstairs Massive central kitchen with a 13' quartz island, high end stainless steel appliances, GE Monogram refrigerator + freezer, gas cook-top, double convection ovens, + abundant cabinetry. The inviting great room features a custom built-in wall unit with an electric fireplace. Office with amazing waterfront views off the entry, + patio access. Main floor primary suite is comple expansive en suite with a soaker tub and unique water feature, and a generous walk-in closet. The upstairs entertainment area is perfect for guests or family, including a built-in TV, bar, bathroom, and bedroom, making it ideal for a mother-in-law suite, guest suite, or kids' play area. The private backyard is a paradise where you can relax in the oversized spa that doubles as a cocktail pool. The side patio offers stunning views of the lake, accessible from the kitchen, den, and living room. Enjoy a front entrance portico and ample room to relax in the shade. The spacious private driveway leads to a 3-car secluded garage, perfect for all your storage needs. Val Vista Lakes Clubhouse offers country club living with a heated Olympic-size pool, beach pool, spa, sand volleyball, tennis, racquetball, pickleball, fishing, cardio & weight room, classes, fire pits, and more. Conveniently close to Dana Park shopping complex and top notch restaurants, including recently announced "The Vig", Heritage District in Downtown Gilbert, San Tan Mall, and the 60 freeway access. Discover the unparalleled beauty and luxury of this remarkable home. Come see today and experience the best of Val Vista Lakes living!
- Type:
- Single Family
- Sq.Ft.:
- 2,627
- Status:
- Active
- Beds:
- 4
- Lot size:
- 0.21 Acres
- Year built:
- 2005
- Baths:
- 3.00
- MLS#:
- 6706262
ADDITIONAL INFORMATION
Welcome to your dream home in the coveted Vista Del Oro community! This stunning 4-bed, 2.5-bath home boasts a modern, and sleek remodel, ensuring luxury and comfort in every corner. Dive into your private oasis with a sparkling pool. The spacious 3-car garage provides ample room for vehicles and storage. Inside, you'll find quartz countertops and all-tile flooring, adding a touch of elegance to the open floor plan. Located in a prime location, this home offers unparalleled convenience. It's close to top-rated schools in the Chandler and Gilbert districts, making it ideal for families. Vista Del Oro is known for its vibrant community and easy access to shopping, dining, and entertainment. Don't miss the chance to own this upgraded gem in one of the most desirable neighborhoods.
- Type:
- Single Family
- Sq.Ft.:
- 2,733
- Status:
- Active
- Beds:
- 4
- Lot size:
- 0.2 Acres
- Year built:
- 1988
- Baths:
- 3.00
- MLS#:
- 6706778
ADDITIONAL INFORMATION
This property features four spacious bedrooms, including a convenient downstairs bedroom and a luxurious primary suite upstairs. The loft overlooks a grand living room, offering an open and airy feel. The farmhouse-style kitchen is a chef's delight, perfectly blending rustic charm with modern amenities. The family room, complete with a cozy fireplace, is ideal for gatherings and relaxation. Architectural creativity shines throughout this home, with the primary suite boasting a modern design, a custom barn door bathroom enclosure, a garden tub, and a separate shower. Step outside to your own private oasis: an expansive backyard with artificial turf, diving pool, large yard, built-in BBQ, and a dedicated dog-run. New AC and Pool Pump 2022 EV Hookup in 3 car garage. New roof 10/2024 Located on a corner lot in a tranquil cul-de-sac, this home promises both privacy and community charm. This home is ideally situated close to Freestone Park in the coveted Circle G Meadows community. With no HOA and plenty of room for your RV and toys, you'll enjoy both convenience and freedom. Don't miss the opportunity to own this unique, beautifully designed home! Seller is willing to contribute flooring allowance to enhance a cohesive look throughout.
- Type:
- Single Family
- Sq.Ft.:
- 1,915
- Status:
- Active
- Beds:
- 3
- Lot size:
- 0.26 Acres
- Year built:
- 1983
- Baths:
- 2.00
- MLS#:
- 6706250
ADDITIONAL INFORMATION
Welcome to this charming Downtown Gilbert abode, a spacious sanctuary boasting 3 bedrooms and 2 baths. RV gate and NO HOA! Step inside to discover a modern haven where every detail exudes elegance. The heart of the home is the updated kitchen, featuring sleek countertops, stainless steel appliances, and an oversized island perfect for culinary creations and casual dining. Natural light pours in through large windows, illuminating the open-concept living and dining areas, creating an inviting atmosphere for gatherings. Retreat to the tranquil master suite, complete with a luxurious ensuite bath and ample closet space. Outside, paradise awaits in the expansive backyard oasis. Dive into the sparkling pool on hot summer days or unwind on the large patio, ideal for al fresco dining and entertaining under the Arizona sky. Located in the vibrant Downtown Gilbert area, this home offers the perfect blend of comfort and convenience, with trendy shops, eateries, and entertainment options just moments away. Embrace the epitome of suburban luxury in this impeccable residence.
$1,425,000
3314 E AZALEA Drive Gilbert, AZ 85298
- Type:
- Single Family
- Sq.Ft.:
- 4,554
- Status:
- Active
- Beds:
- 6
- Lot size:
- 0.28 Acres
- Year built:
- 2014
- Baths:
- 5.00
- MLS#:
- 6699370
ADDITIONAL INFORMATION
Entertainers Dream Home meets Luxury Family Home w/5 Bedrooms Plus a Casita, 4.5 Bathrooms and a 3 Car Garage that is Located on a PREMIUM Oversized Lot in Gilbert. THE BRIDGES Community is a Highly Desirable Neighborhood in Gilbert. Over $250,000 has been spent on the home for the Heated Pool/Spa, Landscaping, Pavers, Enclosed AZ Room, Owned Solar (19 KWS). The Premium Location is just a short walk from the New Gilbert Regional Park. The Downstairs features a Master Retreat with His & Her closets, Dual Sinks, Soaking Tub & walk-in shower. A Detached Casita is perfect for NextGen Families, Home Theater, Bonus Game Room, Office, Gym, or Guests visiting for the Holidays. The Backyard is perfectly set up for Entertaining, Large Family Gatherings, Kids Playground and Memories to be made!!
- Type:
- Single Family
- Sq.Ft.:
- 1,683
- Status:
- Active
- Beds:
- 4
- Lot size:
- 0.17 Acres
- Year built:
- 1994
- Baths:
- 2.00
- MLS#:
- 6704604
ADDITIONAL INFORMATION
Exquisite Gilbert Home: Top Schools, Shopping, and Parks! Experience the best of Gilbert living in this exquisite 4-bedroom, 2.5-bathroom home. Located in a highly sought-after area, you'll enjoy top-rated schools, close proximity to vibrant shopping and dining options, and a family-friendly community with numerous parks and recreational activities. This home boasts an open-concept layout, a gourmet kitchen with stainless steel appliances, a luxurious master suite with a walk-in closet, extended patio, sound-recording studio, and a 2 KW solar panels. The beautifully landscaped backyard with a covered patio is perfect for entertaining. Don't miss this opportunity!
$1,435,500
6445 S HONOR Court Gilbert, AZ 85298
- Type:
- Single Family
- Sq.Ft.:
- 3,700
- Status:
- Active
- Beds:
- 5
- Lot size:
- 0.5 Acres
- Year built:
- 2003
- Baths:
- 4.00
- MLS#:
- 6700971
ADDITIONAL INFORMATION
Experience the ultimate vacation vibe every day in this freshly painted resort-style TURN KEY home that feels like an exclusive getaway estate. This exquisite single level semi-custom 5 bedroom home is in the Seville Golf Club in Gilbert. The open floor plan offers a spacious great room with a custom Cantera stone fireplace, upscale kitchen w/ a huge island and a professional gas range. The secluded backyard centers around a beautiful heated saltwater pool & spa w/ swim up bar, and entertainment portico. Low-maintenance turf, mature landscaping, in-ground trampoline, fire pits & BBQ complete the serene setting. The primary suite & huge spa like bathroom include dual sinks/vanities, soaking tub & glass block shower. There is also a secondary suite PLUS 3 more bedrooms. This impeccably maintained property is TURN-KEY and ready for new owners. There is quick access/short-cut to the clubhouse for golf enthusiasts. All furnishings, decor, kitchenware, TVs, etc. are negotiable. Truly Amazing Property! For information on the country club lifestyle please visit Seville Golf & Country Club website.
$700,000
1911 E OLIVE Court Gilbert, AZ 85234
- Type:
- Single Family
- Sq.Ft.:
- 2,886
- Status:
- Active
- Beds:
- 3
- Lot size:
- 0.33 Acres
- Year built:
- 1995
- Baths:
- 3.00
- MLS#:
- 6704501
ADDITIONAL INFORMATION
$65K BELOW APRAISD VALU! BACK ON THE MARKET! Buyers failed to fund. This beautiful 3 bedrm home was built with your family in mind! Nestled in a quaint cul de sac in Sonoma Ranch, just walking dist. from the Elem School. Extrmly lg back yard offers plenty of possibilities for the kids & they'll spend countless hours in the newly resurfaced pool with new cool deck and a new variable speed pump all redone in 2023. Enjoy the cool evenings and beautiful sunrises on the lg balcony directly off your master bedroom. The master also boasts dual walk-in closets! The loft area upstairs makes for a fun hang-out/study area for the kids and the fmly room has a cozy gas fireplace for those cool holiday evenings! The 3 car garage offers lots of storage and the chef will appreciate the gas kit appliance
- Type:
- Single Family
- Sq.Ft.:
- 1,805
- Status:
- Active
- Beds:
- 4
- Lot size:
- 0.15 Acres
- Year built:
- 1998
- Baths:
- 2.00
- MLS#:
- 6702829
ADDITIONAL INFORMATION
NEW AC AND DEEP CLEAN FOR PROVIDED FOR BUYER AFTER CLOSE! This four-bedroom home, situated on a corner lot, offers a perfect blend of convenience and luxury. Enjoy the ultimate relaxation and entertainment with a sparkling professionally maintained heated pool and hot tub, providing year-round enjoyment. Embrace peace of mind with transferable lifetime warranty on windows installed in 2022, ensuring both comfort and durability. Revel in the convenience of separate his and hers closets, offering ample storage space and organization. The flooring was tastefully redone in 2021, enhancing both aesthetic appeal and functionality. Dive into the latest upgrades, including a variable speed pool pump installed this year in 2024, All appliances purchased in 2021.
- Type:
- Single Family
- Sq.Ft.:
- 3,251
- Status:
- Active
- Beds:
- 5
- Lot size:
- 0.34 Acres
- Year built:
- 1993
- Baths:
- 3.00
- MLS#:
- 6701823
ADDITIONAL INFORMATION
REDUCED! REDUCED! REDUCED! Highly desirable and sought after location in a great school district! This home sits on a large lot and has 5 large bedrooms, 3 baths, huge family room with a cozy fireplace, large remodeled kitchen has skylight to bring in tons of natural light, formal living and dining rooms. The large backyard has a children's play area beautiful pool for play time and keeping cool and great hot tub chilly evening relaxing. Plenty of room to grow a large family and entertaining! Lots of shopping and restaurants and easy access to highway to make getting around the valley in a snap.
- Type:
- Single Family
- Sq.Ft.:
- 2,250
- Status:
- Active
- Beds:
- 4
- Lot size:
- 0.08 Acres
- Year built:
- 2012
- Baths:
- 3.00
- MLS#:
- 6701468
ADDITIONAL INFORMATION
Meticulously well kept home in the Higley Park community. This 4 bed 2.5 bath home has a great floor plan; ideal for both living and entertaining with the downstairs open floor plan and upstairs living space. Walk into an open living space with sliding glass doors that open up to a covered patio and the backyard. The kitchen features beautiful cabinetry, a large granite countertop, and stainless steel appliances. It opens up to a spacious dining room which easily fits a table for 6. There is a large walk in pantry and extra storage underneath the stairs. Upstairs on the 2nd floor are 4 bedrooms, 2 full bathrooms, and laundry room. The primary bedroom easily fits a king sized bed, two night stands, dresser, and features a large walk in closet. The other three bedrooms can easily fit queen sized beds. Over 2,200 square feet of living space. Attached 2 car garage with additional hanging storage racks. Higley Park amenities include: community pool, playgrounds, basketball courts, and green parks. Fantastic location! Minutes from the 202 and close to everyday conveniences such as: Agritopia, Target, Walmart, San Tan Village, and more. Home will be available on/after March 31, 2025.
$1,375,000
2974 E Camellia Drive Gilbert, AZ 85296
- Type:
- Single Family
- Sq.Ft.:
- 5,979
- Status:
- Active
- Beds:
- 9
- Lot size:
- 0.22 Acres
- Year built:
- 2006
- Baths:
- 6.00
- MLS#:
- 6700965
ADDITIONAL INFORMATION
Price reduction is lower than recent appraisal - get instant equity! This one of a kind home features 7 bedrooms/5.5 baths/basement PLUS a 2 bedroom casita. Open floor plan boasts a spacious living area perfect for entertaining guests & enjoying family time. Entertain in style w multiple living areas, including a formal dining, wet bar, cozy living room w gas fireplace. Primary bath has steam shower, sep tub w jets & large w/in closet. Backyard boast synthetic grass for easy upkeep. The whole family can enjoy your private pool/spa and large covered patio. Basement has plenty of space to convert into a theatre. Agritopia is known for its tree-lined streets, community gardens, and friendly atmosphere. Residents enjoy nearby amenities such as parks, restaurants & shopping.Just off the 202 fw Welcome to this charming home in the highly sought after Agritopia! Charming community has many family oriented event happening monthly. This is a rare find with the 2 bedroom guest house. 9 bedrooms total plus an office with builtin bookshelves. Walking distance to Gilbert Christian School. Rent out the 2 bedroom casita for $1850 - $2300 a month to subsidize the mortgage payments. The casita is 860 st ft, with W/D, full kitchen and a back yard which is gated. New carpet & paint in the home and guest house. Back yard is designed for low maintenance care. Close to the Freeway for easy access to anywhere is the valley.
- Type:
- Single Family
- Sq.Ft.:
- 2,733
- Status:
- Active
- Beds:
- 5
- Lot size:
- 0.18 Acres
- Year built:
- 1993
- Baths:
- 3.00
- MLS#:
- 6701061
ADDITIONAL INFORMATION
Spacious home located near Gilbert's renowned downtown. Tons of dining and shopping just down the street. Bright living room featuring carpet flooring & on-trend palette throughout. The perfectly flowing great room provides backyard access & an inviting fireplace. Gorgeous, updated kitchen with built-in appliances, shaker cabinetry w/crown moulding, a stylish backsplash, granite counters & pantry. Double doors reveal the primary retreat, boasting large picture windows & an ensuite w/dual sinks, a separate shower/tub, & two walk-in closets. Newer AC! The charming backyard showcases a relaxing covered patio, a spa, & sparkling pool, offering the perfect setting for enjoying the warm Arizona weather.
$850,000
3260 E MEAD Drive Gilbert, AZ 85298
- Type:
- Single Family
- Sq.Ft.:
- 4,120
- Status:
- Active
- Beds:
- 4
- Lot size:
- 0.22 Acres
- Year built:
- 2006
- Baths:
- 5.00
- MLS#:
- 6700887
ADDITIONAL INFORMATION
Welcome to this stunning 4-bedroom home in Marbella Vineyard offering perfect blend of comfort, style, and convenience. The spacious and inviting living areas are flooded with natural light and soaring ceilings creating an airy ambiance throughout the home. The formal dining room and charming courtyard are perfect for entertaining and creating lasting memories with friends and family. A versatile office space is ideal for those who work from home or need a quiet spot to focus. The heart of the home is the well-appointed kitchen, complete with modern appliances, ample storage space, and a center island. The kitchen overlooks both the cozy den and large family room with surround sound and stacked stone feature wall. Upstairs, you'll discover 3 spacious bedrooms, each offering a tranquil retreat for rest and relaxation. The primary suite boasts a large sitting area/home office space, his & hers walk-in closets, and a luxurious ensuite bathroom with dual sinks, a soaking tub, and a separate shower providing the perfect oasis. The oversized loft has enough space for endless possibilities. The downstairs bedroom is complete with en-suite bathroom. The backyard offers a covered patio, outdoor kitchen, and grassy area and RV gate. Marbella Vineyards community features a 7-acre park, walking paths, three recreation areas that include, ramadas, picnic tables, playgrounds, sandlot volleyball, basketball courts & barbecue areas. Convenient to shopping, schools & entertainment.
$1,794,000
3720 E BOOT TRACK Trail Gilbert, AZ 85296
- Type:
- Single Family
- Sq.Ft.:
- 3,557
- Status:
- Active
- Beds:
- 4
- Lot size:
- 0.25 Acres
- Year built:
- 2021
- Baths:
- 4.00
- MLS#:
- 6686515
ADDITIONAL INFORMATION
Freshly painted and ready for a new owner! Stroll down the tree lined streets to discover unparalleled luxury in this magnificent Toll Brother's estate nestled in Lakeview Trails at Morrison Ranch. This freshly painted, single story, highly updated home showcases soaring ceilings and exquisite finishes throughout. Paid off solar and soft water system are an added bonus for the energy conscious buyer! The chef's kitchen is a culinary masterpiece, featuring top-of-the-line Wolf appliances, Sub-Zero custom cabinetry refrigerator, wine display and a spacious layout that is perfect for entertaining. Retract your oversized sliders to step outside to your own private oasis, complete with a swim-up sunken bar, hot tub, Infrared dry sauna, outdoor shower and a meticulously landscaped backyard that is an entertainer's delight on a premium lot that backs to a walking trail, with no neighbors behind. The RV gate adds convenience and functionality to this already stunning property. Live the resort lifestyle in this remarkable home, where every detail has been carefully curated for the discerning buyer. Now is the ultimate chance to experience the epitome of luxury living TODAY!
- Type:
- Single Family
- Sq.Ft.:
- 4,593
- Status:
- Active
- Beds:
- 5
- Lot size:
- 0.24 Acres
- Year built:
- 2006
- Baths:
- 5.00
- MLS#:
- 6699975
ADDITIONAL INFORMATION
Tucked into a quiet Cul de Sac without any houses across the street and no 2 story homes looking in over the back yard fence, this amazing Power Ranch family home offers a privacy and serenity not found anywhere else in the neighborhood. With a recently painted and remodeled interior, this 4,593 square foot home boasts a one-of-a- kind layout that offers 5 bedrooms (3 of which have en-suite baths) 4.5 bathrooms total and one of the largest backyard pools in the community. The homeowners have recently added a modern top-of-the-line sliding glass door to the backyard that has a lifetime warranty. The recently remodeled backyard has areas for swimming, laying out in the sun, relaxing around a fire table with friends and a beautiful green turf throughout that is easy to relax on and care for. There is even room for a trampoline if your family likes to jump. The gourmet kitchen will delight the home chef with an abundance of cabinetry, high-end granite countertops, tiled backsplash, a gas cooktop with wall ovens, and a walk-in pantry. The main floor laundry room offers an abundance of upper/lower cabinetry with sink, and the 4 car garage is equipped with as much cabinet storage space as you could ever need and 2 additional covered spots provide ample parking for friends and family. This is the perfect home for anyone who likes to be near top level schools, with shopping in all directions, quick access to the highway but still wants the feel of a quiet oasis in one of the highest ranking neighborhoods for family satisfaction in the country. Connected to the massive Power Ranch green belts and walkways, you are never far from a park, one of two community pools, a walk around the lake or even a rock climbing gym. But, with a giant backyard pool that sports LED multi-colored lights, a grotto, water fall, slide and spa, all remotely controlled from your smart phone, there really is no reason to ever leave.
- Type:
- Single Family
- Sq.Ft.:
- 3,013
- Status:
- Active
- Beds:
- 4
- Lot size:
- 0.22 Acres
- Year built:
- 1996
- Baths:
- 3.00
- MLS#:
- 6697678
ADDITIONAL INFORMATION
Welcome to this charming spacious 4-bedroom 3 bathroom home in a quiet gated lake community in Gilbert. It boasts spacious interiors flooded with natural light. Enjoy the modern comforts of an updated kitchen, elegant living areas and serene backyard. Community skiing lake and putt & putt golf course. Nestled in a prime location, close to amenities and walking distance to elementary school.

Information deemed reliable but not guaranteed. Copyright 2024 Arizona Regional Multiple Listing Service, Inc. All rights reserved. The ARMLS logo indicates a property listed by a real estate brokerage other than this broker. All information should be verified by the recipient and none is guaranteed as accurate by ARMLS.
Gilbert Real Estate
The median home value in Gilbert, AZ is $588,450. This is higher than the county median home value of $456,600. The national median home value is $338,100. The average price of homes sold in Gilbert, AZ is $588,450. Approximately 71% of Gilbert homes are owned, compared to 24.73% rented, while 4.27% are vacant. Gilbert real estate listings include condos, townhomes, and single family homes for sale. Commercial properties are also available. If you see a property you’re interested in, contact a Gilbert real estate agent to arrange a tour today!
Gilbert, Arizona has a population of 262,249. Gilbert is more family-centric than the surrounding county with 43.06% of the households containing married families with children. The county average for households married with children is 31.17%.
The median household income in Gilbert, Arizona is $105,733. The median household income for the surrounding county is $72,944 compared to the national median of $69,021. The median age of people living in Gilbert is 35.3 years.
Gilbert Weather
The average high temperature in July is 105 degrees, with an average low temperature in January of 39.8 degrees. The average rainfall is approximately 9.4 inches per year, with 0 inches of snow per year.
