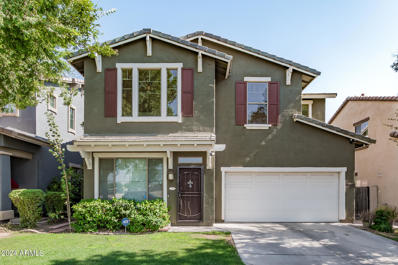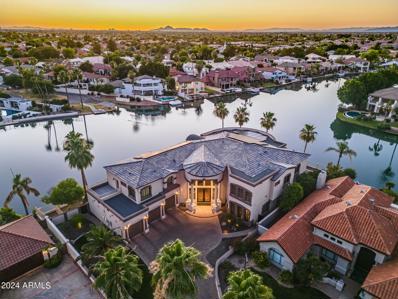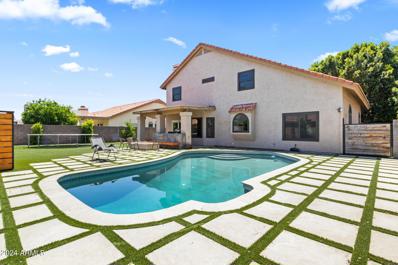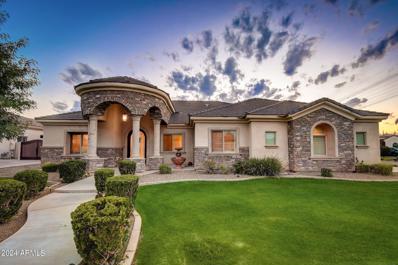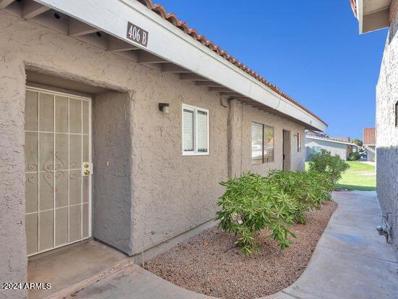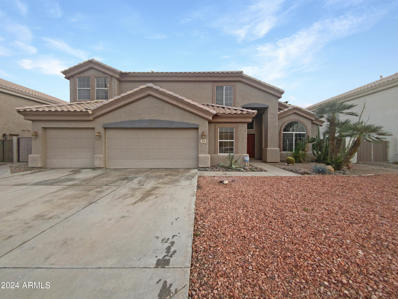Gilbert AZ Homes for Sale
- Type:
- Single Family
- Sq.Ft.:
- 1,846
- Status:
- Active
- Beds:
- 4
- Lot size:
- 0.15 Acres
- Year built:
- 1988
- Baths:
- 2.00
- MLS#:
- 6736782
ADDITIONAL INFORMATION
Discover your dream oasis in the heart of Gilbert with this stunning move-in ready 4-bedroom, 2-bathroom POOL home, nestled in a serene neighborhood with NO HOA! Step inside and be greeted by a spacious living room, featuring soaring vaulted ceilings and oversized windows that bathe the space in natural light. This highly sought-after floor plan boasts a welcoming great room, seamlessly connecting an open kitchen and a cozy family room adorned with a beautiful fireplace—perfect for entertaining and everyday living. Recent updates include fresh interior paint, meticulously manicured landscaping, essential roof repairs, a brand-new stainless steel dishwasher, and a revitalized pool that's been drained, acid-washed, and freshly filled. Don't miss this opportunity to live in a beautifully updated home that effortlessly blends comfort, style, and functionality. Come see it today and let your next chapter begin!
- Type:
- Single Family
- Sq.Ft.:
- 2,146
- Status:
- Active
- Beds:
- 4
- Lot size:
- 0.15 Acres
- Year built:
- 1996
- Baths:
- 3.00
- MLS#:
- 6726711
ADDITIONAL INFORMATION
FANTASTIC GILBERT LOCATION!!! Full Bedroom & Bathroom DOWNSTAIRS!!! Upon entry, you're wowed by VAULTED CEILINGS, along with two separate living areas, a fantastic kitchen overlooking the main living space, making this the PERFECT HUB OF THE HOME!!! LOTS OF POTENTIAL TO MAKE YOUR OWN still!! Spend some time outback in your POOL, or relax in tub HOT TUB, cook out in your BUILT-IN-BBQ, or even enjoy your very own PUTTING GREEN!!! Workbench area in garage, along with LOTS OF STORAGE!!! Home is steps away from a FANTASTIC park with playground area and Basketball courts!!
$2,200,000
2543 E LINDA Lane Gilbert, AZ 85234
- Type:
- Single Family
- Sq.Ft.:
- 5,164
- Status:
- Active
- Beds:
- 5
- Lot size:
- 0.58 Acres
- Year built:
- 1999
- Baths:
- 6.00
- MLS#:
- 6735153
ADDITIONAL INFORMATION
Seller is MOTIVATED!! Experience this REMODELED custom home of your dreams! Over $270,000 in upgrades! BRAND new roof and custom finishes. This exquisite luxury property, located in Whitewing at Wiehl Estates, is a true masterpiece of modern living. Every detail has been meticulously crafted to offer ultimate sophistication. This stunning kitchen is truly a chef's paradise, designed to encourage culinary imagination. Recent updates include a stunning gold-plated range hood, gold pot filler, gold handles on new Monogram gas cooktop that perfectly compliments new black and gold light fixtures and fans. The kitchen features a dedicated espresso area, a built-in Wolf fridge and a Wolf built-in microwave. The large primary bedroom looks out to the best view of the backyard and pool. The primary closet is a dream come true with personalized cabinets that extend to the ceiling, providing ample storage space. Indulge in the beautifully designed primary bath, complete with gold faucets designed for drinking, oval dual sink vanity, surround sound, tile to the ceiling, new commode, make the bathroom experience magical. Relax in the matching oval-shaped soaker tub or enjoy the two-sided, extra-large shower room. Perfect for guests or extended family, the detached casita includes a custom-made Murphy bed and its own bathroom. A separate entrance for the casita for convenience. A spacious apoxy floor three-car garage ensures ample parking, while the property also features a new roof and freshly painted exterior, enhancing its curb appeal. Each of the upstairs bedrooms comes with its own ensuite bathroom, ensuring comfort and privacy for everyone. The expansive, extremely private backyard is perfect for entertaining or relaxing, also including a sports court. This home is a true gem, offering the perfect blend of luxury, comfort, and modern amenities. Don't miss the opportunity to own the finest property in the neighborhood. Contact us today and experience the epitome of lavish living.
- Type:
- Single Family
- Sq.Ft.:
- 3,098
- Status:
- Active
- Beds:
- 5
- Lot size:
- 0.15 Acres
- Year built:
- 2005
- Baths:
- 3.00
- MLS#:
- 6733642
ADDITIONAL INFORMATION
Welcome to Highland Groves at Morrison Ranch, known for its lush green grass and charming white picket fences. This beautiful home boasts a prime location at the end of a quiet waterfront cul-de-sac with no neighbors to the east. Enjoy the serene setting across from a neighborhood park, with great amenities including fishing ponds, walking paths, playgrounds, and basketball courts. Featuring 5 bedrooms and 4 bathrooms, the functional floor plan includes a full bedroom and bathroom on the first floor. Recent upgrades include brand new interior paint and flooring (2024), a newer hot water heater (2023), microwave, new HVAC systems (2024), Conveniently located with easy access to the 202.
- Type:
- Single Family
- Sq.Ft.:
- 2,063
- Status:
- Active
- Beds:
- 4
- Lot size:
- 0.17 Acres
- Year built:
- 2002
- Baths:
- 2.00
- MLS#:
- 6731571
ADDITIONAL INFORMATION
Make your home in the heart of Gilbert! This beautiful 4 bed, 2 bath home on a premium lot is looking for only it's second owner. A newly painted exterior, manicured front yard, a 2-car garage with built-in cabinets, and a welcoming porch are just the beginning. Inside you will find large dining & living areas w/newly installed wood-look flooring in all the right places, vaulted ceilings w/skylight, and a neutral palette w/fresh interior paint. The kitchen is comprised of white cabinetry, ample counter space, a prep island, a large pantry, and recessed lighting. Enjoy brand-new stainless-steel Whirlpool appliances including a gas range. Soak in the sun or enjoy entertaining on cooler evenings with a backyard that includes a covered patio, extended seating areas w/pavers, a lovely gazebo, and mature citrus trees. Finally, end your busy day in the primary bedroom with a charming bay window, a walk-in closet, and a full bath with dual sink. Near every amenity the Valley has to offer, is it time for you to discover the joy of Gilbert living?
- Type:
- Single Family
- Sq.Ft.:
- 2,195
- Status:
- Active
- Beds:
- 4
- Lot size:
- 0.09 Acres
- Year built:
- 2006
- Baths:
- 3.00
- MLS#:
- 6730209
ADDITIONAL INFORMATION
Welcome to Morrison Ranch, where even the cows are contemplating moving in for the sheer charm of this place. With an assumable loan option, a lower interest rate is possible. Gilbert's quirkiest and most delightful enclave has just what you're looking for - and probably a few things you didn't know you needed. As you step onto Foundation St, you're greeted by a 2-car garage that says, ''Yes, I can fit two cars, and maybe even a unicycle if you're feeling adventurous.'' This stunning 4-bed, 2.5-bath palace of practicality offers a whopping 2200 sq ft of living space, ensuring you have all the room you need for activities you'll never get around to. Click on ''more'' for additional fun!! With high ceilings that practically scrape the sky, a neutral palette that's the Switzerland of color schemes, and durable tile flooring that can survive everything from toddler tantrums to your clumsiest adult moments, this home has it all. The kitchen is the heart of the home, or in this case, the granite-countered, recessed-lit, stainless steel-applianced wonderland. The pantry is so spacious it could moonlight as a hide-and-seek champion, and the island with a breakfast bar is perfect for those mornings when you just can't decide if you're a cereal or a toast person. Upstairs, you'll find a quaint loft with a built-in desk for all your home office needs, or as we like to call it, the procrastination station. The main bedroom offers new carpeting that feels like walking on a cloud and a large walk-in closet where you can store your hopes, dreams, and an impressive collection of mismatched socks. The backyard boasts a refreshing pool that's just begging for a cannonball contest. And with the house just two doors down from the neighborhood park, it's the perfect spot to unleash the kids or the dogs - or the kid that thinks they're a dog. Location-wise, you're within walking distance to Cactus Yards Sports Complex, where you can watch local heroes hit home runs or possibly just hit the ground. Commuting is a breeze with proximity to Loop 202 & US 60, making your travel time as smooth as your favorite morning coffee. Now, for the nitty-gritty: this house has appraised at list price, because of course it has! Roof & AC inspections have been performed and given a clean bill of health, so you can sleep soundly knowing your new abode isn't about to spring a surprise leak or turn into a sauna. Why just read about this gem when you could be living in it? Schedule a visit today and see why Foundation St is the foundation of your next great adventure. Don't wait - homes like this are snatched up quicker than free samples at Costco!
- Type:
- Single Family
- Sq.Ft.:
- 2,189
- Status:
- Active
- Beds:
- 4
- Lot size:
- 0.1 Acres
- Year built:
- 1993
- Baths:
- 3.00
- MLS#:
- 6726391
ADDITIONAL INFORMATION
Move-In Ready Gilbert Home Explore this inviting home in Towne Meadows, ideally close to Highland High and Towne Meadows Elementary. Key features include a kitchen with new quartz countertops and stainless steel stove, two living areas, and a breakfast bar overlooking the golf course. Enjoy a low-maintenance backyard with direct access to a private pool. The community offers a playground and basketball courts. This home combines convenience with comfort, perfect for families and entertaining.
- Type:
- Single Family
- Sq.Ft.:
- 3,705
- Status:
- Active
- Beds:
- 5
- Lot size:
- 0.21 Acres
- Year built:
- 2002
- Baths:
- 3.00
- MLS#:
- 6726991
ADDITIONAL INFORMATION
Amazing residence in Rancho Collene is on the market! This 5-bedroom beauty showcases an excellent curb appeal, a 3-car garage, an RV gate, and RV parking. The interior boasts a split level with separate living areas that promote privacy, yet its half walls allow an open feel. The living room is bright & airy thanks to its abundance of windows & vaulted ceiling. The dining provides a space for holiday feasts. The fabulous kitchen features a plethora of wood cabinetry, granite backsplash & countertops, SS appliances, and an island w/breakfast bar. The sunken family room is massive & has a recessed featured wall. Upstairs, you'll find a large bonus room. The huge owner's suite has a walk-in closet and a full ensuite with dual sinks, a make-up vanity, a step-in shower, and a soaking tub. The convenient bedroom downstairs is ideal for guests or in-laws. The expansive backyard offers a covered patio and tons of room for entertaining. Don't miss this fantastic opportunity!
- Type:
- Single Family
- Sq.Ft.:
- 2,556
- Status:
- Active
- Beds:
- 5
- Lot size:
- 0.09 Acres
- Year built:
- 2006
- Baths:
- 3.00
- MLS#:
- 6722059
ADDITIONAL INFORMATION
You'll LOVE this remarkable 5-bed, 3-bath home in the desirable Morrison Ranch neighborhood! Gorgeous lake community with tree-lined streets, large green belts and parks. Fabulous interior showcases designer paint, layered crown molding and tons of natural light. Perfect for gatherings, you have a welcoming living/dining room combo and a large family room w/additional eating area! The impressive kitchen boasts sleek SS appliances, granite counters, a pantry and center island. Modern bathroom updates, water softener and whole home water system. One bedroom downstairs and four bedrooms upstairs along w/flexible loft upstairs! Sizable main bedroom has an ensuite with dual sinks, separate tub/shower, & a walk-in closet. Discover the backyard, ideal for relaxing ! A covered patio, well-laid pavers, synthetic lawn, & gazebo make this a must see!
$3,400,050
1402 E CORAL COVE Drive Gilbert, AZ 85234
- Type:
- Single Family
- Sq.Ft.:
- 11,705
- Status:
- Active
- Beds:
- 8
- Lot size:
- 0.5 Acres
- Year built:
- 2001
- Baths:
- 8.00
- MLS#:
- 6719083
ADDITIONAL INFORMATION
Magnificent lakefront 2-story basement estate on rare Peninsular lot w/nearly 239' (2 sides) of lakefront nestled on a cul-de-sac lot in the prestigious, gated West Lake Estates Val Vista Lakes water-wonderland Community. Approximately 8,429sf above grade & 3,276sf of beautifully finished basement w/ living quarters, wet bar/kitchenette, 720 btl wine room & gym; a bright upper level attached full Guest Quarters w/sep. entrances; nearly new roof, HVAC & OWNED solar! Thoughtful design w/ superior function, energy efficiency & a flowing floor plan for easy living & entertaining. Timeless architecture, stunning water views & mountain vistas - a lifestyle second to none. Lavish community amenities w/ convenient location to shopping, dining & easy highway access; minutes to airport! SUPPLEMENT: Amenities and updates abound in this luxurious lakefront residence! 1. Full roof replacement in 2022. Five year workmanship warranty to July 2027, transferrable before July 2027. 2. OWNED, Solar installed and activated 5/19/2023. (Solar Specifications by separate documentation) 3. 5 HVAC units controlled by thermostats; approximately 5 years old. Four of the AC units are programmable at the wall panel, which has been sufficiently functional. An update to a Vivint device is required to use with Vivint Home Security. 4. Exterior freshly painted. 5. Gas/Electric and tankless water heaters; all less than approximately 10 years old. Tankless unit is nearly new. 6. Owned Water Softener 7. Reverse Osmosis 8. TWO full Laundry Rooms for ultimate convenience. One on the Upper Level and one on Main Level, both with cabinetry, counter space and sinks. 9. Washers and Dryers in both Laundry Rooms convey. 10. Refrigerators in Kitchen, Guest Quarters and Lower Level Kitchenette convey. 11. Landscape remodeled in 2021. 12. Primary Bedroom wired for electric window coverings. Original home Interior Designer informed Owners that there is wiring for electric blinds in Primary Bedroom. 13. Vivint Home Security: Currently controls door cam, doors, motion detector, and thermostat (only 1 thermostat is controlled by Vivint but more can be added). Other areas can be added, like windows and more motion detectors. Owners can add multiple users with unique codes to arm and disarm. An effective date and an expiration date can be set for the code to be active. All controls can be operated remotely (Door cam has a mic and speaker. We can hear and we can speak. 14. Smart Garage Door Openers. The doors openers have motion detector, webcams, and night vision controlled by buttons on interior wall, keypad on exterior wall, phone app 15. Dumb waiter in kitchen. Original home Interior Designer informed Owners that there are dumb waiter tracks installed behind drywall that go from Kitchen to Primary room closet to Basement Kitchen. 16. StreamLabs Water Monitoring system: Tracks the amount of water flowing into the home. Alerts Owner if water left running. Has auto-shutoff feature for water running for a pre-set amount of volume per minute. Can help budget water bill by tracking water flow in real time. Can reduce water bill by raising awareness of water usage. May reduce home owner insurance premiums. May decrease degree of damage caused if inconspicuous slow leak. Buyer to verify all statements and inspect any items of material interest.
$1,199,900
1920 E SCHOONER Court Gilbert, AZ 85234
- Type:
- Single Family
- Sq.Ft.:
- 3,542
- Status:
- Active
- Beds:
- 4
- Lot size:
- 0.25 Acres
- Year built:
- 1998
- Baths:
- 3.00
- MLS#:
- 6708481
ADDITIONAL INFORMATION
Welcome to your dream home in the exclusive gated community of The Regatta at Val Vista Lakes. This custom residence, masterfully redesigned by award-winning designer Steve Price of Beautiful Space Co., offers over $400,000 in luxurious modern upgrades. Be greeted by soaring vaulted ceilings + an open great room concept. Engineered wood floors span the downstairs Massive central kitchen with a 13' quartz island, high end stainless steel appliances, GE Monogram refrigerator + freezer, gas cook-top, double convection ovens, + abundant cabinetry. The inviting great room features a custom built-in wall unit with an electric fireplace. Office with amazing waterfront views off the entry, + patio access. Main floor primary suite is comple expansive en suite with a soaker tub and unique water feature, and a generous walk-in closet. The upstairs entertainment area is perfect for guests or family, including a built-in TV, bar, bathroom, and bedroom, making it ideal for a mother-in-law suite, guest suite, or kids' play area. The private backyard is a paradise where you can relax in the oversized spa that doubles as a cocktail pool. The side patio offers stunning views of the lake, accessible from the kitchen, den, and living room. Enjoy a front entrance portico and ample room to relax in the shade. The spacious private driveway leads to a 3-car secluded garage, perfect for all your storage needs. Val Vista Lakes Clubhouse offers country club living with a heated Olympic-size pool, beach pool, spa, sand volleyball, tennis, racquetball, pickleball, fishing, cardio & weight room, classes, fire pits, and more. Conveniently close to Dana Park shopping complex and top notch restaurants, including recently announced "The Vig", Heritage District in Downtown Gilbert, San Tan Mall, and the 60 freeway access. Discover the unparalleled beauty and luxury of this remarkable home. Come see today and experience the best of Val Vista Lakes living!
- Type:
- Single Family
- Sq.Ft.:
- 2,733
- Status:
- Active
- Beds:
- 4
- Lot size:
- 0.2 Acres
- Year built:
- 1988
- Baths:
- 3.00
- MLS#:
- 6706778
ADDITIONAL INFORMATION
This property features four spacious bedrooms, including a convenient downstairs bedroom and a luxurious primary suite upstairs. The loft overlooks a grand living room, offering an open and airy feel. The farmhouse-style kitchen is a chef's delight, perfectly blending rustic charm with modern amenities. The family room, complete with a cozy fireplace, is ideal for gatherings and relaxation. Architectural creativity shines throughout this home, with the primary suite boasting a modern design, a custom barn door bathroom enclosure, a garden tub, and a separate shower. Step outside to your own private oasis: an expansive backyard with artificial turf, diving pool, large yard, built-in BBQ, and a dedicated dog-run. New AC and Pool Pump 2022 EV Hookup in 3 car garage. New roof 10/2024 Located on a corner lot in a tranquil cul-de-sac, this home promises both privacy and community charm. This home is ideally situated close to Freestone Park in the coveted Circle G Meadows community. With no HOA and plenty of room for your RV and toys, you'll enjoy both convenience and freedom. Don't miss the opportunity to own this unique, beautifully designed home! Seller is willing to contribute flooring allowance to enhance a cohesive look throughout.
- Type:
- Single Family
- Sq.Ft.:
- 3,251
- Status:
- Active
- Beds:
- 5
- Lot size:
- 0.34 Acres
- Year built:
- 1993
- Baths:
- 3.00
- MLS#:
- 6701823
ADDITIONAL INFORMATION
REDUCED! REDUCED! REDUCED! Highly desirable and sought after location in a great school district! This home sits on a large lot and has 5 large bedrooms, 3 baths, huge family room with a cozy fireplace, large remodeled kitchen has skylight to bring in tons of natural light, formal living and dining rooms. The large backyard has a children's play area beautiful pool for play time and keeping cool and great hot tub chilly evening relaxing. Plenty of room to grow a large family and entertaining! Lots of shopping and restaurants and easy access to highway to make getting around the valley in a snap.
- Type:
- Single Family
- Sq.Ft.:
- 2,733
- Status:
- Active
- Beds:
- 5
- Lot size:
- 0.18 Acres
- Year built:
- 1993
- Baths:
- 3.00
- MLS#:
- 6701061
ADDITIONAL INFORMATION
Spacious home located near Gilbert's renowned downtown. Tons of dining and shopping just down the street. Bright living room featuring carpet flooring & on-trend palette throughout. The perfectly flowing great room provides backyard access & an inviting fireplace. Gorgeous, updated kitchen with built-in appliances, shaker cabinetry w/crown moulding, a stylish backsplash, granite counters & pantry. Double doors reveal the primary retreat, boasting large picture windows & an ensuite w/dual sinks, a separate shower/tub, & two walk-in closets. Newer AC! The charming backyard showcases a relaxing covered patio, a spa, & sparkling pool, offering the perfect setting for enjoying the warm Arizona weather.
$1,440,000
330 N PORTLAND Avenue Gilbert, AZ 85234
- Type:
- Single Family
- Sq.Ft.:
- 3,691
- Status:
- Active
- Beds:
- 4
- Lot size:
- 0.47 Acres
- Year built:
- 2013
- Baths:
- 3.00
- MLS#:
- 6696663
ADDITIONAL INFORMATION
Don't miss out on this custom home located in a desirable Whitewing luxury gated community! Situated right next to the Gilbert Riparian Preserve, the location is highly sought after. This beautifully designed home features tray and coffered ceilings to add visual interest and dimension to the ten-foot ceilings. Nine-foot doors throughout add a modern touch. The bedrooms are expansive, with two of the bedrooms equipped as Master Suites with roll in showers. Right off the foyer there is a sitting room, and home office. Wait until you see the open floorplan of the family room, kitchen and dining room! The kitchen features high end appliances, granite countertops, and beautiful hard wood cabinets. Storage opportunities are endless, even in the laundry room! This home also features two walk-in pantries. With energy savings in mind, the builder increased the insulation in this carefully constructed home. An expansive backyard will beckon you to relax and enjoy the full-length covered patio. This half acre lot has multiple options for a pool location. Are you needing room for all your vehicles and toys? Look no further! This home has multiple oversized garages. One of the garages is a drive through that is tall enough to accommodate a boat! Location, amenities, and curb appeal! This home has it all!
- Type:
- Single Family
- Sq.Ft.:
- 2,699
- Status:
- Active
- Beds:
- 5
- Lot size:
- 0.18 Acres
- Year built:
- 1991
- Baths:
- 3.00
- MLS#:
- 6696710
ADDITIONAL INFORMATION
Dramatic price reduction!! Rare basement home in the highly desired Circle G Meadows community. Just a few minutes from all of the attractions of downtown Gilbert. Close to FREESTONE PARK, shopping, restaurants and freeways. This beautiful BASEMENT home features a formal living room, open eat in kitchen with island and bay window with family room. The basement has two additional bedrooms, full bath, living room & fireplace. The backyard offers a private pool with covered patio area & a mature grapefruit producing tree. Homes in this desired area do not last long!
- Type:
- Townhouse
- Sq.Ft.:
- 813
- Status:
- Active
- Beds:
- 2
- Lot size:
- 0.02 Acres
- Year built:
- 1982
- Baths:
- 2.00
- MLS#:
- 6684052
ADDITIONAL INFORMATION
Gorgeous unit fully rented for the pickiest investor. Rented until november 2025
$515,000
309 E PAGE Avenue Gilbert, AZ 85234
- Type:
- Single Family
- Sq.Ft.:
- 1,678
- Status:
- Active
- Beds:
- 3
- Lot size:
- 0.18 Acres
- Year built:
- 1989
- Baths:
- 3.00
- MLS#:
- 6673591
ADDITIONAL INFORMATION
BRAND NEW ROOF ON THIS BEAUTY! Are you looking for a home with elbow room? This cul de sac lot in Stonebridge Lakes has got that in spades! With a huge lot in the subdivision, this 2 story/3 bed/2.5 bath home is freshly painted inside/out, has a new(2024) water heater and a newer(2019) hvac unit. You'll enjoy walks around this unique lake community before you take a dip in one of two neighborhood pools with hot tubs! As far as location, this property is nestled in the heart of Gilbert, giving quick access to old town. It's also walking distance from the neighborhood elementary school and a kids play area outside one of the community pools. The owners have taken time to fix items brought up by initial buyer. Their loss is your gain! Grab this one quickly!
$683,000
4531 E ASPEN Way Gilbert, AZ 85234
- Type:
- Single Family
- Sq.Ft.:
- 3,746
- Status:
- Active
- Beds:
- 4
- Lot size:
- 0.2 Acres
- Year built:
- 1997
- Baths:
- 3.00
- MLS#:
- 6669518
ADDITIONAL INFORMATION
Welcome to this spacious 5-bed, 3-bath home w/ 1 bedroom & full bath downstairs! This house features HUGE bedrooms, extra closets & storage, oversized 3-car garage, large laundry room with utility sink & storage cabinets, new stove top, stainless steel appliances, walk-in pantry, tile & ceiling fans throughout. Cozy up on cooler evenings by 1 of the 3 gas fireplaces. The backyard features a sparkling pool, built-in BBQ, fireplace, extended covered patio & dog run. The primary bedroom is a true retreat, with 2 walk-in closets, fireplace & a bathroom with a separate soaking tub, walk-in shower, & double sinks. Enjoy the luxury of space & organization with tons of storage options throughout the home. The remaining bedrooms are generously sized with huge closets.

Information deemed reliable but not guaranteed. Copyright 2024 Arizona Regional Multiple Listing Service, Inc. All rights reserved. The ARMLS logo indicates a property listed by a real estate brokerage other than this broker. All information should be verified by the recipient and none is guaranteed as accurate by ARMLS.
Gilbert Real Estate
The median home value in Gilbert, AZ is $560,600. This is higher than the county median home value of $456,600. The national median home value is $338,100. The average price of homes sold in Gilbert, AZ is $560,600. Approximately 71% of Gilbert homes are owned, compared to 24.73% rented, while 4.27% are vacant. Gilbert real estate listings include condos, townhomes, and single family homes for sale. Commercial properties are also available. If you see a property you’re interested in, contact a Gilbert real estate agent to arrange a tour today!
Gilbert, Arizona 85234 has a population of 262,249. Gilbert 85234 is more family-centric than the surrounding county with 43.16% of the households containing married families with children. The county average for households married with children is 31.17%.
The median household income in Gilbert, Arizona 85234 is $105,733. The median household income for the surrounding county is $72,944 compared to the national median of $69,021. The median age of people living in Gilbert 85234 is 35.3 years.
Gilbert Weather
The average high temperature in July is 105 degrees, with an average low temperature in January of 39.8 degrees. The average rainfall is approximately 9.4 inches per year, with 0 inches of snow per year.








